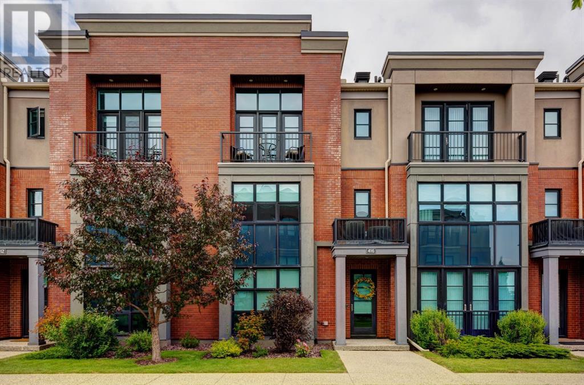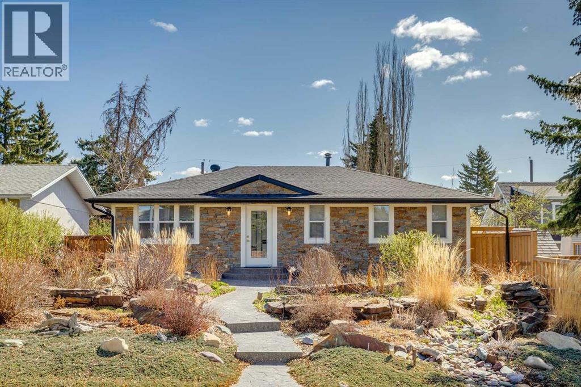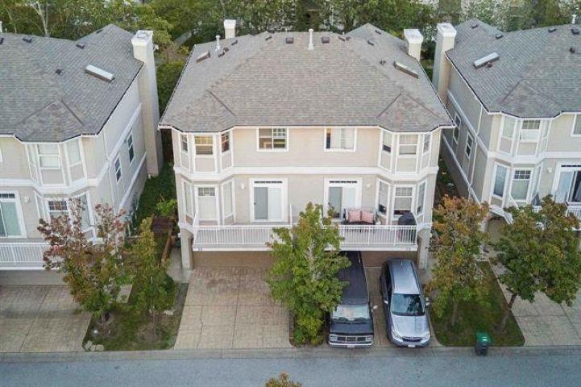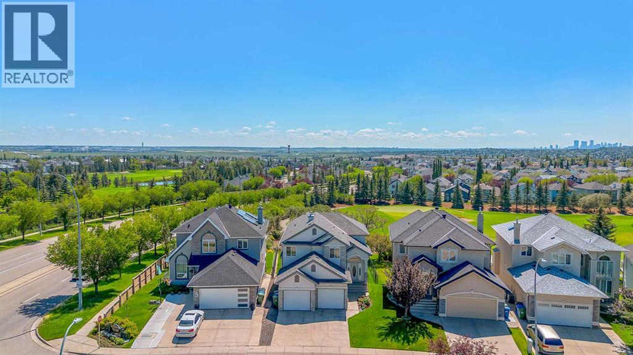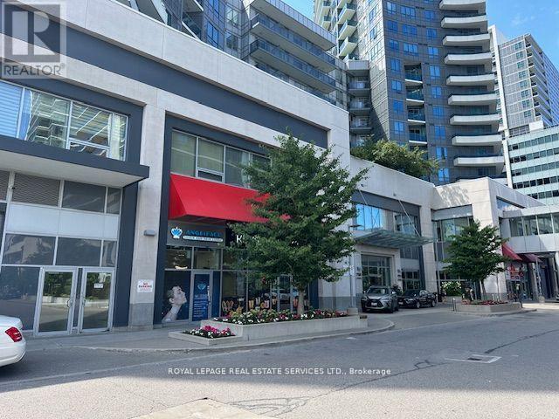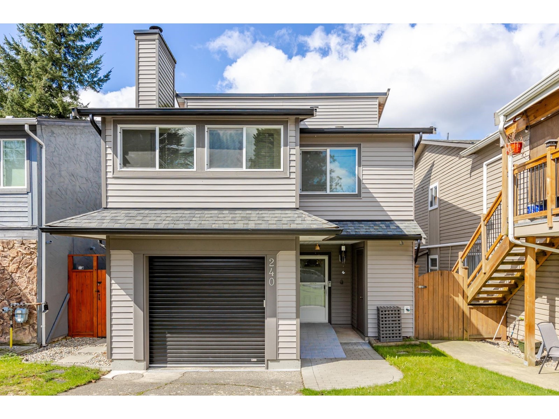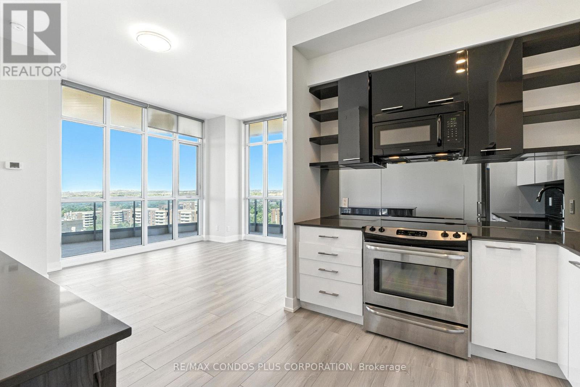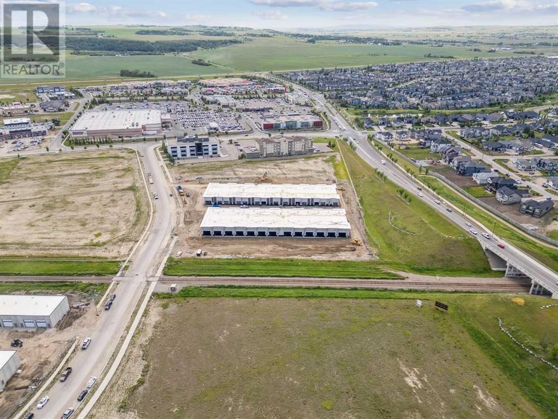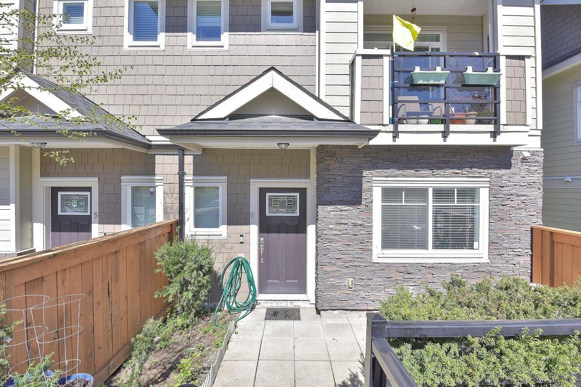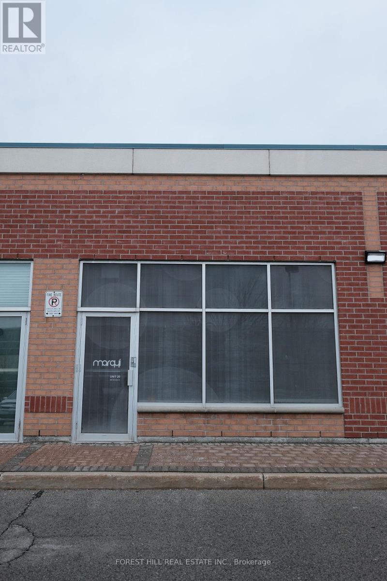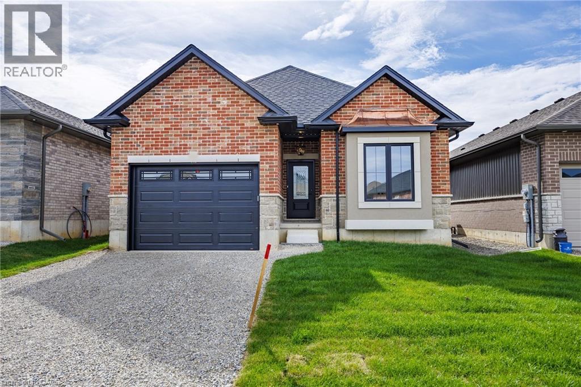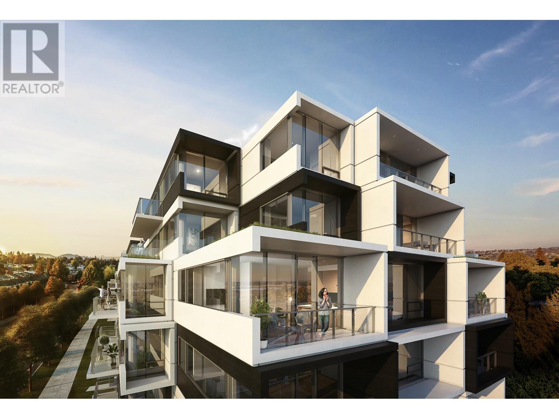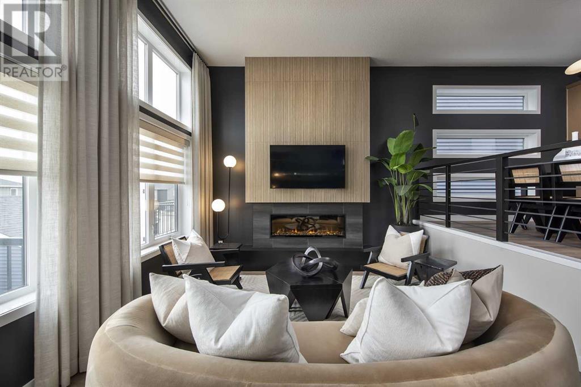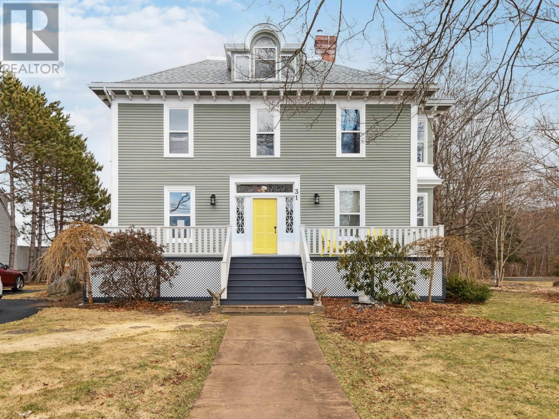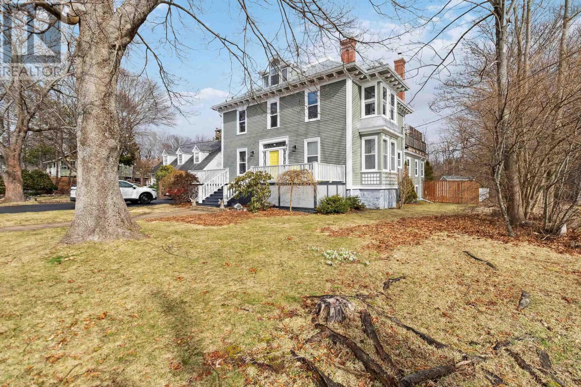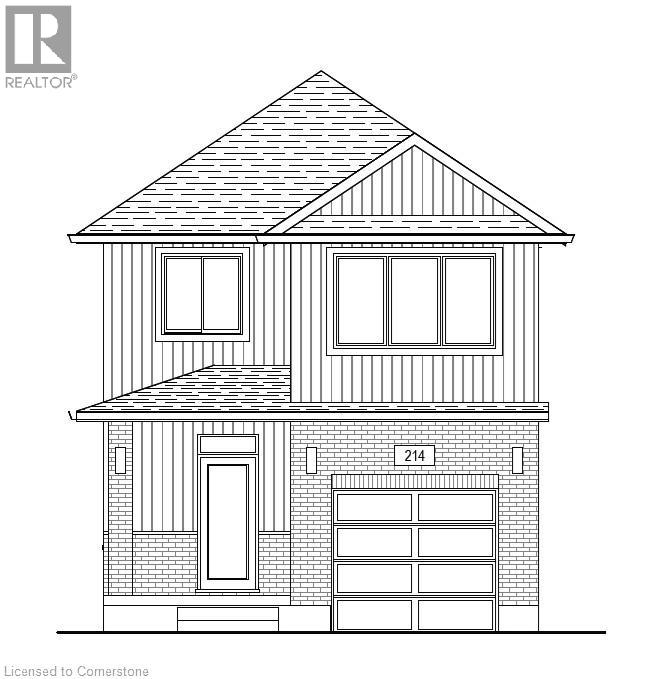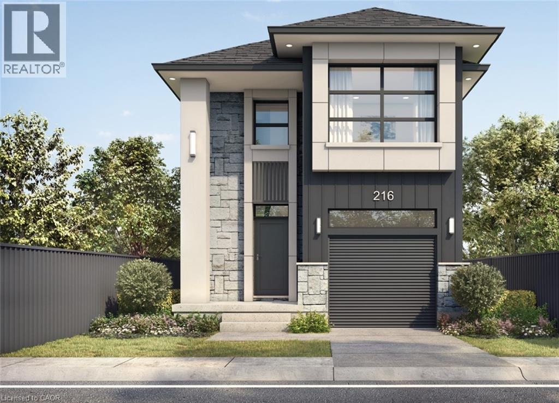2306 5885 Olive Avenue
Burnaby, British Columbia
The Metropolitan Sub-penthouse (23/F) with spectacular panoramic views of the Downtown Vancouver, North Shore & Burnaby. It was developed by famous Intrawest Development (currently know as Intracorp). Steps to Patterson Skytrain & Central Park. Walk to Crystal Mall, Save-on-Foods & Metrotown. This unit has been extremely well kept by the owner with new kitchen updated in 2020. A great bonus is the large balcony where you can enjoy the sunset & fireworks. Amenities that add value are the Gym, recreation room, indoor pool, hot tub & sauna. The building finished Exterior paint & maintenance in 2013, Re-piping 2011, Elevator modernization 2022, Roof Deck replacement 2023. Virtual Tour: https://my.matterport.com/show/?m=6H23W84QbWw&veal (id:60626)
Sutton Group-West Coast Realty
416 Aspen Meadows Hill Sw
Calgary, Alberta
Luxury townhome in Aspen Woods offering over 3600 sqft across 4 levels, private elevator for easy access to every floor! Double attached garage and 2 spacious bedrooms, each with its own Ensuite. This is one of the most coveted Floor-plans in the complex “The Manhattan” and it truly delivers that New York vibe! Experience Lofted ceilings, exposed brick feature walls and loads of natural light through floor-to-ceiling windows. Plus it backs onto a residential area, which means less noise when enjoying your outdoor spaces. The top floor serves as the main living space, where elegance meets charm in an elevated open concept layout. Here you’ll find the gourmet kitchen, dining room, living room and balcony overlooking the beautiful courtyard all flowing seamlessly together. The top of the line kitchen features a massive Island, high end appliances (sub-zero, wolf, ASKO) abundance of custom cabinetry, including pantry cupboards and deep pot drawer, everything you would expect in a luxury home. On the second floor you'll find both bedrooms and convenient laundry room. The Primary is a true retreat! Spacious is an understatement here, spa like ensuite with separated shower/toilet combo, walk in closet and a private balcony! The main floor is tailored for entertaining featuring a stylish a wet bar, Island with additional seating and two beverage fridges, one equipped with ice, the other perfect for wine storage. 3rd balcony with BBQ gas line, living room with extended flex space (set up as a sitting room) as well as a full bathroom and generous office (which could easily be converted to a 3rd bedroom if desired) throughout the home you will find an abundance of custom built in’s, in the kitchen, living areas, closets and more. The entire home is wired for sound and both ensuites have in-floor heat for added comfort. More extras include a newer hot water tank (2024) a massive storage room on the garage level and concrete walls between the units, offering soundproofing and pr ivacy! This is truly an Estate level townhome that offers upscale living in one of Calgary's most desirable neighborhoods, don’t miss your opportunity to own a home that has it all! (id:60626)
Cir Realty
3140 46 Street Sw
Calgary, Alberta
This exceptional 1340 sqft bungalow has been expertly renovated, a fine blend of modern finishes and timeless charm. Situated in the highly sought-after Glenbrook community, this 4-bedroom, 3-bathroom home is a true standout, meticulously upgraded throughout. As you step inside you’ll be greeted by gleaming hardwood and slate floors that flow seamlessly from room to room. The open-concept design creates a welcoming atmosphere, highlighted by a spacious formal dining room that leads into the gourmet chef’s kitchen. Featuring custom maple cabinetry, a large central island with a breakfast bar and top-of-the-line appliances including a gas range. The adjacent great room is bathed in natural light from expansive windows and boasts a cozy gas fireplace creating the perfect setting for relaxation and entertaining.The primary suite is spacious and includes a 4-piece ensuite and a walk-in closet. The second bedroom, currently used as a home office, is generously sized and versatile. The lower level provides even more living space with a large family room featuring a stunning wood-burning stove a separate area perfect for a rec room or home gym & two spacious bedrooms. A well-appointed 3-piece bathroom with a tiled shower and a laundry area complete this level. With a bit of work the basement could be made into an excellent 2 bedroom secondary suite. A secondary suite would be subject to approval and permitting by the city/municipality.Outside, the landscaped backyard is an entertainer’s paradise. Enjoy summer nights on the two-tiered deck complete with a firepit area, flagstone pathways and space for raised garden beds. The fully fenced yard offers secure RV parking with convenient back lane access, making it ideal for adventurers and outdoor enthusiasts. The home’s curb appeal is equally impressive, with a sophisticated stone facade, stucco siding, aluminum soffits and fascia, and stamped concrete pathways—all enhancing the home’s premium aesthetic.For those with a ne ed for storage or a workshop, the oversized heated triple detached garage provides ample space. Situated in a vibrant and family-friendly neighborhood, this home is just blocks away from top-rated schools, parks, and the shopping and dining hubs along Richmond Road and at Signal Hill/West Hills Shopping Centre. Commuting downtown is a breeze with only an 9-minute drive, a 7km bike ride, or 31 minutes by transit. Glenbrook is renowned for its community spirit and convenient amenities, including easy access to the CTrain, grocery stores, and local shops.This stunning home offers the perfect combination of style, function, and location—don't miss the chance to make it yours! (id:60626)
Cir Realty
16 6518 121 Street
Surrey, British Columbia
Discover a rare gem in Hatfield Park Estates with this exquisitely updated 1,784 sqft, Duplex-Style Townhome with 4 PARKINGS . Beautifully kept, BRAND NEW ROOF & GUTTERS. it features new wood flooring, fresh paint, quartz countertops, modern lighting, and elegant drapery. The open layout maximizes natural light, creating a bright, inviting space. The home includes three spacious bedrooms, a versatile rec room, and a functional laundry room with a sink. Modern appliances and a new hot water tank (2020) add convenience. Enjoy a two-side-by-side car garage plus additional 2 car driveway parking. Located in a well-maintained complex with low fees and close to top-rated schools. Don't miss this opportunity-secure your new home today! (id:60626)
Royal LePage Global Force Realty
104 4501 Kingsway
Burnaby, British Columbia
Location Location Location. Dinesty Dumpling House Burnaby 4424 sq.ft (id:60626)
Sunstar Realty Ltd.
9 Panorama Hills Manor Nw
Calgary, Alberta
** CHECK OUT THE 3D TOUR ** Welcome to 9 Panorama Hills Manor NW, in the highly sought after area of Panorama Hills Estates! Located on a quiet cul-de-sac, this property features a fully finished walkout basement, over 3,000 sqft of developed living space, 5 bedrooms, 3.5 bathrooms, and an amazing south exposure view of the golf course & downtown Calgary! As you enter the home, you are greeted with an airy feeling with the vaulted ceilings in the foyer and living room. The main floor offers an open concept layout with a great sized kitchen opening up to the dining nook and living room with double height ceilings. Large windows along the back of the house capture the amazing view and let in tons of natural light. A separate formal dining room, main floor laundry and a 2 piece bathroom finish off this level. Upstairs, you will find 3 bedrooms including the primary suite with a spa like 4 piece ensuite and a huge walk-in closet. The fully finished walkout basement offers an additional two bedrooms, a full bathroom, and a spacious 2nd living room with recessed lighting and engineered hardwood flooring. The fully landscaped backyard includes a sprinkler system and insulated 8' x 10' shed. Other upgrades include central A/C unit(2024), Mystique laminated fiberglass shingle roof(2019), Duradek(2023), new paint(2024). This home is a must see as photos and videos don't do justice! Book your showing today! **CHECK OUT THE 3D TOUR** (id:60626)
RE/MAX Real Estate (Mountain View)
1108 7328 Gollner Avenue
Richmond, British Columbia
Discover exclusive parkside living in the pulse of downtown Richmond! Tucked between the bustling Richmond Centre Mall and the tranquil Minoru Park, this east-facing 2-bedroom, 2-bath unit boasts courtyard vistas of Grouse Mountain. Enjoy year-round comfort with A/C, a chef´s kitchen featuring a Bosch gas cooktop and quartz counters, and a private wrap-around patio perfect for al fresco grilling. The primary suite offers a walk-in closet with custom organizers and a spa-like ensuite retreat. Unwind in over 5,800 sq.ft. of premium amenities: a fitness studio, social lounge, BBQ-equipped patio, and a serene terrace garden with water features. Steps from the Aquatic Centre, arenas, library, skytrain, community hubs, shopping, and eclectic dining. Includes 1 parking stall and 1 locker. (id:60626)
RE/MAX Crest Realty
102 - 7163 Yonge Street
Markham, Ontario
Good Income Investment Or Your Own Use Opportunity In Desirable Destination On Yonge St (World On Yonge Condo) Commercial Condo Unite Currently VACANT. Multi Use Complex With 4 Residential Towers, Supermarket And Food Court, Ground Floor Unit. Great Location In The Complex. (id:60626)
Royal LePage Real Estate Services Ltd.
240 Davis Crescent
Langley, British Columbia
WHEELCHAIR ACCESSIBLE HOME - complete with elevator, ceiling lift tracks in the primary bedroom & a custom main bathroom with roll in shower, heated floor & touch faucet. Well kept level entry basement home with updated roof, siding, LoE 366 Windows, gutters & facias. Setup for entertaining - Enjoy sun & beautiful sunsets in the Private West facing rear yard with large ground level covered patio & a massive custom UV glass covered upper deck with built-in speakers & custom lighting. Insulated steel garage with space saver roll-up door & Storage/workshop room. Garden shed. Living room with electric fireplace setup for theater with projector, 100 inch screen & surround sound speakers. Commercial grade vinyl plank flooring, stainless steel appliances, some smart switches & lights & a doorbell cam with intercom. Located in a great neighborhood & on a quiet street. Minutes to schools, shopping, restaurants, transit & parks. (id:60626)
Royal LePage - Wolstencroft
Lph15 - 9471 Yonge Street
Richmond Hill, Ontario
!! The Penthouse You've Been Waiting For Is On The Market !! This rarely offered premier Lower Penthouse corner suite is a showstopper! Ideally located in the Heart of Richmond Hill, across from Hillcrest Mall and just minutes to Highway 407, this freshly updated 2-bedroom + den, 2-bath suite features brand new laminate flooring and fresh paint throughout. Enjoy a premium corner layout with 10-foot ceilings, an oversized wrap-around balcony and floor-to-ceiling windows that fill the space with natural light from multiple exposures. The split-bedroom design ensures privacy, while the separate living room creates distinct zones for relaxing or entertaining. The spacious den adds flexibility, perfect as a dining area, home office, or guest space. Step outside to your full wraparound balcony, a rare feature offering an abundance of space to entertain, BBQ, or simply unwind with family and friends while taking in panoramic, unobstructed views that stretch for miles. This is luxury condo living at its best, with top-tier amenities and a location that puts shopping, transit, parks, and dining just steps from your door. (id:60626)
RE/MAX Condos Plus Corporation
9 Southbank Crescent
Okotoks, Alberta
The Foundry is a modern, 2025-built commercial condo development offering flexible strata units from 1,187 sq. ft. and up, introductory pricing from $375 per sq. ft. Featuring high 19.5' ceilings, customizable build-out options, and two storefront styles, one of which includes 12’ x 12’ drive-in doors. This development is ideal for retail, medical, office, or light-industrial users. Located in the bustling Southbank Business Park just steps from Costco, with excellent access to Hwy 2 and Calgary, and generous parking. Zoned IBP allowing diverse business use—perfect for investors or businesses looking to own a high exposure equity asset in a fast-growing corridor. Contact listing agents today for more information or to book a showing. (id:60626)
Charles
6 14285 64 Avenue
Surrey, British Columbia
Absolutely stunningly well-maintained corner unit!!!.This lovely home is spacious 3 levels, well-maintained with 4 bedrooms and 4 bathrooms. one full bedroom with full bathroom on the ground level can be for parents for Guests shopping centre all on an walking distance. book your private showing , and make this your next home. Call now to book your private showings. . (id:60626)
Sutton Group-West Coast Realty (Surrey/24)
802 6098 Station Street
Burnaby, British Columbia
Discover the bright unit at Station Square. It was built by Anthem and located in comfortable and convenient life community in Center Burnaby. Just steps from Metrotowm shopping mall, Crystal mall, parks, supermarket, restaurants, Skytrain Station, libraries and more. 2 bedrooms and 2 bathrooms, on the corner, nice city view, open kitchen, and high ceiling. Private balcony perfect for relaxing or entertaining. Amenities including a gym with steam and sauna room, rooftop garden, party room,study/meeting room,BBQ area, Guest Suite, and visitors parkings, and concierge service. The underground parking and storage room are on the same floor for convenient. Easy to Show. 24 Hours notice for private showing. **Open House: Aug 23, 2025 1-3pm** (id:60626)
Nu Stream Realty Inc.
1125 Harmony Heath
Rural Rocky View County, Alberta
Welcome to 1125 Sailfin Heath — Streetside’s Dreamiest Opportunity!This stunning 1,797 sq ft home, featuring a triple-car garage, sits on one of the most coveted lots in the development. This large 76-foot-wide private side yard stretches 130 feet deep, offering endless opportunities to create the outdoor haven you’ve been dreaming of. Whether it’s a gourmet outdoor kitchen, a serene pool, jungle gym for the kids, a workshop or a combination of it all - this space is ready to bring your dreams to life!Nestled in the heart of Harmony (An eight-time “Community of the Year” award winner), home offers more than just incredible design; it’s a gateway to an extraordinary lifestyle. Enjoy exclusive perks at Mickelson National Golf Club, practice your swing at the Launch Pad’s interactive driving range, unwind at the beach, or paddle across the stunning 40-acre lake. The community offers something for every pace of life, from fly fishing and community gardening to 17kms of paved pathways, a skate park, or beach volleyball! And there’s even more on the horizon. Harmony will soon welcome: a second 100-acre lake, Phase 2 of the Adventure Park (hello tennis/pickle ball courts!), and the highly anticipated village core filled with boutique shops, restaurants, salons, galleries, and even a Nordic Spa! But if you’re craving a change of scenery, the Rocky Mountains are just a short 45-minute drive away. Inside, this 3-bedroom, 2.5-bathroom home is designed to impress. With 8’ and 9’ knockdown ceilings, triple-pane windows, and a durable Hardie board exterior, this home combines comfort and efficiency. Luxury vinyl plank flooring is featured throughout the upper two levels, while the gourmet kitchen boasts Bosch appliances, a stylish wine bar, and elegant finishes. The open-concept living area includes a cozy gas fireplace with ribbed tile detailing, creating a warm and inviting space. Upstairs, the primary suite boasts a spa-like 5-piece ensuite with a freestanding tub, and th e upper-floor laundry room is thoughtfully designed for convenience and function.Visit the show home at 1002 Harmony Parade to learn more about 1125 Sailfin Heath. Estimated possession is between November 2025 and July 2026—don’t miss your chance to own a truly exceptional home in one of Alberta’s most celebrated communities. Please inquire today regarding all available promotions from the builder. (id:60626)
Grassroots Realty Group
20 - 280 Yorktech Drive
Markham, Ontario
Beautiful Fully renovated functional office in Markham prime location, south of First Markham Place in Markham. Great unit location in sought-after Industrial/Retail. Easy access to public transit, close to Costco, Home Depot and minutes to highway 404/401. The unit is zoned for a wide range of businesses. Great investment with low maintenance fees and a well-managed complex.**EXTRAS** all light fixtures, window coverings, S/S fridge, microwave, custom built vanity/launchstorage. Nest thermostat and light dimmers, 2 TVs, white office tables. (id:60626)
Forest Hill Real Estate Inc.
51 Rogers Street
Jarvis, Ontario
Welcome to 51 Rogers Street....All brick and stone three bedroom, two bath bungalow located in Jarvis Meadows. Open concept kitchen, dining/living room with 9-foot ceilings, modern trim, kitchen includes an island and built in microwave, quartz counter tops, backsplash and undercounter lighting. The primary bedroom has a walk-in closet and 3- piece ensuite with tiled shower. Main floor laundry. Garage has hot and cold water with insulate garage door and belt drive opener. Book an appointment with our sales centre to find out more. (id:60626)
RE/MAX Erie Shores Realty Inc. Brokerage
K303 8030 Oak Street
Vancouver, British Columbia
Oku, designed by Arno Matis, is a zero emission concrete construction offering 132 homes in 3 boutique buildings. The superior window and wall structure is designed for energy efficiency and reduced sound transmission. All-season comfort from best-in-class VRF air-conditioning technology. Stylish kitchens are European in outlook with fully-integrated, chef-ready Gaggenau appliance packages. Building amenities include a fitness studio, co-working space, entertainment lounge for group gatherings. Conveniently located in a well-established Vancouver West neighbourhood with easy access to Churchill Secondary, Sir Wilfred Laurier Elementary, Oakridge Centre, YVR and downtown. (id:60626)
Nu Stream Realty Inc.
178 Mitchell Road Nw
Calgary, Alberta
**BRAND NEW HOME ALERT** Great news for eligible First-Time Home Buyers – NO GST payable on this home! The Government of Canada is offering GST relief to help you get into your first home. Save $$$$$ in tax savings on your new home purchase. Eligibility restrictions apply. For more details, visit a Jayman show home or discuss with your friendly REALTOR®. **SHOW HOME ALERT!**LEASEBACK**VERIFIED Jayman BUILT Show Home!**Great & rare real estate investment opportunity**Start earning money right away**Jayman BUILT will pay you a monthly return (annual) to use this home as their full time show home * 14 SOLAR PANELS * MAIN FLOOR FLEX ROOM * Exquisite & beautiful, you will immediately be impressed by Jayman BUILT's highly sought-after "COOPER" home located in the up & coming community of Glacier Ridge. A lovely neighborhood with parks, playgrounds & great new amenities welcomes you into over 2500+ sq ft of developed living space featuring stunning craftsmanship and thoughtful design. Offering a unique open floor plan boasting a stunning GOURMET kitchen with a beautiful centre island with a flush eating bar & sleek stainless steel KitchenAid appliances, including a Counter Depth French Door w/ Internal Water/Ice, 30" Built in Wall Oven/MW Combo, 36” gas cooktop and a Broan power pack built-in cabinet hoodfan. Black Pearl GRANITE countertops through out, soft close slab cabinets, and a coal black sil granite Blanco undermount sink compliment the space. Enjoy the generous dining area adjacent to the spacious kitchen, overlooking the lower rear Great Room with an 11-foot ceiling and a beautiful bank of over sized windows with a beautiful feature fireplace. To complete the main level, you have a designated flex space perfect for an office or den or a FOURTH BEDROOM as it has a closet and is situated nicely adjacent to the FULL BATH with over sized shower. You will discover the 2nd level boasts 3 sizeable bedrooms, with the Primary Bedroom including a gorgeous 3 pc private en s uite with an oversized walk-in shower and generous walk-in closet along with 2nd-floor laundry for convenience, full bath and loft area adding additional living space for you and your family to enjoy. The FULLY FINISHED WALK OUT basement adds 810 sqft more living space with a spacious and modern GYM along with a fantastic THEATRE featuring raised sitting areas with a WET BAR upon entry to the Theatre and FULL BATH for your guests to enjoy. As well, you have space to build a double detached garage at your leisure. In addition your Jayman home offers Core Performance with 14 SOLAR PANELS, triple pane R-8 windows & dual argon gas filled with casement, Daikin FIT electric air source heat pump with natural gas back up, ultraviolet air purification system & Merv 13 filter, tankless hot water heater and Smart Home Technology Solutions. Hybrid Benefits include: $1,500 in annual energy savings, 4.2 metric tonnes of greenhouse gases saved per year, 60% more energy efficient than minimum code in Alberta requires. (id:60626)
Jayman Realty Inc.
31 Main Street
Liverpool, Nova Scotia
It's not often this type of listing hits the market in the historical Town of Liverpool. Beautiful, fully renovated and maintained, 3 apartment home within one of the 'Grand Old Homes' on the centrally located Main Street of Liverpool. Built in the late 1800s with a nod to Victorian times and complete with stately ambience and beautiful views. This is a very fine property with so many perks. The main floor offers a one bedroom and two bedroom apartment. Both very well appointed offering views of the ocean and the mouth of the Mersey River. Each of these apartments have leases in place with the Hospital Foundation for temporary staff, nurses, doctors, and interns. The upstairs apartment is owner occupied and has been meticulously renovated. The renovations have maintained many of the original details of the home, adding modern elements and lifestyle choices that include a new kitchen, upgraded deck, updated washrooms, all new appliances, and new flooring amongst the refinished original wood flooring. The third floor is a games room offering a billiard table (included), built in seating, and stunning views on three sides. A storage area is also included at this level. The list of upgrades is substantial from the new oil furnace to new windows, newer paved driveway etc... The property is close to all amenities and well within walking distance to Liverpool proper and steps from Fort Point park. (id:60626)
Engel & Volkers (Liverpool)
31 Main Street
Liverpool, Nova Scotia
It's not often this type of listing hits the market in the historical Town of Liverpool. Beautiful, fully renovated and maintained, 3 apartment home within one of the 'Grand Old Homes' on the centrally located Main Street of Liverpool. Built in the late 1800s with a nod to Victorian times and complete with stately ambience and beautiful views. This is a very fine property with so many perks. The main floor offers a one bedroom and two bedroom apartment. Both very well appointed offering views of the ocean and the mouth of the Mersey River. Each of these apartments have leases in place with the Hospital Foundation for temporary staff, nurses, doctors, and interns. The upstairs apartment is owner occupied and has been meticulously renovated. The renovations have maintained many of the original details of the home, adding modern elements and lifestyle choices that include a new kitchen, upgraded deck, updated washrooms, all new appliances, and new flooring amongst the refinished original wood flooring. The third floor is a games room offering a billiard table (included), built in seating, and stunning views on three sides. A storage area is also included at this level. The list of upgrades is substantial from the new oil furnace to new windows, newer paved driveway etc... The property is close to all amenities and well within walking distance to Liverpool proper and steps from Fort Point park. (id:60626)
Engel & Volkers (Liverpool)
1605 Noah Bend
London North, Ontario
*Multiple lots and model options available* To be built * Welcome to Kenmore Home's Pinehurst Model offering 2,143 sq ft. This layout provides 2.5 bathrooms and options of either 4 bedrooms or 3 bedrooms and an upper loft/family room (see photos with floor plan options). Some of Kenmore's standard specs are: Choice of quality custom cabinets in the kitchen with options of granite or quartz. Under mount sink, 39" upper cabinets, soft close doors and drawers. Bathrooms include custom cabinets with granite or quartz countertops and oval undermount sink. Oak railings with wrought iron spindles where applicable. Ceramic tile flooring and engineered hardwood on the main floor with many options for your upper level flooring. Kenmore Homes has been building quality homes since 1955. Close to all amenities in Hyde Park and Oakridge, a short drive/bus ride to Masonville Mall, Western University and University Hospital. Ask about other lots and models available. (id:60626)
RE/MAX Centre City Realty Inc.
4 Legacy Court Se
Calgary, Alberta
Safe streets, sun-filled spaces, and modern comfort — welcome to Legacy’s best-kept secret! This modern 2,300 sq. ft. corner-lot home blends style, functionality, and energy efficiency.The bright open-concept main floor features soaring ceilings, vinyl plank flooring, a cozy gas fireplace, and a chef’s kitchen with quartz counters, gas range, and stainless steel appliances — perfect for both everyday living and effortless entertaining. Step outside to an oversized two-tier deck, dog run, fruit trees, and a spacious yard backing green space — ideal for summer BBQs and family fun. Stay comfortable year-round with A/C, while solar panels help keep utility bills low.Upstairs, retreat to the generous primary suite with walk-in closet and spa-inspired ensuite. Three additional bedrooms, a vaulted-ceiling bonus room, and upper-level laundry complete the space. The unfinished basement offers endless potential for a rec room, gym, et cetera. Set in Legacy, a welcoming southeast Calgary community twice named Community of the Year, you’ll enjoy 300 acres of environmental reserve, 12 playgrounds, 4 shopping districts (including Legacy Township), and an excellent high school — plus a brand-new K–9 elementary school opening in 2026 just steps away.This isn’t just a home… it’s the beginning of your next great chapter. (id:60626)
Engel & Völkers Calgary
472 Green Gate Boulevard
Cambridge, Ontario
MOFFAT CREEK – Discover your dream home in the highly sought-after Moffat Creek community. The stunning New Chapter Series collection of detached homes offers both 3- and 4-bedroom models, 2.5 bathrooms, and the perfect blend of contemporary design and everyday functionality. Step inside the Dahlia model, showcasing a carpet-free, open-concept main floor with soaring 9-foot ceilings that create a bright and inviting atmosphere. The chef-inspired kitchen features a spacious island with an extended breakfast bar and generous storage—seamlessly flowing into the living and dining areas with walkout access to the backyard. Upstairs, the primary suite offers a private retreat with a large walk-in closet and a luxurious 4-piece ensuite. Enjoy a lifestyle that balances peaceful living with urban convenience—nestled beside an undeveloped forest with access to scenic trails and tranquil green space, providing a natural escape from the everyday. Built by Ridgeview Homes—Waterloo Region’s Home Builder of the Year (2020–2021)—these homes are crafted with exceptional quality and impressive standard finishes. Located in a growing, family-friendly East Galt neighbourhood just steps from Green Gate Park, and close to schools and Valens Lake Conservation Area. Only a 4-minute drive to Highway 8 and 11 minutes to Highway 401. Lot premiums are additional, if applicable – please see attached price sheet. (id:60626)
RE/MAX Twin City Faisal Susiwala Realty
518 Green Gate Boulevard
Cambridge, Ontario
MOFFAT CREEK - Discover your dream home in the highly desirable Moffat Creek community. These stunning detached homes offer 4 and 3-bedroom models, 2.5 bathrooms, and an ideal blend of contemporary design and everyday practicality. Step inside this Lotus B model offering an open-concept, carpet-free main floor with soaring 9-foot ceilings, creating an inviting, light-filled space. The chef-inspired kitchen features quartz countertops, a spacious island with an extended bar, ample storage for all your culinary needs, and a walkout. Upstairs, the primary suite is a private oasis, complete with a spacious walk-in closet and a luxurious 3pc ensuite. Thoughtfully designed, the second floor also includes the convenience of upstairs laundry to simplify your daily routine. Enjoy the perfect balance of peaceful living and urban convenience. Tucked in a community next to an undeveloped forest, offering access to scenic walking trails and tranquil green spaces, providing a serene escape from the everyday hustle. With incredible standard finishes and exceptional craftsmanship from trusted builder Ridgeview Homes—Waterloo Region's Home Builder of 2020-2021—this is modern living at its best. Located in a desirable growing family-friendly neighbourhood in East Galt, steps to Green Gate Park, close to schools & Valens Lake Conservation Area. Only a 4-minute drive to Highway 8 & 11 minutes to Highway 401. **Lot premiums are in addition to, if applicable – please see attached price sheet* (id:60626)
RE/MAX Twin City Faisal Susiwala Realty


