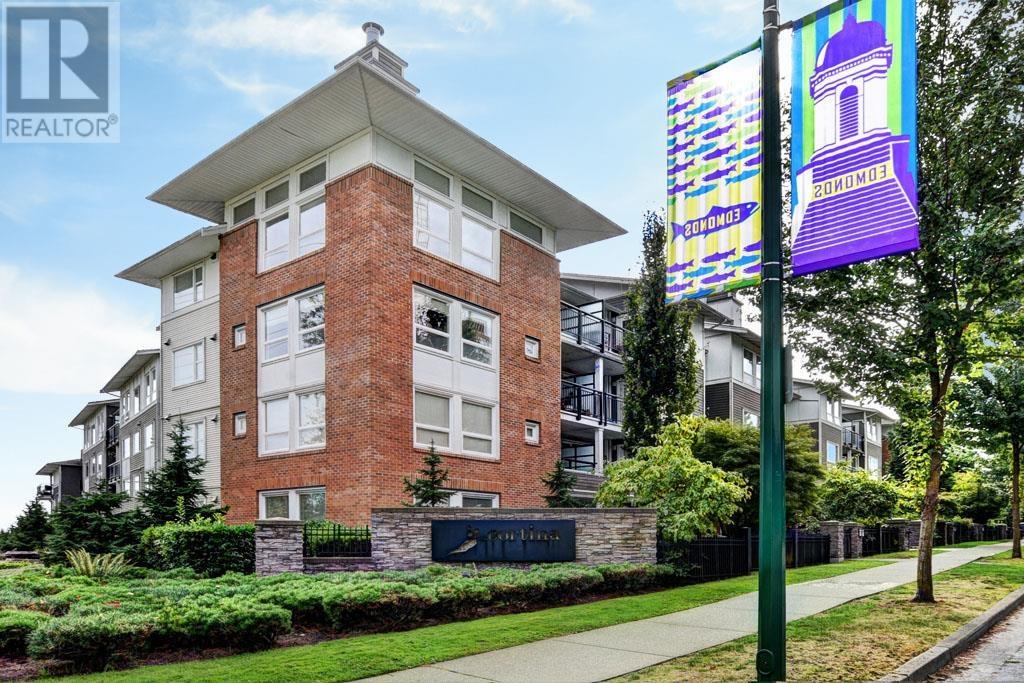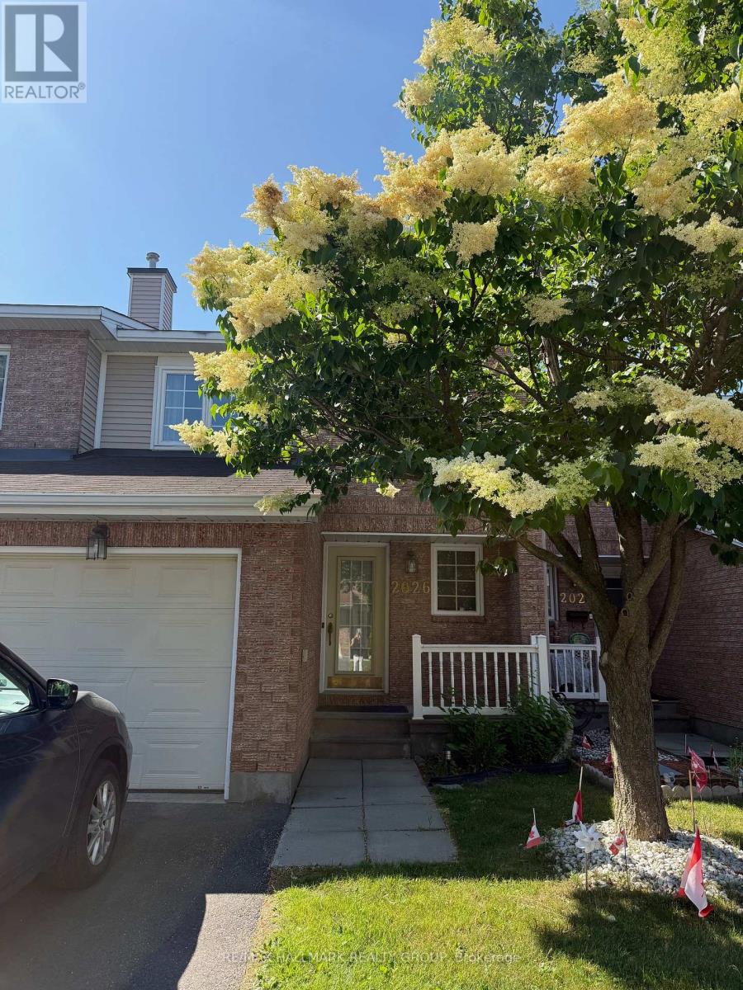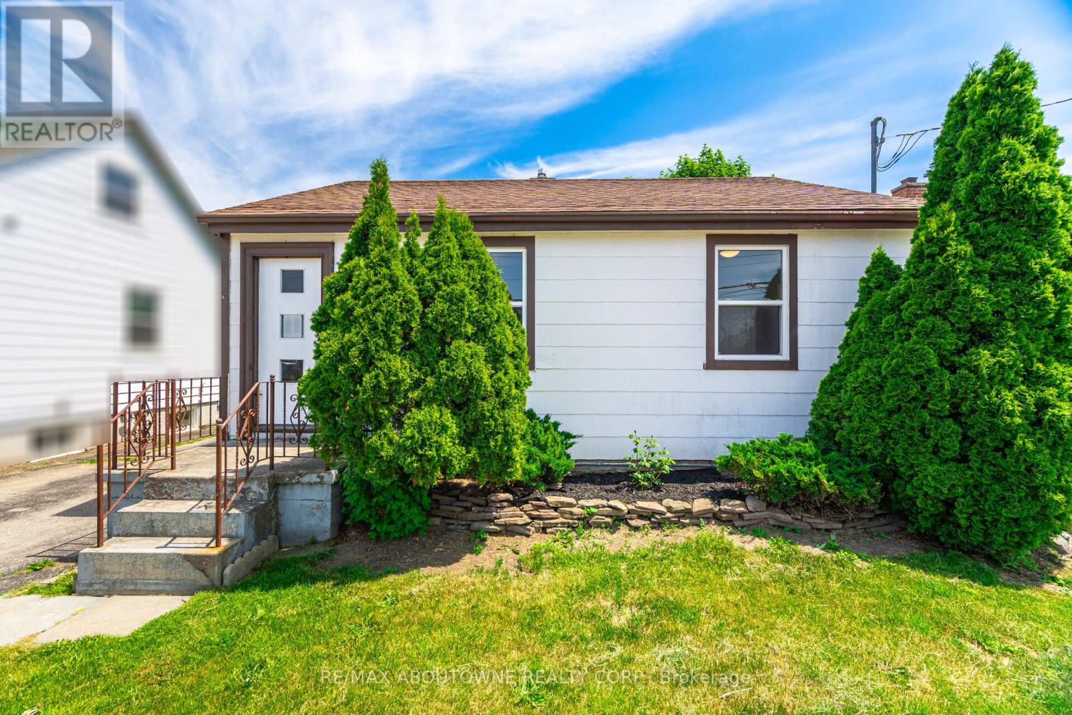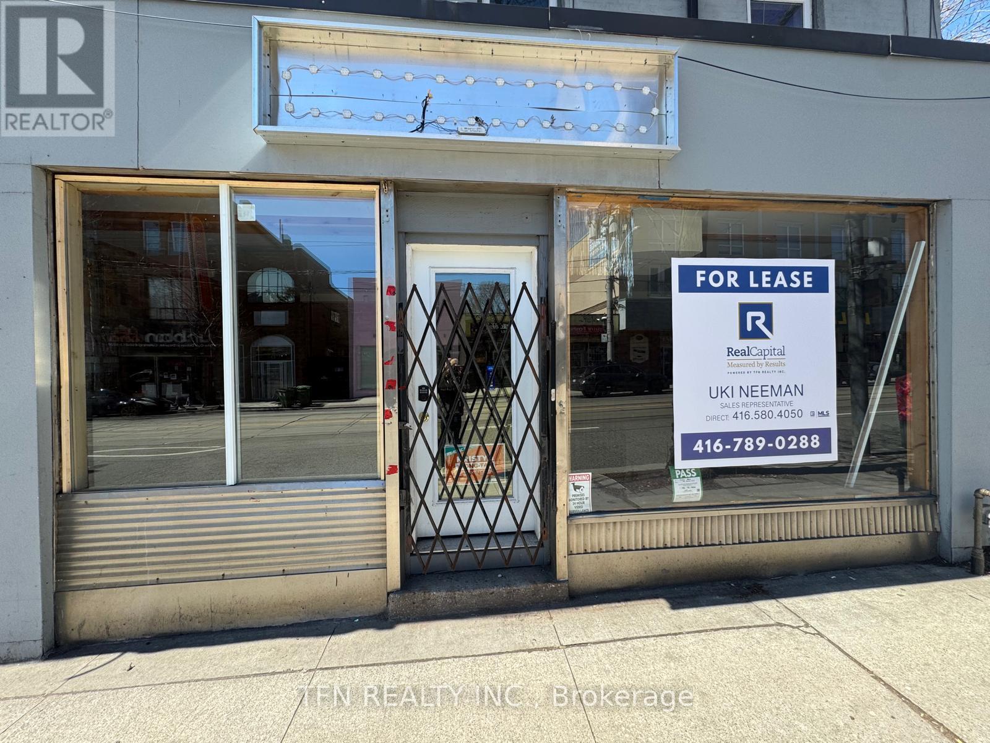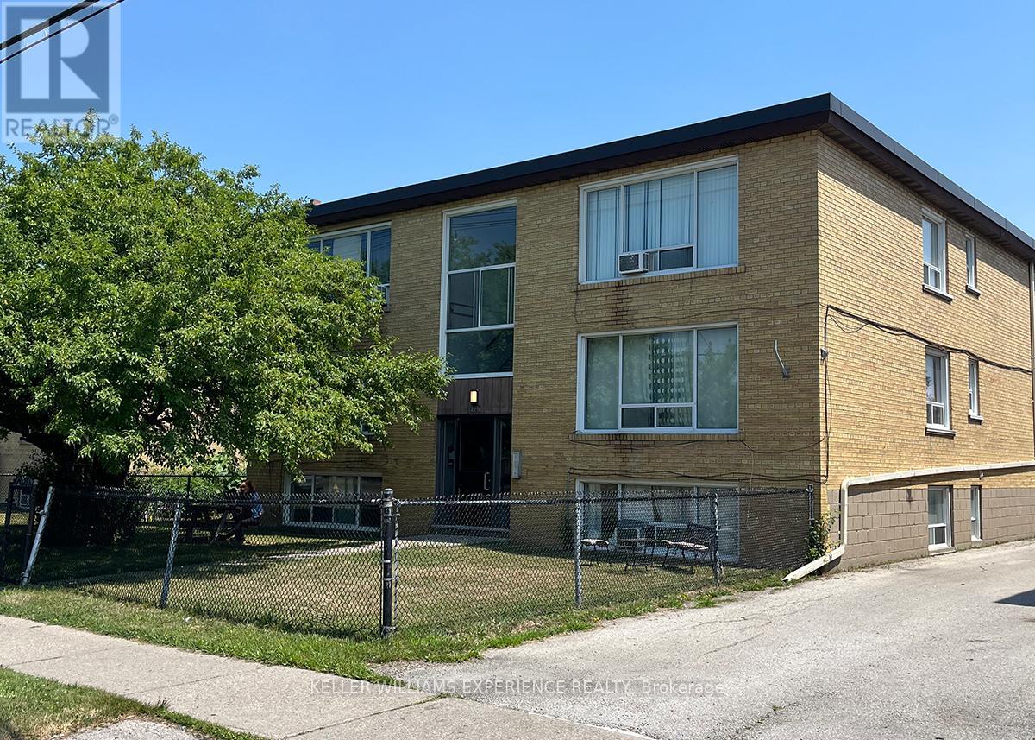114 6888 Southpoint Drive
Burnaby, British Columbia
This quiet 812 square ft 2-bedroom, 2-bathroom condo offers a functional layout with no wasted space and a spacious 109 square ft wooden deck overlooking a lush greenbelt. Features include laminate floors, high ceilings, and a long rectangular living space with large windows, electric fireplace, ceiling track lights, and modern dining chandelier. The kitchen boasts granite countertops, full tiled backsplash, newer stainless steel appliances, and 3-sided veneer cabinetry. The primary bedroom has a chandelier, dual closets, and a 4-piece ensuite with soaker tub. The second bedroom shares the same serene green view. A second full bathroom also includes a soaker tub. Rent includes two parking stalls and one storage locker, making this an ideal and comfortable living space. (id:60626)
Sunstar Realty Ltd.
406 - 109 Vaughan Road
Toronto, Ontario
Welcome to 109 Vaughan Rd, a charming boutique building offering modern living in a vibrant location. This bright and airy unit boasts an open-concept layout filled with natural light and includes a walk-out to a private balcony - perfect for relaxing or entertaining. The spacious interior features two generously sized bedrooms with floor-to-ceiling windows that flood the space with sunlight. Enjoy the convenience of in-suite laundry and thoughtful finishes throughout. Residents have access to a rooftop deck with BBQ area, ideal for unwinding, and a 24-hour fitness centre to support your active lifestyle. The professionally designed lobby offers a stylish space to lounge or work remotely. Located just steps from the TTC, subway station, and iconic Casa Loma, this prime location provides easy access to shopping, dining, and all the essentials. (id:60626)
Keller Williams Co-Elevation Realty
Main Floor - 431 Innisfil Street
Barrie, Ontario
Welcome to this beautifully maintained ranch-style bungalow offering timeless charm, comfort, and space. With 1,834 square feet on the main level, this rare gem features a thoughtfully designed layout with two inviting living areas and three generously sized bedroomsideal for families or those who love to entertain.Host memorable gatherings in the elegant formal dining room, and enjoy the recent updates including a new roof (2019), dishwasher (2023), and fresh interior paint throughout. Set on an impressive 60 x 160 lot, the home boasts a lush, private backyard with mature treesperfect for relaxing or entertaining in a tranquil setting.Dont miss the opportunity to lease this quality-built home that offers both character and convenience. (id:60626)
Exp Realty
460a Belmont Avenue W Unit# 1304
Kitchener, Ontario
STUNNING 2-BEDROOM,2-BATHROOM PLUS DEN APARTMENT WITH IN-SUITE LAUNDRY FACILITIES IN PRIME LOCATION! This smoke-free building offers spacious living with all the amenities you need. Enjoy a beautiful rooftop BBQ and patio, accessible to all tenants. The large social room with a kitchenette is perfect for gatherings, and a fully equipped gym is available for your convenience. Situated alongside the scenic Iron Horse Trail, you'll have easy access to leisure walks, runs, and biking. Belmont Village is just steps away, offering a variety of local shops, cafes, and restaurants. Downtown Kitchener is a 15-minute walk, and the property is minutes from both hospitals, universities, shopping centers, parks, bakeries, and more. With 24 hour management and maintenance on-site you'll experience seamless living in a well-maintained, secure environment. (photos are from model unit, furniture and decor not included) (id:60626)
Red And White Realty Inc.
1004 - 170 Bayview Avenue
Toronto, Ontario
Mesmerizing Terrace With Over 200 Sqft Of Sun-Filled Outdoor Living Enjoyment. Welcome Home To River City 3. Breathtaking Unobstructed City Skyline Views. Miami Outdoor Pool. 1 Bedroom With Wall To Wall Closet. Spa Inspired Washroom. Gourmet Chef Kitchen. World Class Amenities, Fitness Centre, Dog Park & Extended Office Space. Steps To Ttc King St. Streetcar, Canary Commons, Distillery District And Bayview Cycle Path. 24 Hrs Convenience Store - Aviary Brewhouse - Spaccio/Terroni Sud Italian Gourmet Shops. (id:60626)
Engel & Volkers Toronto Central
2026 Summerfields Crescent
Ottawa, Ontario
Available September 1. Unpack and settle in this charming 3-bedroom, 3-bathroom townhome is ready for you! Ideally located just steps from Roy Park, public transit, and all essential amenities, this home offers comfort and convenience in a peaceful, well-maintained neighbourhood.The functional main floor features a bright L-shaped living and dining area, highlighted by a cozy wood-burning fireplace. The updated galley kitchen boasts new countertops and a cheerful breakfast nook perfect for morning coffee. Upstairs, you'll find a spacious primary bedroom with wall-to-wall closets and a private 3-piece ensuite. Two additional bedrooms and a full bathroom provide ample space.The finished basement adds even more living space with a generous family room ideal for movie nights or playtime, plus extra storage and a large laundry area. Recent furnace upgrade included.Dont miss out on this quiet gem! (id:60626)
RE/MAX Hallmark Realty Group
126 Cross Avenue
Oakville, Ontario
Welcome to 126 Cross Avenue, a beautifully updated 3 bedroom detached home located in the vibrant heart of Oakville. This inviting property is ideal for anyone looking to combine comfort, style, and unbeatable access to transit and local amenities.Inside, the home has been tastefully renovated throughout. The kitchen features a fresh modern design with a stylish backsplash and updated cabinetry, making it a delightful space to prepare and enjoy meals. The bathroom has experienced a remodel, offering contemporary finishes and practical layouts.This location is truly exceptional. Just a short walk to the Oakville GO Station, providing easy and efficient commuting to Toronto and across the GTA. You're also minutes from an excellent range of nearby amenities, including Oakville Place Mall, Whole Foods, Fortinos, Starbucks, the LCBO, and a wide variety of restaurants, cafes, and fitness studios.This detached home offers flexibility and comfort in a highly desirable, commuter-friendly neighbourhood. (id:60626)
RE/MAX Aboutowne Realty Corp.
6030 Wiens Boulevard
Niagara Falls, Ontario
Nestled in one of the most sought-after family oriented neighborhoods in Niagara Falls, this stunning home boasts 3 spacious bedrooms, 2.5 bathrooms, a 1.5 car garage and a fenced backyard. The charming covered front porch provides the perfect spot to savour your morning coffee. Inside, you'll find a convenient powder room on the main floor, along with an open-concept kitchen featuring a large island, a dining area, and a cozy living room adorned with a beautiful custom-built bookshelf and a gas fireplace. The patio door off kitchen seamlessly flows out to the backyard deck, making it an ideal space for entertaining guests. Upstairs, the spacious master suite includes an en-suite bathroom, complemented by two additional bedrooms and a second full bath. Basement provides laundry area and lots of storage. This home is conveniently located near parks, schools, and recreational activities, and is just minutes away from the Costco and the QEW. (id:60626)
Revel Realty Inc.
1102 - 365 Prince Of Wales Drive
Mississauga, Ontario
Welcome to Limelight Condos at 365 Prince of Wales Drive where modern living meets unbeatable convenience in the heart of Mississauga's bustling downtown core! This bright and airy 2-bedroom, 2-bathroom suite offers breathtaking, unobstructed views and a thoughtfully designed layout flooded with natural light through expansive windows. The spacious primary bedroom features a private ensuite, while the open-concept living area is perfect for relaxing or entertaining. Located just steps from Square One Shopping Centre, the library, YMCA, and the Square One Bus Terminal, everything you need is right at your door step including a 24-hour convenience store in the building. Residents enjoy access to top-tier amenities such as a rooftop terrace, concierge service, party and media rooms, a security guard, visitor parking, and more making this a truly exceptional place to call home. (id:60626)
Pmt Realty Inc.
416 Parliament Street
Toronto, Ontario
Rare Unit Available In High Traffic And Gentrifying Community. With Exposed Bricks Newly renovated In Toronto's Most Gentrifying Neighborhoods. The Unit Includes Basement. Great Signage Opportunity. New Floors, Paint, Lighting And More. Tenant Is Responsible For Their Own Utilities, TMI & Hst. Unit Is Surrounded By Multiple New Developments, Minutes Away From Leslieville, Corktown, Distillery District, West Don Waterfront, Dvp & Gardiner Hwys. (id:60626)
Tfn Realty Inc.
Forest Hill Real Estate Inc.
4 - 2251 Kipling Avenue
Toronto, Ontario
Welcome to 2251 Kipling Ave a spacious and affordable 3-bedroom rental with over 600 sqft of functional living space. This bright unit features a large living room, full kitchen with ample storage, and generously sized bedrooms. Ideal for small families, roommates, or working professionals. Enjoy the convenience of a potential parking spot available, on-site laundry, and a secured entry. Located in a well-connected area of Etobicoke, you're steps from TTC bus routes, schools, shopping, and parks plus just minutes to Hwy 401, 409, and 427.Clean, convenient, and move-in ready this is great value for those looking to rent in a central Toronto location. Don't miss out! *PARKING IS EXTRA PER MONTH* (id:60626)
Keller Williams Experience Realty
11 Gledhill Crescent
Cambridge, Ontario
MODERN LIVING TUCKED IN THIS ACTIVE NEIGHBOURHOOD. This stylish townhome is conveniently located in the desirable and growing family-friendly neighborhood of East Galt. Presenting a stunning bright and airy open-concept layout – the kitchen with a center island, s/s appliances, and ample cabinets perfect for casual dining or entertaining. It seamlessly flows into the living room and dining room. The townhome also includes convenient upper-level in-suite laundry facilities, saving you time and effort. With over 1690sqft - 3 bedrooms and 2.5 bathrooms including the primary suite with a 5pc bathroom and 2 spacious walk-in closets. The contemporary finishes throughout the unit add a touch of style and sophistication. Located just steps away from a variety of amenities, including parks. Close to schools and for those who commute or enjoy exploring the surrounding areas, the townhome is only a 4-minute drive to Highway 8, providing easy access to transportation routes. Furthermore, it is a short 14-minute drive to Valens Lake Conservation Area. Heat, hydro, gas, water, and hot water heater are to be paid by the tenant(s). Good credit is required, and a full application must be submitted. AVAILABLE immediately. (id:60626)
RE/MAX Twin City Faisal Susiwala Realty
4 - 58 Florence Street
Ottawa, Ontario
Welcome to this newly constructed 2 bedroom, 1 bathroom, second floor apartment with in-unit laundry. Bright open-concept living, dining room, and kitchen with top-of-the-line finishes throughout. High ceilings, oversized windows, engineered wide plank vinyl flooring, quartz countertops, marble backsplash, and custom kitchen cabinetry are just some of the great design features. This steel and concrete building with solid core doors offer great sound insulation. A shared rooftop terrace with picnic tables, bbq, and great views is available to enjoy in the warmer months. Centrally located close to all the great amenities our downtown has to offer. Walking distance to restaurants, shops, the Byward Market, parliament, easy highway access, and close to both universities. No on-site parking is available. Bicycle storage is available. City street parking permits and nearby parking lots may be available at an additional fee. Water is included. Tenant is responsible for Gas, Hydro and Internet. Must provide rental application, proof of employment, and credit score. Available July 1st, 2025. (id:60626)
Royal LePage Team Realty
38 - 1241 Beaverbrook Avenue
London North, Ontario
Now available for lease, this beautifully updated executive condominium is located in the heart of West Londons desirable Cherryhill neighbourhood. Offering nearly 1,800 sq. ft. of finished living space across a functional one-floor layout and finished lower level, this home is ideal for professionals or downsizers seeking comfort and convenience. The main floor features a bright open-concept living and dining area with modern laminate flooring, an updated kitchen with quartz countertops, sleek cabinetry, a coffee bar, and pantry. The dining space opens to a private walk-out deck, perfect for relaxing or entertaining. The spacious primary bedroom includes a walk-in closet and private 3-piece en-suite, while a second bedroom (currently used as a den) and a second full bathroom complete the main floor.The lower level includes an oversized family room, guest bedroom, a third full bathroom, and ample storage space. This home also includes a double-car garage with interior access, gas heating, central air, and five major appliances. Located within walking distance to Costco, Farm Boy, Angelos, Rexall, Lowes, and Sobeys, this location offers unparalleled access to essential amenities. It's also close to Western University, Ivey Business School, LHSC, and St. Josephs Hospital, as well as public transit, parks, and trails. Available August 1, 2025, at $2,895/month plus utilities. A minimum one-year lease is required. First and last months rent, verifiable credit, and employment history are required. Pets may be considered. Exterior maintenance, including snow removal, is managed by the condo corporation.Ask ChatGPT (id:60626)
Keller Williams Lifestyles
1180 Countrystone Drive Unit# 12
Kitchener, Ontario
MODERN TOWNHOUSE NEAR THE BOARDWALK. On the border of Kitchener and Waterloo, this beautifully maintained 3-bedroom, 2.5-bathroom townhouse offers the perfect blend of comfort and location. Just a short walk to The Boardwalk, you’ll have access to shopping, dining, entertainment, and transit right at your doorstep. Step inside to a spacious main floor featuring 9-foot ceilings, a welcoming living room with durable laminate flooring, and a stylish powder room. The open-concept kitchen and dining area offers ample cabinet and counter space, ideal for hosting, with a walkout to your own private balcony—perfect for enjoying morning coffee or quiet evenings. Upstairs, you’ll find 3 generously sized bedrooms, each filled with natural light and offering plenty of closet space. A modern 4-piece bathroom completes the second level. The fully finished walk-out basement adds even more living space, featuring a large rec room, a second full bathroom, and direct access to a private back deck that overlooks Countrystone Park.This unit includes two parking spaces and is surrounded by parks, trails, schools, Uptown Waterloo, and Westmount Golf and Country Club. Utilities (heat, hydro, gas, water, and hot water heater) are the responsibility of the tenant(s). A full application including credit check, credit score, and credit history is required for all applicants. (id:60626)
RE/MAX Twin City Faisal Susiwala Realty
Main - 6 Poplar Plains Crescent
Toronto, Ontario
Available Immediately. Spacious 3- Bedroom, 2-Bath (3Pc & 4Pc) Apartment In Rathnelly. Main Floor Of A Charming Red Brick House, This Apartment Features Ensuite Laundry & Separate Living/Dining Room. Tenants Have Access To A Shared Backyard Patio For Warm Weather Entertaining. Great Location Close To Everything - Streetcar, Bus, Summerhill Subway Station, Yorkville & St Clair Ave Restaurants, Cafes, Shops, Entertainment And Nightlife. Photos used from previous listing. (id:60626)
Harvey Kalles Real Estate Ltd.
3811 - 1926 Lake Shore Boulevard W
Toronto, Ontario
Bright and Spacious 2 Bedroom and 2 Bath Condo With one Parking and one Locker. Steps To The Beach And Just Minutes To Downtown Toronto. Open Concept Kitchen/Living/Dining Areas. Great Location To Walk To High Park Or Lake Ontario. Over 20,000 Sq Ft Of Indoor And Outdoor Amenities. Pool, Sauna, Fitness Centre, Guest Suites, Bbq's, Outdoor Terrace + 24-Hour Concierge. Wonderful Waterfront Location Not To Be Missed. Available Immediately. (id:60626)
Homelife/miracle Realty Ltd
223 - 2456 Rosedrop Path
Oshawa, Ontario
Welcome to your dream home in the vibrant Winfields community of north Oshawa! This charming4-bedroom townhome with a versatile office/den combines bright, spacious living with cozy comfort. Perfect for first-time buyers or growing families, it boasts a family-friendly neighborhood and easy access to all your daily needs. Enjoy the benefits of meticulously maintained by existing homeowners with fresh paint, smart home products (including LED lights, doorbells, cameras, thermostat, smart locks, light switches), home office and dedicated pantry. Right next to Riocan Winfields plaza that includes coffee shops, grocery stores, major banks and restaurants. 3 mins to 407. 20 mins drive to Oshawa GO Station for those commuting. Make this lovingly cared-for home yours today! Please check out the virtual tour. (id:60626)
Royal LePage Signature Realty
117 Silverwood Crescent
Woodstock, Ontario
Stunning home situated on a premium corner pie-shaped lot in the highly sought-after Woodstock neighborhood. This spacious, detached home offers an exceptional layout with 4 generously sized bedrooms and 3 well-appointed bathrooms, providing plenty of room for growing families or those who love to entertain. The expansive backyard is a true highlight, offering a wealth of possibilities. Enjoy the peace and tranquility of your outdoor space. The large outdoor area ensures privacy and room to grow, making it perfect for those who value open-air living. Inside, the open-concept design creates a welcoming and airy atmosphere. The kitchen and breakfast area are beautifully adorned with stylish, easy-to-maintain tiles, creating a functional and sophisticated space. The adjoining great and living areas feature gleaming hardwood floors that add warmth and elegance, seamlessly blending comfort with style. The modern kitchen is outfitted with sleek stainless steel appliances, providing both practicality and a high-end aesthetic. Whether you're preparing a family meal or hosting guests, this space is perfect for both everyday living and entertaining. In addition to the fabulous interior, the property offers added convenience with a 2-car garage and an additional 2-car parking space in the driveway, ensuring that there's ample room for family and guests. This exceptional home combines style, functionality, and value, making it the perfect choice for anyone looking to live in a charming, well-established neighborhood. (id:60626)
Homelife Maple Leaf Realty Ltd
117 Silverwood Crescent
Woodstock, Ontario
Stunning home situated on a premium corner pie-shaped lot in the highly sought-after Woodstock neighborhood. This spacious, detached home offers an exceptional layout with 4 generously sized bedrooms and 3 well-appointed bathrooms, providing plenty of room for growing families or those who love to entertain. The expansive backyard is a true highlight, offering a wealth of possibilities. Enjoy the peace and tranquility of your outdoor space. The large outdoor area ensures privacy and room to grow, making it perfect for those who value open-air living. Inside, the open-concept design creates a welcoming and airy atmosphere. The kitchen and breakfast area are beautifully adorned with stylish, easy-to-maintain tiles, creating a functional and sophisticated space. The adjoining great and living areas feature gleaming hardwood floors that add warmth and elegance, seamlessly blending comfort with style. The modern kitchen is outfitted with sleek stainless steel appliances, providing both practicality and a high-end aesthetic. Whether you're preparing a family meal or hosting guests, this space is perfect for both everyday living and entertaining. In addition to the fabulous interior, the property offers added convenience with a 2-car garage and an additional 2-car parking space in the driveway, ensuring that there's ample room for family and guests. This exceptional home combines style, functionality, and value, making it the perfect choice for anyone looking to live in a charming, well-established neighborhood. (id:60626)
Homelife Maple Leaf Realty Ltd.
111 Sagewood Avenue
Barrie, Ontario
((Beautiful Semi Detached Available For Lease In a Master planned Ventura South Community in South Barrie 2023 Built 1589 sq ft 3 Bedrooms and 3 Washrooms (Entire Property For Lease Including The Unfinished Basement) (Incredible Location)) Conveniently Located Near SOUTH BARRIE GO-STATION, Hwy 400, Schools, Trails, Shopping & Recreational Facilities Open Foyer With High Ceiling and Lot's of Windows For Natural Light Incredible Floor Plan Features 9 Ft Ceiling On The Main Floor Modern Floor Plan With Premium Upgrades Features odern Floor Plan With Premium Upgrades Features Huge Living, Dining & Breakfast Area. Kitchen With Upgraded Cabinets, Stainless Steel Appliances & Centre Island Open Concept. Main Floor Plan With Upgraded Laminate Floors Laundry Room With Side By Side Washer & Dryer Conveniently Located on The Main Floor With Extra Cabinets & Clothing Rod Access From The Good Sized 1 Car Garage Into The House Lots of Windows and Tons of Natural Light In The House Throughout. The Day | Zebra Blinds Throughout The House | Upgraded Stairs Leads To The Upper Floor That Features 3 Bedrooms and 2 Full UP Washrooms Huge Primary Bedroom With 4pc-ensuite & Walk-in Closet Primary Bedroom Ensuite Comes With Huge Standing Shower and Upgraded Cabinets | Upgraded Doors Handles Throughout The House Two Excellent Size Bedrooms and 4 pc Washroom With Tub Lot Depth 93 Foot & Backyard With Deck Large Egress Windows in The Basement. (id:60626)
RE/MAX Millennium Real Estate
1507 - 117 Broadway Avenue
Toronto, Ontario
Bright & Spacious 2 Bed, 2 Bath @ Mt. Pleasant/Egllinton. Brand New. Never Lived In. Move-In Ready! Premium & Modern Finishes Throughout. Open Concept Floorplan With A Great Layout. Modern and Luxurious Kitchen features Backsplash, Integrated Appliances, Soft-Close Cabinets, Goose-Neck Faucet & Track Lights. Combined Living/Dinning Spaces With Wide-Plank Laminate, Walk-Out To Balcony With Great Views. Modern Bathroom Includes Tile Flooring, Extended Porcelain Sink With In-Wall Faucet, Vanity With Storage & Full-Sized Bathtub With Glass Enclosure. Primary Bedroom Featuring Mirrored Double-Door Closet, Floor To Ceiling Windows, Ensuite Bathroom With Tile Flooring, Vanity With Storage, Comfort-Height Toilet, Stand Up Shower With Glass Enclosure. Great Area! Minutes to Sherwood Park, Yonge St, Theatres, Restaurants, Transit, Night Life, Starbucks, LCBO. (id:60626)
Highgate Property Investments Brokerage Inc.
7 Leslie Davis Street
Ayr, Ontario
Welcome to 7 Leslie Drive in Ayr. This 2023 built home is built on a premium lot *backing onto pond* and comes with around 1900 square feet of living space. A beautiful house in a prestigious newly developed neighborhood. 9 Ft ceiling and tiles on main floor!! Upgraded kitchen with large Kitchen island, Quartz counters and brand new stainless steel appliances plus enjoy the magnificent view of pond and large open field space from the kitchen and living area. Upstairs you will find great sized master bedroom with luxurious 5 piece ensuite and great size closet. Other 2 bedrooms are great sized with built-in closets and a 4 piece bathroom. In addition a convenient laundry room. This is located close to Schools, Foodland, Tim Horton's, ABE ERB and around 15 minutes drive to Kitchener. Book your private tour today (id:60626)
RE/MAX Real Estate Centre Inc.
47 Honbury Road
Toronto, Ontario
Just move in! Immaculate clean. Freshly painted in neutral color. Spacious 3 BEDROOM detached home in family neighborhood. Close to schools, TTC, Albion Mall, Hwy 27, 427,401 & 407. Kitchen with granite counter top. Spacious living room. Good sized bedrooms and a full washroom. Landlord is Ok with group of Working professionals/students as tenants. Tenant pays 70% utilities (id:60626)
Century 21 People's Choice Realty Inc.

