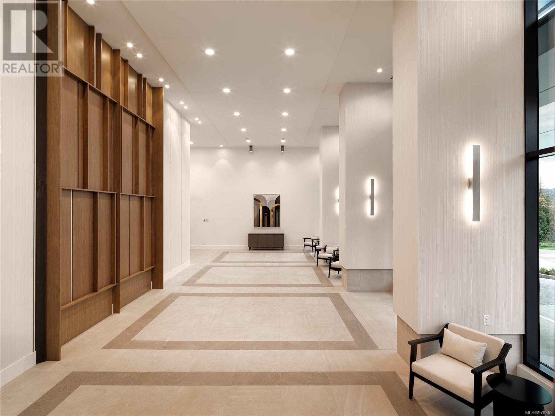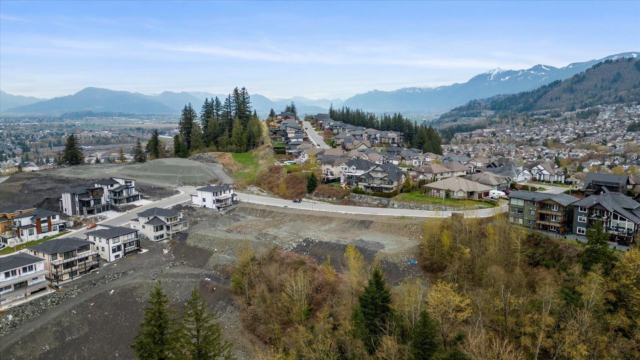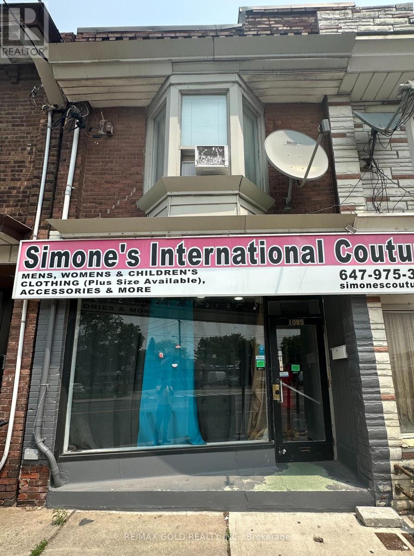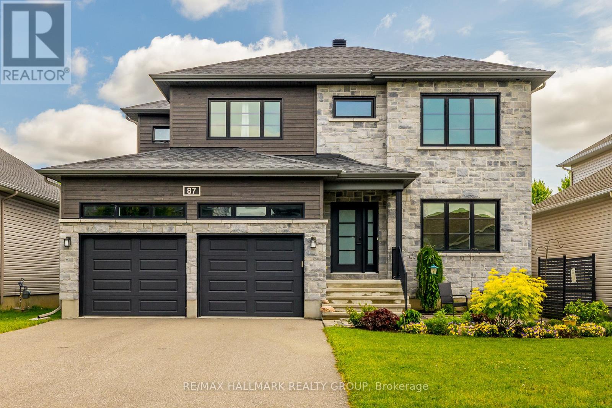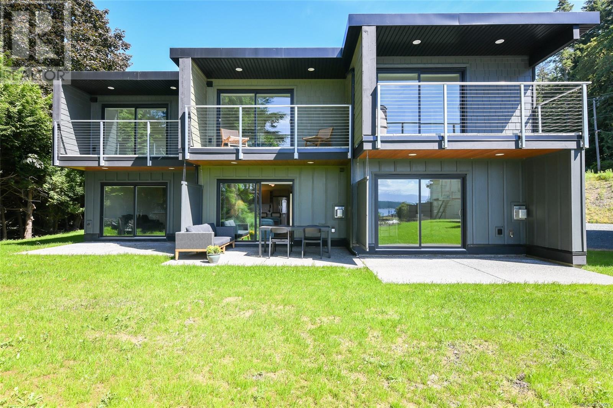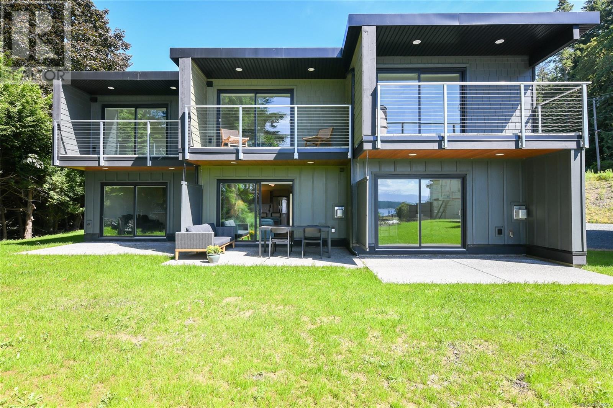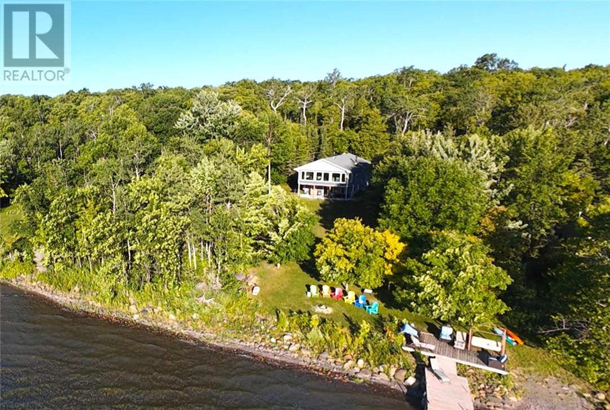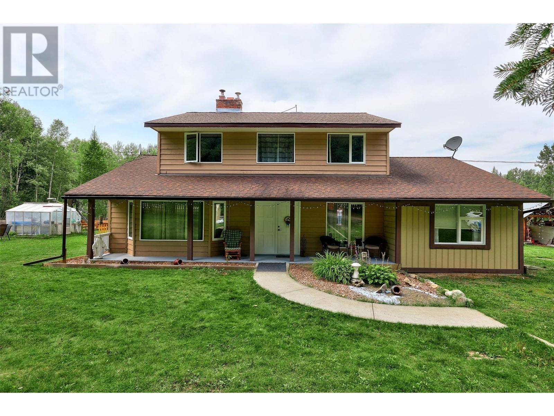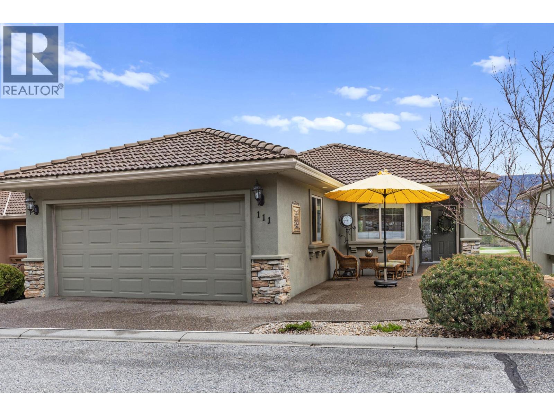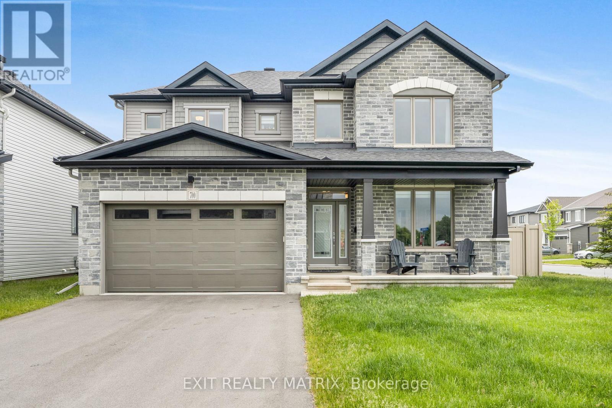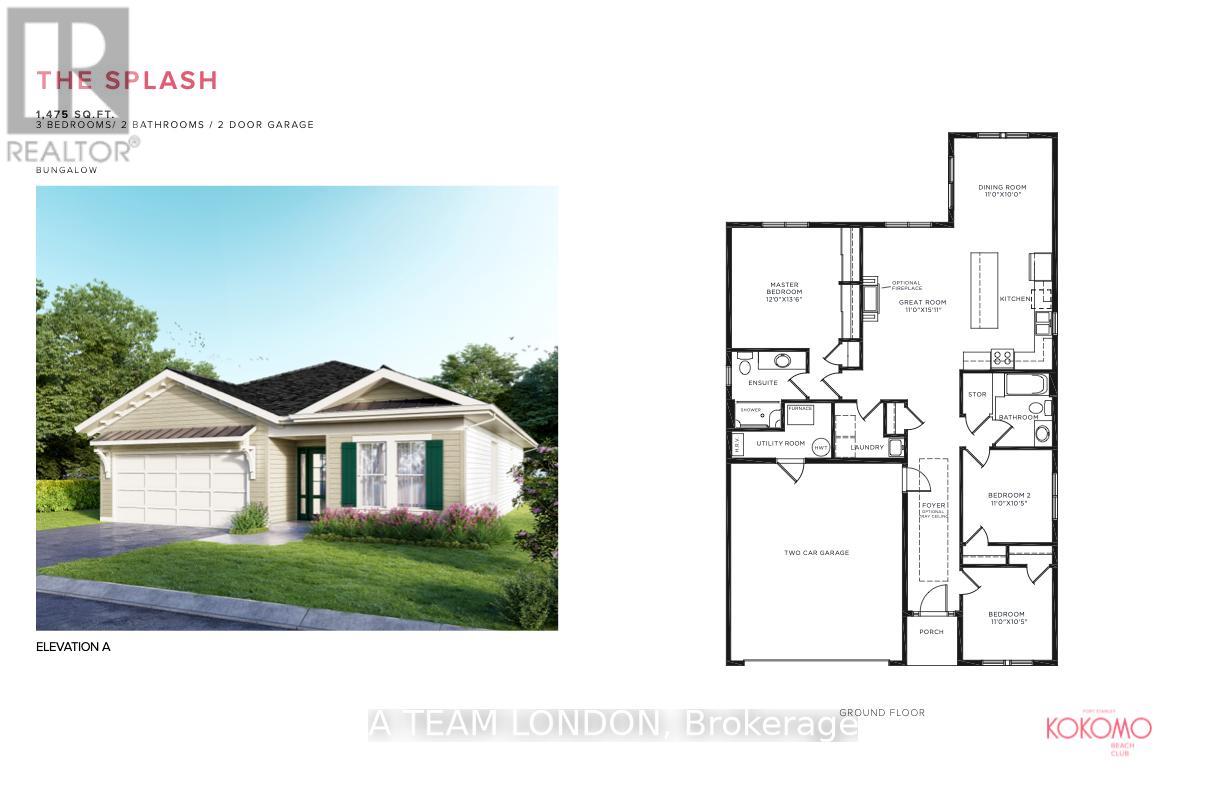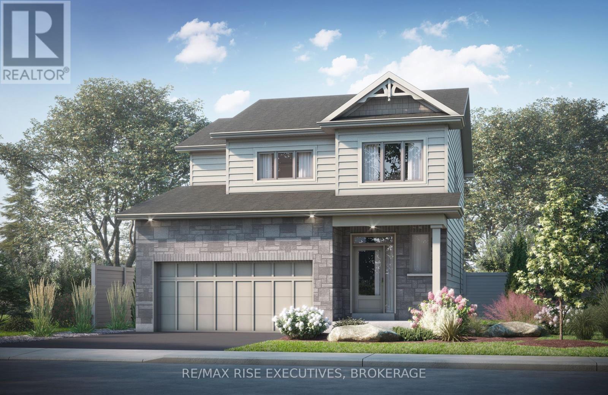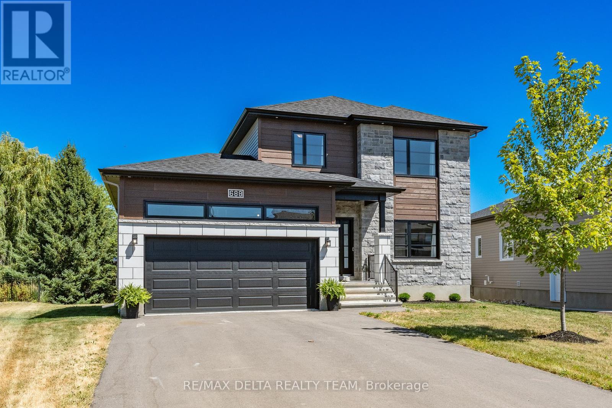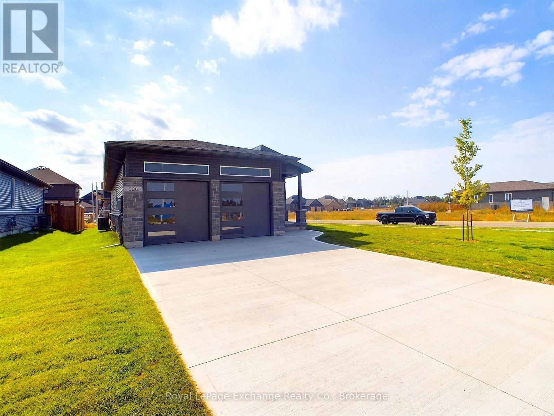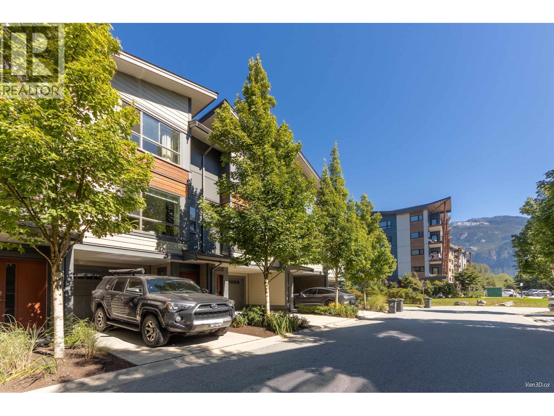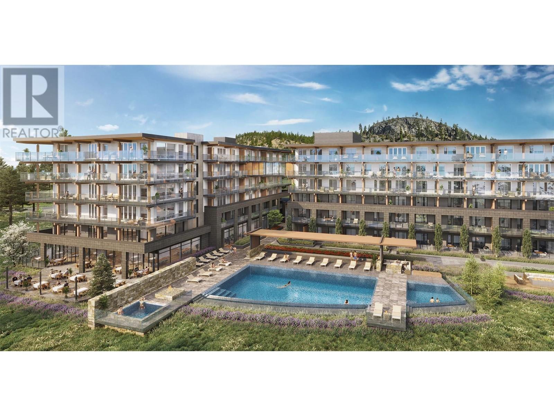907 2000 Hannington Rd
Langford, British Columbia
NEW Incentive Program:1.95% Interest Rate Program, ask for details!Proudly Presenting The Magnificent ONE BEAR MOUNTAIN, a newly completed 18 storey resort-style living condominium where Luxury meets Quality constructions and High-end Finishings. Facing Southwest with the view of the Golf course and urban landscape, this 9th floor beauty showcases 2 beds, 2 baths, cozy living room w/gas fireplace, separate dining and a designer kitchen that is equipped with Bosch appliances. Engineered Hardwood Floors throughout the home, custom entry closet, bench millwork and generous terrace. This home comes with 1 UG parking spot and locker. Discover Victoria's best amenities here with Sky lounge and Business Centre on the 16th floor, Panoramic heated Pool on the 15th, Concierge Service, Level 6 fully furnished Outdoor Terrace, Fitness+Yoga studio, Kayak and Bike Storage. Surrounded by Mt. Finlayson, World known Golf course, bike trails and Forest, this is THE place to be! Developer's Inventory: more suites available! (id:60626)
Dfh Real Estate Ltd.
4822 Battersea Road
Frontenac, Ontario
Imagine picturesque lawns, lush trees, vibrant gardens, and a serene waterfront, all just 20 minutes away from downtown Kingston. Here lies your chance to own an all brick bungalow featuring three bedrooms, two bathrooms, main floor laundry, and a double car garage, nestled on nearly 3 acres of land overlooking Cedar Lake, offering awe-inspiring views. Step onto the private deck, where you can soak in the tranquil water views and enjoy sounds of the birds before entering through the patio door into the open-concept great room, seamlessly integrating a spacious kitchen and living area. Journey down the hallway to discover three generously sized bedrooms and two full bathrooms. Descending to the lower level, you'll find a cozy rec room with office space and a woodstove for snug winter evenings. Additionally, a sizable games room awaits, complete with a bar for entertaining guests. The property boasts a large detached garage/workshop and a spacious storage shed to accommodate all your outdoor equipment and toys. A distinctive feature of this property is the attached garage, offering storage and convenient access to firewood stored beneath the garage floor adjacent to the basement rec room and woodstove, simplifying your winter wood supply. This unique setup can also facilitate vehicle maintenance, thanks to a hatch in the garage floor allowing access to the underside of your vehicle. Cedar Lake is a private spring-fed lake where gas engines are prohibited ideal for Swimming, fishing, and communing with nature. Don't miss out on the opportunity to experience this remarkable property firsthand! (id:60626)
Sutton Group-Masters Realty Inc.
214 4305 Shingle Spit Rd
Hornby Island, British Columbia
The Hornby Island Resort Vacation Suites with stunning views of the ocean and 300' of waterfront. Every unit is angled to maximize the views across Lambert Channel. The Strathcona mountain range fills the background as you view the sunset from your private deck. These suites are approx. 1000 sq.ft and offer 2 bedrooms up, both with their own private ensuite. There is a washer and dryer on the main level. All appliances and furnishings are included for your stay. These suites have 2/5/10 new construction warrant. They are fully managed rentals to protect your investment. Units are sold fully furnished. To Buy, contact Jenessa Tuele c.250-897-5634 Royal LePage Agent who lives on Hornby Island to provide you with full package. If you are wanting Rental information? Call Mike 250-726-3994 or email rentals@hornbyislandresort.ca (id:60626)
Royal LePage-Comox Valley (Cv)
45846 Weeden Drive, Promontory
Chilliwack, British Columbia
Build your dream home on the final building bluff in the executive subdivision of Crimson Ridge Estates! Million dollar views of the surrounding mountains, Chilliwack River Valley and Cultus Lake. Minutes away from all levels of schools, Garrison Crossing, shopping and some of the best hiking trails Chilliwack has to offer! Don't miss out on this opportunity "“ reach out today for details! * PREC - Personal Real Estate Corporation (id:60626)
Century 21 Creekside Realty (Luckakuck)
1085 Weston Road
Toronto, Ontario
Great opportunity to buy/invest in work and live property. Great location Close To Eglinton/Black Creek Crosstown, Subway/Go Train, TTC Bus Stop Fronting. 3 Newly Renovated Units with commercial retail unit or can be used for professional office. Basement Apt. With Separate Entry. Second floor and basement rented for approx $6000 dollars per month. 4 parking spots. Commercial unit currently vacant, it can be rented as well , potential to generate rent up to $8500-9000 from all units. Amazing Opportunity For An Investor Or A Business To Operate And Live-In. (id:60626)
RE/MAX Gold Realty Inc.
8116 Bowness Road Nw
Calgary, Alberta
Tucked away on a peaceful, tree-lined street in a sought-after northwest neighbourhood, this beautifully crafted home blends modern design with everyday functionality. Its striking exterior immediately stands out, while the setting offers both urban convenience and nearby nature escapes.Inside, you’ll find a thoughtfully laid-out floor plan designed for both style and comfort. The front dining area is an ideal setting for everything from casual coffee mornings to festive gatherings, enhanced by stylish lighting and an open, airy atmosphere.At the heart of the home, the kitchen shines with sleek, full-height cabinetry, elegant quartz counters, and a generous central island—perfect for prepping meals or entertaining guests. Whether you cook often or prefer to bring in takeout, this space works beautifully for both.The adjacent living room is inviting and refined, featuring a statement fireplace framed by large windows that fill the space with natural light and offer a lovely view of the backyard. It’s the perfect balance of cozy and modern—great for hosting or relaxing after a long day.A smartly designed rear mudroom adds everyday practicality, complete with custom-built storage and durable tile flooring—ideal for all seasons. Nearby, the powder room is equally polished, with tasteful finishes and attention to detail.Upstairs, the primary suite offers a peaceful escape with high ceilings, a spacious walk-in closet, and a spa-inspired ensuite. From the luxurious soaker tub and double vanity to the heated floors and glass shower, every element is crafted for comfort. Two more bright and roomy bedrooms, a stylish 4-piece bathroom, and a fully equipped laundry room with built-in cabinetry and a quartz folding counter round out the upper level.Downstairs, a fully legal 2-bedroom basement suite adds significant flexibility—ideal for guests, multigenerational living, or rental income. It includes its own entrance, a modern kitchen with quartz counters, open livin g space, two generous bedrooms, and a full bathroom with contemporary tilework.All of this comes in an unbeatable location: steps from Bow River trails, close to schools and parks, and a short drive to downtown, the University of Calgary, and Foothills Hospital, Market Mall, and Canadian Superstore. Modern living. Prime location. Income-ready. Come see it today! (id:60626)
RE/MAX House Of Real Estate
87 Cobblestone Drive
Russell, Ontario
Welcome to 87 Cobblestone, a gorgeous family home that combines elegance and functionality! Upon entering, you're greeted by a grand foyer with French doors that welcome you to the rest of the home. The main floor offers a versatile bedroom, ideal for a guest suite, or a home office for those working remotely or managing a home-based business. The open-concept design effortlessly blends the kitchen, family room, and dining area, while maintaining distinct spaces for each. The renovated chef's kitchen is a culinary enthusiast's dream, featuring a large island with ample storage, modern stainless steel appliances, and soaring ceilings that enhance the sense of space. Completing the main floor are a full bathroom and a mudroom with access to the two car garage. Ascend the extra-wide staircase to the second floor where you'll find four bedrooms, a convenient laundry room, and a 4 piece family bathroom. The primary bedroom offers a spacious walk-in closet and a 4 piece ensuite.The fully finished lower level extends the living space, featuring a rec room, sitting room, storage room, 4 piece bathroom, and a legal egress bedroom, providing flexibility for various living arrangements. Step outside to the fully fenced backyard, a haven for children and pets alike. The interlock stone patio is perfect for summer barbecues and outdoor entertaining. Located just east of Ottawa, Russell offers a very bilingual community set in a natural landscape. An incredible family neighbourhood, and just a short walk to the grocery store, Tim Hortons and the Conservation Area with picturesque nature trails, and a connection to the New York Central Fitness Trail. Whether you're a blended family, a multi-generational household, or simply seeking more space, 87 Cobblestone provides the ideal setting to create lasting memories. Don't miss the opportunity to make this exceptional property your new home! (id:60626)
RE/MAX Hallmark Realty Group
211 4305 Shingle Spit Rd
Hornby Island, British Columbia
The Hornby Island Resort Vacation Suites with stunning views of the ocean and 300' of waterfront. Every unit is angled to maximize the views across Lambert Channel. The Strathcona mountain range fills the background as you view the sunset from your private deck. These suites are approx. 1000 sq.ft and offer 2 bedrooms up, both with their own private ensuite. There is a washer and d1yer on the main level. All appliances and furnishings are included for your stay. These suites have 2/5/10 new construction warrant. They are fully managed rentals to protect your investment. Units are sold fully furnished. To Buy, contact Jenessa Tuele c.250-897-5634 Royal LePage Agent who lives on Hornby Island to provide you with full package. If you are wanting Rental information? Call Mike 250-726-3994 or email mrentals@hornbyislandresort.ca (id:60626)
Royal LePage-Comox Valley (Cv)
211 4305 Shingle Spit Rd
Hornby Island, British Columbia
The Hornby Island Resort Vacation Suites with stunning views of the ocean and 300' of waterfront. Every unit is angled to maximize the views across Lambert Channel. The Strathcona mountain range fills the background as you view the sunset from your private deck. These suites are approx. 1000 sq.ft and offer 2 bedrooms up, both with their own private ensuite. There is a washer and dryer on the main level. All appliances and furnishings are included for your stay. These suites have 2/5/10 new construction warrant. They are fully managed rentals to protect your investment. Units are sold fully furnished. To Buy, contact Jenessa Tuele c.250-897-5634 Royal LePage Agent who lives on Hornby Island to provide you with full package. If you are wanting Rental information? Call Mike 250-726-3994 or email rentals@hornbyislandresort.ca (id:60626)
Royal LePage-Comox Valley (Cv)
400 Maple Point Road
Kagawong, Ontario
LIVE THE WATERFRONT DREAM - Welcome to your lakeside paradise in beautiful Kagawong, a rare opportunity to own a modern, high-quality waterfront home on the world-renowned North Channel of Lake Huron. The open concept kitchen, dining & living room is an entertainers dream and includes fireplace and stunning views over the water to Tiny island. Nestled on nearly 2 acres of very well landscaped land surrounded by a mature maple forest, this exceptional property offers the perfect balance of comfort, privacy, and adventure. The spacious, low-maintenance layout was designed with both style and functionality in mind—making it equally ideal as a year-round residence or a premium seasonal getaway. Step outside and you’re just moments from some of the best boating in the World! The protected shoreline offers a safe spot to moor your boat, while the iconic Benjamin Islands are just a short ride away—ready to explore at a moment’s notice. Other features include detached double garage, two bunkies and a wood fired sauna. Enjoy the manicured, park-like setting for relaxing or entertaining. Whether you're drawn to the call of the water, the serenity of the forest, or the unbeatable views of the North Channel, this home checks every box. Let your waterfront dreams come true. (id:60626)
J. A. Rolston Ltd. Real Estate Brokerage
4853 Clearwater Valley Road
Clearwater, British Columbia
Discover the epitome of tranquil rural living with this beautifully updated 4-bedroom, 2-bathroom home situated on a sprawling 40-acre property with a picturesque creek running through the land in Clearwater. Tucked away in a private and serene setting, this residence offers a harmonious blend of modern luxury and countryside charm. Inside, spacious interiors welcome you, filled with natural light that highlights the thoughtful updates throughout. Step outside to find yourself in a true outdoor paradise, where private treed land invite endless exploration and activities. Whether you're seeking a peaceful retreat, a family escape, or a nature lover's haven, this property provides it all. With its quiet ambiance, modern comforts, and ample room to roam, this Clearwater gem is an opportunity not to be missed. Contact us now to experience the allure of this rural oasis firsthand. (id:60626)
Engel & Volkers Kamloops
14 Bond Street W
Kawartha Lakes, Ontario
Welcome to this beautifully renovated home that seamlessly blends timeless charm with high-end modern upgrades, just a short stroll from the vibrant downtown core of Fenelon Falls. Step inside to discover a thoughtfully redesigned main floor, featuring engineered hardwood (2023), new triple pane windows & exterior doors (2023), 2 piece powder room and a spacious family room with gas fireplace. Cook up a feast in this stunning kitchen that boasts custom soft-close cabinetry (2023), quartz countertops (2023), a dedicated coffee bar with sink and mini fridge, and top-of-the-line appliances including a Dacor 6-burner gas range with double oven, Bosch fridge with interior water dispenser, Bosch dishwasher, and LG washer/dryer. The main floor primary suite is a true retreat, complete with ensuite featuring heated floors, rain shower head, hand held sprayer and tri-diverter wall shower head. Upstairs, you'll find three additional bedrooms and a beautifully updated bathroom. Enjoy outdoor living on the new back deck which features a hook up for a gas BBQ, overlooking the fully fenced backyard (2025) or tinker away in the newly built garage (2023) with subpanel and extra storage space. This home offers the perfect blend of classic character and modern convenience, all within walking distance to restaurants, shops, and the scenic beauty of Fenelon Falls. A rare opportunity to move in and enjoy without lifting a finger! (id:60626)
Revel Realty Inc.
2455 Quail Ridge Boulevard Unit# 111
Kelowna, British Columbia
Enjoy spectacular golf course views from this meticulously maintained 4-bedroom, 3-bathroom walk-out rancher in the sought-after Fairway Heights community at the Okanagan Golf Club. Offering 2,606 sq. ft. of functional living space, the open-concept main level features a well-appointed kitchen with granite countertops, stainless steel appliances, and a gas fireplace that warms the adjoining dining and living areas. The spacious primary suite includes a walk-in closet and a large ensuite with granite counters and a custom-tiled shower with built-in bench. Also on the main floor are a 2-piece bathroom, a laundry room with sink, and a mudroom conveniently located just off the garage. Downstairs, the walk-out lower level includes three additional bedrooms—one outfitted with built-in cabinetry ideal for a home office—along with a full bathroom featuring a jetted tub. A large family room with a second gas fireplace and sliding glass doors leads to a tiled patio perfect for relaxing or entertaining. Additional highlights include Hunter Douglas blinds, a Sierra stone driveway and walkway, and a prime location just minutes from shopping, restaurants, coffee shops, pharmacy, and Kelowna International Airport. Fairway Heights covers all exterior maintenance, including roofs, windows, doors, decks, and structural insurance. Owners only need content insurance. A rare opportunity to enjoy low-maintenance living with exceptional views in one of the Okanagan’s premier golf communities. (id:60626)
Unison Jane Hoffman Realty
700 Namur Street
Russell, Ontario
Stylish, spacious, and perfectly positioned, this impressive two-storey corner-lot home is tucked into one of the area's most sought-after, family-friendly neighborhoods. Surrounded by lush hedges and a sleek PVC fence, it offers enhanced privacy with standout curb appeal. Inside, discover 5 bedrooms plus a main-floor den/office and 4 bathrooms, offering generous space for growing families. The open-concept layout is filled with natural light and thoughtful design, featuring a front office, formal dining room, and a striking double-sided fireplace with a warm oak mantel connecting the main living areas. The chef-inspired kitchen is the heart of the home, complete with quartz countertops, a stylish backsplash, a large island, and a walk-in pantry. A bright dining nook with vaulted ceilings and backyard access adds charm and versatility, all set atop elegant engineered hardwood flooring. Upstairs, four spacious bedrooms and two full bathrooms provide comfort and convenience for the whole family. The primary suite is a luxurious escape with a spa-like 5-piece ensuite and walk-in closet. The fully finished basement adds even more living space with a large family room, an extra bedroom, and a full bathroom, ideal for guests, teens, or entertaining. Step outside to your private backyard retreat with a shed and space to unwind. With parks, scenic walking trails, and everyday amenities just moments away, this home blends comfort, privacy, and location in one irresistible package. (id:60626)
Exit Realty Matrix
8114 Bowness Road Nw
Calgary, Alberta
Open house this Saturday, August 16, 2025 from 11AM - 1PM. 2 BEDROOM SEPARATE ENTRANCE LEGAL BASEMENT SUITE | OVER 2,900 SQFT OF LIVING SPACE | DOUBLE DETACHED GARAGE | 5 BEDROOM & 3.5 BATHROOMS | Welcome to 8114 Bowness Road NW, a stunning new residence in the vibrant Bowness community of Calgary. This unique, modern 2-storey home offers over 2,900 square feet of luxurious living space, expertly designed with both elegance and functionality in mind.As you enter, you're greeted by an open-concept main floor that blends modern style with everyday convenience. The spacious dining area flows into a chef-inspired gourmet kitchen featuring high-end stainless steel appliances, a large island, and ample storage. Adjacent to the kitchen, a bright family room creates a welcoming space for relaxation and gatherings. The rear mudroom leads out to your private backyard oasis—perfect for family entertainment.Throughout the home, luxury finishes are evident in every detail, from the upgraded MDF detailing and staircase railings to the premium lighting and built-in finishes. On the second floor, the master suite serves as a private retreat with a 5-piece ensuite that includes a freestanding tub, dual sinks, a custom shower, and a walk-in closet. Two additional spacious bedrooms share a full 4-piece bathroom, and a convenient laundry room completes the upper level.The fully legalized 2-bedroom basement suite offers a cozy, self-contained living space with premium vinyl flooring, a spacious living room, a full kitchen, and a 4-piece bathroom.Located in one of Calgary’s most desirable neighborhoods, 8114 Bowness Road NW offers the perfect combination of luxury, comfort, and convenience. Just minutes from downtown, Bowness Park, and Bow River walking paths, with easy access to major amenities like the University of Calgary, hospitals, the new Baker Centre, Superstore, and the popular Greenwich Farmers Market. Plus, enjoy quick access to the mountains.This home is a rare gem that embodies the ideal Calgary lifestyle. Welcome to your new home. (id:60626)
Trec The Real Estate Company
88 The Promenade
Central Elgin, Ontario
Let's go to Kokomo! Looking for one floor living with an incredible layout? The Splash Model is for you. It comprises of 1,475 square feet which includes 3 bedrooms and 2 baths. Main floor features a large living space with spacious kitchen and dining area. Colours and finishes to be chosen with the builders interior decorator. Luxury vinyl plank floors in the main living areas as well as quartz countertops in kitchen with under-mount sink are standard options included here. A large two car garage is also a bonus on this home - a great place to store your paddle board or beach gear! All located in a vibrant community by the beaches of Port Stanley which has coastal architecture like pastel exterior colour options and Bahama window shutters. Homeowners are members of a private Beach Club, which includes a large pool, fitness centre, yoga studio and an owner's lounge. The community also offers 12 acres of forest with hiking trails, pickleball courts, playground, and more. (id:60626)
A Team London
1085 Weston Road
Toronto, Ontario
Great opportunity to buy/invest in Great work and live property. Great location Close To Eglinton /Black Creek Crosstown, Subway/Go Train, TTC Bus Stop Fronting. 3 Newly Renovated Units with commercial retail unit or can be used for professional office. Basement Apt. With Separate Entrance(Currently Vacant) Second floor and Commercial Retail Unit rented for approx. $6000 dollars per month. 5 parking spots. Commercial unit currently Rented on Short Term, potential to generate rent up to $8500-9000 from all units .Amazing Opportunity For An Investor Or A Business To Operate And Live-In. (id:60626)
RE/MAX Gold Realty Inc.
28 Allister Drive
Middlesex Centre, Ontario
TO BE BUILT! Werrington Homes is excited to announce the launch of their newest project in beautiful Kilworth Heights West! Priced from $849,900, the builder has created 6 thoughtfully designed floorplans offering either 3 or 4 bedroom configurations and ranging in size from 1,751 - 2,232 sq ft above grade. Werrington is known for offering high quality finishes, at affordable pricing, and these builds are no exception! As standard all homes will be built with brick & hardboard exteriors, 9 ft ceilings on the main and raised ceilings in the lower, hardwood flooring throughout the main, generous kitchen and counter top allowances, second floor laundry, paver stone drive and walkways, ample pot lights & a 5 piece master ensuite complete with tile & glass shower & soaker tub! With the higher ceiling height and oversized windows in the basement, this offers a fantastic canvas to add additional living space if required! Follow our pre-designed basement plans that provide a rec room, 4th / 5th bedroom & bath or create your own based on your needs! Kilworth is an outstanding family-friendly community minutes from shopping and amenities in London with access to renowned schools, parks, and trails. Nothing has been left to chance: Great floorplans, reputable builder, awesome finishes, all in one of the most sought-after neighbourhoods in the area! NOTE: this listing represents the "Ember" plan. The interior images and virtual tour for this listing represent the "Oakwood" model home that is available for scheduled viewings. Some images may show optional upgrades. See site plan for available lots. (id:60626)
Royal LePage Triland Realty
482 Buckthorn Drive
Kingston, Ontario
Brand new from CaraCo, the Brookland, a Summit Series home, offers 2,000 sq/ft, 4 bedrooms and 2.5 baths. This open concept design features ceramic tile, hardwood flooring and 9ft wall height on the main floor. The kitchen features quartz countertops, centre island, pot lighting, built-in microwave and walk-in pantry adjacent to the dining room with patio doors to the rear yard. Spacious living room with a gas fireplace, large windows and pot lighting. 3/4 bedrooms up including the primary bedroom with a large walk-in closet and 5-piece ensuite bathroom with double sinks, tiled shower and soaker tub. Additional highlights include a main floor laundry, a high-efficiency furnace, an HRV system, quartz countertops in all bathrooms, and a basement with 9ft wall height and bathroom rough-in ready for future development. Make this home your own with an included $20,000 Design Centre Bonus! Ideally located in popular Woodhaven, just steps to parks, the new school and close to all west end amenities. (id:60626)
RE/MAX Rise Executives
688 Geneva Crescent
Russell, Ontario
Absolutely stunning, meticulously maintained 4 bed, 3 bath + den Vienna II model on a premium oversized lot lined with mature trees offering a serene setting. Soaring 9ft ceilings, wall rounded corners, neutral tones, hardwood, tile & main floor den grace this open floorplan. Gourmet kitchen is equipped with extended height cabinetry, quartz countertops, stainless steel appliances, backsplash, island with breakfast bar & walk in pantry. Adjacent to the kitchen you will find dining and living rooms flooded with natural light, a stately fireplace with tile surround and picturesque views of the tree lined lot. Eye catching staircase open to above features decorative iron spindles for an added touch of elegance. The second floor lends itself to a generous size primary bedroom with a huge walk-in closet & 4 pc ensuite bath boasting a sliding barn door and exquisite tile work. 3 more great size bedrooms and a full bath will also be found on the 2nd floor complimented by Berber carpeting and tile. Basement is wide open, has a bathroom rough in and awaits your vision. Window on the left side has been upgraded to a larger size to accommodate a bedroom or simply allow more natural light to enter. Oversize yard is perfect for BBQ season, entertaining friends and family. Lots of space here allows for so many possibilities! Garage is EV plug-in ready. (id:60626)
RE/MAX Delta Realty Team
336 Mary Rose Avenue
Saugeen Shores, Ontario
HOME INVESTMENT OR BOTH! Legal Duplex + Proven Airbnb Income! This turnkey investment in Port Elgin brings in over $84K gross annually with a fully licensed short-term rental setup. Whether you're a seasoned investor or house-hacking buyer, 336 Mary Rose Ave offers flexibility, cash flow, and modern living all in one. Multiple Ways to Maximize Your Investment:1 - Dual Long-Term Rentals Lease out both units for a steady, predictable monthly income.2 - Live & Earn Reside in one unit while renting out the other for passive income.3 - Short-Term Rental Success Potential to purchase furniture, capitalize on high-demand short-term rentals, perfect for summer visitors or year-roundcontractors.4 - Hybrid Approach Live in one unit and rent out the other on a short-term basis, taking advantage of premium summer rental rates. For those interested in the ease of property management, we can connect you with a trusted rental management company that specializes in short-term guest bookings and accommodations. Financials available for serious interested Buyer with a signed None Disclosure Agreement. (id:60626)
Royal LePage Exchange Realty Co.
33 38684 Buckley Avenue
Squamish, British Columbia
PRIME SQUAMISH DENTVILLE LOCATION! This bright 2BR townhome backs onto peaceful greenspace yet steps from downtown core. Perfect for outdoor enthusiasts & families - walk to schools, shops, trails & brand-new playground! Open-concept living with 9ft ceilings, modern finishes, kitchen island & private tree-surrounded patio. XL single car garage also has room to fit all your gear + bikes. Add'l carport parking too for 2nd vehicle. Feat stainless appliances, large windows, east-facing balcony and patio overlooking greenbelt and offering privacy. Newport Landing offers the best of both worlds - convenient urban amenities without the hustle! Efficient layout, powder room main floor, 2BR up. Ready for Squamish mountain lifestyle! Open House August 23rd, 2-4pm. (id:60626)
One Percent Realty Ltd.
426 24 Avenue Ne
Calgary, Alberta
Welcome to this custom masterpiece with over 2750sq ft of living space! Coming through the front door you will be greeted by a flex/dining room featuring a custom chevron feature wall. You will immediately notice the open width of the home. Moving into the kitchen you will be pleased to see an oversized island and a gourmet kitchen fit for entertaining, complete with upgraded appliance package and gas stove. Adjacent to the kitchen is an oversized family room with custom built in shelving, with barn doors leading into the mudroom. Premium top down/bottom up blind package and built in speakers throughout. Upper floor highlights include 2 spacious bedrooms, large walk-in laundry, 4 piece bathroom and a master bedroom with a large walk-in closet and a 5 piece spa like ensuite with heated floors that will definitely leave an impression! Basement highlights include an over-sized rec-room with a walk up wet-bar, den/office/storage, 4 piece bath and a bedroom with a walk-in closet. AC installed in 2021 and New water heater in 2024. Like new but better! Book your showing today! (id:60626)
Kic Realty
9652 Benchland Drive Unit# 404
Lake Country, British Columbia
Zara at Lakestone is an exclusive collection of 86 residences perched on a scenic bluff overlooking Okanagan Lake. As the community's and only luxury condominium offering, Zara's lifestyle-driven design complements Lakestone's unparalleled waterfront setting and world-class resort inspired amenities. Meticulous quality and exacting craftsmanship define Zara's spacious residences, seamlessly curated to enhance year-round living and comfort. Experience the best of resort-style living with Zara's unprecedented recreation-focused amenities. This is the last Jr 3 bedroom (B1 plan) available and it’s a CORNER UNIT! Standout Features of the B1 Plan: Large walk-in closet and ensuite in EACH bedroom, the Den / flex room can also serve as a 3rd bedroom, spacious gourmet kitchen with island that can seat four, signature wine bar with fridge, wine rack and glassware display, cozy electric fireplace, expansive balcony with mountain views, side by side laundry centre and secure underground parking and storage included. Pets welcome - up to two dogs, or two cats no size/weight restrictions (see the proposed bylaws for more details) SOME SHORT TERM RENTALS ALLOWED! (id:60626)
Royal LePage Kelowna

