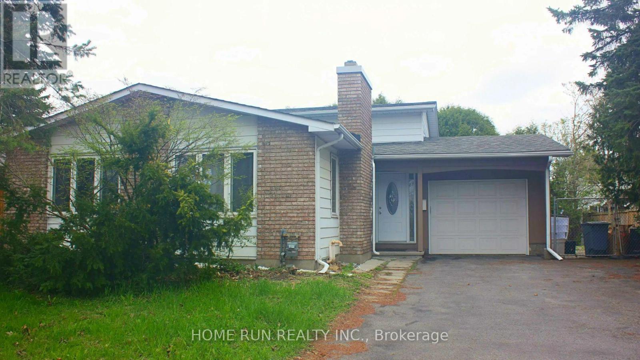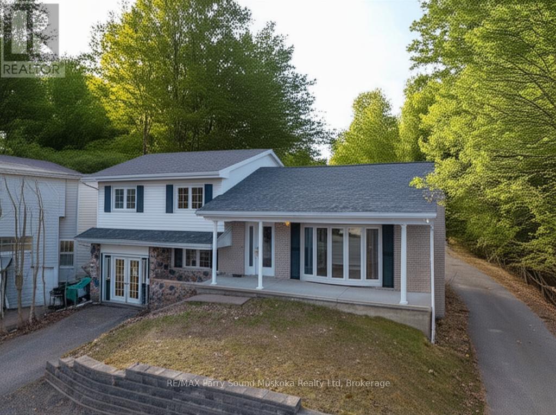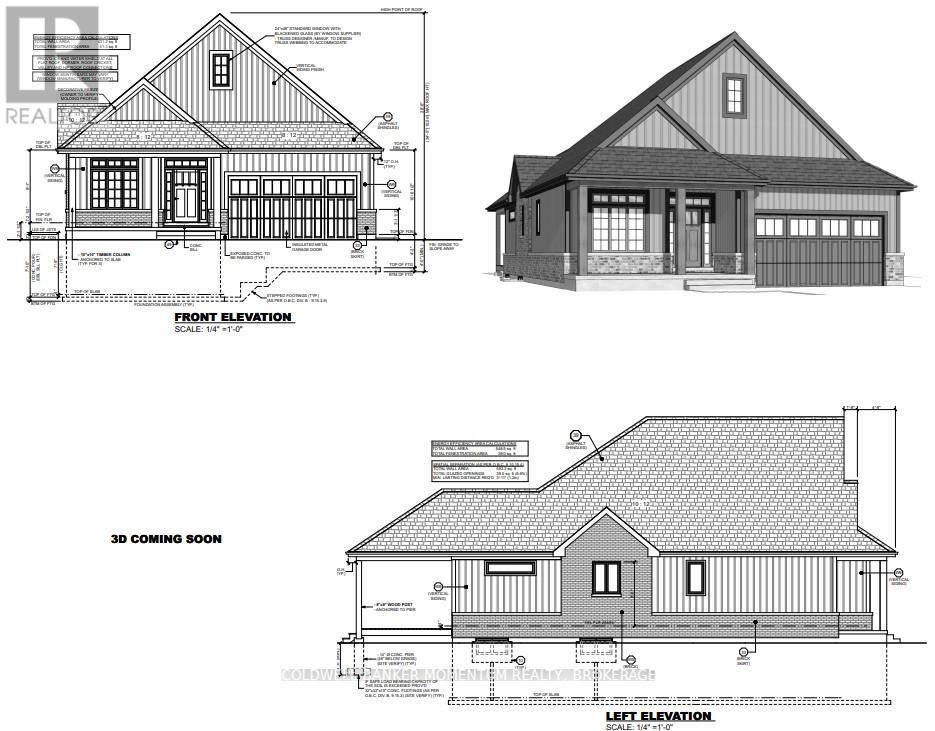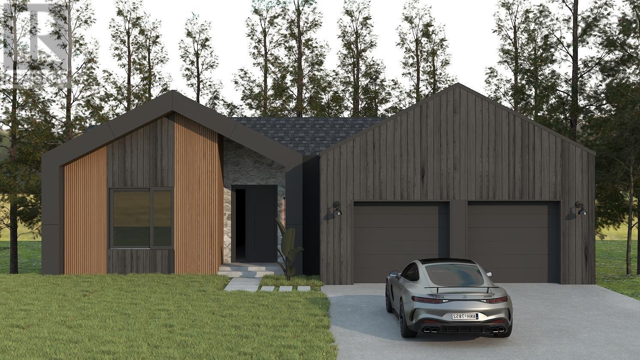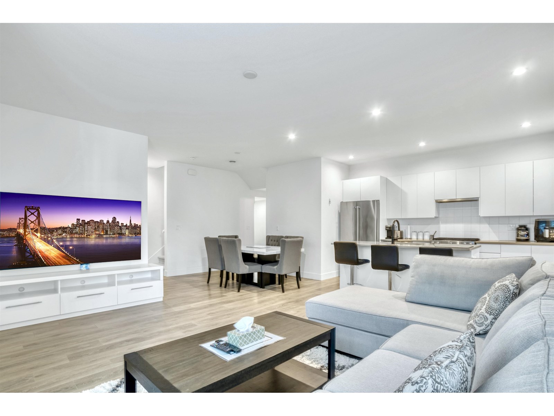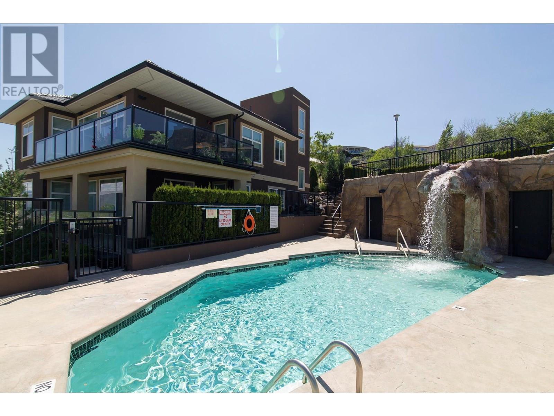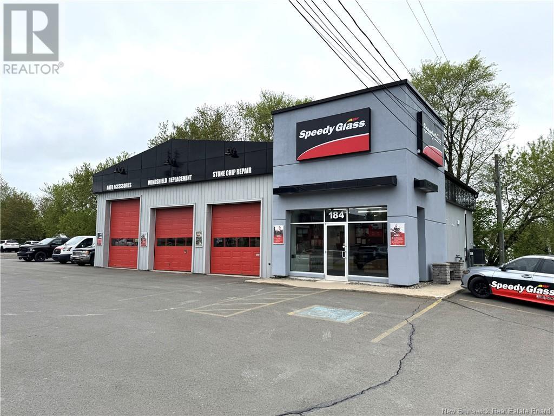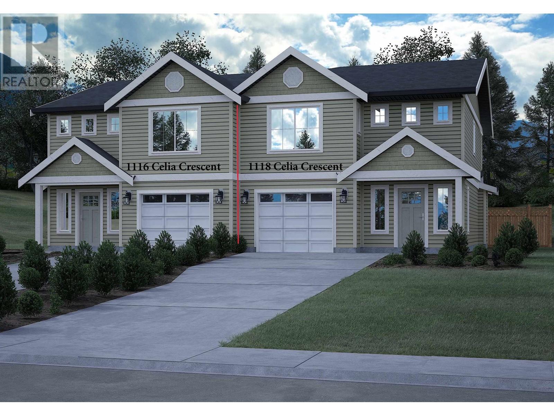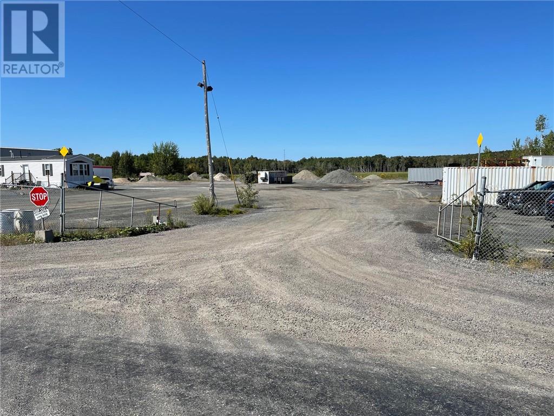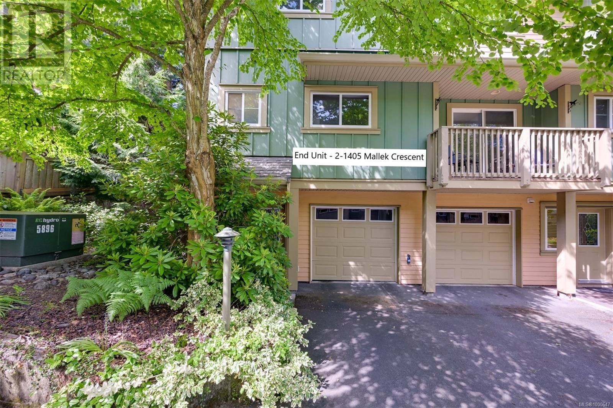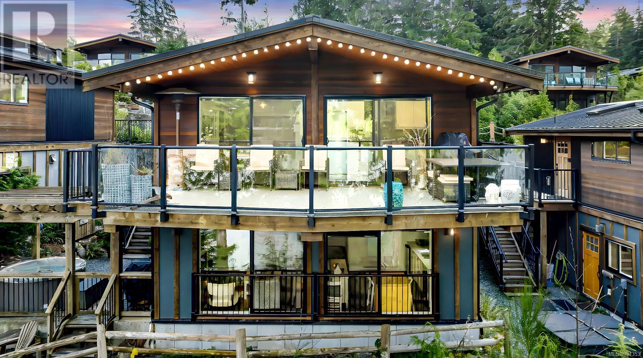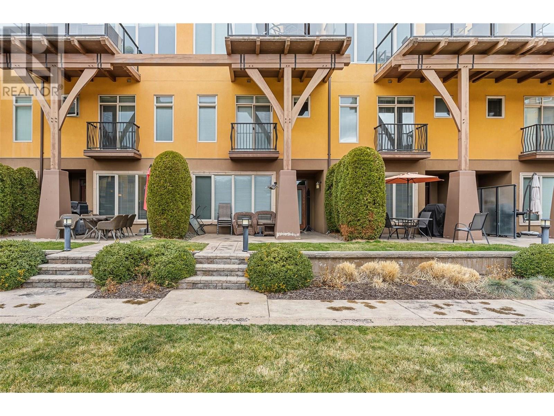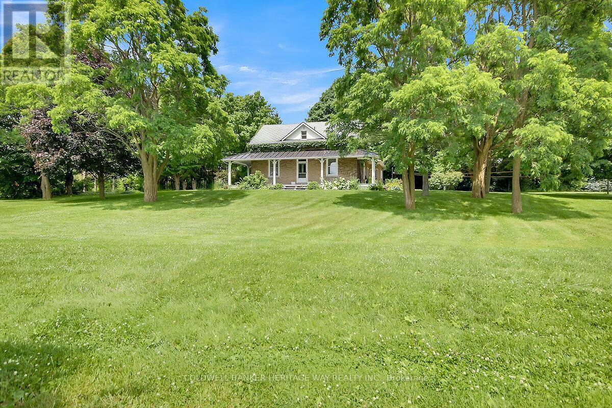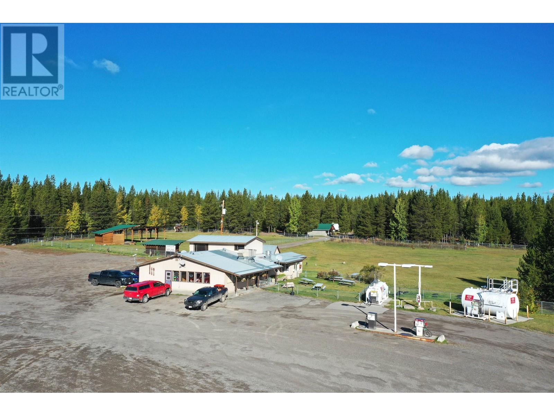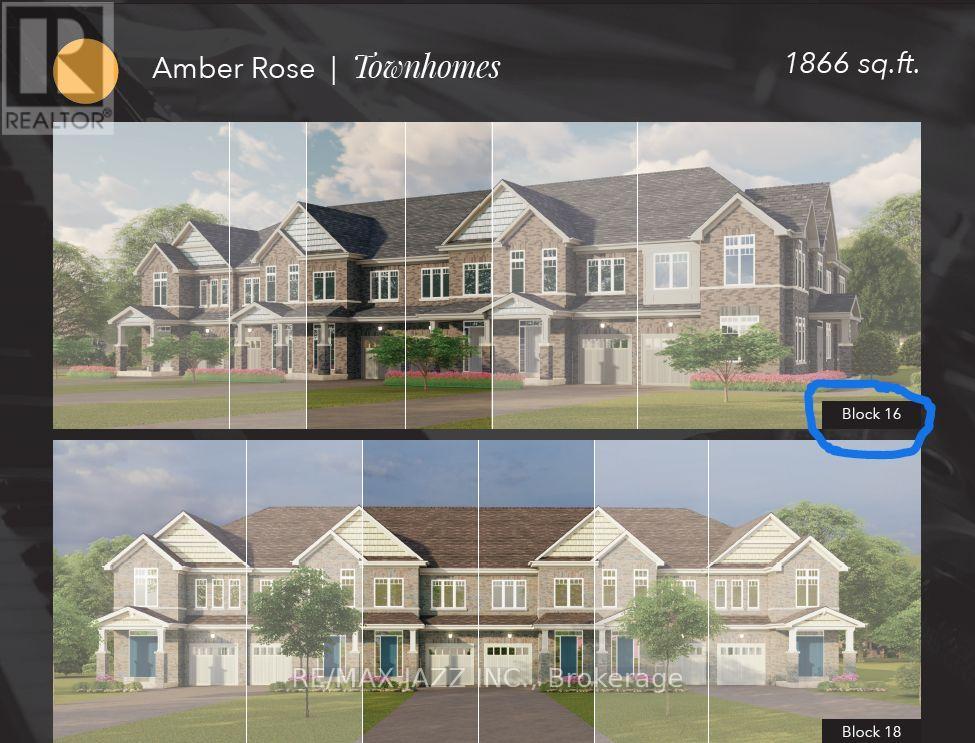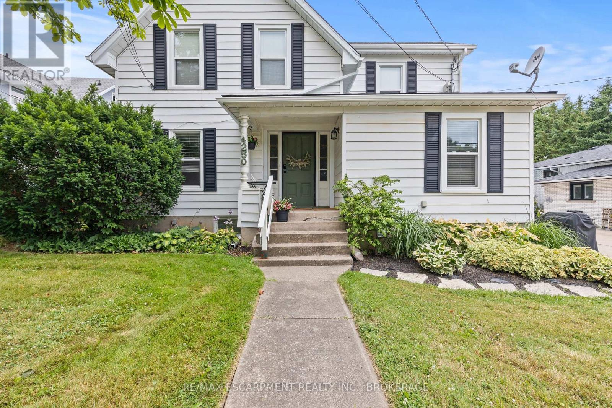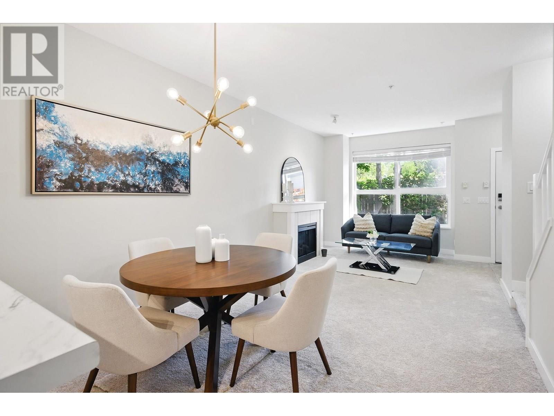166 Withrow Avenue
Ottawa, Ontario
Prime Location Cash Cow Property! Rare High-Yield Investment! Ideal for Multi-Generational Living! This exceptional property combines urban convenience with residential tranquility, situated in a peaceful neighborhood at the heart of Nepean. Just steps away from Algonquin College, commercial hubs, and public transit. This turnkey property offers unparalleled configuration flexibility - perfect for student housing, multi-family residence, or hybrid live-in investment. Property offers 6 above ground bedrooms + 2 basement bedrooms with 3 Full Bathrooms and Dual-Chef Kitchen with complete duplicate cooking stations. It makes a market unicorn with immediate revenue potential. The monthly rental income for the property can reach over CAD 6,000. Additionally, part of the driveway can be rent out for use by nearby students. The interior of the house is in good condition both utilities and finishes, including hard and soft renovations, require no additional repairs, making it ready to be used as a rental property. This property also holds significant potential for future redevelopment and expansion. It could potentially be developed into a 10-unit apartment building in the future, with projected monthly cash flow reaching up to CAD 36,000 at peak performance. You are welcome to schedule an on-site viewing at any time! 24hrs irrevocable on all offers. HWT is owned. (id:60626)
Home Run Realty Inc.
804 Windham Centre Road
La Salette, Ontario
Picturesque 49 acre hobby farm located on a quiet, paved country road in Norfolk. Offering 39 workable acres of sandy/loam soil, currently in a cash crop rotation with a tenant farmer (rented for the 2025 growing season) and the rest in bush and yard space. There is a 40’ x 70’ “cover all” building with dirt floor. The home on the property has been vacant for years but would make a great place for a brand-new home to be built in it’s place. Book your private viewing and add it to your portfolio today. (id:60626)
RE/MAX Twin City Realty Inc
156 Summer Street
Summerside, Prince Edward Island
Welcome to 156 Summer Street, a timeless masterpiece nestled in the heart of historical downtown Summerside steps to the waterfront. Originally built in 1916 by M.F. Schurman, this remarkable 3.5 level residence has been meticulously renovated in recent years by the owners, seamlessly blending modern amenities with its esteemed heritage. As you step inside, you'll be greeted by a warm and welcoming ambience that permeates throughout the gracious living spaces. The spacious living room features an elegant fireplace and French doors leading to the expansive deck, plus a cozy versatile den/office space. The formal dining room, also with French doors to the deck, offers a perfect setting for hosting gatherings and creating cherished memories. The bright and airy renovated kitchen boasts granite countertops, new appliances, a breakfast nook & complemented by a convenient half bath on the main level. Ascend the elegant wood staircase to discover four large bedrooms with all new ensuite baths on the second level, The third level boasts the largest primary suite, complete with a spacious bathroom featuring a soaker tub and custom walk-in shower, along with the 6th final bedroom with ensuite bathroom. The lower level of the home offers a gym, pool table/recreation room, laundry facilities, cold storage, and ample storage areas. Step outside to explore the unparalleled outdoor oasis, situated on a sprawling .47-acre lot with mature landscaping, fenced-in privacy, a large terrace with a pergola, and two wooden decks for entertaining. A detached double-car garage with a walk-up loft space and a double concrete driveway provide convenience and ample parking. Blueprints are available to expand a breezeway to the garage, potentially creating four rental units, and offering a lucrative business opportunity. This Property is currently operating as a successful Bed and Breakfast and has the required Zoning permits, for those interested in runn (id:60626)
RE/MAX Charlottetown Realty
2 William Street
Parry Sound, Ontario
Not just another pretty building! Great commercial/investment opportunity in a prime location of the downtown core of Parry Sound. Whether you choose to draw in the crowds with great exposure on this corner lot or enjoy the privacy being nestled back from the street. A beautiful front yard boasting great curb appeal. Plenty of parking which is a rare find downtown, both front and rear. Town utilities and gas forced air. Plenty of storage. 3 bedrooms or whatever you choose rooms. 2 bathrooms. A spacious 2200 square feet. Vacant like a blank canvas. Ready for you to create the business opportunity you have been dreaming of. Additional smaller office space with separate entrance from the front of the building. Bedrooms or offices, you choose! Full modern kitchen with dining area or lunch room? You choose! Once a large living area with big bay windows but could also be a grand entrance/waiting area. Full basement with even more opportunity. More offices? Board Room? Spa? Shave and a haircut shampoo? Could this be your potential for multi family? Live and work the dream while making additional income? Culinary, art, teaching, daycare? Hospitality, medical, food? Showroom, sales centre, amenities, clothing sales? It's C1 zoning is your pallet of ideas. Check out the floor plans to help create your dream on paper. (id:60626)
RE/MAX Parry Sound Muskoka Realty Ltd
2 William Street
Parry Sound, Ontario
Not just another pretty building! Great commercial/investment opportunity in a prime location of the downtown core of Parry Sound. Whether you choose to draw in the crowds with great exposure on this corner lot or enjoy the privacy being nestled back from the street. A beautiful front yard boasting great curb appeal. Plenty of parking which is a rare find downtown, both front and rear. Town utilities and gas forced air. Plenty of storage. 3 bedrooms or whatever you choose rooms. 2 bathrooms. A spacious 2200 square feet. Vacant like a blank canvas. Ready for you to create the business opportunity you have been dreaming of. Additional smaller office space with separate entrance from the front of the building. Bedrooms or offices, you choose! Full modern kitchen with dining area or lunch room? You choose! Once a large living area with big bay windows but could also be a grand entrance/waiting area. Full basement with even more opportunity. More offices? Board Room? Spa? Shave and a haircut shampoo? Could this be your potential for multi family? Live and work the dream while making additional income? Culinary, art, teaching, daycare? Hospitality, medical, food? Showroom, sales centre, amenities, clothing sales? It's C1 zoning is your pallet of ideas. Check out the floor plans to help create your dream on paper. (id:60626)
RE/MAX Parry Sound Muskoka Realty Ltd
Lot 5 Basset Avenue
Fort Erie, Ontario
AMAZING OPPORTUNITY TO OWN A BRAND NEW HOME FROM A TRUSTED QUALITY BUILDER. 3 BEDROOM AND 2 FULL BATHS OR 2 BEDROOM 2 FULL BATHS, HARDWOOD FLOORS THROUGHOUT AND BEAUTIFUL CUSTOM KITCHEN WITH STONE COUNTER TOPS AND ISLAND. GREAT LOCATION CLOSE TO MANY AMENITIES AND JUST A SHORT WALK TO THE LAKE, BEACH, PARKS,SHORT DRIVE TO THE PEACE BRIDGE AND THE CANADA/US BORDER.LARGE DOUBLE GARAGE.3 LOTS TO CHOOSE FROM AND 3 DESIGNS TO CHOOSE FROM (id:60626)
Coldwell Banker Momentum Realty
Lot 5103 538 Bondi Drive
Middle Sackville, Nova Scotia
COME AND SEE US AT OUR MODEL HOME AT 242 Zaffre Drive EVERY SATURDAY & SUNDAY FROM 2-4 PM. Welcome to The Hemlocka thoughtfully designed bungalow model with a full basement from Amara Developments. The Hemlock offers an exceptional blend of contemporary style and function in sought-after Indigo Shores. With a bright, airy layout and over 3,000 square feet of finished living space, this home is designed for those seeking open-concept, one-level living without sacrificing on space. Step inside and experience contemporary luxury, featuring clean lines, abundant natural light and thoughtful design. The central living area is anchored by a cozy fireplace and flows seamlessly into the chefs kitchen, complete with full-height cabinetry, oversized island, and a full walk-in pantryideal for both everyday living and entertaining. The main level features two generously sized bedrooms, including a private primary suite with ensuite bath and ample storage in the walk-in closet. The oversized 1.5-car garage provides enough space for parking AND tools, seasonal gear, or recreational equipment. Downstairs, the fully finished basement opens up a world of possibilitieswith two additional bedrooms, a full bath with a double vanity, and a stylish wet bar. Whether you're hosting guests, setting up an in-law suite, or creating the ultimate rec space, the layout offers incredible flexibility. You'll also appreciate the extra dedicated storage space, keeping the home clutter-free and organized. Tucked into a quiet, natural setting yet just minutes from city amenities, The Hemlock is your opportunity to enjoy the serenity of Indigo Shores without sacrificing convenience. Choose from a curated selection of cabinet, flooring, tile, and exterior finishes to make this home truly your own. Dont miss your chance to experience refined, modern living in a setting that feels like a private retreat. (id:60626)
Royal LePage Atlantic
79 16433 19 Avenue
Surrey, British Columbia
Welcome to this spacious 3 bedrooms + den with side-by-side double car garage Corner-unit townhome in the desirable community of South Surrey. Spanning over 1,500 sqft, it boasts an open-concept layout with 9' ceilings, a kitchen island, gas range, and premium stainless-steel appliances. Massive 560 sqft private Roof Top deck-perfect place for entertainment with a prep area, bar fridge, heater, gas hookup, and covered section with a TV mount. Enjoy amenities, including a fitness center, yoga room, guest suite, lounge, playground and more. Located minutes away from Morgan Crossing, Grandview Corners, schools, restaurants, shopping, easy access to highway and more. Book your private showing today! (id:60626)
Stonehaus Realty Corp.
5503 Poirier Wy
Beaumont, Alberta
Welcome to this stunning estate home offering nearly 3,000 sq ft of total living space on one of Beaumont's most sought-after pie-shaped lots! With 6 bedrooms, 5 full bathrooms, and a fully finished basement with a second kitchen, this home is the perfect blend of elegance, function, and flexibility for multigenerational living. Step inside to experience high-end finishings throughout, including a grand open-to-below living room with a breathtaking floor-to-ceiling brick fireplace. The chef-inspired kitchen is a showstopper, featuring sleek white cabinetry, an oversized island, butler’s kitchen, and walk-in pantry—ideal for entertaining and everyday luxury.Enjoy the benefits of a fully landscaped yard, triple garage, and thoughtfully designed layout that offers room for everyone. Whether you're relaxing in one of the spacious bedrooms, hosting guests in the elegant dining area, or utilizing the secondary kitchen in the basement, every detail has been crafted for modern comfort and sophistication! (id:60626)
Kic Realty
4215 Pebble Beach Drive
Osoyoos, British Columbia
EXQUISITE HOME, STUNNING VIEWS of the lake and mountains, and much much more... If you like the BEST of the BEST, this gorgeous home is for you! End unit, the best unit, the best floor plan in Club Siesta, an exclusive complex of only 6 separate townhouses, located on Pebble Beach Dr., next to the 36 hole Osoyoos Golf Course, minutes to the lake, beaches and all amenities. Better than a house and better than a townhouse, this worry free home features 9 ft ceilings with extra soundproofing and fireguard insulation, oversized windows and doors to maximize views, Maple Prestige solid hardwood and Jerusalem stone flooring, marble and granite countertops, kitchen retrofitted to create 2 additional pantries and extra storage space, newer appliances, newer air conditioner and newer hot water tank, in-floor heating in the ensuite and the rec room, pre-wired for cinema and surround system, super-sized sun decks finished in tufflex stamped concrete and a lot more. Extra-spacious double car garage, superb landscaping, walk out to the outdoor swimming pool, and steps to the Golf Course. ***Please note the swimming pool photos were done before pool closed for renovation. Brand new pool coming soon. (id:60626)
RE/MAX Realty Solutions
184 Main Street
Fredericton, New Brunswick
Investment Opportunity! This is a rare chance to acquire a fully renovated commercial building in a prime high-traffic location, situated right beside the busy York Plaza on Main Street. Offered for sale is the building onlynot the businessmaking this a pure investment opportunity. The property underwent a complete renovation in 2016 and has been impeccably maintained ever since, remaining in pristine condition. It is currently occupied by a reliable long-term tenant with a lease set to expire in March 2026, and negotiations already underway for another 5yr term. Additional features include a paved parking area, enhancing both convenience and value. This is a solid, turn-key investment with steady income and long-term potential. (id:60626)
RE/MAX East Coast Elite Realty
1116 Celia Crescent
Gibsons, British Columbia
Brand new 2 Storey Duplex in Parkland Phase 4. This 3 bdrm. 2.5 bath, 1720 sq. ft. home is effectively situated on it's own fenced & landscaped 33' x 131' Corner Lot. The Kitchen comes with a stainless steel fridge, stove & dishwasher. The Living room has a cozy natural gas fireplace & opens onto a 13'x10' covered patio. Upstairs is the large Master Bedroom with walk-in closet, and ensuite bath with separate tub & shower (glass surround). There are 2 additional bedrooms, & another 4 piece bathroom. The upstairs Laundry includes the washer & dryer. Includes AIR CONDITIONING. Easy care vinyl siding and a concrete driveway leads to the 13'X21' garage. Walking distance to tennis courts, ball parks, schools, 2 malls & Rec Centre. Eligible for the New Home PTT Exemption & the PRICE INCLUDES GST. (id:60626)
RE/MAX City Realty
146 Fielding Road
Lively, Ontario
2.8 acres of Industrial land in Popular Walden Industrial Park with M3 Heavy Industrial Zoning.Phase 2 Environmental available.Flat and levelled land. 300' x 410' .Tenant and office structures will be gone .Septic system for offices and well. (id:60626)
Exp Realty
2 1405 Mallek Cres
Victoria, British Columbia
Nestled in a prime, convenient location, this 3 bed/3 bath end unit townhome offers over 1700 sq ft of updated living space. Step inside to discover new flooring and fresh paint, creating a bright and inviting atmosphere. The open-concept main floor boasts a cozy fireplace, perfect for entertaining or relaxing evenings, along with a balcony to enjoy your morning coffee. The thoughtfully designed layout includes a spacious bedroom on the entry level, offering flexibility and privacy, ideal for guests or a gym or home office. Upstairs, you'll find two additional generous bedrooms. This turn-key home combines modern comforts with an unbeatable location, just moments from Cedar Hill Golf Course and Hillside and Mayfair Malls, offering convenience for shopping and recreation. Its proximity to Camosun College and UVic makes it a fantastic option for students. Enjoy peace of mind in a well-run and friendly strata that allows pets. Don't miss the opportunity to make this townhouse your own. (id:60626)
Rennie & Associates Realty Ltd.
141 Voyager Pass
Binbrook, Ontario
Welcome to this beautifully updated detached home offering 4 spacious bedrooms and 3 modern bathrooms. Step inside to find rich hardwood floors throughout and a freshly painted interior that exudes warmth and style. The heart of the home is the newly renovated kitchen, featuring a brand-new island, a generous pantry, and stylish updated light fixtures —perfect for entertaining or family gatherings. Convenience is key with an upstairs laundry area, making everyday living even easier. Enjoy relaxing mornings on the inviting front porch and make the most of outdoor living with concrete pathways leading to the backyard, where serene views of open farmland create a peaceful retreat. Practical updates include newly edged driveway for clean curb appeal and a finished basement offering flexible space for a home office, gym, or recreation room. Move-in ready with thoughtful upgrades throughout. Don't miss your chance to make it yours! furnace (2024) dishwasher (2025) driveway/concrete work (2023) stove (2025) (id:60626)
RE/MAX Escarpment Realty Inc.
244 6596 Baird Rd
Port Renfrew, British Columbia
This luxury oceanfront vacation rental in Port Renfrew, BC, is the perfect getaway for those seeking natural beauty and tranquility. With stunning, unimpeded views of the ocean, forests, beaches, and distant mountains, this property offers a serene escape. Whether you’re relaxing on the expansive deck, patio, or by the fire pit, you can enjoy breathtaking sunsets while eagles soar above and salmon leap below. The hot tub invites you to unwind while taking in the incredible scenery. Designed for flexibility, this property features two separate fully self-contained suites, each with its own kitchen, making it ideal for couples, families, or larger groups. It can accommodate up to 4-6 people, offering comfort and privacy while still being perfect for shared stays. You can enjoy outdoor activities on both the upper view deck and lower patio, breathing in the fresh coastal air. Located next to the Pacific Gateway Marina and Bridgeman’s West Coast Eatery, this home also offers easy access to local dining and waterfront experiences. With its investment property potential, this is a place where you can create lasting memories in a stunning west coast setting. (id:60626)
Pemberton Holmes - Sooke
RE/MAX Generation - The Neal Estate Group
Pemberton Holmes - Westshore
4032 Pritchard Drive Unit# 5109
West Kelowna, British Columbia
Nestled in the heart of West Kelowna's Lakeview Heights community. Orchards and vineyards surround this resort style lakefront lake view condo at Barona Beach, just steps from the sandy shores of Okanagan Lake. Positioned along the renowned West Kelowna Wine Trail and mere moments from Frind Estate Winery, this home is perfectly situated for those who appreciate both natural beauty and a vibrant lifestyle. Designed with comfort and privacy in mind, the thoughtful layout features both beds upstairs, each with its own ensuite, separated by a central family room. The primary suite boasts a four-piece ensuite and a Juliette balcony overlooking the pool, beach, and lake, while the second bed offers a private balcony with views of the surrounding orchards and mountains. The kitchen is equipped with stainless appliances, including a KitchenAid fridge and microwave, a JennAir oven, an LG dishwasher, and granite countertops. A large island offers ample prep space, while a pantry provides additional storage. The open-concept living space flows seamlessly onto a covered lakeview patio with a natural gas hookup, ideal for outdoor entertaining. This community offers a wealth of amenities, including a pool, hot tub, gym, clubhouse, guest suite, and beautifully maintained gardens. With keyless entry, secure parking, and a PRIVATE BOAT SLIP & LIFT (B5), this waterfront retreat is an invitation to live every day like a vacation. (id:60626)
Unison Jane Hoffman Realty
120 Kilmarnock Road
Montague, Ontario
Step back in time without sacrificing comfort in this beautifully preserved circa 1830 stone residence, set on a serene and picturesque lot. Modern updates have been thoughtfully integrated to enhance functionality while preserving the home's historical integrity offering the best of both worlds where history and comfort meet in perfect harmony complementing the home's vintage charm. The formal living room with centrally appointed fireplace provides an elegant space for entertaining, complete with classic detailing and cozy ambiance. The heart of the home is the open-concept kitchen, thoughtfully updated and featuring a central island perfect for gathering, cooking, and casual dining. Lovingly cared for over the years, this special home blends original details with thoughtful updates, creating a unique and inviting space ready for its next chapter. This character-filled residence offers three spacious bedrooms, two baths, a formal living room, an open-concept kitchen with large island, plenty of cabinetry and adjacent dining room as well as a spacious family room and main floor laundry/mudroom ideal for both everyday living and entertaining. As an added bonus, the detached building houses a single car garage and full basement making it ideal for a workshop, studio or could easily be converted into a guest house. Set amid lush, beautifully landscaped grounds, the home enjoys an exceptionally private and tranquil setting. Lovely waterfront has a small sliver of land owned by Parks Canada yet this luxurious property has the rare privilege of using the waterfront exclusively. Enjoy those beautiful sunsets on the 83 ft of waterfront, close to Smiths Falls and Merrickville and just around the corner from the Kilmarnock Locks. Welcome Home! (id:60626)
Coldwell Banker Heritage Way Realty Inc.
5610 Nazko Road
Quesnel, British Columbia
Thriving country business with multiple streams of cash flow on 95 acres! Sylvia’s Cafe & General Store has been a beloved community fixture for over 30 years. In addition to the store, there is also a licensed (liquor) restaurant, liquor off-sales and gas service, varied rental accommodations that provide year-round revenue from recreationists and work crews, full rental/owner suite above the restaurant with kitchen, bed and bathroom; a charming log cabin with a kitchenette and half bath nestled in the woods; tenting & RV campsites; two GNS trailers with dorm units for a total of 20 beds and a wash/shower house & laundromat. The property is also set up for hosting music or other festivals, with a large field, outdoor stage and concession stand. With water infrastructure already in place, there is the potential for developing a mobile home park to provide housing for the new Artemis Blackwater Gold Mine! The R/A, C1 and C2 zoning offer so much potential and opportunity awaiting someone with vision! * PREC - Personal Real Estate Corporation (id:60626)
Century 21 Energy Realty(Qsnl)
17 Maple Ridge Rd
Oro-Medonte, Ontario
UNLEASH YOUR IMAGINATION ON THIS INCREDIBLE 1.18-ACRE LOT IN A COVETED NEIGHBOURHOOD! Welcome to the perfect canvas for your future estate home located at 17 Maple Ridge Road! Discover the serene beauty of this incredible 1.18-acre rural lot, where lush greenery and towering mature trees create a peaceful escape from city life. One of the few remaining lots available in this established subdivision, this parcel is situated in a quiet and prestigious neighbourhood surrounded by elegant estate homes, offering an exclusive retreat with proximity to everything you need. Bring your architectural dreams to life with ample space to design the custom sanctuary you've always envisioned. Enjoy the best of both worlds: privacy and convenience, with essential utilities such as gas, hydro, and high-speed internet readily available at the lot line. Conveniently located near Highways 400 and 93, with easy access to Settlers' Ghost Golf Club, outdoor adventures at Copeland Forest, activities at Horseshoe Resort, and just a short drive to Barrie offering even more shopping, dining, and entertainment options. Escape the urban hustle and embrace a lifestyle rich in nature and relaxation. This property is awaiting your vision to create an exceptional estate home in an unparalleled setting. Take advantage of the opportunity to turn your architectural vision into a legacy! (id:60626)
RE/MAX Hallmark Peggy Hill Group Realty Brokerage
17 Maple Ridge Road
Oro-Medonte, Ontario
UNLEASH YOUR IMAGINATION ON THIS INCREDIBLE 1.18-ACRE LOT IN A COVETED NEIGHBOURHOOD! Welcome to the perfect canvas for your future estate home located at 17 Maple Ridge Road! Discover the serene beauty of this incredible 1.18-acre rural lot, where lush greenery and towering mature trees create a peaceful escape from city life. One of the few remaining lots available in this established subdivision, this parcel is situated in a quiet and prestigious neighbourhood surrounded by elegant estate homes, offering an exclusive retreat with proximity to everything you need. Bring your architectural dreams to life with ample space to design the custom sanctuary you've always envisioned. Enjoy the best of both worlds: privacy and convenience, with essential utilities such as gas, hydro, and high-speed internet readily available at the lot line. Conveniently located near Highways 400 and 93, with easy access to Settlers' Ghost Golf Club, outdoor adventures at Copeland Forest, activities at Horseshoe Resort, and just a short drive to Barrie offering even more shopping, dining, and entertainment options. Escape the urban hustle and embrace a lifestyle rich in nature and relaxation. This property is awaiting your vision to create an exceptional estate home in an unparalleled setting. Take advantage of the opportunity to turn your architectural vision into a legacy! (id:60626)
RE/MAX Hallmark Peggy Hill Group Realty
1026 Matthew Murray Crescent
Oshawa, Ontario
Welcome to North Oshawa. This is a preconstruction free hold townhouse being sold by Greycrest Homes in their established community , Greycrest is an all brick builder that offers upgrades throughout , this model is known as the Amber Rose and there are multiple lots to choose from including walkout basements. (id:60626)
RE/MAX Jazz Inc.
4250 William Street
Lincoln, Ontario
Excellent Investment Opportunity in the Heart of Beamsville! This well-maintained legal triplex offers strong income potential and long-term upside in a growing community. Sitting on a generous ~0.31-acre lot, the property includes two 1-bedroom units (1 will be vacant Aug. 31st) and one 2-bedroom unit (currently vacant), ideal for investors or owner-occupiers looking to live in one unit while generating rental income. Each unit features updated finishes, stainless steel appliances, and separate entrances. Tenants will appreciate the modern touches and overall upkeep, while investors will value the low-maintenance appeal. A concrete driveway provides ample parking, and the R3 zoning allows for future flexibility. Located within walking distance to downtown, schools, major bus routes, and shopping, this location is ideal for steady rental demand and long-term equity growth. Don't miss out on this exceptional opportunity in the heart of Beamsville! (id:60626)
RE/MAX Escarpment Realty Inc.
12 3298 E 54th Avenue
Vancouver, British Columbia
Beautifully Appointed 2 bedrooms, 2 bathrooms townhome on a crawlspace, in the heart of Champlain heights, with no one above you or below you. LOW STRATA FEES, INCLUDES GAS AND HOTWATER! No need to wait for the elevator, your own private entrance. Move in condition!9 foot ceilings on the main. Freshly painted. NEW stainless Steel appliances including a Fridge,Gas Stove, Dishwasher and Hood Fan. Crisp white Kitchen cabinets.New Counters. Primary bedroom is large enough for a king bed with a his & hers closet,3-piece bath features a walk-in shower. Ultra private West facing patio, surrounded by mature trees. Lots of sunshine and away from E 54th.Exterior painting project is almost complete and paid for by the owner. 4 On site EV charging station. Walk to Champlain Mall,Library,Transit,school (id:60626)
RE/MAX Sabre Realty Group

