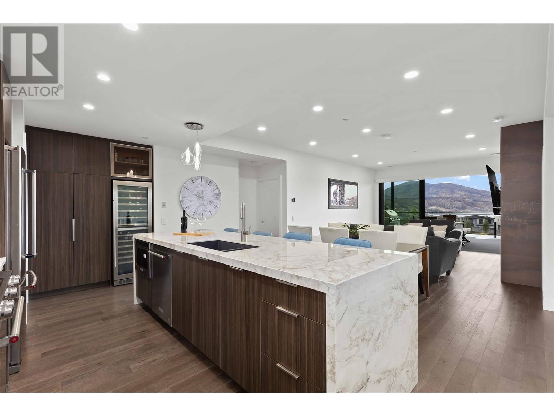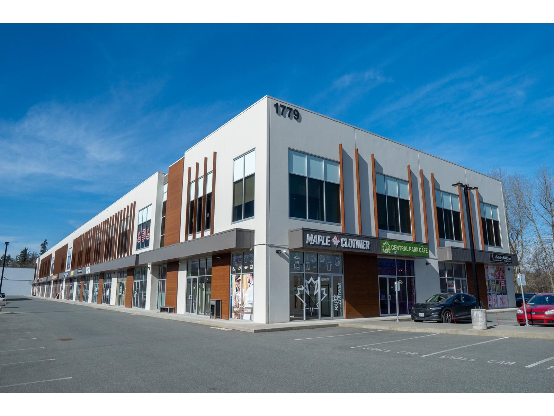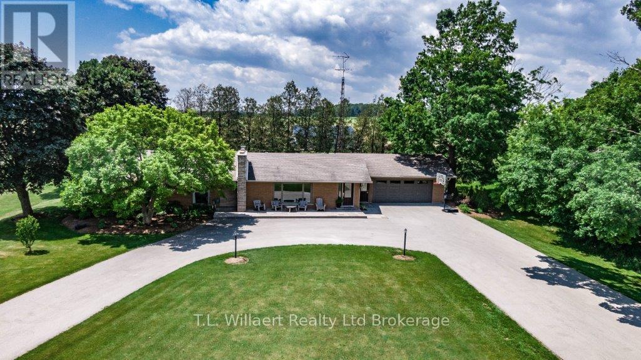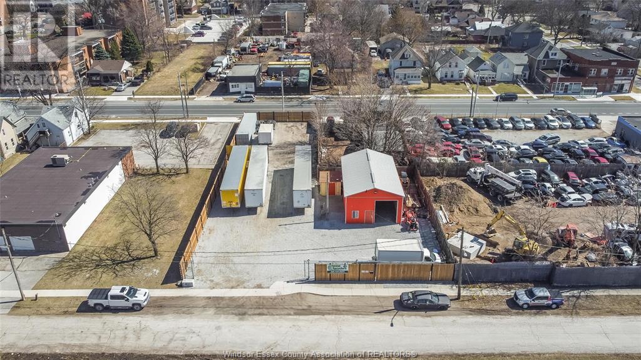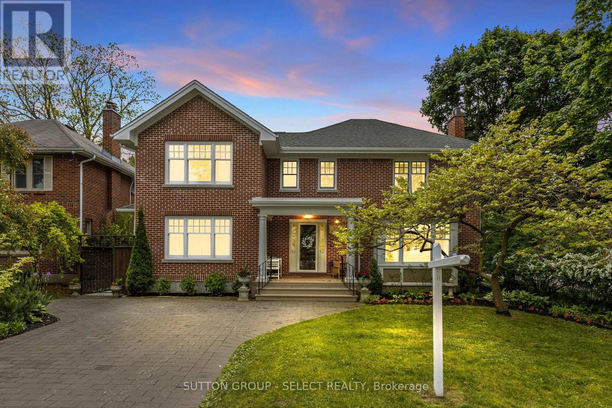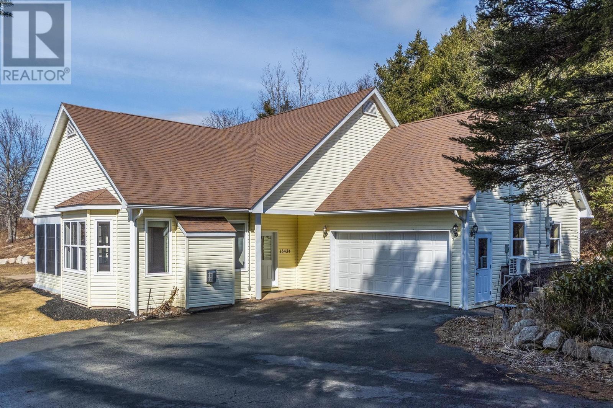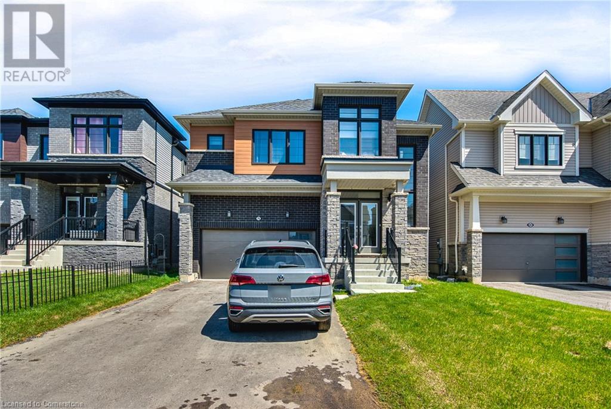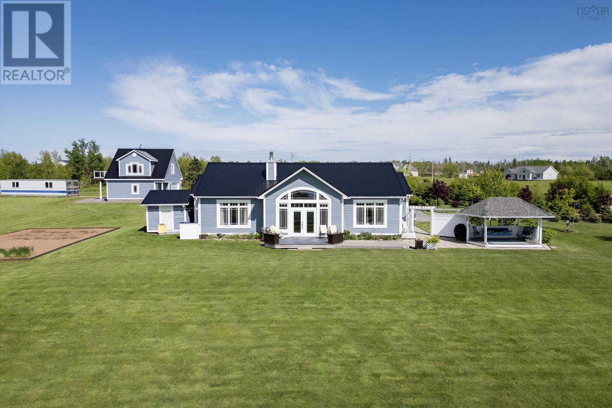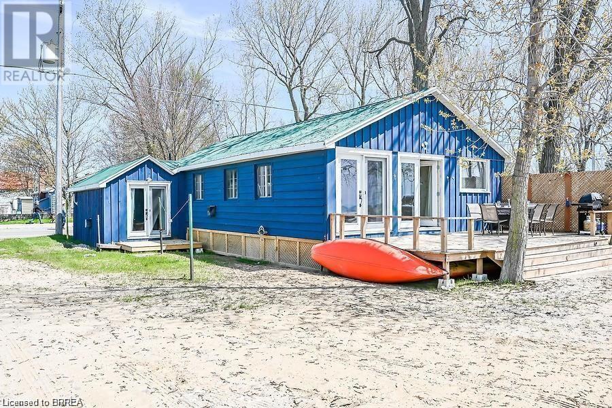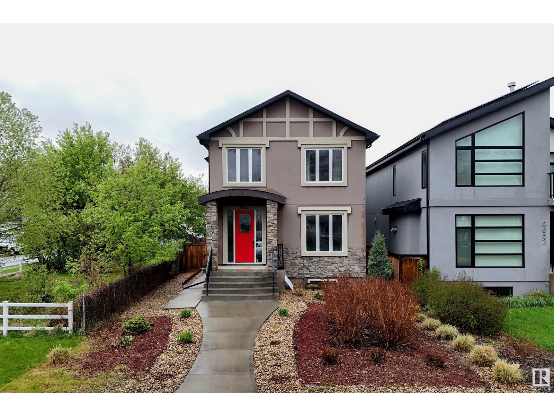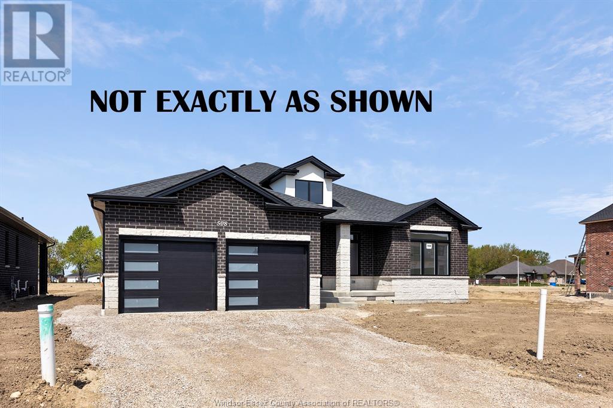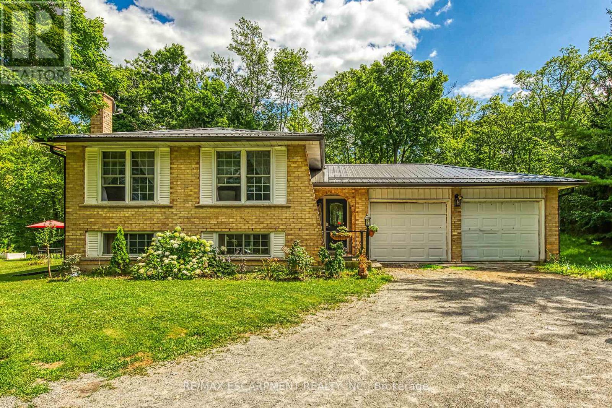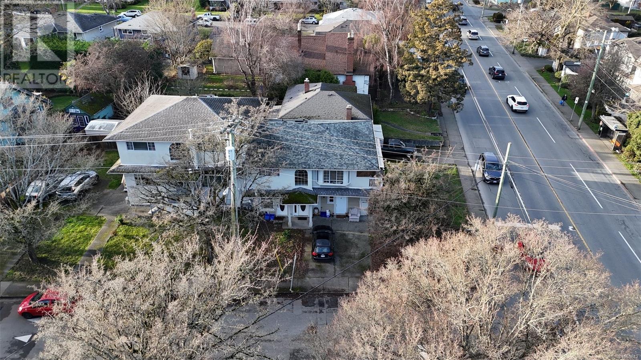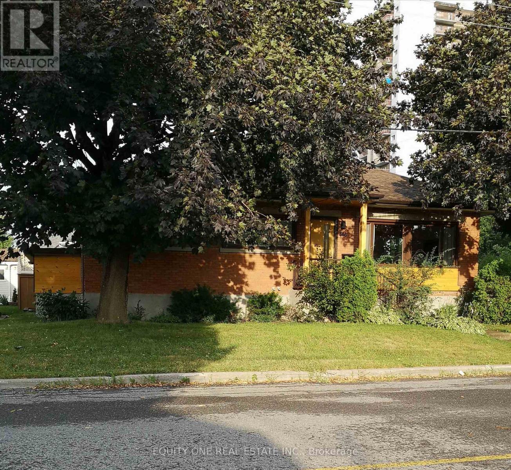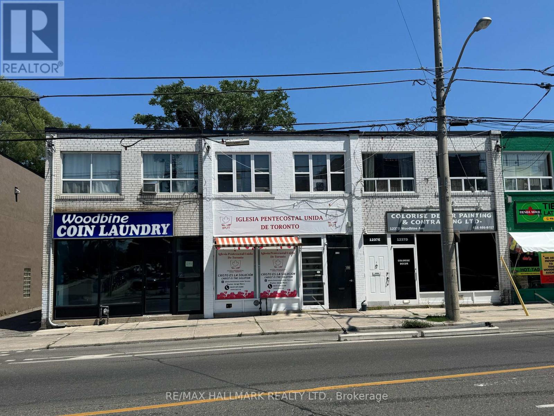3000 Ariva Drive Unit# 3103
West Kelowna, British Columbia
Experience luxury in this stunning 2-bedroom + den condo, designed for style and comfort. Both spacious bedrooms feature ensuites with dual vanities and walk-in closets for ultimate privacy. The chef’s kitchen boasts a wine fridge, gas stove, stainless steel appliances, soft-close cabinets, and a quartz waterfall island with seating. This home also includes a den, laundry room, and ample storage. High-end finishes like oak hardwood floors, a gas fireplace, motorized blinds, and Control4 smart lighting and audio elevate the space. Step onto the 390 sq. ft. covered patio to take in breathtaking lake views. Ariva offers resort-style amenities, including a coffee bar, lounge, meeting room, and a stunning lakeview terrace. Stay active with a fitness center, yoga studio, steam shower, pool, hot tub, and two pickleball courts. Plus, enjoy big savings—no Property Transfer Tax! Don’t miss this opportunity. Schedule your private showing today! (id:60626)
RE/MAX Kelowna
117 1779 Clearbrook Road
Abbotsford, British Columbia
Prime retail opportunity in a newly built commercial strata plaza in Abbotsford! This 900 sq. ft. main-level unit offers high visibility, a spacious storefront with bright windows, and a two-piece washroom. Strategically located near Highway 1 (Exit 87 - Clearbrook Intersection) and just minutes from Abbotsford International Airport, this plaza provides ample parking and easy access for visitors. C4 zoning allows for a wide range of retail and office uses, making it an ideal space for various businesses. The plaza features a mix of professional offices, retail shops, and an upcoming banquet hall, adding to its high-traffic appeal. Don't miss this fantastic opportunity to own a commercial unit in a thriving business hub! (id:60626)
Exp Realty Of Canada
410 Fifth Street
Nelson, British Columbia
This 5-bedroom, 3.5-bath contemporary home offers exceptional value and versatility—ideal for growing families or multi-generational living. With flexible living across two levels and the benefits of modern construction, it’s designed for comfort, efficiency, and lifestyle adaptability. The main floor features bright, open-concept living areas with wood and tile floors, a cozy gas fireplace, skylights, and vaulted ceilings. The kitchen is appointed with solid oak cabinetry and flows seamlessly into the dining and living spaces. Three bedrooms are located on this level, including a spacious primary suite with a 3-piece ensuite, double closets, and private access to the deck. A 4-piece family bathroom, laundry room, and attached double garage complete the main floor. The lower walkout level includes a 4th bedroom, 2-piece bathroom, and a large family room—plus an independent 1-bedroom suite, perfect for extended family, guests, or rental income. Exterior features include low-maintenance brick and stucco siding, a paved driveway, in-ground sprinklers, and an expansive deck overlooking a landscaped backyard. (id:60626)
Valhalla Path Realty
174 Mary Street N
Oshawa, Ontario
Prime Commercial Opportunity with Development Potential! Seize this exceptional chance to elevate your business and investment portfolio in a strategically located property, perfectly situated for both clients and staff between downtown and North Oshawa. This versatile property offers an ideal blend of office, shop, and garage space, ensuring all your operational needs are met. Imagine the ease of doing business with surface parking for up to 8 vehicles, allowing for seamless client access and ample space for your vehicle fleet. The spacious shop area boasts impressive 20-foot high ceilings in one area and 11-foot in the remaining shop area, providing ample clearance for commercial vehicles and supplies, making loading and unloading supplies a breeze. This is more than just a commercial property; it's a sound real estate investment. Included in the sale are business chattels and equipment, in "as is" condition, offering a turn-key solution for many enterprises. Beyond its immediate commercial utility, this large lot also presents a compelling residential development opportunity, adding significant long-term value to your investment portfolio. Don't miss out on this unique chance to secure a property that offers immediate business advantages and future growth potential. This is an Estate Sale. SF Breakdown: 2918 total = 475 SF Office, 1395 SF Shop, 564 SF Garage/Storage, 484 Bonus attic (id:60626)
Keller Williams Energy Real Estate
292321 Culloden Line
South-West Oxford, Ontario
Welcome home! Nestled on a generous 0.58-acre lot surrounded by mature trees and lush landscaping, this beautifully maintained residence offers over 3,800 sq. ft. of finished living space and a perfect blend of elegance, comfort, and functionality. Step inside to discover hickory hardwood flooring throughout and high-end finishes that create a warm, inviting atmosphere. The open-concept layout is ideal for both everyday living and entertaining, with large windows that flood the space with natural light. At the heart of the home is a custom cherry wood kitchen, thoughtfully designed for both style and practicality. Gather with loved ones in the spacious living areas, complete with both gas and wood-burning fireplaces. The main level features three spacious bedrooms, including a luxurious primary suite with a walk-in closet and a private ensuite bath. Downstairs, the fully finished basement offers two additional bedrooms and a separate entrance ideal for multigenerational living or a private in-law suite. Outside, enjoy the convenience of an oversized 2.5-car garage and an expansive driveway with room for 12+ vehicles perfect for families and entertaining guests. Located just a 15-minute commute to Highway 401, this home offers peaceful suburban living with excellent access to major routes, making it a commuters dream (id:60626)
T.l. Willaert Realty Ltd Brokerage
69 Royston Grove Nw
Calgary, Alberta
Ready for possession September 2, 2025 | Step into the Lacombe model by Cedarglen Homes—a design that doesn’t just meet expectations but quietly, confidently exceeds them. Nestled in the sought-after community of Rockland Park, this brand new residence invites you to experience modern family living with elegance, ease, and room to grow. From the moment you enter, you're greeted by wide-open sightlines, natural light, and warm luxury vinyl plank flooring that flows throughout the main floor. A spacious foyer welcomes you in, connecting you seamlessly to a versatile front flex room—ideal for a home office, creative studio, or cozy retreat for guests. Nearby, a thoughtfully placed mudroom & powder room offer convenience without compromise, with direct access to the double attached garage that keeps busy days effortlessly organized. At the heart of the home, the kitchen commands attention with two-toned cabinetry & loads of upgrades. Rich brown cabinetry contrasts beautifully against bright quartz countertops, while a central island invites casual breakfasts, late-night conversations, & everything in between. The open-concept layout keeps you connected to the great room, where you can gather around the electric fireplace, & to the rear dining nook with access to your backyard deck—ready for BBQs, sunset dinners, & morning coffee al fresco. Upstairs, the Lacombe truly delivers on functional luxury. Four generous bedrooms include a serene primary suite tucked quietly at the back of the home. Here, you'll enjoy a private ensuite and a large walk-in closet designed to simplify your morning routine. A central bonus room acts as the perfect hub—whether it’s movie night, homework central, or a space to simply unwind. The upper laundry room & spacious main bath ensure everyday life runs just a little more smoothly. And there's still more: a separate side entrance leads to an undeveloped basement with rough-ins for a future legal suite—opening the door to multi-generational livi ng or investment potential (pending city permits and approval). Beyond your front door, Rockland Park is redefining what it means to live well. With 80 acres of park space, a future K–9 CBE school, and a vibrant 85,000 sq ft commercial village on the way, this is a neighbourhood designed for connection and convenience. Residents will enjoy exclusive access to a stunning homeowner association hub—complete with a pool, hot tub, fitness and recreation facility, outdoor amphitheatre, & year-round programming. This is more than a house—it’s the foundation for the lifestyle you've been waiting for. Book your private tour today and take the first step toward calling this stunning home yours. (id:60626)
Royal LePage Benchmark
3465-71 Wilkinson Lane
Windsor, Ontario
GREAT LOCATION IN SANDWICH TOWN, LAND RUNS UP TO SANDWICH STREET AND CLOSE TO RIVERFRONT. PPTY ALSO INCLUDES ADJACENT LOT 51 X 176 AND 52 X 80 WITH THE GARAGE. APPROX 22 YR OLD METAL BLDG W/STEEL ROOF. APPROX 1120 SQ FT, 14 FT HIGH, FENCED YARD, LOTS OF PARKING, 2PC BATH, MEZZANINE W/LOTS OF STORAGE. LARGE LIST OF OPTION THAT THE PROPERTY CAN BE USED FOR, LIST OF USES ARE IN THE DOCS. SOIL WAS RECENTLY ENVIRONMENTALLY TESTED. (id:60626)
RE/MAX Care Realty
391 Regent Street
London East, Ontario
Perfectly positioned on a beautifully landscaped corner property along distinguished Regent Street, in London's historic Old North. This exceptional 4-bedroom home blends timeless character with refined, modern luxury. Framed by mature trees and manicured gardens, the home welcomes you with a coveted front porch and a timeless wooden door. Your gated courtyard, featuring a water fountain, ambient lighting, built-in sheds with over 30 sq ft of exterior storage, and a gas BBQ is grounded on well set flagstones. Inside, the home exudes grace and craftsmanship, with rich hardwood floors, custom wood-framed windows, and sparkling crystal chandeliers and stained glass windows throughout. The bespoke kitchen (2011) is a chefs dream, showcasing soapstone countertops, handcrafted cabinetry, integrated appliances, a gas range, skylight, coffered ceiling, a leaded glass window, and Pella French doors that open to the courtyard patio. A 2017 two-storey addition enhances the homes comfort and functionality, including a sunlit family room that could host a main floor primary bedroom or office. Take note of the beautiful banister and stair runner as you advance to the second storey. The elegant primary suite, in the east wing, features a tray ceiling, window seat with storage, and private 2-piece ensuite. The luxurious main bath offers a marble shower, volcanic limestone clawfoot tub and heated marble floors. Three additional bedrooms with a dedicated office complete the upper level. Further highlights include a main floor powder room with heated floors and stained glass window, central air, high-efficiency furnaces (2017), and a spacious lower level with laundry and storage. Thoughtful updates include roof (2005), upstairs bath/bedroom (2010), kitchen addition (2011), and full expansion (2017). A rare opportunity to own a residence of distinction on Regent Street where heritage charm, modern sophistication, and location prestige converge in the heart of Old North. (id:60626)
Sutton Group - Select Realty
210 Hills Point Road
Oak Bay, New Brunswick
Welcome to 210 Hills Point Road, a luxurious 4-bedroom, 3-bathroom ranch-style home nestled on a 2.3-acre west-facing waterfront lot overlooking Oak Bay. Conveniently located 10 minutes from St. Andrews by-the-Sea, one of New Brunswick's top tourist destinations and 10 minutes to St. Stephen and access to 3 US Border crossings. You are greeted by a spacious foyer providing a direct line of sight to the open concept dining and living room, offering sweeping views of Oak Bay and the stunning sunsets. The heart of the home is the Chefs kitchen, featuring granite countertops, a 36 Thermador range, and red birch cabinets. The adjacent dining area is warmed by an energy-efficient wood stove. The master bedroom boasts 18 ft of built-in closet space and a double-sided propane fireplace. The ensuite features an open-ended walk-in tile shower, a bidet, and in-floor heating. The main floor also includes a guest bath, a large second bedroom, and a third bedroom currently used as an office/den. Downstairs, the fully finished basement has a bedroom currently being used as a theatre room, laundry room, utility space, office, 3-piece bathroom, under stairs storage and a sunroom with a pellet stove. Outside is a saltbox style triple garage with a loft, as well as a second storage shed. Enjoy outdoor living on the large deck and soak in the sun. Unlike neighbouring properties, it has waterfront access via a drawbridge style staircase. Better call to book your private showing today! (id:60626)
Keller Williams Capital Realty
510 Beecroft River Road
Cawston, British Columbia
Are you dreaming of a hobby farm, an artist's retreat or just peaceful rural living? This property is 5 acres fully fenced, looking at stunning mountains and valley; a spacious, bright and unique 2000+ sq. ft rancher features 1 large primary bedroom, 2 bathrooms and a cozy wood stove to keep you warm during cooler seasons. Its open layout offers a welcoming space, ideal for relaxing, or entertaining. This property boasts a large workshop, perfect for hobbies, projects or storage. Additional outer building includes a fully equipped chicken coop, a farm/yard tool shed and a versatile room that can be used as an art studio, tack room or an extra room for a guests. With plenty of space and charm, its ready to bring your vision to life! Find Yourself Living Here! Virtual Tour available. (id:60626)
Exp Realty
13434 Peggy's Cove Road
Upper Tantallon, Nova Scotia
Dreaming of oceanfront living? Welcome to 13434 Peggy's Cove Road, a fabulous executive bungalow on St. Margarets Bay, Upper Tantallon. This rare gem offers your own beach and a boat slip, perfect for launching into open waters. Step inside to an open-concept living space designed for both entertaining and everyday comfort. The chefs kitchen boasts ample cabinetry, sleek stainless steel appliances, stone countertops, a spacious island, and a walk-in pantry. The dining area flows into an oceanfront sunroom with electricity and a charming stone patio, while the living room features a cozy propane fireplace and expansive windows showcasing breathtaking ocean views. The home includes two well-appointed bedrooms, a full bath, and a primary suite with dual walk-in closets and a stunning bay window overlooking the Bay. Additional highlights include a mudroom, half bath, spacious laundry room, and attached double garage. Above the garage, a versatile bonus room serves as a family room, office, or fourth bedroom. With 9 ft ceilings, engineered hardwood flooring, ductless heat pumps, central vac, generator panel, shed, and a paved driveway, this home is as functional as it is beautiful. Ideally located minutes from marinas, schools, highways, and all of Upper Tantallons amenities, this is coastal living at its finest. Dont miss outschedule your private viewing today! (id:60626)
Royal LePage Atlantic
76 Sunflower Crescent
Thorold, Ontario
Modern Living Meets Timeless Charm at 76 Sunflower Crescent! Nestled on a cheerful street in one of Thorold’s most desirable neighbourhoods, this striking two-storey brick, stone, and metal-accented home offers style, function, and space for the modern family. With 4 spacious bedrooms (plus the option for a 5th), 3.5 baths, and over 2,800 sq ft of thoughtfully designed living space, it’s the perfect fit for multi-generational living or growing families. Step through elegant double entry doors into an airy open-concept layout featuring 8’ doors, engineered hardwood, ceramic tile, and sleek quartz finishes throughout. The showpiece kitchen is a dream for chefs and entertainers alike—complete with stainless steel appliances, a large island, a walk-in pantry, and seamless flow to the living room. A unique formal dining space with a contemporary column adds an elevated touch for hosting. Upstairs, natural light floods through dramatic floor-to-ceiling windows leading to a luxurious primary retreat with dual walk-in closets and a spa-like ensuite. Additional bedrooms offer both a Jack & Jill bath and a private ensuite, making it an ideal setup for kids, guests, or extended family. A versatile second-floor living room or convertible space in the basement allows for even more flexibility. The backyard is ready for your vision—offering ample room to relax or play, while the unfinished basement with a separate side entrance holds potential for an in-law apartment. Just minutes from shopping, restaurants, recreation, Niagara College, Brock University, and the Welland Canal. Enjoy weekend trips to local vineyards, Niagara-on-the-Lake, or cross the U.S. border in under 30 minutes. This is Niagara living—modern, convenient, and full of opportunity. (id:60626)
RE/MAX Escarpment Golfi Realty Inc.
451 Gulf Shore Road
Pugwash, Nova Scotia
7-YEAR-OLD BUNGALOW ON 13 ACRES! Stunning property overlooking the Northumberland Strait and Pugwash Harbour. The exterior of the home and garage have recently had a fresh coat of paint and new flooring installed in the main bathroom and laundry room. The property is beautifully landscaped with multiple fruit and berry trees, gravel driveway leading to the house and detached garage, gazebo, fire pit, designated vegetable garden and multiple decks to enjoy the stunning views from. Entering the home you immediately see the breathtaking view out a multitude of windows, large open concept kitchen with a great four-seater island, laundry room/utility room, dining room, spacious living room with air tight wood fireplace and patio doors out to the front deck, two guest bedrooms, a four piece bathroom with plenty of storage, and a gorgeous primary bedroom with window seat, private deck and walk-in closet. The home also features a ductless heat pump, metal roof and plenty of storage. Heading over to the detached garage, this space is immaculate. Inside you enter a large mudroom with laundry hook-ups, three-piece bathroom, double garage space with ductless heat pump, storage closet, and a covered back deck. Heading upstairs you will find an open concept living room/bedroom/dining room/kitchen with a ductless heat pump, and a wonderful balcony. The house and garage are both heated with electric in-floor hot water. This home is one that you need to see to believe. Located close to shops, schools, golf course, new hospital, new library, curling club, and amenities. Be sure to check out the 3D Tour and floor plans for more details. (id:60626)
Coldwell Banker Performance Realty
804 Windham Centre Road
La Salette, Ontario
Picturesque 49 acre hobby farm located on a quiet, paved country road in Norfolk. Offering 39 workable acres of sandy/loam soil, currently in a cash crop rotation with a tenant farmer (rented for the 2025 growing season) and the rest in bush and yard space. There is a 40’ x 70’ “cover-all” building with dirt floor. The home on the property has been vacant for years but would make a great place for a brand-new home to be built in it’s place. Book your private viewing and add it to your portfolio today. (id:60626)
RE/MAX Twin City Realty Inc
474 Twin Streams Road
Whitby, Ontario
1-Year-Old End Unit Freehold Townhome built by Great Gulf in the heart of Whitby Meadows. 4 Bedrooms, 2.5 Bathrooms, 9' Ceilings on Main Floor, Upgraded Kitchen w/ Island, Stone Countertops & New Appliances. Full Basement, Hardwood Floors, Oak Staircase, Separate Dining Room. Primary Bedroom has Private 4-Pc Ensuite. Tarion Warranty. One of Whitby's Best Subdivisions -- Minutes to HWY 412, Shopping & Schools. Currently occupied by an A1 tenant paying $3,600/month. Buyer can assume the lease with new landlord or the tenant is willing to move out. Don't miss this one! (id:60626)
RE/MAX Community Realty Inc.
57 Erie Boulevard
Long Point, Ontario
Live or vacation on the shores of Lake Erie. Waterfront home ready for you. Gorgeous panoramic views of the lake to take in year round. This home has three bedrooms with a fourth TV room outfitted with a futon that can be the fourth for overflow guests or a place to watch a movie while listening to the waves. Beautifully decorated inside with white wash pickled pine walls and ceilings. Originally pine floors have been lovingly restored to add to the beach chic of this property. No water bills with its own sand point well. Spacious and bright with lots of windows. Large size beachfront lot with extensive rock protection and room to park 8 cars. Lake side deck for the morning coffee. A simply beautiful place to retire to or make that decision to live at the lake. All plumbing and electrical are updated. New propane gas fireplace in a custom stone fireplace mantle. New cast iron propane fireplace in the Bunkie room. New ductless split heat pump providing heat and air-conditioning. Tons of up grades in this classic beach house named The Pickled Dune. Make your move to the beach! (id:60626)
Royal LePage Brant Realty
4172 Manson Ave
Powell River, British Columbia
You are the Captain of your Destiny! Main house offers 4 bedrooms and 2 baths with 2 separate living areas. The location is great, you have a mortgage helper and you may also have an opportunity to carve out lots as future development. Land... if things get tough you can always grow a garden said my Grandfather. Personally I feel its a much more secure venture than other investment options. This property fronts on Manson, is accessible through Collingwood and backs onto Bowness. Not rocket science, lets talk. (id:60626)
2% Realty Pacific Coast
9654 83 Av Nw
Edmonton, Alberta
Your best life begins with a home that inspires you. Located in the highly desirable community of Strathcona, this is far more than just another infill. Built in 2011 with exceptional craftsmanship and quality finishes, this home is move-in ready. The main floor offers a generous chef’s kitchen with a pantry and breakfast bar, opening seamlessly to the living and dining areas. Upstairs, the spacious bedrooms include a generous primary suite with a five-piece ensuite and huge walk-in closet. A standout feature is the nanny suite in the lower level, complete with a private entrance, second kitchen, and its own laundry. Enjoy the landscaped and fully fenced backyard with a sunny deck, and an oversized double garage with rear lane access. Steps from Old Strathcona, the University of Alberta, and the river valley’s scenic trails. A truly versatile home in a location that offers access to all amenities and nature. Nothing compares. (id:60626)
Sotheby's International Realty Canada
1255 Campana Crescent
Lakeshore, Ontario
BRAND NEW FULL FINISHED RANCH BY J. RAUTI CUSTOM HOMES! Located in Lakeshore New Centre Estates Phase 2, this full brick home offers 4 spacious bedrooms and 3 full baths. Constructed on a 59 x 180 ft lot, featuring a grand entrance, spacious mudroom with main floor laundry, designer kitchen with high quality granite countertops, open concept eating and family room with high ceilings, large windows, and 2 car garage. Finished basement offers spacious family room, 2 bedrooms, and a full bathroom, adding plenty of living space to this home. Enjoy the outdoors with a covered patio and a large backyard with no rear neighbors, surrounded by other luxurious homes built by J. Rauti. Hundreds of satisfied family's live in a J. Rauti Custom Home, so should yours. Call now to start your custom home process. PHOTOS NOT EXACTLY AS SHOWN. (id:60626)
Remo Valente Real Estate (1990) Limited
118 Concession 1 Road
Haldimand, Ontario
Solid brick elevated ranch situated on 1.21ac wooded lot (229.66 x 229.66) located 20 mins south of Hamilton - central to Cayuga & Binbrook fronting on quiet paved road. The 1975 blt home introduces 1248sf of main floor living space, 1248sf in-law style basement & 495sf attached garage. Ftrs on-grade foyer w/rear deck WO - leads to upper level living room & dining room - continues w/fully equipped kitchen, 3 roomy bedrooms & 4pc bath. Original hardwood flooring enhance country style décor. Large family room highlights lower level accented w/rustic pine feature walls & cozy wood stove, segues to spacious 4th bedroom, laundry/utility room & multiple storage rooms. Extras inc - metal roof, p/g furnace/AC/hot water heater-2024 (rented), 200 amp hydro, 3000 gal water cistern, independent septic system, private rear deck, several sheds & more! (id:60626)
RE/MAX Escarpment Realty Inc.
3176 Balfour Ave
Victoria, British Columbia
Investor Alert! 3 suites producing at market rents and some of the best returns in the City! This fantastic investment property is located near all amenities and transit, making it an ideal home for prospective tenants. All suites currently rented to great tenants. The ground level contains a one bedroom plus den suite and a separate one-bedroom suite. A large 2 bedroom and 2-bathroom suite covers the upper level with a large walk out balcony. Recent upgrades include new countertops and integral sinks. There is also a new high efficiency condensing combination gas boiler supplying on demand hot water and in-floor hydronic heating. Along with having a double wide driveway with ample parking, the property is within walking distance of the Tillicum Shopping Centre and the Gorge Waterway and is very central to other amenities throughout Victoria including bus routes to UVIC and access to the Galloping Goose for cyclists. Reach out today to book your private viewing! (id:60626)
Coldwell Banker Oceanside Real Estate
404 - 53 Colgate Avenue
Toronto, Ontario
Designer top floor loft in sought after boutique building. This stunning, sun drenched 2 bed, 2 bath home blends industrial edge with modern elegance. Soaring 10-ft ceilings, oversized windows, and wide-open sunny south and west views create a dramatic sense of space and light. The open-concept layout is anchored by a sleek, custom built chefs kitchen featuring a stone waterfall counter, stainless steel appliances and unparalleled cabinet space. Built in custom closets throughout are designed for maximum storage and comfortable living. Tucked inside an exclusive 15 unit building, this unit offers rare privacy and a distinctly upscale vibe. No stairs and no long waits for the elevator! Enjoy dramatic skies as the sun sets and catch a glimpse of long weekend fireworks from the 108 sq foot south facing patio. Every detail is curated from the airy layout to the modern fixtures making it the perfect backdrop for comfortable urban living. Set in one of the city's most dynamic and creative neighborhood's, you'll be steps from parks, top cafes, shops, services and restaurants. Its a minute walk from the Queen streetcar, and provides quick access to downtown, the Lakeshore and DVP making commuting a breeze. And its close to the future Ontario Line Leslieville / Riverside station. Home to professionals, families and pets, its part of a warm and welcoming community. Dont miss out on this rarely available opportunity to get into this exclusive building. Private covered parking and locker included (id:60626)
Downtown Real Estate Corp.
366 Maria Goretti Circle
Ottawa, Ontario
This fully rented and beautifully renovated detached bungalow is ideally located on a quiet corner lot, siding onto a peaceful cul-de-sac and right next to a neighbourhood park. Configured as a legal duplex with a bonus non-conforming third unit and featuring 3 separate hydro meters and private in-unit laundry. The spacious main level showcases a bright three-bedroom unit with an updated open-concept kitchen and full bathroom with direct access to the fenced in backyard. The lower level features two self-contained units both with private rear entrances including a delightful fully renovated one-bedroom apartment and a bachelor suite. Three parking spaces along Grant Toole Way are included. Fully tenanted on a month-to-month basis, generating $4,550/month in rental income. Looking to live in while investing? The spacious main-level unit is perfect for an owner-occupier, offering comfortable living while the rental income from the two lower-level units helps subsidize your mortgage. Enjoy the best of both worlds ~ homeownership with built-in financial support. Tenants pay all utilities. (id:60626)
Equity One Real Estate Inc.
1239a Woodbine Avenue
Toronto, Ontario
Excellent user/investor property in heavy pedestrian and vehicle traffic location with great street exposure. Solid brick commercial retail building with 2 bedroom residential apartment. Solid potential. Location Is Ideal For Retail Business, Office, Clinic, Doctor's Office, Coffee Shop, Bike Shop, Barber Shop, Music Store, Etc. 800m From Subway Station. 2nd floor apt is leased at $2700 /mth. Two surface parking, w/o to rear part of the property/parking from master bedroom & main floor. Great location close to schools, hospital etc (id:60626)
RE/MAX Hallmark Realty Ltd.

