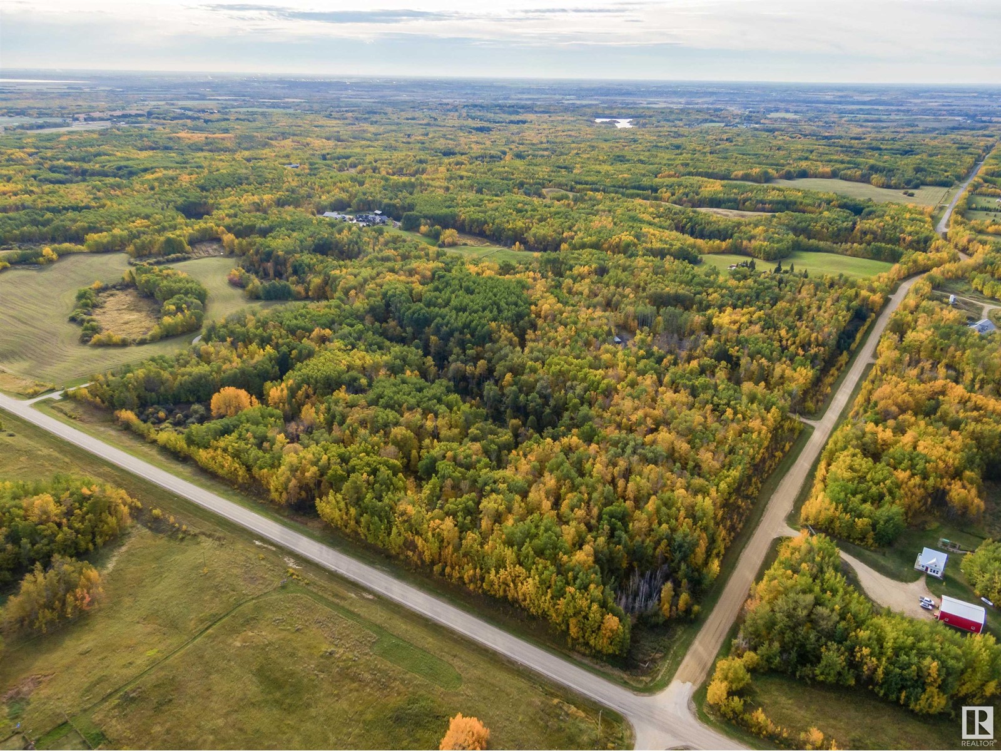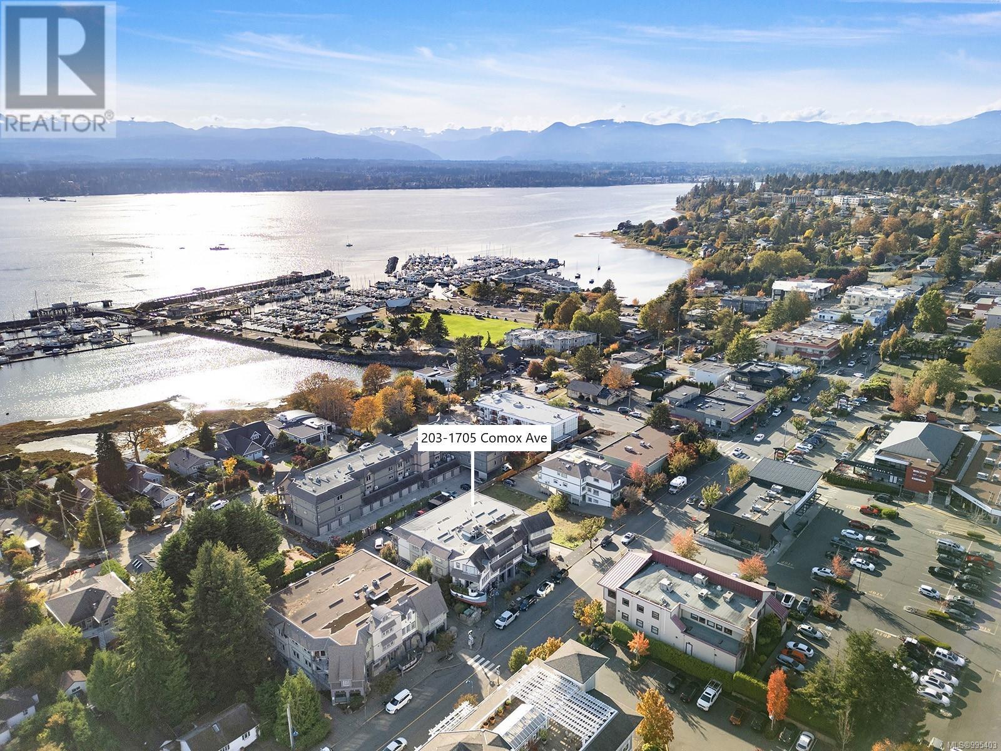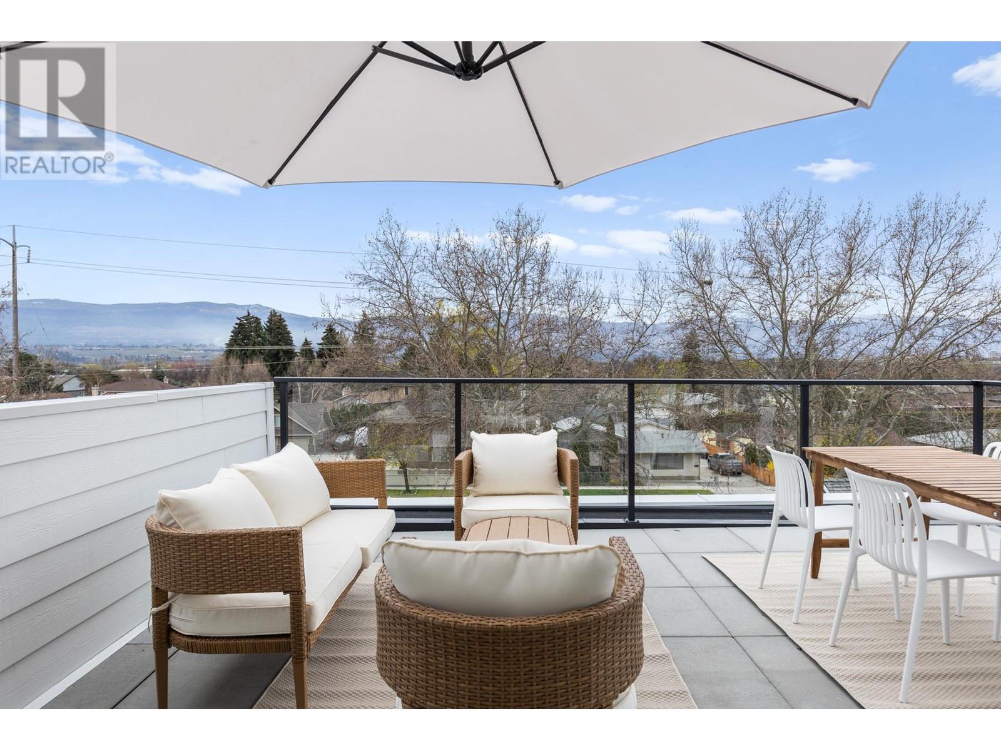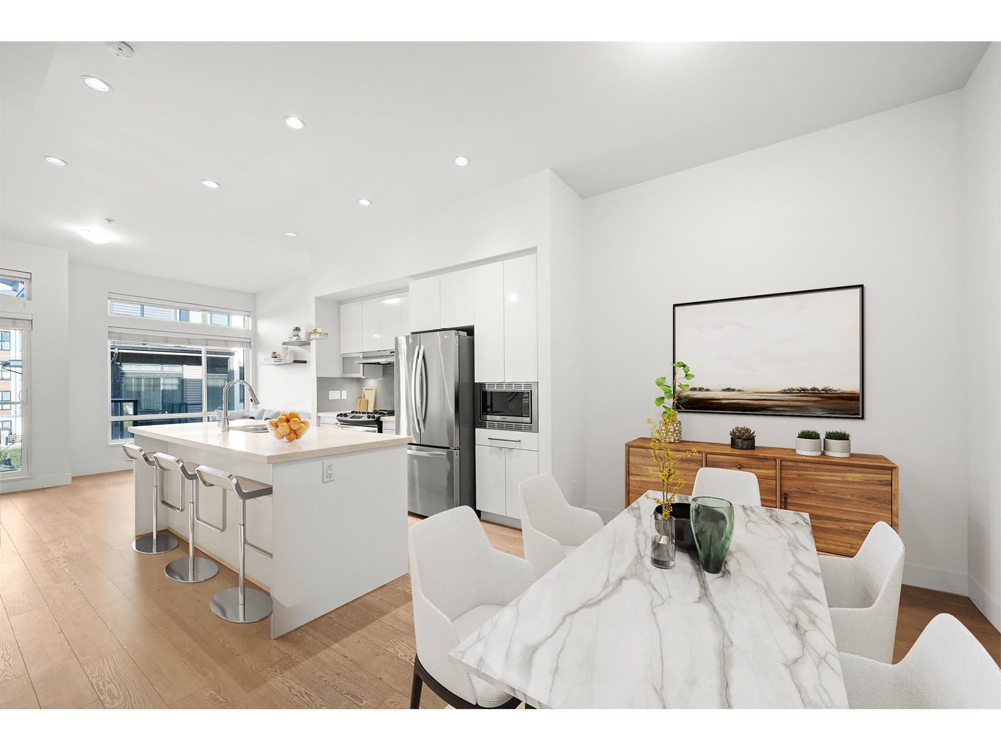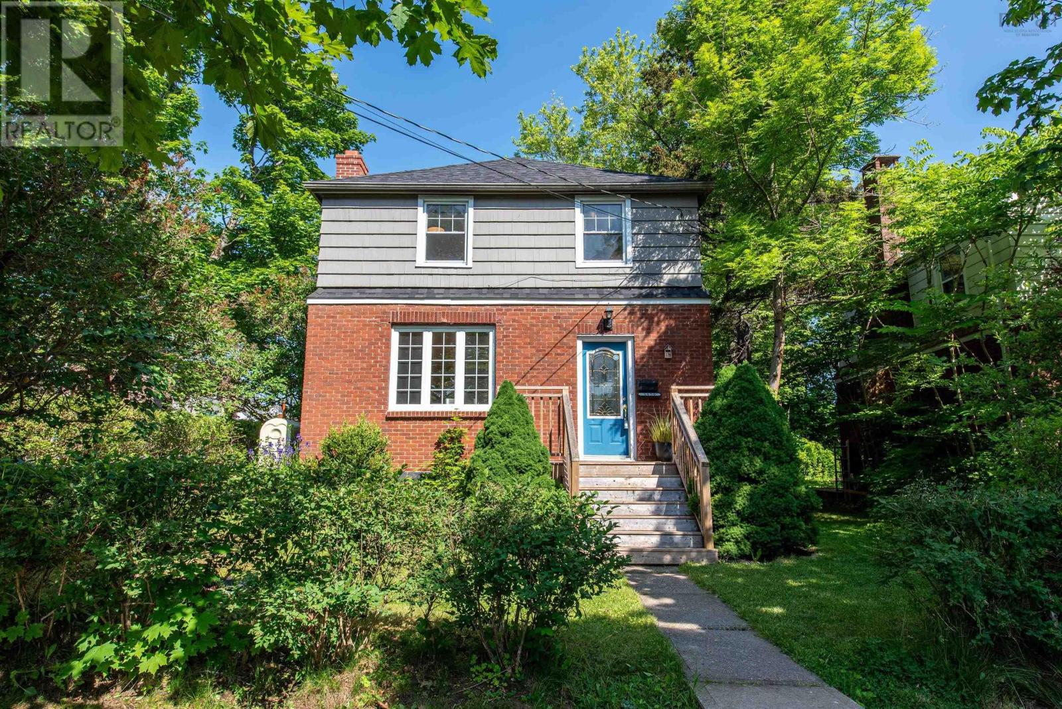54129 Range Road 280
Rural Parkland County, Alberta
Surrounded by the tranquility of nature, this parcel of land radiates a peaceful calm that words can’t fully capture. Nearly forty acres of lush forest and untouched wilderness create a sanctuary where you can build the dream home you’ve always imagined. The building pocket has already been cleared and is ready for construction, with convenient access via a professionally laid wrap-around driveway. The flat, graded site provides the perfect foundation for your private oasis. Now is the perfect time to invest. Nestled next to the prestigious Paradise Hills, this is truly a one-of-a-kind acreage. (id:60626)
Sotheby's International Realty Canada
54129 Range Road 280
Rural Parkland County, Alberta
Surrounded by the tranquility of nature, this parcel of land radiates a peaceful calm that words can’t fully capture. Nearly forty acres of lush forest and untouched wilderness create a sanctuary where you can build the dream home you’ve always imagined. The building pocket has already been cleared and is ready for construction, with convenient access via a professionally laid wrap-around driveway. The flat, graded site provides the perfect foundation for your private oasis. Now is the perfect time to invest. Nestled next to the prestigious Paradise Hills, this is truly a one-of-a-kind acreage. (id:60626)
Sotheby's International Realty Canada
203 1705 Comox Ave
Comox, British Columbia
Located in the heart of Comox! Immaculate condo offering 1,506 sf, 2 BD/ 2 BA with covered parking, secure entry & elevator access. An easy walk to everything you need in this quaint seaside town, visit the shops, restaurants, banking, medical professionals, & fresh fish from the Marina! Enjoy sunny afternoons on the spacious, partially covered balcony w/ Southwest exposure & Beaufort Mountain glimpses. A bright open plan w/ Great room & a fabulous kitchen boasting abundant counter space & cabinets, a walk-in pantry, s/s appliances, a window w/ a west view over the sink & a fabulous island w/ seating. Primary bedroom offers a large walk-through closet & 4 pce ensuite w/ in-floor heating, soaker tub & separate walk-in shower. The guest room/home office/den offering western views, & the main bathroom is 4 pce w/ tub/ shower combo, storage room w/ stacking washer/dryer. Secure entry, separate storage locker, covered parking, H/W tank 2016, 1 pet, no short term rentals or age restrictions (id:60626)
RE/MAX Ocean Pacific Realty (Cx)
302 9775 Fourth St
Sidney, British Columbia
This almost-new 2 bed, 2 bath home offers 1,062 sq.ft. of thoughtfully designed living space in the heart of Sidney. As you enter, a spacious foyer and engineered hardwood floors lead to a stunning kitchen featuring Kitchenaid stainless appliances, quartz counters and backsplash, slow-close cabinetry, under-cabinet lighting, and a peninsula overlooking the bright great room. Large windows, 9’ ceilings, and an electric fireplace enhance the living space, which opens to a massive 10’4 x 9’5 covered patio—ideal for outdoor living. The generous primary bedroom includes two closets and a sleek 3-piece ensuite with a walk-in shower. A second bedroom with a Murphy bed sits opposite, next to the main 4-piece bath. A separate den adds versatility as a home office or storage. The Quartet is pet-friendly (no size limit), rental-friendly, and has no age restrictions. It’s also a 100% non-smoking building. Just steps to Beacon Ave, the ocean, parks, and trails—enjoy a true West Coast lifestyle. (id:60626)
Nai Commercial (Victoria) Inc.
1463 Inkar Road Unit# 2
Kelowna, British Columbia
Come and see the quality that has gone into our exquisite new townhomes. Fully finished and ready to move into. These eight (Now six left) meticulously crafted homes combine timeless finishes with contemporary design, featuring rooftop patios in a prime central location. Designed for a luxurious yet low-maintenance lifestyle, our townhomes offer the perfect blend of comfort and elegance. This 2 bed, 2.5 bath, centrally located townhouse comes with a rooftop patio engineered to accommodate a full-size hot tub, and comes complete with glass railing, water and gas! Upon entering the second floor living space you will find a spacious kitchen with quartz countertops, Upscale stainless steel appliances with gas range and walk-in pantry. There’s plenty of room for a dining table, and you will love the spacious living room with cozy gas fireplace. There are 2 large bedrooms on the 3rd floor; both with full ensuite bathrooms (perfect for guest privacy). This home has an attached double garage with provision made to add an EV charger! These homes have been constructed by the award-winning team at Plan B, and come with 2-5-10 New Home Warranty. Photos are from The furnished show suite, #5 is OPEN SUNDAYS 1-3PM. If you qualify as a 1st time homebuyer you may avoid all the Gst and most of the PTT. Call Mark for details 250-878-1113 (id:60626)
Macdonald Realty
1206 - 38 Iannuzzi Street
Toronto, Ontario
Experience elevated waterfront living in this stunning 2-bedroom 2 -bath corner condo at Fortune at Fort York, located in Toronto's vibrant waterfront community just steps from Billy Bishop Airport. This bright and spacious suite features floor-to-ceiling windows with breathtaking wraparound views of the city, planes approaching the airport, and the historic Fort York grounds. Thoughtfully designed and meticulously maintained by the owners, the unit showcases $$$ in premium builder upgrades and professional interior design offering upscale living without the million-dollar price tag. Enjoy the unbeatable convenience of nearby amenities like The Well, Loblaws, Tim Hortons, the TTC, and scenic green spaces such as Coronation Park and the Toronto Music Garden. Built in 2021, the building offers resort-style amenities including a hot tub, cold plunge, sauna, steam room, outdoor gym and BBQ areas, and a fully equipped fitness centre with high-end equipment including a punching bag. Includes modern light fixtures, all window coverings, full-size stacked washer & dryer, stainless steel electric cooktop, built in oven, integrated dishwasher, and microwave hood fan. Truly Toronto waterfront living at its best. (id:60626)
Ipro Realty Ltd.
2025 Maria Street Unit# 302
Burlington, Ontario
Welcome to The Berkeley, a premier condominium in the heart of downtown Burlington, offering the perfect blend of modern luxury and urban convenience. This lovely 1-bedroom, 1.5-bathroom suite is designed for sophisticated living, featuring floor-to-ceiling windows in both the living room and bedroom, allowing for an abundance of natural light throughout. The spacious balcony extends your living space, providing the perfect spot to unwind and take in the city views. The open-concept floorpan with engineered hardwood floors and 9-foot ceilings enhance the sense of space. The kitchen features quartz countertops, a thoughtful design with functional pullouts, island, extended-height cabinetry, and undercabinet lighting plus an upgraded full size fridge. The primary bedroom offers ample storage with dual closets and a private ensuite with separate shower and bathtub, while the additional powder room adds extra convenience for guests. Located on the 3rd floor, this unit provides a perfect balance of privacy and accessibility making it ideal for professionals, downsizers, or anyone looking to experience the best of downtown Burlington. The Berkeley offers an unparalleled lifestyle, with luxury amenities including a fitness centre, elegant party room, games lounge, guest suites, and a beautifully landscaped 3,000 sq. ft. rooftop terrace featuring BBQs, lounge seating, fire pits and stunning views all the way to the lake. Located on a quiet, tree-lined street, yet just steps from boutique shops, restaurants, the waterfront at Spencer Smith Park and all the places you love. This condo is the perfect place to call home, so don’t miss this opportunity to own in one of the city’s most desirable buildings. (id:60626)
Heritage Realty
57 7811 209 Street
Langley, British Columbia
Located in the heart of Willoughby, this 2 bed, 2 bath townhouse features an incredible 500 SF private rooftop patio with gas and TV hookups-perfect for entertaining, relaxing, or soaking up the sun! It offers a bright open concept layout, stainless steel appliances, a spacious kitchen with ample storage, and large windows for great natural light. The primary bedroom includes a walk-in closet and private ensuite. Both bedrooms are generously sized. Single car garage plus covered carport-2 parking total. One of the best locations in the complex with no neighbour in front. Close to schools, Willoughby Town Centre, Costco, T&T, restaurants, and Hwy 1. **Some photos virtually staged. (id:60626)
Oakwyn Realty Ltd.
25 Isaac Street Street
Elmira, Ontario
Tucked on a quiet crescent in one of Elmira’s favourite family-friendly neighbourhoods, 25 Isaac Street is the move-in-ready two-storey you’ve been waiting for. Step inside to carpet-free main and upper levels where sun-filled living and dining spaces flow into an updated kitchen featuring granite counters, stainless steel appliances, and sliding doors with sleek enclosed blinds. The doors open to a multi-tiered deck and a mostly fenced yard—perfect for summer BBQs, playtime, or pets. Upstairs you’ll find three generous bedrooms, highlighted by a primary retreat with a walk-in closet and private ensuite along with convenient bedroom level laundry. A finished basement adds a large rec room, full bath and extra storage, giving you flexible space for movie nights, a home gym, or overnight guests. An attached garage, handy main-floor powder room, and thoughtful updates throughout make daily living effortless. Minutes to the Elmira Farmers’ Market, parks, schools, and an easy Line 86 commute into Waterloo, this home blends small-town charm with modern convenience. Discover why families are flocking to Elmira—book your private showing at 25 Isaac Street today. (id:60626)
Coldwell Banker Peter Benninger Realty
2490 Tuscany Drive Unit# 13
West Kelowna, British Columbia
Welcome to this bright and spacious end-unit townhome in the highly sought-after Era complex in Shannon Lake. With nearly 2000 sqft of thoughtfully designed space, this home offers three bedrooms on the upper level, two full bathrooms, and convenient upstairs laundry. The main floor boasts an open concept layout with abundant natural light thanks to the unit’s southern exposure and extra corner windows and a spacious balcony with mountain views. Downstairs, a flexible fourth bedroom perfect for guests, a home office, or gym with access to the attached single-car garage and backyard. Enjoy the fully fenced yard that walks out into community green space, plus two additional driveway parking stalls on a no-through road setting for peace and privacy. Located in close proximity to Shannon Lake and the Shannon Lake Golf Course, and surrounded by trails, this pet and family-friendly complex is ideal for those wanting outdoor lifestyle with everyday ease. Don’t miss your chance to view this stunning townhome. Contact our team today to book your private viewing! (id:60626)
Royal LePage Kelowna
5680 Drummond Court
Halifax, Nova Scotia
Discover the charm of living on popular Drummond Court, right in the vibrant heart of the North End, Halifax! This delightful home offers a fantastic opportunity to reside within walking distance of excellent schools and all the amenities this desirable neighborhood has to offer. Inside, you'll appreciate the tasteful updates throughout, creating a modern and comfortable living space. Enjoy year-round comfort with an efficient ducted heat pump. (roof shingles 2022) The property features a detached garage and sits on a large lot, providing ample outdoor space. The main level includes convenient laundry. A finished basement is a rarity in this neighborhood, this home offers a bonus finished basement (lower ceiling height) and is perfect for a play room, guest space or a TV room & has a full bath! Don't miss your chance to experience the best of North End living on Drummond Court! (id:60626)
Domus Realty Limited

