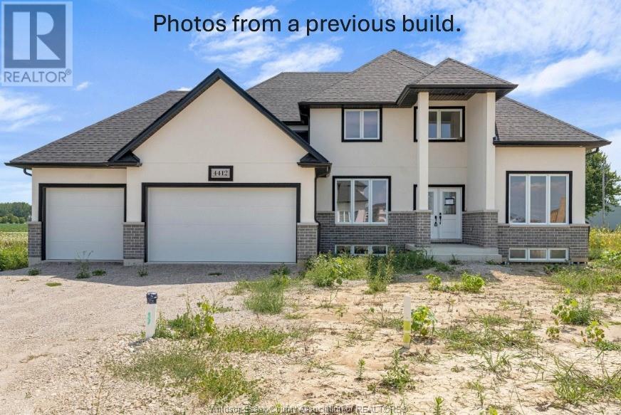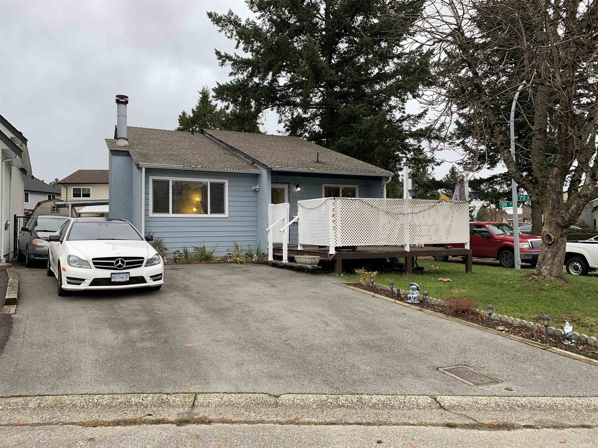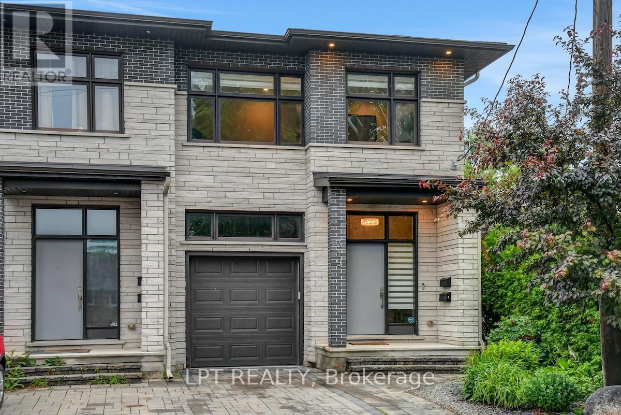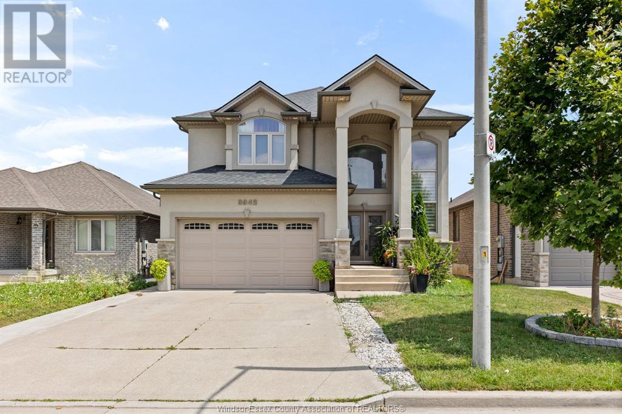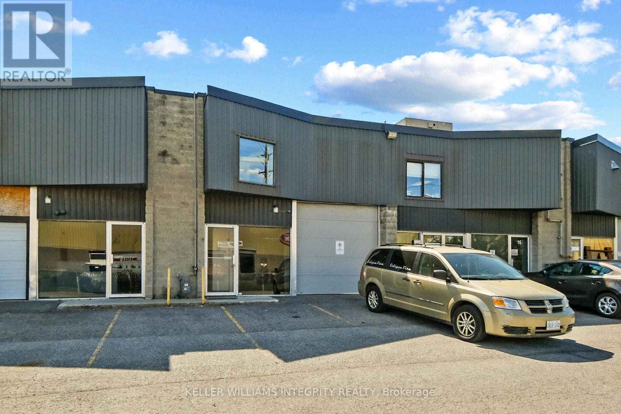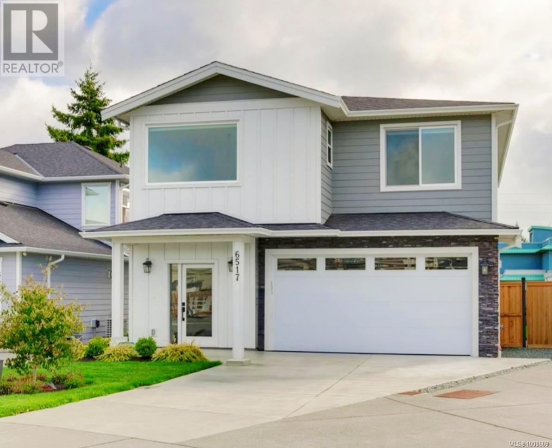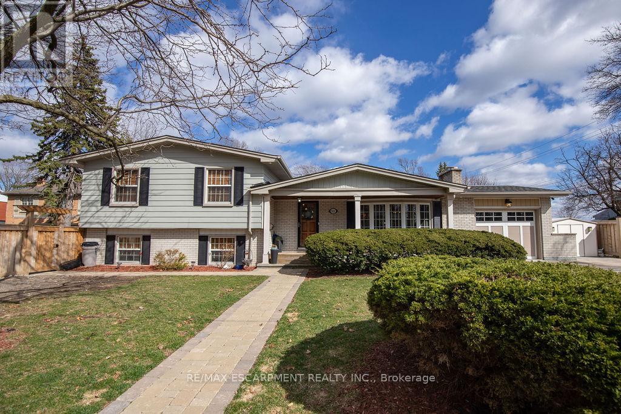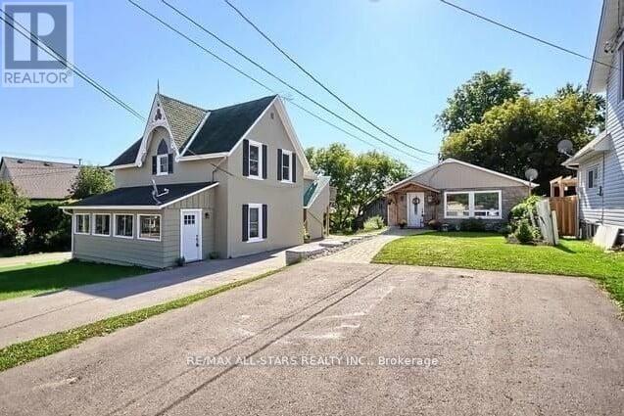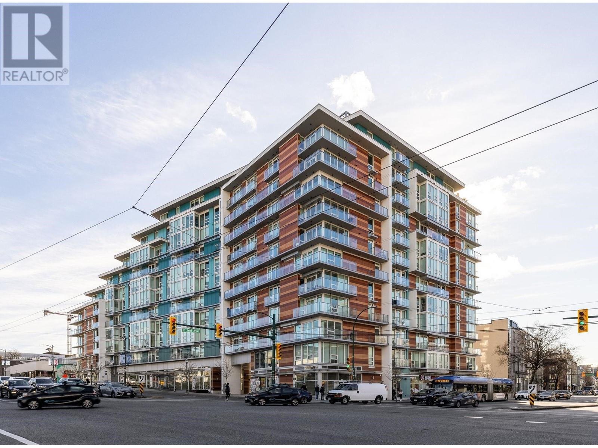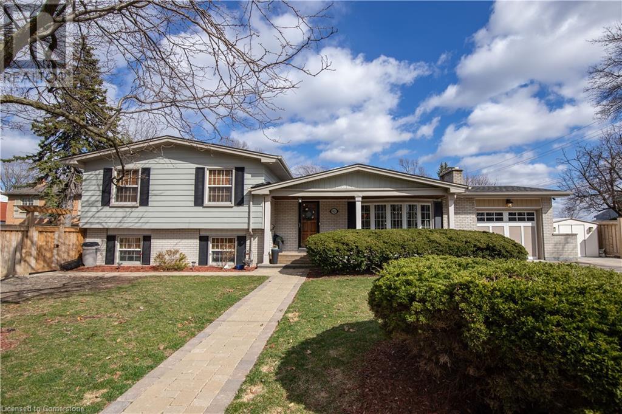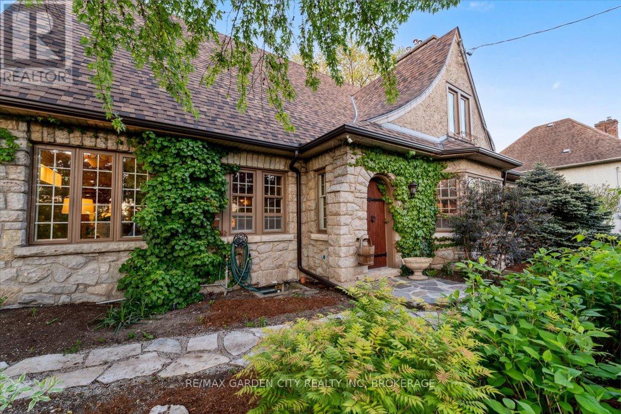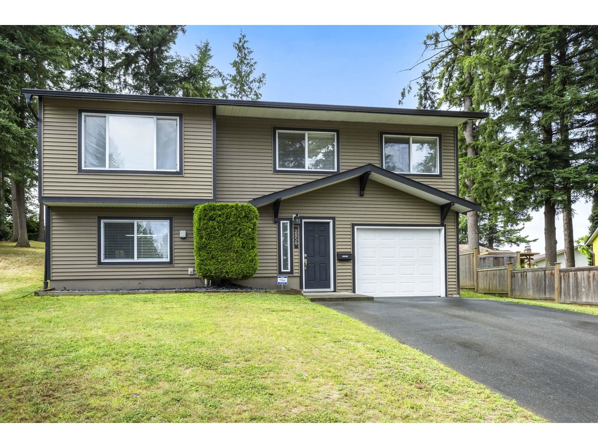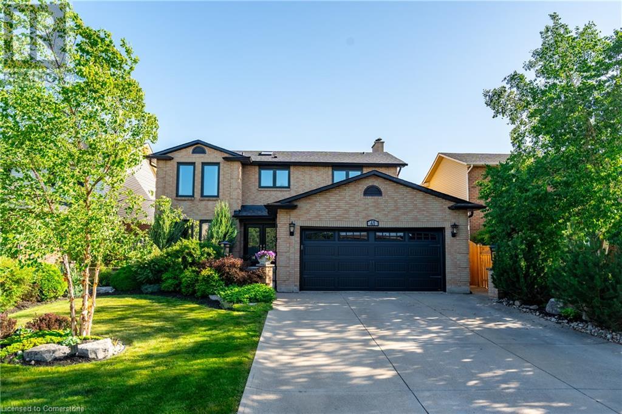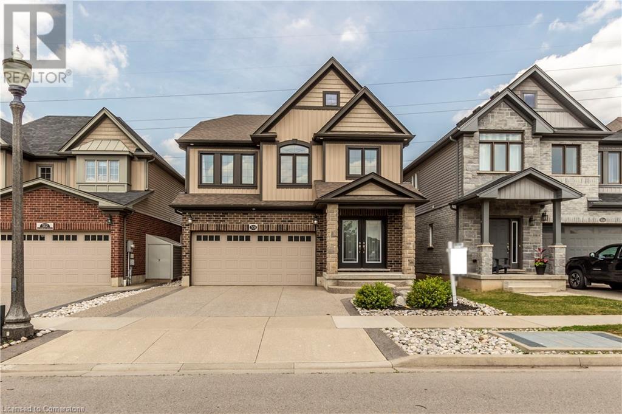1135 Norfolk Cty 19 Road W
Norfolk, Ontario
Welcome to a truly rare opportunity10 acres of prime land offering limitless potential! Whether you're looking to expand your agricultural ventures, build your dream home, or establish a serene hobby farm, this property has something for everyone. The Jonkman 50x160 Greenhouse, designed for optimal agricultural use, is ready to support your farming aspirations with water lines and natural gas connections already in place. The property also boasts a spacious and versatile 50x100ft shop with a towering 18ft ceiling, offering ample space for all your equipment and projects. Additionally, theres a 50x26ft storage area with 12ft ceilings, providing even more room for your needs. The shop is equipped with 12x15ft doors, a 200-amp electrical service, and natural gas connections. The charming 1936 barn, complete with a durable tin roof installed just 7 years ago, offers further utility, with 100 amps of electrical service. Additional updates include a brand-new transformer, water pump, and septic system, ensuring everything is ready for your next endeavor. (id:60626)
Real Broker Ontario Ltd.
2572 Mayfair
Lasalle, Ontario
WELCOME TO BEAUTIFUL AND PRESTIGIOUS LASALLE!! BRAND NEW DEVELOPMENT, TO BE BUILT! EXTRA EXTRA LRG BRAND NEW MODERN/STYLISH 2 STOREY STYLE HOME IN A DESIRABLE LOCATION. GREAT CURB APPEAL WITH STONE/STUCCO/BRICK FINISHES. STEP INSIDE TO THE LRG INVITING FOYER THAT LEADS YOU TO THE OPEN CONCEPT MAIN LVL W/SOARING CEILINGS. MASSIVE LR/DR/KITCHEN COMBO, FAMILY ROOM - CUSTOM KITCHEN W/STYLISH CABINETS & GRANITE/QUARTZ COUNTER TOPS & GLASS TILED BACKSPLASH! LAVISH ENSUITE BATH, TILED SHOWER & GLASS DOOR, W-IN CLST ATTACHED TO MASTER. 4 BEDROOMS AND 2.5 BATHS TOTAL. BASEMENT CAN BE FINISHED WITH 2 ADDITIONAL BEDROOMS AND 1 FULL BATH & LARGE FAMILY ROOM! HIGH QUALITY FINISHES THRU-OUT ARE A STANDARD W/SUN BUILT CUSTOM HOMES 'BECAUSE THE FUTURE IS BRIGHT WITH SUN BUILT CUSTOM HOMES!'. COME DISCOVER THE DIFFERENCE TODAY FOR YOURSELF!! PEACE OF MIND WITH 7 YEARS NEW HOME TARION WARRANTY!! (id:60626)
RE/MAX Capital Diamond Realty
12902 72a Avenue
Surrey, British Columbia
This cozy 3 bedroom, 2 bathroom home is located in the desirable West Newton neighborhood. It features an open concept design, 3 spacious bedrooms, and a rec room with a private entrance. The backyard has a large wooden patio, perfect for relaxing or entertaining. Situated on a 4000 sq ft lot in a quiet cul de sac, this home is close to schools, shops, and transportation. A perfect place to call home! (id:60626)
RE/MAX Bozz Realty
319 Glynn Avenue
Ottawa, Ontario
Welcome to this beautifully updated and spacious 4+1 bedroom home with a fully finished in-law suite, ideally situated in a highly central and accessible neighbourhood. Thoughtfully designed with large windows and surrounded by mature trees, this home offers a bright, open-concept layout perfect for family living and entertaining. The main level features 9-foot ceilings, elegant pot lighting throughout, a generous foyer with walk-in closet, powder room, and a custom kitchen with quartz countertops and ample cabinetry. The adjoining dining and living areas provide a seamless and inviting space to gather. Upstairs, youll find four spacious bedrooms including a luxurious primary retreat complete with a walk-in closet and spa-inspired 5-piece ensuite featuring a soaker tub and stand-up shower. A full main bathroom and a convenient second-floor laundry room with a folding station complete the level. The fully finished lower level is equipped with a separate entrance and offers a stunning one-bedroom in-law suite, complete with its own laundry, a dedicated hydro meter, and great natural lightideal for extended family or potential rental income. Enjoy a fully landscaped exterior, interlock driveway, and a newly fenced backyard perfect for privacy and outdoor enjoyment. Prime location just minutes from downtown Ottawa, Train Yards shopping district, VIA Rail station, O-Train access, and the pedestrian bridge off Donald Street with a direct path to Sandy Hill and uOttawa. 24 Hour Irrevocable on All Offers as per form 244. (id:60626)
Lpt Realty
62 Pittaway Avenue
Ottawa, Ontario
Welcome to Your Dream Home Stylishly Renovated & Move-In Ready. Nestled on a quiet, family-friendly street, this beautifully renovated home has been thoughtfully reimagined with an open-concept layout ideal for modern living. From the moment you step inside, you'll be greeted by a warm and inviting entryway that flows effortlessly into a spacious living, dining, and kitchen area perfect for both everyday living and entertaining guests. At the heart of the home is a stunning, contemporary kitchen featuring stainless steel appliances, a large center island, and ample counter space. The island doubles as a casual dining spot and a hub for social gatherings, making it as functional as it is stylish. A separate, generous dining room is perfect for formal meals and holiday celebrations. The living area offers a cozy retreat with a classic wood-burning fireplace an ideal spot for relaxing evenings. A main-level laundry room adds convenience and practicality to everyday routines. Upstairs, you'll find five spacious bedrooms, providing plenty of room for family, guests, or a home office setup. A versatile loft/hallway space is perfect as a reading nook or workstation. The renovated second-floor bathrooms are designed with modern finishes and a focus on both form and function. The finished lower level adds even more living space with a large recreation room and a convenient powder room ideal for movie nights, a home gym, or play area. Step outside into your private backyard oasis, complete with an inground pool, hot tub, and a stone patio perfect for summer entertaining or quiet relaxation. This home perfectly blends comfort, style, and functionality, a rare opportunity to own a truly turn-key property that's ready for your next chapter. (id:60626)
Royal LePage Team Realty
3942 Zanzibar Crescent
Windsor, Ontario
Welcome to a large 2-story home located in a secluded crescent perfect for families of all sizes, Entrance contains a large 18ft open to below foyer bringing natural light into the main and 2nd floor. Walk tlu·ough the foyer into an open-concept layout with the dining room, family room, kitchen, & eating area all open. The eating area contains a large sliding glass door into the backyard that has a raised covered patio. On the second floor you have 4 spacious bedrooms & 2 full bathrooms, including a large primary suite with a walk-in closet & ensuite bath. Laundry room is also located on the 2nd floor for added convenience. In the basement you have a large family room with 2 egress windows, a bedroom with another egress window, a 3-piece bath, ample storage space and a cold room .. Option to add a 2nd bedroom to the bsmt, with the closet already in place. Located near Costco, Devonshire mall, plus more South Windsor amenities. (id:60626)
Remo Valente Real Estate (1990) Limited
23 Neilson Avenue
St. Catharines, Ontario
This 1900 sqft retail/shop building sits on a 66' x 329' lot (0.502 acres) in a high-traffic location near Welland Ave and just minutes from the QEW. Zoned E1-24, this property offers a wide range of permitted uses, making it ideal for various business ventures. A Phase 1 Environmental Assessment was completed in June 2025 with a favourable report; Phase 2 was not recommended at this time as per the outcome of the report, providing added confidence for potential buyers and investors. Whether you're looking for a retail space, workshop, or investment property, this location provides excellent visibility and accessibility. The expansive lot offers ample space for parking, expansion, or storage, adding to its versatility. With its prime positioning and commercial zoning, 23 Neilson Ave presents an exceptional opportunity for business owners and investors alike. (id:60626)
Royal LePage NRC Realty
17 & 18 - 2485 Lancaster Road
Ottawa, Ontario
Commercial Condos with approximately 4000 sq ft on 2 floors. Currently both Units 17 and 18 are connected, Seller will divide if need be. Regular garage door in Unit 17. Some subdividing has been done. Both Units have a total of 5 parking spaces! Excellent location at the entrance of Lancaster road via St Laurent Blvd. MLS Unit 17: X12160781, MLS Unit 18: X12160780 (id:60626)
Royal LePage Integrity Realty
#49 52245 Rge Road 232
Rural Strathcona County, Alberta
DREAM LOCATION to build your DREAM HOME!!! This is the lot you've been waiting for 6.84 acres of raw land in the desirable subdivision of Graham Heights just 2 mins from Sherwood Park. Completely PRIVATE and TREED giving peace and tranquility PLUS all the conveniences of being close to town. (id:60626)
RE/MAX Elite
3 Tuscany Lane
Brampton, Ontario
Don't Miss This One In Rosedale Village!! This Beautifully Maintained 2 Bedroom, 2 Bathroom 1742 SqFt (per Builder) Detach Bungalow Is Located On A Quiet Court. A Lovely "Move In" Home That Offers An Inviting Front Entrance/Foyer W/Double Mirror Closet. Spacious "L" Shape Combo Living/Dining Rms W/Gleaming Hardwood Flrs, Crown Mldg, Gas F/P & French Drs. A Beautiful Kitchen W/SS Appl's, Pot Lights & Under Cabinet Lighting, Ceramic Flrs/B-Splsh & Large Pantry. A Good Size Breakfast Area W/Walk Out To Entertainers Size Deck W/Retractable Awning + BBQ Gas Hook Up. Family Rm W/Cathedral Ceiling & Gleaming Hrdwd Flrs. Huge Primary Bdrm W/Gleaming Hrdwd Flrs, Walk In Closet & 4Pc Ensuite (Sep Shwr/Tub). Good Size 2nd Bdrm W/Hrdwd Flrs. Bright Main 4Pc Bath. Convenient Main Floor Laundry W/BI Cabinets, Mirrored Closet + Garage Access. Massive Unfinished Basement W/Loads Of Storage, Cantina & Workshop Area. Updates/Upgrades Include; Paver Stone Driveway '23, Rear Deck '23, Deck Awning '22, Front Porch Resurfacing '22, Roof Shingles '18, Garage Doors '18, Windows '17, Strip Hardwood '16. Fantastic Resort Style Amenities Include; 24Hr Security At Gatehouse, 9 Hole Golf Course, Pickleball, Tennis & Lawn Bowling. Club House Offers Indoor Pool, Exercise Room, Saunas, Billiards, Shuffleboard, Lounge, Meeting Rooms, Hobby Rooms, An Auditorium and Banquet Facilities. (id:60626)
RE/MAX Realty Services Inc.
6517 Noblewood Pl
Sooke, British Columbia
Discover your dream home in the highly sought-after Woodland Creek neighborhood. This stunning like new home is nestled at the end of a peaceful cul-de-sac, offering privacy and a serene backdrop of Woodland Creek Park. Upon entering, you’ll be greeted by a vaulted foyer that leads to a spacious, open-concept living area. The main floor features a cozy gas fireplace, a modern kitchen with quartz countertops, a pantry, and a separate dining space. A powder room and a versatile den complete the main level, perfect for work or study. Upstairs, the home boasts four generously sized bedrooms, including a luxurious primary suite with a walk-in closet and a beautifully appointed ensuite. The upper level also includes a convenient laundry room and a second full bathroom with double sinks, ideal for family living. Additional highlights of this property include a double garage, hot water on demand, and an energy-efficient electric heat pump. Located in Sooke, this home offers the charm of small-town living with easy access to the amenities and shopping of the Westshore. Surrounded by parks, lush rainforests, and the ocean, this location is perfect for embracing the West Coast lifestyle. Enjoy Peace of mind with remainder of the home warranty. QUICK POSSESSION POSSIBLE! (id:60626)
Real Broker B.c. Ltd.
52 Stone Hedges Lane
Waverley, Nova Scotia
Welcome to 52 Stone Hedges Lane, Waverley! A true lifestyle property offering peace, privacy, and stunning natural beauty. Nestled on nearly 2 acres, this 4-bedroom, 3-bath, 1.5-story home offers breathtaking views of Lake William through expansive windows and from multiple vantage points throughout the property including your 171 feet of exclusive lakefront on one of HRMs premier recreational lakes. Whether you're relaxing inside or outside, the setting feels like a year-round retreat. Recent upgrades make this home move-in ready and packed with value: a new 200-amp electrical panel (2023), three Fujitsu ductless heat pumps (2023), all appliances replaced between 20202023, and a detached heated double garage with separate power (2017). Enjoy wellness and relaxation with a new sauna and cold plunge setup (2023). The in-ground pool also features a new liner (2023) and filters were just replaced in 2025. Entertain or unwind on two new decks (2023) or your new dock (2023) that invites you to swim, paddle, or simply take in the scenery. Despite the tranquil setting, youre just 20 minutes from downtown Halifax, 10 minutes to the airport, and close to groceries, gyms, pharmacies, and several walking/biking trails all within one of HRMs most sought-after school districts. Adding even more potential, this property includes an additional parcel of land just under an acre across a shared driveway, complete with its own driveway already in place, ready for so many potential options for the new owner to explore. If you're seeking a home that offers everyday luxury, year-round recreation, and unmatched serenity this is your chance. Come experience the lifestyle youve always imagined. (id:60626)
Keller Williams Select Realty
92 Auchmar Road
Hamilton, Ontario
PRICED FOR IMMEDIATE ACTION!! Welcome to 92 Auchmar Rd, located in the heart of Hamilton's sought-after Mohawk College neighbourhood across the street from Hillfield Strathallen Private school . This home sits near lush parks like Highland Gardens and Beulah Park. Enjoy convenience with nearby transit options and schools, including Buchanan Park and Sts. Peter and Paul Catholic ES. Features include, spacious renovated 4 level side split floor plan, 2 fireplaces, Gorgeous Inground pool, and hot tub. This home is an absolute must see with the perfect blend of community charm and urban amenities awaits! (id:60626)
RE/MAX Escarpment Realty Inc.
194/198 Brock Street W
Uxbridge, Ontario
2 Houses, 3 Units, 90+ Ft of frontage on Brock St! **2nd Floor Unit freshly updated with paint and carpet and currently Vacant and ready for a Buyer or new Tenants to occupy** *Fantastic Storage Barn on the property (as is)* Great opportunity for investors, developers or someone to live in one Unit and rent out two for income. 194 Brock St W is a Registered 2-Unit Home with a 1 bedroom main floor unit and a 2 bedroom second floor unit - each have their own driveway and separate access to their units. Updates since 2022 include the roof and furnace. 198 Brock St W is a detached bungalow with 2 Bedrooms, an updated bathroom and finished partial basement. Updates since 2022 include a ductless heat pump system with 3 interior units, baseboard heater in the crawl space, black chain link fence and upgraded insulation. Each of the 3 units has their own hot water heater (owned). **EXTRAS** Property Taxes for #194 - $4,583.43. Property Taxes for #198 - $4,247.14. Buyers to perform their own due diligence regarding possibility to sever the properties. Bungalow Sq Ft 1,322 and Two Storey Sq Ft 1,724 per MPAC. (id:60626)
RE/MAX All-Stars Realty Inc.
602 180 E 2nd Avenue
Vancouver, British Columbia
2-Bed, 2-Bath + Den, 868 sqft corner unit on the quiet side of the building. Welcome to SECOND + MAIN, straddling the border between vibrant Mount Pleasant and bustling Olympic Village-perfect for living or as an investment. Just an 8-minute walk to Main SkyTrain, plus easy access to the future Broadway Skytrain line. Steps from shopping, pubs, parks, entertainment, and trendy eateries. Enjoy an open-concept layout, wide plank flooring, and A/C for summer comfort. Plus, peace of mind with 2-5-10 warranty still in effect. Located in the Eric Hamber Secondary catchment. BONUS! 2 side-by-side parking stalls (EV Ready)! Or rent out your parking spots because who needs a car when you have a BIKE SCORE of 96 and WALK SCORE of 99!!! (id:60626)
Exp Realty
92 Auchmar Road
Hamilton, Ontario
PRICED FOR IMMEDIATE ACTION!! BOOK YOUR PRIVATE VIEWING TODAY!! Welcome to 92 Auchmar Rd, located in the heart of Hamilton's sought-after Mohawk College neighbourhood across the street from Hillfield Strathallen Private school . This home sits near lush parks like Highland Gardens and Beulah Park. Enjoy convenience with nearby transit options and schools, including Buchanan Park and Sts. Peter and Paul Catholic ES. Features include, spacious renovated 4 level side split floor plan, 2 fireplaces, Gorgeous Inground pool, and hot tub. This home is an absolute must see with the perfect blend of community charm and urban amenities awaits! (id:60626)
RE/MAX Escarpment Realty Inc.
332 Mill Street
Saugeen Shores, Ontario
Welcome to 332 Mill Street in Port Elgin. This small cottage park business could be the turnkey venture that you've been looking for. The 3 bedroom home offers a main floor master bedroom, along with a bright and spacious family room and dining area. Upstairs are 2 more bedrooms along with a 2 pc. bath. Included are 3-2 bedroom completely updated four-season cottages, that are fully furnished and heated by ductless air/heat pump units. The main house and all cabins have received a long list of upgrades over the recent years including new water and sewer lines, roof, siding, insulation, and heating & cooling systems all located on a mature corner lot with good exposure, 3 blocks from the sandy beach and an easy walk to the downtown amenities. Many options are available. Call today to view! (id:60626)
RE/MAX Land Exchange Ltd.
69 Hearthwood Crescent
Kitchener, Ontario
Talk about location! This 4 bedroom home is located in a quiet enclave surrounded by high end homes and backing onto protected greenspace! This one really checks all the boxes! Featuring a large primary bedroom complete with a walk-in closet, & a beautifully renovated ensuite with a 6ft walk-in shower. The main bathroom - also recently renovated - is modern and bright. The carpet free main floor is the perfect spot for entertaining! With a beautiful dining area, a cozy living room - complete with a gas fireplace you'll want to host all your family gatherings here! The kitchen features plenty of storage, stainless steel appliances, quartz countertops, freshly painted cabinets and excellent views out to the treelined backyard. Rounding out this main floor is a 2 piece bathroom & main floor laundry! The walkout basement adds loads of additional living space including a large bedroom, a 3 piece bathroom, a wet bar and tons of built in cabinetry, perfect for games, toys or collectables. Both the upper and lower deck span the length of the home, making for great outdoor living space and even better views of the beautiful perennial gardens & mature trees. Walking distance to some of the Regions top rated schools, parks, trails & a quick drive to the 401 you're not going to want to miss out on this one! Updates & features include - paint & lighting throughout, newer furnace, new front door, front walkway &landscaping, California shutters & more! (id:60626)
Keller Williams Innovation Realty
1 Glenridge Avenue
St. Catharines, Ontario
Escape the big city, without compromise.Theres a moment, as you drive into Old Glenridge, when the noise of the city fades and something else takes over: calm, charm, and character.Welcome to Glenstone Cottage, a historic 1926 stone home nestled just 60 minutes from Toronto, yet a world away in lifestyle. Timeless architecture meets modern elegance Beamed ceilings, vintage wood floors Storybook sunroom with fireplace + Dutch door Private gardens, pond, and waterfall Yoga loft in the vaulted primary suite...and so much moreImagine waking up to sounds of songbirds, walking to the theatre or a short drive to a vineyard for lunch or a day of golf, then winding down by your waterfall pond with a glass of Niagara red in hand.All within minutes of downtown St. Catharines, steps to golf, and a 1 min drive to hwy with a short ride back to Bay Street (if you must).Now, that's what I call a lifestyle. Glenstone Cottage is more than a home, it's a piece of Niagara's soul. Upgrades Include:2018: Installed high-efficiency combo boiler (Reliance)2023: Electrical/lighting upgrades (Kraun): Exterior security & ambient landscape lighting, pot lights in owners suite, upper hall, & 2nd bedroom; new kitchen outlets & dimmers, outlet for future island, full knob-and-tube clearance. HVAC replaced & maintained (Williams); new washer (Nickersons); windows replaced in dining (Glenridge), sunroom (pond), & middle spare room. Exterior painted, high-end carpet in owner's suite (MacNamara & Reynolds).20232024: Roof replaced incl. covered eaves/downspouts (Dykstra)2024: Irrigation system & pond pump (All Green); new kitchen sink/faucet; new laundry tub; 3 fence panels added; flagstone porch/pathway; new screen doors (side & studio).Ongoing: Trees maintained by Region; fireplaces cleaned/inspected (Stellas); monitored security system (Alliance). (id:60626)
RE/MAX Garden City Realty Inc
2050 Eldorado Place
Abbotsford, British Columbia
Cul-de-sac living here in East Abbotsford! Move in ready basement entry home boasting 3 Bedrooms & 2 Bathrooms on a massive 1/4 acre lot. Cozy home with the upper level featuring a large living room with built in cabinets adjoined to the open concept kitchen with S/S appliances, dining room, and sliding door access out to the massive 16 x 16 covered deck. All 3 bedrooms are on the upper floor with a full bathroom. The basement offers a spacious recreation room, laundry room, 2nd full bathroom and access to the single garage. Updates throughout including the windows, siding, exterior trim, flooring, bathrooms, lighting, and more! Peaceful area and centrally located close to absolutely everything. Minutes away from Highway 1, UFV, Sumas Way, the border crossing, hospital and even shopping! Zoned for a legal suite - RS3 infill zoning. (id:60626)
Exp Realty Of Canada
41 Hearthside Crescent
Stoney Creek, Ontario
Welcome to this warm and welcoming 4+1-bedroom, 2,277 sq ft, family home nestled on a quiet crescent in one of Stoney Creek’s most family-focused communities. Thoughtfully updated and move-in ready, this 2-storey gem boasts a renovated kitchen with stunning custom cabinetry and sleek finishes, while the main floor features rich Brazilian hardwood, stylish custom shades, and brand-new doors and windows throughout. Step into the inviting three-season sunroom - your new go-to space for morning coffee or evening unwind - or enjoy outdoor entertaining in the private backyard complete with a powered shed. The spacious layout includes a formal living and dining area, cozy family room with gas fireplace, and a finished basement offering a rec room, a games area, a bedroom/home gym, and a 3-piece bathroom. Upstairs, you’ll find four generous bedrooms, including a primary suite with ensuite and walk-in closet. Beautiful landscaping, new garage door, central vacuum, updated fascia and eavestroughs, and a long list of inclusions add even more value. Move in ready!! Located near parks, top schools, public transit, and shopping. Don’t miss this perfect fit for your growing family. Book your private showing today! (id:60626)
RE/MAX Escarpment Golfi Realty Inc.
9 Stonebriar Drive
Vaughan, Ontario
EXTENSIVELY RENOVATED THROUGHOUT! Pride of ownership! Beautiful townhouse in the heart of Maple with many upgrades: All new main floor, including all new kitchen with a centre island, granite countertops, double sink, stainless steel appliances, shaker cabinets, crown mouldings, pot lights, hard wood and pocelain flooring, new front door, new sliding back door. All new basement with Luxury vinyl flooring featuring a kitchenette, pot lights, storage space, 2pc bathroom, upgraded electrical panel with surge protector, new furnace, new AC, owned hot water tank, sound proof insulation in basement ceiling. 2nd floor features new light fixtures, new main bathroom, all new 5 pc ensuite bathroom with dual vanity, bidet and glass enclosed shower, racks and shelving in walk-in closet. Freshly painted throughout, clean and bright with great layout, direct access to garage, 2/3 new backyard fence, new deck and railing, central vacuum, alarm system, smart thermostat and door bell camera, epoxy flooring on front porch, Zebra blinds throughout, all new triple pane windows throughout the house...Truly turn key! Walk to Maple Community Centre, Maple GO train station, library, shops and restaurants close by. Quick drive to Hwys 407/7/400. (id:60626)
Royal LePage Terrequity Realty
#24 54418 Rge Road 251
Rural Sturgeon County, Alberta
STUNNING CAPE COD HOME ON ACREAGE CLOSE TO ST. ALBERT! Nearly 3500 sq. ft., 2-storey with 3 + 2 + 1 bedroom home with 5 full bathrooms situated on 1.01 acres of extremely PRIVATE land with CITY WATER! You will fall in love with the New England styled home with BIG COUNTRY KITCHEN w. quartz countertops and large adj. eating nook. Nearby conversation room offers a cozy setting w. wood burning f/p. Main floor has 2 bedrooms, each w. their own ensuite. Stunning hardwood, open beams, brick facing f/p! Second level has three bedrooms, including a large PRIMARY BEDROOM ON ITS OWN WING w. SPA-LIKE ENSUITE and wood burning f/p. All bathroom updated. Bsmt perfect for teenager/adult w. private bedroom, family room, and bar. Newer appliances, h.e. furnaces (2), paint, e-panel. hw tank. NEW SHINGLES, SOFFITS, FASCIA ('24) CITY WATER. BUILD YOUR OWN SHOP in PRIVATE YARD w. raised gardens, room for soccer or pool. (id:60626)
RE/MAX Elite
508 Netherwood Crescent
Kitchener, Ontario
WELCOME TO 508 NETHERWOOD CRESCENT KITCHENER! An immaculate 2230 sq.ft. home with 3 bed, 2.5 bath, double car garage . second floor Family room and no back neighbours located in the most desirable Doon area of Kitchener. You will feel right at home as you enter through your well maintained front yard and covered porch to enjoy morning tea with your family. The open concept main floor features a spacious living room with hardwood flooring, napoleon fireplace and large windows allowing abundant natural light during the day. It also boasts a FANTASTIC open concept kitchen with stainless steel appliances, lot of cabinetries, double sinks, a walk-in pantry, backsplash and a breakfast bar on the island, a powder room and a dining area with a sliding door opening to the wooden deck on the well maintained back yard for your outdoor weekend enjoyment. There is also a shed for extra storage and a hot tub in the back yard. Hardwood flooring, tiles and pot lights throughout the main floor. Second floor features another family room which can also be used as a home office, children's play area or home theatre. Moreover, it boasts a master bedroom with an ensuite bathroom with standing shower and a large walk-in closet. Another 2 good sized bedrooms with large closets and a 4-pc family bathroom with a shower/tub combo. Laundry is located in the huge unfinished basement. Double driveway and double car garage offering 4 parking spaces. Close to great schools, parks, and shopping, as well as Conestoga College, Hwy 7, Hwy 8 and Hwy 401. Few minutes drive to University of Waterloo and Wilfrid Laurier University. (id:60626)
Century 21 Right Time Real Estate Inc.


