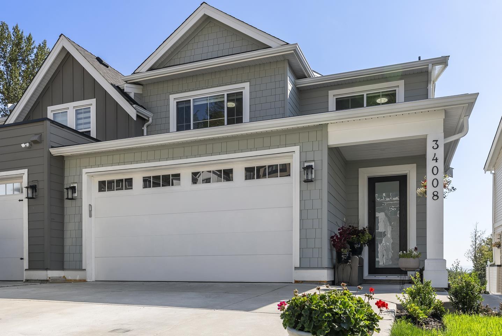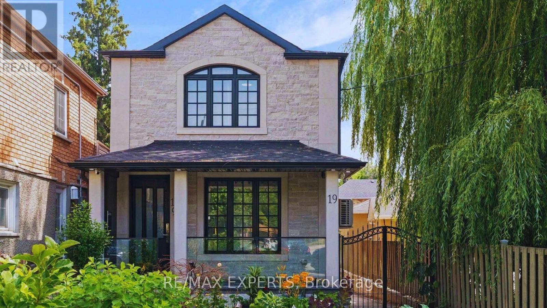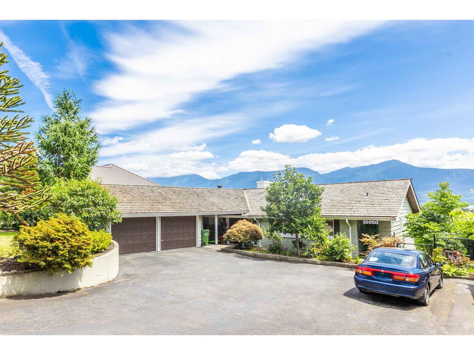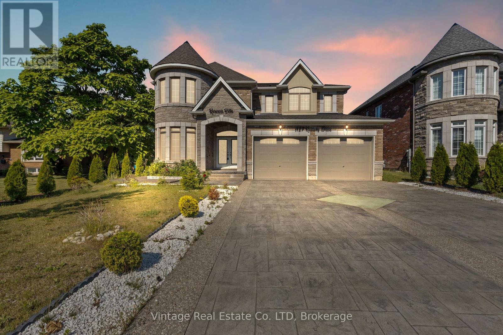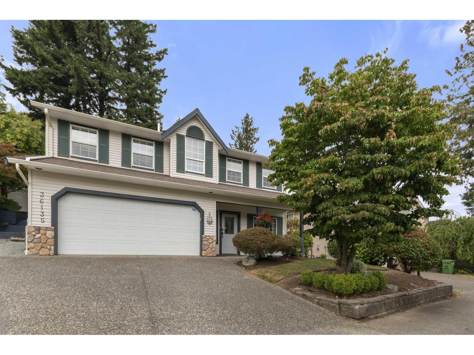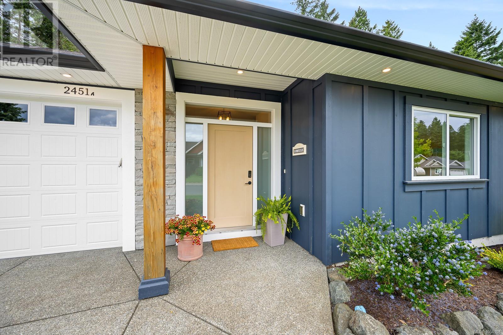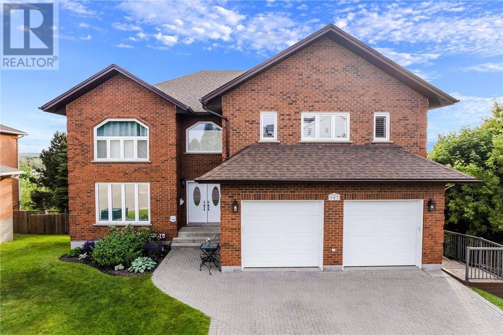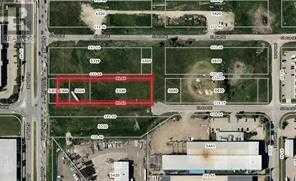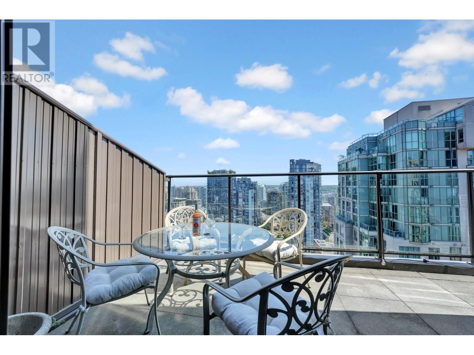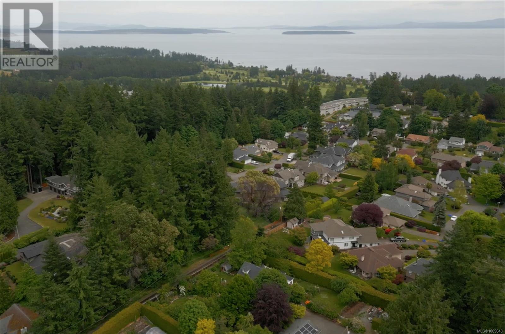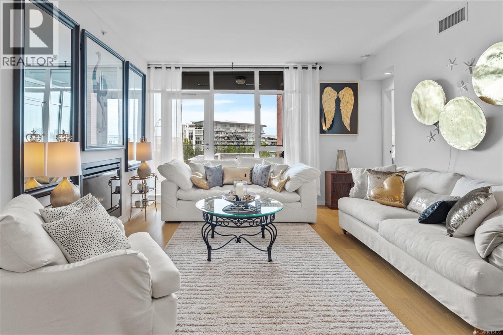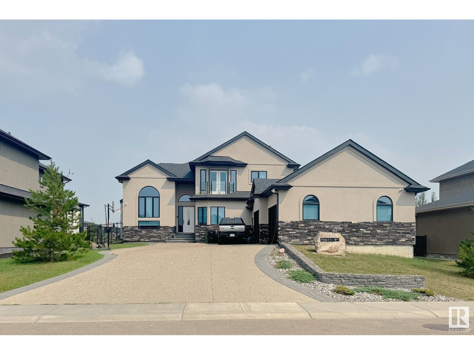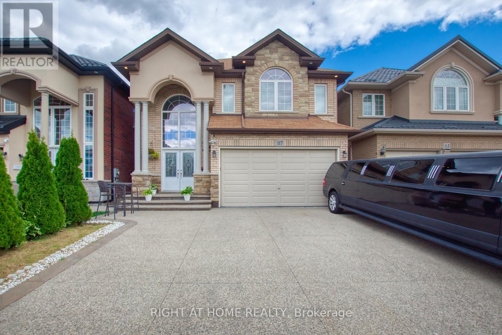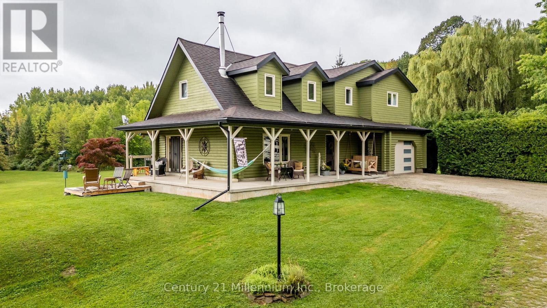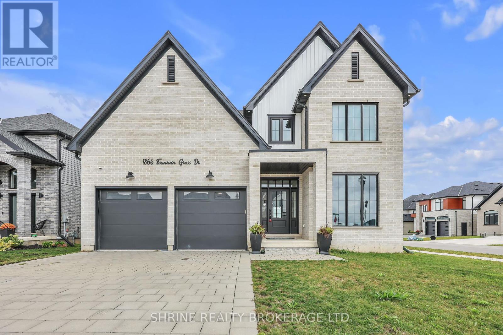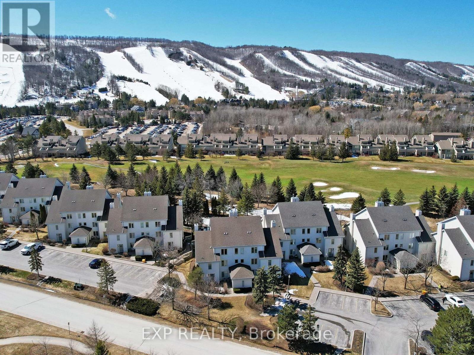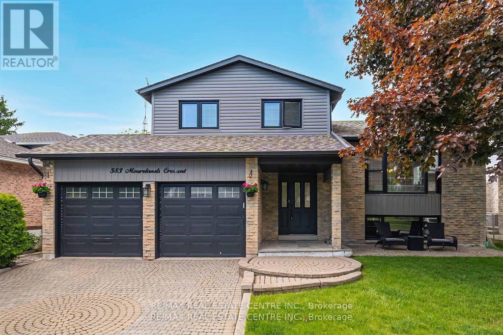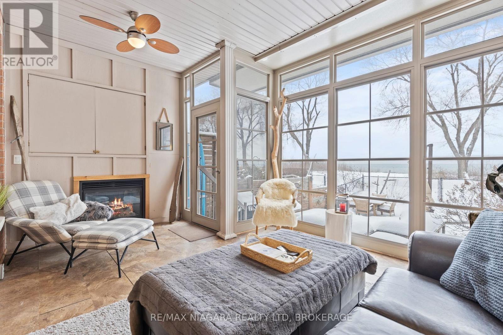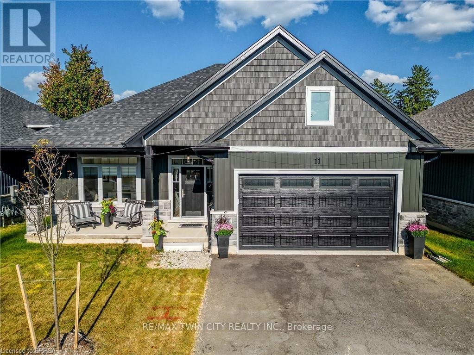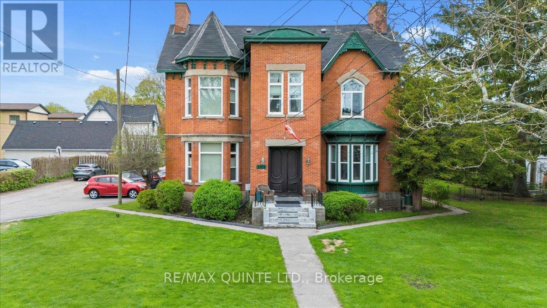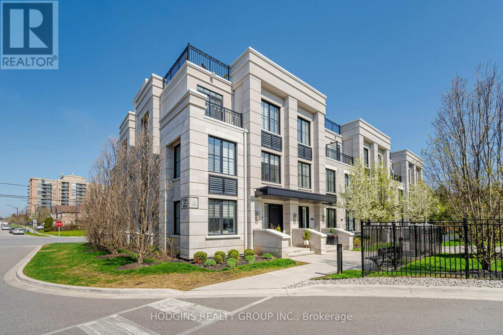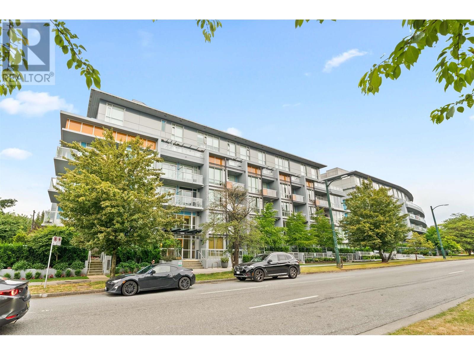34008 Barker Court
Mission, British Columbia
THIS is the one! 3 Years Young. No Strata. No GST. Private Fenced Yard. A/C, Occupied Mortgage Helper. No compromise on timeless design or family-friendly convenience here! Welcome to 34008 Barker Court - a modern home on a quiet culdesac. Main floor has naturally lit open-concept Kitchen, Living & Dining room areas w/ cost-efficient Gas Fireplace & Gas Range, plus Pwdr Bath. Enjoy direct access to the Patio for morning coffee while kids/pets play in the lush fenced Yard, backing onto Greenbelt. Upstairs are 4 Bedrooms; Primary offers WIC & stunning Ensuite Bath w/ Dbl sinks, Walk-in Shower & Free standing Tub. Downstairs Rec Room perfect for a theatre or extra family space. 2 Bed Suite=immediate income at possession! Schools: Windebank Elem., Ecole Heritage Middle, & Mission Senior. (id:60626)
Exp Realty Of Canada Inc.
19 Kenora Crescent
Toronto, Ontario
Welcome to 19 Kenora Crescent - an immaculate, fully refaced detached home offering over 1,800sq. ft. of finished living space across three levels. This thoughtfully upgraded 3+1 bedroom,4-bathroom home is filled with character and modern touches, including a skylight, elegant wainscoting, and energy-efficient LED pot lights. The spacious dine-in kitchen features quartz countertops and ample cabinetry, perfect for everyday living and entertaining. Upstairs, you'll find three generous bedrooms, while the basement offers a self-contained apartment with a separate entrance - ideal for in-law use or rental income potential. The fully finished garage extends your living or hosting space - perfect as an entertainment hub or convertible(with permits) into a garden suite. A gated driveway provides both convenience and privacy. Located in a family-friendly neighbourhood, this turnkey home is ready to enjoy and offers long-term flexibility for families or investors alike! (id:60626)
RE/MAX Experts
RE/MAX Ultimate Realty Inc.
10050 Timberline Place, Little Mountain
Chilliwack, British Columbia
Rarely available 3216 sqft 5bed/5bath custom home with 0.25 acre view lot on Little Mountain. Located on a quiet cul-de-sac a very private and secure area called the Mt. Willion Estate. Home features open concept living area with a panoramic southern view over farm fields & Cascade Mountains. Large covered sundecks on Main and Below level for ultimate entertainment experience. Beautifully renovated interior with tray celling on main floor and beamed celling in the below level. Home features new furnace, new water system, new plumbing, S/S appliances, hot water on demand, new fence, security system and so much more. Perfect set up for family living and guests stay over! Large open front house area with RV/boat parking and double garage. Suite potential! Home is a must see! (id:60626)
Rennie & Associates Realty Ltd.
1127 Kennedy Drive
Fort Erie, Ontario
Stunning 3-year New, spacious 5-bedroom, 4-bathroom, 3300+ Sq. Ft. home FOR SALE in FORT ERIE with castle-themed architecture and stone-brick exterior! 60 Ft x 153 Ft Lot. Enjoy spending time with family and friends in the light-filled, main floor living spaces - great room with electric fireplace and custom accent wall, 65"TV and sliding doors to the backyard; formal dining room connected to the chef's kitchen by the servery and walk-in pantry. The main floor also includes a laundry room with sink, living room/study, foyer and a 2pc powder room. A beautiful wooden staircase leads to the second floor bedrooms. The primary bedroom features a large walk-in closet and spa-like 5pc ensuite bathroom with electronic toilet, glass door shower and huge tub. Bedrooms #2 and #3 share a 5pc ensuite privilege bathroom and bedrooms #4 and #5 share a 4pc ensuite privilege bathroom, both with double sinks. No carpet in the house, new appliances, quartz countertops, central vac with kitchen floor suction trap, smart thermostat and LED mirrors in all the bathrooms are just a few more of the upgrades! Interior and Exterior Pot Lights. Nicely landscaped with edged gardens, cedar tree fencing around expansive backyard with shed, decorative concrete stamped paths and double-wide driveway leading to the extra large two-door garage. The security system with 4 exterior cameras, exterior pot lights and garage doors are both controlled remotely by an app. Located within walking distance of the Fort Erie Golf Course, GFESS High School, the Leisure plex arenas and community center complex. 2-minute drive to the QEW Highway, and 10 minutes to the Peace Bridge to Buffalo and Crystal Beach. (id:60626)
Vintage Real Estate Co. Ltd
36135 Marshall Road
Abbotsford, British Columbia
Your search has ended! Well maintained 5 bedroom plus den home in desirable East Abbotsford, just minutes from Highway 1, shopping, schools, and parks. This spacious 7349 sqf property includes a 2- bedroom legal suite with a separate entrance - ideal for rental income or extended family. Enjoy the private backyard perfect for relaxing or entertaining, complete with garden shed and extra storage. Recent updates include a new furnace, hot water tank and Air Conditioning. This home also features a large gravel side yard for RV or trailer parking for added convenience. A flexible layout features a den that can easily serve as a sixth bedroom or home office. Landscaped for great curb appeal and move in ready! Priced below BC assessed value. This one won't last long! (id:60626)
Vybe Realty
2451 Dakota Pl
Comox, British Columbia
Modern living meets versatility in this stunning 2020-built 3 bed, 2 bath rancher with full walkout basement with over 3,200 sq ft of total space tucked away on a quiet cul-de-sac close to both Comox and Courtenay amenities and backing onto treed land. Downstairs offers a fully self-contained, spacious, legal 2 bedroom suite with its own laundry room and great parking—perfect for extended family or rental income, with optional interior access to main home. The main level features 9-ft ceilings, a beautifully appointed kitchen overlooking treed privacy, and a luxurious primary ensuite with a glass tile shower. Enjoy a fully fenced yard, irrigation system, RV parking, and a large unfinished area downstairs ideal for storage, a home office, or rec room. This property offers both beauty and the feeling of seclusion yet minutes to schools and amenities. (id:60626)
RE/MAX Ocean Pacific Realty (Crtny)
147 Forestdale Drive
Sudbury, Ontario
Welcome to 147 Forestdale—a stunning all-brick home offering almost 5000 square feet of beautifully maintained living space. Enjoy the comfort of in-floor heating on all three levels, zoned for optimal efficiency, with A/C units for both upstairs and down. The custom kitchen by La Cuisine (2023) is absolutely breathtaking and features only the highest end appliances, including, dacor, thermador and Bosch. The former dining room has been transformed into a stylish butler’s pantry with second dishwaher, fridge and built in coffee/espresso machine. Off the kitchen and butler pantry you have patio door leading out the most beautiful and private west facing views. The main level also features a generous dining room area, pantry, powder room and access to your 2 car garage. The Hardwood cherry stairs, engineered flooring, and California shutters add warmth and elegance throughout. The spacious primary suite includes dual walk-in closets and a spa like en-suite with both a soaker tub and walk-in shower. The upper level has a total of four massive bedrooms and 2 full bathrooms. The lower level featuring a massive rec room with anther bathroom a bar, sauna, and walkout to a private patio and built in fire pit. This home is perfect for entertaining and family gatherings. The decks are composite, and the roof and most of the windows have been updated. This is truly one of New Sudbury’s most exquisite homes with an amazing layout, tons of storage and only the finest finishes. (id:60626)
RE/MAX Crown Realty (1989) Inc.
5320 52 Avenue Se
Calgary, Alberta
A GREAT OPPORTUNITY to purchase a small vacant industrial parcel of land listed for sale with 120 feet of direct exposure onto 52nd Street SE. This undeveloped parcel of land was rezoned to I-G and is approximately 1.26 ac of land is an ideal site to build small front-loading industrial condominiums, or even a small fabrication/service shop with yard and heavy equipment parking. The property tax in 2024 was $1275.10. Over 24,000 vehicles drive past this site every weekday. City of Calgary may consider rezoning to I-C. The Legal description of the properties is: Plan 7558AF, Block 20, Lots 21 to 38 and the east 2.499 metres in perpendicular width throughout Lot 39, excepting thereout all mines and minerals. (id:60626)
Grand Realty
2703 1189 Howe Street
Vancouver, British Columbia
SUB-PENTHOUE 3 Bedroom/Den/Solarium (currently used as 4th Bedroom) at the Genesis! One of four of the best units in the building! Freshly updated with New Laminate Flooring/LED Lighting/SS Appliances/Bathroom Updates/Designer Paint, too much to list. This TURN KEY is Including Furniture and Fixtures! Featuring an Outstanding 270 degree view of Water and City! 2 balconies & 2 parking stalls. Well managed building with extensive amenities including a Huge Indoor Pool, Hot Tub, Sauna, Gym, Party/Media rooms, Guest Suite, Visitor Parking and 24-hour concierge. Short stroll to restaurants and shopping! Hard to beat a Transit Score of 98 and a Walk Score of 99! BEST VALUE in Downtown! O/H Sat Aug 9th 2-4pm. (id:60626)
RE/MAX Real Estate Services
5225 Santa Clara Ave
Saanich, British Columbia
Terrific serviced building lot ready for your dream home in Cordova Bay. This 21,409 square foot, RS-12 lot has the beginnings of a site plan and home rendering of a 5,000 sq.ft. home. Lot has been cleared of previous structures and is ready to build on. A deep, quiet panhandle lot set back 300 ft. from the road, the property is flat, private and quiet, with excellent southern sun exposure. Close to Cordova Bay Elementary and Claremont High schools, Elk Lake, Mattick's Farm, beaches, two golf courses, Lochside Trail to bike downtown or Sidney. Easy access to the highway. (id:60626)
Pemberton Holmes Ltd.
22 Milroy Lane
Markham, Ontario
Welcome to 22 Milroy Lane. This solid 3-bedroom semi-detached home in Cornell has been thoughtfully renovated down to the studs, offering the quality of a new build in a fantastic, established community. Step inside to a bright, open-concept layout with 9ft ceilings and large windows that fill the home with natural light. Youll find new engineered hardwood floors and pot lights throughout. The modern kitchen is brand new, featuring high-end stainless steel appliances, including a fridge, Stove, dishwasher, and range hood. All bathrooms have been completely redone with durable, quality finishes. Major updates mean years of worry-free living, including a new roof and new, high-quality stone interlock in both the front and backyards. With over 2000 sq ft of total living space, this home also includes a convenient main floor powder room and practical lane access leading to 2-car parking. You'll be steps away from Stouffville Hospital, great schools like Cornell Village P.S. and Bill Hogarth S.S., numerous parks, and the Cornell Community Centre. Getting around is simple with VIVA transit, the Markham GO station, and Hwy 407 just minutes away. This is a fantastic opportunity to own a fully updated, move-in-ready home. (id:60626)
Century 21 Leading Edge Realty Inc.
208 100 Saghalie Rd
Victoria, British Columbia
Stunning luxury suite for the elevated lifestyle! The gorgeous designer decor will surely impress along with the top calibre of finishing of this beautiful ‘like new’ residence. The well tailored floor plan has an open concept with separated bedrooms, each with their own spa-like ensuites, laundry area and flex room. The sleek kitchen design is crafted with custom milled cabinetry from Germany, precision fitted Jenn Air appliances, centre island, granite countertops and backsplash. Great room living and dining area accented with electric fireplace ambience is perfect for entertaining. Enjoy the sparkling lights of the city at night from inside or out on the generous, partially covered balcony. By day, the Olympic mountains are the backdrop, facing the Inner Harbour with some ocean views. Triple access to south facing balcony from primary bedroom and living room. Secure, elegant hotel style living with an unparalleled list of amenities - grand lobby entrance, concierge, conference room, owners lounge, large outdoor sun deck BBQ area, fitness facility, hot tub and sauna, guest suite, bicycle and kayak storage rooms, car wash and pet parlour. Secure parking and storage locker all inclusive at Bayview One, Victoria’s finest development. Note: strata fees include hot water and natural gas. Steps to Songhees waterfront walkway, E&N and galloping goose trails. (id:60626)
Macdonald Realty Victoria
16611 9 St Ne
Edmonton, Alberta
This luxury with total living space over 5,000Sq ft, custom-built home in Quarry Ridge seamlessly blends elegance and functionality. Upon entry, you're greeted by soaring ceilings, a custom maple open-tread staircase. The formal living room and flex area provide an elegant touch. The chef’s kitchen, equipped with a custom spice kitchen, ensures an efficient and enjoyable culinary experience. The open kitchen, living, and dining areas, along with a formal dining room, are perfect for hosting large gatherings. The master bedroom features a luxurious 6-piece spa ensuite with a Jacuzzi tub, steam and spray shower, and two walk-in wardrobes. Two additional bedrooms share a bathroom, while a fourth bedroom boasts a balcony. The basement, includes a theatre room and a recreation room, providing ample space for entertainment and relaxation. The property features a triple garage, large windows, and abundant natural light. The architecture optimally utilizes every corner, making this home both beautiful. (id:60626)
Century 21 Smart Realty
117 Chartwell Circle
Hamilton, Ontario
This Beautiful Home Featuring Over 3500SF Includes 5 Bedrooms, 4 Bathrooms, (2700 sq/ft on main floor,& second floor, & additional fully finished in-law suite 1000 sq/ft). Resides in Premium Desired Quiet Pocket in Hamilton Mountain's Adam Estates. Family Friendly Community, Great Local Schools. High End Finishes, Custom Kitchen, Custom Millwork, Hardwood Floors throughout, Finished Basement with Separate Entrance, Full Kitchen, Rec Room, Bathroom and Bedroom. You are Greeted by a Beautiful Front Elevation With Soaring Entryway, Manicured Landscaping & Stunning Triple Wide Concrete Aggregate Driveway & Porch. This gorgeous house Finished with Premium Tiles & Hardwood Throughout, Pot Lights, Granite, Fireplaces, Glass Showers, Iron Spindles, Wainscotting, Rain Soft Water Purification System & More. Upper Level Laundry Room Design while Still Offering Large Bedrooms and Primary with Walking Closet & Ensuite. Easy Access to Major Highways, Shops, Schools, Parks & More. Great Home in a Prime Area. A Must See Home. (id:60626)
Right At Home Realty
265716 25th Side Road
Meaford, Ontario
18 treed acres with trails, apple orchard, vegetable gardens, covered porch on two sides, expansive deck spanning the full back of the home, and multiple outdoor entertaining areas, all while living in a beautiful, modern log home. Sound like the paradise you are looking for? 5 mins outside of the amenities of beautiful Meaford, this gorgeous Cape Cod style home is freshly renovated and waiting for you. Original hardwood floors on both levels. Recent updates include a brand new stylish custom kitchen, perfect for entertaining, and freshly remodeled luxurious primary bathroom. The attached screened in porch is perfect for warm summer evenings. Sun basked family room with direct access to the back deck through brand new over sized patio doors. Cozy living room includes an air-tight wood stove for chilly evenings. Upstairs you will find the generously sized primary bedroom and bath, along with two additional bedrooms sharing a full bath. Also on this level is a quaint reading nook and a double desk loft office. A full unfinished basement, with great ceiling height, perfect for storage or awaiting your finishing touches. A new geothermal heating system was installed in 2018 so you will have years of highly efficient heating and cooling to look forward to. Attached one car garage with brand new garage door, with inside entry to the laundry/mudroom, gives easy access to the kitchen as well. This is a fantastic opportunity for you to get away from it all! (id:60626)
Century 21 Millennium Inc.
1866 Fountain Grass Drive
London South, Ontario
Welcome to 1866 Fountain Grass Drive, a spectacular 4+1 bedroom, 3-bathroom corner-lot home in Warbler Woods with over 3,000 sq. ft. of thoughtfully designed living space. The main floor features hardwood and tile, quartz countertops, accent walls, pot lights, elegant fixtures, a bright office/den, and a striking white-and-black kitchen with a walk in pantry and dinette opening to a covered deck and fenced yard. The inviting family room features a custom fireplace with built-in storage, while the spacious double garage and generous storage space add convenience. Upstairs, the primary suite boasts a spa-inspired en-suite and walk-in closet, and each of the additional three bedrooms also features its own walk-in closet, a rare luxury. The unfinished lower level offers endless potential for future customization. Ideally located near West 5, Byron Village, Bostwick Community Centre, Boler Mountain, shopping, dining, fitness, and scenic trails, with established schools nearby and a new elementary school set to open in Fall 2027, this home perfectly combines style, comfort, and opportunity. (id:60626)
Shrine Realty Brokerage Ltd.
215 - 120 Fairway Court
Blue Mountains, Ontario
Welcome To Your Dream Retreat Nestled In The Heat Of Blue Mountain. This Spacious Corner Unit Offers The Perfect Blend Of Comfort And Luxury With 3 Bedrooms And 3 Bathrooms, Designed To Accomodate Family And Friends With Ease. Key Features Include: Bright And Airy Open Concept Layout, Perfect For Entertaining, Modern Kitchen With Quartz Counters And Stainless Steel Appliances And Private Balcony With Picturesque Mountain Views. The Private Outdoor Pool For Summer Relaxation Is In Your Backyard. Other Amenities include Tennis Courts, Golf, And An Array Of Hiking Trails For The Active Lifestyle. Access To Top Rated Skiing Facilities During The Winter Months Make This A Four Season Destination. Onsite Parking Is Included For Your Convenience. Special Perks, This Turnkey Condo Is Licensed For Short Term Accomodations Ideal For investment Opportunities Or Vacation Rentals! Whether You Are Seeking Adventure Or Tranquilty, This Condo Offers It All. Situated Minutes Away From Charming Shops, Dining, And Year Round Attractions, You Will Experience The Best Of Blue Mountain Living. New Furnace In 2015, New Laminate Flooring in 2018, Kitchen In 2020. To Make This Even Better, A Major Beautification Of These Units Is Underway With The Exterior And Roof Being Completely Renovated And Updated - And All Associated Costs Have Been Paid By Owner. (id:60626)
Exp Realty
583 Moorelands Crescent
Milton, Ontario
A Perfect Family Home in Sought-After Timberlea Just Waiting for Your Personal Touch! Welcome to this charming and spacious home, situated in the highly desirable Timberlea neighbourhood, celebrated for its proximity to parks, top-rated schools, scenic walking trails, and all essential amenities. From the moment you arrive, the extra-deep interlocked driveway (no sidewalk fits up to 6 small or 4 large vehicles) and covered front porch offer a warm and inviting welcome. Step inside to discover:A bright and oversized foyer, cozy family room featuring a wood-burning fireplace and walk-out access to your dream backyard oasis. Family-sized kitchen with breakfast area, Formal dining Area and living room perfect for entertaining family and friends. The backyard is a true retreat with a heated in-ground pool, ideal for summer fun and relaxation. Enjoy the convenience of main floor laundry and a mudroom for everyday functionality. Finished Basement (excluding crawl space) features: Separate entrance from the backyard, full bathroom, spacious Rec Room with above-grade windows(can be converted to bedroom), ample storage space. Notable Updates: Front lawn sprinkler system (2021), New siding & insulation (2020), Pool pump (2018), Pool heater (2016), attic insulation, and water softener (2015 ) .*Roof, Furnace ( 2015 by Previous owners)*, This home offers space, function, and major updates already in place, ready for your finishing touches to make it truly yours. (id:60626)
RE/MAX Real Estate Centre Inc.
1069 Beach Boulevard
Hamilton, Ontario
Stunning Waterfront Views! Upscale Townhome on Hamilton Beach. Wake up to breathtaking, unobstructed waterfront views in this beautifully appointed two-storey freehold townhome backing directly onto Hamilton Beach! Experience the serenity of lakeside living with direct access to the beach for swimming and kayaking, as well as the waterfront trail for walking and biking all just minutes from downtown Burlington.This 1,729 sq. ft. home (plus a fully finished lower level with a rec room and 3-piece bathroom) offers the perfect blend of luxury and comfort. The open-concept main level features a chefs kitchen with quartz countertops, stainless steel appliances including a Viking gas range and a stylish glass tile backsplash. The four-season sunroom with a cozy gas fireplace opens to a peaceful lakefront yard and deck, perfect for relaxing or entertaining against the backdrop of stunning lake views.Upstairs, the spacious primary bedroom boasts a 4-piece ensuite and an oversized walk-in closet. You'll also find an upper-level laundry room and an office/study area, making everyday living convenient and functional. Additional highlights include 9 ceilings on the main floor, engineered hardwood throughout, a single garage with inside entry and a large loft/storage area, plus a driveway with parking for two cars.Situated in the revitalized Hamilton Beach Community, this 2-bedroom, 3.5-bathroom home offers a unique cottage lifestyle with city conveniences at your doorstep. Don't miss your chance to own a piece of waterfront paradise! (id:60626)
RE/MAX Niagara Realty Ltd
11 - 68 Cedar Street
Brant, Ontario
If youre in the market for a new home, look no further than this breathtaking bungalow that elegantly combines comfort, style, and modern living. Boasting 3 bedrooms and 3 full bathrooms, this property is located in one of Paris most desirable neighbourhoods that offers tranquility, convenience, and an abundance of amenities nearby. With over $50,000 in upgrades, this bungalow is not just a house it's a place where memories will be made. Notable enhancements and features include: extended kitchen island, newly installed backsplash in both coffee nook and main kitchen, oak staircases to both levels, a quartz appliance/coffee nook extension off of the kitchen (with pocket door), extended cabinetry in the ensuite and laundry, an owned water softener, and so much more! The heart of this bungalow is undoubtedly the gourmet kitchen, which is perfect for culinary enthusiasts. With high-end stainless steel appliances including a gas stove with double oven functions, quartz countertops, and custom cabinetry, this space offers both functionality and style. The oversized island (9ft long) with ample seating provides additional workspace and is perfect for casual dining or gatherings with family and friends. Entering the primary bedroom, youll first notice the natural light, large space, walk in closet with included organization systems, and ensuite bath with additional cabinetry. Upstairs, another private retreat perfect for guests or family - offering an oversized bedroom, 4pc bathroom and ample closet space. This home is not to be missed. Make it yours today! **EXTRAS** Primary bedroom closet organization system (id:60626)
RE/MAX Twin City Realty Inc.
68 Cedar Street Unit# 11
Paris, Ontario
If you’re in the market for a new home, look no further than this breathtaking bungalow that elegantly combines comfort, style, and modern living. Boasting 3 bedrooms and 3 full bathrooms, this property is located in one of Paris’ most desirable neighbourhoods that offers tranquility, convenience, and an abundance of amenities nearby. With over $50,000 in upgrades, this bungalow is not just a house — it's a place where memories will be made. Notable enhancements and features include: extended kitchen island, newly installed backsplash in both coffee nook and main kitchen, garburator, oak staircases to both levels, a quartz appliance/coffee nook extension off of the kitchen (with pocket door), extended cabinetry in the ensuite and laundry, an owned water softener, and so much more! The heart of this bungalow is undoubtedly the gourmet kitchen, which is perfect for culinary enthusiasts. With high-end stainless steel appliances including a gas stove with double oven functions, quartz countertops, and custom cabinetry, this space offers both functionality and style. The oversized island (9ft long) with ample seating provides additional workspace and is perfect for casual dining or gatherings with family and friends. Entering the primary bedroom, you’ll first notice the natural light, a large space with plenty of room to accomodate a king sized bed, walk in closet with a stunning organization system, and 3pc ensuite bath with upgraded additional cabinetry. Upstairs, another private retreat perfect for guests or family - offering an oversized bedroom, 4pc bathroom and ample closet space. The unfinished basement was upgraded to accomodate 9' ceilings a bathroom rough in and large windows providing endless opportunities This home is not to be missed. Make it yours today! (id:60626)
RE/MAX Twin City Realty Inc
159 George Street
Belleville, Ontario
Here is a 6 unit multiplex on a large lot in the Old East Hill neighborhood. The building has undergone significant upgrades with new windows throughout the main building. There are 5 apartments in the main building and a 2 story carriage house in the rear. Each of the apartments has lots of character. The gas boiler is 12 years old and in good condition. 2 storey detached Carriage House( Unit 6 )will be vacant December 1st so buyer can move in or set new rent! (id:60626)
RE/MAX Quinte Ltd.
108 - 1180 Cawthra Road
Mississauga, Ontario
Exquisite Executive Townhome, nestled in sought-after Mineola East. This remarkable residence has been enhanced with designer upgrades and finishes throughout its three stories of contemporary living. Spacious Primary Suite occupies entire 2nd floor! Enjoy the convenience of being just moments away from the lake, a newly renovated recreation centre, picturesque parks, top - rated schools including Cawthra Park Secondary, and all the vibrant amenities of Port Credit. With easy access to public transit, commuting is a breeze. This property includes two heated underground parking spots and a storage locker both just steps from your front door. Enjoy evenings on the expansive rooftop terrace, perfect for relaxation and entertaining guests. Don't miss this exceptional opportunity to make this stunning townhome your own. (id:60626)
Hodgins Realty Group Inc.
105 5289 Cambie Street
Vancouver, British Columbia
Rarely Available Ground-Level Townhome-Style Residence with Lane Access at Contessa! Experience the perfect blend of comfort and sophistication in this spacious 937 square ft 2-bedroom + den home, featuring soaring 9-foot ceilings and expansive windows that flood the space with natural light. Thoughtfully designed with upscale finishes and a functional layout, this residence offers urban elegance in one of Vancouver´s most sought-after neighbourhoods. Ideally situated between Cambie Village, Oakridge Centre, and Queen Elizabeth Park, you'll enjoy walkable access to boutique shopping, cafés, green space, and transit. (id:60626)
Exp Realty
Royal LePage Global Force Realty

