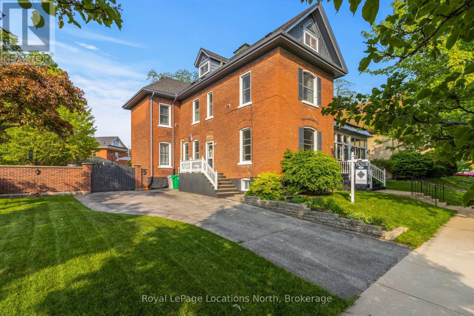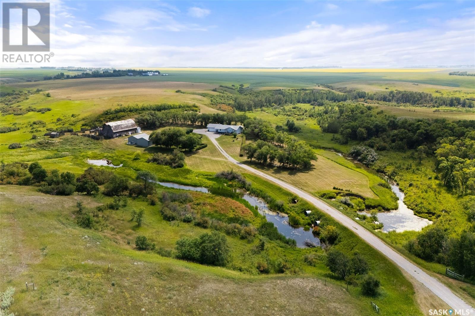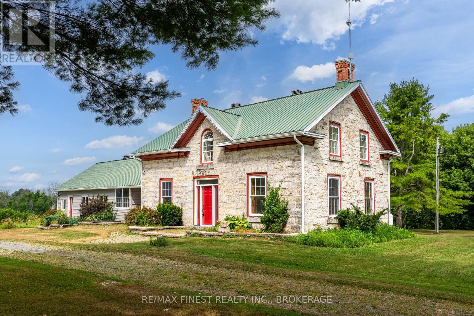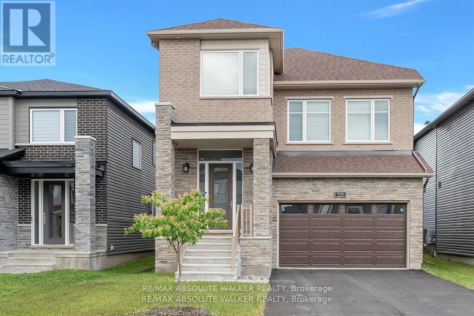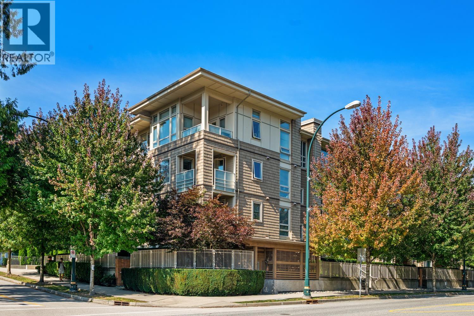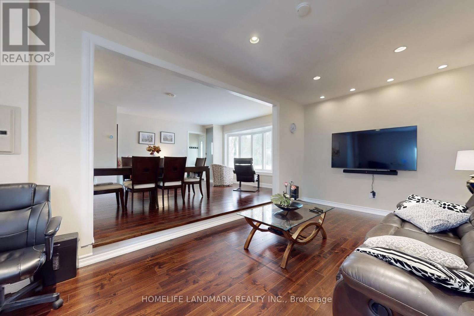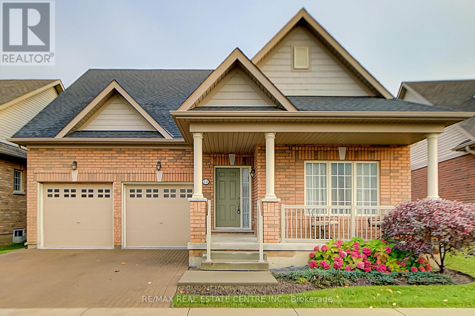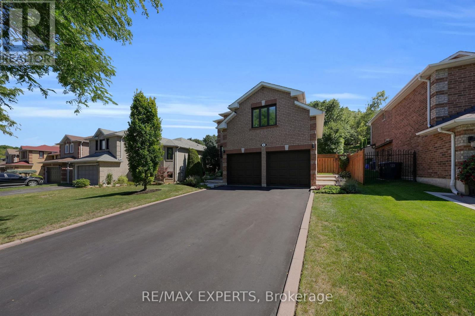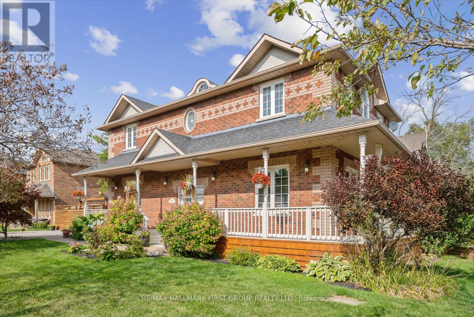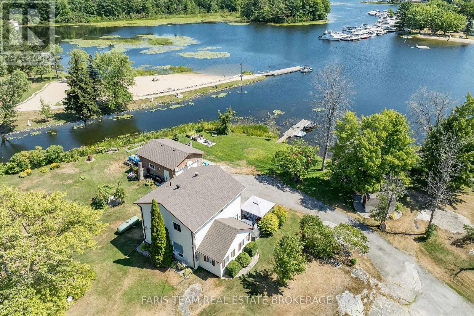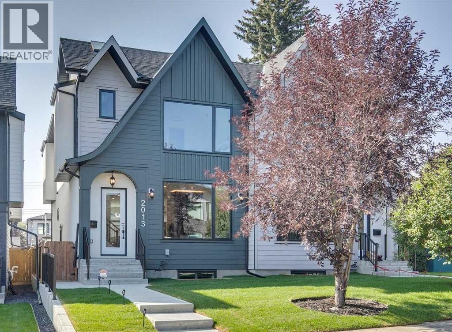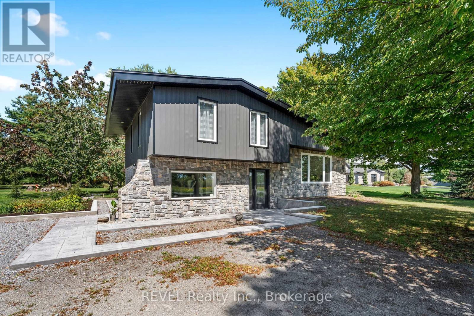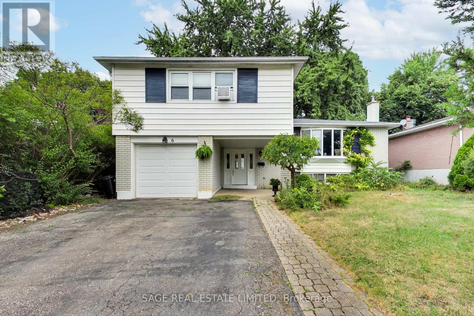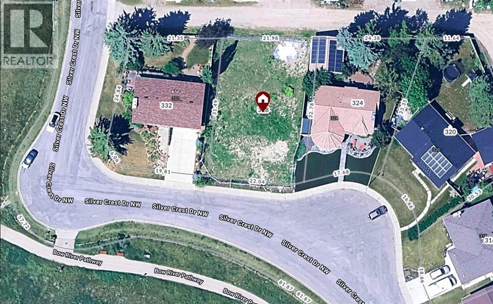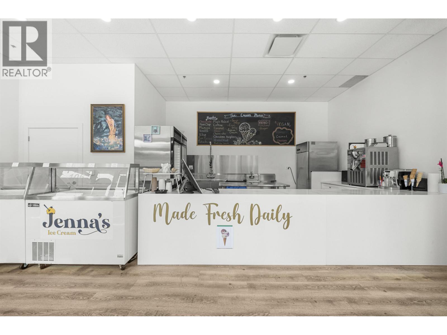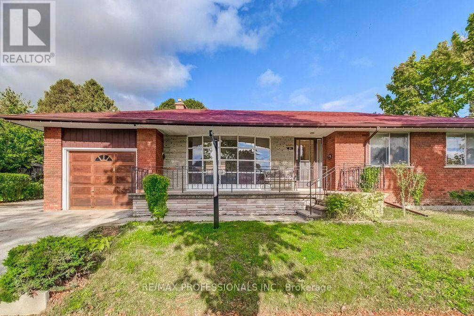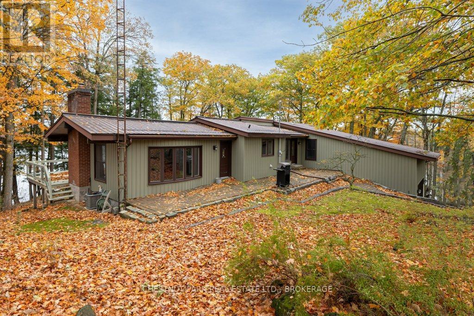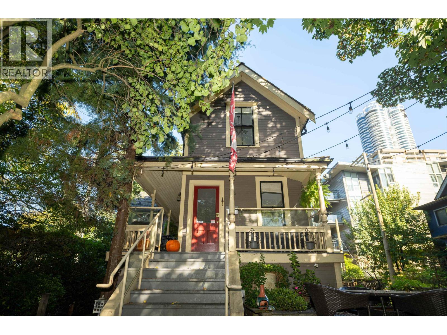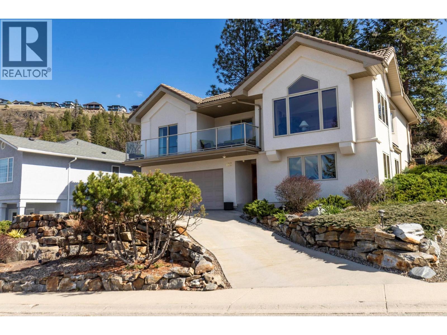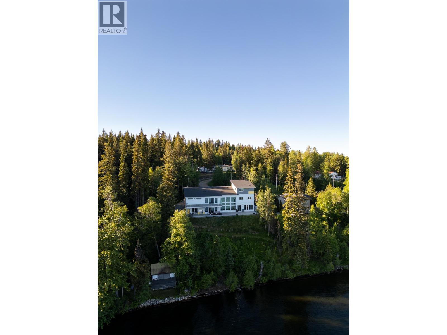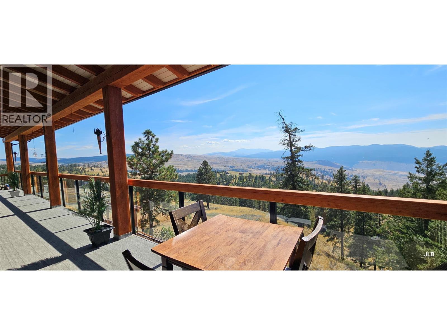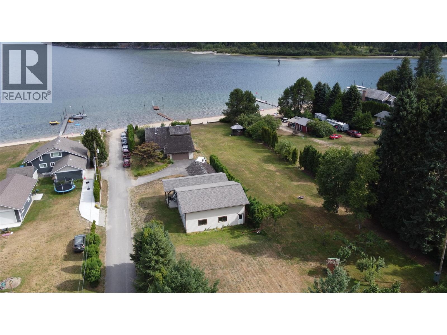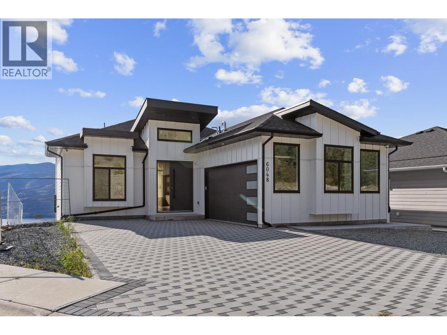72 Colborne Street
Goderich, Ontario
This stylish bed and breakfast in the heart of Goderich offers an exceptional opportunity to own a thriving hospitality property. Guests can unwind in any of the five beautifully appointed suites, while you enjoy your own comfortable and private living space. With 3,400 square feet on three levels to share, there is ample room for both business and pleasure. A large communal dining room easily hosts 10 for breakfast and could be used for meetings, paint nights, and workshops during the off season. In the owners' wing, your own private dining room gives you the same luxurious comfort with a walkout to the back deck. Owners can also relax and entertain in their own charming living room. A wireless doorbell system with 3 separate bells allows you to know quickly where to find your guests currently in need of attention. This private space has a well laid out kitchen with two washers and two dryers, two refrigerators, two ovens, a second sink and a large island. This is a room perfectly set up for preparing breakfast for large groups. Going up a back staircase from here takes you to a meticulous housekeeping section where all the supplies are kept and gives easy access to the 2nd floor. The entire property is immaculate and in order, perfectly setting off the century home touches like stained glass, oak floors, tall ceilings, gorgeous centre stairway and a lovely front porch. Guests can gather on this porch as well as a back deck, pergola and in the backyard. A shed offers secure storage for guests' recreational equipment when needed. The location, steps from the centre of town, is fantastic. Three minutes from the front door is a local farmers' market, an outdoor concert venue, shops, library and restaurants. In a short 15 minute walk you can be on the eastern shore of beautiful Lake Huron for a swim, ice cream or a sunset walk on the boardwalk. This is a very functional and workable B&B designed for maximum comfort for both owners and guests. (id:60626)
Royal LePage Locations North
Kingston Valley Acreage
Lumsden Rm No. 189, Saskatchewan
The Kingston Valley Acreage – 159.88 acres with a private yard site nestled into the valley located in the desirable Lumsden and Craven, SK area within commuting distance to Regina! The land features a diverse mix of crop land (currently sown to tame hay), pasture land, and a beautiful valley with a creek that holds water year-round flowing through the land and yard providing endless potential for a future owner! The land has perimeter fence and cross fencing. Drive along the slagged laneway with beautiful elm trees on each side to get to the private yard site. At first glance it is evident that this acreage has been meticulously maintained by the current owner. The 1,475 sq. ft. 5 bed, 3 bath home with a finished basement and 2-car attached & heated garage provides ample living space and has had several upgrades over the years. Notable features of the house include two decks, built-in fireplace, oak finishes, main floor laundry, nat gas bbq hookup, reverse osmosis system, separate entry to the basement from the garage & more! There have been several recent upgrades to the house (contact agent for a complete list). The yard is well equipped for the acreage/ranch lifestyle and includes a 32’x24’ shop (heated and insulated with concrete floor), 35’x28’ pole shed, 37’x61’ character barn, 8’x10’ tack room/shed (heated/insulated), 8’x8’ garden shed, 6’x8’ storage shed. There is also a beautiful garden and fire pit area. The owner previously ran a ranch from the property. There are numerous potential uses for a unique property like this! Services to the property include Nat Gas, Power, Well Water, Septic Tank with Surface Discharge. Don’t let this opportunity pass, book a showing today! (id:60626)
Sheppard Realty
100 Dixie Road
Athens, Ontario
Set on a breathtaking 169 acres, this extraordinary country estate is perfect for those seeking a tranquil retreat or an equestrian dream. A beautifully renovated stone farmhouse with fibre optic high speed internet and vast land make this a rare find! This property offers endless opportunities with approx 65 acres of fields and trees and bordered by hundreds of acres of Crown land with a pond and wetlands to explore. The stunning 4-bedroom, 3-bath farmhouse has over half a million in upgrades, blending historic charm with modern comforts. Gutted to the stone, it now features new plumbing, wiring, HVAC, insulation, drywall, kitchen, bathrooms, and much more including new vinyl siding. While modernized, it retains its charm with exposed stone walls, wood beams, and gorgeous flooring. The grand family room has a warm ambiance with vaulted ceiling, stunning original stone wall, and new wood fireplace. The stunning new kitchen features huge windows, custom shaker cabinetry, fireclay apron sink, Cambria quartz counters, and luxury Café appliances. A spacious bedroom or office and a beautifully renovated 3pc bath with glass and tile shower and quartz vanity complete the main level, along with a dining room, mudroom/laundry, and enclosed porch leading to a large deck. Upstairs features 3 bedrooms, renovated main 4pc bath and primary ensuite, and breathtaking sunrise and sunset views. For equestrian enthusiasts, there is all the potential to be a dream horse farm. Including an 11-stall stable with rubber mats, heated tack room, and wash stall. Paddocks with large shelters, buried water lines, and electric fencing. The barn has drive shed, more stalls, and storage. 20x40 pad ready for indoor arena. Even in its rural setting, conveniences are never far: fibre optic internet in both the home and stable, just minutes from Athens, 20 to Brockville, and 10 to Charleston Lake. Living at 100 Dixie Road is the perfect balance of modern country estate living! (id:60626)
RE/MAX Finest Realty Inc.
529 Anchor Circle
Ottawa, Ontario
Step into luxury and comfort in this expansive 2023-built home, thoughtfully designed with a large, functional layout ideal for modern family living. The main level welcomes you with a spacious living room featuring a cozy gas fireplace, while the kitchen boasts ample cabinetry, upgraded Level Three countertops, and overlooks the eating area with direct access to the fully fenced backyardperfect for entertaining or unwinding outdoors.Upstairs, the impressive great room features a second gas fireplace with a full stone wall, creating a warm and inviting atmosphere. The primary suite offers a peaceful retreat, complete with a walk-in closet and a double-sink ensuite bathroom. Three additional generous bedrooms and a full bathroom provide ample space for the whole family.This home is packed with premium upgrades, including top-tier LG appliances (some never used), pot lights, cabinet lighting, extra exterior and laundry room lighting, and custom blinds from European Glass. The fully finished basement includes a full bathroom with tub and a finished, drywalled laundry room. Comfort-enhancing features include air conditioning, an air exchange unit, and a humidifier. Added extras like a decorative front door and window covers, Bell alarm system, Ring cameras, a large stained rear deck, and a $12K hybrid no-maintenance fence with a gate lock elevate this home's value. With turnkey luxury, style, and space, this home truly has it all. (id:60626)
RE/MAX Absolute Walker Realty
206 2665 Mountain Highway
North Vancouver, British Columbia
Bright 3 bed, 2 bath corner home in the heart of Lynn Valley! Quiet SW exposure with 9´ ceilings, wide-plank floors, and an open concept layout. The kitchen boasts quartz counters, stainless appliances, and abundant storage. Generous living and dining areas fit house-size furniture. Primary suite includes a walk-in closet and spa-like ensuite with double sinks, soaker tub, and glass shower. Two additional bedrooms plus full bath offer flexibility. Oversized secure storage easily accommodates bikes, kayaks, and outdoor gear. A sought-after building with excellent amenities, steps to shops, schools, trails, and world-class mountain biking. (id:60626)
Stilhavn Real Estate Services
2603 Bromsgrove Road
Mississauga, Ontario
This one truly has it all! Beautifully updated 3-bedroom backsplit in a quiet, family-friendly community. Features updated kitchen quartz countertop, hardwood flooring in living room, and a stunning 5-tier bay window overlooking the street. Enjoy a spacious 6 cars driveway, plus a custom 250 sqft stone patio with gazebo and matching shed for extra storage. Finished basement ideal for rental income or multi-generational living. Steps to schools, parks, GO station, and community center. A perfect fit for families or investors. (id:60626)
Homelife Landmark Realty Inc.
14 Alamode Road
Brampton, Ontario
Beautiful Alexander Loft, one of the Largest Homes in Rosedale, 2205 Sq. Ft., Open Concept Kitchen with Breakfast Bar and Upgraded Backsplash, Stainless Appliances, B/I Dishwasher & B/I Microwave. Many Upgrades, Beautiful crown molding throughout and elegant accent wainscoting trim, Great Room with Vaulted Ceiling, Hardwood Flooring throughout (Carpet free home), Pot Lights, Primary Bedroom with Walk-in Closet and 4 Piece Ensuite w/Separate Glass Shower. Beautiful Clubhouse, I/D Saltwater Pool, Sauna, Exercise Room, Party Rooms, Shuffleboard, Private Golf Course (Fees Incl.), Tennis, Pickleball, Bocce Ball, Shuffleboard, and so much more! Lawn Care & Snow Removal Included too!, 24 Hours Gated Security. Totally Flexible Closing! Short or Very Long Closing Date Acceptable. (id:60626)
RE/MAX Realty Specialists Inc.
44 Sunkist Valley Road
Caledon, Ontario
Welcome Home To 44 Sunkist Valley Road, A Charming 3-Bedroom Home Nestled In Bolton's Prestigious Valley, The Community Everyone Longs To Call Home. Known For It's Luxury, Privacy, And Prestige, It's No Surprise This Exclusive Pocket Is Of High Demand. Surrounded By Lush Landscapes And Mature Trees With No Neighbours Behind, This Property Boasts A True Private Oasis To Be Enjoyed Year-round. Thoughtfully Curated Upgrades Throughout The Home Create A Seamless Balance Of Style And Functionality. One Of The Home's Most Standout Features Is The Expansive Family Room Loft Above The Garage- A Cozy, Yet Elegant Retreat, Perfect For Gathering With Loved Ones And Creating Lasting Memories. Opportunities Like This Are Rare- Homes Of This Calibre Don't Come Along Often, And When They Do, They Don't Last Long! (id:60626)
RE/MAX Experts
937 Pickering Beach Road
Ajax, Ontario
Live steps from the water in one of South Ajax's most coveted neighbourhoods! This custom Grand Built home combines quality craftsmanship with a location thats second to none just a short stroll to the lake, parks, and waterfront trails. Inside, 4+1 bedrooms and a spacious layout are enhanced by hardwood floors, soaring 9-foot ceilings, and a custom-renovated kitchen with a massive centre island, stainless steel appliances, stylish backsplash, and abundant storage. Upstairs, retreat to the renovated primary ensuite with spa-inspired finishes, while the versatile lower-level in-law suite offers space for extended family or guests. Enjoy evenings on the wrap-around porch overlooking landscaped gardens, or explore the community that makes South Ajax so special. This isn't just a home, its the lake lifestyle you've been waiting for. (id:60626)
RE/MAX Hallmark First Group Realty Ltd.
57 Port Severn Road N
Georgian Bay, Ontario
Top 5 Reasons You Will Love This Home: 1) Wake up to panoramic water views, enjoy an easy walk into the lake, and take advantage of three private docks for boating, fishing, or relaxing by the shore 2) Potential to sever a 20 meter waterfront lot to the west side of the property, opening the door to future development, expansion, or added value 3) This updated 2-storey home features a modern kitchen, large family room, sunroom, three spacious bedrooms, and two bathrooms, offering comfort, charm, and functionality 4) Enjoy the weekend lifestyle every day with direct ATV and snowmobile trail access, nestled along the Trent-Severn Waterway, you'll find a boat launch and rentable docks just across the street for easy trips to Georgian Bay, plus quick access to Highway 400 for effortless weekend escapes or convenient full-time commuting 5) A detached garage offers secure storage for vehicles, recreational gear, and tools, perfect for a waterfront lifestyle. 1,660 above grade sq.ft. (id:60626)
Faris Team Real Estate Brokerage
2013 23 Avenue Nw
Calgary, Alberta
*** SEE THE VIRTUAL TOUR *** Welcome to this stunning brand-new side-by-side duplex located in the desirable community of Banff Trail. With its stylish mixture of Stucco and Hardie board exterior , a concrete walkway leading to the house, along with concrete stairs at both the front and back, a spacious concrete patio in the backyard and composite WPC fence between the two houses. Step inside to find a welcoming foyer that opens into a large living area, where a two-sided see-through fireplace elegantly separates the living room from the dining area. The modern kitchen is equipped with sleek cabinetry, stainless steel Bosch appliances, and a luxurious granite leather island and countertops. The main floor also includes a beautiful powder room and a convenient mudroom leading to the backyard. Upstairs, you'll discover a generously sized master bedroom complete with a walk-in closet and a stunning modern ensuite bathroom featuring a double vanity, standalone tub, tiled floors, quartz countertops, and a beautifully tiled shower. Additionally, the second floor hosts two other spacious bedrooms and a cozy loft, perfect for an office space. The laundry room is conveniently located upstairs, alongside the main bathroom, which also boasts a double vanity, tiled floors, and quartz countertops. Hardwood flooring graces the main floor and the hallways of the second floor, including the master bedroom. The basement features a separate entrance leading to a legal suite with two bedrooms, a separate furnace, and LVP flooring throughout. This suite includes a full kitchen with quartz countertops and stainless steel appliances, as well as a complete laundry setup, making it an ideal income generator while you enjoy luxurious living upstairs. Additional highlights include a double detached garage, 10-foot ceilings on the main floor and 9-foot ceilings on the second floor and basement, two furnaces, a 75-gallon hot water tank, rough-ins for AC and central vacuum, and soundproof insu lation and a soundbar in the party wall. (id:60626)
Century 21 Bamber Realty Ltd.
1546 Nigh Road
Fort Erie, Ontario
Nestled on nearly 2 acres with a mature tree lined lot, this beautiful contemporary designed home offers a ton of upgrades and space for the entire family; including a thoughtfully designed open concept kitchen/ living room/ dining room great for entertaining, 3 bedrooms, 2 bathrooms, finished basement, giant entry/mudroom, bonus family room and so much more. Enjoy the views of this manicured property from one of the outdoor patios, including the private one off of the primary suite; surrounded by custom glass railings that give unobstructed views. There is plenty of things to do without ever leaving the back yard, such as playing tennis, pickle ball or basketball on the private court, sitting by the fire or pond with a cup of coffee, puttering around the garage/ shop, or raising chickens in the coop. The possibilities are endless. This home is waiting for you! (id:60626)
Revel Realty Inc.
6 Dunsinane Drive
Markham, Ontario
Welcome to 6 Dunsinane Drive a spacious 4-bedroom, 3-bathroom sidesplit tucked into a quiet residential pocket of Thornhill. Set on a wide 55 x 109 ft lot, this detached home offers the space, layout, and flexibility that growing families are looking for. Inside, you'll find a functional floor plan with generous living and dining areas, a full-sized eat-in kitchen with walk-out to an expansive backyard, and a finished basement offering additional living space, playroom potential, or a private guest suite. The location cant be beat. You're within walking distance to some of the areas best green spaces and trails including Bayview Reservoir Park, Valley View, Huntington, and Royal Orchard Park offering open fields, forested paths, and quiet spots to unwind. Families will appreciate the top-tier school district, with access to both elementary and secondary French Immersion programs. Everyday essentials are minutes away, with shops, restaurants, and entertainment at Richmond Hill Centre just a 10-minute drive. Commuters? You're 5 minutes to Langstaff GO, with quick connections to Yonge, Bayview, Hwy 407 and Hwy 404. (id:60626)
Sage Real Estate Limited
328 Silver Crest Drive Nw
Calgary, Alberta
WHAT AN OPPORTUNITY! … 72’(approx) Valley and Mountain View lot on the Ridge in Silver Springs. With a depth 108’ (approx) this lot is ready to build your Dream Home! South facing and gently sloped this lot overlooks the Bow River valley with direct access to the City’s multi use pathway system. Bowmont Natural Reserve, Baker, Bowness and Greenway parks are nearby. Silver Springs is a highly desired North West Community with activities and social programs for all ages. Amenities include schools, playgrounds, community garden, Botanical garden, outdoor swimming pool, skating rinks, sports fields, tennis/pickle ball courts, and many more. This location has quick easy access to shopping, C-train, Stony Trail ring road and to the Rocky Mountains. Rarely does a building lot such as this come available. (id:60626)
Real Estate Professionals Inc.
106 467 Mountain Highway
North Vancouver, British Columbia
Opportunity to take over a successful established ice cream business site with over 200 google reviews. Over 120K in renovations spent. Located in a high traffic area with several new developments in the heart of Seylynn Village. Excellent location in a well-maintained building. (id:60626)
RE/MAX Select Properties
30 Renault Crescent
Toronto, Ontario
Rare Opportunity, first time for sale since 1972! For 55 years, this beloved home has been in the same family - a place where birthdays were celebrated, holidays were shared, and generations gathered around the kitchen table. Now, for the first time in decades, it's ready for a new family to write the next chapter. With great bones and a warm, welcoming feel, this home offers the solid craftsmanship of an earlier era. Though its style is a bit nostalgic, the possibilities are endless - update, restore, or simply refresh to make it your own. Good "bones" is always better than "outdated" decor. Painting is easy. Situated on a bright corner with lots of greenery, the natural light floods the windows withwarmth and life. There is so much room for the family, and the parking to match. Set in a friendly and quiet neighborhood close to excellent schools, shopping, parks, and convenient transit, it's an ideal spot to put down roots and grow. This isn't just a house - it's a place where memories were made and where many more are waiting to happen. Come see the potential, feel the warmth, and imagine the future this home holds. (id:60626)
RE/MAX Professionals Inc.
1190 Alamo Lane
Frontenac, Ontario
If you are seeking privacy and nature on a quiet lake with 1165 feet of shoreline, look no further. 1190 Alamo Lane is located on a private Peninsula on First Depot Lake. Enjoy boating, paddling, fishing and plunging into clear water off the dock. The layout with walkout lower level includes a bedroom and family room, perfect for accommodating your guests. There is also potential for a second lower level bedroom. The main level has three bedrooms, a 2pc, 3pc ensuite and a 5pc main bath. Enjoy the comfort of the wood fireplace in the great room and convenient gas fireplace in the lower level rec room, both with views of the lake. The screened porch is sure to be your year round room to relax, entertain and take in views of the lake. This rare property has it all for those looking to be surrounded by nature, peacefulness and privacy. Be sure to view the floor plans, pictures and virtual tour. (id:60626)
Chestnut Park Real Estate Ltd.
1117 Pendrell Street
Vancouver, British Columbia
Rare Opportunity to Own a Heritage Home in the Heart of the City! This charming circa 1901 Yaletown heritage house was relocated to Mole Hill in 2002 and lovingly restored by the Vancouver Heritage Foundation. Originally positioned on the lane behind 1380 Hornby St, the home was built by Plasterer George Leslie behind the Queen Anne-style residence he constructed for his family in 1889, now one of the city´s most mature houses. Currently configured as 2 half duplex units, and functions as a strata, this versatile property offers the option to convert back to a single-family dwelling. This main and upper level features a 2 level 2 bed/2 bath layout, Nestled among lush, mature trees, this urban sanctuary and is truly a unique offering! Also available 1119 Pendrell. (id:60626)
Century 21 In Town Realty
183 Magic Drive
Kelowna, British Columbia
Located in the prestigious northern part of Magic Estates, this architecturally designed 4-bedroom, 3-bathroom home offers gorgeous views of Okanagan Lake and the mountains. Designed to maximize natural light, it features oversized windows on all sides, bathing every room in daylight and offering stunning views from nearly every angle. With far more windows than a typical home, the design ensures a bright, open atmosphere throughout. Custom built with quality and longevity in mind, the home features a durable cement tile roof, offering fireproofing, exceptional thermal mass, and superior insulation for year-round comfort and energy efficiency. The spacious foyer leads to Douglas fir stairs with glass railings, opening to the upper level. Solid hardwood and ceramic tile floors provide timeless elegance. The living area boasts a cathedral ceiling, a gas stove on a stone feature wall, and panoramic lake and mountain views. A 180 sq. ft. covered balcony is perfect for relaxation. The kitchen offers ample counters, a gas range, and custom-built cabinetry for style and functionality. The dining room opens to a red cedar deck and tranquil yard with mature trees. The lower level includes a bright office or studio with large windows, a spacious gym that can double as a theater, music room, or flex space, a 4th bedroom, a 3rd bathroom, and laundry. Offered for sale for the first time, this home reflects exceptional care and attention to detail, with easy access to Knox Mountain Park. (id:60626)
Royal LePage Kelowna
140 Rondane Crescent
Prince George, British Columbia
Every detail of this lakeside masterpiece is designed to impress. This 6-bed, 4 bath custom home is perched above Tabor Lake with floor-to-ceiling windows that frame the water like artwork. The main entry opens to the bedroom level, while the heart of the home—kitchen, dining, and a 23’ vaulted living room—awaits below. Triple-pane windows bathe the living space in light and connect you to nature in every direction. The primary bedroom features a 47’ x 14’ private balcony with gas hookup, an ensuite with walk-in shower, and incredible lake views. With an in-law suite above the entry (unauthorized), gym, library, EV charger, and hot tub, this home blends luxury with lifestyle. Nearby: mountain biking trails, boat launch, Purden, golf course, skating, snowmobiling, & year-round wildlife. (id:60626)
Century 21 Energy Realty (Pg)
137 Eagle Point Lot# 12
Osoyoos, British Columbia
Check out the view! This amazing covered deck faces south & west and has 1152 sqft of entertaining space. Enjoy the German craftsmanship in this professional, quality built, newer 4+ bedroom, 4 bath home. Multi-family living or good mortgage helper here with 2 houses in 1. The main floor primary bedroom has ensuite & WI closet, and a 2nd bedroom/office, 3rd floor has bath, flex room and huge open area for a gym, games room, retreat space you name it. The very bright walk-out basement has 2 bedrooms, bath, full kitchen and large open space of the living room and dinning room. Air BnBs / short term rentals are allowed. New home warranty is included. The 2.97 acres has security gates, lots of parking area, rock wall features, a chicken coop and pump house. Huge 70 GPM well. Lots of timber frame accents inside and out. 10"" ICF basement, 8"" ICF main floor. Clean in-floor heating on all levels. Gas hot water on-demand. Over-height ceilings. Efficient European windows throughout. The spacious main floor great room has a wall of windows to enjoy the view and a cozy wood stove. Enjoy the huge kitchen w/ gas cooktop, pantry and island. Good privacy on the property. (id:60626)
Royal LePage Desert Oasis Rlty
4108 Heroux Road
Nelson, British Columbia
What an amazing beach and frontage this property offers on Kootenay Lake. This property is located 15 mins from City limits and offers a large detached 2 car garage with second storey and attached carport large enough for a 40' RV, and a smaller single garage that could double for a great workshop complete with bathroom and shower. The home has not been occupied since a fire back in 2017. There are options for someone to renovate, rebuild or start from scratch with RDCK approval. There are few properties that have such an amazing waterfrontage with this type of beach available right now and that offers so many outbuildings that it is a unique property. If you have been looking for a property that is away from the highway and offers level access to the water and provides a great swimming area for kids to play in, then maybe this is the spot for you. (id:60626)
Coldwell Banker Rosling Real Estate (Nelson)
6048 Gerrie Road
Peachland, British Columbia
Welcome Home. This brand new home, defines unobstructed and limitless views. With views from Kelowna, to Rattlesnake Island, to Summerland. Upon entry, you are immediately captivated by the south facing view through the generous main floor windows. Life is effortless with your master retreat on the main living level, with a full ensuite, walk in closet, and laundry all on your main floor. The kitchen is open to the dining and living room to take advantage of the view from every aspect. The Fisher Paykel appliances and gas range provide a chef inspired feel to the Kitchen. The deck completes the experience with covered areas, and offers ample outdoor space to enjoy the views and Okanagan. The lower level boasts two additional bedrooms, a large living room, and media room. The media room can be converted to legal one bedroom suite. The community features new sidewalks and street lights for accessibility, is directly adjacent to the Gladstone trail head, and is located in a dead end so limited through traffic. Do not miss out, call or text Rachel Morrison to set up a showing! ** Never lived in. GST NOT Included in purchase price** (id:60626)
Coldwell Banker Horizon Realty
210 - 7300 Yonge Street
Vaughan, Ontario
Welcome To Suite 210 At 7300 Yonge Street, A Rare Corner Residence Offering Over 1,800 Sq/Ft Of Refined Living. Completely Renovated With Exceptional Attention To Detail, This One-Of-A-Kind Suite Showcases High-End Custom Craftsmanship, Highlighted By Gleaming Hardwood Floors Throughout. You're Welcomed By Floor-To-Ceiling Wraparound Windows That Flood The Space With Natural Sunlight & Showcase Sweeping South-West Views. The Custom-Designed Kitchen Is a True Showpiece, Featuring Premium Built-In Cabinetry, Striking Stone Countertops & Backsplash, & Stainless Steel Appliances. The Bright & Spacious Breakfast Area, Framed By A Bay Window, Creates The Perfect Setting To Enjoy Your Morning Coffee. Ideal For Both Relaxing & Entertaining With Convenient Walk-Thru To the Dining Room. The Open Concept, Generous Living Room & Dining Area Offers A Sophisticated & Versatile Space For Any Occasion. Step Outside To Your Private, Tree-Lined Balcony To Soak In The Early Morning Light Or Take In The Stunning Sunsets That Paint The Sky Each Evening. The Grand Primary Suite Offers A Peaceful Retreat, Complete With Oversized Windows,His and Hers Large Walk-In Closets Outfitted With Custom Organizers, And A Beautifully Appointed 4-Pc Ensuite With A Glass-Enclosed Shower and Custom Shelving. The Second Bedroom Is Equally Inviting, Bright, Private, With a 4-Piece Ensuite, Featuring A Glass-Framed Soothing Sinker Tub, Perfect For Family Members Or Overnight Guests. Additionally, A Full-Sized Laundry Room With Side-By-Side Washer & Dryer, Tons Of Custom Storage, And A Stylish 2-Piece Powder Room Add A Touch Of Convenience Rarely Found In Suites Of This Kind. This Exceptional Home Also Includes An Owned Parking Space And Storage Locker, Providing Ease And Practicality Without Sacrificing Luxury. Whether You're Downsizing With Intention Or Simply Seeking A Fresh Start In An Elegant, Turnkey Space, Suite 210 Offers The Perfect Balance Of Comfort, Sophistication, & Serenity. Welcome Home. (id:60626)
RE/MAX Realtron Robert Kroll Realty

