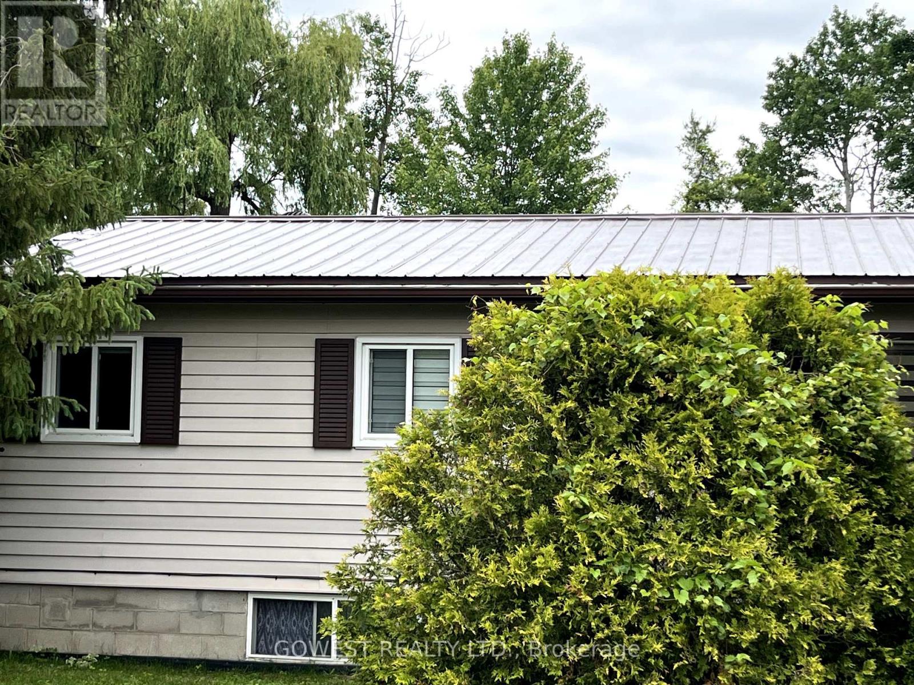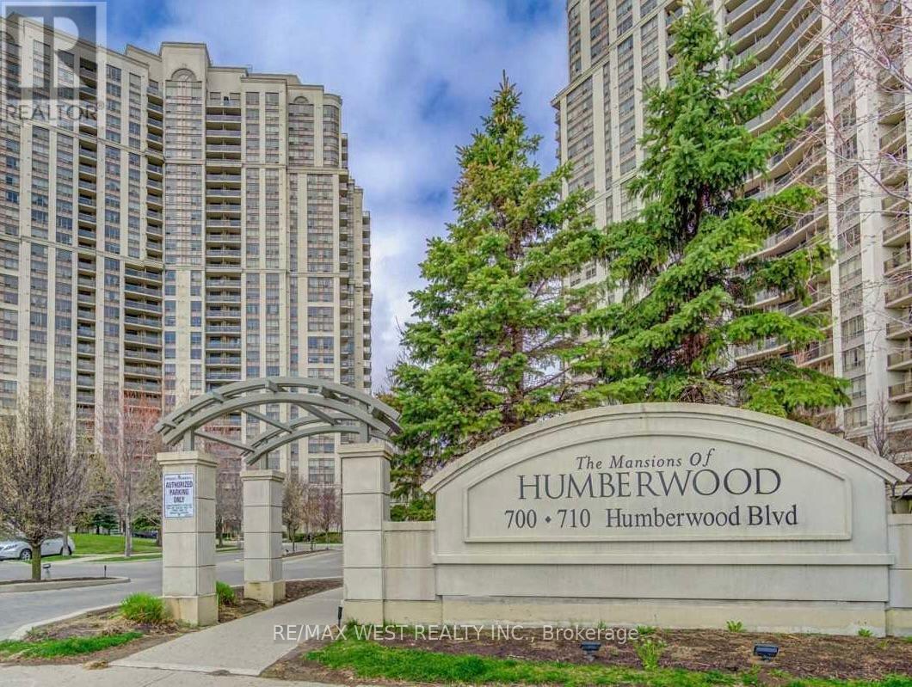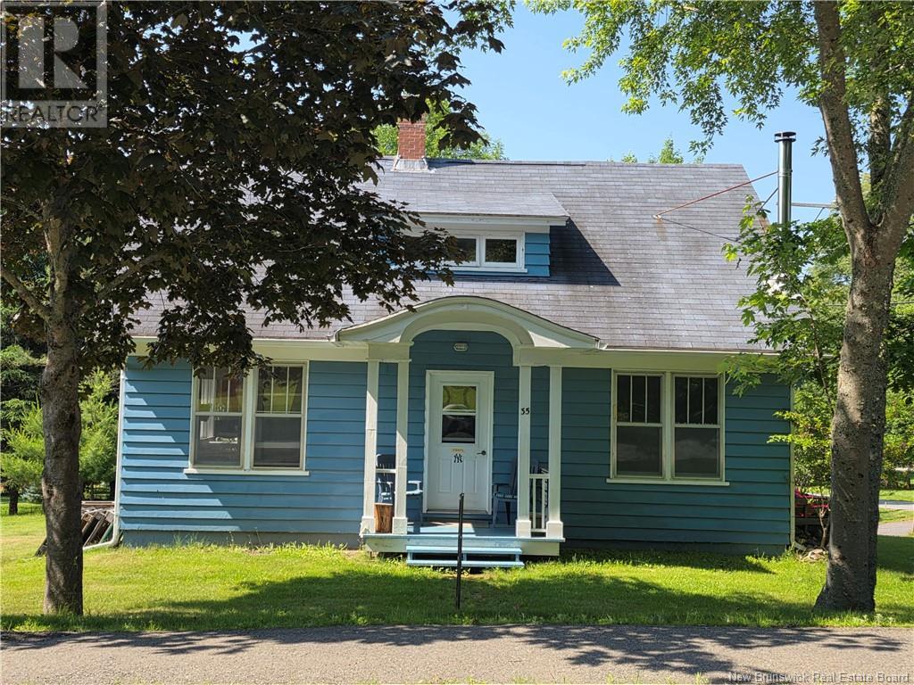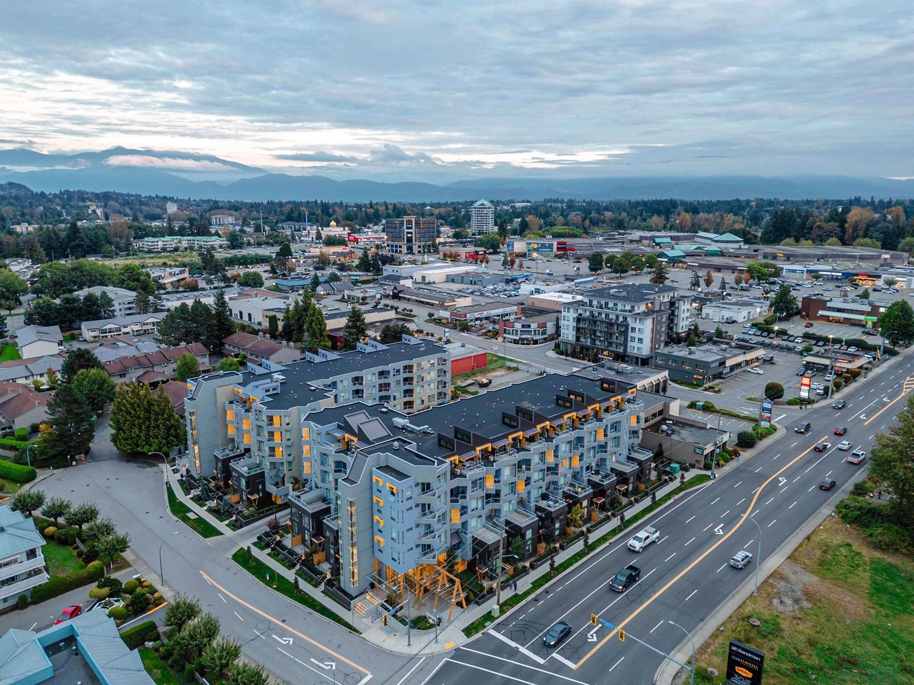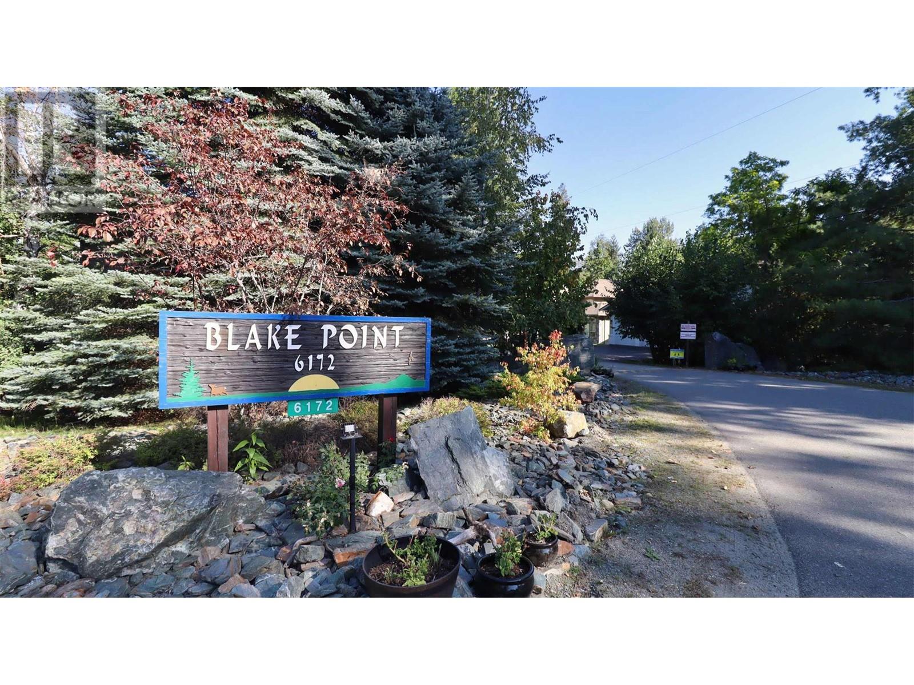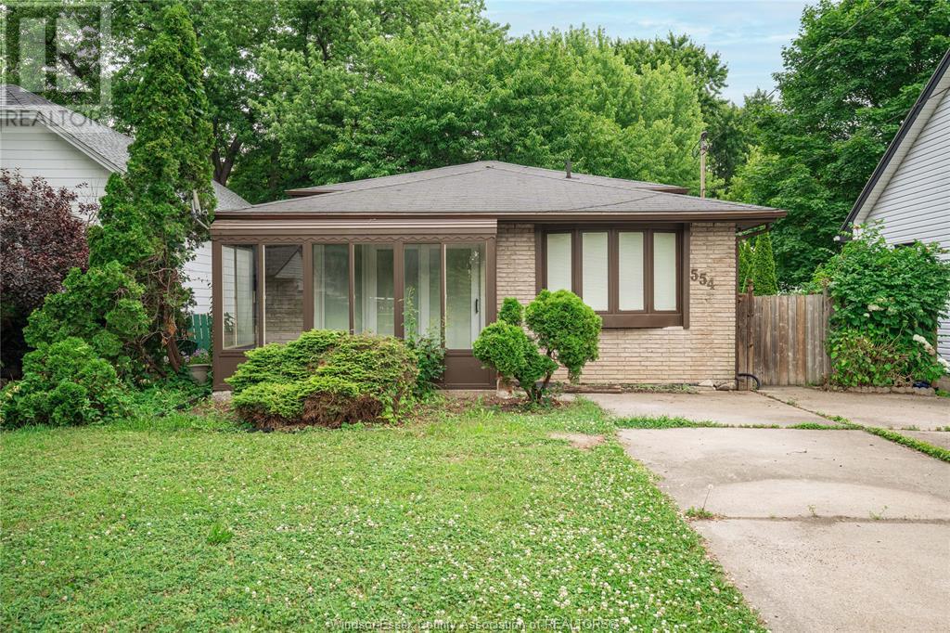115 Montane Link Se
High River, Alberta
Escape the hustle and bustle of Calgary and discover the charm of High River living. This home is designed for both comfort and connection—from the spacious central galley kitchen with full upper kitchen cabinets provide ample storage - perfect for entertaining, to the large front porch ideal for relaxing evenings. The thoughtfully designed layout includes a private owner’s bedroom with walk-in closet, separated from the secondary bedrooms, creating your own personal retreat. Enjoy your own rear yard, perfect for relaxing or entertaining. If you're looking to enjoy a quieter pace of life, this home in High River is your perfect escape from the city. Photos are representative. (id:60626)
Bode Platform Inc.
17310 6a St Ne
Edmonton, Alberta
The Spirit is ideal for first-time buyers or investors, offering smart design and great use of space. Situated on a pie lot, it features 9' ceilings on the main and basement floors and luxury vinyl plank throughout the main level. The foyer with a large coat closet opens to a bright great room and nook with large front windows. At the rear, the L-shaped kitchen includes quartz countertops, a Silgranit sink, island with eating ledge, over-the-range microwave, and soft-close Thermofoil cabinets. Rear windows overlook the spacious backyard. A walk-through mudroom and private rear entry provide basement access, while a tucked-away half bath sits near the stairs. Upstairs offers a bonus room, a primary suite with walk-in closet and 4-piece ensuite with double sinks and stand-up shower, two additional bedrooms with ample closets, a 3-piece bath, and laundry. Includes brushed nickel fixtures, basement rough-ins, a parking pad with optional double garage, and side windows in the nook and bonus room. (id:60626)
Exp Realty
20604 42 Av Nw
Edmonton, Alberta
Introducing the Sapphire, a 1615 sq ft gem that blends smart design with functional living. Enjoy 9' ceilings and durable Luxury Vinyl Plank flooring throughout the main floor. The stylish kitchen features quartz countertops, a full-height tile backsplash, a Silgranit undermount sink, flush island eating ledge, and over-the-range microwave. A spacious corner pantry adds convenience. A front-facing bedroom and full 3-piece bath with walk-in shower complete the main floor. Natural light floods the great room and nook through large windows, with easy backyard access via a centrally located garden door. Upstairs, unwind in the bonus room or the primary suite with walk-in closet and 3-piece ensuite with tub/shower combo. Two more bedrooms, a 3-piece bath, and a laundry closet for stackable units offer practicality and comfort. The Sapphire includes 9 ft. ceilings on the main and basement floors, a separate side entrance, black plumbing and lighting fixtures, and basement rough-in plumbing. (id:60626)
Exp Realty
137 First Avenue
Tay, Ontario
Calling all First time Buyers or Investors. Come check out this Cute and Cozy 2 bedroom home. Features include updated kitchen, living area with open concept, updated 4 pc bath, ready to be finished - full high basement with updated walls. Single Car Garage and Freshly Painted Steel Roof. All on a large in-town lot. Walking distance to park and beautiful Georgian Bay beaches. (id:60626)
Gowest Realty Ltd.
403 - 118 West Street
Port Colborne, Ontario
Condolicious Living at South Port! Luxury Condo Living and ideally priced for retirees or down-sizers, this modern and low-maintenance condo offers the perfect blend of comfort, convenience, and style right on the Welland Canal in the heart of Port Colborne. Situated right along the canal, this unit offers a delightful view of the charming town, where you can take in the character of the neighbourhood from above. Inside, enjoy an open-concept layout with new high-end finishes & appliances, in-suite laundry, deeded surface parking, and a private storage locker. Amenities include access to a well-equipped fitness room & bright community lounge, same building wellness center & dining at Pie Guys restaurant. The building features secure access and a quiet, welcoming atmosphere. Step outside and discover the vibrant shops, cafés, and local businesses that line historic West Street. You'll love being part of Port Colborne's lively waterfront culture, from the excitement of Canal Days Festival to the quiet awe of watching cruise ships and freighters glide through the canal. You're also just minutes from Nickel Beach, Golfing, H.H. Knoll Park, and Sugarloaf Marina perfect for anyone who enjoys the laid-back, lakeside lifestyle. Experience luxury condo living without the luxury price tag. Come catch the vibe of Port Colborne! Property taxes yet to be determined. (id:60626)
Coldwell Banker Momentum Realty
8716 29 Av Nw
Edmonton, Alberta
Welcome to this exquisite bi-level home nestled in the serene neighborhood of Tipaskan. This residence boasts a compact U-shaped kitchen, complete with built-in china cabinets, and offers versatile space that can be tailored to your needs, whether as a bedroom or dining area. The entry level features a bright living room, 2 cozy carpeted bedrooms, and a modern 3-piece bath with a walk-in shower. A sunlit room overlooking the backyard serves as an ideal office or laundry area. Venture to the lower level, where you will find a SECOND kitchen, a welcoming living room with elegant French doors (perfect as a 3rd bedroom), and 2 additional bedrooms, along with utility storage and oversized 3-piece bath. Step outside to enjoy the tranquility of your private, fenced yard, complemented by a heated double detached garage, which includes extra storage space and ample RV parking. Recent upgrades enhance this home’s appeal: new shingles, a remodeled main/basement bath, fresh paint, new vinyl flooring, jacked garage. (id:60626)
Initia Real Estate
3694 #3 Highway
Haldimand, Ontario
Country Property. This 3-bedroom home is located in the picturesque Haldimand County between Hagersville and Cayuga. Main level features eat-in kitchen, living room, bedroom and 4 piece bathroom. The upper level has the 2nd and 3rd bedrooms. With a single detached garage, low-maintenance vinyl siding, and attractive gardens and landscaping, this property is bursting with potential. Plenty of space for building an addition, extending the garage, and more. (id:60626)
Coldwell Banker Community Professionals
2703 - 710 Humberwood Boulevard
Toronto, Ontario
Perched on the 27th Floor, this lovely suite has an unobstructive view of the city. The eastern exposure is ideal for extra sunlight. This suite has an open balcony, looking down at the Humber river & nature. One of the best features is having your storage/locker on the same floor. We invite you to visit. (id:60626)
RE/MAX West Realty Inc.
35 Parr Street
Saint Andrews, New Brunswick
Reminiscent of an English cottage with its curved eyebrow and double columns decorating the front entry and a lighted pan dormer above, this mid-century home retains many of its original, unique features. Located within the town plat, on a corner lot; it is just steps away from the storied Algonquin Resort, the town center and Saint Andrews harbour. Currently configured as two apartments, one on each story, it is the removal of one door away from being a one family home once again. The main level , with its hardwood floors hosts a kitchen, separate dining room, living room, bedroom and full bath; upstairs has soft-wood floors throughout, a bath with large custom shower, kitchenette, sitting room and bedroom. The full basement hosts the washer/dryer/central vac and an abundance of storage shelves. The house is heated by a wood stove and electric heaters. Other features include upgraded electrical and plumbing and paved drive. (id:60626)
RE/MAX Professionals
508 32828 Landeau Place
Abbotsford, British Columbia
Move to the heart of Abbotsford at COURT! Built by Heinrichs Developments, the condo reflects superior quality, Scandinavian design and contemporary features. This unit features 2 bedrooms/ 2 bathrooms with an ensuite in the master, bright living room, dining area, modern kitchen featuring granite counter tops & stainless steel appliances, in suite laundry & a sunny sundeck to relax. Other features- Low strata fee, well maintained complex, 1 underground parking, 1 storage & much more. In a peaceful setting just steps from Seven Oaks Mall, Superstore, restaurants, recreation & public transit. (id:60626)
Sutton Group-West Coast Realty (Abbotsford)
14 - 6172 Squilax Anglemont Road
Magna Bay, British Columbia
Builder and Buyer alert, start the car! Check out this prime lakeside building lot in Blake Point, a 35-lot waterfront community boasting a secluded, private location, right in the heart of Magna Bay. This lot borders Onyx Creek creating a lush & serene natural setting with meandering trails through the creekside forest to the beach and common boat launch areas. Only common lakefront property separates this prime parcel of land from the lake, what a serene environment. The footprint for a new home could range between 1275 to 2351 square feet depending on the riparian setback required at the time of development; an upper level to the home is permitted to a maximum height of 11.5M. Services are at the street & a well is on the lot. Amenities in this private lakeside development are many; tennis & pickleball courts, a multi-use court for basketball or ball hockey, boat launch, a common boat dock in a protected bay for the smooth loading and disembarking of your guests on and off your vessel, a generously sized children’s playground, temporary parking for your boat trailer, a horseshoe pitch and more, all in a magical location. Within minutes from this private location, you’ll find yourself at the local hardware store, grocery stores, fuel station, restaurants, and bumping into local artisans selling their wares, this is a welcoming place to spend time with family and friends. Blake Point has proven the test of time offering buyers with a safe, private, beautiful place to live. (id:60626)
Riley & Associates Realty Ltd.
554 Lesperance Road
Tecumseh, Ontario
GREAT LOCATION IN TECUMSEH FOR THIS 3 LEVEL BACKSPLIT HOME CLOSE TO ALL CONVENIENCES, MAIN FLOOR OPEN CONCEPT WITH LIVING ROOM, KITCHEN AND EATING AREA, UPPER LEVEL HAS 3 BEDROOMS AND 4 PIECE BATH. LOWER LEVEL HAS LARGE FAMILY ROOM, LAUNDRY AREA, 2 PIECE BATH AND LOTS OF STORAGE. FENCED YARD. LARGE PATIO OFF REAR OF HOUSE GREAT FOR INTERTAINING. MANY RENOVATIONS WITH NEW FLOORING THROUGHOUT, FRESHLY PAINTED, NEW KITCHEN ZINC, KITCHEN CABINETS, AND MORE. CLOSE TO SHOPPING, PARKS, AND WALKING TRAILS. (id:60626)
RE/MAX Preferred Realty Ltd. - 585




