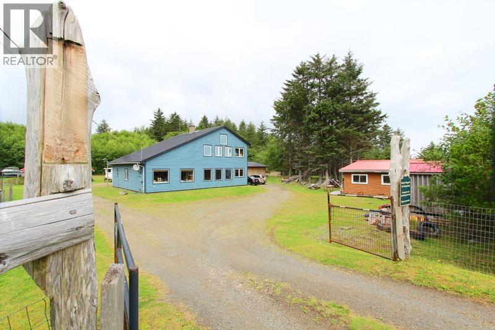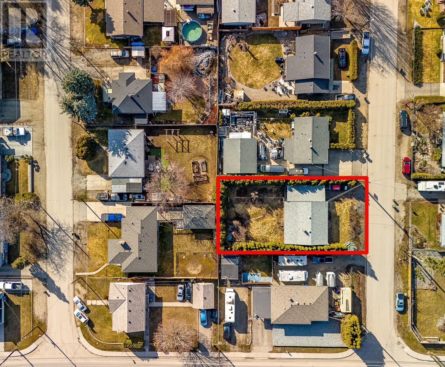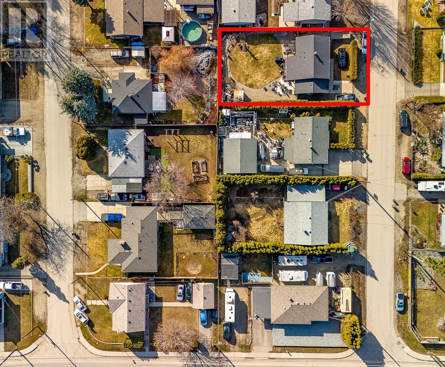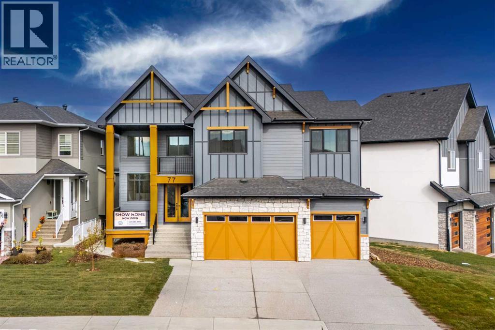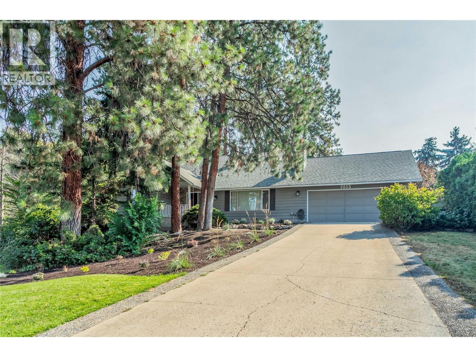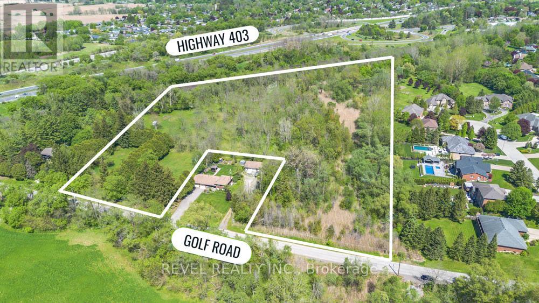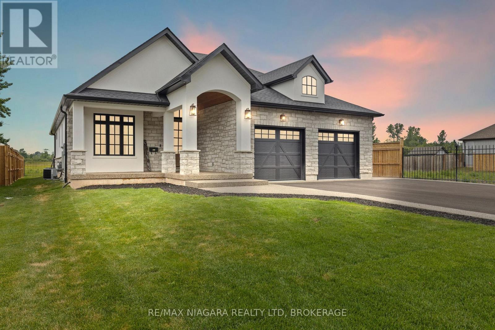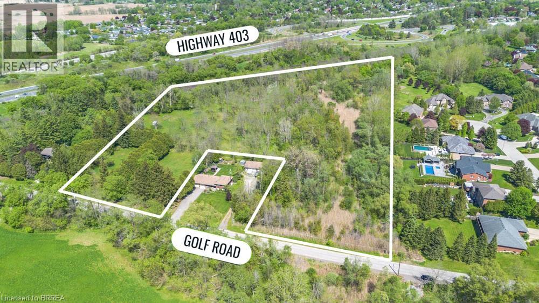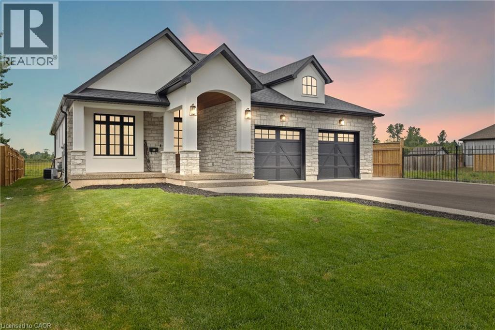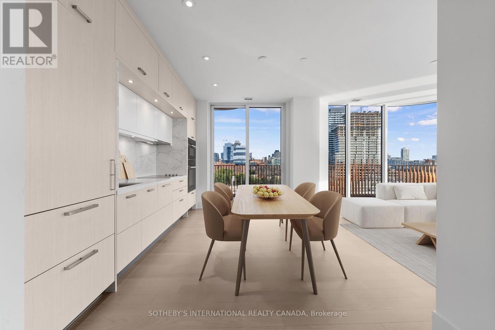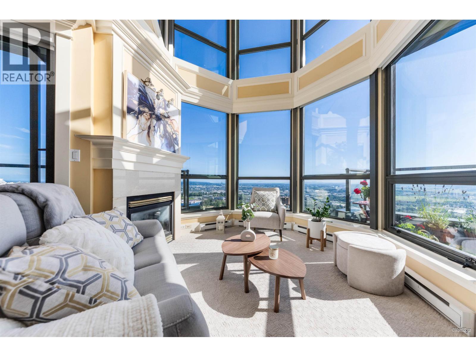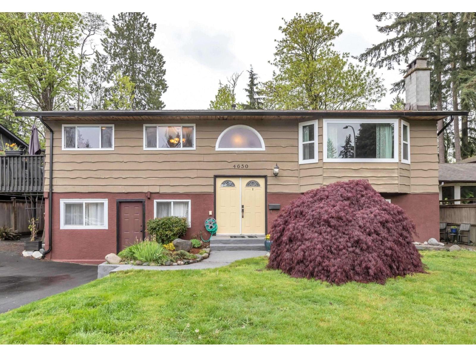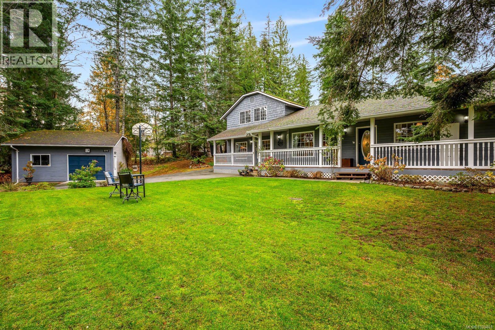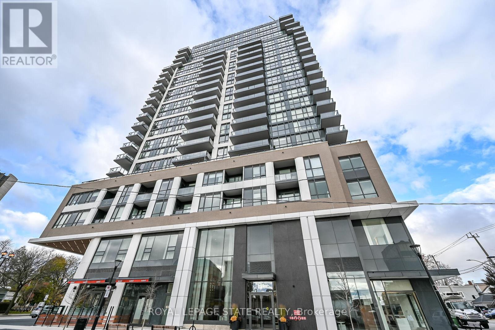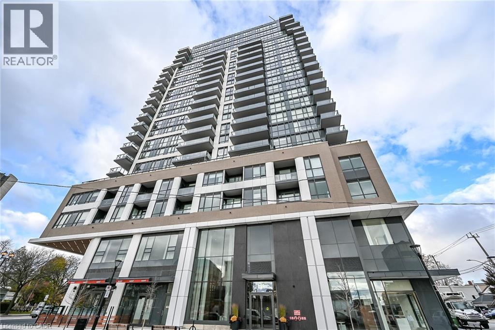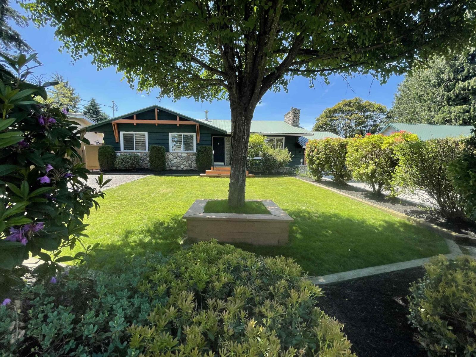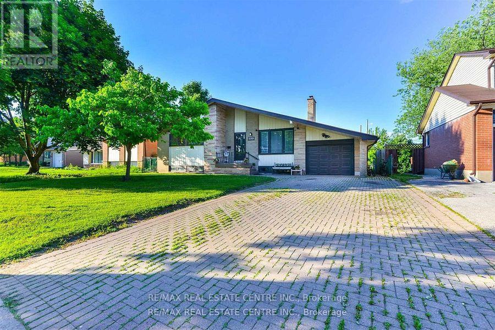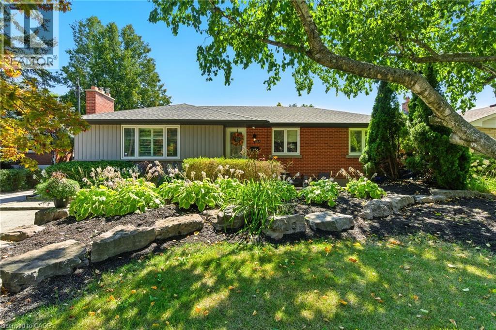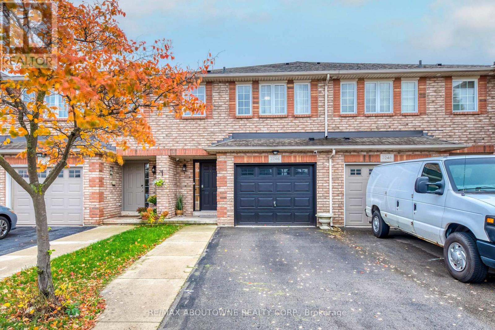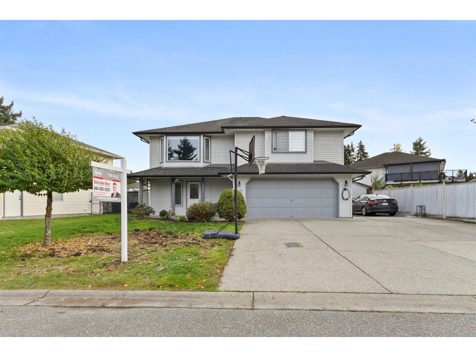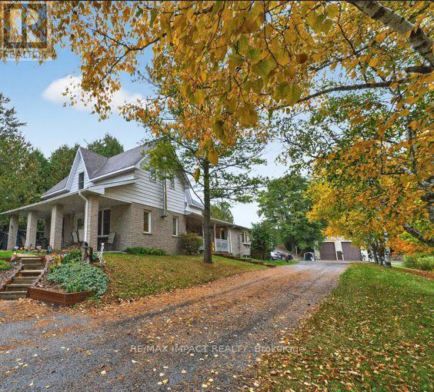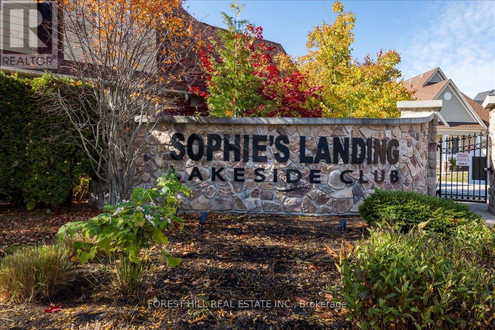31757 Highway 16
Daajing Giids Rural, British Columbia
Ocean views highlight this 15.962-acre property, featuring a mix of pastures and forest. The home offers vaulted ceilings and stunning ocean views, an open-concept kitchen, living and dining area, two bedrooms, one bathroom, and laundry in the upper main floor. The lower level with a two-piece bath is currently used as a retail space but could be converted to rental accommodations. The property includes a workshop, stackwall sheep barn, two large sheds, a pump house, as well as a fire pit, gazebo, and shelter mid property on a ridge behind the house. There is full fencing for livestock or farm use. A driveway extends to the back of the acreage, with 2.044 acres leased to a local ranch. A large garden and a small orchard are established for those who enjoy gardening. (id:60626)
Sutton Group-West Coast Realty (Nan)
525 Mcdonald Road
Kelowna, British Columbia
Presenting an exciting opportunity to acquire a strategic property with tremendous development potential. Located in a sought-after area, this parcel of land can be combined with neighboring property and is primed for a 6-storey building development, offering substantial upside for savvy investors and developers. The location benefits from a strong growth trajectory, with nearby developments driving demand for new housing. Its proximity to UBCO, schools, airport, parks, shopping precincts, and transport hubs adds further value to the project, ensuring strong demand and future capital growth. (id:60626)
Exp Realty (Kelowna)
505 Mcdonald Road
Kelowna, British Columbia
Presenting an exciting opportunity to acquire a strategic property with tremendous development potential. Located in a sought-after area, this parcel of land can be combined with neighboring property and is primed for a 6-storey building development, offering substantial upside for savvy investors and developers. The location benefits from a strong growth trajectory, with nearby developments driving demand for new housing. Its proximity to UBCO, schools, airport, parks, shopping precincts, and transport hubs adds further value to the project, ensuring strong demand and future capital growth. (id:60626)
Exp Realty (Kelowna)
5088 Snowbird Way Unit# 25 Lot# 12
Big White, British Columbia
The Edge is a modern complex ideally located in Happy Valley, right near the bottom of the Gondola offering great ski access and the perfect location at Big White. Steps to everything, and with a stunning modern architecture, this property is perfect for large families who want it all. Great ski access, great location that's steps to everything and a modern atheistic that can't be matched at Big White. A bathroom on every level and a huge stunning great room at the top make this a great place to entertain family and friends. There's nothing like it for sale at Big White. GST is paid. It's ready to go for this ski season and priced well. Don't wait, I don't think this one will last long. (id:60626)
RE/MAX Kelowna
77 Waterford Crescent
Chestermere, Alberta
***Limited-Time Offer! Get $15,000 in upgrades when you submit a firm offer by November 30, 2025 — make your dream home even better at no extra cost!*** Introducing a one-of-a-kind luxury Showhome by Devine Custom Homes—offering over 4,500 sq ft of impeccably finished living space in the prestigious Waterford community of Chestermere. This grand residence is a true standout, featuring a rare 3-bedroom legal walkout basement suite, ideal for multi-generational living or rental income. Set on a fully landscaped lot, this home impresses inside and out with its two balconies, rear deck, covered patio, and a grand front porch ideal for enjoying the outdoors in every season. The striking glass double front doors open into a dramatic open-to-above formal living room, leading to an expansive great room and a chef-inspired gourmet kitchen. A generous spice kitchen, main floor bedroom, and a full 3-piece bathroom offer practicality and flexibility. Upstairs, you’ll find four spacious bedrooms, including a lavish primary suite with a private balcony and a secondary master suite. A large bonus room overlooking the main living area enhances the sense of space and openness, perfect for family gatherings or relaxing retreats. Additional features include a triple front attached garage, high-end finishes throughout, and the incredible potential of a legal 3-bedroom basement suite with walkout access. This is a rare opportunity to own a showhome that blends luxury, design, and income potential—truly a standout in Waterford, Chestermere. (id:60626)
Real Broker
2605 Alberta Court
Kelowna, British Columbia
Welcome Home! This is your opportunity to live on the most desired, quiet cul-de-sac in the Hall Road area on an estate sized half-acre lot with 2 driveways! Step in to over 3,000 sqft with 3 bedrooms and a den (could be 4th bedroom w/ added window) in this 1.5 storey home plus a full basement w/ separate entrance. The main level hosts a spacious kitchen, breakfast nook, formal dining room, cozy living room (brand new carpets throughout house) and a separate laundry w/ several easy accesses to the magnificent, private and fully-fenced backyard with stamped concrete patio. The primary bedroom is located on the main across from an elegant bathroom, plus 2 bright bedrooms and a newly renovated full-bathroom upstairs. The basement offers a large den (potential 4th bed), 3rd full bathroom (brand new tub and tile surround) family and rec room area plus huge storage/utility area. This home has been cherished and offers incredible potential with solid bones. Equipped with built in vac, central air, underground irrigation and an oversized double garage (27ft deep one side). Loads of parking for RV and boats and potential for a suite with own driveway/entrance. Supreme cul-de-sac location with only 7 houses and an oaisis with plenty of space for a pool and/or detached shop. Walk to parks, bus stops, the turtle pond and the trails of Mission Creek from your front door. Rural living just minutes from world class golf and dining, orchards and wineries. Buy a slice of paradise today! (id:60626)
Century 21 Assurance Realty Ltd
88 Golf Road
Brantford, Ontario
Exceptional 7.6-acre development lot located in the rapidly growing community of Brantford. Ideally positioned near Brant Golf & Country Club,Hwy 403, and all essential amenities including schools, shopping, and healthcare. This parcel offers incredible potential for residential or green space development. Size and location make it a prime investment opportunity in a highly desirable area experiencing continuous growth. Rare opportunity to acquire a large tract of land in a desirable and well-connected part of town. (id:60626)
Revel Realty Inc.
637 Buffalo Road
Fort Erie, Ontario
This custom-built home is finished from top to bottom with luxurious detail and craftsmanship throughout. Offering over 3,000 sq. ft. of living space including over 1,700 sq. ft. on the main floor and more than 1,200 sq. ft. of beautifully finished basement this property combines elegance, comfort, and functionality. With four spacious bedrooms and four bathrooms, the layout includes a stunning in-law suite in the basement with its own private walk-out entrance, making it ideal for multi-generational living or hosting guests in style.Designed with soaring ceilings on both levels, the home features stone countertops throughout, including in the lower-level kitchen, and built-in cabinetry with high-end appliances up and down. A hidden walk-in pantry adds charm and convenience to the main floor kitchen, while the covered back deck offers peaceful views with no rear neighbours. The fully fenced backyard, exposed aggregate and asphalt driveway, and exceptional curb appeal complete the package. Located in one of Ontarios most charming small towns, this turn-key property is ready for you to move in and enjoy the lifestyle you deserve. (id:60626)
RE/MAX Niagara Realty Ltd
88 Golf Road
Brantford, Ontario
Exceptional 7.6-acre development lot located in the rapidly growing community of Brantford. Ideally positioned near Brant Golf & Country Club, Hwy 403, and all essential amenities including schools, shopping, and healthcare. This parcel offers incredible potential for residential or green space development. Size and location make it a prime investment opportunity in a highly desirable area experiencing continuous growth. Rare opportunity to acquire a large tract of land in a desirable and well-connected part of town. (id:60626)
Revel Realty Inc
637 Buffalo Road
Fort Erie, Ontario
This custom-built home is finished from top to bottom with luxurious detail and craftsmanship throughout. Offering over 3,000 sq. ft. of living space including over 1,700 sq. ft. on the main floor and more than 1,200 sq. ft. of beautifully finished basement this property combines elegance, comfort, and functionality. With four spacious bedrooms and four bathrooms, the layout includes a stunning in-law suite in the basement with its own private walk-out entrance, making it ideal for multi-generational living or hosting guests in style.Designed with soaring ceilings on both levels, the home features stone countertops throughout, including in the lower-level kitchen, and built-in cabinetry with high-end appliances up and down. A hidden walk-in pantry adds charm and convenience to the main floor kitchen, while the covered back deck offers peaceful views with no rear neighbours. The fully fenced backyard, exposed aggregate and asphalt driveway, and exceptional curb appeal complete the package. Located in one of Ontarios most charming small towns, this turn-key property is ready for you to move in and enjoy the lifestyle you deserve. (id:60626)
RE/MAX Niagara Realty Ltd
931 - 155 Merchants' Wharf
Toronto, Ontario
Aqualuna Represents The Final Opportunity To Call Bayside Toronto home, A Dynamic 13-acre Waterfront Community With More Than Two Million Square Feet Of Residential, Office, Retail, And Public Spaces, All Just Moments From Downtown. Suite 931 Features A Unique 942 Square Foot Open Floor Plan With Split 2 Bedroom Layout, 2 Bathrooms, Laundry Room, A 250 Square Foot Oversized Balcony & 2 Juliet Balconies. You Can Have It All With Aqualuna's Indoor And Outdoor Amenities. A Fully-Equipped Fitness Studio, Spacious Party Room, Glimmering Outdoor Pool And More All Overlooking Lake Ontario. (id:60626)
Sotheby's International Realty Canada
3003 6837 Station Hill Drive
Burnaby, British Columbia
Architectural Masterpiece: Classy loft-style Penthouse at the desirable City in the Park! Surrounded by Byrne Creek Park & manicured European gardens, this luxurious gallery-inspired residence offers 3BR/3BA, 4 balconies & 3 parkings, with forever-protected breathtaking panoramic views of the city, park & water. Tastefully renovated by a renowned Italian builder with Roman-style architectural refinement, this home is filled with natural light streaming thru soaring ceilings, while cross-breezes enhance its airy elegance. Upgrades include a brand-new kitchen, motor blinds & custom closets. Steps to Edmonds SkyTrain; 5 star resort-style amenities: pool, steam/hottub, guest suite, theatre, clubhouse & fitness centre. Taylor Park Elementary & Byrne Creek Secondary catchment. Strata allows AC installation. (id:60626)
RE/MAX Crest Realty
4650 203a Street
Langley, British Columbia
INVESTOR OR FIRST TIME HOMEBUYER ALERT! This 6 bedroom, 3 bathroom home in desirable Creekside is the perfect place to call home with the 2 bedroom legal suite/mortage helper or is ideal for the investor who wants move in ready to start making money. It has a 6 year old roof along with a brand new hot water tank. Schools, dog park, transit and the new skytrain are all in walking distance. The back yard is fenced down the middle so both units can enjoy the tranquility of the ravine and nature. Priced to sell so book your showing before it's too late! (id:60626)
Royal LePage - Wolstencroft
777 Salsbury Rd
Courtenay, British Columbia
This property offers the perfect blend of modern comfort and versatile space for hobbies, relaxation, and entertaining. At its heart is a stunning, oversized kitchen with soaring vaulted ceilings and an open-concept layout—ideal for cooking, gathering, and making memories. Warmth and style flow through the home with updated flooring and heated tile, while a generous addition provides even more room to live, host, and unwind. A cozy family room and bonus area, with an electric fireplace, offer the perfect spot to settle in on cooler evenings. Step outside and you’ll find a dream setup for any outdoor enthusiast or hobbyist: a detached shop, a sprawling RV driveway, and a 32' x 30' Quonset hut—ideal for projects, storage, or workspace. The lush grounds are dotted with apple, pear, cherry, and plum trees, and bordered by a peaceful creek, creating a tranquil natural setting. A fully updated deck completes this outdoor haven, offering the perfect space to relax or entertain in style. (id:60626)
Exp Realty (Cr)
1707 - 2007 James Street
Burlington, Ontario
Unobstructed, unbeatable Lake views in the heart of downtown Burlington! Experience the beauty of Burlington from this stunning 17th-floor end unit. Whether you're enjoying your morning coffee in the chef's kitchen or relaxing on the expansive 160 sq. ft. balcony, you'll be surrounded by breathtaking scenery. This 1,102 sq. ft. 2-bedroom, 2-bathroom suite combines luxury and comfort in one of Burlington's most sought-after locations. Step outside and you're just minutes from the lake, parks, shops, banks, and all the vibrant amenities downtown has to offer. The building itself provides an exceptional lifestyle with amenities such as an indoor pool, pet spa, fully equipped fitness centre, and party room. Entertain friends in your spacious unit or offer them a stay in the guest suite for added privacy. Cook and entertain effortlessly with a gas stove and private gas BBQ hookup. Escape the hustle and bustle and discover the peace and charm of Burlington living - where every day feels like a getaway. This special home and community truly have it all! (id:60626)
Royal LePage State Realty
2007 James Street Unit# 1707
Burlington, Ontario
Unobstructed, unbeatable Lake views in the heart of downtown Burlington! Experience the beauty of Burlington from this stunning 17th-floor end unit. Whether you're enjoying your morning coffee in the chef's kitchen or relaxing on the expansive 160 sq. ft. balcony, you'll be surrounded by breathtaking scenery. This 1,102 sq. ft. 2-bedroom, 2-bathroom suite combines luxury and comfort in one of Burlington's most sought-after locations. Step outside and you're just minutes from the lake, parks, shops, banks, and all the vibrant amenities downtown has to offer. The building itself provides an exceptional lifestyle with amenities such as an indoor pool, pet spa, fully equipped fitness centre, and party room. Entertain friends in your spacious unit or offer them a stay in the guest suite for added privacy. Cook and entertain effortlessly with a gas stove and private gas BBQ hookup. Escape the hustle and bustle and discover the peace and charm of Burlington living - where every day feels like a getaway. This special home and community truly have it all! (id:60626)
Royal LePage State Realty Inc.
11 - 175 Advance Boulevard
Brampton, Ontario
Clear height 18.7 inches, truck level & shipping door in the unit, ideal for fabrication, mechanic shop, automotive related, truck repair use. (id:60626)
Homelife/miracle Realty Ltd
32468 Montgomery Avenue
Abbotsford, British Columbia
Highly sought after South Poplar. Renovated home in 2024/2025 nestled in a quite rural setting, surrounded by blueberry fields & just minutes to the Abbotsford Airport and Sumas Border. Suite $2500/month (tenant would love to stay). Full kitchens & laundry on both levels. Custom stone fireplace, coffered ceilings in both Primaries, upgraded Wi-Fi, LED lighting & security system. Home just painted. Central Vac/both levels. New windows 2025. Lennox heat pump. Landscaped front & back in 2025. Hot tub & heated Tiki Bar w/metal roof & natural gas BBQ hookup- ideal for entertaining. 2 Single car garages (1 for storage), one with 120-amp subpanel - hobbyists or mechanics or ready for EV Charger/RV Hook-up. Brand new leaf guard. Large storage shed. Brand new Kitchenaid induction stove/backsplash. (id:60626)
Exp Realty Of Canada
1199 Sixth Line
Oakville, Ontario
Breathtaking location overlooking The Oakville Golf Course, walking distance to schools and 1km from Sheridan College and Oakville Place& Go. Professionally renovated, new kitchen Cabinet; Hardwood Floors / Beautiful dark color, huge living area w/ brick fireplace, master br. w/ ensuite bath, finished basement w/3 piece bathroom, roof 2018, (furnace water heater 2018) basement floor 2022 (id:60626)
RE/MAX Real Estate Centre Inc.
2224 Ghent Avenue
Burlington, Ontario
Updated bungalow in the downtown core. Main floor with oversized windows in living room, gas fireplace and built ins. Kitchen with wood cabinetry, stainless appliances and open to dining room space. 3 bedrooms with updated 4 piece bath. Fully finished lower level with 2 additional bedrooms, updated 3 piece bath and additional family room. Private, deep yard with mature trees, above ground pool and patio. Move in and enjoy. Walk to downtown shops, lake and Go train. (id:60626)
RE/MAX Escarpment Realty Inc.
2246 Fairbairn Court
Oakville, Ontario
Welcome to this beautifully updated freehold townhouse offering over 1700 sq. ft. above grade and 2427 sq. ft. total living space including abright finished walk-out basement. Nestled on a quiet cul-de-sac and backing onto a private ravine, this 3-bedroom home blends everyday comfort with stunning natural surroundings. Enjoy Muskoka-like views year-round from your spacious deck, perfect for morning coffee, evening BBQs, or simply soaking in the serenity. The open-concept main floor features a sun-filled living/dining area with warm finishes and large windows framing the treed landscape. The brand new kitchen offers ample cabinetry, stainless steel appliances, and a cozy breakfast nook. Upstairs boasts three generously sized bedrooms, including a primary retreat with East views, w/w closet, and ensuite. The finished walk-out basement adds versatile space for a family room, office, or gym with direct access to your private backyard. Located in a top-ranked school area with quick access to the GO Station, Highway, Oakville Hospital, parks, trails, and shopping. This is the rare blend of space, style, and nature you do not want to miss. (id:60626)
RE/MAX Aboutowne Realty Corp.
31362 Mcconachie Place
Abbotsford, British Columbia
Welcome to this beautifully updated 5-bedroom, 4.5-bathroom home located in a quiet cul-de-sac. This property sits in a prime location within walking distance to elementary schools, parks, public transportation, restaurants, and shopping centers. The main kitchen has been newly updated with new appliances, modern finishes, and new flooring, while the main-floor bathroom features new showers and tiled floors. Bright and spacious, the home is filled with natural light and equipped with security cameras throughout for added peace of mind. The property also includes two 1-bedroom basement suites, both currently rented out. Call now to schedule a viewing! (id:60626)
Sutton Group-West Coast Realty (Abbotsford)
272 Raglan Road W
Oshawa, Ontario
Picturesque, Peaceful, Country Living just minutes from the 407. This Spacious two-story home sits on 13.67 Scenic Acres. Set Back from the road surrounded by mature trees. Owner currently rents the front 3 bedroom section of the house for $1,750/per month plus heat and hydro, tenant would like to stay, vacant possession is possible. Large primary rooms, one pellet stove, one wood stove. Have your in-laws live in the open concept 1 bedroom lower level area with separate entrance, property enjoys large open space with lean to shed where horses have resided. Workshop, metal sided, 31x30', fully insulated, heated, hydro, water. Loft on upper right side, two 10x14' overhead doors, ample parking, & access from both roads. Property has large areas of manicured lawns. Included; 2 propane furnaces 2021, two electric water heaters 2021, two air conditioner units 2021, fenced in dog run. Home roof is 2014. (id:60626)
RE/MAX Impact Realty
10 - 10 Invermara Court
Orillia, Ontario
Welcome to a magnificent home in Sophie's Landing. A gated waterfront community nestled on the shores of Lake Simcoe. This luxurious freehold home was custom designed with entertaining in mind. Views over Lake Simcoe, Invermara Bay, from the open concept kitchen/dining/living room and even more stunning views from the second floor multi-purpose room with it's vaulted ceiling and wall to wall expansive windows. Main floor and stair case offers hardwood floors, and a large 2nd bedroom/ensuite combo. Mudroom off the inside entry drywalled garage. Gourmet kitchen with a huge island and stainless steel appliances. Open to dining/living rooms with cozy gas fireplace and 9 foot ceilings and a walk-out to the backyard. The open design staircase gives the entire main living area a modern flair. The upstairs features the primary bedroom with a 3-piece bathroom, a massive walk in shower & walk in closet. Second floor also features the laundry area and a huge room that could be a family room/bedroom/office with the absolutely stunning view of Invermara Bay. The basement is fully finished with a recreation room, and 2 bedrooms, a 4-piece bathroom and loads of storage. Parking for 1 car plus attached single garage. Common Elements Fee $348/month includes use of Lakeside clubhouse, outdoor pool, patio, kitchen, games room and visitor parking. Boat docking available (extra fee). Close to all Orillia amenities, biking and walking trails, parks, golf, beaches, recreation and medical facilities. Come and explore Sophie's Landing, you will not be disappointed. (id:60626)
Forest Hill Real Estate Inc.

