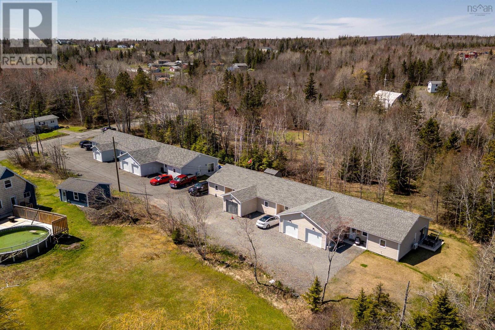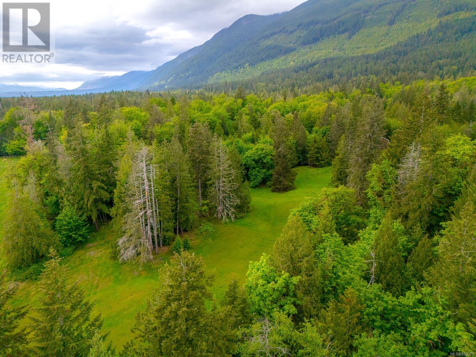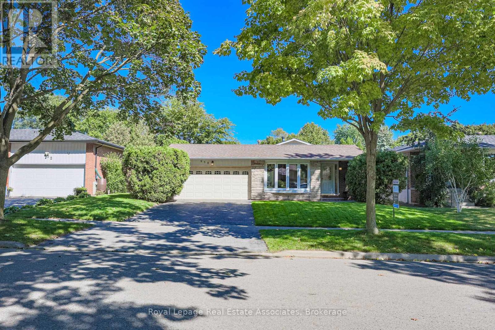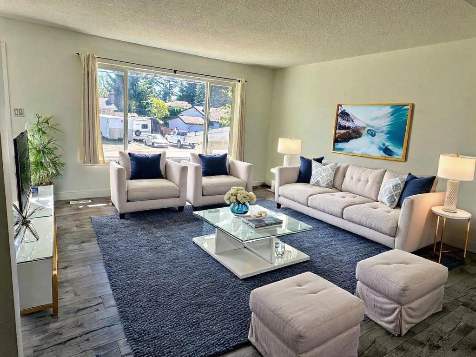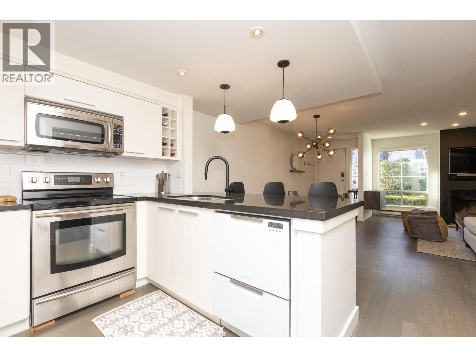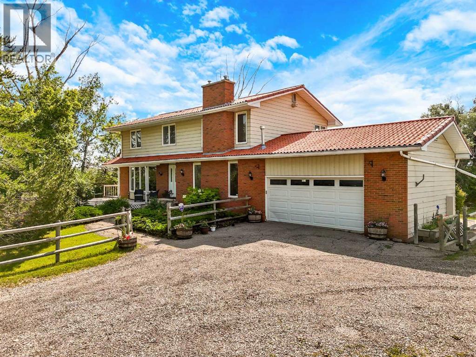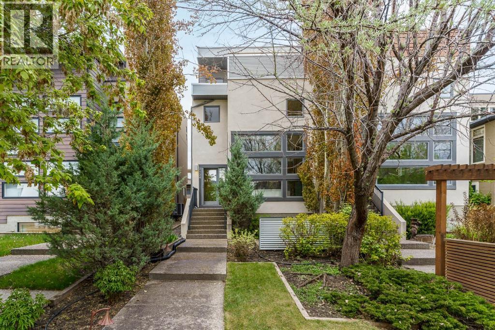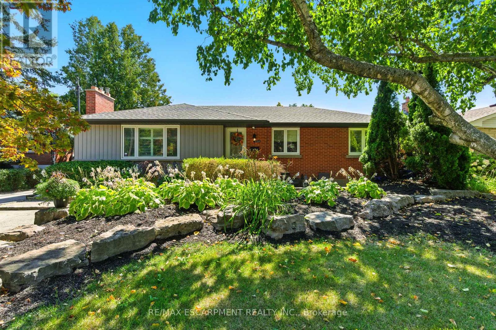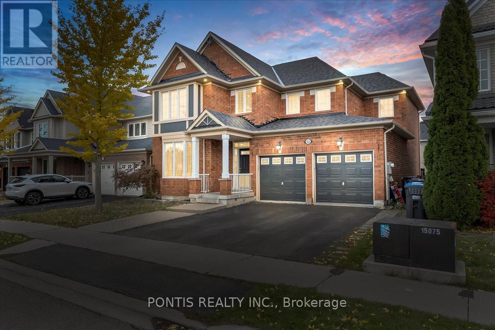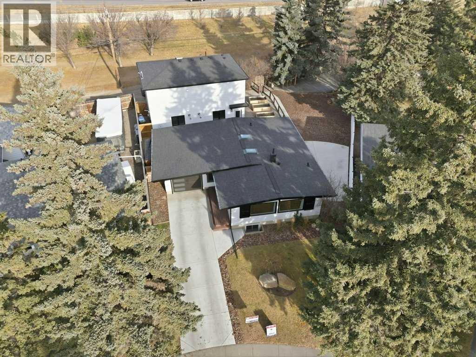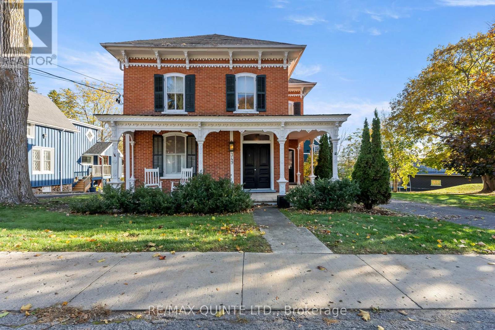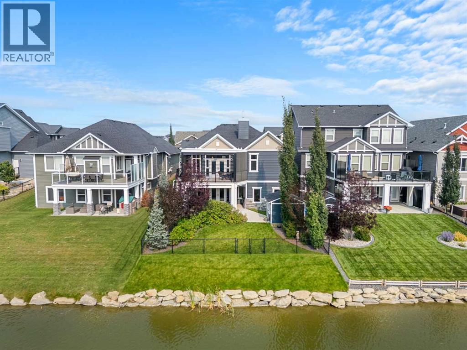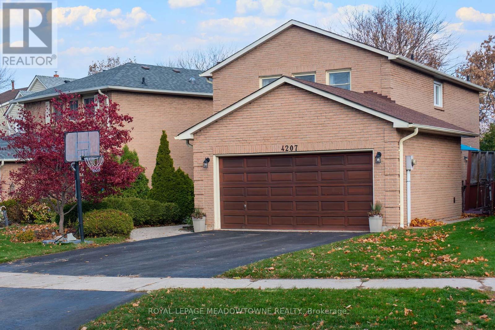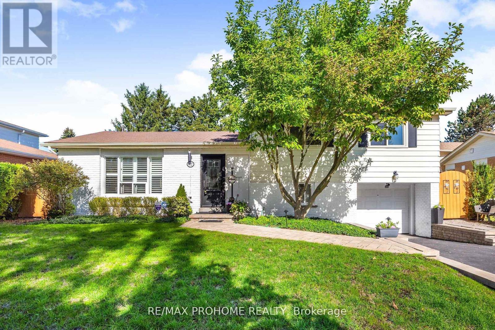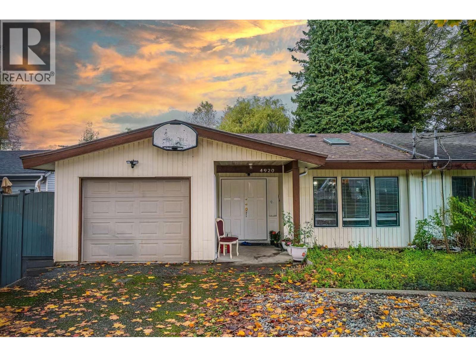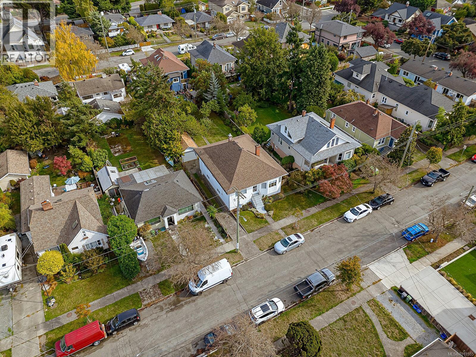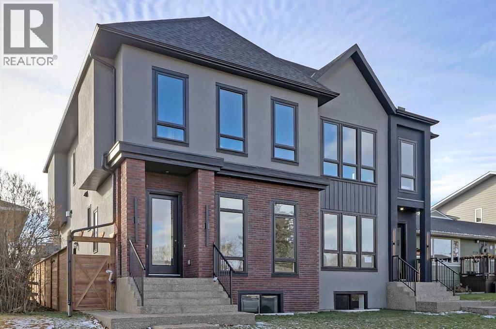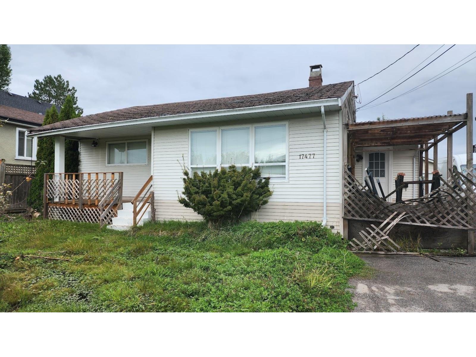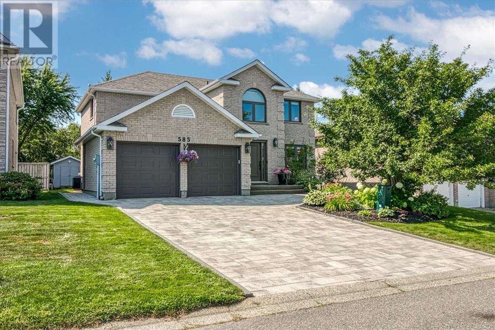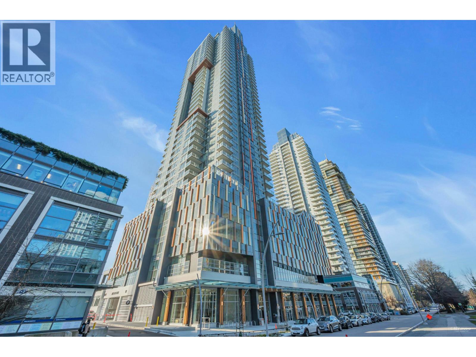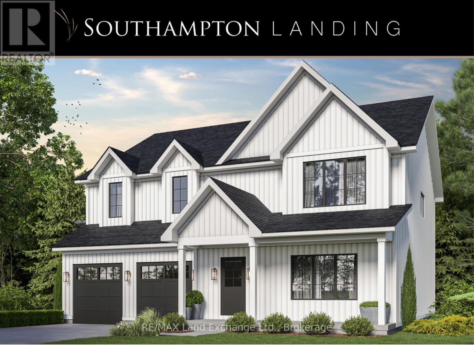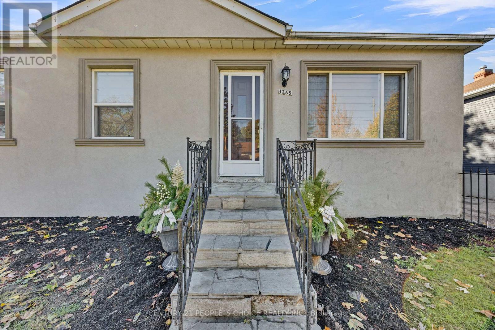1-6 Daisy Lane Baddeck
Baddeck, Nova Scotia
Introducing an exceptional investment opportunity in the heart of one of Nova Scotias most breathtaking coastal communitiesBaddeck. This newly constructed property features two beautifully built triplexes, offering a total of six modern, thoughtfully designed residential units. Each unit combines high-end comfort with efficient use of space, creating an ideal setting for either long-term tenants or vacation renters drawn to the natural charm of Cape Breton Island. Each residence offers 1,200 square feet of elegant, open-concept living. The layout includes two spacious bedrooms and two full bathrooms, with the primary bedroom featuring a private ensuiteperfect for those seeking comfort and privacy. Each unit comes with a 13 x 20 garage perfect for a vehicle and also leaves space for storage. Modern finishes, large windows, and well-planned interiors allow for an abundance of natural light and a welcoming sense of home throughout every unit. Located just minutes from the vibrant Baddeck waterfront, this property places you within easy walking distance of charming local shops, fine dining, and a variety of year-round amenities. Baddeck is known not only for its stunning scenery and maritime charm, but also as a key destination along the world-famous Cabot Trail. Its rich history, warm community atmosphere, and access to outdoor adventureslike sailing, hiking, and golfingmake it an attractive location for both residents and visitors alike. Whether you're a seasoned investor looking to expand your portfolio or a discerning buyer in search of a turn-key income property in a premier location, this unique offering presents outstanding value. The combination of new construction, quality craftsmanship, and an unbeatable setting in one of Nova Scotias most picturesque towns makes this a rare and compelling real estate opportunity. Dont miss your chance to own a piece of Baddecks future. (id:60626)
Coldwell Banker Boardwalk Realty
6987 Bainbridge Rd
Port Alberni, British Columbia
Discover this amazing, private retreat of 53+ acres in the heart of beautiful Vancouver Island. Located at the foot of the Beaufort Mountains (minutes to mixed use trails) and only 10 minutes from town, this gated property offers privacy, stunning mountain views, & a mature landscape with fruit trees & a pond. A network of trails wind throughout, perfect for exploring your very own piece of paradise. The property features a large barn, an RV pad with electrical service, a well-designed water system that feeds multiple locations & a water license that allows for a draw of 1000 m3/day. A decommissioned mobile home with shelter (new metal roof 2023) provides additional potential as does the former residence which is no longer livable due to tree damage. Whether you're looking for a peaceful escape, a workable homestead, or a place to build your dream home, this rare opportunity has it all. Bring your ideas and schedule your viewing today! (id:60626)
Royal LePage Pacific Rim Realty - The Fenton Group
958 Fletcher Valley Crescent
Mississauga, Ontario
Welcome To This Detached 3-Level Backsplit In The Heart Of Clarkson Village, One Of Mississauga's Most Desirable Communities. Situated On A Tree-Lined, Family-Friendly Street, This Home Offers Three Bedrooms Plus A Fourth On The Lower Level, Along With Two Bathrooms. The Main Level Features An Updated Eat-In Kitchen With A Walkout To The Yard, As Well As An Open-Concept Living And Dining Area. Generous-Sized Bedrooms With Hardwood Flooring On The Upper Level, With Additional Hardwood Preserved Under Broadloom On The Main And Upper Hallway. All Bedrooms Have Been Freshly Painted And Updated With New Light Fixtures. The Renovated Basement (2016) Includes A Spacious Recreation Room With A Surround Sound Speaker System, A Wood-Burning Fireplace, An Additional Bedroom, And A Large Crawl Space For Storage. Step Outside From The Dining Room To A Private Backyard Retreat With A Landscaped Garden Patio And An Inground Pool, Professionally Maintained Weekly With A Brand-New Pump (Sept 2025) And Heater Installed In 2015. Air Conditioning Unit Tune-Up (May 2025), Chimney And Fireplace Inspection (Sept 2025). Additional Highlights Include A Two-Car Garage, Parking For Four Vehicles, And Freshly Laid Sod In The Front Yard For Great Curb Appeal. Ideally Located, This Home Is Within Walking Distance To Clarkson GO Station, Clarkson Crossing Shops, Restaurants In The Village, And Schools, With Major Highways Just Minutes Away. (id:60626)
Royal LePage Real Estate Associates
34443 York Avenue
Abbotsford, British Columbia
Opportunity knocks with this 4-bed, 2-bath home on a 8250SQFT prime lot with development potential. Potential for duplex with basement suites, multiplex or a single family with potential for daycare with upto 16 children. It's ideal for investors, builders, or homeowners looking to build value (check with city). Live or rent while you plan-steps from schools, transit, and shopping in a fast-growing neighborhood. Legal 1bed suite is rented for $1,050. Hold, redevelop, or generate income-this property is loaded with potential. OPEN HOUSE SUNDAY 7 September, 2:00 to 4:00 PM (id:60626)
RE/MAX Crest Realty
3062 Willow Street
Vancouver, British Columbia
Beautifully updated 2-bedroom, 2-bathroom townhouse located in the heart of Fairview between Cambie and Oak Street. Renovated with updates completed in 2016 and 2019, this home features engineered German hardwood floors, granite countertops, updated kitchen appliances, a wood-burning fireplace, and custom closets. The layout is thoughtfully designed: one bedroom and one bathroom are conveniently located downstairs with a private patio at the back and a spacious front patio, while the second bedroom and bathroom are upstairs. Includes two secured, side-by-side underground parking stalls (14 and 15), and is part of a well-managed, proactive strata in a worry-free building. Excellent location close to VGH, shopping, restaurants, transit, and all amenities. Tenanted until November 1st. (id:60626)
Orca Realty Inc.
56053 Ridgeview Drive E
Rural Foothills County, Alberta
Discover the perfect blend of space, comfort, and convenience on this picturesque 4.45-acre property just a quick 15-minute paved drive from Calgary and equally close to Okotoks. This thoughtfully updated two-storey, 4-bedroom, 2.5-bath home offers over 2,300 sq. ft. of welcoming living space, featuring an attached heated double garage, durable clay tile roofing, and a partial wraparound deck to enjoy stunning, uninterrupted western valley views. Inside, you’ll find a warm, updated kitchen with granite countertops, cherry maple hardwood floors, top-quality KitchenAid stainless steel appliances, and a Thermador Professional gas range with grill—perfect for gatherings with family and friends. Relax by the wood stove insert fireplace in the family room or retreat to the primary suite, complete with its own wood-burning fireplace, walk-in closet, and a renovated ensuite featuring a spacious aeration tub and separate shower. Three additional generously sized bedrooms and an updated 4-piece bathroom complete the upper level. Modern comforts include two newer high-efficiency furnaces and a water heater installed just three years ago. The beautifully landscaped yard, filled with mature trees and flowers, also offers plenty of space for RV and recreational vehicle parking. Outbuildings include a versatile 24'x24' workshop/horse barn, greenhouse, storage shed, and hay shed. With Catholic and public K–9 schools and the Scott Seaman Sports Rink all within a five-minute drive or easy school bus ride, plus the South Health Campus only 16 minutes away, this value-priced acreage rivals the cost of many 25-foot city infills—offering so much more room to live, grow, and enjoy. (id:60626)
RE/MAX Complete Realty
2134 30 Avenue Sw
Calgary, Alberta
OPEN HOUSES Sat Nov 22nd 1-4PM, Sun Nov 23rd 1-3PM! Immerse yourself in scenic beauty and urban convenience with this remarkable residence in the vibrant Marda Loop District. A corrugated metal exterior and landscaped front yard provide charming curb appeal in this highly coveted neighbourhood. Step into the stunning entryway, where you are welcomed by an open floorplan, pristine hardwood, and fresh paint. The front living room is illuminated by sunlight with an impressive 18ft open to below and giant south facing triple glaze argon filled Plygem windows. Gather around the stone fronted gas fireplace and an accompanying metal feature wall that complements the outside of the home. Nearby is the immaculate chef's kitchen that boasts a long island with undermount sink and filtered water, sleek stainless steel appliances, gas cooktop and quartz countertops. Endless cabinetry space is ideal for optimal storage and organization while the abundant seating options are perfect for hosting dinner parties. A spacious dining room at the rear is filled with light and directly accesses the secluded courtyard patio nestled between the back of the home and convenient double garage. The adjacent powder room features a bowl mounted sink for an interesting pop of character. Ascend the open riser staircase which further radiates light from above onto the second level. Here you will find three large bedrooms and a versatile loft and den area; with built-ins that can easily convert this into a functional office or additional family room. A dedicated laundry room with sink further combines practicality and comfort. The third level encompasses the vast primary retreat and bonus space with a wet bar, both areas featuring new luxury vinyl plank flooring. The bonus area connects onto an enviable south-facing rooftop patio with sweeping views of the picturesque rocky mountains. The primary bedroom comes fully equipped with closet organizers, and an elegant ensuite with a built-in tiled tub, du al sinks, makeup vanity, in floor heating, and glass enclosed shower with product niche and bench. Down below in the fully finished basement you will find 9ft ceilings, radiant in-floor heating and custom fit rubber gym matting in the expansive recreation space. Thoughtful upgrades include rigid styrofoam insulation and gravel on torch on roof, water softener, newer UV protected/triple glazed windows, built-in speakers, Toto toilets and undermount sinks throughout, and a tankless water heater system. Characterized by sunshine that spills into every corner of the home, along with two exclusive amenity spaces for ultimate enjoyment of the great outdoors while maintaining your privacy. This exceptional home has 3,550sq.ft of livable space and is favourably situated in the popular community of Richmond, with unparalleled proximity to green spaces, entertainment and retail; mere walking distance to 33rd Ave with quick access to the Downtown Core and beyond. A perfect blend of luxury and convenience. (id:60626)
Cir Realty
2224 Ghent Avenue
Burlington, Ontario
Updated bungalow in the downtown core. Main floor with oversized windows in living room, gas fireplace and built ins. Kitchen with wood cabinetry, stainless appliances and open to dining room space. 3 bedrooms with updated 4 piece bath. Fully finished lower level with 2 additional bedrooms, updated 3 piece bath and additional family room. Private, deep yard with mature trees, above ground pool and patio. Move in and enjoy. Walk to downtown shops, lake and Go train. (id:60626)
RE/MAX Escarpment Realty Inc.
52 Emmett Circle
Brampton, Ontario
Absolutely Stunning! This 4+2 bedroom, 4-bathroom Fully Detached Home is nestled on a quiet, child-friendly street in Brampton's Highly Sought-after Fletchers Meadow Neighbourhood. Solid, All Brick Home, Boasting a Finished Basement with separate entrance, bright and spacious rooms, 9ft ceilings, and a luxurious primary master suite with 4pc en-suite, jacuzzi, and his/hers closets. The gourmet kitchen features stainless steel appliances, back-splash, and servery, perfect for culinary delights. With gleaming hardwood floors, laundry on main level and basement, heated floors on the main and basement , and ample parking for up to 6 cars, this home has it all! Ideally situated near top-rated schools, parks, and amenities, including Brisdale Public School, Mary Goodwillie Young Park, and the Cassie Campbell Community Centre. Walking distance to Fresh Co, Tim Hortons, Scotiabank, Shoppers Drug Mart, and more! A rare find in an amazing location, perfect for growing families and investors alike - Must See to Appreciate the beauty..!!! (id:60626)
Pontis Realty Inc.
3124 Leduc Crescent Sw
Calgary, Alberta
***OPEN HOUSE Sunday Nov. 23 from 2PM-4PM***PRICED TO SELL** Detached Home plus a NEW legal one-bedroom Lane Suite with separate utilities, located above the Heated TRIPLE GARAGE. Plus Attached front garage with freshly renovated & updated 3 bed, 3 bath Bungalow on an Oversized 8800 sq ft pie-shaped lot in prestigious Lakeview. This property is like owning an acreage in the city. Backing onto a green space park with no neighbors behind for added privacy and tranquility. Inside, you'll find a bright and modern white kitchen, two skylights, and large basement windows that fill the lower level with natural light. The home has been thoughtfully upgraded with newly installed vinyl plank flooring, newer windows, tankless hot water, central air conditioning, newer roof and a comprehensive water softener and filtration system. The main bathroom displays mosaic tile flooring and a large tiled walk-in shower. Fully developed basement contains 2 bathrooms including a spa inspired ensuite with a Claw Tub and Large walk-in shower. The garage suite is complete with STEAM SHOWER, in-suite laundry, quartz counters, stainless appliances and 2 bathrooms—perfect for rental income or extended family. This move-in-ready home combines style, comfort, and income potential in one of the city’s most desirable neighborhoods. Walking distance to some of Calgary's finest schools & shopping. Walk to North Glenmore Park and walk/ride the Weaslehead pathways. Just a quick 12 min commute to downtown and conveniently located near Stoney Trail, for those quick escapes to the mountains. (id:60626)
RE/MAX House Of Real Estate
349 Main Street
Prince Edward County, Ontario
Welcome to the DeGroffe House circa 1881 - located in the heart of beautiful Bloomfield, Prince Edward County. This was the homestead of William H. DeGroffe - a celebrated local builder who was known for his architectural style and dedication to excellence in craftsmanship. His Victorian style work can be seen throughout many of the existing buildings in the village. Gracefully set on a generous lot and backing onto Stanley Street, this two storey, red brick beauty is striking in both its historical charm and detail to its modern comforts. Lovingly maintained by its current stewards - the home is full of elegant details including beautiful original flooring, trim, tall ceilings and distinctive paired entry doors. Notice the restored mold cornicing - adorning the front veranda. Inside, the main floor features formal living and dining rooms, while the kitchen and step down family room blend beautifully with its modern comforts. A charming den just off the dining room provides extra space for quiet reflection or a perfect spot for a home office. Follow the graceful staircase to the second level, where a lovely light-filled primary bedroom and two welcoming additional bedrooms await. This level features an inviting multi-flex space for games, crafts or office with skylight - providing more room for your family to spread out. A beautifully renovated four piece bathroom and convenient laundry room complete this level. An inviting screened in porch creates a welcoming space to extend the seasons w/ family and friends. Enjoy the back deck + private hot tub - ideal for unwinding after a long day of work + play in the County. With its original character intact, the classic carriage house offers endless potential to tap into your creative vision + projects. Come discover the DeGroffe House, perfectly located within walking distance to Bloomfield's vibrant downtown and experience the charm of living in this friendly community + everything that Prince Edward County has to offer. (id:60626)
RE/MAX Quinte Ltd.
2253 Bayside Road Sw
Airdrie, Alberta
Welcome to 2253 Bayside Road, where sophistication, comfort, and exceptional style meet WATERFRONT living. This is a RARE opportunity to own a fully finished walkout bungalow on one of the most highly sought-after streets in Bayside Estates. Situated on a prime lot, this home features a SOUTHWEST-FACING backyard with unobstructed canal views and NO PATHWAY BEHIND YOU, ensuring ultimate privacy and year-round afternoon sun. It’s perfect for sunny afternoons watching the ducks swim by, gathering around a fire with family in the evening or enjoying a peaceful morning coffee with a view. Inside, you’re greeted by 10-foot ceilings, engineered hardwood floors and thoughtfully designed storage. The home office offers a large window overlooking the front porch while remaining private thanks to MATURE LANDSCAPING. The kitchen is a showstopper, featuring a central island with GRANITE COUNTERTOPS, an under mount sink, a large pantry, ceiling-height cabinetry (no dusting required!) and high-end stainless steel appliances including a gas range, built-in oven and microwave. A formal dining area flows seamlessly into the living room where a gas fireplace provides a cozy focal point. With a generous island for barstools, a formal dining area and expansive living space, this home is designed for effortless entertaining. From the living room, step through upgraded French doors with European-style locks onto your expanded, custom extended back deck offering even more space for entertaining, relaxing, or enjoying the canal views. This outdoor oasis includes a staircase to the yard, a remote-controlled awning and SUN COAST REMOTE CONTROLLED RETRACTABLE SCREENS covering both upper and lower decks, perfect for wind protection during the day or private evenings by the canal at night. This luxury feature is rare and highly desirable, especially for a waterfront home. The primary bedroom includes a walk-in closet and a spa-like five-piece ensuite with dual sinks, a soaker tub and a separate shower. A spacious second bedroom, a full four-piece bathroom, and main-floor laundry complete this level. The garage impresses with EPOXY FLOORS & SLAT WALLS for organized storage. Downstairs, enjoy 9-foot ceilings, large windows and upgraded French doors opening directly to your backyard. A highlight of the basement is the wet bar overlooking the expansive rec space - ideal for game nights, barbecues, and gatherings. The lower level also includes a large bedroom and another four-piece bath with premium finishes. Upgrades throughout this home include a NEW FURNACE, NEW ON-DEMAND HOT WATER, NEW WATER SOFTENER, IRRIGATION SYSTEM, WINDOWS, DOORS, GEMSTONE LIGHTING, CENTRAL VACUUM, and AIR CONDITIONING. Meticulously maintained by the original owner, this turnkey property is truly move-in ready. With top schools like Nose Creek, R.J. Hawkey, and W.H. Croxford, scenic walking paths, parks such as Chinook Winds, nearby shopping, dining and easy access to Calgary, Bayside is an ideal community for all. (id:60626)
RE/MAX First
4207 Trapper Crescent
Mississauga, Ontario
WALK-OUT from LOWER LEVEL to private Backyard Space! Spacious & Attractive Floor Plan well maintained Home in the desirable Erin Mills Community! East side of Erin Mills Parkway being more exclusive than the west side. Furnace & Roof Shingles new in 2018, Main Floor Maple Hardwood new in 2019. Rare opportunity to buy a home in this neighbourhood! (id:60626)
Royal LePage Meadowtowne Realty
83 Wessex Drive
Whitby, Ontario
Welcome to this spacious 4 bedroom family home located on a corner lot in the heart of Brooklin, offering a wonderful blend of comfort, style, and functionality. The main floor features formal living and dining rooms, a kitchen with pantry cupboards and stainless steel appliances, and a bright breakfast area with a walk-out to the patio, yard, and pool - perfect for summer entertaining. A cozy family room with a gas fireplace, main-floor laundry, and direct garage access add convenience to everyday living.Upstairs, the primary suite impresses with a new 5-piece ensuite and walk-in closet, while three additional generous bedrooms share a recently renovated 4-piece bath and a handy linen closet. The unfinished basement offers endless potential to create your dream space. A fantastic opportunity to own a beautiful home in one of Brooklin's most sought-after neighbourhoods! (id:60626)
Keller Williams Energy Real Estate
32 Sir Bedevere Place
Markham, Ontario
This charming 3+1 bedroom detached side split sits on a prime, rectangular 60.07 x 112.24 ft lot on an exceptionally quiet, child-friendly street perfect for families seeking both comfort and tranquility. Freshly painted, the home offers an inviting layout designed for everyday living and entertaining. The bright and spacious living and dining room features a large picture window, crown moulding, and a walkout to a generous deck ideal for indoor-outdoor gatherings. The eat-in kitchen is beautifully updated with stainless steel built-in appliances, tile backsplash and a second walkout to the backyard. The primary bedroom retreat includes crown moulding and a convenient 3-piece ensuite. On the lower levels, enjoy a versatile family room with separate entrance, 3pc bathroom, plus a finished basement offering a dedicated laundry area and abundant storage space. Step outside to your backyard oasis a sizeable deck with a charming gazebo and a deep yard with plenty of room for children, pets, or garden enthusiasts. Located in the heart of Markham Village, this home is just steps from Reesor Park, Mintleaf Park, the Markham Tennis Club, St. Joseph Catholic Elementary School, and Markham Stouffville Hospital. Commuters will appreciate the close proximity to public transit, GO Train, and quick access to major highways for an easy connection across the GTA. (id:60626)
RE/MAX Prohome Realty
4920 Claude Avenue
Burnaby, British Columbia
Beautifully updated rancher style half duplex in the heart of Burnaby. No stairs, 3 bedrooms, 2 bathrooms, and a bright kitchen with skylight. A 6 year old roof make this home move in ready. Large private backyard with new, extra tall fencing and grape vines that bloom beautifully in the fall. The front yard is full of colorful flowers in spring and summer. Just steps to Deer Lake Park, Burnaby Village Museum, schools, restaurants, and transit. A rare find in a prime location!The price has now been adjusted to $1,175,000. (id:60626)
Panda Luxury Homes
2321 Shakespeare St
Victoria, British Columbia
Prime Fernwood Opportunity! Enjoy the benefits of this bright 3 bedroom family home today AND its Potential Future Development! Fernwood is a charming and eclectic neighborhood with diverse eateries, independent shops, Belfry Theatre, Fernwood Community Centre, parks (Fernwood Square), public transit and bike lanes (to connect to downtown Victoria, Willows Beach, dog park & tennis courts nearby). Spacious rooms throughout include a 13'x12' primary bedroom with an adjacent 10'x5' sitting room, 19x13' dining room, 13'x16' living room and a 17'x13' eat-in kitchen that leads to an east-facing 15'x8' deck. The walk-in closet was a 2 piece ensuite (bath tub and sink). In a quiet neighborhood, within a short walk to the corner store and Jubilee Hospital, features include forced air gas heating, 9 year old roof, gas hot water tank, fully fenced yard, detached garage, some new flooring, mature fruit trees (apple, cherry, plum, pear) and raspberries. Situated on a 6,885 sq.ft. lot, this home was recently incorporated into the City's New ''Zoning Modernization'', GRD-1 (General Residential District) -''Lot with less than 3 Dwelling Units'', which allows for the potential development of a Garden Suite and/or Basement Suite, dependent on the City of Victoria's Approval of Plans, Permits and any other requirements. Buyer to do their own due diligence and make their own enquiries. Don't miss this unique property offering diverse options! (id:60626)
Sutton Group West Coast Realty
2713 Cochrane Road Nw
Calgary, Alberta
LOCATION LOCATION! Built on a quiet street only steps to West Confederation Park, this BRAND-NEW semi-detached infill in Banff Trail offers a superb floorplan with a LEGAL BASEMENT SUITE (Approved with the permit & subject to final inspection by the city). Banff Trail is well-situated in inner-city NW, with lots of outdoor recreation, schools, & shopping nearby. Confederation Park & the Charleswood Tennis Courts & Splash Park are a quick walk down the street, the City of Calgary toboggan hill is only 6-mins away, and the Confederation Park Golf Course is only 10-min down the road; a quick 9 holes after dinner can be a weeknight reality! Banff Trail School is mins away & Calgary Montessori School, Branton School, Rosemont School, and St Francis High School are all close by, with SAIT & UofC a short bike ride away. Dining options, shopping, amenities, and more are all at your fingertips, with Banff Trail, North Hill Centre, and all the businesses along Crowchild easily accessible from this inner-city location. With an amazing layout & premium finishes, you’ll discover a beautiful blend of both a stylish & functional lifestyle. This home features several upgrades, including engineered hardwood & 10-ft ceilings on the main level, soaring ceilings on the upper floor & a fully-developed basement w/ a LEGAL SUITE. The main floor boasts large primary living spaces, including a bright front dining/flex room, a large central kitchen with an oversized island w/ bar seating, ceiling-height custom cabinetry, and built-in pantry & coffee station. The large rear living room is finished w/ an inset gas fireplace w/ modern full-height surround, built-in millwork, and large windows overlooking the SOUTH back patio – perfect for family gatherings! A rear mudroom hosts a bench with hooks, with direct access to the double detached garage out back and an elegant, private powder room. Upstairs, you'll find the two secondary bedrooms w/ built-in closets, a spacious laundry room and a main 4-pc bath w/ modern vanity and a tub/shower combo w/ full-height tile surround. The primary suite features a soaring vaulted ceiling, multiple tall windows for tons of natural light, and a large walk-in closet w/ built-in storage. The 5-pc ensuite shows off with heated tile floors, glass shower w/ full-height tile, a free-standing tub, a modern vanity, dual under-mount sinks, and a separate water closet. The fully-developed LEGAL BASEMENT SUITE (approved in the development permit by the city) enjoys private access through a secure side entrance, two generous-sized bedrooms w/ built-in closets, a spacious and contemporary 4-pc bath w/ modern tile & vanity, large windows, space for a washer & dryer, plus a large living room area! The kitchen is thoughtfully arranged with quartz countertops & full-height cabinetry. Take a drive by this property and see how this house & fantastic location will suit your family perfectly! * Photos from Show Suite finishes may vary slightly* (id:60626)
RE/MAX House Of Real Estate
308392 Hockley Road
Mono, Ontario
Welcome to this warm and welcoming Viceroy-style home set on a spacious 1.87-acre lot in beautiful Mono. If you've been dreaming of a quieter lifestyle surrounded by nature, this property is your chance to make that dream a reality. The eat-in kitchen offers a breakfast bar and walk-out to the back deck - perfect for morning coffee or casual meals. There's also a separate dining room with its own walk-out, ideal for hosting family dinners or special occasions. The great room is filled with natural light thanks to its large windows and vaulted ceiling, offering views of the peaceful backyard. For more laid-back hangouts, there's a separate family room that also walks out to the deck. A convenient 2 piece bathroom is located nearby for guests. This home features 3 bedrooms and 3 bathrooms, including a main level primary bedroom with a walk-in closet, updated 4 piece ensuite, and its own walk-out to the deck. Upstairs, bedrooms two and three each have their own vaulted ceilings, giving them an open and airy feel. You'll also appreciate the updated main floor laundry and the insulated 2 car garage, which adds extra storage and keeps your vehicles out of the weather. Surrounded by mature trees, the property feels private and serene. A quiet pond with a soothing water feature adds to the sense of calm, and an invisible fence keeps your pets safe while they explore. When its time to unwind, head out to the outdoor sauna and soak in the peaceful setting. (id:60626)
Royal LePage Rcr Realty
17477 58a Avenue
Surrey, British Columbia
Please be advised that we have an accepted offer on the above property. Subjects have been removed and the deposit is in place. The court date has been scheduled for Thursday, November 27, 2025 at 9:00 a.m. at the Smithe Street Courthouse. The offer being presented to the court for approval is available upon request. Please contact your Realtor or the listing Realtor for the accepted offer amount. Thanks (id:60626)
RE/MAX Lifestyles Realty
585 Moonrock Avenue
Sudbury, Ontario
Great FAMILY HOME in desirable Moonglo Subdivision. This 4+1 BEDROOM 3.5 BATHROOM, all BRICK 2 storey home features over 3000 sq. ft. of living area. OPEN CONCEPT chef’s kitchen provides plenty of space for MEAL PREP. CUSTOMIZED KITCHEN cabinetry with large centre island accented with backsplash & GRANITE countertops. Built in BAR fridge & Updated appliances (Dishwasher 2025 & Fridge 2022). The separate KITCHEN NOOK allows for quick morning meals. The DINING ROOM is perfect for family get togethers with ground level walk out to the PRIVATE BACKYARD. Lots of storage in the 10’ x 20’ SHED with hydro! Irrigation system helps with the lawn maintenance. The oversized MAIN FLOOR family room is located off the kitchen and boasts a beautiful, custom built entertainment unit. Top end LIGHT FIXTURES and CUSTOM BLINDS throughout. RENOVATIONS thoughtfully planned to make living in a busy household easier. Windows & doors (2022) Furnace (2019) & AC (2020). The MUDROOM with custom cabinetry offers storage and easy access to the double car garage (with GAS HEATER). Updated 2PC POWDER ROOM. Large interlock driveway redone in 2021. The second floor features the PRIMARY bedroom with WALKIN closet and a SPA like, extra large ENSUITE with heated floor, plus THREE spacious sized bedrooms (one also features custom BUILT INS) and updated 4PC bathroom. The finished LOWER LEVEL rec room includes a HOME THEATRE screen & Projector - for those FAMILY movie nights. There is a FIFTH bedroom PLUS additional storage and laundry room. After a hectic day, enjoy & RELAX in the electric cedar SAUNA . TWO storey home finished in BRIGHT colours is located close to many amenities and walking trails. Ready for you to move right in. (id:60626)
RE/MAX Sudbury Inc.
301 6398 Silver Avenue
Burnaby, British Columbia
Sun Tower by Belford - Burnaby's Best Address !! Living in the heart of Metrotown with unmatched convenience - Skytrain, Metrotown, Crystal Mall, restaurants and entertainment all just steps away. This 3 bedrooms & 2 baths of spacious design unit with total of 1,099sq offers premium Bosch kitchen, marble finishes, A/C, in-suite laundry. Residents enjoy exclusive access to the 24,000 sq.ft. Solaris Club, with an indoor pool, hot tub, badminton courts, golf simulator, fitness centre, and more. Top school catchments: Maywood Elementary & Burnaby South Secondary. Love where you live - you new home at Sun Tower awaits. (id:60626)
Homeland Realty
29 Lakeforest Drive
Saugeen Shores, Ontario
To Be Built - The Sherbrooke offers a rare opportunity to own a purpose-built duplex or multi-generational home in the highly desirable Southampton Landing community. With a total of 3,162 sq. ft. of finished living space, this home includes two fully self-contained units, ideal for extended family living, rental income, or investment.The main level unit features 1,865 sq. ft. with 2 spacious bedrooms, with a walk-in closet in the primary bedroom, plus a four piece full bathroom, large great room, and an open kitchen with island seating. A covered front porch and two-car garage (upper and lower bays) offer both curb appeal and functional storage.The second-floor unit spans 1,297 sq. ft. and includes 3 bedrooms and 2 full bathrooms, including a generous primary suite with walk-in closet and ensuite bath. This suite features its own private deck, large living/dining area, and full kitchen with island. Both units have their own individual laundry as well. Separate mechanicals and entrances allow for privacy and independence between the two units.Customize finishes and select from available upgrades to match your needs whether you're looking for an income-generating investment or space for extended family. Located in Southampton, one of Lake Hurons most charming shoreline towns, residents enjoy access to walking trails, beaches, golf, tennis, shops, restaurants, hospital, schools, and a thriving arts scene, all just minutes away. Architectural Design Guidelines help preserve the beauty and value of the neighbourhood. Homes are built on poured concrete foundations with crawlspaces (some lots may allow for basements-ask for details). Floor plans and renderings may be subject to change. Buyer to apply for HST rebate. Inquire today for full duplex specs, upgrade options, and available premium lots. Live, rent, or invest at Southampton Landing with The Sherbrooke. (id:60626)
RE/MAX Land Exchange Ltd.
1268 Northaven Drive Ne
Mississauga, Ontario
Welcome to 1268 Northaven Dr, in Mineola East, the Porsche & Most High Demanding area of Mississauga, Fully Detached Bungalow, Renovated, Rectangle Lot 50' X150",Offers No Carpet In the Whole house. , Brand New Kitchen, Upstairs Bathroom, Brand New light fixtures++Zebra Blinds++the whole house freshly painted++ look out Basement with Separate Entrance Brand New kitchen, large family Room & Separate Rec Room or in law suit.++surrounded by all the luxury & Custom Built Homes.++. Quick Access to the QEW towards both East & West side, Top Schools in the Area . Minuets to lakeshore, village of port credit , Shopping Parks, & Trails. No House at the back++ Large backyard & drive way. This is a perfect Idle property for an Investors and End Users, who wants to enjoy living in the prestigious Neighborhood. Will not last for long ++Thanks for showing!! (id:60626)
Century 21 People's Choice Realty Inc.

