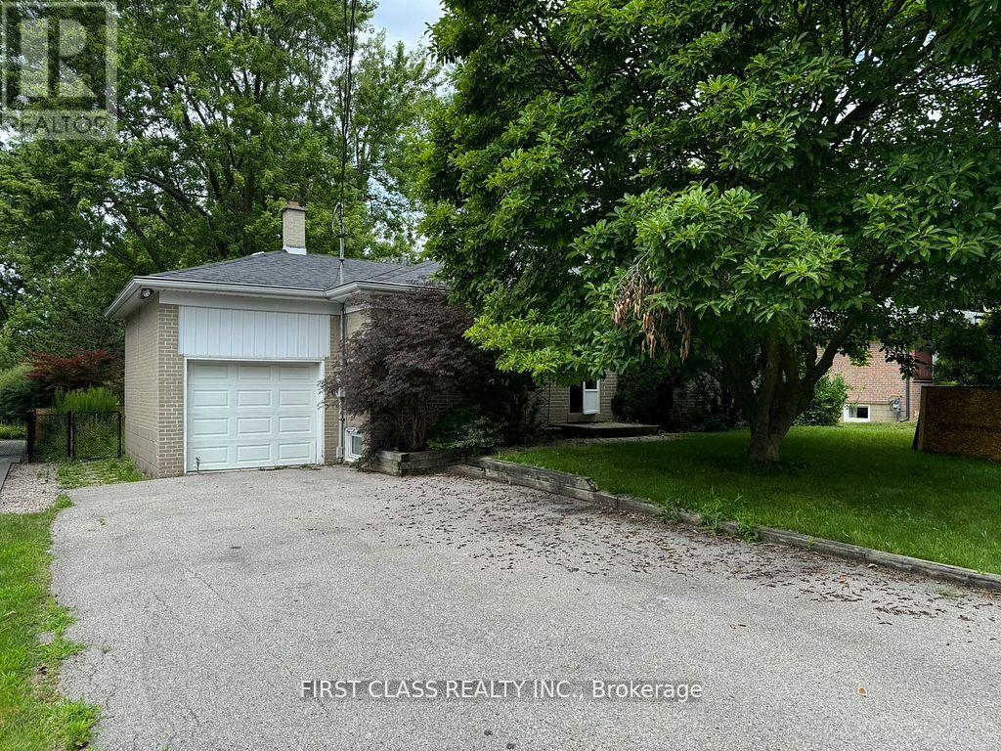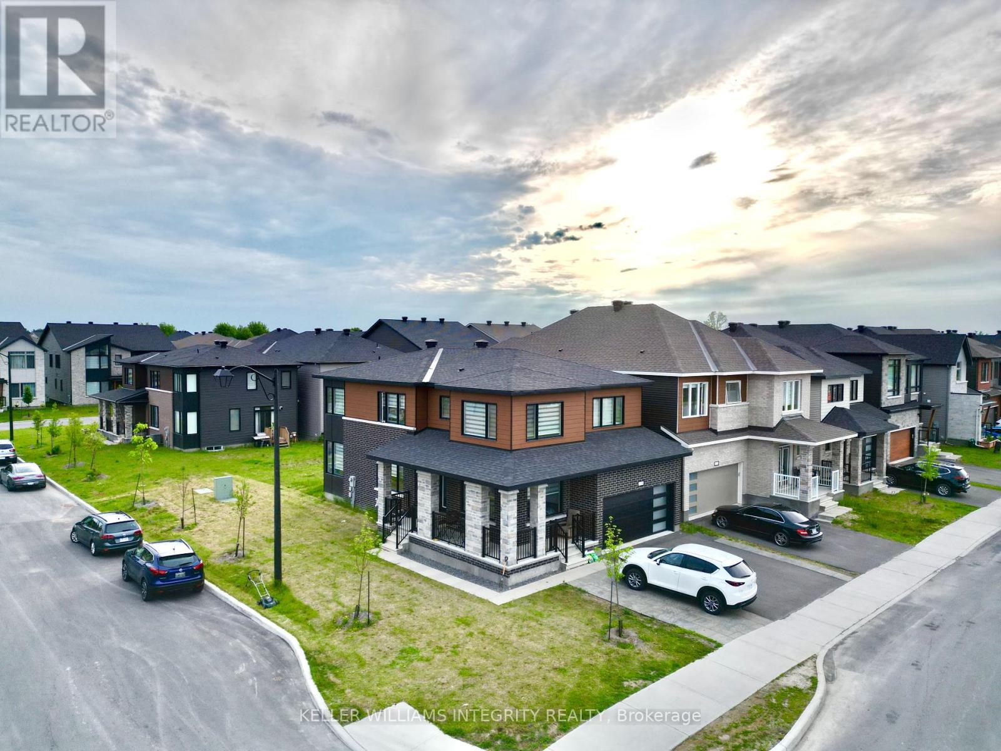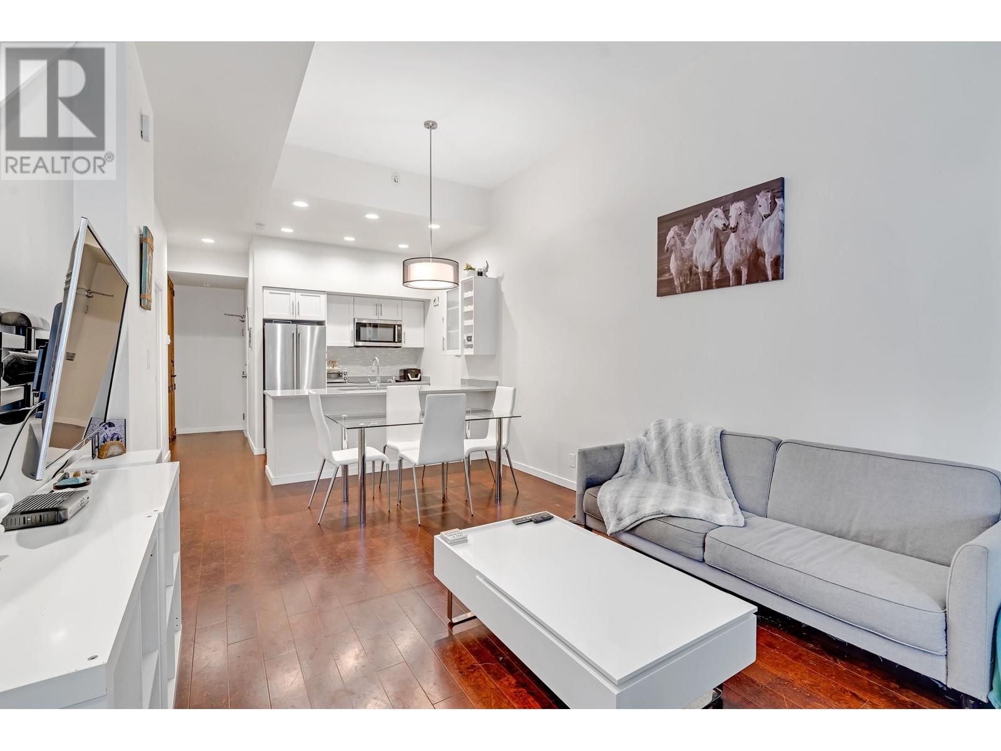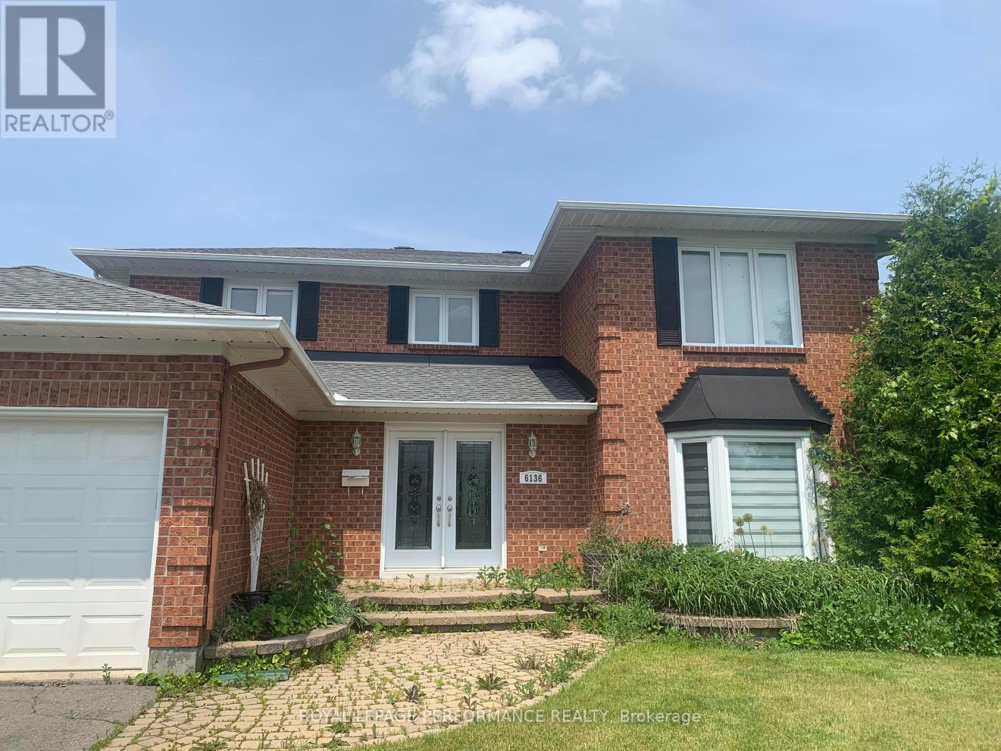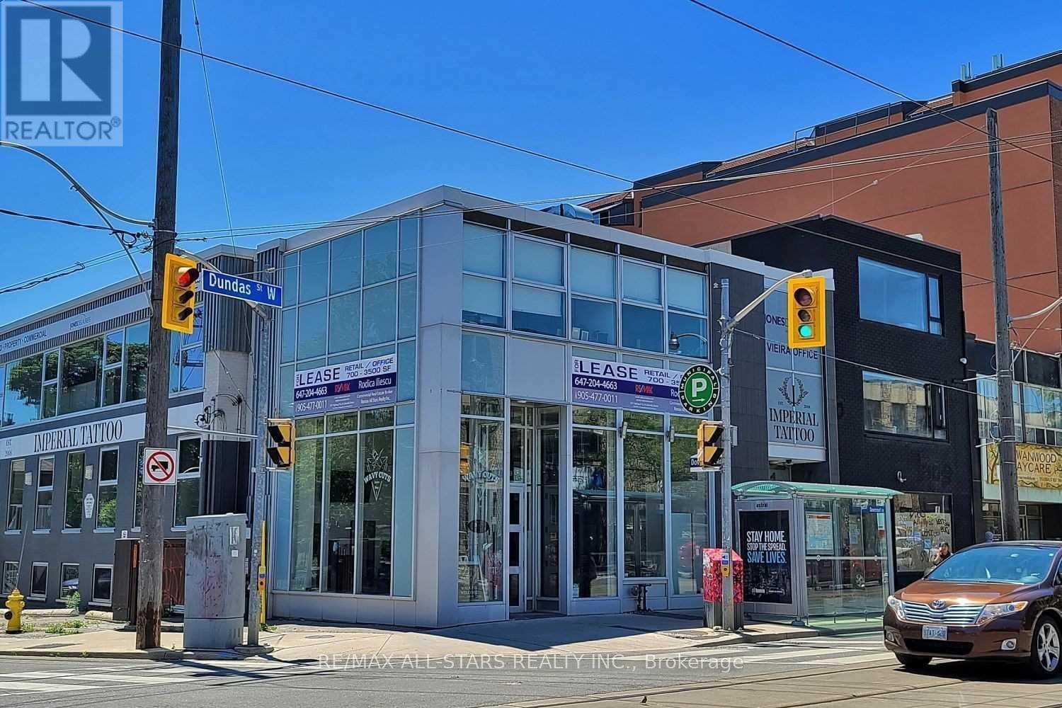1 - 1400 Dundas Street E
Whitby, Ontario
CAR LOT Approved By OMVIC For Lease, over 900 sq ft interior Office space on first floor, this commercial structure and professionally designed office floor comes with Complete Kitchen, Full Bath, All Offices Are Furnished unit boasts 25 parking spaces. Located on a prominent corner lot used as a Used Car Dealership for past two decades, Presenting a rare opportunity, stunning full unit (id:60626)
RE/MAX Hallmark First Group Realty Ltd.
28 Hawkridge Avenue
Markham, Ontario
AVAILABEL NOW (id:60626)
First Class Realty Inc.
2 Aldbury Gardens
Toronto, Ontario
Nestled on a picturesque, tree-lined cul-de-sac, this charming 3 bedroom 2 bathroom home offers the perfect blend of tranquility and convenience. Just steps from Yonge Street's transit, vibrant shops and eateries, and a scenic ravine trail ideal for families, the location is truly unbeatable. This home has been freshly updated in 2025 with new paint, new flooring, a replaced driveway, new steps in the backyard and newly installed light fixtures throughout. Set on a generous lot with a stunning and spacious backyard, enjoy both functional living entertaining, in 1652 above grade square feet. Walking distance to top-rated junior and high schools, parks, Sunnybrook Hospital, TTC subway stations, and dog parks, do not miss your chance to lease 2 Aldbury Gardens in the sought after Lawrence Park South neighbourhood. (id:60626)
Psr
4022 Bloor Street W
Toronto, Ontario
Nestled in the heart of Islington / City Center West, this bright and spacious 4-level side-split bungalow offers modern comfort in a prime location. Recently renovated, the home features 3+1 bedrooms and 3 fully updated bathrooms, perfect for families or professionals seeking a turnkey rental. Separate In-Suite Laundry. All Bedrooms are well-sized with Large Windows. Outside, an extended driveway ensures ample parking, and tenants are responsible for All-Season Lawn Maintenance and Snow Removal. Located within walking distance of transit, shops, HWY, restaurants, parks, and schools. (id:60626)
Bay Street Group Inc.
19, 3701 50 Avenue
Red Deer, Alberta
This 1,210 SF unit, located on the South Hill, is available for sub-lease. The unit features a front retail area, a built-in counter with an area behind the counter that has two sinks, one office, a back prep area with another sink, a storage room, and one washroom. This unit was built out for beverage service with high end finishing throughout, and the location offers excellent visibility from 50th (Gaetz) Avenue. Neighbouring businesses include Popeye's Supplements, Arrae Patisserie, Tribe Beauty Salon, and Papa John's. (id:60626)
RE/MAX Commercial Properties
830 Crossgate Street
Ottawa, Ontario
Welcome to this beautiful 4-bedroom home, offering a spacious and open-concept living area that's perfect for both relaxing and entertaining. The main floor features a bright den, ideal for a home office, study, or guest space. The fully finished basement includes a private in-law suite complete with its own kitchen, washroom, and laundry perfect for extended family or multigenerational living. This home is located just minutes from a scenic golf course, enhancing its lifestyle appeal, and is conveniently close to parks, schools, and essential amenities. (id:60626)
Royal LePage Integrity Realty
102 Regiment Square
Vancouver, British Columbia
Rarely Available Renovated Spectrum Townhome - Over 2,000 Sq Ft of Indoor/Outdoor Living! This stunning end-unit, 2-level city townhome offers the perfect blend of luxury and privacy. Beautifully renovated throughout, it features 2 spacious bedrooms, 2 modern bathrooms with quartz countertops, solid white wood cabinetry, and top-of-the-line KitchenAid appliances. Enjoy gorgeous hardwood flooring, ample storage, and four private terraces, including an expansive rooftop deck - an entertainer´s dream! Located in the highly sought-after Spectrum complex, with access to Club Ozone amenities just steps away: concierge service, indoor pool and spa, fully equipped gym, and meeting/party rooms. Rare opportunity to live in a home that combines elegant design, unbeatable amenities and outdoor space. (id:60626)
RE/MAX Masters Realty
6136 Voyageur Drive
Ottawa, Ontario
Stunning & Spacious Home in Coveted Convent Glen with Breathtaking Ottawa River Views!This luxurious 4-bedroom home offers an exceptional layout and premium features throughout. Enjoy a spacious living and dining area, along with a cozy main floor family room complete with a wood-burning fireplace. The bright eat-in kitchen boasts large windows overlooking a private, backyard and interlock patio perfect for relaxing or entertaining.The home includes an upgraded 4-piece bathroom, quality mixed flooring (carpet, ceramic, and more), and a fully finished basement featuring a large recreation room and additional wash room ideal for extra living space or a home office.Located in a prestigious neighbourhood close to parks, schools, and transit, this rental offers comfort, style, and a prime location. 24-hour irrevocable time on all offers, please with all offers: proof of income/employment letter, photo ID, credit check, and completed rental application. (id:60626)
Royal LePage Performance Realty
23 Orbit Avenue
Richmond Hill, Ontario
Welcome to the Prestigious Observatory Community. This 1 Year New, Spacious and Luxurious Semi-detached house fits all family needs. The Entire Main House features 4 bedrooms, 5 Bathrooms and boasts High Ceilings, Ample Room, Excellent Soundproofing, and a Finished Basement. Thoughtfully Designed Layout with a Main Floor Bedroom and Bathroom. Filled with Natural Light and Located near Top-Ranking Schools, Supermarkets, Restaurants, Banks, and Public Transit. Conveniently Close to Highways 404 and 407.S ****** Possible negotiation for interlocking at front yard to add extra parking spot****** (id:60626)
Right At Home Realty
3004 - 180 University Avenue
Toronto, Ontario
Welcome To The 5 Star Shangri-La Toronto Hotel & Residence. Spectacular & Stunning High Floor City View!!! This One Bedroom Suite Boasts Fine Finishes & Upscale Living. 9'Ceilings, Floor To Ceiling Windows, Granite Kitchen, Marble Bathroom. Walk-In Master Bedroom Closet. Boffi Italian Kitchen, Subzero And Miele Appliances. Take Advantage Of The Best Amenities At Its Finest! (id:60626)
Homelife Frontier Realty Inc.
3-625 W. 53rd Avenue
Vancouver, British Columbia
Whole Coach house (Laneway House) with Yard 3 Beds 2 Baths 2 levels in Central Vancouver Westside (Near park and CanadaLine Langara station South Cambie /Oakridge area Floor area (sq. ft.): 1000 sqft. Approximately Laundry: In-suite Parking: street, carport Floor: Harwood PROPERTY FEATURES: Clothes Washer/Dryer, Fridge, Stove, Dishwasher, Oven, security alarm, radian heat Located near by w. 53rd and ash St. on the Westside. It takes about 2 minutes to walk to bus Station, 10 min. Bus to Downtown UBC, YVR, Richmond Supermarket, banks, gyms, various restaurants, shops, Park, etc.; About 5 minutes walk to Park and School. (school catchment Winston Churchill Secondary) Please email: helloyvr@gmail.com for tenant´s information before book viewing. (id:60626)
Homeland Realty
2182 Lamira Street
Ottawa, Ontario
Commercial Retail Space Description (900 Sqft - Pizza Restaurant)**This approximately 900-square-foot commercial retail space is currently operating as a fully functional pizza restaurant, ideally suited for food service or fast-casual dining concepts. The unit features an open and efficient layout, including a welcoming front-of-house dining area, service counter, and a kitchen and essential back-of-house infrastructure.Large street-facing windows provide excellent natural light and visibility, enhancing curb appeal and drawing in foot traffic. The space is equipped with HVAC, a ventilation system, and restrooms. It has the hood fan sink and walk-in cooler. High ceilings and durable flooring make the interior feel spacious and practical for daily operations.Situated in a high-traffic commercial corridor with strong neighboring businesses, this turnkey restaurant location offers an outstanding opportunity for restaurateurs or investors looking to continue a similar concept or bring a new vision to life with minimal buildout required. (id:60626)
RE/MAX Hallmark Realty Group
200 - 1269 Dundas Street W
Toronto, Ontario
For Lease: Unit 200 1269 Dundas St W, Toronto, ONType: Office | Retail Approx. 2,500 Sq. Ft. | Second FloorMLS Description:Modern and professionally rebuilt second-floor office space available in the heart of Trinity-Bellwoods. Offering approx. 2,500 sq. ft. with contemporary finishes and full-height glass frontage, this unit is ideal for professional, creative, or wellness-based businesses seeking high exposure in a prime urban location.Unit Features:Open-concept layout with excellent natural lightFloor-to-ceiling glass frontage providing strong street presence and signage potentialNew flooring, energy-efficient lighting, upgraded HVAC system, and new water heaterConstructed to LEED Bronze standards (not certified)Green P parking across the street with additional leased options nearbyLocation Highlights:Located in the Trinity-Bellwoods corridor on vibrant Dundas Street WestSurrounded by restaurants, cafés, boutique retail, and creative industriesSteps to Trinity Bellwoods Park and TTC transitHigh pedestrian and vehicular trafficIdeal Uses:Design or creative studiosBoutique agenciesWellness servicesProfessional officesModern, light-filled office space (id:60626)
RE/MAX All-Stars Realty Inc.
Th10 - 25 Singer Court
Toronto, Ontario
Prime Location.Luxury And Spacious Townhouse. 10Ft Ceiling For The Ground Floor And 9FtCeiling For Upstairs. Easy Access To Highway. Many Amenities Like Gym, Indoor Pool, IndoorBasketball, Badminton, Etc. Close To TTC Stations, Bayview Village, Fairview Mall, IKEA,Canadian Tier, General NY Hospital. (id:60626)
Jdl Realty Inc.
48 Winter Creek Crescent
Markham, Ontario
Gorgeous 4 Bedrooms And 4 Washrooms Detached House In High Demand, Located Woodbine/Major Mackenzie. Bright And Spacious, No Sidewalk As An Advantage, Side On Ravine. Well Maintained. The Main Floor features Elegant Hardwood Flooring Throughout, California Shutters. Complemented by Granite Countertops in the Kitchen, Center Island, Modern Appliances, And Lots of Storage Space. Decent Size 4 Bedrooms And Study Area with Window. Basement Professionally Finished With Wet Bar. Wired-In For Audio And Studio. Close To All Amenities & High-ranking School District, Including Lincoln Alexander Public School, Sir Wilfrid Laurier Public School (French Immersion), Bayview Secondary School (IB), Richmond Green HS, Pierre Trudeau HS (French Immersion) And Alexander Mackenzie High School (Art) Easy Access to 404, GO Transit, Costco, Angus Glen Community Center, Natural Trails, And Other Amenities. This Rental Opportunity is Pet-Free and Smoke-Free, with the Tenant responsible for All Utilities and Hot Water Tank Rental. (id:60626)
Century 21 King's Quay Real Estate Inc.
422 - 308 Jarvis Street
Toronto, Ontario
Discover urban living at its finest in Suite 422 at JAC Condominium, well located at Jarvis and Carlton. This expansive 1,100+ sq ft residence places Toronto Metropolitan University and the city's best dining, shopping, and entertainment just moments away. Open-concept layout that seamlessly connects living, dining, and kitchen spaces. Step outside to enjoy a variety of building amenities designed to elevate your everyday - relax on the sun deck or rooftop terrace with panoramic city views, fire up a BBQ with friends, or stay active in the fully equipped fitness studio. A dedicated gardening room adds a unique touch for green-thumbed residents. (id:60626)
Psr
33 Parfield Drive
Toronto, Ontario
*** Furnished *** Rarely Offered, Extra-Large Five-Bedroom Detached Home (2533 SQF Above Ground) In Sought-After, Family-Oriented Henry Farm Community! Bright And Spacious With A Renovated Kitchen, New Stove (2023), New A/C (2025), And BRAND NEW Washer & Dryer To Be Installed In August 2025. Steps To Grocery Shopping, Subway, Community Centre, Close To North York General Hospital And Minutes To GO Trains, Hwy 401/404/DVP, Fairview Mall. A Must Not Miss! [ No Smoking & No Pets Please ] (id:60626)
Keller Williams Advantage Realty
33 Kilchurn Castle Drive
Toronto, Ontario
Bright & Immaculate Brick 4+1 Br Detached Home In A Quite &Family-Friendly Neighbourhood.Backing Onto Trails & Golf Club.Gorgeous Lot With South And East Exposure -Large Deck For Entertaining ! ! Deceptively Large Home-- Great Layout, Wood Burning Fireplace.Rarely Offered Pocket Close To Schools And All Transit. 4 +1 Spacious Bedrooms And 4 Baths. Main &2nd Flr Hardwood Flr Throughout. .Family Room Plus Bonus Large Sunroom Overlooking Huge Private Fenced Yard. Prim Br W/3Pc Ensuit.Main Floor Laundry.Finished Basement W/Brand New Laminate Flr/Family Size Rec Room/Br/3Pc Bath.Child Safe & Quiet Family Oriented Neighborhood. Steps To Trail, Golf Course, Public Transit, Restaurants. Easy Access To 401. Minutes To Agincourt Go Station, Scarborough Town Centre, & Fairview Mall. (id:60626)
RE/MAX Excel Realty Ltd.
#1 Lower - 3 Brewster Road
Brampton, Ontario
Excellent location condo unit, suitable for your office and business, operated in the same place. Lots of parking for your clients and a drive-in door that can be used as a small warehouse or stockroom. The unit faces Highway 7, close to restaurants and is conveniently located near Highway 427, 401, 410, and 407. 1 washroom (id:60626)
Adenat Real Estate Ltd.
32 Current Drive
Richmond Hill, Ontario
Stunning 2-Year-Old Detached Home in Richmond Hill new Community. Rarely Offered Double Garage, 4 Spacious Bedrooms & 4 Modern Washrooms. Main Floor Features 10 Ft Ceiling & Engineered Hardwood Floors Throughout. 9 Ft Ceiling Upstairs with Stylish Laminate Flooring. Contemporary Open Concept Kitchen with Quartz Countertops & Backsplash. Luxurious Primary Bedroom Boasts 5-Pc Ensuite & His/Her Walk-In Closets. Second Bedroom with 3-Pc Ensuite & Walk-In Closet. Thoughtful Layout, $$$ Spent on Upgrades! No Sidewalk! Move In & Enjoy! (id:60626)
Bay Street Group Inc.
2374 Wasaga Drive
Oakville, Ontario
Location! Location! Location!JWalking Distance to TOP RANK schools including popular Joshua Creek Public School and Iroquois Ridge High School. 3 Good-Sized Bedrooms with Hardwood Flooring, 9' Ceilings on Main Level.Gourmet kitchen, upgraded Stainless Steel appliances. Granite counter tops. Finished Basement with Recreation Room,B/I Electric Fireplace Plus Large 3pc Bath and Lots of Storage.Full-size Double Garage, Easily 4-car parking space. Steps to schools, walking trails, shopping, and easy access to public transit, QEW/403, and Highway 407. Waiting For AAA Tenant. (id:60626)
Right At Home Realty
6 Swamp Sparrow. Crescent
Caledon, Ontario
One Of The Best Layout on a Premium 115' Deep Lot In One Of Caledon East's Newest Communities, Castles Of Caledon! An Exclusive New Home Community by In Design Homes. The "Royal" Model Features 4 Bedrooms & 4 Washrooms. Over 3000 Sq Ft. Spacious Open Concept Layout. High End Features & Finishes with many upgrades; 9-10-9 Ft Ceilings, Large Family Room, W/O to Front Balcony, Hardwood Floor Throughout, Smooth Ceilings Throughout, 7 Inch Baseboards, Quartz Countertop In The Kitchen, 200 Amp Electrical Service, Free Standing Tub In Master Ensuite And Much More! 6 parking, 2 in garage and 4 on driveway. Luxury & modern design. Very bright, large windows all levels filled with natural light. Double door entry & No neighbors at back. Very quite cul-de-sac court. Nice patio & balcony at 2nd floor, 2nd family room in upstairs can be used as office or sitting area, beautiful sun deck, Great location. (id:60626)
Royal LePage Flower City Realty
2404 - 188 Cumberland Street
Toronto, Ontario
Experience unparalleled luxury in this exquisite, light-filled corner suite, featuringfloor-to-ceiling windows with breathtaking south/east views of vibrant Yorkville. The ideal 2-bedroom split plan offers privacy and comfort. A custom luxe kitchen with stone counters, Miele apps, and breakfast bar flows seamlessly into the spacious living and dining areas perfect for entertaining. A dedicated den provides an ideal home office. Two generously sized bedrooms, each with its own en-suite bathroom, complete this fabulous suite. One parking space included. Showings: M-F 10am-7pm; S/S Noon -6pm (id:60626)
Sotheby's International Realty Canada
26 Killick Road
Brampton, Ontario
Step into this Absolutely Gorgeous Mattamy-Built Detached Home Offering 4 Spacious Bedrooms & 3Bathrooms Above Grade, Plus a Fully Finished Basement with 2 Additional Bedrooms, a Modern3-Piece Bath, Separate Laundry & a Private Entrance Through the Garage Perfect for Multigenerational Living or a Turnkey Rental Opportunity. Located in One of Bramptons Most Sought-After, Family-Oriented Neighbourhoods, This Home Seamlessly Blends Luxury, Comfort & Practicality. Freshly Painted in Trendy, Designer Neutrals, the Thoughtfully Curated Layout Includes Separate Living & Dining Rooms, Ideal for Family Gatherings & Entertaining Guests. The Expansive Family Room is a Warm, Welcoming Space Featuring Rich Hardwood Flooring. The Chef-Inspired Kitchen is Fully Upgraded with Premium Stainless Steel Appliances, Contemporary Backsplash, Breakfast Bar& Abundant Cabinetry. California Shutters Throughout Enhance Both Aesthetic Appeal &Functionality. Ascend the Elegant Oak Staircase to Discover a Smart 2nd Floor Design. The Private Primary Suite Features a Spa-Like 4-Piece Ensuite & Walk-In Closet, While the Remaining Bedrooms Are Nicely Separated for Privacy. A Convenient 2nd Floor Laundry Room Adds Everyday Ease. Basement Offers a Separate Laundry Setup for Independent Living. Quartz Countertops Add a Touch of Modern Sophistication. Nest Thermostat Included for Smart, Energy-Efficient Comfort. Walk Your Kids to a Highly Rated Public School Offering JK to Grade 8 No School Transitions Needed! Close to Mt Pleasant GO Station, Public Library, Shopping, Transit & More. Enjoy World-Class Outdoor Recreation at the Nearby Credit view Sandalwood Park a 100-Acre City of Brampton Destination with Sports Fields, Trails, Splash Pad & Picnic Areas. This Immaculately Maintained, Move-In Ready Home Checks Every Box. A Must-See Gem! (id:60626)
Century 21 Green Realty Inc.


