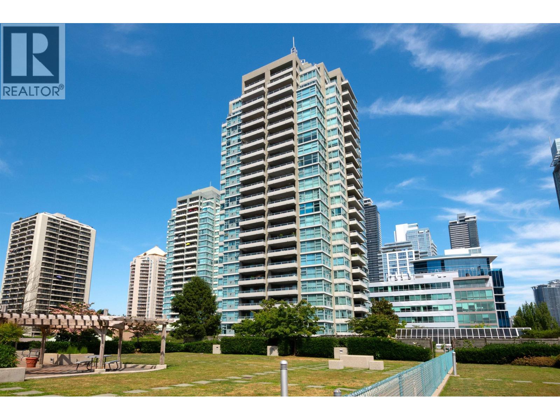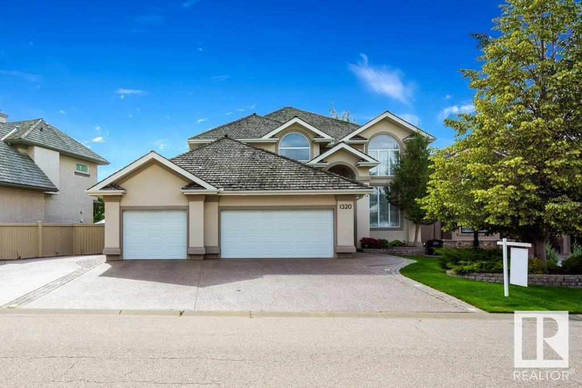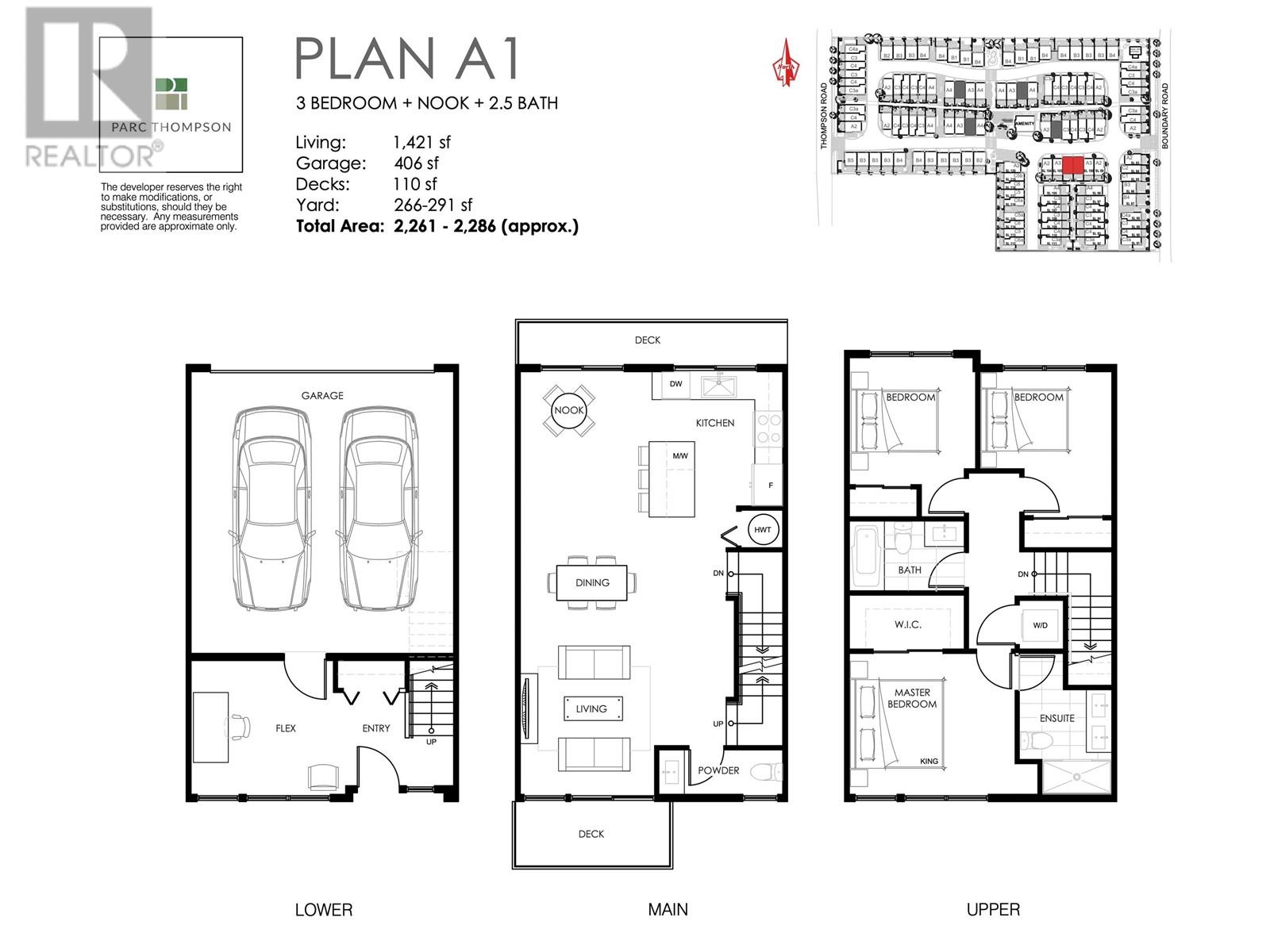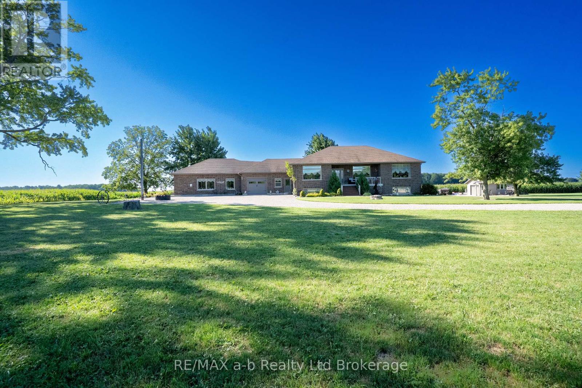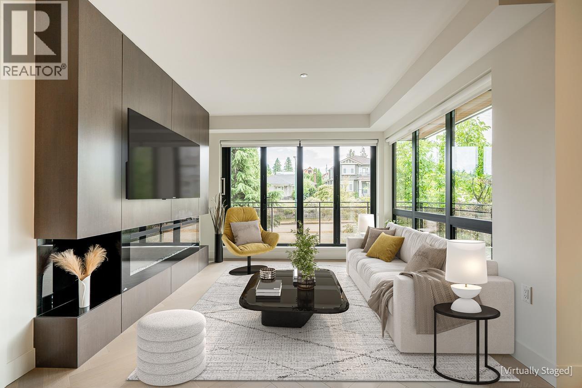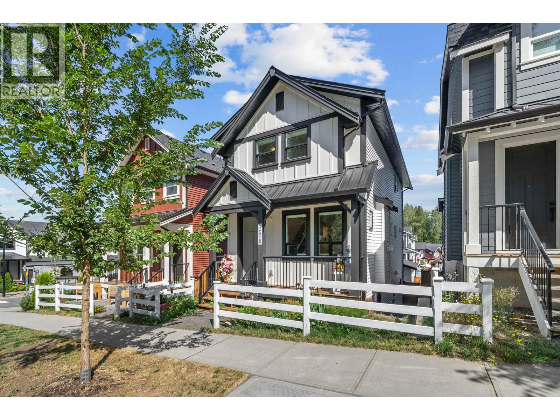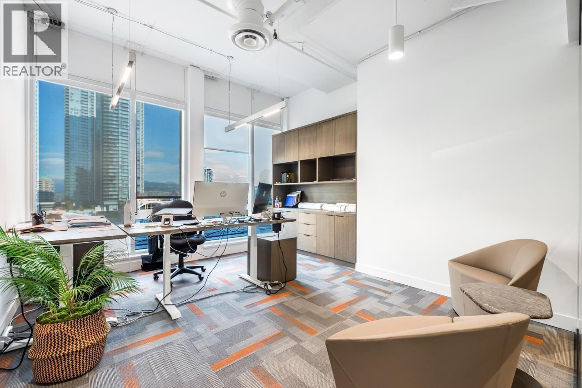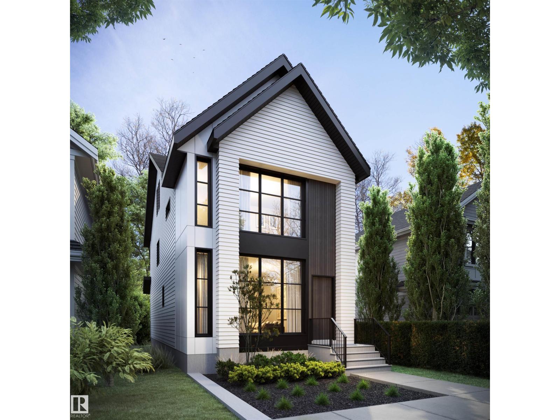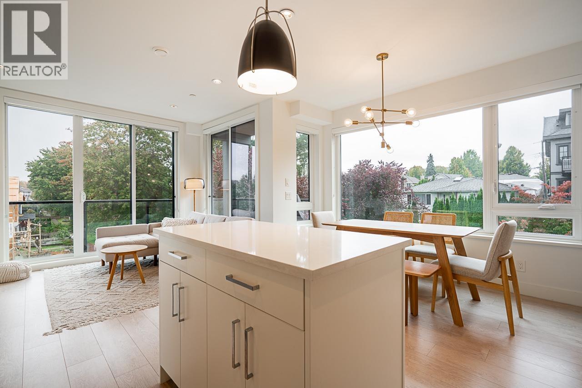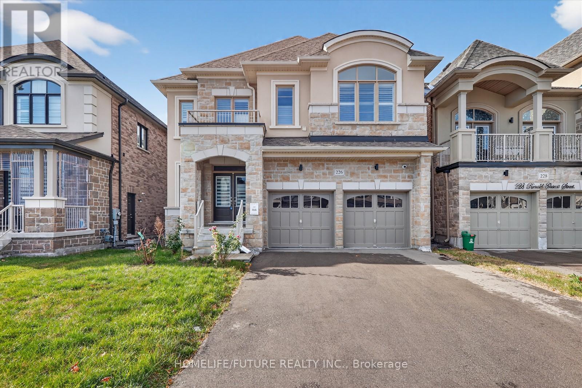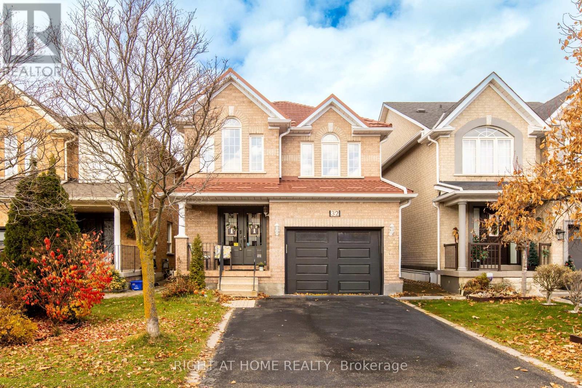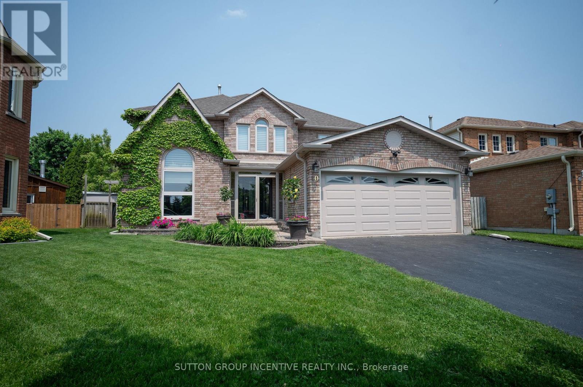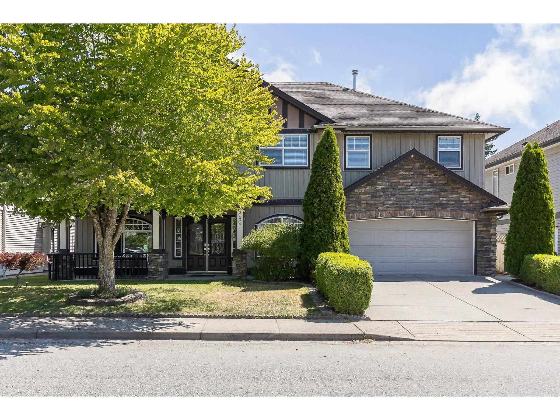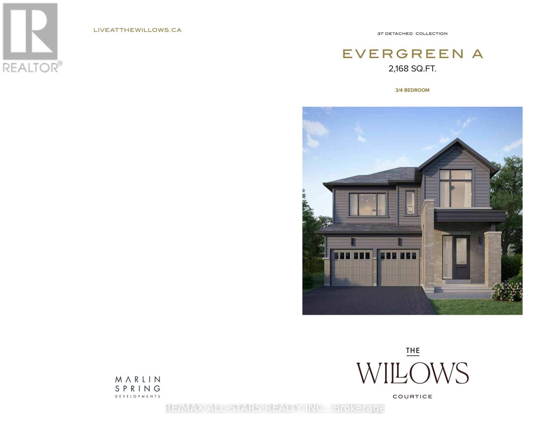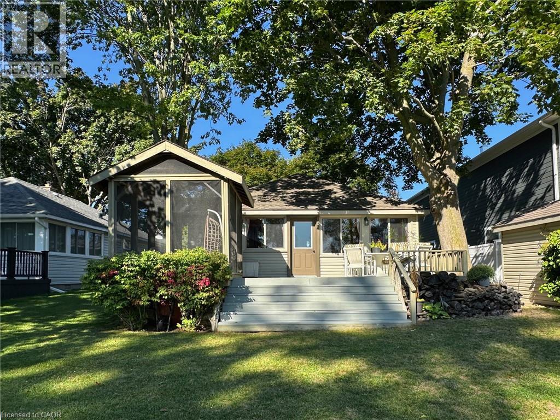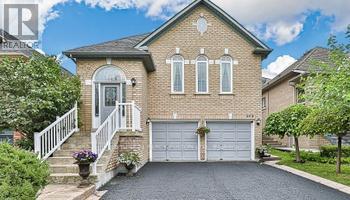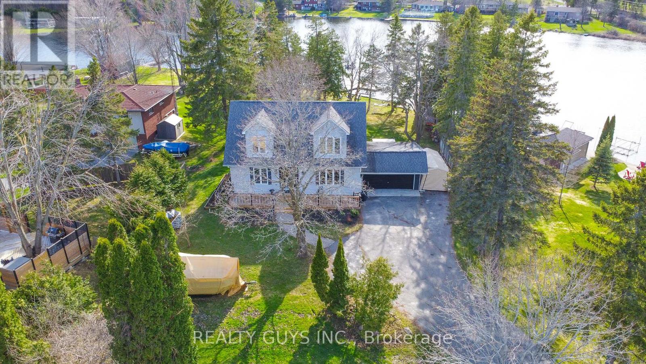2402 4398 Buchanan Street
Burnaby, British Columbia
Rare find! Extra large 3br + 2.5bath, corner unit at Buchanan East. Conveniently located in the heart of Brentwood. Bright corner suite boasts 9ft high-ceiling throughout, large living room with gas fireplace, formal dining area and 2 spacious balconies with view of Northshore mountain. Kitchen comes with generous eating area, maple shaker cabinet, granite counter tops, S/S appliances. King-sized master bedroom can accommodate house-size furniture, and 2 good size bedrooms for family or guests. 2.5 bath + laundry room. 2 parking + 1 storage. 1 pet allowed (up to 50lb). Amenity include hot-tub & sauna, exercise room, and lounge. Plenty of visitor parking. Direct access to shopping, short walk to Brentwood mall, Skytrain, and easy access to HWY 1. OPEN HOUSE SEP 13th & 14th, 2-4pm. (id:60626)
RE/MAX Crest Realty
1320 119a St Nw
Edmonton, Alberta
Experience elegance and comfort in this beautifully upgraded 4 Bedroom 3 1/2 bath Brookhollow on the Park home, featuring a professionally landscaped yard with waterfall, stream, and hot tub. The walk-out basement offers in-floor heating, home theatre, gym, wine cellar, and smart home automation with Alexa and SOMFY-controlled drapes. Top-tier security includes Hikvision cameras, full alarm system, and high-res doorbell camera. The oversized heated 3-car garage has built-in cabinets, plus a concrete pad with 50A power for 45-ft RV parking. Chef’s kitchen boasts GE appliances, large island, walk-in pantry, and reverse osmosis water. The spacious primary suite offers a Jacuzzi tub, walk-in shower, and sitting area. Additional features: dual A/C units, LED cabinet lighting, irrigation system, and more.A luxurious blend of style, technology, and comfort—ideally located near transit, LRT, walking paths, and ravine. (id:60626)
Century 21 Masters
10.7 Acre Prime Highway Frontage East Of Nipawin
Nipawin, Saskatchewan
Prime highway frontage east of Nipawin located on Highway 55 with approx 1209 ft of highway frontage. To be subdivided into lots sized as mutually agreed between seller and a buyer. Property tax to be determined at subdivision. Potential to rezone to commercial (to be approved by RM of Nipawin). Bring your business to the Nipawin area! (id:60626)
RE/MAX Blue Chip Realty
31 4337 Boundary Road
Richmond, British Columbia
COMPLETION BETWEEN NOV 2025 - JAN 2026! Welcome to Parc Thompson, a vibrant townhome community in East Richmond! This modern and energy-efficient home features an open-concept layout, sleek finishes, and spacious interiors designed for contemporary living. Enjoy a gourmet kitchen with stainless steel appliances, expansive windows for natural light, and thoughtfully designed spaces perfect for families or professionals. Nestled in a quiet yet convenient location, you´re just minutes from Queensborough Landing, parks, schools, and easy highway access. Visit our UPCOMING WEEKEND OPEN HOUSE or book your private showing today-don´t miss this opportunity to secure a stylish townhome in a growing community! (id:60626)
Nu Stream Realty Inc.
324500 Mount Elgin Road
South-West Oxford, Ontario
Located just east of Mt. Elgin and only a short drive to Ingersoll & the 401 Hwy, this home on 1.5 acres with its Agri-Business Zone (AB) and full in-law suite is a near impossible find! With an attached garage, detached single car garage with overhead door, above ground heated pool, firepit area, upper deck and an all brick home, this home has lots of options. The main floor of the home has a large and open concept living area, master bedroom with ensuite, main floor laundry with exterior door access to the deck, plus a great layout with the living room, separate dining room plus another family room. The basement has a further three bedrooms, huge living room, kitchen and full bathroom. The in-law suite is ground level and a separate exterior door, office, bedroom, bathroom, and a living room with a kitchen and laundry. With lots of driveway parking, room to build a shop, this home is ready to move into! No Sunday showings please. (id:60626)
RE/MAX A-B Realty Ltd Brokerage
1538 Farrow Crescent
Innisfil, Ontario
Welcome Home To This Exceptional 4 Bedroom, 3 Bathroom Bungalow Located In A Desirable Innisfil Community! Close to amenities,schools,parks, the water and a just a short drive to Hwy 400, Bradford & Barrie. Double door entry into the bright foyer. Open concept & veryfunctional main floor layout with 9ft smooth ceilings, hardwood floors, potlights, California shutters & so much more. Chef's dream kitchen w/quartzcounters, centre islandw/breakfast bar & sleek light fixture, plenty of cabinetry, breakfast area & high-end stainless steel appliances. Family room w/walk-out to fenced backyardis perfect for relaxing and entertaining family & friends. Inviting Primary bedroom suite complete with luxurious spalikeensuite & walk-in closet. Spacious secondary bedrooms. Main Floor Laundry w/front load Whirlpool washer & dryer. Plus plenty of additionalliving space in the finished lower level w/above grade windows, recreational room, gym/office area, additional bedroom & bathroom. (id:60626)
RE/MAX Hallmark Realty Ltd.
203 633 W King Edward Avenue
Vancouver, British Columbia
Available immediately - this elegant, like NEW 969sf, 2 bdr+flex, corner suite. A fashionable design gem both suite & building! Open concept, it features: a beautiful kitchen w/Caesarstone counters, sleek cabinetry & hi-end appliances; white oak H/W flooring throughout, stylish 72" fireplace, A/C, & is bright from large folding window walls that open for easy access to the wrap-around balcony to enjoy year round. Well-separated bedrooms; Primary with spa-inspired ensuite & in-floor heat. Amenities include: communal BBQ area, Gym, Kids Play Area, & Rooftop garden plots. Secured parking w/EV charging. Pets welcome! Ideal location - close to schools, Canada Line, Cambie Village for cafes, shops & services, Douglas Park, community centre, youth centre, daycare & more! (id:60626)
Sutton Group-West Coast Realty
25065 112th Avenue
Maple Ridge, British Columbia
No GST! Located beside the original show home, this Epic Homes masterpiece shows like brand new and blends timeless farmhouse charm with modern luxury. Featuring vaulted ceilings, abundant natural light, and a chef´s kitchen with gas stove, Caesarstone® counters, full-height cabinetry, and Samsung stainless appliances. Spa-inspired ensuite offer dual vanities, frameless glass showers, and soaker tub. Enjoy energy efficiency with Air Conditioning, 2 stage gas furnace, tankless hot water, high insulation, and LED lighting. Detached double garage with room for storage and EV ready. Fully Finished basement with 9" ceilings and separate entrance. (id:60626)
Royal LePage - Brookside Realty
703 6378 Silver Avenue
Burnaby, British Columbia
Well improved office space comes with 10' ceiling height. Option to purchase/lease two side by side units a total of 1116' sft, can be bought separately or together. (potential to combine 1 more unit for 1674') right across from Metrotown sky train station. Comes with 2 parking spots and plenty of visitor parkings. Two high-rise residential towers right besides, many presale condos in the same neighbourhood completing soon. Great street exposure and potential in near future. Day care centre included in the office tower, general retail zoning supports wide range of business. (id:60626)
RE/MAX Crest Realty
14344 92a Av Nw
Edmonton, Alberta
Incredible executive brand new property brought to you by Mill Street homes in the heart of the super desirable neighborhood of Parkview. Gorgeous open concept plan, perfect for entertaining large groups or intimate gatherings!! Upgraded features include wide plank engineered hardwood floors, chef's kitchen with upgraded appliance package and massive quartz island. Luxurious primary suite with spa ensuite and large walk in closet. 4 large bedrooms above grade allows for your growing family with a 5th additional bedroom in your fully finished basement. Act fast, this home is wider than the conventional 'skinny' home and the proposed completion date is February 2026 !! (id:60626)
Homes & Gardens Real Estate Limited
4756 Duchess Street
Vancouver, British Columbia
Look no further! This bright and airy corner 3 bedroom townhome will check all the boxes. Inside is almost 1100 sqft of well laid out living space with an open and spacious main floor with tons of windows and natural light. There are 3 generous sized bedrooms, 2 of them the private outdoor spaces providing plenty of space for a growing family. This home is equipped with comfortable radiant floor heating, HRV, hw on demand, built in alarm, smart doorbell, gas bbq hookup, and custom built in. Located in the popular Norquay Village this home is conveniently located across the street from John Norquay Elementary and a short walk to Norquay & Slocan park and 29th St skytrain. 1 EV parking and 3 storage lockers are included with this home. OPEN HOUSE Sunday Nov 23 1:00pm-2:30pm. (id:60626)
Oakwyn Realty Ltd.
226 Ronald Guscott Street
Oshawa, Ontario
Welcome To Your Dream Home In Oshawa"Built By Treasure Hill Homes"! Fostering An Open-Concept Layout With 9-Foot And Smooth Ceilings In Main Floor, Separate Family Room With Fireplace, Formal Living & Dining Room, Gourmet Kitchen With Centre Island, Walk Out To Deck From Breakfast Area. Hardwood On Main Floor & Staircase. Pot Lights, Large Basement Window. Great Family Oriented Neighborhood Close To All Amenities, Parks, Schools, Transit, Hwy 401, Shopping, Rest, Recreation Centre, Movie Theatre & Much More. (id:60626)
Homelife/future Realty Inc.
32 Eddington Place
Vaughan, Ontario
This beautifully renovated home offers exceptional value - selling below the price from a year ago and featuring over $60,000 in upgrades already completed. Renovations include: Brand new kitchen with modern appliances, Updated washrooms,New flooring and finishes throughout. Perfect investment opportunity: Ideal for Airbnb or rental income. Prime location: Walking distance to Canada's Wonderland, Maple High School, Sports Village, GO Transit, TTC, and local shops. Quick access to Vaughan Mills Mall, Cortellucci Vaughan Hospital, Library, and Highway 400. Don't miss this chance to own a fully renovated home in one of Vaughan's most convenient neighborhoods - move-in ready and priced to sell! (id:60626)
Right At Home Realty
505 - 1 Hume Street
Collingwood, Ontario
Experience Luxury Living in the Heart of Collingwood! Imagine yourself unwinding on your expansive 322 sq ft balcony, soaking in breathtaking sunset views over the sparkling waters of Georgian Bay. This bright and airy 2-bedroom open-concept condo offers the perfect blend of comfort, style, and convenience right in the heart of downtown Collingwood. Step outside and enjoy easy access to boutique shops, top-rated dining, skiing, golfing, entertainment venues, and the scenic Georgian Trail. Whether you're taking a refreshing dip in Georgian Bay or exploring the natural beauty of the area, every day feels like a vacation. But the magic doesn't stop there - a roof-top oasis awaits! Stay fit in the state-of-the-art fitness center with panoramic views of the Escarpment, lounge in the designated relaxation area, or host memorable gatherings under the pergola surrounded by lush greenery. This is more than a home - you are truly on top of the world. (id:60626)
RE/MAX Hallmark York Group Realty Ltd.
10 Gordon Court
Barrie, Ontario
Welcome to 10 Gordon Court, Barrie - A Home That Defines Elevated Living. Perfectly located on a quiet court in one of Barrie's most desirable areas, 10 Gordon Court offers a rare combination of luxury, comfort, and functionality. This home was designed for both everyday living and exceptional entertaining. The open-concept designer kitchen features an oversized Cambria quartz island, blending beautifully into the living and dining spaces. Whether hosting family or friends, the flow of this home allows gatherings to happen effortlessly, while the formal dining room stands ready for holidays and special occasions. Step outside to your own private resort-style backyard. A heated saltwater pool, eight-person hot tub, and fully equipped cabana bar create the perfect setting for summer nights, while the private court offers a safe space for kids to play and enjoy street hockey games on warm evenings. Upstairs, generous bedrooms with custom built-ins provide comfort and storage. The primary suite is a true retreat, complete with a walk-in closet featuring full built-ins and a center island folding table. The en-suite feels like a private spa with heated towel bars, a steam shower, his-and-hers sinks and a heat lamp. A dedicated work-from-home office ensures convenience and privacy, while the fully finished lower level with separate entrance offers flexible space for in-laws, extended family, or potential income opportunities. Every detail has been thoughtfully considered to deliver a home that not only looks beautiful but lives beautifully. Located close to parks, schools, shopping, and major commuter routes, 10 Gordon Court offers the ideal blend of lifestyle and location - a home where memories are made. (id:60626)
Sutton Group Incentive Realty Inc.
8434 Fennell Street
Mission, British Columbia
Welcome to 8434 Fennell!This spacious home offers nearly 3,200 sq ft of well designed living space, perfect for families or those looking for a mortgage helper. The bright and open main floor features a large living and dining area connected to the beautifully updated kitchen, complete with a stunning island and access to a covered deck.The upper level includes a large primary bedroom with walk-in closet and ensuite, plus two additional bedrooms. On the lower level, off the entrance, you'll find two versatile rooms perfect for extra bedrooms or a home office. Also on the lower level is a bright and spacious 2 bed, 1bath suite with its own laundry, vacant and ready for extended family or rental income. Central vac with kick plate. Wired for level 2 EV charger in garage. Located in a central, convenient neighbourhood. (id:60626)
Stonehaus Realty Corp.
Lot 87 - 1828 Nash Road
Clarington, Ontario
Welcome to The Willows, a charming new community in Courtice featuring 220 homes surrounded by picturesque green space, developed by the award-winning Marlin Spring Developments. This brand-new 2,168 sq ft, two-story detached home offers a spacious layout with three bedrooms, 2.5 baths, and impressive 9-foot ceilings on the main floor. The beautifully designed plan offers open-concept kitchen, dining room, and great room, complete with a center island, creating an inviting space perfect for entertaining. The primary bedroom boasts a luxurious 5-piece ensuite, which includes a free-standing tub with a Roman tub filler, a separate seamless glass shower with double sinks. Courtice is renowned for its family-friendly atmosphere, offering parks, schools, and a variety of recreational facilities perfect for creating lifelong memories. The Builder is offering a 5-piece appliance package which includes a Stainless Steel Fridge, Stove and Dishwasher and Front-Loaded White Washer & Dryer. *Optional 4-bedroom plan is offered for this home* 9' foot ceilings. Laminate flooring on main floor, Quarts Kitchen Counters and Centre Island Master Ensuite has seamless glass shower, stand alone soaker tub, double sinks.*Limited Time Only* Extended Deposit Structure* Only $2,500 per month! (id:60626)
RE/MAX All-Stars Realty Inc.
148 Cedar Drive
Turkey Point, Ontario
RARE BEACHFRONT COTTAGE! Discover the perfect retreat at this prime Turkey Point Beach property, featuring 40 feet of direct lake access with no road between your cottage and 3 km of sandy beach. This charming cottage offers three bedrooms and a sunroom, comfortably accommodating eight guests. An additional 240 sq ft Bunkie with power vent, ceiling fans, built-in bunk beds for four provides more sleeping space and is an ideal play space for the kids on a rainy day. All windows replaced in the cottage and Bunkie in 2017. Enjoy outdoor living with multiple spacious decks and a cozy screened room, and enjoy the wide-open grassed area for family gatherings around the fire pit for a little 'smoretime'. Conveniently located within walking distance to parks, pickleball courts, pavilion, ice cream, restaurants, marina, seadoo rental, and licensed grocery store. Nearby you will find mountain biking, hiking trails, swimming, boating, fishing, ziplining, wineries, breweries, shopping options and much more. Whether you choose to enjoy the seasonal cottage 'as is' or build your 'dream escape' at the beach on the calm Lake Erie shore, this location promises endless opportunities for creating lasting memories with your family. (id:60626)
Gold Coast Real Estate Ltd. Brokerage
508 Stone Road
Aurora, Ontario
Welcome to a seldom offered property for sale in The Aurora Grove Community. This home is walking distance to parks, schools and transportation. It has a spacious open concept, with high ceilings on the main floor, and includes California shutters, professionally designed window coverings and modern light fixtures. This home offers a walkout from the family room to one of the best garden designs in the community, with a built-in gas barbeque and a large metal gazebo (12 X 14). It is an entertainer's dream. Just move in and enjoy! Don't miss out on this unique property. (id:60626)
Century 21 Percy Fulton Ltd.
867 Twomey Place
Selwyn, Ontario
Welcome to paradise on the shores of Chemong Lake in picturesque Ennismore. This stunning 3+1 bedroom, 2.5-bath 2 storey with dormers waterfront home is nestled at the end of a quiet cul-de-sac on a deep, private, beautifully treed lot just over half an acre. With 130 feet of level, landscaped shoreline and deeded access to three additional waterfront areas including a sandy beach and boat docking, this property offers the ultimate lakeside lifestyle. Inside, you'll be greeted by expansive windows that flood the home with natural light and showcase breathtaking lake views and sunsets. The main floor features a cozy family room, a separate living room, an open-concept kitchen and dining area with gas fireplace, and a walkout to a large lake-facing deck. A powder room, laundry room, and access to the attached double garage complete the main level. Upstairs, the spacious primary suite offers a walk-in closet and private 3-piece bath, with two more generous bedrooms and a 5-piece main bath down the hall. The finished lower level provides a rec room/gym, fourth bedroom, and ample storage space. Outside, enjoy peaceful nights by the fire pit, summer days on the dock, and the tranquility of living on a paved, year-round road with privacy and calm waters in a bay. Located just 15 minutes from north Peterborough, 5 minutes from Bridgenorth, this home is perfectly positioned for both convenience and retreat. Enjoy the Trent-Severn Waterway, endless boating and recreation awaits. Don't miss this rare opportunity to own a piece of waterfront heaven in the Kawarthas, book your private tour soon. Pre home inspection available. (id:60626)
Realty Guys Inc.
10 Ken Wagg Crescent
Whitchurch-Stouffville, Ontario
Introducing - Treasure Hill Home - Radiant 3 - a Bright Family-Friendly 4-Bedroom Home with Metal Roof offering 2,048 Sq. Ft. and Partially Furnished Basement of Well-Planned Living Space. A Covered Front Porch and Welcoming Foyer open to an Elegant Living/Dining Room - Perfect for Entertaining. At the Heart of the Main Level, an Open Kitchen with Pantry flows into a Sunlit Breakfast area with Sliding Doors to the Backyard, then on to the Cozy Family Room anchored by a Gas Fireplace. A Convenient Powder Room and inside access to the Garage complete the Floor. Second Floor, the Private Primary retreat features a Walk-In Closet and a Spa-Style Ensuite with Separate Tub and Shower. Three Additional Bedrooms share a Main Bathroom. Laundry Room on the Second Floor makes Everyday Living Easy! Basement offers an Expansive Partially Finished Space with 13' x 21' Rec Room, Storage Room, Furnace Room, Laundry Tub and 6.5' x 16' Unfinished Room. Spacious Double Garage featuring 220V EV Charging Station. Minutes to Transit, Banks, Shopping, Library, Community Centre, Parks and Schools. (id:60626)
Elite Capital Realty Inc.
19100 Kenyon Conc Rd 7 Road
North Glengarry, Ontario
Flooring: Hardwood, Flooring: Ceramic, Welcome to Peace and Tranquility! Looking to start a hobby farm or grow your own vegetables? Approx.127 acres of Land has endless opportunities, consists of 44 acres workable and 86 acres could be workable (32 acres = Prime Agriculture land +12 acres= Tile land ), Prime agriculture land with option to rent to neighbour farmer.' 3431' frontage on County Rd 30 and 1,566 ' frontage on Concession Rd 7. Located minutes from the 417 you are located approximately one hour from Ottawa and one hour from Montreal. The current home on the property has two bedrooms and two bath. Open concept, with good size bedrooms & closets, large eat-in kitchen.,spacious living room. Plenty of natural light throughout the house.You can watch wildlife visitors to year around from your patio. The lower level ( there was fire 10 year ago, no structure damage ,only 2 floor beams has to be sister up)\r\nDon't miss out on this rare opportunity to expand your agricultural business. Youtu.be (id:60626)
Exsellence Team Realty Inc.
19100 Kenyon Conc Rd 7 Road
North Glengarry, Ontario
Welcome to Peace and Tranquility! Looking to start a small hobby farm or grow your own vegetables? Approx.127 acres of Land has endless opportunities, consists of 44 acres workable and 86 acres could be workable (32 acres = Prime Agriculture land +12 acres= Tile land ) Prime agriculture land with option to rent to local farmer.' 3431' frontage on County Rd 30 and 1,566 'frontage on Concession Rd 7.Located minutes from the 417 you are located approximately one hour from Ottawa and one hour from Montreal.The current home on the property has two bedrooms and two bath.Open concept, with good size bedrooms & closets, large eat-in kitchen.,spacious living room. Plenty of natural light throughout the house.You can watch wildlife visitors all year around from your patio. Don't miss out on this rare opportunity to expand your agricultural business., Flooring: Hardwood, Flooring: Ceramic Water softener and HWT=2025 (id:60626)
Exsellence Team Realty Inc.
97 Tavistock Road
Toronto, Ontario
This isnt just a house, its an opportunity. 97 Tavistock Road sits on a quiet, tree-lined street in the sought-after Downsview-Roding-CFB area, offering the perfect balance of city convenience and peaceful living. Step inside and you're greeted with a bright, open main floor sunny living/dining space, a family-sized kitchen ready for weeknight dinners or Sunday feasts, and three spacious bedrooms that give everyone their own retreat. But heres the real game-changer: the fully finished basement with its own entrance, second kitchen, full bath, and extra bedroom. Whether youre creating a private in-law suite, generating rental income, or setting up the ultimate guest space, its ready to work for you from day one. The large lot offers a private driveway, detached garage, and a backyard thats made for BBQs, gardening, or simply enjoying your own slice of the outdoors. All of this in a location that puts you minutes from Yorkdale Mall, Highway 401, TTC, parks, and schoolseverything you need is within easy reach.This is more than a homeits comfort, income potential, and long-term value in one of Torontos most accessible pockets. Move in now, grow your investment over time, and enjoy every step along the way. (id:60626)
Rare Real Estate

