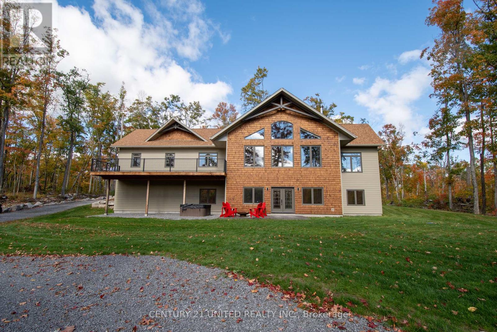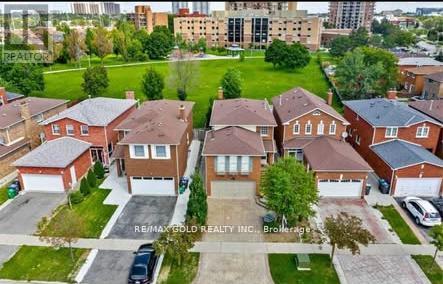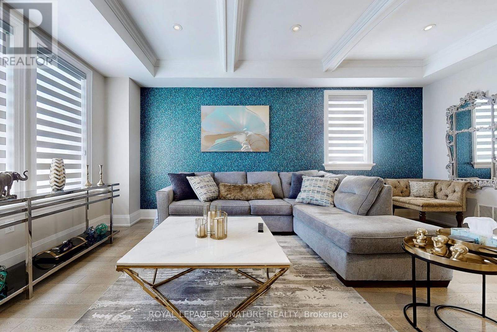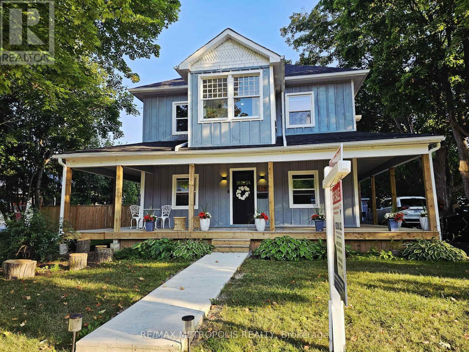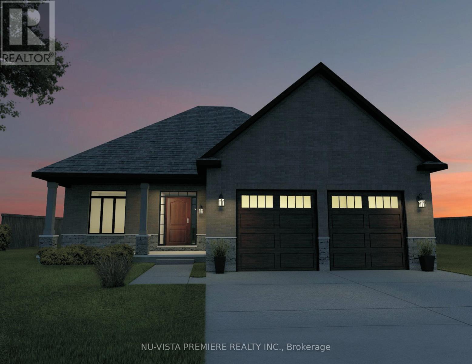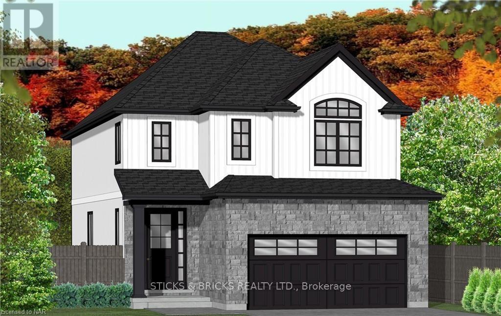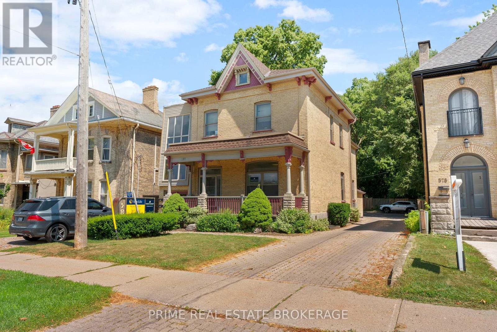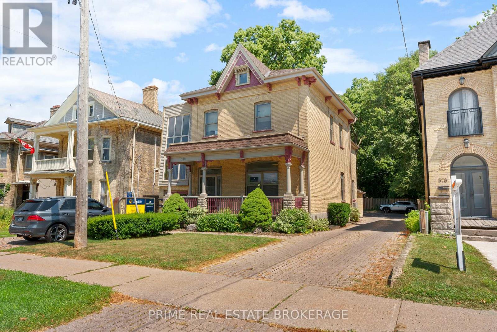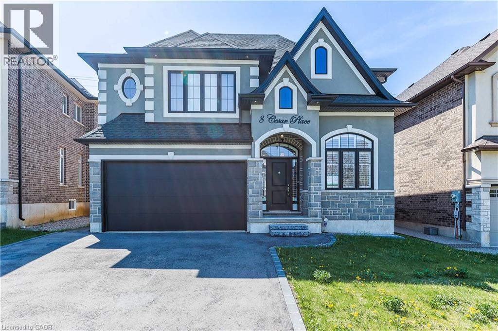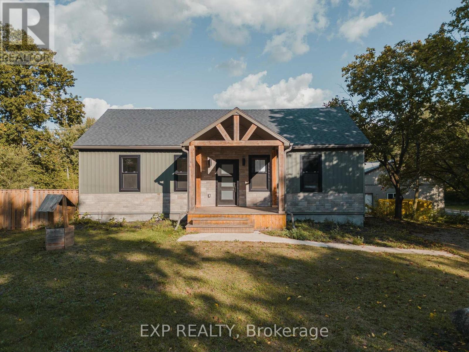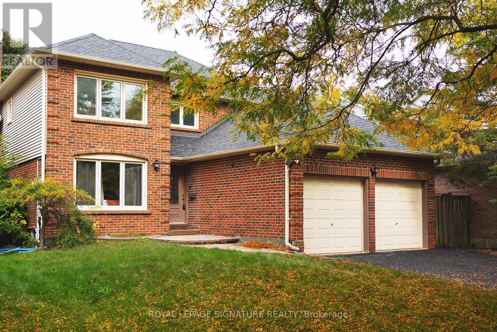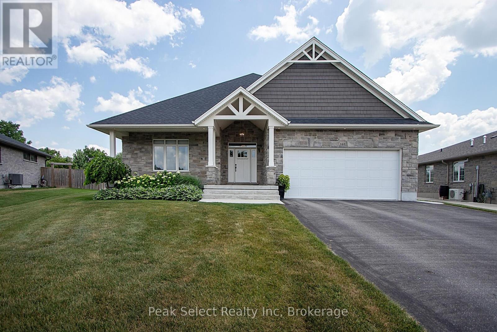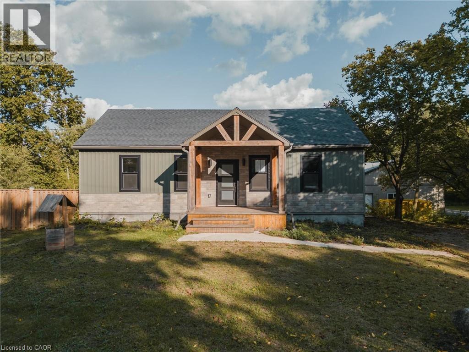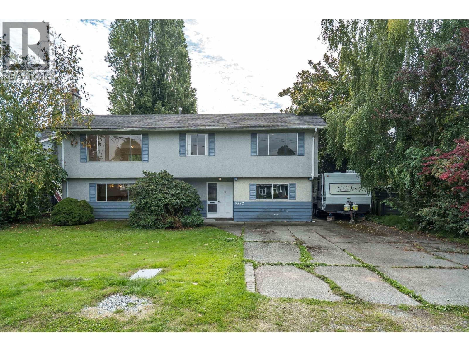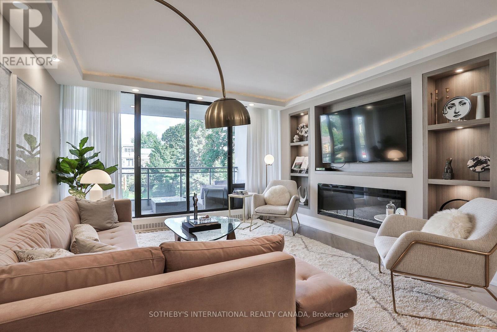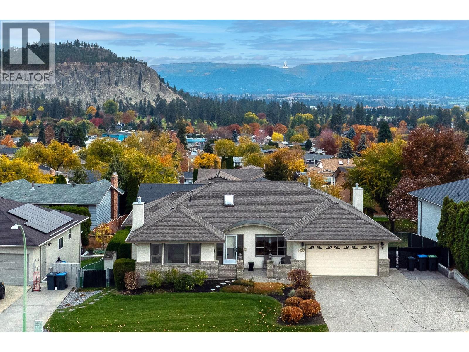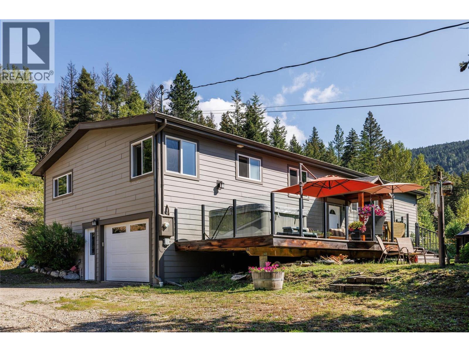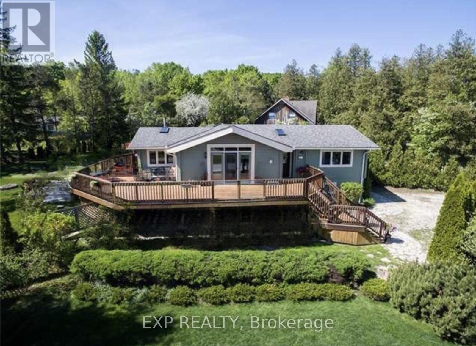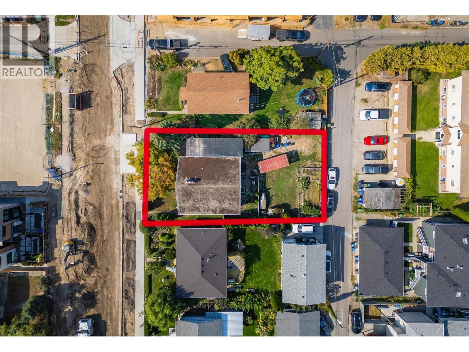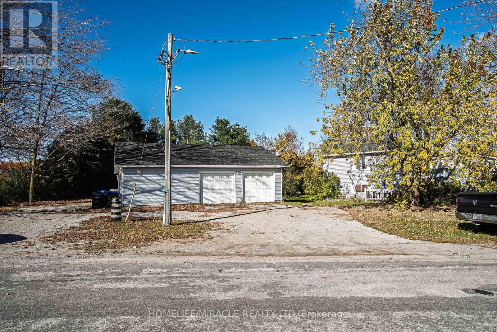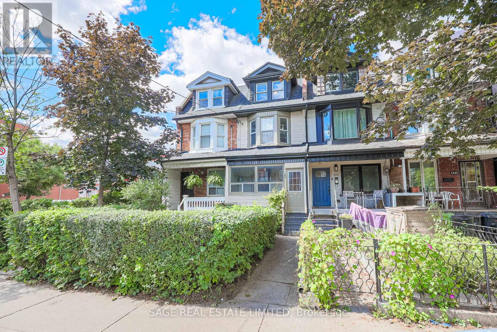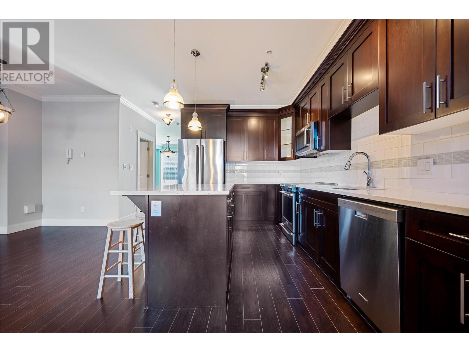318 County Road 47
Havelock-Belmont-Methuen, Ontario
ABSOLUTELY BEAUTIFUL 1 YEAR OLD ICF HOME JUST MINUTES NORTH OF HAVELOCK. VERY PRIVATE SETTING AMONGST THE TREES SITTING ON APPROXIMATELY 4.5 ACRES. THE MAIN FLOOR HAS 3 BEDROOMS, TWO BATHS, LAUNDRY ROOM, LARGE OPEN CONCEPT LIVING AREA WITH CATHEDRAL CEILINGS, A COSY WOOD FIREPLACE AND A FULL WALL OF WINDOWS, ALLOWING THE NATURAL LIGHT TO SHINE IN. WITH THE ICF CONSTRUCTION AND THE DESIGN OF THE HOME, YOUR COST FOR HEATING IS VERY AFFORDABLE. THE KITCHEN WITH ITS HEATED FLOOR HAS AN ABUNDANCE OF CUPBOARDS AND COUNTER SPACE FOR ALL OF YOU CHEFS OUT THERE. A SPACIOUS PRIMARY BEDROOM HAS A WALK THROUGH CLOSET AND A 3 PIECE ENSUITE. ALSO HAS TWO SECONDARY BEDROOMS. THE LOWER LEVEL IS FULLY FINISHED WITH A 4TH BEDROOM AND A 3PC WASHROOM.THE RECREATION ROOM IS HUGE WITH ROOM FOR ALL OF THE FAMILY TO GATHER, ALSO THE HEATED FLOOR MAKES IT VERY COMFORTABLE. THE WALK OUT GIVES YOU EASY ACCESS TO THE FRONT YARD AND PATIO. JUST DRIVING BY THIS HOUSE WILL MAKE YOU WANT TO COME IN FOR A LOOK, IT HAS A FULL WALK OUT IN THE FRONT WITH A STAMPED CONCRETE PATIO AND YARD. THE DRIVEWAY GOES UP IN BEHIND WHERE THE ENTRANCE TO THE MAIN LEVEL AND GARAGE ARE. ALL THIS AND ONLY 8 MINUTES TO HAVELOCK, AND THE PUBLIC BOAT LAUNCH TO ROUND LAKE IS JUST DOWN THE ROAD. (id:60626)
Century 21 United Realty Inc.
267 Fleetwood Drive
Oshawa, Ontario
Welcome to 267 Fleetwood Dr, Built by Treasure Hill - A 3 Year Old Newly Detached Family Home in Oshawa's sought-after Eastdale neighbourhood. A complete turnkey property with over 3000SqFt of Fully Upgraded living space, luxury finishes, double car garage with a no sidewalk driveway, directly across from Silverado Park and a fully upgraded in-law suite with separate entrance perfect for growing and multi-generational families! Featuring 6 Sizeable Bedrooms & 4 Bathrooms, hardwood flooring & pot-lights throughout, upper level laundry and a A Cozy Dual-Sided Gas fireplace Perfect For Relaxation Or Entertaining. A Sleek Modern Kitchen, Stylish Cabinetry, Quartz Countertops and A Functional Layout That Flows Effortlessly Into The Dining And Living Spaces. Ample Closet Space in all bedrooms from the basement to the secondary level, offering Comfort And Privacy For Every Family Member! The fully finished basement offers 2 additional bedrooms, a full 4-Piece Bathroom, very own separate laundry ensuite & separate entrance ideal for in-laws or older children! A North Facing Property with a No-Sidewalk driveway that parks 6 cars comfortably Located directly across from Silverado Park, a $40,000 Lot Premium from the Builder! You'll have the luxury of being able to view your loved ones enjoying their recreation from your front porch & bedroom windows! This is an amazing Opportunity to own a home designed for comfort, space, and flexibility with Easy Access To Hwy 401, 407, Costco, Oshawa GO and top ranked schools! (id:60626)
Rare Real Estate
36 Windmill Boulevard
Brampton, Ontario
This large, well-laid-out home, backing onto a park, is perfectly situated within walking distance to Sheridan College, shopping, transportation, and schools! Featuring a beautiful patterned concrete driveway, walkway, and patio, this home boasts a large eat-in kitchen and a combined L-shaped living and dining room with a walk-out to the patio. It include main floor laundry, a 2-piece washroom, and a side entrance. The huge family room over the garage includes a wood-burning fireplace. Additionally, it features a legally finished basement ( 2 bedroom 1 bath seperate laundry), enhancing its value and appeal. This property is an excellent investment opportunity with currently strong rental potential generating a total monthly rent of $5300 ( $3400-Upper + $1900-Basement ) . (id:60626)
RE/MAX Gold Realty Inc.
9966 Keele Street
Vaughan, Ontario
This stunning builders model townhome is a spacious corner unit with a 2-car garage, offering a stylish and functional design with custom upgrades throughout. Located just steps from parks, shopping, the GO Station, Vaughans hospital, a community centre, and a library, this home provides both convenience and modern elegance. Step inside to discover a bright, open-concept family room, with wall-to-wall windows and featuring a custom fireplace accent wall. The elegant dining area is enhanced with coffered ceilings, while the gourmet kitchen boasts quartz countertops, stainless steel appliances, a chic backsplash, a breakfast bar, an eat-in area, and a walkout to a private balcony. With three bedrooms and four upgraded bathrooms, this home is designed for comfort and style. The formal living room offers versatility and can easily function as aguest suite on the ground level or additional entertainment space. Hardwood floors span three levels, complemented by 9-ft ceilings on the main floor, crown mouldings, pot lights, smooth ceilings, and designer lighting. Thoughtful custom-built closet organizers, window coverings, and stylish built-ins add both elegance and practicality. The fully finished basement extends the living space with an open-concept recreation room and a spa-like 3-piece bathroom. (id:60626)
Royal LePage Signature Realty
179 Church Street
Georgina, Ontario
Fully renovated form the studs out with a striking three-level addition (2022-2023), this 5 bedroom, 4 bath residence perfectly blends historic farmhouse charm with modern luxury. Set on a large lot surrounded by mature trees, the property features a newly rebuilt asphalt driveway (2025) with parking for up to 6 cars, a private detached garage with heating and A/C, and a new storage shed (2023). The setting combines urban convenience and cottage-style living, just including a chef's kitchen with a large island, stainless steel appliances, and walkout to the deck. The main floor offers a bedroom/office with a 2 piece bath, while upstairs the original sunroom provides a quiet retreat. The primary suite features its own Ensuite. All bedrooms have wood flooring, pot lights, and generous closets, with a third full bath and convenient second floor laundry. The lower level is ready for your finishing touches. Ideally located within walking distance to daycare, schools (Keswick PS - French Immersion & W.J Watson PS), and cafes, and shops, with Rayner's Park boat launch minutes away, this is a rare opportunity to live, work, and play only 45 minutes from the GTA. All application for CR@ zoning is underway, which would allow professional offices, medical clinics, daycare, and other commercial uses. The City has granted temporary mixed commercial use until the final approval is issued, making this home an ideal live-work opportunity or investment for those seeking flexibility. (id:60626)
RE/MAX Metropolis Realty
4368 Green Bend
London South, Ontario
TO BE BUILT! Welcome to The Westchester - a stunning bungalow from LUX HOMES DESIGN & BUILD INC., where timeless design meets exceptional craftsmanship. This beautifully designed home offers 1,944 sq. ft. of main-floor living, thoughtfully laid out with 2 spacious bedrooms, a dedicated large office, and 2 luxurious bathrooms, perfect for modern professionals, families, or retirees looking for refined comfort. Step inside and experience an open-concept layout thats both functional and elegant. Natural light pours through oversized windows, creating a warm, inviting atmosphere throughout. From premium finishes to meticulous attention to detail, every inch of this home reflects the quality LUX HOMES is known for. The look-out basement offers incredible potential - think guest suite, home gym, or entertainment space - and can be finished by the builder at an additional cost, allowing you to tailor the space to suit your lifestyle needs. Outdoor living is just as impressive, thanks to a rear covered porch perfect for entertaining or unwinding year-round while enjoying serene picturesque views from your premium lot. Whether sipping your morning coffee or hosting friends, this space is the ideal outdoor retreat. Another highlight? The ability to customize interior finishes, from flooring and countertops to cabinetry and paint colours, so you can truly make this home your own. Located minutes from Highway 401/402, shopping, the Bostwick Community Centre, and other essential amenities, this home offers the perfect balance of peaceful living and urban convenience. Don't miss your chance to secure this exceptional pre-construction opportunity The Westchester Floorplan is more than just a home; it's a lifestyle upgrade filled with possibilities. (id:60626)
Nu-Vista Premiere Realty Inc.
6117 Curlin Crescent
Niagara Falls, Ontario
Welcome to Garner Estates in Niagara's growing southwest end near Lundy's Lane. Introducing Mavi Homes, an exciting home builder with quality finishes and attention to detail. Builder will also Build to suit if you have your own home plans. This home will feature quality construction and workmanship throughout and high end finishes including quartz counter tops, glass showers and custom designed flat panel Cabinets. Builder will work closely with buyer to ensure all your options and colours are met. Lets get started on realizing your dream home today to make it become a reality. (id:60626)
Sticks & Bricks Realty Ltd.
580 Waterloo Street E
London East, Ontario
Fantastic opportunity for investors or business office with income to cover expenses. Welcome to 580 Waterloo St., a freestanding, mixed use 2 story building, with many updates and improvements. The main and upper floors comprising of 2275 Sq Ft of office space, and 2 residential units in the basement. The upper office tenant is currently leased until May 31, 2026 and main floor office tenants renewed their lease for another 3 years until December 31, 2028. with an option for either party to terminate with 6 months notice. An ideal situation for an investor to occupy main floor level or pick you own tenant and lease. Current financial information is based on present income and potential market rents. Office tenants pays electricity, gas and water. Residential tenants rent includes $95 toward heat, electricity and water. Some of the updates include furnaces, central airs and water heaters. Replaced rear porch. Renovated front porch. Replaced commercial outside doors (front & rear). Outside lighting, brick repointing and replacement as needed. Replaced rear eaves and downspouts. Update one basement res unit after tenant vacated. (id:60626)
Prime Real Estate Brokerage
580 Waterloo Street
London East, Ontario
Fantastic opportunity for investors or business office with income to cover expenses. Welcome to 580 Waterloo St., a freestanding, mixed use 2 story building, with many updates and improvements. The main and upper floors comprising of 2275 Sq Ft of office space, and 2 residential units in the basement. The upper office tenant is currently leased until May 31, 2026 and main floor office tenants renewed their lease for another 3 years until December 31, 2028. with an option for either party to terminate with 6 months notice. An ideal situation for an investor to occupy main floor level or pick you own tenant and lease. Current financial information is based on present income and potential market rents. Office tenants pays electricity, gas and water. Residential tenants rent includes $95 toward heat, electricity and water. Some of the updates include furnaces, central airs and water heaters. Replaced rear porch. Renovated front porch. Replaced commercial outside doors (front & rear). Outside lighting, brick repointing and replacement as needed. Replaced rear eaves and downspouts. Update one basement res unit after tenant vacated. (id:60626)
Prime Real Estate Brokerage
8 Cesar Place
Ancaster, Ontario
Welcome to the Limestone Manor in a highly sought after and desirable Ancaster area! Built in 2022, 8 Cesar Place is beautiful, spacious and has an open concept floor plan full of upgrades and interior features suitable for a wide range of buyers! Perfect for a family with 4 bedrooms, all with walk-in closets, master bedroom with ensuite, another well-sized bedroom with ensuite, and two other bedrooms with a jack and jill bathroom. Spacious kitchen equipped with an oversized breakfast bar, with plenty of storage and quartz counter tops throughout, modern engineered flooring, and an unfinished basement waiting for your ideal plan and finishings. Situated on a quiet street just minutes from Spring Valley Primary School and Ancaster High. Close to Ancaster Business Plaza, offering shopping, and easy access to highways. A must-see property for families ! (id:60626)
Keller Williams Edge Realty
8 Talbot Street
Brant, Ontario
Remarks Public Remarks: Welcome to 8 Talbot Street, a stunning bungalow that combines modern comfort with timeless design, offering 2,969 sq. ft. of finished living space on just over an acre. With five bedrooms and three bathrooms, this home provides plenty of room for family living, entertaining, and guests. Step inside to an open-concept main floor that immediately impresses with its vaulted ceilings and exposed beams, filling the space with light and character. The stone electric fireplace serves as a beautiful focal point in the living area, while pot lights throughout add warmth and modern style. The kitchen is the heart of the home, featuring quartz countertops, stainless steel appliances including a hood range and dishwasher, and a large island perfect for gathering. The primary bedroom, located at the front of the home, includes its own side-door exit and a three-piece ensuite with a stand-up shower, creating a private and convenient retreat. The walkout basement extends the living space with two additional bedrooms, a full bath, and direct access to the outdoors-ideal for guests, extended family, or a recreation area. Outside, you'll find exceptional curb appeal and space to enjoy the outdoors. The backyard is fully fenced and features both a deck and lower patio slab, offering multiple areas for entertaining or relaxing. The two-entrance gravel driveway leads to an impressive six-car detached garage, providing parking for up to 14 vehicles-a dream for hobbyists or those needing extra storage. Set on a beautiful one-acre lot, this property delivers the perfect balance of privacy and convenience, offering the feel of country living while remaining close to local amenities, schools, and community attractions. With its inviting layout, modern finishes, and standout outdoor features, 8 Talbot Street is a rare find that truly has it all. (id:60626)
Exp Realty
1239 Barnwood Square
Pickering, Ontario
Welcome to the Maple Ridge Community, a highly desirable and family-friendly neighborhood in Pickering. This well-maintained home is bright, spacious, and thoughtfully designed, offering a functional layout that suits both everyday living and special occasions. Whether you're gathering with family, entertaining friends, or simply enjoying quiet time, the homes inviting atmosphere makes it easy to move in and start creating lasting memories. Moreover, nestled in a mature residential area, the community combines peace and privacy with excellent convenience. The Pickering GO Station is just minutes away, connecting you seamlessly to downtown Toronto and beyond. When it comes to daily living, everything you need is close at hand. The Shops at Pickering City Centre offers a wide range of shopping, dining, and services, while the surrounding parks, green spaces, and family-oriented recreational facilities make it effortless to enjoy outdoor activities and maintain a healthy lifestyle. (id:60626)
Royal LePage Signature Realty
343 Tracy Street
St. Marys, Ontario
Tucked away on a quiet cul-de-sac, this executive bungalow is a rare find! Built in 2018 by Bickell Homes, it rests on a generous pie-shaped lot just under half an acre, offering an impressive 4,519 sq. ft. of finished living space2,411 sq. ft. on the main floor plus a fully finished 2,108 sq. ft. lower level with in-law suite potential. Designed with both family living and entertaining in mind, the open-concept main level showcases smooth ceilings, recessed lighting, and gleaming hardwood floors throughout. The chefs kitchen is the heart of the home, featuring an oversized island, abundant cabinetry, walk-in pantry, and loads of counter space. It flows effortlessly into the dining room and cozy living room with a gas fireplace, all framed by oversized windows overlooking the landscaped backyard. The private primary suite offers a spa-inspired ensuite with a Coni Marble shower base, frameless glass door, and a walk-in closet, plus its own walk-out to the rear yard perfect for morning coffee or evening relaxation. Two additional bedrooms and a 4-piece bathroom are conveniently located at the front of the home. Fresh paint throughout the main floor adds a bright, updated feel. The finished lower level impresses with oversized lookout windows, a spacious family room with a gas fireplace, a wet-bar-ready nook, two more bedrooms, a full bathroom, and ample storage space. Whether you need room for teenagers, guests, or multigenerational living, this level delivers. Step outside to discover a backyard oasis: a newly built expansive patio, professionally landscaped grounds, and a hot tub for year-round enjoyment. Recent updates include a new hot water tank, owned water softener, and newer appliances (refrigerator, microwave, stove, and washer).With 5 bedrooms, 3.5 bathrooms, and endless living space, this home offers the lifestyle you've been searching for. Ideally located within walking distance to schools, parks, trails, the rec centre, and downtown St. Marys. (id:60626)
Peak Select Realty Inc
67 Savona Drive
Toronto, Ontario
Do not miss This Georgios Detached Bungalow with a large 40x126 feet lot in charming Alderwood that offers the perfect blend of comfort, functionality, and space for the modern family. Open concept kitchen with large combined living/dining room. Close to Sherway Gardens, Mall, Plaza, parks, trails ,library, GO Station,427, Qew, Schools, Shops and convenience stores. A fully finished basement with Recreational area with 3pc bathroom and a Den/Bed. This home combines comfort, space, and a prime location for families to live together with ease. Brand new stainless steel fridge, Freshly painted in natural colours the whole house. scenic back yard with mature trees, patio with fire pit and two shed. Newer Vinyl windows and Roof Re-shingled on(2021) (id:60626)
Century 21 Heritage Group Ltd.
8 Talbot Street
Scotland, Ontario
Welcome to 8 Talbot Street, a stunning bungalow that combines modern comfort with timeless design, offering 2,969 sq. ft. of finished living space on just over an acre. With five bedrooms and three bathrooms, this home provides plenty of room for family living, entertaining, and guests. Step inside to an open-concept main floor that immediately impresses with its vaulted ceilings and exposed beams, filling the space with light and character. The stone electric fireplace serves as a beautiful focal point in the living area, while pot lights throughout add warmth and modern style. The kitchen is the heart of the home, featuring quartz countertops, stainless steel appliances including a hood range and dishwasher, and a large island perfect for gathering. The primary bedroom, located at the front of the home, includes its own side-door exit and a three-piece ensuite with a stand-up shower, creating a private and convenient retreat. The walkout basement extends the living space with two additional bedrooms, a full bath, and direct access to the outdoors—ideal for guests, extended family, or a recreation area. Outside, you’ll find exceptional curb appeal and space to enjoy the outdoors. The backyard is fully fenced and features both a deck and lower patio slab, offering multiple areas for entertaining or relaxing. The two-entrance gravel driveway leads to an impressive six-car detached garage, providing parking for up to 14 vehicles—a dream for hobbyists or those needing extra storage. Set on a beautiful one-acre lot, this property delivers the perfect balance of privacy and convenience, offering the feel of country living while remaining close to local amenities, schools, and community attractions. With its inviting layout, modern finishes, and standout outdoor features, 8 Talbot Street is a rare find that truly has it all. (id:60626)
Exp Realty
5822 51 Avenue
Ladner, British Columbia
Huge potential in a great Ladner location! This detached 2,311 square ft home sits on a generous 7,362 square ft lot with tons of upside. Fully suited with a separate entrance and its own laundry, the lower level is a fantastic mortgage helper or in-law space. With 4 bedrooms (1 down, 3 up) and 2 bathrooms, this is a rare chance to create your dream home while offsetting costs. Plenty of parking, including RV space, and drive-through access to the large backyard, ideal for a future detached garage or shop. Bring your renovation ideas and unlock the value in this family-friendly neighbourhood! Book your private showing today. (id:60626)
Sutton Group-West Coast Realty (Surrey/24)
301 - 235 St Clair Avenue W
Toronto, Ontario
Discover An Exceptional Opportunity To Own A Meticulously Renovated 2-Bedroom, 2-Bathroom Suite In One Of Midtown Toronto's Most Desirable Boutique Addresses - The Dunvegan. Offering Approximately 1,100 Square Feet Of Beautifully Curated Interior Living Space, This Rarely Offered Suite Blends Upscale Finishes With An Effortless Layout Designed For Comfortable Everyday Living. Bright And Airy Interiors Are Framed By Floor-To-Ceiling Windows, With Two Separate Walk-Outs To An Oversized Balcony Perfect For Morning Coffee Or Winding Down In The Evening With A Glass Of Wine. The Open-Concept Living And Dining Area Features Custom Built-Ins, A Contemporary Fireplace And Seamless Flow Into A Sleek, Modern Kitchen Complete With Integrated Miele Appliances And A Convenient Breakfast Bar. The Spacious Primary Bedroom Is A True Retreat, Complete With A Custom Walk-In Closet And Hotel-Like Ensuite. A Second Bedroom Offers Flexibility For Guests Or A Home Office, While Ensuite Laundry, One Parking Space, And A Storage Locker Provide Everyday Convenience. Tucked Into The Prestigious South Hill/Forest Hill Neighbourhood, You Are Just Steps From Parks, Charming Shops, Restaurants, And Easy Transit Options Including The Dedicated St. Clair Streetcar And Two Nearby Subway Stations. The Dunvegan Boasts A Recently Updated Lobby And Elevators, Reflecting The Building's Commitment To Quality And Care. For Those Seeking Turnkey Living In A Quiet, Intimate Community-Like Setting, This Is A Rare Gem That Offers Both Comfort And Cachet With Incredible Value. (id:60626)
Sotheby's International Realty Canada
1637 Sonora Drive
Kelowna, British Columbia
Welcome to this immaculate 4-bedroom family home located in the heart of Glenmore. This beautifully maintained property offers an ideal layout for comfortable family living. The main level features a bright living room, family room, formal dining area, and a spacious kitchen with a breakfast nook—perfect for everyday gatherings. From here, step out onto the deck overlooking the private, inground saltwater pool, a highlight of the outdoor space. On this level, you’ll also find two bedrooms, including a generous primary suite complete with a walk-in closet and a 4-piece ensuite. The lower level offers two additional bedrooms, a large recreation room, and a partially unfinished area that provides excellent potential for customization or expansion, including suite potential. Additional features include a double garage and ample parking, making this home both functional and inviting. Set in a desirable neighborhood close to schools, parks, and amenities, this Glenmore gem delivers space, flexibility, and style in one package. (id:60626)
Oakwyn Realty Okanagan
8514 Sun Valley Road
Kelowna, British Columbia
PRICE REDUCED! Your 3000 sq ft home (700 sq ft unfinished) with 4 beds and 2 baths on 10.7 acres is a private country oasis nestled in the Joe Rich Valley, only 15 minutes to town and 30 minutes to Big White Ski Resort. This property backs onto crown land with trails for hiking, quadding and snowshoeing. Nothing beats wood heat with a new main stove downstairs and an upstairs accent stove keeping you cozy in the coldest of winters. Relax in total privacy in your hot tub on the larger of 2 decks that overlooks a beautiful garden space with a firepit and sheds and mountains in the distance. The deer fenced vegetable garden has a greenhouse for your tomatoes and peppers. Pick your berries outside your back door. Park your car in the garage attached to the house or in the large (1350 sq ft) 2 car garage and shop. In addition there is a new water pump 3 years ago producing clean water and lots of it for the underground irrigation and the newer hot water tank. Enjoy the cozy heated bathroom floors, the new kitchen and dining room flooring and the many triple pane windows. Fast fibre optic internet connection. Solar potential on the South facing slope. Country living at its best! (id:60626)
Royal LePage Kelowna
171 Chamonix Crescent
Blue Mountains, Ontario
Location! Location! Location! This beautiful and well-maintained four-season chalet is directly across from Northwinds Beach and the Georgian Trail, and only 5 minutes from the ski hills at Blue Mountain. With stunning views of Georgian Bay and quick access to local ski clubs, it offers the perfect balance of beach and mountain living. Featuring over 2,500 sq ft of living space, 3+1 bedrooms, and 3 bathrooms, this home is designed for family and guests year-round. The backyard is an entertainers dream with a large deck, cedar hot tub, basketball court, golf greens, BBQ, and fire pit. Recent updates include a new roof (2022), energy-efficient heat pump (2023), new fence (2023), solar panels (2024) for potential free hydro, and a Generac generator. Inside, the main floor exudes log cabin charm with hardwood floors, soaring ceilings, exposed beams, and oversized windows that flood the rooms with natural light. The living room features a cozy gas fireplace with water views, while the dining area and bright winterized sunroom continue the rustic chalet feel. The finished ground-level offers a family room, second fireplace, guest bedroom, and large mudroom with direct driveway access - ideal for ski gear. A full permit to build a carport is included. Move-in ready and full of character, this chalet is your opportunity to enjoy the very best of Blue Mountain and Georgian Bay living all year long. Furniture may be negotiable. (id:60626)
Exp Realty
738 Morrison Avenue
Kelowna, British Columbia
Fantastic opportunity in a prime central location! This MF1 development property offers incredible potential just steps from parks, beaches, shops, restaurants, schools, transit, and the hospital. Measuring 60 x 122, the lot provides both street and rear lane access, creating versatile options for multi-dwelling design. Currently, the property features a single-family home with a legal suite, perfect as a holding property while you prepare and optimize your future development plans. Whether you’re looking to build new residences in a sought-after area or secure a strong investment with rental income in place, this property delivers flexibility and value. The neighborhood continues to see growth and renewal, making this a timely opportunity to secure a property with a city-central setting, excellent accessibility, and multi-family zoning, this lot is ready to support your vision to create something special in one of the city’s most desirable hubs! (id:60626)
RE/MAX Kelowna
1008 Rainbow Valley Road
Springwater, Ontario
Unlock the potential of this 1.36-acre corner property at Rainbow Valley Rd and Hwy 27-a prime location with Highway Commercial (CH) zoning offering endless business opportunities. Featuring a detached side-split home, separate garage, and workshop, this versatile property suits a range of uses from retail or office space to live-work or investment ventures. Enjoy maximum visibility, ample parking, and two private entrances, ensuring easy access for both customers and staff. Located just 10 mins to Hwy 400, 11 mins to Horseshoe Valley Resort, and 15 mins to Snow Valley Resort, this property sits in a high-traffic corridor surrounded by a relaxed, rural community the perfect spot to launch or grow your business. A rare opportunity: high exposure, flexible use, and commercial zoning all in one outstanding Springwater location. (id:60626)
Homelife/miracle Realty Ltd
140 Strachan Avenue
Toronto, Ontario
Urban living meets turnkey versatility at 140 Strachan Avenue, offering exceptional value in today's market. Just steps to Trinity Bellwoods, Queen West, King West, and Ossington, this rare Edwardian blends timeless character with modern polish. Beyond its classic façade, discover 9-ft ceilings, exposed brick, recessed lighting, restored pine hardwoods, and gallery-style polished concrete floors. Four flexible levels provide 5 bedrooms plus a den with two separate entrances-ideal for multi-use living: live-with-income, co-ownership, investment, or an easy conversion back to a single-family home. A bright sunroom adapts as a dining space or office, while the new 2024 deck and treed backyard create a private urban retreat. Contemporary upgrades include modern European radiant heating (Viessmann 2023), stainless steel appliances, and spa-style baths with glass showers, rain heads, and a heated towel rack. A new roof in 2025 adds peace of mind, and west-facing light enhances every level. There's even potential for a rooftop patio (buyer to verify). Unbeatable location: stroll to Trinity Bellwoods, Liberty Village, Garrison Point, Stackt Market, BMO Field, and King/Queen West, with quick access to the Lakeshore, Gardiner, and DVP. Walk Score 97-and keep an eye out for the neighbourhood's famed white squirrel. Turnkey, multi-functional, and overflowing with charm-this isn't just a home, it's a lifestyle. (id:60626)
Sage Real Estate Limited
10 1731 Prairie Avenue
Port Coquitlam, British Columbia
A jewel & excellent location. Beautiful architectural design in contemporary West Coast Style. South facing; corner & end unit; 4 bedrooms & 4 bathrooms with modern open concept. Exquisite Maple cabinets, white quartz countertops; sleek stainless appliances; hardwood laminate floors throughout the first two levels. Three upper deck one of which two bedrooms share. Main floor master bedroom with 4-piece en-suite and large walk-in closet, below a large bedroom and a fall bath. Built-in vacuum, double garage, cushy parking accessibility, fenced yard, close to shopping and just steps to transit. (id:60626)
Interlink Realty

