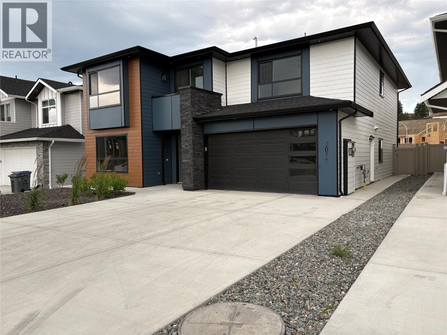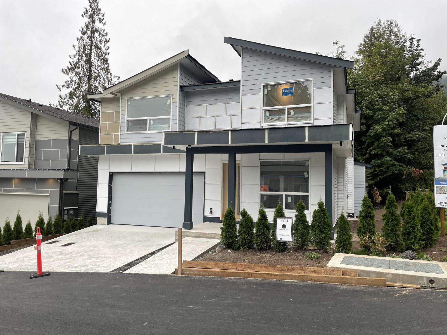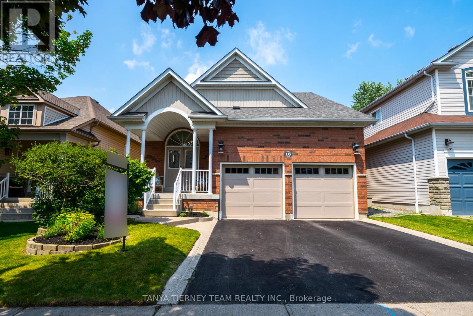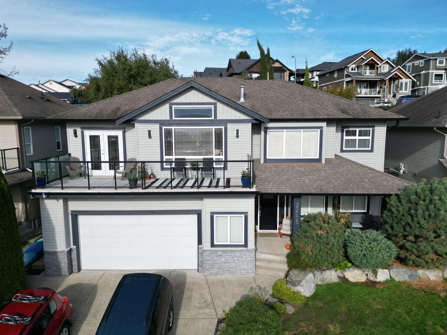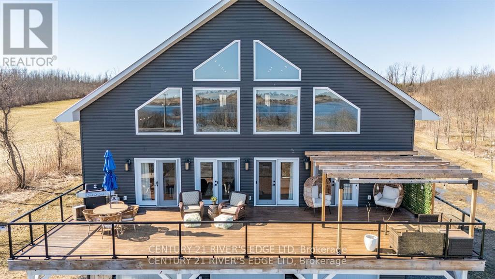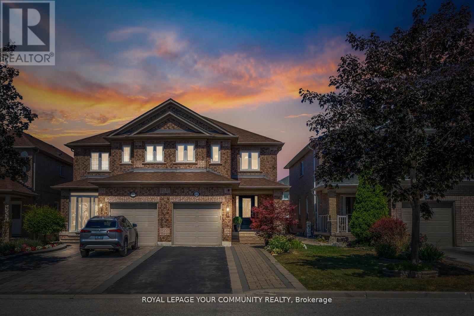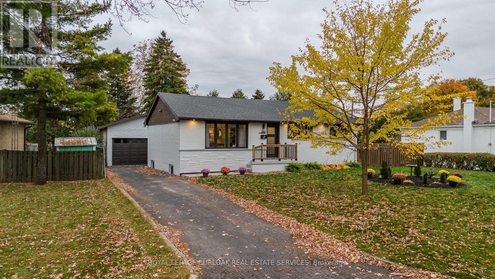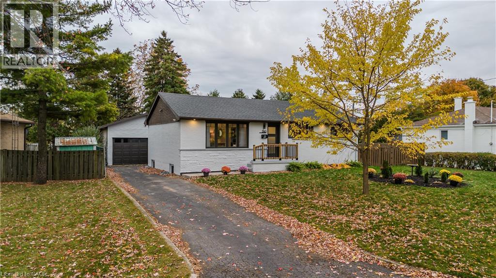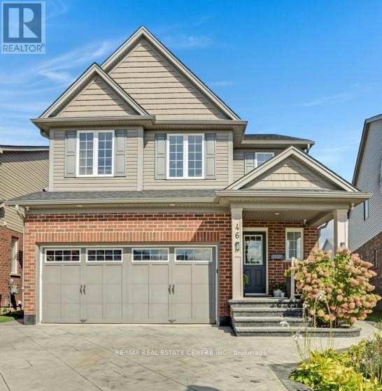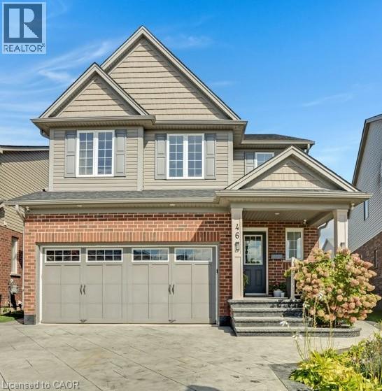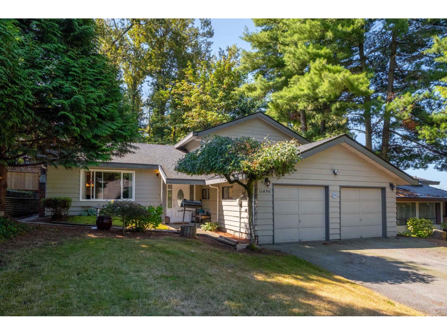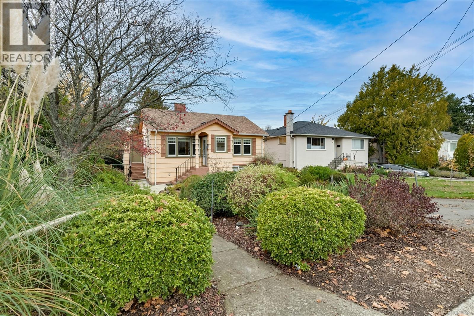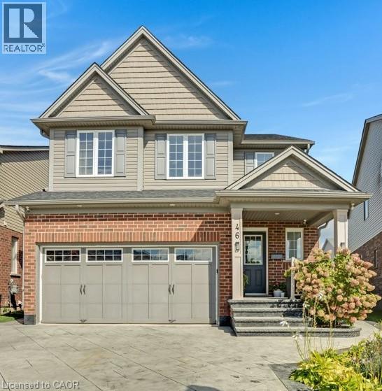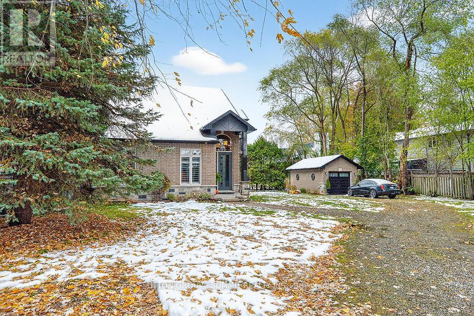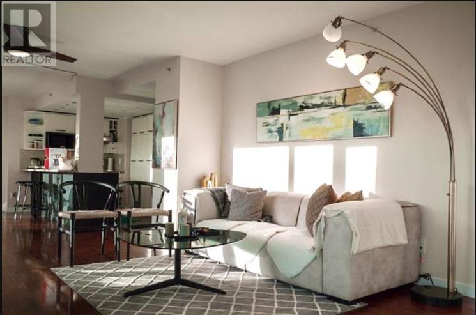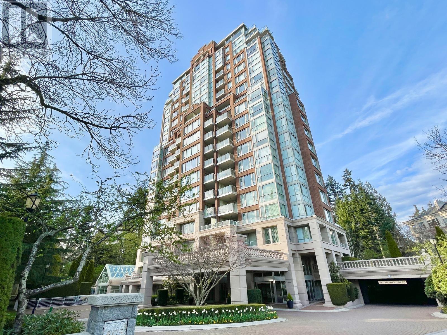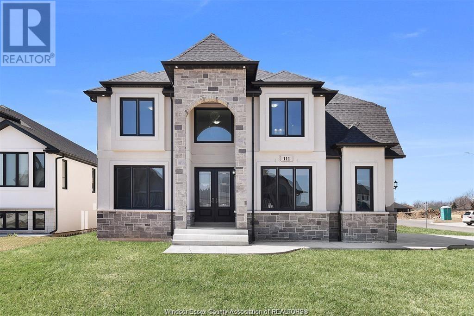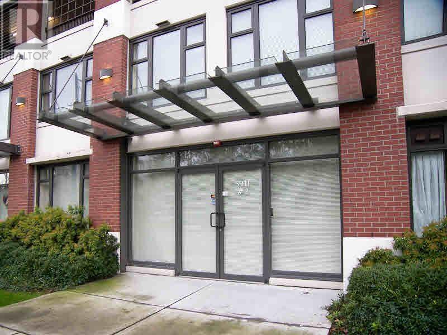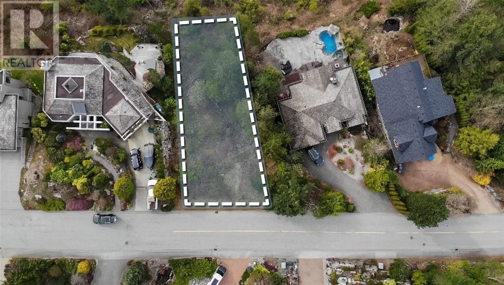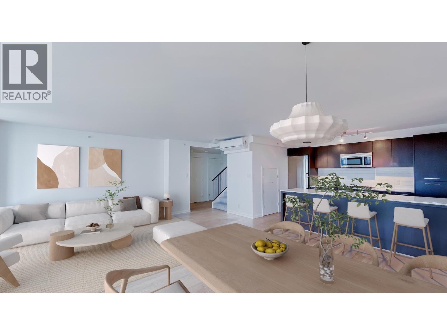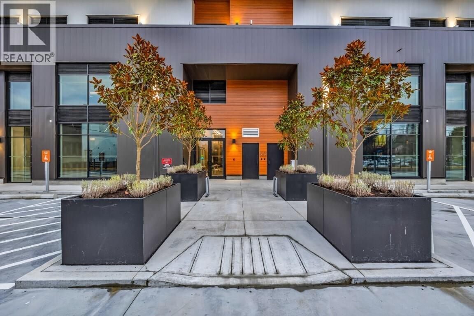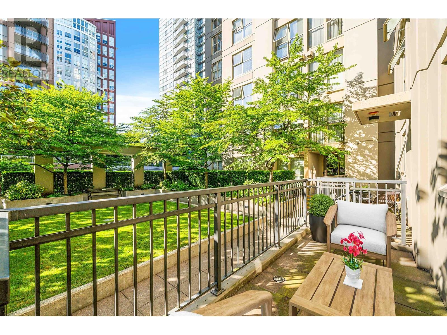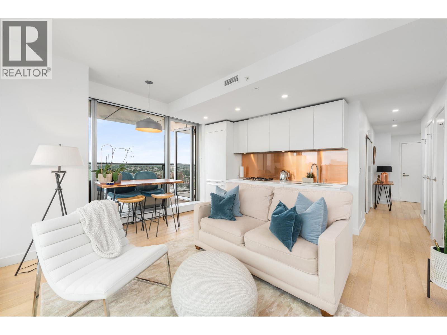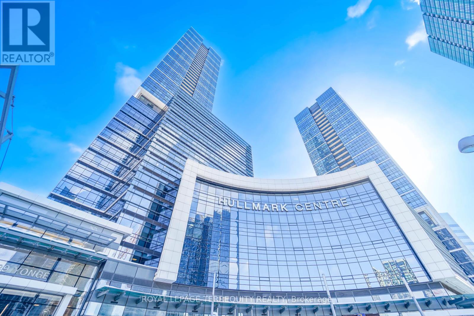2077 Linfield Drive
Kamloops, British Columbia
Welcome to this exceptional brand New Multi-Generational Home! This thoughtfully designed property offers the perfect solution for families seeking space, comfort, and versatility. Step into an elegant foyer that leads to an expansive upper level where a gourmet chef’s kitchen with a large island and quartz countertops anchors a sophisticated open-concept space that includes both a cozy family room and a formal living room. With 6 bedrooms + den and 4 bathrooms and 3,442 sq. ft. plus 432 sq. ft. double car garage, and featuring two finished slab-on-grade basement suites , this home is ideal for multi-generational living, allowing for privacy and independence while still being close to loved ones. Enjoy the outdoors from two spacious balconies, perfect for relaxing and taking in the views of the surrounding area. Located in a desirable neighborhood with easy access to schools, parks, shopping, and transit, this home truly offers everything you need for today’s lifestyle. Don't miss out on this incredible opportunity – book your private showing today! GST applicable. (id:60626)
Real Broker B.c. Ltd
1 7138 Marble Hill Road, Eastern Hillsides
Chilliwack, British Columbia
Let me introduce you to one of our most thoughtfully designed homes at Marble Hill, the Blue Marble. This layout features a stunning vaulted ceiling in the great room and huge windows that open the entire main floor to a flood of natural light and forest views. The heart of the home is the gourmet kitchen, with quartz countertops, shaker cabinets, a carefully curated appliance package and an oversized island made for conversation and connection. From your spacious sundeck, enjoy year-round tranquility thanks to the expansive protected green space just beyond your fully fenced back yard. Upstairs, retreat to the luxury primary suite, complete with walk in closet and a spa-like ensuite featuring a deluxe rain shower, double vanity along with luxury tile and glass finishes. There's lots of room for family with 3 more generous sized bedrooms as well. Downstairs, the self contained 2-bedroom legal suite offers flexibility for multigenerational living or or rental income, with its own entrance and separate laundry. (id:60626)
Exp Realty
Platinum House Realty Ltd.
16 Cody Avenue
Whitby, Ontario
Welcome to this stunning 3+1 bedroom Meadowcrest Model by Melody Homes! This all-brick family home offers a bright and inviting foyer with soaring 11-ft ceilings leading to the sun-filled formal living and dining rooms, both finished with gleaming hardwood floors including stairs with wrought iron spindles. The open-concept design continues into the updated (2024) kitchen, featuring a stylish custom backsplash, abundant counter and cabinet space, ceramic floors, and a generous breakfast area with walk-out to the fully fenced backyard-complete with lush gardens and a handy storage shed. The fully finished basement provides plenty of room to grow, showcasing large above-grade windows, pot lighting, a cozy gas fireplace, a 2-pc bath, games room with recently re-covered pool table, playroom, office with french doors, and ample storage space. Upstairs, the spacious primary retreat offers a spa-like 4-pc ensuite with soaker tub and his-and-hers closets. The updated main bath includes heated floors for added comfort. Pride of ownership is evident throughout! Ideally located steps from top-rated schools, parks, downtown Brooklin shops, and offering quick 407/412 access for easy commuting! (id:60626)
Tanya Tierney Team Realty Inc.
33775 Grewall Crescent
Mission, British Columbia
This 4-bed plus den, 3-bath home radiates island vibes, perched high above Grewal Cres. with sweeping views that make every day feel like a retreat. The open-concept layout, vaulted ceilings, and sun-filled spaces create a breezy, treehouse-like atmosphere. The main level features hardwood and heated tile in the kitchen, while the dining area opens to a large deck with 180° panoramic views, perfect for relaxing and watching the world go by. Upstairs, you'll find two bedrooms, including a hotel-inspired primary with a spa-like ensuite and heated floors. Downstairs offers a versatile den that could double as an extra bedroom, plus a bright one-bed self-contained suite. The tropical charm continues outdoors with lush landscaping and an upper deck designed for soaking in more of those views!!! (id:60626)
Top Producers Realty Ltd.
10115 County Rd 2 Road
South Dundas, Ontario
Discover your dream home in this 2600+ sqft home, perfectly situated on 4 sprawling acres with breathtaking views of the St. Lawrence River. This modern home combines elegance with functionality. Open concept floor plan that seamlessly connects the living, dining and kitchen areas creating an inviting atmosphere ideal for gatherings. Impressive 25 foot cathedral ceilings and very large windows that enhance the sense of space and light. Luxurious master suite with panoramic views and ensuite bathroom. Attached is a 1700 sqft 3 bay garage with in-floor heating ensuring warmth during the winter months. Whether you are enjoying the sunrise on the 16ftx44ft front deck or hosting friends and family, this property offers the best of both worlds. (id:60626)
Century 21 River's Edge Ltd
57 Deepsprings Crescent
Vaughan, Ontario
Welcome to this stunning 4-bedroom, 4-bathroom semi-detached home in the highly sought-after Vellore Village community! Perfectly located just minutes from Highway 400 and all major amenities including Fortinos, Cortellucci Vaughan Hospital, Canadas Wonderland, schools, parks, pharmacies, grocery stores, and convenient transportation. This bright and open home features a spacious layout ideal for growing families, with a beautifully finished basement offering plenty of space to relax, play, and entertain. The front yard is fully landscaped with great curb appeal, while the backyard is thoughtfully designed to create the perfect space for outdoor gatherings, gardening, or quiet enjoyment. A rare opportunity to enjoy comfort, convenience, and community living in one of Vaughan's most desirable neighbourhoods! (id:60626)
Royal LePage Your Community Realty
260 Foxbar Road
Burlington, Ontario
Welcome to this beautifully updated bungalow in one of Burlington's sought-after family-friendly neighbourhoods, just minutes from the lake, Burloak Waterfront Park, schools, and trails. Fresh curb appeal with coordinated professional painting of house and garage exterior (2025), smart app-controlled soffit lighting, a paved four-car driveway w/ no sidewalk, and a large 17' x 23' 1.5-car detached garage w/ new 50A panel (2025), hydraulic compressor system, loft storage, and excellent workshop/hobby potential. Inside, the home feels bright, modern, and move-in ready. The main level features new flooring and lighting (2025), a light-filled living and dining area, and an updated kitchen w/ stainless steel appliances and timeless tile backsplash. The spacious primary bedroom offers extensive closet space and ensuite privilege to the refreshed 4pc bath, w/ a second bedroom completing this level. The fully finished lower level (2024/2025) is ideal for multi-generational living, guests, or teens, w/ separate ground-level rear entrance, soundproofed ceilings, all new wiring, three wired smoke detectors, generous recreation space, new full-size egress windows, a wet bar that can be upgraded to a full kitchen, 3pc bath w/ walk-in shower, guest suite, laundry, and storage. Extensive upgrades provide comfort and peace of mind: full exterior foundation waterproofing, upgraded attic insulation to R60, and a new energy-efficient heat pump HVAC system. Outside, enjoy the large fully fenced 80' x 100' lot, mature trees, shed, and newly renovated tiered wood deck (2025). A beautifully updated home that blends style, comfort, and flexibility in a prime Burlington location. (id:60626)
Royal LePage Burloak Real Estate Services
260 Foxbar Road
Burlington, Ontario
Welcome to this beautifully updated bungalow in one of Burlington’s sought-after family-friendly neighbourhoods, just minutes from the lake, Burloak Waterfront Park, schools, and trails. Fresh curb appeal with coordinated professional painting of house and garage exterior (2025), smart app-controlled soffit lighting, a paved four-car driveway w/ no sidewalk, and a large 17’ x 23’ 1.5-car detached garage w/ new 50A panel (2025), hydraulic compressor system, loft storage, and excellent workshop/hobby potential. Inside, the home feels bright, modern, and move-in ready. The main level features new flooring and lighting (2025), a light-filled living and dining area, and an updated kitchen w/ stainless steel appliances and timeless tile backsplash. The spacious primary bedroom offers extensive closet space and ensuite privilege to the refreshed 4pc bath, w/ a second bedroom completing this level. The fully finished lower level (2024/2025) is ideal for multi-generational living, guests, or teens, w/ separate ground-level rear entrance, soundproofed ceilings, all new wiring, three wired smoke detectors, generous recreation space, new full-size egress windows, a wet bar that can be upgraded to a full kitchen, 3pc bath w/ walk-in shower, guest suite, laundry, and storage. Extensive upgrades provide comfort and peace of mind: full exterior foundation waterproofing, upgraded attic insulation to R60, and a new energy-efficient heat pump HVAC system. Outside, enjoy the large fully fenced 80’ x 100’ lot, mature trees, shed, and newly renovated tiered wood deck (2025). A beautifully updated home that blends style, comfort, and flexibility in a prime Burlington location. (id:60626)
Royal LePage Burloak Real Estate Services
46 Stillwater Street
Kitchener, Ontario
Welcome to 46 Stillwater Street! This gem of a property nestled in the heart of nature Located in the desirable Lackner Woods Community is ideal for you. The exquisite home has the potential for GENERATING INCOME through a rentable LEGAL DUPLEX basement and offers over 3000 sq. ft. of finished living space. This house can be a great Mortgagee Helper for your client as well as being suitable for joint family ownership. The MAIN UNIT features a lovely Family & Living rooms with magnificent Dual sided Fireplace, Modern Kitchen with smart space utilization, well-lit dining and living area for the family,(4) spacious well ventilated bedrooms, ample closet space and (2+1) upgraded full bathrooms, convenient second floor laundry. Through the large patio doors awaits the gazebo covered stamp concrete patio for entertaining friends & family. The professionally landscaped yard is fully fenced which includes a shed and low maintenance gardens. Not to forgot a STAMP concrete drive-way. LEGAL DUPLEX BASEMENT has its own separate entrance. Featuring a cozy living and dining space, with spacious bedrooms, a newly designed 3-pc bathroom and a beautiful modern kitchen with brand new appliances. Located by the Grand River and associated trails, highly rated schools, and near many amenities. For those who commute, it is a great location with easy access to highways and surrounding Guelph, Cambridge and Waterloo. *** A New Catholic School (Grade 7 to 12) Under Construction and Set to Open in September 2026. (id:60626)
RE/MAX Real Estate Centre Inc.
46 Stillwater Street
Kitchener, Ontario
Welcome to 46 Stillwater Street! This gem of a property nestled in the heart of nature Located in the desirable Lackner Woods Community is ideal for you. The exquisite home has the potential for GENERATING INCOME through a rentable LEGAL DUPLEX basement and offers over 3000 sq. ft. of finished living space. This house can be a great Mortgagee Helper for your client as well as being suitable for joint family ownership. The MAIN UNIT features a lovely Family & Living rooms with magnificent Dual sided Fireplace, Modern Kitchen with smart space utilization, well-lit dining and living area for the family, (4) spacious well ventilated bedrooms, ample closet space and (2+1) upgraded full bathrooms, convenient second floor laundry. Through the large patio doors awaits the gazebo covered stamp concrete patio for entertaining friends & family. The professionally landscaped yard is fully fenced which includes a shed and low maintenance gardens. Not to forgot a STAMP concrete drive-way. LEGAL DUPLEX BASEMENT has its own separate entrance. Featuring a cozy living and dining space, with spacious bedrooms, a newly designed 3-pc bathroom and a beautiful modern kitchen with brand new appliances. Located by the Grand River and associated trails, highly rated schools, and near many amenities. For those who commute, it is a great location with easy access to highways and surrounding Guelph, Cambridge & Waterloo. * A New Catholic School (Grade 7 to 12) Under Construction and Set to Open in Sep 06. (id:60626)
RE/MAX Real Estate Centre Inc.
11436 Royal Crescent
Surrey, British Columbia
Proudly cherished by the same owners since the early 80s, this welcoming 3BR + den, 2.5-bath, three-level split home offers warmth, character, and room for your family to create lasting memories. Updated over the years with newer flooring and refreshed bathrooms, refaced kitchen cabinets, furnace 2021. With potential for a suite, this property offers versatility for extended family or additional income. Enjoy a park-like setting backing directly onto Royal Heights Park, providing serene views and privacy. Additional highlights include two original wood-burning fireplaces, a storage shed, and a peaceful, family-friendly neighbourhood. Conveniently located with quick access to Hwy 17 and within the sought-after Royal Heights Elementary School. Check out the 3D Virtual Tour (id:60626)
Macdonald Realty Westmar
3312 Kingsley St
Saanich, British Columbia
OPEN SAT/SUN November 22/23 1-3PM! Charming Character Home with INCOME SUITES & DEVELOPMENT POTENTIAL in Mt. Tolmie! Lovingly maintained, this 1947 home blends vintage charm with modern updates. Offering just under 1,900 sq ft on a 5,550 sq ft lot in an incredible location. Updated frequently over the years, you'll love the ~4yr old roof, heat pumps (heating AND cooling) in ALL suites, 2 separate mortgage helpers, hardwood floors, updated kitchen (with island) & bathroom, updated windows and perimeter drains, and seamless main-level flow. Step onto the expansive WEST-FACING deck and enjoy fully irrigated gardens that burst into colour each Spring. The lower level includes ample storage and two SEPARATE suites—a 1-bedroom and a bachelor—ideal for income or family. Walk Score of 82, you’re steps from UVic, Hillside Mall, Mt Tolmie, and amenities. . The Official Community Plan designates this block for future redevelopment, making this a rare opportunity for lifestyle and long-term upside. Come see the possibilities! (id:60626)
Royal LePage Coast Capital - Chatterton
46 Stillwater Street
Kitchener, Ontario
Welcome to 46 Stillwater Street! This gem of a property nestled in the heart of nature Located in the desirable Lackner Woods Community is ideal for you. This exquisite home has the potential for GENERATING INCOME through a rentable LEGAL DUPLEX basement and offers over 3000 sq. ft. of finished living space. This house can be a great Mortgagee Helper for your client as well as being suitable for joint family ownership. The MAIN UNIT features a lovely Family & Living rooms with magnificent Dual sided Fireplace, Modern Kitchen with smart space utilization, well-lit dining and living area for the family, (4) spacious well ventilated bedrooms, ample closet space and (2+1) upgraded full bathrooms, convenient second floor laundry. Through the large patio doors awaits the gazebo covered stamp concrete patio for entertaining friends & family. The professionally landscaped yard is fully fenced which includes a shed and low maintenance gardens. Not to forgot a STAMP concrete drive-way. LEGAL DUPLEX BASEMENT has its own separate entrance. Featuring a cozy living and dining space, with spacious bedrooms, a newly designed 3-pc bathroom and a beautiful modern kitchen with brand new appliances. Located by the Grand River and associated trails, highly rated schools, and near many amenities. For those who commute, it is a great location with easy access to highways and surrounding Guelph, Cambridge and Waterloo. *** A New Catholic School (Grade 7 to 12) Under Construction and Set to Open in September 2026. (id:60626)
RE/MAX Real Estate Centre Inc.
153 Blair Lane
Hamilton, Ontario
Fantastic Oak Hill neighbourhood, located close to trails, shopping, golf courses and 403. This all -brick home is situated on a double lot (85x150) on a dead-end Lane in a prestigious area. The entire property is fenced in with wrought iron gates at the front. The large property allows opportunities to build an additional garage or put in a swimming pool. Both levels have white hardwood flooring. The great room boasts vaulted ceilings and a granite feature wall with gas fireplace. The eat-in kitchen includes an island with quartz counters and walkout to the back yard. The laundry is on the main floor, as well as a 2pc powder room. The custom staircase with glass rails brings you to the main bedroom loft, which has a cute balcony attached. Both bedrooms have access to the ensuite bathroom which boasts a gorgeous soaker tub, shower, vanity and toilet. Don't miss out on the opportunity to be in this upscale multi-million dollar neighbourhood! (id:60626)
Sutton Group - Summit Realty Inc.
1604 183 Keefer Place
Vancouver, British Columbia
Airbnb-friendly and fully furnished, this turnkey condo includes everything-from furniture to essentials-ready for the summer season. S/E facing. lots of sunlight, warm and bright. Generates $7000 on average through short-term rentals. Rare side-by-side parking in Downtown Vancouver. Unbeatable location: steps to SkyTrain, T&T, shopping, dining, Rogers Arena & BC Place. (id:60626)
Pacific Evergreen Realty Ltd.
707 5775 Hampton Place
Vancouver, British Columbia
Welcome to prestigious "The Chatham", a CONCRETE building nestled in an ultra quiet, treed community with gorgeous views of mountains & greenery in UBC. Bright corner suite meticulously maintained by the same owners. Floor plan with no wasted space, spa-like master ensuite with double sinks, private oversized covered balcony with treed view, ideal for year-round gatherings and entertainment. Luxurious amenities: indoor pool, hot tub, sauna, exercise centre, billiard room, clubhouse with kitchen, guest suite, library with building caretaker. Ample visitor parking. Short walk to Wesbrook Village, Save On Foods, Chan Centre, Pacific Spirit Park trails & beaches! Schools: U-Hill Secondary & Norma Rose Point Elementary. 2 side by side parking,1 storage locker. Book your showing now! (id:60626)
Royal Pacific Realty Corp.
7334 Garnet Crescent
Mcgregor, Ontario
Experience the perfect fusion of countryside tranquility and urban convenience in this stunning house by Hadi Custom Homes. Boasting approx. 3300 sq. ft. of living space on a corner lot, it features 4 bedrooms, 4 baths, 3 Car side garage, a spacious balcony over the back porch, a great room and an open-concept main floor with a gourmet kitchen, quartz countertops, and abundant natural light. The master suite offers a spa-like 5-piece ensuite and walk-in closet, while a second bedroom includes its own ensuite. Grade entrance with rough in washroom and second kitchen in the basement offers endless possibilities for extended family or rental income. Located just minutes from shopping and city amenities, this home is a rare find in a prime location. Call & and make this HADI Home your everyday living and Entertaining choice. (id:60626)
The Signature Group Realty Inc
2 5911 Cooney Road
Richmond, British Columbia
Ground floor for RETAIL STORE and upstairs for RESIDENCE, OFFICE or STUDIO with kitchen, bath & laundry. Almost 27' frontage, allowed for various businesses. Two parking stalls for owner and many visitor parking for customers. Steps to Canada Line, Richmond Centre & the famous Public Market. (id:60626)
Nu Stream Realty Inc.
128 Furry Creek Drive
West Vancouver, British Columbia
Spectacular West-facing land parcel located in picturesque Furry Creek. This property offers a rare opportunity to craft your dream home surrounded by natural beauty alongside one of B.C.´s most scenic golf courses, Furry Creek Golf & Country Club. Spanning 1,1830 SQFT, the possibilities are endless to realize your vision within a peaceful seaside community offering unobstructed panoramic views of breathtaking sunsets across Howe Sound & the coastal mountain range. This private, 1/4 acre lot is perfectly situated in the heart of Sea-to-Sky boasting world-class adventure: hiking, biking, boating, golfing, climbing & skiing. A short drive brings you to a plethora of quaint shops, exquisite restaurants & vibrant cafes in DT Squamish with Vancouver only 40 minutes away & 1 hour to Whistler. (id:60626)
Exp Realty Of Canada Inc.
1801 7979 Firbridge Way
Richmond, British Columbia
Nestled within walking distance between Richmond Centre and Lansdowne Centre, this 1,256 sqft home offers unmatched convenience with shopping, dining, and daily essentials just steps away. The thoughtful layout features two large bedrooms with ensuite and auxiliary bath, set on opposite sides with no shared walls for exceptional privacy. A wider living area complements the open-concept design, allowing natural light to fill every corner, while year-round air conditioning ensures comfort. The highlight is a 284 sqft private rooftop terrace with sweeping North Shore Mountain views - perfect for entertaining and relaxing. Book your private showing today. (id:60626)
Magsen Realty Inc.
428 8188 Manitoba Street
Vancouver, British Columbia
Brand new office and warehouse the first time is introduced to the market. Marine Landing, at 8188 Manitoba Street, introduces two modern six-storey mixed-use buildings in South Vancouver. Together, the buildings provide approximately 340,000 square feet of industrial, office, creative, and restaurant/retail spaces. This development offers investors and owners/users an exceptional opportunity to secure a presence in Vancouver's newest industrial and commercial hub.Social amenities include an outdoor rooftop patio with barbecue facilities, a lounge with a fully equipped kitchen, a state-of-the-art fitness center, changerooms with private showers and lockers, and a dedicated bicycle facility. Communal lounges and balconies further enhance the sense of community and collaboration. (id:60626)
Laboutique Realty
Th8 989 Richards Street
Vancouver, British Columbia
Rare 2-level corner townhouse in the heart of Yaletown with private entry off the courtyard! This loft-style home features a bright, functional layout with granite counters, S/S appliances, hardwood floors, gas fireplace, and sunny patio. Upstairs features 2 bed + den layout with 18-ft ceilings in the primary and a walk-in closet. Top-tier amenities in the building includes gym, yoga studio, kickboxing area, hot tub, steam room, and guest suite. Includes 1 parking & 1 locker. Enjoy the ultimate Yaletown lifestyle just steps away from the doorstep. (id:60626)
Exp Realty
2702 1480 Howe Street
Vancouver, British Columbia
Welcome to Vancouver House by Bjarke Ingels x Westbank. This stunning 2 Bedroom corner home boasts two expansive balconies with sweeping water and mountain views. The generous open-concept living space opens to the outdoor living area, and is ideal for entertaining. Features top of the line Miele appliances, brushed oak European wide hardwood, soft close Inform Italian kitchens, limestone bathroom flooring & wall tiles & heating/cooling. 24-hour concierge, state of the art gym & fitness, & large all year round heated outdoor pool. Just 5-7 min from Yaletown skytrain and 1 min from the seawall walkway. One parking and one storage locker included. (id:60626)
Oakwyn Realty Ltd.
719/720 - 4789 Yonge Street
Toronto, Ontario
Elevate your business at Hullmark Corporate Centre, rare opportunity to acquire 2 side-by-side units facing Yonge Street and Sheppard Avenue (one of the two unit being a corner unit), Option to design and build as your business requires. Grand lobby with concierge and direct subway access to 2 subway lines, onsite management, washrooms on Every floor, 4 elevators, paid public parking, quick and easy access to Highways 401/404/DVP. 20-30 minute drive to Pearson Airport. Option to purchase both units or individually. Option to combine the two units into one, Unit 719 (corner unit): 1,252 Gross Feet, Unit 720: 1,165 Gross Feet, Total: 2,417 Gross Feet. 12 ft ceiling, Raw Units. (id:60626)
Royal LePage Terrequity Realty

