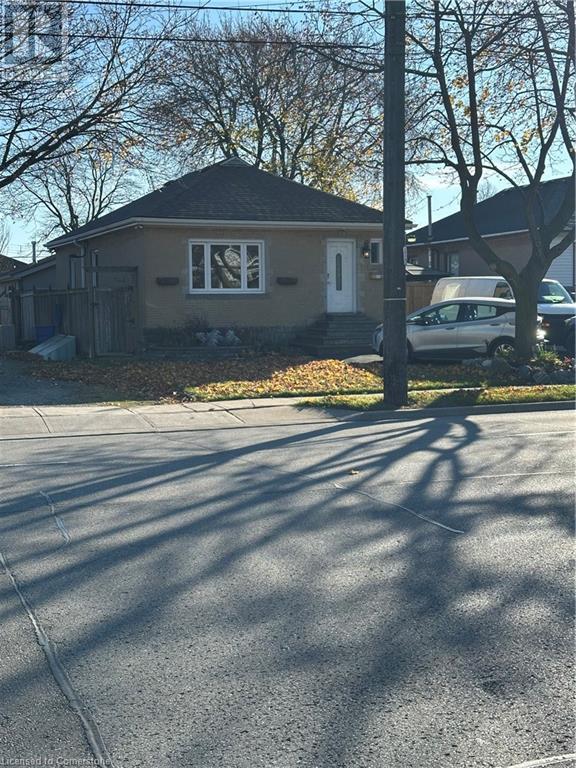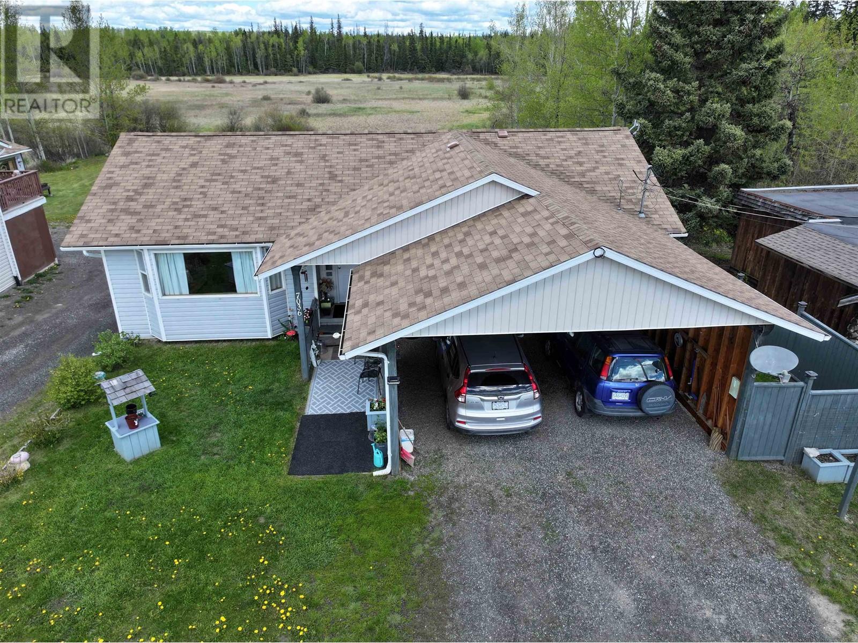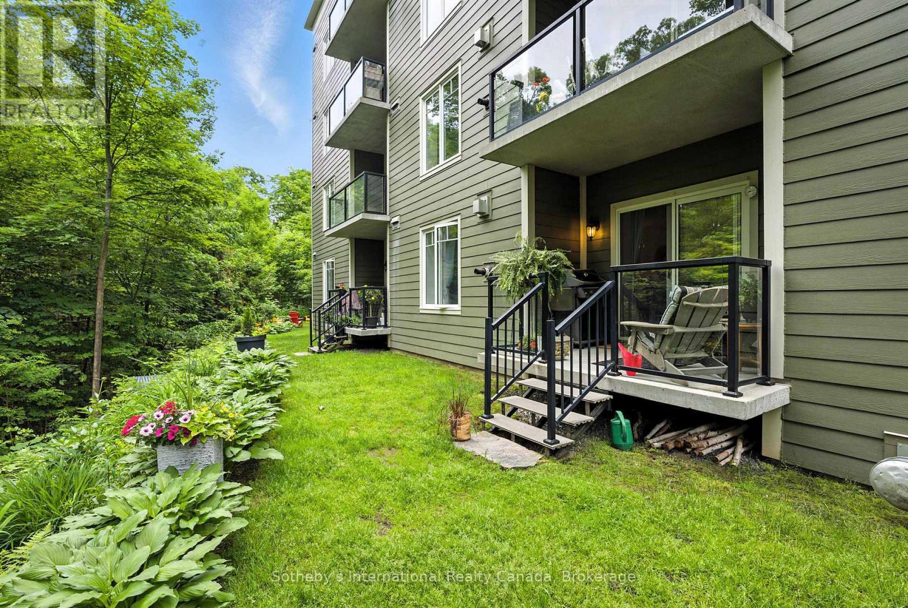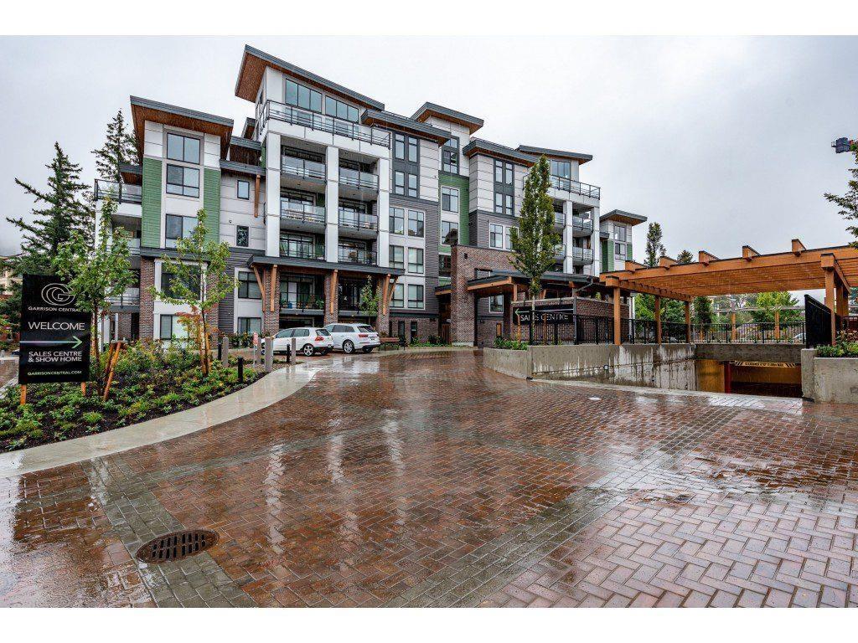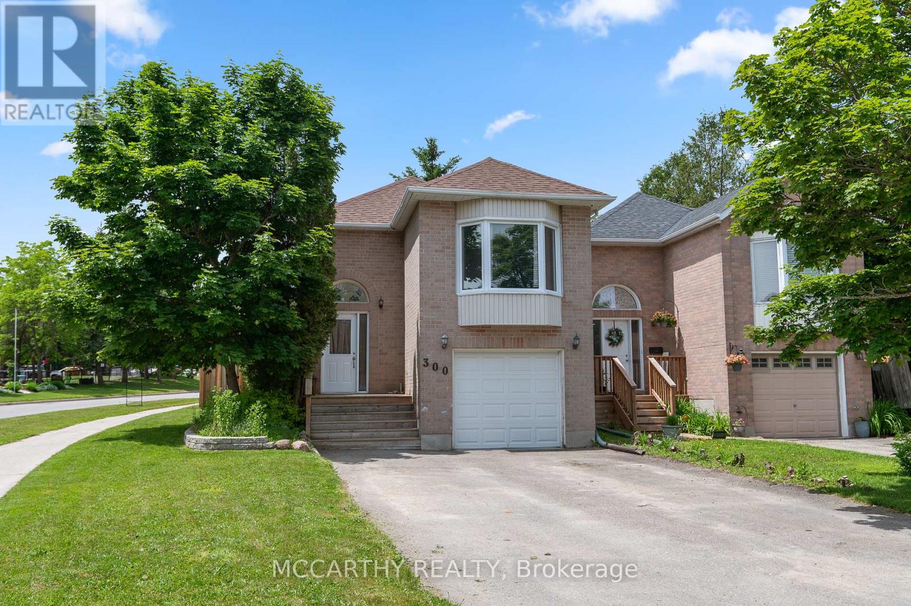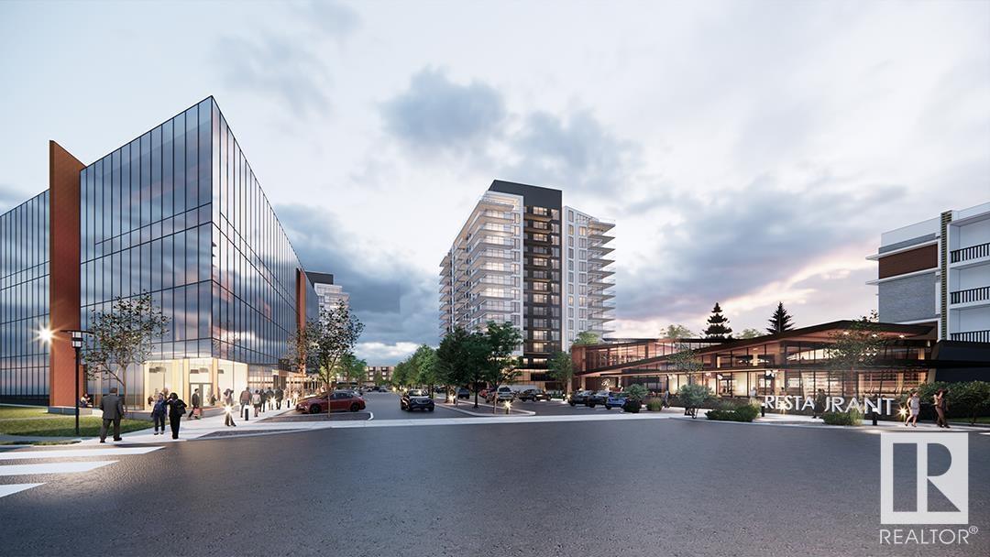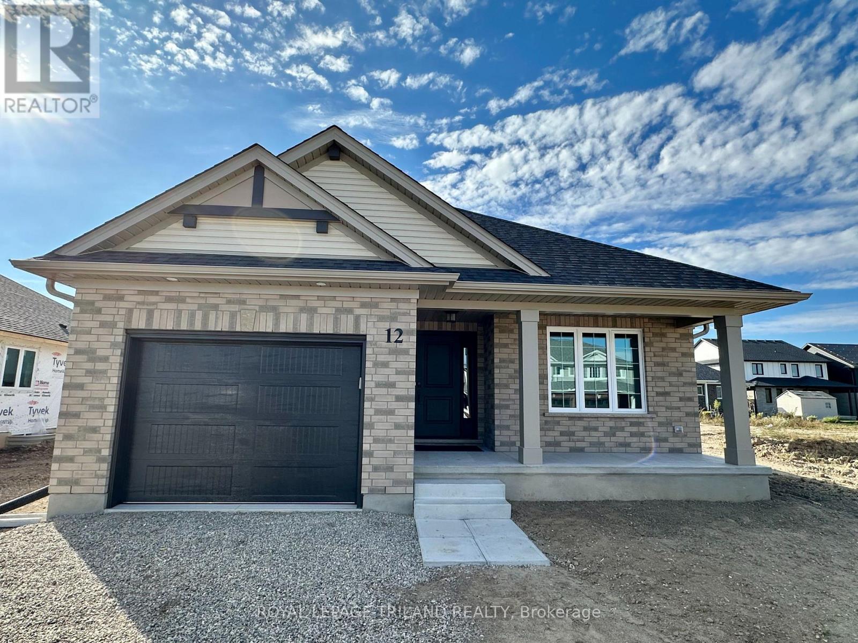627 Upper Sherman Avenue
Hamilton, Ontario
Bright and sunny multi use home. 3+1 bedroom home, Hardwood flooring, ceiling fans, wooden shutters,4 pc bath ROI system, furnace, water tank, and all systems are owned .The basement features a separate entrance, Lg common area/recreation room, bedroom, workshop(could be extra bedroom), storage, laundry room that can be a kitchen, 2 pc bath. Huge floor heated workshop has two levels, available water, electrical and many more other features. Fully fenced, Landscaped yard with sprinklers in back yard, lighting, lg patio and locking rolling gate. Two additional sheds also have electricity. Patterned concrete entrance steps and landscaped front yard. Truly a gem with many features. (id:60626)
Royal LePage Macro Realty
7036 93 Mile Frontage Road
100 Mile House, British Columbia
Nestled at 93 Mile, mere minutes from town, this beautifully updated home offers incredible potential for a growing family or a smart investor. Step inside to discover a refreshed interior, showcasing new paint, flooring, and appliances, complemented by the cozy warmth of in-floor heating and a new boiler hot water tank. This versatile five-bedroom layout includes a fantastic two-bedroom suite with a private entrance, providing an ideal solution for in-laws or a lucrative rental opportunity. All three bathrooms have been thoughtfully renovated with modern fixtures. Enjoy the cost savings of efficient LED lighting throughout, plus the peace of mind that comes with a new well pump, pressure tank, and upgraded R52 attic insulation. A handy attached workshop awaits your projects. Outside, the spacious backyard seamlessly connects to a tranquil wildlife greenspace, inviting you to create lasting memories around the bonfire or simply unwind on the elevated deck, serenaded by nature. (id:60626)
Exp Realty
Da-57 193 Darner Drive
Beaver Bank, Nova Scotia
Rooftight Homes is proud to introduce "Katie" in Carriagewood Estates, Beaver Bank Halifax Nova Scotia. This thoughtfully designed 3-bedroom, 4-bathroom 2-storey home, finished on all three levels and packed with incredible value. With nearly 2,000 sq/ft of living space, this home is under construction and will be ready by August 21! This home starts at $629,900, this model includes upgrades (front custom woodgrain door painting $2000, Trim Pro Package $2500, and Flooring Pro Package $2000) finished on all three levels. More lots are also available. This build is well underway and price includes the front door custom painted woodgrain interior & exterior, trim pro package, and flooring/tile pro package! The main level includes a bright, open-concept layout with a powder room discreetly placed off the entryway. Upstairs, you'll find the three bedrooms, a full main bathroom, and a primary bedroom with an ensuite bathroom & walk-in closet. The walk-out lower level offers a versatile recreation room, a second powder room, and ample storage. Situated on a city-serviced lot (no well or septic to maintain) and backing onto plenty of greenery, this home is located just minutes from Lower Sackville, Bedford Commons, and Highway 102 access. This is an incredible opportunity to own a quality new build in a hidden gem of a community. Most selections have been completed, as completion is a few short months away! (id:60626)
Royal LePage Atlantic
106 - 391 James Street W
Gravenhurst, Ontario
Looking for a private, quiet place to call home? Love the feel of nature just outside your door? Live in luxury within a small community in this spacious 1385 square foot ground floor walk out condo. An open concept floor plan features a large eat in kitchen with a 12 foot granite peninsula that easily accommodates seating for six. The dining room/ living room features a cozy gas fireplace with a lovely balcony that views a tree lined ravine and beautifully appointed perennial gardens. Recently renovated bathrooms offer gorgeous ceramic tile and stone topped vanities. This three bedroom 2 bath unit comes with a heated underground parking space and spacious indoor storage locker. Granite Trail is perfectly situated between the town core and the Muskoka Wharf all within walking distance. This unit and been meticulously maintained and cared for. Don't miss your chance to own a piece of the Muskoka dream. (id:60626)
Sotheby's International Realty Canada
1691 Enright Wy Nw
Edmonton, Alberta
Welcome to this 2-storey, 2238sqft, MOVE IN READY home nestled in the desirable and family friendly community of Edgemont. 5 BEDROOMS, 3 FULL Bathrooms, 28 pocket REGULAR LOT and SEPERATE SIDE ENTRANCE TO THE BSMT. The bright open concept main floor features a bedroom and a 3 piece bathroom. The family room boasts a feature wall with an electric fireplace creating a warm and inviting atmosphere. The chefs kitchen has two toned kitchen, ceiling height cabinets, quartz countertops and upgraded backsplash, complete with stainless steel appliances. The kitchen nook features a coffered ceiling and overlooks the deck, fully landscaped, fenced backyard. Upstairs is a spacious bonus room perfect for family movie nights. The primary suite is complete with a 5 piece ensuite with a corner jacuzzi and a walk in closet. Additionally there are 3 generously sized bedrooms and a 4 piece bathroom. Premium light fixtures throughout, MDF shelving, window coverings and AC. Close to amenities. A must see! (id:60626)
RE/MAX Excellence
310 45510 Market Way, Garrison Crossing
Chilliwack, British Columbia
Garrison Central. Rare and highly desirable 3 bedroom unit. Great private corner location surrounded by trees. This great home is located steps away from transit, shops, grocery, restaurants, professional services and the Cheam Leisure Center. 2 parking stalls and a huge private storage locker in front of one of your parking spaces make this perfect for family or rental investment. No rental restrictions and 2 pets allowed with no size restrictions on dogs. Property is off the market. (id:60626)
RE/MAX Aldercenter Realty
307 125 Aldersmith Pl
View Royal, British Columbia
There’s a quiet charm to this seaside-inspired 2 bdrm, 2 bath suite—where morning light filters through treetops and the rhythm of coastal living gently shapes your day. The kitchen is a warm gathering place, flowing effortlessly into a sun-kissed great room where stories are shared and moments linger by the fire. With a split-bedroom layout for peaceful privacy, the primary suite becomes a true retreat—soaker tub, glass shower, and space to breathe. New carpets underfoot, fresh paint on the walls, and subtle smart features reflect the care within. This is a home that feels good—welcoming, calm, and ready for new chapters. Secure parking and ample storage add ease. Just steps from nature paths, beaches, and the salty breeze of Thetis Cove. Walk to your favourite café, pick up fresh groceries, or catch the bus downtown. Here, life unfolds beautifully—at your pace, in your place. (id:60626)
RE/MAX Camosun
7 - 397 Garrison Road
Fort Erie, Ontario
Perfectly positioned near the Peace Bridge, major highways, shopping, dining, Lake Erie, beautiful beaches, schools, and nature trails, this 3-bedroom, 2.5-bath Bungaloft townhouse is ideal for first-time buyers or those looking to downsize. Offering 1,491 square feet of well-planned living space, the home features an open-concept kitchen and great room, a dedicated dining area, and the door that lead to the back yard perfect for relaxing or entertaining. A convenient 2-piece powder room is also located on the main level. The main-floor primary bedroom includes a 3-piece ensuite and closet space, providing both comfort and accessibility. Upstairs, the loft area features two additional bedrooms and another full 3-piece bathroom, offering privacy for family or guests. Additional features include e 9-foot ceilings, ceramic tile flooring, an attached garage, and more. Lookout is included, which offers large windows and natural sunlight. (id:60626)
Save Max Bulls Realty
300 Shelburne Place
Shelburne, Ontario
**Affordable Living in Shelburne** Welcome to this Beautiful 3-bedroom, 2-bathroom home, perfectly situated in the Heart of Shelburne on a desirable corner lot in a Family Friendly Cul-de-sac! Featuring an open-concept main floor design, this home offers a bright and airy feel with abundant natural light streaming through large Bay windows. The spacious Living Rm, Dining Rm, and Kitchen areas seamlessly flow together; Ideal for entertaining! Step outside the Sliding Glass doors off the Kitchen to enjoy spending time outdoors in your full fenced yard with a Two-Tiered Deck with tons of space; perfect for outdoor gatherings, gardening, or simply relaxing. The Lower Level of this Home is thoughtfully laid out with two additional bedrooms, a Full 4pc Bathroom, Laundry and Inside access to the Garage. This home is a must-see! **Heating Costs Averages: Hydro $242.46/Month, Enbridge $85/month EB - Gas Fireplace is the only heat used for Main Floor** (id:60626)
Mccarthy Realty
#208 260 Bellerose Dr
St. Albert, Alberta
Welcome to Riverbank Landing!! A premium live, work & play development located along the banks of the beautiful Sturgeon River Valley in St Albert. Solid concrete steel construction. This spacious (1,485 sf) 2 bedroom plus den offers top line features throughout; 9 ft ceilings, oversized windows, quartz countertops, porcelain tile, plank flooring, linear style fireplace, premium appliance pkg and much more!! Underground heated parking and storage is also included. Dedicated fresh air intake with forced air heating and A/C. Amenities incl; spacious event centre, 3 elevators, fitness facility, car wash, guest suite, residents lounge with rooftop patio. Personalize your suite with the choice of 6 designer packages. Only steps to boutique shopping, Italian market, unique restaurants & professional services. Direct access to over 65 kms of tranquil walking trails. Select now and take possession in fall/2025!! (id:60626)
Maxwell Devonshire Realty
12 Harrow Lane
St. Thomas, Ontario
This charming bungalow (currently under construction with a completion date of October 6th, 2025) is located in Harvest Run, a fantastic location with walking trails and park. The Pinewood model B (with one car garage) offers 1726 square feet (on 2 floors) of thoughtfully designed living space, perfect for those looking to downsize or a great condo alternative. As you enter, you'll be welcomed by a cozy covered porch, an inviting space for morning coffee or evening relaxation. Enjoy entertaining your friends and family in the Great Room & Kitchen (with walk-in pantry & quartz countertops). There are two bedrooms on the main level, including the Primary bedroom with a walk-thru closet and access to a 4pc bathroom, as well as an additional 2pc bathroom. The lower level is complete with 2 more bedrooms, a large rec room, and a 3pc bathroom. This High Performance Doug Tarry Home is both Energy Star and Net Zero Ready. Doug Tarry is making it even easier to own your first home! Reach out for more information on the First Time Home Buyers Promotion. Welcome Home. (id:60626)
Royal LePage Triland Realty
3 - 800 Petrolia Road
Toronto, Ontario
This Fully Improved, Single-Floor Commercial Unit Offers Over 1,000 Sq Ft Of Versatile Space In A High-Visibility, Easily Accessible North York Location. Designed With Convenience In Mind - No Stairs, No Barriers - The Layout Features A Sun-Drenched Reception Area Leading To Up To Four Private Offices Plus A Kitchenette, Providing The Perfect Setup For A Wide Range Of Business Operations. Located Just Steps From Major Arterial Roads And Public Transit, And Only Minutes To Highways 407, 400, And 401, This Property Ensures Effortless Connectivity Across The GTA And Beyond. Whether Serving Clients Locally Or Regionally, The Prime Location Supports Both Customer Access And Efficient Logistics. M3 Zoning Offers A Remarkable Breadth Of Permitted Uses From Light Industrial And Warehousing To Offices, Showrooms, And Service-Based Businesses Giving Entrepreneurs And Growing Companies The Flexibility To Tailor The Space To Their Vision. Prefer A Different Layout? The Open Floor Plan Can Easily Be Reconfigured Or Rebuilt To Meet Your Specific Needs - It May Be Possible To Construct A Mezzanine For Additional Space When A Growing Business Requires. Ideal For Business Owners Looking To Launch, Relocate, Or Expand, This Rare Opportunity Combines Strategic Location, Flexible Space, An Abundance Of Parking, And Dynamic Zoning To Help Take Your Business To The Next Level. (id:60626)
Royal LePage Your Community Realty

