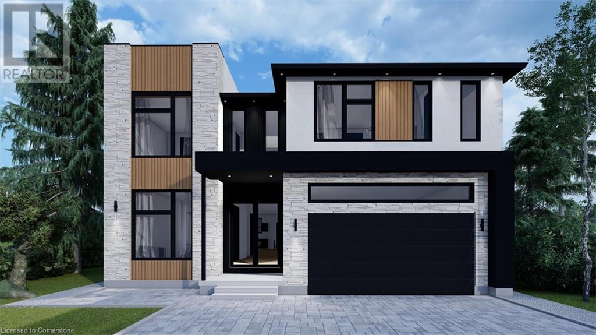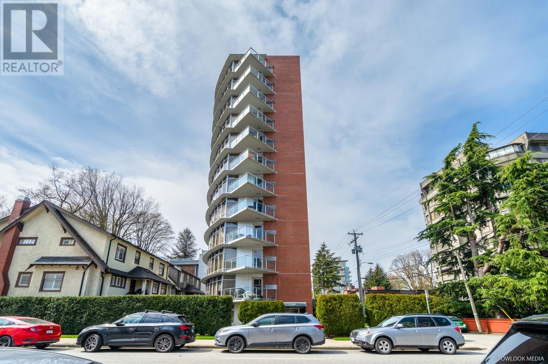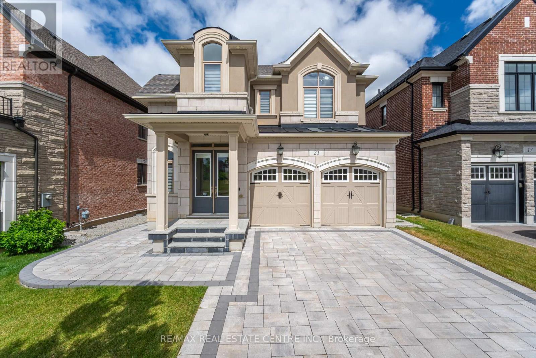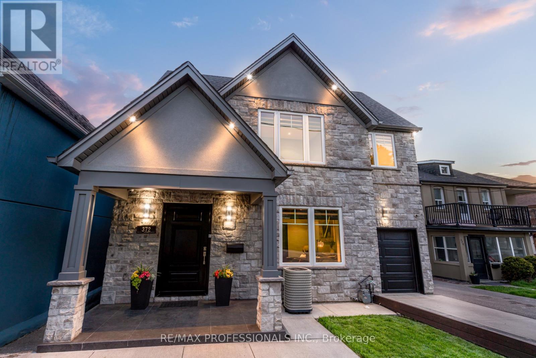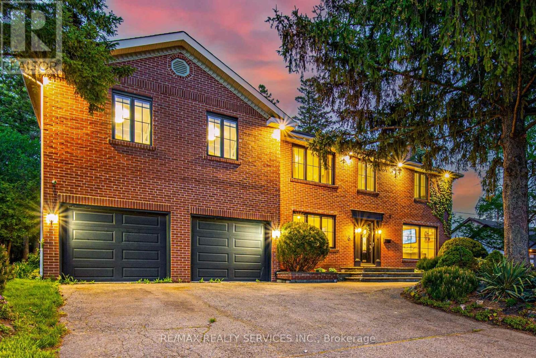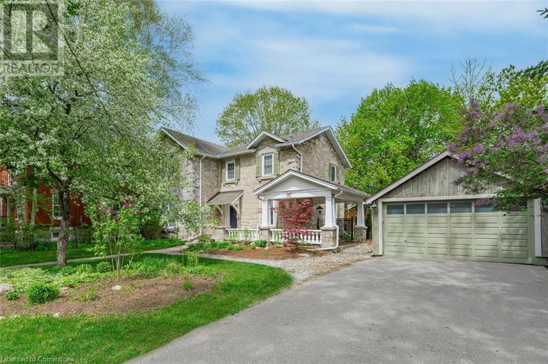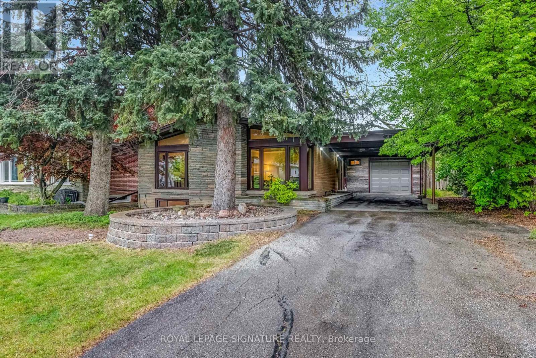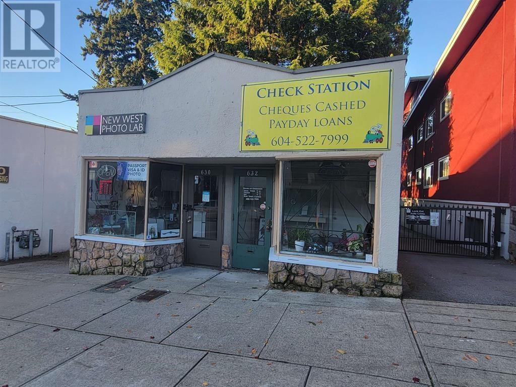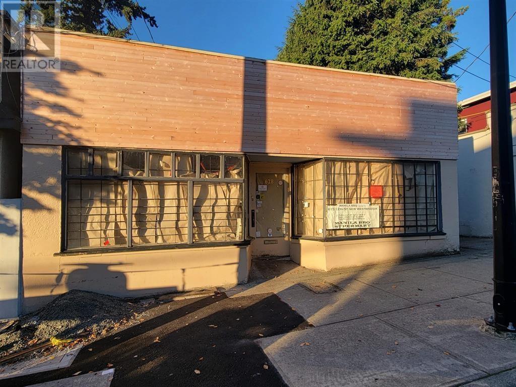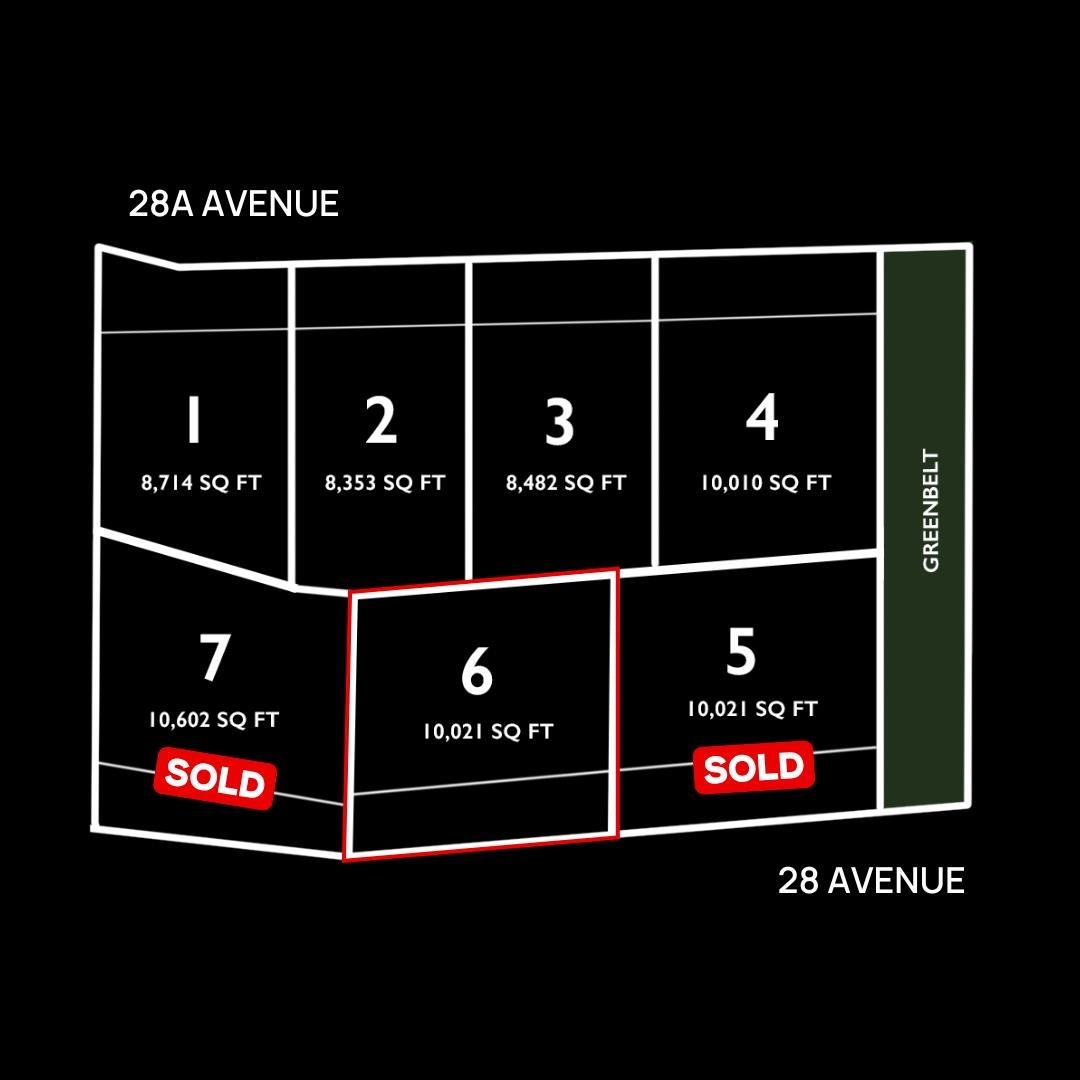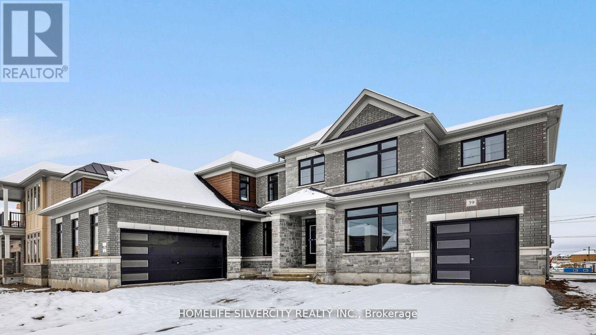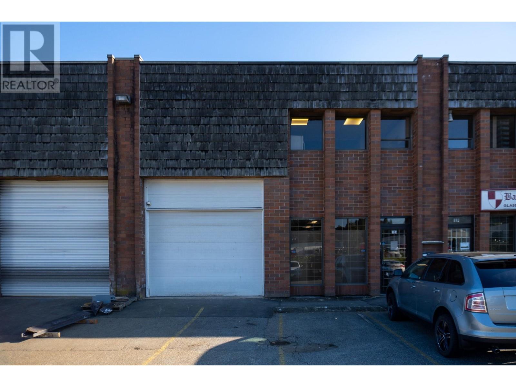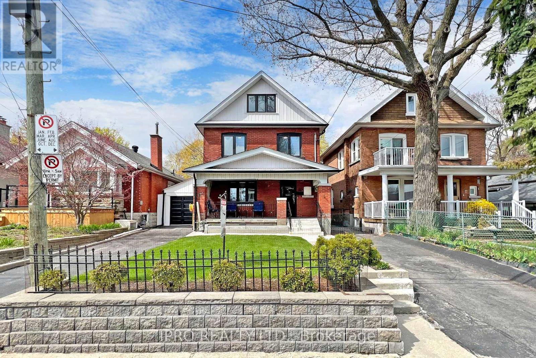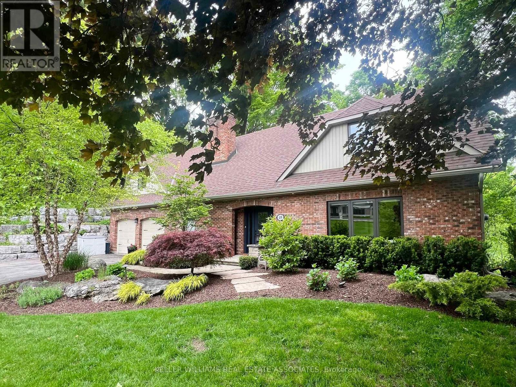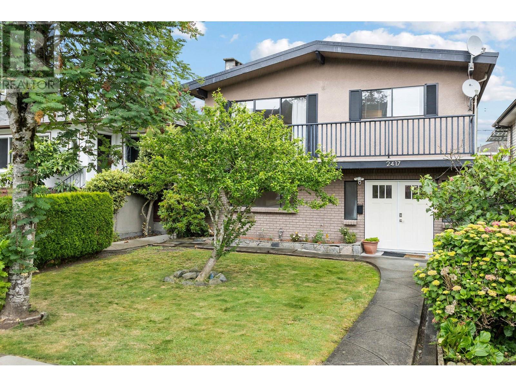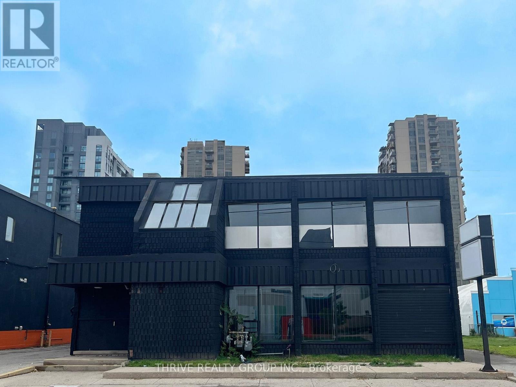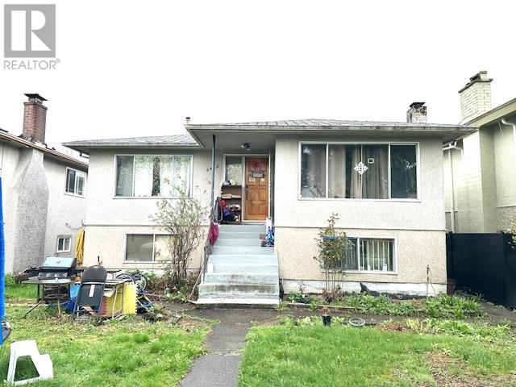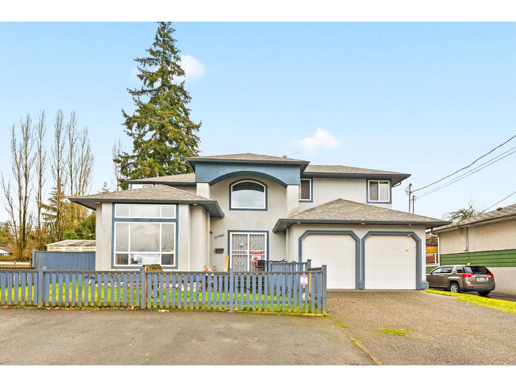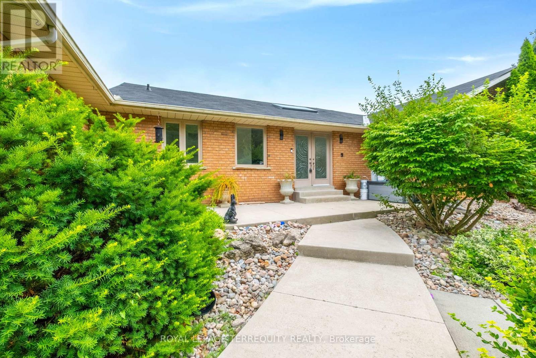Lot 13 Sass Crescent
Paris, Ontario
Stunning Custom Home Opportunity in the Prestigious Arlington Collection by Carnaby Homes Prepare to be captivated by the unparalleled elegance and size of this to-be-built property, nestled in the picturesque town of Paris, Ontario. Located within the renowned Arlington Collection by Carnaby Homes, this majestic home promises to offer a selection of exceptional layout options to suit your lifestyle. This unique lot presents an exciting opportunity to create a luxurious residence tailored to your tastes and needs. Whether you’re envisioning a spacious family home or a refined retreat, this property offers the flexibility to craft the perfect living space. Every inch of this home will be designed for luxury, comfort, and ultimate satisfaction, making it more than just a place to live—it’s a lasting legacy. With four stunning models to choose from, the possibilities are endless. Please note that square footage, bedroom count, and pricing may vary based on the chosen model. For more details and to explore your options, please reach out to the listing agent today. Don’t miss your chance to build the home of your dreams in this coveted community! (id:60626)
Exp Realty
99 Mcbay Road
Brantford, Ontario
Private 6.49 Acre Property for sale on Estate Residential road - Golf course like setting, this property is surrounded by bush, with a wind protected pond & stream. Unparalleled privacy, yet close to all major amenities! Zoned A1 with development potential. Key Features: Minutes from 403 & Ancaster - Close to 1,000 ft. of frontage - A1 zoning, lower taxes! (Designated Rural Residential). Pre-approved lot severance - Dual entrance U shaped drive - Expansive space to build a second private dwelling and/or AG-1 business such as greenhouse, landscaping etc. Charming 1960s brick, 4 level back-split 14'X28' shop. The home combines vintage character with modern comfort. Updates include new roof on house and shop (2016), new drainage 2015, new septic tank 2023. 4 bedrooms, 1 1/2 baths, hot tub off principal bedroom, central vac, alarm system, doorbell cam, fresh water well, cistern with reverse osmosis and UV water system, bricked wood burning fireplace insert, forced air heating and hi-speed Fiber Internet. Whether you envision developing the land or enjoying its natural tranquility, this property is a blend of privacy, nature, convenience and possibility! (id:60626)
Comfree
1201 2965 Fir Street
Vancouver, British Columbia
Rare PENTHOUSE unit at Crystal Court, unbeatable location steps to South Granville shops and restaurants. With amazing panoramic views of the mountains, city and water, this 3 Bed 2.5 Bath penthouse features hardwood flooring, premium s/s appliances, 2 gas fireplaces, air conditioning and 2 balconies. Comes with 2 secure underground parking spots in private double car garage, and 1 storage locker. Direct elevator access from the unit, as it is the only unit on the top floor. Vibrant convenient location, walking distance to future Broadway Skytrain extension. (id:60626)
RE/MAX Crest Realty
309 Park Street
Brockville, Ontario
Well maintained medical building for sale.The extraordinary freestanding building, situated on a large lot with plenty of parking. Designed for inpatients and medical facility, this unique property providing unparalleled versatility for various applications. Over 12,000 sq ft.Long term professional tenants.Prime location close to downtown, HWY 401. Approx 20 min from US border. Property is great for investors due to low tenant turnover. The Triple net leases structure will provide a consistent income flow with minimal management obligations for you and Predictable Revenue Stream Upgrades;New EPDM Roof(2019),Common are Bathroom (2022),Common area Carpets(2024),Common area Lights(2023).Heat type:HVAC(heat, ventilation and Air Conditioning)powered by Natural Gas. (id:60626)
Exsellence Team Realty Inc.
21 Arctic Grail Road
Vaughan, Ontario
Discover The Prestigious Family-Friendly Community of Kleinburg Summit Built By Award-Winning Developer Mattamy Homes. Nestled On A Premium Lot Overlooking A Park, This 4-Bedroom, 3.5-Bathroom Detached Home Boasting Over 2700 Sq Ft Of Interior Space. Architecturally Striking Limestone And Stucco Façade Features Sleek Integrated Exterior Pot Lights, Extended Double Driveway With No Sidewalks And Full In-Ground Sprinkler System. Thoughtfully Designed Functional Floorplan With $50K Lot Premium, $100K In Builder Upgrades Plus $100K In Additional Upgrades Including Elegant Oak Hardwood Staircases, Upgraded Wainscoting, Trim and Doors, Soaring 10Ft Smooth Finish Ceilings With Pot Lights And Elegant Lighting Throughout. Main Floor Offers Welcoming Foyer Leading To An Open-Concept Living And Dining Room And Modern Gas Fireplace. Plenty Of Natural Light With Walk-Out To Deck Leading To Stone Patio And Perfectly Manicured Fully Enclosed Backyard With Built-In Sprinkler System. Custom Eat-In Kitchen Offers Premium Features Including Quartz Counters, Stylish Backsplash And Extended Cabinets For Endless Storage Space. A Convenient Powder Room And Mudroom With Direct Access To Expansive Double Garage Complete The Main Floor. Upper Level Offers 4 Generously Sized Bedrooms With Large Closets, 3 With Its Own Ensuite/Semi Ensuite Bath. Primary Bedroom With W/In Closet and 5Pc Ensuite Bath Featuring Upgraded Soaker Tub, Elegant Glass Enclosed Shower And Quartz Counters. Unfinished Basement Awaits Your Personal Touches With 3 Piece Rough In Offers Endless Potential For In-Law Suite Or Bonus Rec Room. Fully Equipped With Central Vac, HRV, Sprinkler System And Ring Camera. Nestled In An Upscale And Vibrant Neighbourhood, Just Minutes From Kleinburg Village With Its Rich Heritage, Specialty Shops, Endless Dining Options, Top Schools, Hiking Trails & Easy Access To Major Hwys. Experience Unparalleled Luxury & Convenience In This Exquisite Home, Where Comfort Meets Sophistication! (id:60626)
RE/MAX Real Estate Centre Inc.
326 Blueberry Marsh Road
Oro-Medonte, Ontario
Stunning estate property situated on 28 acres in central Oro-Medonte location with a custom built home by Gilkon Construction, who are builders of high end homes. They utilize innovative, high-quality building products such as ICF for energy efficiency and boost your total structural integrity by up to 30%. This home is ICF from the foundation to the roof. This well designed home is approximately 3200ft2 on M/F with centre Living with Bedroom and Baths at each end which could allow for multi-generational shared living. Some of the many features are: Grand Living area with Soaring Vaulted Ceiling and Fireplace * Atrium with an abundance of sun light * Custom Kitchen with plenty of cabinets * 3+ Bedrooms * 3 Full Baths * M/F Laundry * Hardwood and Tile * Primary with W/I Closet and Ensuite * Large Foyer * M/F Workshop/ Mudroom with large sink for bathing your pet * Large Open Rec Room * 3 Heat Sources - Geothermal with Electric back up and an Outdoor Wood Furnace * Whole Home Generator * Beautiful landscaping around home with pond, gardens, patio's, custom fire pit and fenced for children or pets * There are many trails cut to walk on in the North 18 acres of the property * Owners planted over 6000 Spruce and Pine Trees on the North end about 25 years ago * Many Apple trees on property also * Plenty of room for all your toys, RV, Camper, Trailers, and guest parking * Rarely does a home come available that offers so much. Located in North Simcoe and offers so much to do - boating, fishing, swimming, canoeing, hiking, cycling, hunting, snowmobiling, atving, golfing, skiing and along with theatres, historical tourist attractions and so much more. Only 20 minutes to Midland, 30 minutes to Orillia, 30 minutes to Barrie and 90 minutes from GTA. (id:60626)
RE/MAX Georgian Bay Realty Ltd
372 Silverthorn Avenue
Toronto, Ontario
Welcome to this sun-filled, custom-built masterpiece an exceptional blend of contemporary elegance and thoughtful design, offering nearly 4,000 sq. ft. of finished living space. This move-in-ready home features 4+2 bedrooms and 4 full bathrooms, providing the ideal setting for modern family life and seamless entertaining.The open-concept main floor impresses with 9-ft ceilings, rich hardwood flooring, and a stunning chefs kitchen centered around a massive island perfect for gatherings and everyday living. The spacious living and dining areas extend through double patio doors onto a composite wood deck, creating a true indoor-outdoor experience. The backyard is a private retreat with three walkouts, a dedicated hot tub zone, separate seating area, and five roll-down privacy screens. A ceiling irrigation system beneath the deck directs water efficiently to the beautifully landscaped garden. A flexible main-floor office (or potential sixth bedroom) is situated next to a full bathroom, making it ideal for guests or multi generational living. Upstairs, the oversized primary suite boasts a spa-like ensuite and a custom walk-through closet, while motorized zebra blinds in the main living area and upstairs add a modern touch of luxury and convenience.The walk-out basement features a fully self-contained 2-bedroom suite with a private entrance, its own patio, laundry, and lock-off zones perfect for extended family, an in-law suite, or a high-demand rental unit that could help significantly offset your mortgage. Additional upgrades include CAT5E wiring, 200-amp service, Nest thermostat, CCTV, app-controlled garage opener, built-in surround sound, backwater valve, private drive, and a single-car garage with storage. Located just steps from the new Eglinton LRT and minutes from downtown, the airport, Yorkdale, The Junction, and Stockyards. This is a rare opportunity to own a home that offers space, flexibility, smart living, and serious income potential. (id:60626)
RE/MAX Professionals Inc.
6 John Beck Crescent
Brampton, Ontario
Once-in-a-lifetime opportunity to own the crown jewel on one of Downtown Brampton's most elite and prestigious locations. With over $250,000 in upgrades this 1957 'John Beck' beauty has been thoughtfully transformed from timeless classic into a refined expression of modern luxury. Set on an extraordinary 100ft wide lot, the classic red brick exterior and arched driveway delivers visually stunning curb appeal. Immerse yourself in the fully glass-enclosed family room (21) featuring electric fireplace feature wall, oversized obsidian tile, skylights & panoramic backyard views. A wraparound deck creates the perfect space for entertaining, while the backyard offers a peaceful retreat for leisure and relaxation. Mature trees line perimeter, reinforcing a tone of serenity. Bright, open-concept chefs kitchen overlooks family room and flows naturally into dining area, complete with breakfast bar, stone countertops & boundless cabinetry. A central skylight floods the dining space with sunlight, while bay windows & walkout to the backyard deck invite in warmth & ease. All major windows replaced (23) w sleek, double-paned black vinyl casing to enhance both efficiency & style. Separate garage door access to main floor laundry room (21) enhanced w porcelain tile flooring & featured tiled wall. Expansive living room stretches full length of the home, offering space to relax with family. Work from home in a large, front yard-facing executive office. Primary bedroom is a luxurious masterpiece, featuring opulent wide plank engineered hardwood, grandiose walk-in closet & private 4-piece ensuite (25) imbued w floating 6ft double vanity & finished with cutting-edge micro cement - A statement of elegance for the most refined homeowner. Bdrm 2 showcases built-in wardrobe, floating sink, fluted accent tile, golden body jets & rain shower (25). Nursery (25) & Bdrm 4 (25) boast engineered hardwood, pot lights & smooth ceilings. Timeless luxury in a league of its own, not to be missed. (id:60626)
RE/MAX Realty Services Inc.
15 Liverpool Street
Guelph, Ontario
15 Liverpool is a timeless 3226sqft home that blends rich history W/thoughtful renovations nestled on one of Guelph’s most beloved streets just steps from vibrant downtown! Beyond its striking curb appeal & original limestone exterior this property offers a backyard oasis W/heated inground pool, perfect place to unwind & entertain! Built in 1850 & expanded over the decades, this 5-bdrm home retains key elements of its historic charm. 2 original Italian marble fireplaces imported in 1850s remain beautifully preserved-testament to the homes craftsmanship & legacy. Yet at every turn it’s clear this home has been updated for modern living. Custom kitchen is designed W/entertaining & everyday life in mind W/quartz counters, Paragon cabinetry, high-end appliances & radiant in-floor heating. Off the kitchen is bright mudroom, 2pc bath & laundry also W/heated floors. Formal living & dining rooms are elegant & inviting W/hardwood, soaring ceilings, high baseboards & oversized windows. Upstairs, 5 spacious bdrms provide room to grow, host or work from home. Large windows brighten every room while thoughtfully added closets offer rare storage for a home of this era. One bdrm has custom B/I shelving perfect for book lovers or collectors. 2 full baths offer timeless design W/beautifully tiled main bath W/glass shower & soaker tub. Fenced backyard oasis W/heated in-ground pool recently upgraded W/new pump, sand filter, heater & custom safety cover, turn-key for summer enjoyment! Detached 2-car garage at end of long driveway includes storage & EV-ready. Major updates have been completed: new hydro line, updated insulation, full drainage system, multi-zone heating/cooling & high-efficiency boiler. 2-min walk from downtown Guelph W/restaurants, shops, entertainment & GO Station. This home has been deeply cared for, one that honours its roots while embracing rhythm of modern family life. You’re not just buying a house you’re joining a story that’s been unfolding for more than 170yrs (id:60626)
RE/MAX Real Estate Centre Inc.
23 Palomino Crescent
Toronto, Ontario
***A Rare Offering In Prime Bayview Village*** Extremely Rare 4 Bedroom Bungalow With Bonus Carport & Garage. Vaulted Ceilings In Living/Dining Room, Updated Kitchen, Hardwood Floors Thru-Out, 2 Fireplaces, Finished Basement With Separate Side Entrance Perfect For A Future In Law Suite. Updated Windows & Doors, Freshly Painted, Quiet Family Friendly Street. Private Mature Treed Lot. Move In/Rent Out Or Personalize To Taste! (id:60626)
Royal LePage Signature Realty
630 Twelfth Street
New Westminster, British Columbia
Mixed use site in excellent new west location. Must be sold in conjunction with 628 Twelfth street. The two lots would give 62 feet of frontage and for a 4 story mixed use or multifamily building. Build or hold. Property is fully leased. Call Realtor for more details. (id:60626)
Oakwyn Realty Ltd.
628 Twelfth Street
New Westminster, British Columbia
Mixed use site in excellent new west location. Must be sold in conjunction with 630 Twelfth street. The two lots would give 62 feet of frontage and for a 4 story mixed use or multifamily building. Build or hold. Property is fully leased. Call Realtor for more details. (id:60626)
Oakwyn Realty Ltd.
759 Shaw Street
Toronto, Ontario
Welcome to this spacious 4+1 Bedroom contemporary home, tucked away on a quiet street just steps from the best of Bloor and Christie Pits. This inviting home opens directly onto a tranquil parkette, perfect for morning coffee or watching the kids play in the fresh air. The main floors open-concept living and dining areas flow seamlessly into a stylish chefs kitchen, with ample storage and quality finishes, ideal for family gatherings and entertaining friends. Upstairs, you'll find 4 well proportioned bedrooms, each with closets and plenty of natural light. The finished lower level with a separate entrance offers a large family room with a wood burning fireplace or can easily be a 5th bedroom with its very own 4 piece ensuite. There is also a recreation room furnished with a wet bar. Perfect for stay at home movie nights and entertaining! Enjoy the convenience of a double car laneway garage, making city living effortless. Tons of storage, a dedicated laundry area, and thoughtful touches throughout make this home as practical as it is beautiful. The location is unbeatable, just moments from Bloor Streets vibrant restaurants, cafes, and shops, as well as Christie Pits and Bickford Parks with their pools, skating, basketball courts, dog park, and movie nights. Top-rated schools, bike lanes, and both Ossington and Christie subway stations are all nearby, making this a truly walkable and connected community. Exciting new developments like Mirvish Village, Galleria on the Park, and luxury residences at Dupont & Shaw are all set to open soon, making this an incredible opportunity to invest in a thriving neighbourhood. **Notable updates/renos: Plank high quality vinyl floors('25); Windows ('24), repainted throughout ('25), roof shingles ('21), renovated kitchen and main floor bathroom (7 yrs).** (id:60626)
Slavens & Associates Real Estate Inc.
6 16559 28 Avenue
Surrey, British Columbia
A Great Opportunity to build your Dream Home on this perfect 10,000+ sqft lot with a nearly 100ft frontage in the heart of Grandview Heights. This will be a newly created 7 lot subdivision with the potential to create a 3 level 6,000 to 8,000+ square foot custom homes. This property is walking distance South Ridge Private School, Grandview Secondary, Morgan Creek Golf Course, Grandview Aquatic Centre, Shopping and much more. Please call for more property viewings and details. (id:60626)
Angell
39 Orchid Crescent
Adjala-Tosorontio, Ontario
70 Feet X 140 Feet Premium Lot!! Tons of Upgrades!! $$ Spent!! Main Floor 10 Feet Ceiling!! Sep. Living/Family/Dining/Den!! Upgraded Modern Kitchen!! Huge Family Room w/Fireplace!! Mud Room on main!! Second Floor 9 Ft Ceiling!! Master Bedroom w/6 Pcs Ensuite Bath, Master has Separate Retreat Room 12 Feet x 10 Feet, W/I Closets, Make-up Area!! All Good Size Rooms w/ Ensuite Baths & W/I Closet!! Laundry on Second Floor!! Tons of UPGRADES $180k Spent!! Walk out basement!!Colgan Crossing by Tribute Communities!! High Demand Atkin Model Elevation "C"!! Ready to move-in!! (id:60626)
Homelife Silvercity Realty Inc.
105 2544 Douglas Road
Burnaby, British Columbia
Excellent central location in this popular industrial strata development. This unit has fabulous improvements upstairs in the Mezzanine as finished office. Some of this unit could be potentially opened up if Buyer was looking for more warehouse and less office. Official parking spots are 5, however could fit up to 7 including in front of Bay door. Main Warehouse floor is 2,384 SF and upstairs improved Mezzanine is 2,014 SF POWER: 200 AMPS 3 PHASED ONE GRADE DOOR: Power operated CEILING HEIGHT: 22 feet warehouse and 10 feet under mezzanine and 8' second floor HEATING; Heat pump heating and cooling in office area and warehouse heater OFFICE AUTHORIZED; Upperfloor is finished, back area is authorized for storage. - See permit plans OFFICE UNAUTHORIZED; Mainfloor office is unauthrorized - See permit plans BUILDING PERMIT DRAWINGS: Authorized Mezzanine is 1804 SF (id:60626)
RE/MAX Commercial Advantage
86 Oak Park Avenue
Toronto, Ontario
Prime East York Location!! Extra Large 2 1/2 Storey Detached Home. Updated Kitchen and hardwood flooring. Modestly updated with the original charm still preserved. Large home with 5 Bedrooms, 4 Baths , 2 Kitchens and a finished basement. Spacious loft on the 3rd Floor with 2 extra bedrooms and a den. Double detached garage at the rear along with a separate enclosed carport at the front. Two driveways and two separate entrances. Walkout to a backyard Deck and a separate second floor patio. Close To The Danforth Village, Restaurants And Shops , Public Transit , Schools And Parks. Rare Opportunity!!! (id:60626)
Ipro Realty Ltd.
8137 4th Line
Essa, Ontario
66-Acre Riverside Property Endless Potential for Your Dream Home.Nestled along the serene and picturesque Nottawasaga River, this expansive 66-acre property offers a rare opportunity to create something truly spectacular. Whether you're seeking a tranquil retreat or a grand vision, the possibilities are endless.The current home on the property is in need of renovation, providing you with a blank canvas to design your perfect living space. Being sold "as is," this home offers a unique chance for those with vision to transform it into a personalized sanctuary.Key Features:66 acres of peaceful, unspoiled land, perfect for farming, recreation, or development.Riverside frontage along the Nottawasaga River to enjoy breathtaking views and direct access to nature.Tranquil and private setting ideal for relaxation or outdoor pursuits.Amazing potential to create a truly remarkable custom home or retreat.This is an exceptional opportunity to invest in a once-in-a-lifetime property in a quiet, natural setting. Don't miss your chance to turn your dreams into reality! Please do not walk the property without an appointment. (id:60626)
Right At Home Realty
49 Wildwood Road
Halton Hills, Ontario
Welcome to your dream home in Glen Williams. This exquisite 5-bedroom, 4-bathroom residence offers over 3,200 sq ft of premium living space, perfectly positioned on a private 1.78-acre wooded lot with breathtaking views. Designed for both everyday comfort and upscale entertaining, this home features cathedral ceilings, wide plank hardwood floors, a chef-inspired kitchen, upgraded bathrooms, and an abundance of natural light throughout. Generously sized bedrooms and upper-level floor laundry add convenience to style. Enjoy seamless indoor-outdoor living with multi-tiered decks, entertainment-ready hot tub, and expansive outdoor living areas surrounded by nature. The walkout basement offers added versatility with a full bathroom, bedroom, wet bar, and recreation space. With over 8 parking spots and a two car garage this property is ideal for guests or extended family. All of this just steps from the charming Glen Williams village, the Credit River, scenic trails, shops, dining, and the GO Station. A rare opportunity to own a private, luxury estate in one of Halton Hills most picturesque settings. (id:60626)
Royal LePage Real Estate Associates
2417 Adanac Street
Vancouver, British Columbia
This charming East Van Special is a rare gem & a MUST SEE. On the market for the 1st time this Italian built home is perfect for growing families or those seeking to invest. This single-family home features 6 beds, 3 baths & MORTGAGE HELPER. Enjoy the luxury of 3 beds & 2 baths with an open concept living, dining & kitchen area on the upper level with a north facing deck. The lower level includes a versatile bedroom ideal as a home office or den, plus a 2-bedroom unit with its own separate entrance & laundry, perfect for extended family or as rental. Thoughtfully renovated throughout with new floors, kitchen, appliances & much much more. Located mins from schools, parks, shops, restaurants, transit, Highway 1 & Downtown Vancouver. Don't miss this opportunity. (id:60626)
Sutton Centre Realty
724 York Street
London East, Ontario
WOW! The perfect opportunity for investors or owner-occupancy with this terrific 2-storey commercial building with full basement and 40 on-site parking spots. Ideal for service businesses, non-profits or your next re-development. Over 10,000 square feet above grade, plus a full height usable lower level adding an additional 5000+ square feet.. Versatile zoning allows for renovation-to-suit or a new development with potential Urban Corridor place type. Neighbouring vacant lot also available. The interior is ready for your re-use of an excellent open plan layout. Strong traffic count, signage opportunities and ideal street visibility. Central location with easy access to transit and nearby amenities. Make 724 York Street your new location. (id:60626)
Thrive Realty Group Inc.
5862 Culloden Street
Vancouver, British Columbia
Don´t miss this spacious 6-bedroom, 2-kitchen home on a 41.17 x 118.69 ft (4,886 sqft) lot! Each level offers 3 bedrooms, a kitchen, and a full bathroom-ideal for families or rental income. Updated furnace and hot water tank (2017).No Oil Tank FOUND. Prime location near transit. Great investment or mortgage helper opportunity! (id:60626)
RE/MAX Westcoast
12986 107a Avenue
Surrey, British Columbia
Nestled in a desirable neighborhood, this property offers a charming and spacious family home, perfect for those seeking both comfort and convenience. With a bright and inviting layout, this property provides ample living space for a growing family, featuring generous bedrooms and a functional kitchen ideal for both everyday living and entertaining. The large backyard is perfect for outdoor activities and relaxation, while the home's proximity to schools, parks, and local amenities makes it an exceptional choice for families looking for a welcoming, well-located property. Don't miss the opportunity to make this beautiful home your own! (id:60626)
Exp Realty
1041 15th Side Road
New Tecumseth, Ontario
Rare Find! Uniquely Designed 3 Bedroom bungalow on almost 1.8 Acres with breathtaking views!! Beautiful private driveway lined with trees and a decorative water fountain on arrival to the home. Vaulted Ceilings and Skylight upon entering the foyer and living room. Gas fireplace in spacious living room with high ceilings. Open concept custom kitchen with granite counters, gas stove, lots of counter space and cabinets! Walkout to large deck from dining room with serene views of the country. Amazing layout for entertaining guests and enjoying indoor/outdoor living!! Super spacious Primary Bedroom w/an ensuite bathroom, skylight and large closets. Family room perfect for a second living room, playroom or choice of another bedroom! Lower level has endless options with an open concept layout, walk out to fenced backyard, 4th bedroom and renovated bathroom. Laundry and extra storage located on lower level. Two door garage and an additional workshop with power and garage door. 7 Minutes to Schomberg shops. 15 minutes to Hwy 400 and 25 minutes to Vaughan Mills. Freshly painted main floor, Skylights replaced this month! You do not want to miss this exceptional opportunity to add your special touch and enjoy country living! (id:60626)
Royal LePage Terrequity Realty

