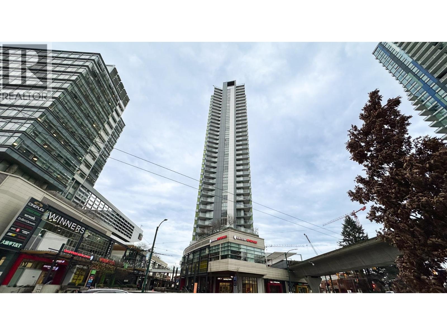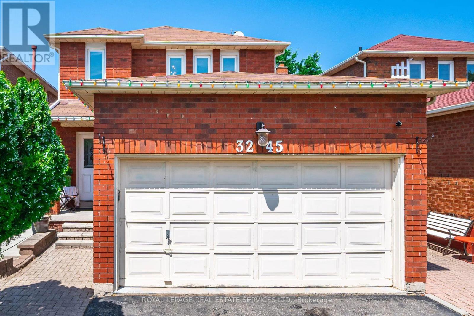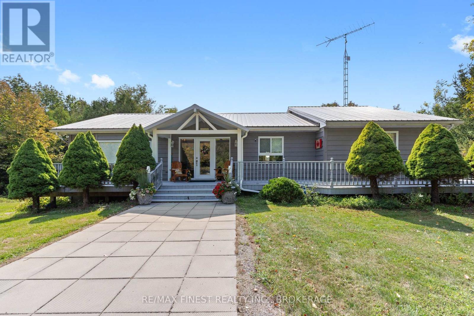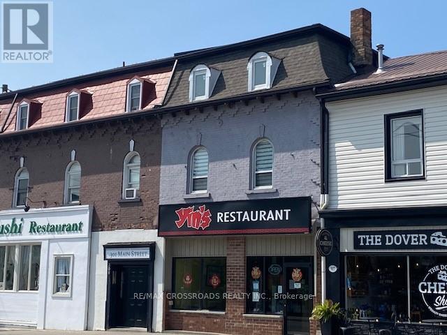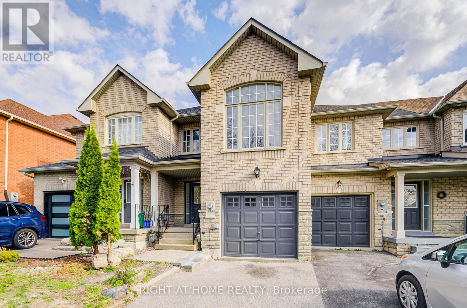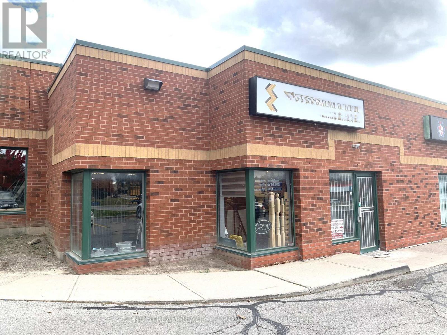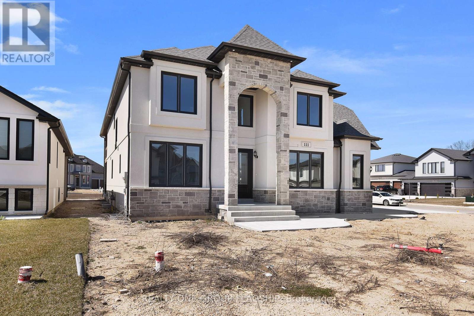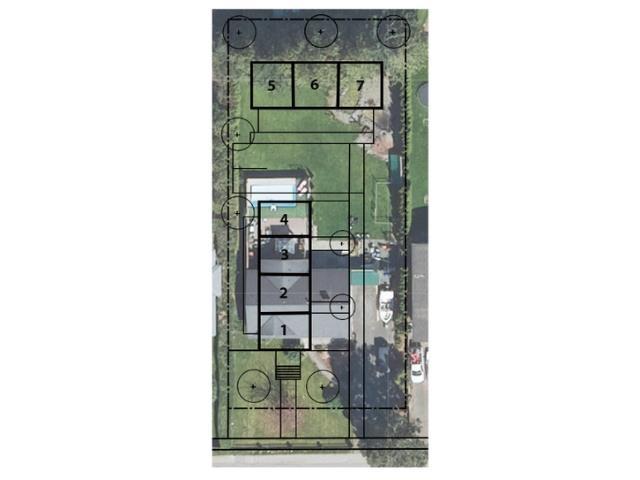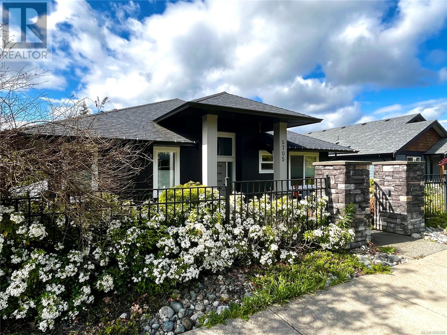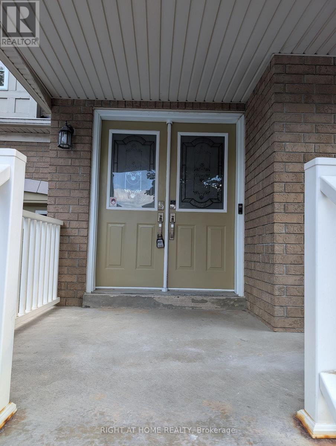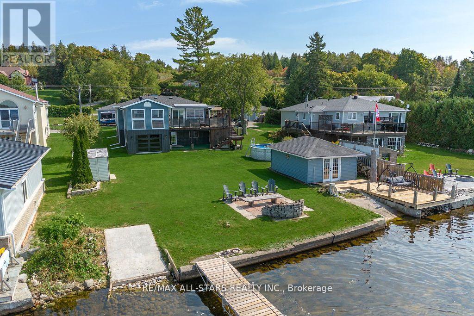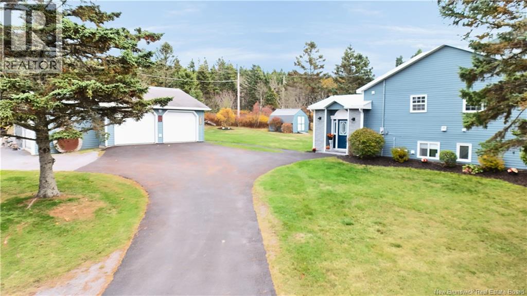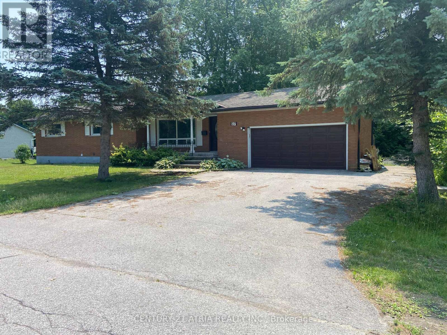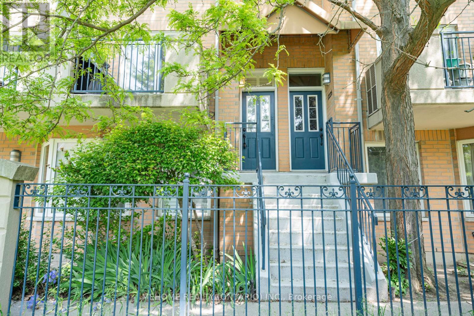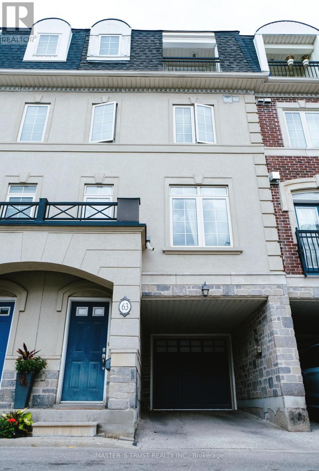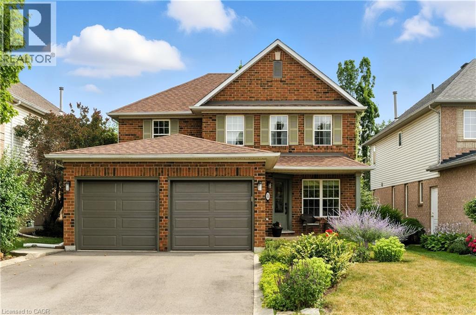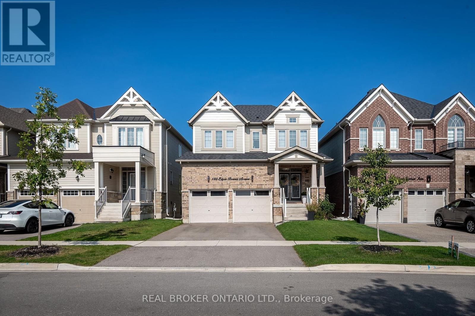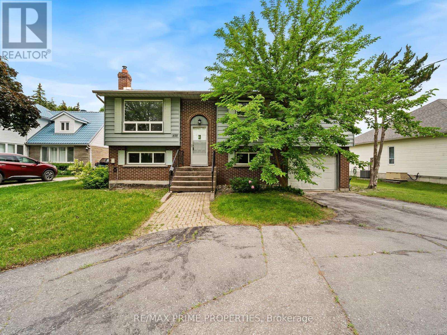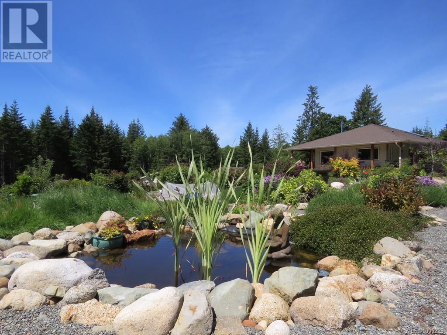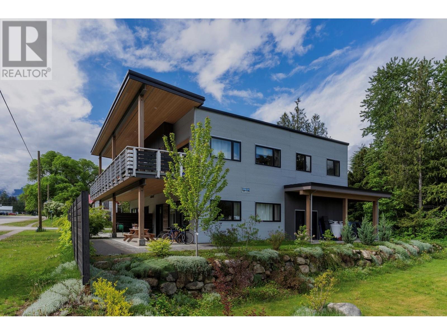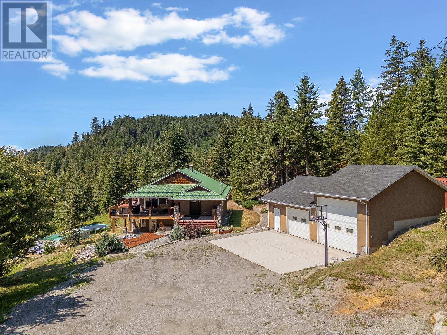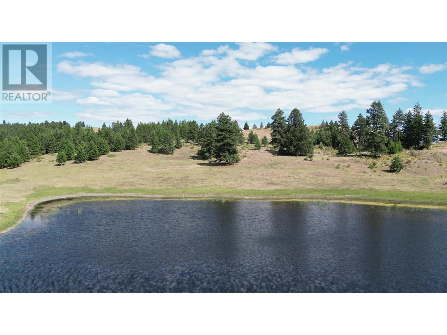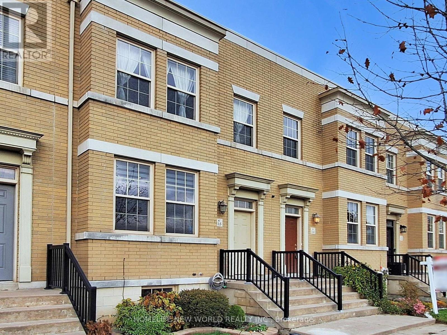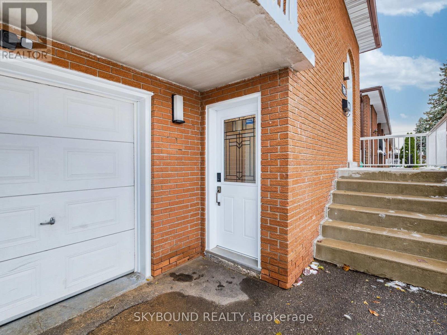3702 488 Sw Marine Drive
Vancouver, British Columbia
Location! Location! A golden opportunity to own this sub-penthouse unit with 360 degree of panoramic views of Fraser River, Richmond, West side Vancouver and East side of Vancouver up to Burnaby. It offers 1122 sqft living area with 2 bedrooms, 3 view roof decks. Centrally & conveniently located with Canada Line station, T & T supermarket, Cineplex and eateries. (id:60626)
1ne Collective Realty Inc.
3245 Aubrey Road
Mississauga, Ontario
Spacious Basement with Separate Entrance! This beautifully finished lower level boasts a large modern kitchen withQuartz countertops and a commercial-grade hood, a generously sized bedroom, and a stylish full bathroom. Enjoy acozy fireplace in the bright living room, plus the convenience of a dedicated hot water tank and heating system.Ideal for extended family or potential rental income. (id:60626)
Royal LePage Real Estate Services Ltd.
180 Napanee Road
Tweed, Ontario
Peaceful, tranquil, back to nature, seclusion-only a few of many descriptions this property brings to mind. With just over 187 acres, this home boasts serenity that is hard to find any more in this busy and chaotic world. You feel welcomed as soon as you open the doors to the large foyer just off the kitchen. The kitchen features warm wood cabinetry, wrap around island with breakfast bar and large patio doors facing both ponds located on the property at the back of the house. Lots of light enters into the large combined dining room and living room just off the kitchen, with another family room at the other end of the house with a large bay window for enjoying the scenic views. Upstairs there are 2 bedrooms, 3 baths and downstairs you can find 2 more bedrooms and a 2 pc bath along with a large rec room with wood burning fireplace or games room along with a walk out to the covered patio overlooking the ponds. There are many kilometers of trails cut to enjoy nature at its finest. There is so much to discover here, including a former gravel pit on the property or take a walk along one of the many trails and you may find an old log cabin in the woods! Most of the property is wooded, with both cedars as well as other hard and soft wood and when travelling the 0.3 km driveway, you will pass a stall style barn with hydro and its own well, for any animals you wish to bring. A third well is also located near the log cabin in the woods. A former owner cleared out an area with the intention of starting a small camp- ground and had the well and large holding tanks installed a few years ago. The new owner potentially could develop that area in the future if they so wish. (Buyer to do own due diligence with the Municipality of any work required, including rezoning provisions).Whether you are looking for a hobby farm, wooded getaway that has peace and quiet or a property where you can both live and play, this property certainly has it all! (id:60626)
RE/MAX Finest Realty Inc.
305 Main Street
Norfolk, Ontario
Fantastic opportunity to own a well-established Turnkey Chinese Restaurant with 4 bedroom Apartment in the Prime Downtown Port Dover, near Lake & Marina. This long-running business specializes in takeout, with simple operations that are easy to manage and ideal for family-run ownership. Main floor: fully equipped restaurant with commercial kitchen and loyal customer base-busy in both local and tourist seasons. Upper floors A spacious and self-contained Apt. occupying the 2nd & 3rd floors. Known for it's strong summer business with large numbers of USA tourists from Michigan., this is a rare opportunity to combine business and living in a vibrant lakefront town. (id:60626)
RE/MAX Crossroads Realty Inc.
165 Trail Ridge Lane
Markham, Ontario
A Dream Come True in High Demand Berczy ! This Beautiful Freehold Townhouse is a Perfect Blend of Modern Style, Comfort, Luxury ! Approx 1900 Sqft, Functional Layout Boasting a Total of 4 Bedrooms, and an Attached 1-Garage w/a Private Driveway. Over 100k Spent on Renos and Upgrades from Top to Bottom, and Grand Ceramic Foyer w/Luxury Closet, Delicate Wooden-Glass Screen, Attracting Cozy Office Creating a Warm and Welcoming Atmosphere. LED Pot Lights & Smooth Ceiling & Engineered Flooring Through-Out Main & 2nd Floor .Executive Living/Dining Room Ideal For Entertaining Family & Friends, Breakfast Area w/ W/O to Backyard. The Bright Chef-Inspired Kitchen Features Extended Cabinetry, Granite Countertops, New Island , with All Stainless Steel Appliances. Upstairs You are Treated to Lots of Natural Light through 2 Skylights & Big Windows. The Large Master Bedroom Features a Large Walk-in Closet & Your Private Ensuite in Natural Light, Plus 2 Additional Bedrooms & 3PC Bath. Original Spacious Upper Family Room Now Be 4th Bedroom w/ Fireplace & Large Window. Also, Brand New Open-Concept Finished Basement w/a Spacious Recreation Area, Laundry Room. Great Location, Walking Distance to Top-Ranked Schools( Stonebridge PS & Pierre Elliott Trudeau H), Minutes Driving From Plaza, Restaurants, Banks, Public, Transit, Go Station, Hwy and All Amenities. More Photos in Virtual tour. (id:60626)
Right At Home Realty
29 - 160 East Beaver Creek Road
Richmond Hill, Ontario
Rarely Find A Industrial Condominium In Beaver Creek Business Park! Bright And Spacious Unit With M-1 Zoning Ideal For Showrooms Or Small Office Or Other Multiple Uses. Current Lease Expired On July 2027 Plus 3 Yrs Option. Low Maintenance Fee. Close To Restaurants, Many Business & Shopping Malls In The Area. Easy Access To Highways 404 & 401. Close To Everything. (id:60626)
Nu Stream Realty (Toronto) Inc.
111 Bonnet Road
Amherstburg, Ontario
HADI CUSTOM HOMES proudly presents 111 Bonnet, a brand new, 2 storey spacious home that is sure to impress. Enter through the double front doors and you will find a bright living room with 17ft ceilings and gas fireplace, a bedroom, an inviting dining room with access to a covered patio, a functional kitchen with w/ quartz counter tops, and a 4 PC bath. The second story offers two suites: a Master Suite and Mother-In-Law Suite each with a private ensuite bath. The Master Suite also features a spacious W/I closet and an access door leading to a massive private balcony. 2 additional bedrooms, a 4 PC bath and laundry room complete the second floor of this gorgeous home. With a 3 car garage, additional basement space, side entrance and finished driveway, this is truly the home you deserve. 7 year New Home Tarion Warranty for your peace of mind. Some pictures have been virtually staged. (id:60626)
Realty One Group Flagship
46465 Brooks Avenue, Chilliwack Proper South
Chilliwack, British Columbia
Opportunity KNOCKS with this .42 acre residential lot in a developing area! Sitting near Mitchell Park with easy access to schools, shopping, and highway access, this is a FABULOUS family home OR future TOWNHOUSE SITE. Potential for a 7 unit site with City Approval. With nearby building already occuring, this is the PERFECT time to invest, grow, and BUILD. The current 3320 sq ft 4 bdrm home is LOVELY and features a spacious kitchen and eating area that overlooks the LARGE COVERED PATIO out to the park-like backyard complete with fruit trees and gardens. Rancher style home with 2 bedrooms including the primary suite on main and 2 bedrooms in the bsmt w/ ample play space for the kids. Covered parking for 2 cars and plenty of room for the RV. Endless opportunity for NOW and the FUTURE! * PREC - Personal Real Estate Corporation (id:60626)
RE/MAX Nyda Realty Inc. (Vedder North)
5705 Linley Valley Dr
Nanaimo, British Columbia
Welcome to Linley Valley—Nanaimo’s newest and most welcoming community! Nestled in the desirable north end, this vibrant neighbourhood offers easy access to top schools, shopping, parks, and scenic trails. This beautifully designed level-entry home features 5 spacious bedrooms plus 2-bedroom legal suite—perfect for extended family or rental income. The open-concept great room boasts soaring ceilings, a cozy gas fireplace, a designer kitchen, and sweeping southwest mountain views. Step onto your private back deck to relax or entertain with nature as your backdrop. Additional highlights include a luxurious 5-piece ensuite, large laundry room with sink, big family room, oversized garage, and RV parking with access off Linstead Pl. Fully landscaped and move-in ready—this home blends style, space, and serenity in one of Nanaimo’s most sought-after communities! Measurement is approximate; verify if important. (id:60626)
Exp Realty (Na)
158 Hollywood Hill Circle
Vaughan, Ontario
Welcome to this beautifully updated home located in a Great Vellore Village family-friendly neighborhood! Featuring stunning newly renovated and freshly painted with hardwood flooring throughout the house , this property combines style with comfort. The spacious bedrooms are designed with customized closets by Closet by Design, offering both elegance and organization. The main floor includes a convenient laundry area and a modern kitchen with stainless steel appliances, perfect for everyday living. The Primary Bedroom is featuring a customized Walk-In Closet And A Spa-Like Ensuite Bathroom. Main large laundry room with customized storage spaces . Separate Laundry in the basement for Tenant. Interlocking in the backyard and side gallary and in the front add great appeal. Enjoy extra income potential with a rented basement apartment with a separate entrance, while also benefiting from monthly income from owned solar panels a smart, eco-friendly advantage. New Furnace and Heat Pump (2024) This move-in ready home is ideal for growing families, investors, or anyone looking for both comfort and value. Above grade area is 1900 Sq. ft. Don't miss the opportunity to own this gem! Seller don't warrant the retrofit status of the basement. (id:60626)
Right At Home Realty
283 Snug Harbour Road
Kawartha Lakes, Ontario
Welcome to your dream waterfront retreat on Sturgeon Lake! This stunning 4-bedroom, 2 bath home, located just 15 minutes from Lindsay, offers unobstructed lake views and a large, level backyard leading you to the water's edge. The main level boasts a bright, open-concept eat-in kitchen and living room with expansive windows and patio doors that lead to a spacious deck with a hot tub room, perfect for year round relaxation. There's also a convenient main-floor laundry room and a versatile additional space that can be used as a living room or extra bedroom. An enclosed patio with a garage door adds versatility, ideal for use as a home gym, entertaining space, or extra storage. The walkout basement features a full kitchen, dining area, living room, bedroom and a dedicated storage or second laundry room. Additional highlights include a large indoor workshop, detached 2-car garage, and ample parking. Enjoy outdoor living with an above-ground pool, two private boat launches, and an extra large dock for great fishing. A separate lakeside guesthouse with large dock provides extra space for family and friends. With fantastic neighbours and serene lakeside surroundings, this property is the ultimate blend of comfort and natural beauty. (id:60626)
RE/MAX All-Stars Realty Inc.
369 Anthonys Cove Road
Saint John, New Brunswick
The moment these homeowners saw the view, they knew it was the one - there was no need to even look at the house. This beautifully rebuilt, contractor designed home sits on a breathtaking 2-acre oceanfront parcel. The house that once stood here has since been stripped down to the basement level and completely rebuilt, becoming the dream home these owners envisioned. With approx. 350ft of ocean frontage, you'll glimpse passing ships and maybe even spot a whale. No detail was overlooked in the rebuild - from the studs to the finishes. The home offers 3 bedrooms, 2.5 bathrooms, and a layout designed for everyday luxury. The primary suite boasts ocean views, a spa-like ensuite with a two-person tub, and spacious walk-in closet. The kitchen is magazine-worthy, featuring a pot filler, waterfall quartz countertop, gas stove, floor-to-ceiling cabinetry, and showpiece lighting. Just a few steps down, the sunken living room invites you to relax in style, with its coffered ceiling and modern dark brown-accented staircase tying the main spaces together with elegance and intention. Outside, enjoy the oversized double garage, veranda, closed-in gazebo with wood stove attached to the back deck, and exterior kitchen - all designed for effortless coastal living, just minutes from downtown. Exceptional space for entertaining inside and out. Better than move-in ready - this home is ready to spoil you. You won't need to lift a finger in this completely rebuilt, oceanfront dream. (id:60626)
RE/MAX Professionals
27 Waterbend Drive
Georgina, Ontario
Premium lot at the end of a cul-de-sac. Canal Frontage leading to Lake Simcoe. New laminate flooring on main floor. New vinyl flooring in the basement. Freshly painted. Pot lights throughout. Quartz Countertops and Quartz Waterfall Island in kitchen. Stainless Steel Appliances. 2 Wood Burning fireplaces. Large oversized garage. Backyard Sauna. Large Deck. Boathouse. Seasonal Lake Access. Minutes to Hwy 404. Close to Amenities. (id:60626)
Century 21 Atria Realty Inc.
1227 - 28 Sommerset Way
Toronto, Ontario
Well Maintained Townhouse In Heart Of North York. Newly(22) Updated Include:Floor, Stairs,Kitchen,Washroom,Painting; South View Facing Park, Two Spacious Bright Bdrms + 2 Dens(One Den Can Be Used As A 3rd Bedroom). School Zone: Earl Haig High School & Mckee Elementary School. Steps To Subway Station. Close To Library, Community Center, Cinema, Super Market & Restaurants. 24 Hr Security Gatehouse. (id:60626)
Mehome Realty (Ontario) Inc.
63 Routliffe Lane
Toronto, Ontario
Luxurious freehold executive townhouse in a highly sought-after Yonge & Finch location! Featuring a private backyard, gourmet kitchen with island, granite countertops, and stainless steel appliances. Spacious family-sized breakfast area, 9 ft ceilings in living/dining, hardwood flooring throughout, and elegant pot lights. Convenient direct access from garage . Features 4 spacious bedrooms, second-floor laundry, and a versatile third-floor family room or office with balcony access. Steps to TTC, community center, subway station, restaurants, and shopping. A perfect blend of comfort and urban lifestyle! (id:60626)
Master's Trust Realty Inc.
51 Strathroy Crescent
Waterdown, Ontario
Welcome to this beautifully appointed 4-bedroom executive home, perfectly positioned on a quiet, family-friendly crescent in one of the area’s most sought-after locations! From the eye-catching curb appeal to the meticulously landscaped grounds, this property impresses at every turn. Just steps away, you’ll find top-rated schools (including French immersion), the YMCA, scenic parks, Rockcliffe walking trails, Clappison Woods Nature Preserve, Aldershot GO Station, and more! Offering the ideal balance of peaceful living and everyday convenience. Inside, the main floor greets you with a formal living room which flows into the dining area, perfect for hosting family gatherings. The sun-filled kitchen features an eat-in breakfast area with sliding doors opening to the deck, ideal for morning coffee or summer entertaining. A spacious family room with a double-sided gas fireplace creates a cozy atmosphere, while a 2-piece bath and a combined mudroom/laundry with garage access complete this level. Upstairs, the oversized primary suite is a private retreat with abundant natural light, a walk-in closet, and a recently renovated spa-like ensuite featuring a luxurious soaker tub and walk-in shower. Three additional bedrooms and a second full bath provide plenty of space for family or guests. The finished basement offers a massive recreation area, abundance of storage (see floor plans), and a rough-in for a fourth bathroom. Endless potential for your personal touch! Outdoors is a true highlight with lush landscaping and manicured gardens creating a serene setting for relaxation or play. If living in Waterdown is at the top of your list, this is a home you simply can’t afford to miss! (id:60626)
Royal LePage Wolle Realty
180 Edgar Bonner Avenue
Guelph/eramosa, Ontario
Welcome to 180 Edgar Bonner Avenue, where modern living meets small-town charm in beautiful Rockwood, Ontario. This Fernbrook-built home (2020) is perfectly positioned on a premium forest-backed lot with no neighbours behind, offering privacy and serene views year-round. With a walkout basement featuring a three-piece rough-in and cold room, you have the opportunity to create the ultimate recreation space, gym, office, or in-law suite - truly a home that can grow with your family. From the moment you step inside, you will notice the seamless flow of 9-foot smooth ceilings, upgraded pot lights, and hardwood flooring throughout the main floor. The heart of the home is the stunning kitchen, complete with quartz countertops and backsplash, stacked upper cabinets with crown moulding, and high-end stainless-steel appliances including a gas stove - perfect for home chefs and family gatherings. Imagine cozy evenings in the bright, open living space or enjoying morning coffee while taking in the peaceful views of the trees behind. Upstairs, four spacious bedrooms and a convenient second-floor laundry with upper cabinets make daily life easy and organized. Bathrooms are elegantly finished with quartz counters, Moen faucets, and upgraded hardware. Outside, enjoy an upgraded exterior with pot lights, a fully insulated and drywalled garage with two openers, stylish front door inserts, and a fully fenced backyard with dual side entrances - ideal for kids and pets. Convenient gas line for BBQ, located just outside the patio door on the balcony deck. Zebra blinds, central air, central vacuum, water softener, and Whirlpool washer/dryer add to the comfort and convenience of this move-in-ready home. (id:60626)
Real Broker Ontario Ltd.
691 Glen Crescent
Orillia, Ontario
Client RemarksExperience the perfect blend of modern comfort and rustic charm in this newly renovated cottage located in the picturesque town of Orillia. Nestled on a generous 79x213 lot, this property boasts direct access to the serene waters of Lake Couchiching, making it an ideal sanctuary for nature lovers and water enthusiasts alike. Key Features: Newly Renovated: This cottage has been thoughtfully updated with modern amenities while maintaining its cozy, inviting atmosphere. Waterfront Property: Enjoy breathtaking views and easy access to Lake Couchiching right from your backyard. Perfect for boating, fishing, and swimming. Spacious Lot: With a lot size of 79x213 feet, there's ample space for outdoor activities, gardening, or simply relaxing in your private lakeside haven. Walk-Out Basement: The walk-out basement provides additional living space, perfect for a family room, guest suite, or recreational area. Deck: The expansive deck is perfect for entertaining, dining al fresco, or simply enjoying the tranquil lake views. Dock: A private dock allows for convenient lake access, whether you're setting off on a kayaking adventure or enjoying a peaceful sunset. This charming cottage is more than just a home; it's a lifestyle. Whether you're seeking a year-round residence or a seasonal getaway, this property offers the best of lakeside living in a beautiful, serene setting. Don't miss the opportunity to make this lakeside dream your reality. (id:60626)
RE/MAX Prime Properties
220 Irene Rd
Quadra Island, British Columbia
3 bedroom home & workshop on peaceful 5.16 acres on the south end of Quadra Island! Conveniently located on a quiet, dead-end road 6.5 km from the Quathiaski Cove ferry terminal & 2.5 km from the Lighthouse & beach, the 1,520 sq ft rancher was thoughtfully planned & professionally built by reputable builders on the island, J. Toelle Construction Ltd. The home features energy efficient ICF construction & follows concepts of passive design, keeping the house cool in summer & warm in winter. The lush gardens have been planned according to FireSmart guidelines. Serviced by a reliable drilled well & clad in low maintenance steel siding, the home has efficient in-floor radiant heating & clean-burning soapstone woodstove. There are 3 bedrooms & 2 bathrooms (laundry room/3pc bathroom with shower & 3pc bathroom with air jet bathtub with automatic drying cycle). The home features fir & maple cabinetry & a practical floor plan with large windows overlooking the gardens. There are wide covered concrete patios on 3 sides of the home & a covered dog run with entrance into the mudroom/dog grooming room. Next to the house sits the well-insulated 384 sq ft accessory building with attached chicken coop & goat house (currently unoccupied), a 3pc bathroom, a 7’ automatic overhead door & 3 exterior steel doors. Although never used, a 700 gal. roof collection cistern is set up next to the building. 3 storage sheds, a duck house & an additional goat house add practicality to life on the acreage. The property is beautifully landscaped with 3 acres cleared/fenced & 2 acres in unfenced forest. Extensive gardens contain a variety of ornamental & food plantings. All roof/perimeter water from the buildings tie into 3 rain gardens & 2 seasonal ponds. The ground mounted grid-tied solar system provides much of the power to the property while a very quiet gas generator provides easy back up power in the event of an outage. Come and enjoy the serenity of Quadra Island living on the sunny south end! (id:60626)
Royal LePage Advance Realty
617 Harold Street
Slocan, British Columbia
This is truly a one-of-a-kind opportunity for adventurous investors. Tucked away in a picturesque lakefront village known for its natural beauty and recreational lifestyle, this property offers a rare blend of residential, commercial, and short-term rental income potential—all under one roof. Designed with flexibility and functionality in mind, the building features two bright and spacious 2-bedroom residential units on the upper level, each with open-concept living, full bathrooms, large covered decks, and plenty of natural light. Below, the main floor includes a commercial storefront—currently home to a boutique artisan/tattoo shop—and two well-appointed short-term rental suites. Thoughtful design touches are evident throughout, including common laundry, private storage spaces, low-maintenance landscaping, and a private yard area for short-term guests to unwind. The aesthetic strikes a perfect balance between contemporary comfort and the rugged, creative spirit of the Kootenays—paying tribute to the region’s industrial heritage while delivering modern-day appeal. Whether you're looking to live on-site, operate a business, or simply enjoy strong passive income from a multi-stream investment, this property checks every box. Nature, culture, income, and lifestyle—all in one place. A rare chance to own something that truly reflects the charm and potential of the region. (id:60626)
Exp Realty
7575 Sun Valley Road
Kelowna, British Columbia
Welcome to 7575 Sun Valley Road, a private 10.03 acre retreat nestled in the peaceful community of Joe Rich. This 3-bedroom + den, 2-bathroom craftsman home offers nearly 2,200 sq.ft. of thoughtfully designed living space with stunning valley and mountain views. Inside, you’ll find rich dark cabinetry, quartz countertops, a stone backsplash, and heated flooring in the main bathroom. The spacious primary suite features an electric fireplace and plenty of natural light. The open-concept layout flows onto a wraparound deck complete with a hot tub, perfect for soaking in the panoramic views. This property is equipped with new windows, a 2019 hot water tank, and a 16 gal/min well pump that was installed in 2019! Also, all plumbing has been updated to PEX! A true highlight is the detached 2-bay shop with 240V and 200 amp service, 15-foot ceilings, 12 ft and 8 ft overhead doors, a hoist, water, and a wood stove—ideal for hobbyists or trades. There’s also an insulated chicken coop, ready for you to start collecting fresh eggs each morning. Located 30 minutes from Big White Ski Resort and close to small mountain lakes perfect for fishing. You’ll also have easy access to nearby ATV, hiking, and walking trails, all while being just 10 minutes from shopping, groceries, and other amenities. Whether you're looking for space, functionality, or just a quiet place to unwind, this property offers a rare combination of rural living and modern convenience. Schedule your showing today! (id:60626)
Vantage West Realty Inc.
1111 East Ingram Fsr Road
Midway, British Columbia
This hidden parcel of land is nestled above the Kettle Valley in the Boundary Country. Stunning views of valleys and mountains in any direction. KMs of trails to ride, hike, quad on. Lots of wildlife in the area, and the property has Crown Land on 3 sides. 320 acres, large pond, and several other smaller ponds, springs and streams. Diverse mix of forest, hillsides and open pasture. Great for a wilderness ranch, recreational parcel, or off-grid remote homestead. Land is fully fenced. Drilled well. Cell service. No power. There is approx 5 KMs of non-maintained forestry road to access the property. No neighbors in sight. Property has Farm Status, GST applicable. (id:60626)
Royal LePage Desert Oasis Rlty
118 Betty Roman Boulevard
Markham, Ontario
This gorgeous, well-maintained European-style townhome offers approximately 2,700 sq. ft. of immaculate living space, featuring 4 spacious bedrooms including a stunning third-floor loft that serves as a second master suite complete with a private retreat and a sun-filled, south-facing terrace. The home is beautifully designed with 9 ft. ceilings, dark hardwood flooring throughout, top-grade granite countertops, a stylish backsplash, high-end stainless steel appliances, upgraded lighting, custom closets, custom window coverings, and a double garage. An additional 800+ sq. ft. professionally finished basement provides a generous recreation room, a 3-piece bathroom, and ample storage space, making this tastefully upgraded residence show like a model-perfect for stylish, comfortable family living and exceptional entertaining. (id:60626)
Homelife New World Realty Inc.
3878 Midhurst Lane
Mississauga, Ontario
Welcome to this stunning, fully renovated home offering modern comfort and style for today's family living. Featuring 3 bedrooms and 2 updated bathrooms, this home is perfect for young families, professionals, or empty nesters alike.Enjoy open-concept living with a bright and inviting layout. The modern kitchen ideal for everyday living and entertaining. All done in last five years: roof , windows , bathrooms, HVAC, AC, kitchen, floors, fence, and much more, see Sch Attached .The recreation room is perfect for family gatherings and features a wet bar and cozy fireplace-a great space to relax or host friends.It also features walk up to fully fenced, private backyard, perfect for kids, pets, or summer barbecues. property also includes a garage plus 4 additional parking spaces.Located in a great family-friendly neighbourhood, close to schools, parks, and amenities. There's nothing to do but move in and enjoy your new home! (id:60626)
Skybound Realty

