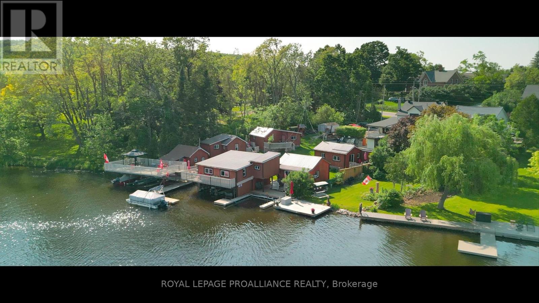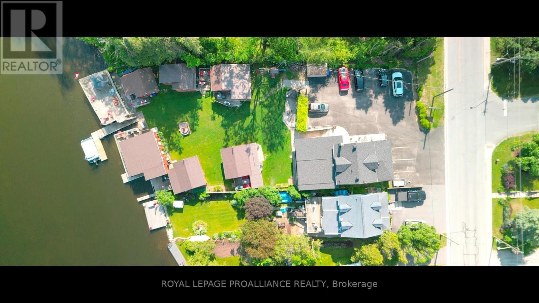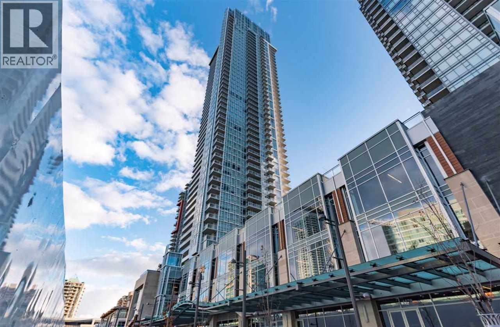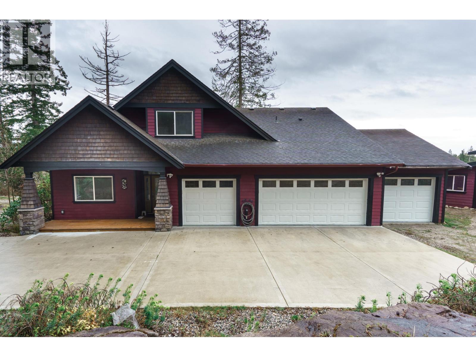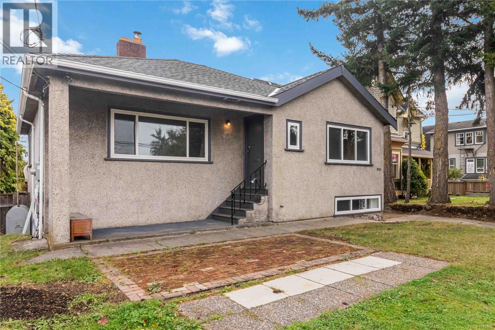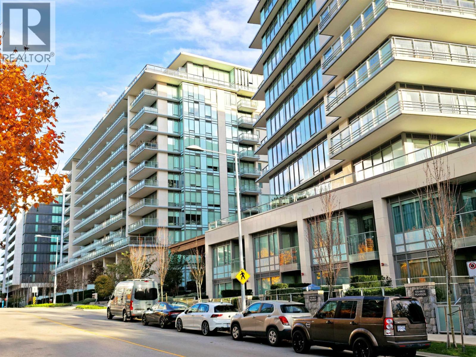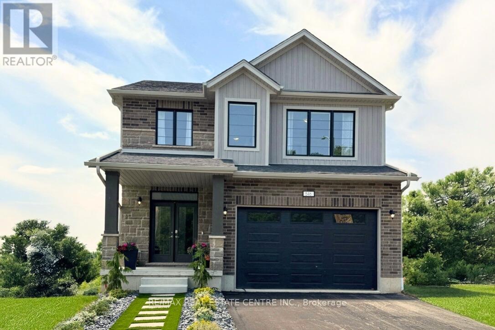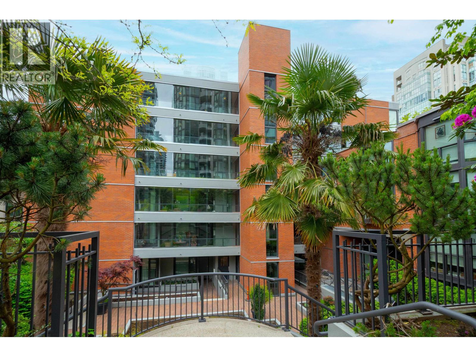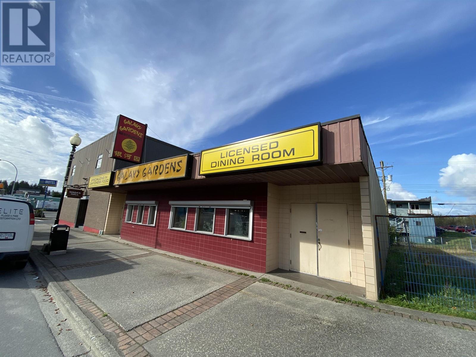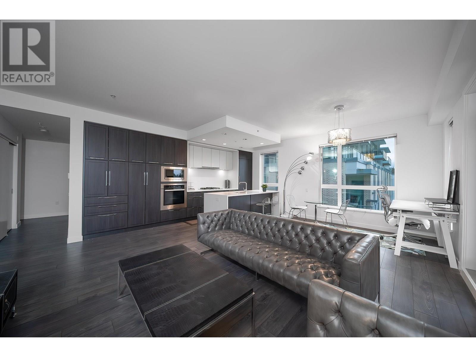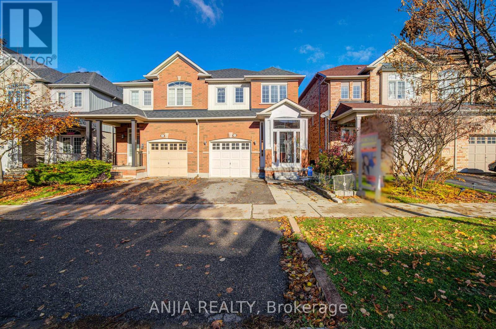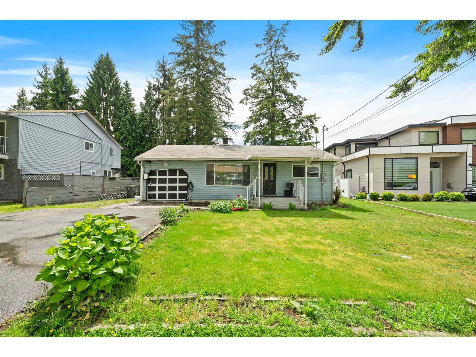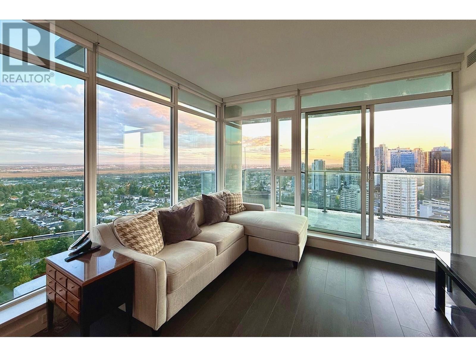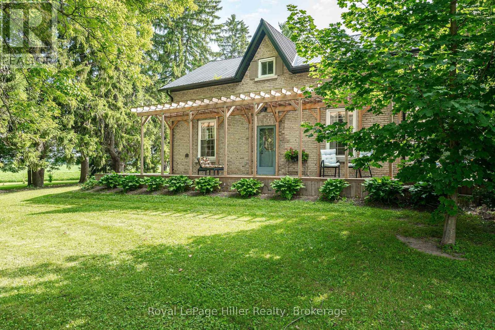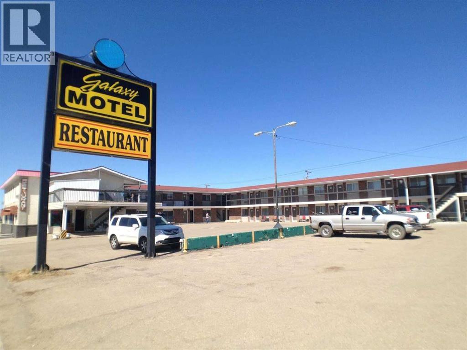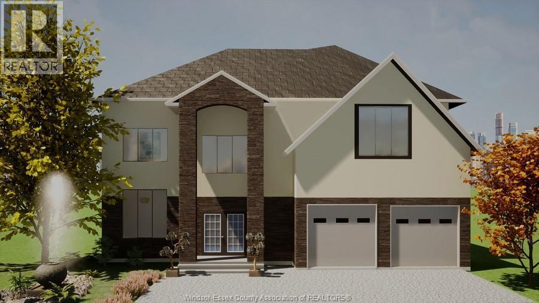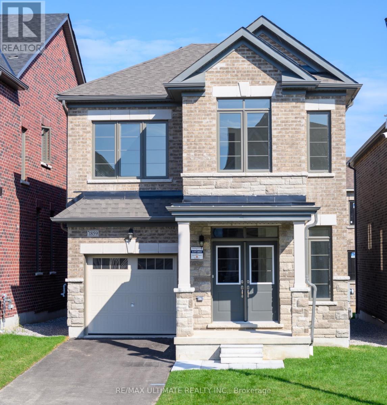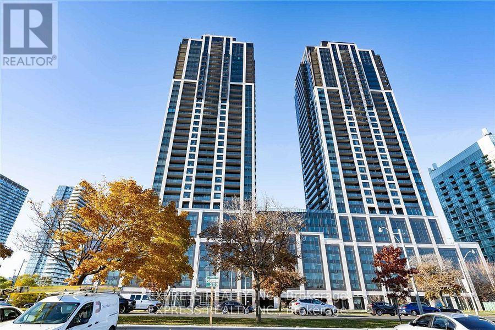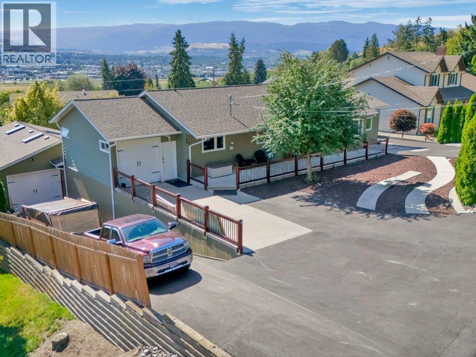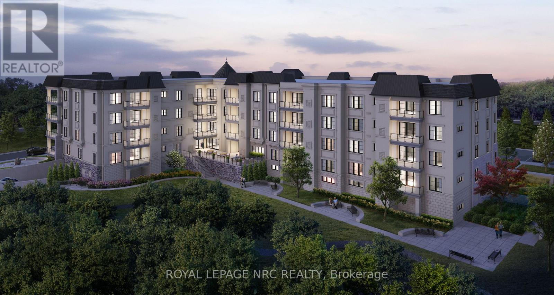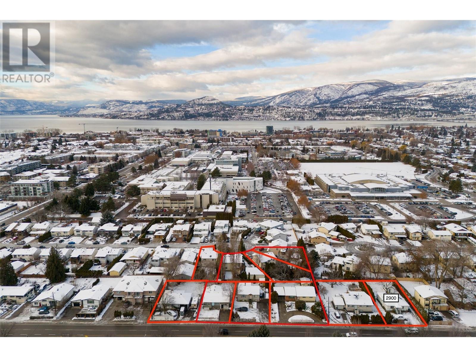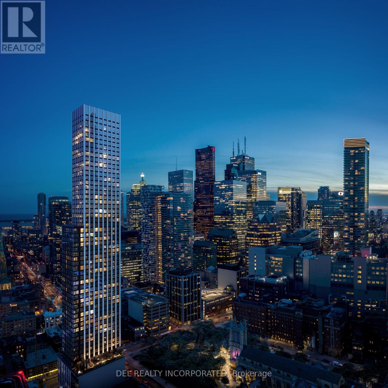118 Front Street W
Trent Hills, Ontario
Wake up each day to sparkling lake views and golden sunrises over Rice Lake, where the Trent Severn Waterway becomes an extension of your backyard and the docks are just steps from your door. Nestled in the heart of Hastings, this rare in-town waterfront resort blends the joy of lakeside living with the freedom of an income that can replace your day job. The inviting 3-bedroom, 2-bath year-round home anchors the property, while three additional year-round cottages and three seasonal cottages welcome guests eager to fish, boat, and soak up the cottage-country charm. Visitors love lounging on the south-facing sundeck above the water, launching from the boathouse and docks, and exploring shops, dining, and town amenities just a short walk away. With natural gas, town water, and sewer, every convenience is in place, making this a true turn-key opportunity. Here, you can trade the 9-to-5 grind for a life where income and lifestyle flow together, on one of Ontario's most beloved waterfronts. (id:60626)
Royal LePage Proalliance Realty
118 Front Street W
Trent Hills, Ontario
Wake up each day to sparkling lake views and golden sunrises over Rice Lake, where the Trent Severn Waterway becomes an extension of your backyard and the docks are just steps from your door. Nestled in the heart of Hastings, this rare in-town waterfront resort blends the joy of lakeside living with the freedom of an income that can replace your day job. The inviting 3-bedroom, 2-bath year-round home anchors the property, while three additional year-round cottages and three seasonal cottages welcome guests eager to fish, boat, and soak up the cottage-country charm. Visitors love lounging on the south-facing sundeck above the water, launching from the boathouse and docks, and exploring shops, dining, and town amenities just a short walk away. With natural gas, town water, and sewer, every convenience is in place, making this a true turn-key opportunity. Here, you can trade the 9-to-5 grind for a life where income and lifestyle flow together on one of Ontario's most beloved waterfronts. (id:60626)
Royal LePage Proalliance Realty
5008 4670 Assembly Way
Burnaby, British Columbia
This exceptional 2 Bed, 2 Bath corner unit on the 50th floor at 4670 Assembly Way offers an unparalleled viewing experience. Step out onto your expansive wrap-around balcony and immerse yourself in breathtaking, panoramic views that stretch across the majestic North Shore Mountains to a serene lake and the distant ocean. This high-rise vantage point ensures maximum natural light and total privacy, making every moment spectacular. Residents enjoy premium building amenities including a state-of-the-art gym with steam and sauna rooms, a vibrant party room, a tranquil private garden area, and a handy guest suite. The unit comes complete with 1 secure parking stall and 1 dedicated storage locker. Some photos have been virtually staged to showcase the unit's potential. Book your private showing. (id:60626)
1ne Collective Realty Inc.
5628 Medusa Place
Sechelt, British Columbia
Wake up to sweeping panoramas of the Georgia Strait and Sechelt Valley from this exceptional ocean-view home. Designed to capture the natural beauty of its setting, the property features multiple decks and a sun-filled solarium, perfect for soaking up the scenery. Recently updated, the home is move-in ready with thoughtful modern updates. On the practical side, you´ll find 2 single garages, a double garage, and a detached 280 sq. ft. workshop-together offering over 800 sq. ft. of versatile space. Situated on more than ¾ of an acre in a quiet cul-de-sac with a new cement driveway, this home balances comfort, function, and an unbeatable outlook. Call today to arrange your showing! (id:60626)
RE/MAX City Realty
1835 Fernwood Rd
Victoria, British Columbia
Discover this well built and charming 1946 home in the highly sought-after Fernwood area! This fully fenced and gated home offers character and space with an unparalleled view of historic Victoria High School. The main level features coved ceilings, 2 bedrooms, 1 bathroom, solid Fir hardwood floors, radiant heating, an attic storage area, and a wood-burning fireplace. Plenty of room and counter space with the island in the kitchen/dining room area. The lower level adds versatility with 3 additional bedrooms, a recreation room, 1 bathroom, and durable commercial-grade vinyl flooring with baseboard heating—perfect for guests, family, or suite potential. Enjoy peace of mind with a new roof and fresh paint throughout. Situated on a large 7,956 sqft lot, this property offers ample outdoor space and/or development potential in one of the city’s most desirable neighborhoods. A rare opportunity to own a piece of Fernwood charm with so many possibilities! (id:60626)
RE/MAX Camosun
1109 6688 Pearson Way
Richmond, British Columbia
Located in Richmond's premier waterfront community, this south-facing 2-bedroom home at 2 River Green offers approx. 975 square ft of bright and refined living on the 11th floor. Quality finishes include top-tier integrated appliances, premium home systems, and a built-in B&O audio setup, with large windows and a spacious balcony enhancing natural light and comfort. Residents enjoy five-star amenities, including a 24-hour concierge, indoor pool, sauna, steam room, fitness centre, and elegant lounges. Steps from the riverfront seawall, parks, T&T Supermarket, restaurants, and the Richmond Olympic Oval, this home combines luxury with exceptional convenience. Includes parking and storage. (id:60626)
Homeland Realty
546 Benninger Drive
Kitchener, Ontario
***FINISHED BASEMENT INCLUDED*** Discover the Foxdale Model Home, a shining example of modern design in the sought-after Trussler West community. These 2,280 square foot homes feature four generously sized bedrooms and two beautifully designed primary en-suite bathrooms, and a Jack and Jill bathroom. The Foxdale impresses with 9 ceilings and engineered hardwood floors on the main level, quartz countertops throughout the kitchen and baths, and an elegant quartz backsplash. The home also includes an unfinished basement, ready for your personal touch, and sits on a walkout lot, effortlessly blending indoor and outdoor spaces. The Foxdale Model embodies superior craftsmanship and innovative design, making it a perfect fit for the vibrant Trussler West community. Other Floor plans available. (id:60626)
RE/MAX Real Estate Centre Inc.
546 Benninger Drive
Kitchener, Ontario
***FINISHED BASEMENT INCLUDED*** Discover the Foxdale Model Home, a shining example of modern design in the sought-after Trussler West community. These 2,280 square foot homes feature four generously sized bedrooms and two beautifully designed primary en-suite bathrooms, and a Jack and Jill bathroom. The Foxdale impresses with 9 ceilings and engineered hardwood floors on the main level, quartz countertops throughout the kitchen and baths, and an elegant quartz backsplash. The home also includes an unfinished basement, ready for your personal touch, and sits on a walkout lot, effortlessly blending indoor and outdoor spaces. The Foxdale Model embodies superior craftsmanship and innovative design, making it a perfect fit for the vibrant Trussler West community. Other Floor plans available. (id:60626)
RE/MAX Real Estate Centre Inc. Brokerage-3
RE/MAX Real Estate Centre Inc.
203 1488 Hornby Street
Vancouver, British Columbia
Sharpley Priced!! Prime Beach Ave location - just 1 block to the seawall and marina! This exceptionally large 2 BR, second-floor unit overlooks May & Lorne Brown Park features a private entry, brand-new engineered hardwood flooring, and fresh paint throughout. Bright living room boasts floor to ceiling window and corner electric fireplace. In 2024, the entire complex underwent significant capital upgrades, including a completely new rainscreen exterior, windows and doors, roof, and balconies - offering peace of mind and long-term value. Fabulous amenities include I/D pool, hot tub, saunas, gym, game room and a squash court. 1 pet allowed. This is perfect urban living with easy access to parks, shopping, restaurant and all city amenities. Easy to show with notice. Open House Nov 22, 2-4pm. (id:60626)
RE/MAX Crest Realty
844 W 3rd Avenue
Prince Rupert, British Columbia
This well established restaurant has been successfully operated in Prince Rupert for decades. There is seating capacity for 110 on the 4000 sq ft main level with an additional 4000 sq ft lower level for shipping/receiving and storage. The building is equipped with a spacious, very functional kitchen, 3 phase (600 amp) electrical, 5 coolers and an A/C system. The property offers lane access with parking for numerous vehicles. This restaurant has stood the test of time with a reputation for excellent food and service. If you're looking for a well established business and building this could be a very good option. (id:60626)
RE/MAX Coast Mountains (Pr)
505 6677 Cambie Street
Vancouver, British Columbia
This well-maintained condominium, built in 2016, offers an unbeatable location in the heart of Vancouver´s sought-after west side. Just a 2-minute walk to Langara-49th Avenue SkyTrain Station, commuting is a breeze with direct access to downtown and Richmond. Families will appreciate being only a 5-minute walk from Annie B. Jamieson Elementary School, and a 15-minute walk to Sir Winston Churchill Secondary School. Additionally, the unit is just a 3-minute drive from the highly anticipated Oakridge Centre redevelopment, poised to become Vancouver's premier shopping and cultural hub. This home blends convenience, education, and future growth - an excellent opportunity for both homeowners and investors. (id:60626)
Optim Pacific Realty
10 Wingrove Street
Markham, Ontario
Beautiful 3-Bedroom, 2-Storey Home In The Heart Of Wismer, Markham. Near Bur Oak Avenue And Mccowan Road. The Main Floor Features A Bright And Spacious Great Room With Large Windows Overlooking The Backyard, An Open-Concept Eat-In Kitchen With Pot Lights & 24 X 24 Floor Tile, A Separate Dining Area Perfect For Entertaining. The Second Floor Offers A Spacious Primary Bedroom With A Walk-In Closet And Backyard Views, Along With Two Large Additional Bedrooms With Laminate Flooring And Closets. Newer A/C and Furnace. One Garage And Two Driveway Parking. Fenced Yard With Garden Shed. Close To Parks, Schools, Public Transit, And All Amenities. (id:60626)
Anjia Realty
12232 85a Avenue
Surrey, British Columbia
Situated in a desirable neighbourhood, this lot offers a rare opportunity to build in a sought-after location. The 7,880 sq. ft. lot is designated R3 zoning, providing re-development potential - buyers to confirm permitted uses and density directly with the City of Surrey. The existing 3 bed, 2 bath home features a functional layout with a large kitchen and bright living room. Whether you're looking to live in, rent out, renovate, or build, this property offers flexibility and long-term value. Ample on-site parking and close proximity to schools, transit, parks, and shopping. Schedule your private showing today! (id:60626)
Coldwell Banker Universe Realty
3703 6538 Nelson Avenue
Burnaby, British Columbia
Best Scenic View unit in Met 2. Enjoy stunning mountain and ocean views from the southwest corner Unit. 3 Bedroom + 2 bathroom with 2 SIDE BY SIDE Parkings. Developed by renowned concord Pacific. Wide range of amenities, including 24 hrs Concierge, indoor swimming pool, bowling alley, a golf simulator, karaoke/media room, lounge and grand dining room with catering kitchen, and a yoga/dance studio. Steps to Metropolis at Metrotown, Bonsor Community Centre, and SkyTrain Station (id:60626)
RE/MAX Crest Realty
22742 Nissouri Road
Thames Centre, Ontario
Welcome to this stunning 4.69-acre country property offering a unique blend of character and contemporary updates. This home has had a complete renovation in the last five years. Set in a picturesque and private setting, this beautifully maintained historic home features an addition, a wrap around pergola deck and numerous modern upgrades, making it a rare find for those seeking both charm and functionality. Step inside to discover a bright and spacious interior with a new kitchen, perfect for family meals and entertaining. Both the 3-piece and 4-piece bathrooms have been tastefully renovated and include heated floors for year-round comfort. The home also features a warm and inviting family room addition, a dedicated office, a cozy living room, and a formal dining area ideal for gatherings and celebrations. At the rear of the home, a mudroom leads out to a large new deck providing one of the many peaceful spaces to enjoy the outdoors of this property. Upstairs, you'll find four comfortable bedrooms, including one housed in the newest upper-level addition, offering ample space for family or guests. The grounds are equally impressive, with a small pasture at the front, a small creek, and walking trails that wind through the property complete with two charming footbridges. Whether you are enjoying a morning walk or an evening by the firepit, the natural beauty is all around. Additional outbuildings include a detached garage with a workshop at the back and includes electricity, a granary, and a barn with some new doors. Mature trees throughout the property add to the peaceful ambiance and provide shade, privacy, and a true country feel. This is an opportunity to own a well-loved country home that perfectly balances historic charm with modern living. Come explore and fall in love with everything this unique property has to offer. (id:60626)
Royal LePage Hiller Realty
5110 50 Ave
St. Paul, Alberta
A two storey 51 Units Guest rooms Motel in St. Paul Alberts. It has 11 Kitchenettes and a manger's suite. Lots of potential for owner operator to increase the revenues as it is currently run with absentee ownership. A Liquor store and a 7-11 store in nearby for the convenience of the guests. (id:60626)
Grand Realty
617 Summit
Lakeshore, Ontario
To Be Built – Leilani Model by Maple Leaf Homes | Summit St, Lakeshore Introducing the Leilani Model—a beautifully designed two-storey home located in the highly sought-after community of Lakeshore. This modern and spacious (2800 SQ FT) layout features 4 bedrooms and 2.5 bathrooms, perfect for growing families or those seeking extra space. Enjoy thoughtfully designed living spaces with open-concept main floor living, a stylish kitchen with premium finishes, and a cozy family room ideal for entertaining or relaxing. The upper level offers a spacious primary suite with a walk-in closet and elegant ensuite, along with three additional bedrooms and a full bath. Situated on a desirable lot on Summit Street, this home offers the perfect blend of comfort, functionality, and contemporary design. Don’t miss your chance to customize this stunning home and become part of a vibrant and growing community. Contact us today to learn more about available lots, upgrade options, and timelines! (id:60626)
RE/MAX Care Realty
1859 Irish Moss Square
Pickering, Ontario
Welcome To Your Brand New Home A Beautifully Designed 4-Bedroom, 2.5-Bath Residence Offering Style, Space, And Comfort.Step Inside Through The Elegant Double Door Entry And Be Greeted By A Bright, Open-Concept Main Floor. The Stylish Kitchen Features A Central Island And A Breakfast Area That Flows Seamlessly Into The Family Room, Where An Electric Fireplace Adds A Warm, Inviting Touch.A Separate Dining Room Offers The Perfect Setting For Formal Gatherings Or Special Occasions.Upstairs, The Primary Bedroom Is A Private Retreat With Soaring 10' Ceilings, A Spacious Walk-In Closet, And A Spa-Inspired 5-Piece Ensuite Complete With A Soaker Tub And Glass-Enclosed Shower.Convenient Second-Floor Laundry Makes Everyday Living Easy. Three Additional Generously Sized Bedrooms Provide Flexibility For Family, Guests, Or A Home Office.With Modern Finishes Throughout, A 1-Car Garage, And A Smart, Functional Layout, This Move-In Ready Home Is Designed For Real Life.Don't Miss This Incredible Opportunity Book Your Private Showing Today! (id:60626)
RE/MAX Ultimate Realty Inc.
2807 - 1926 Lake Shore Boulevard W
Toronto, Ontario
Welcome To This Beautiful Corner Unit At The Luxury Mirabella Condos. Stunning 2 Bed, 3 Bath Suite Featuring 975sqft interior +110sqft balcony with unobstructed clear waterfront and CN Tower views. Lots of upgrades including highend remote control window covering in living room. Few steps away from High Park, Beaches, Humber Bay Bridge, Public Transportation & QEW/Gardiner Express. 1 parking space included. Please refer to the official floorplan for room measurement data. (id:60626)
Express Realty Inc.
6475 Blue Jay Road
Vernon, British Columbia
Welcome to 6475 Blue Jay Rd. A versatile 4-Bedroom Home with in-law, Huge SHOP, and Incredible Entertainer’s Deck, over looking a lovely mountain view. Inside, the open-concept main floor is anchored by a chef-inspired island kitchen featuring a gas range, ample counter space, and a large island with seating—ideal for casual meals or hosting friends. The kitchen flows seamlessly into the dining and living areas, all filled with natural light. Step through sliding doors to the expansive covered deck, thoughtfully designed for year-round entertaining, complete with a built-in BBQ, beverage fridge, ceiling heater, fam and plenty of room for outdoor dining and lounging while enjoying the view. Private 1-bedroom suite with a separate entrance and shared laundry—perfect for extended family, guests, or rental income. Car enthusiasts, hobbyists, or tradespeople will love the massive detached workshop, quipped with a 220V plug, this space is truly a mechanic’s dream, offering room for projects, tools, and storage with it's own drive. Double driveway with room for plenty of parking. The backyard is private and inviting, with space to relax and unwind in the included hot tub. With an EnerGuide rating of 76 (2010), the home offers solid energy efficiency to help keep utility costs down. This property truly checks every box—spacious living, income potential, exceptional storage and workspace, and a setting that offers both privacy and convenience. (id:60626)
Royal LePage Kelowna
204 - 2 Arbourvale Common
St. Catharines, Ontario
Welcome to a new level of Luxury Living, welcome to COVETEUR. This condo building has four storeys and 41 LUXURY Suites. Construction is underway, and occupancy is expected in SUMMER 2026!! Spacious open concept suites with 10 foot ceilings, and 8 foot doors. An architecturally distinctive circular feature graces the foyer, adding a unique touch to the suites design. Indulge in the art of personalization with our carefully curated array of four exquisitely designed decor options: Parisian, Scandinavian Chic, New York Loft, and European Traveller, ensuring that you infuse your luxury suite with unparalleled elegance and effortless style. Each suite has a Balcony/Terrace accessed through elegant sliding doors. There is an Echobee smart thermostat in each suite for individually controlled air conditioning and heating. Each suite outfitted with individual high efficiency MagicPaks with fresh air ventilation system for healthy indoor air quality. The Kitchen features designer cabinetry with crown moulding to the ceiling, Quartz countertops with tile backsplash. Eat-in Island with quartz countertop as per individual plans. The amenities in this building are: Large outdoor terrace on the main floor featuring lush, landscaped gardens, sitting spaces that overlook a peaceful wooded area. A stylish party room features a complete kitchen and bathroom for your convenience. Designer appointed lounge with a stunning 2-sided fireplace adjacent to the library. Experience some quiet relaxation on the opposite side of the fireplace in the library. Indulge in the luxurious amenity of a well equipped fitness/yoga area exclusively for residents. Included is one underground parking spot and locker. This building is built strong using Insulated Concrete Forms (ICF). To view our website with all floorplans and other information visit www.coveteur.ca. (id:60626)
Royal LePage NRC Realty
3010 Gordon Drive
Kelowna, British Columbia
UNIQUE DEVELOPMENT OPPORTUNITY w/ LOADS of POTENTIAL in OKANAGAN COLLEGE TRANSIT DESIGNATED AREA, allowing up to 6 STOREYS and 2.5 FAR. There are 9 other properties listed on Gordon Drive/Lowe Court. In a superb location (KEL SOUTH), within 400m of a Transit Exchange, meaning parking requirements greatly reduced (Commercial and Universal Accessibility Parking only). Easy walk to buses, college and high schools, beaches, restaurants, shopping, the hospital and more! City of Kelowna possibly rezoning to UC5. Gordon Drive is also a TRANSIT SUPPORTIVE CORRIDOR but with only 4 Kelowna TRANSIT ORIENTED AREAS under the NEW PROVINCIAL LEGISLATION, this parcel contains 5 of only 793 total lots being rezoned in the Transit Oriented Areas. Flat site, easy to build with exceptional exposure on Gordon and excellent access off Lowe Crt. Buyers to do own due diligence on intended use, both municipally and provincially. (id:60626)
Royal LePage Kelowna
Unit 1 - 203 St David Street
Kawartha Lakes, Ontario
To be constructed 40,000 sq ft industrial/commercial condo building in Lindsay. Located close to Highway 36 for easy access for shipping/logistics. Municipally maintained paved road and full town services, water, sewer, & natural gas. units start at approx. 2000 square feet. All units have a ground-level drive-in shipping door, R20 roof insulation, insulated pre-cast concrete exterior walls, 24 ft. of clearance ceiling height & rooftop HVAC unit. (id:60626)
Royal LePage Kawartha Lakes Realty Inc.
RE/MAX Hallmark Eastern Realty
1407 - 60 Queen Street E
Toronto, Ontario
CONSTRUCTION HAS STARTED! Tridel's Queen Church building is a 57-storey sharp looking condo residence located in downtown premium location that offers unparalleled convenience, remarkable amenities, modern finishes, and flexible open-concept layouts. Near perfect transit and walk scores. Large co-work spaces, BBQ area, party room. 2K Design, 2 bedrooms with 2 washrooms, approx. 726 sqft. as per builder's plan. Occupancy Summer 2028. Taxes not yet assessed. (id:60626)
Del Realty Incorporated

