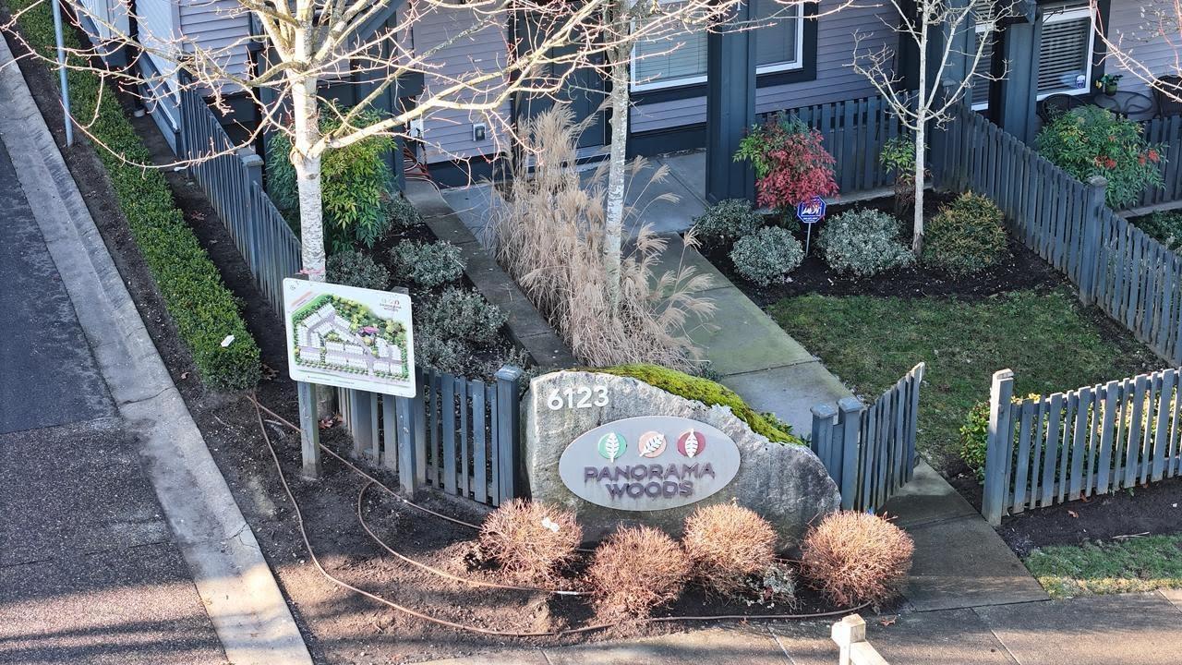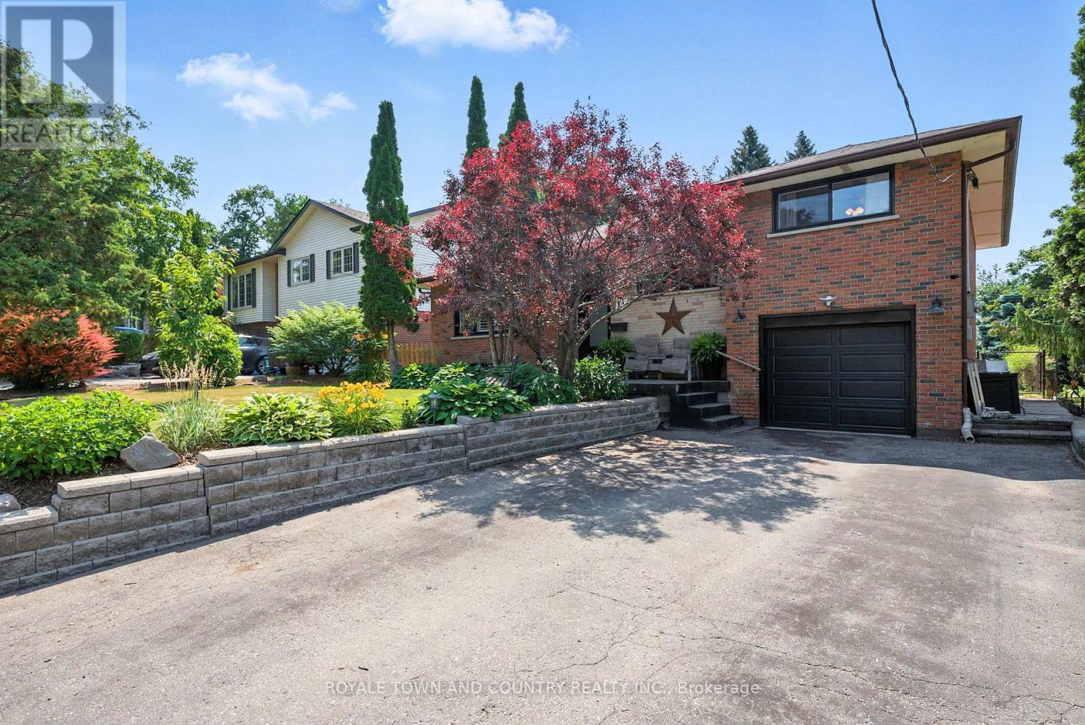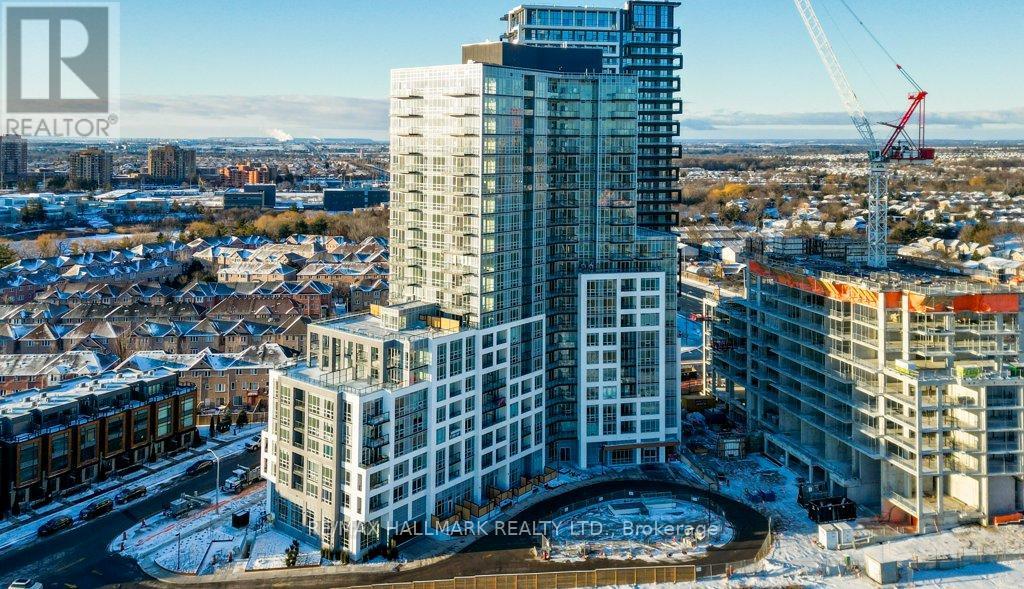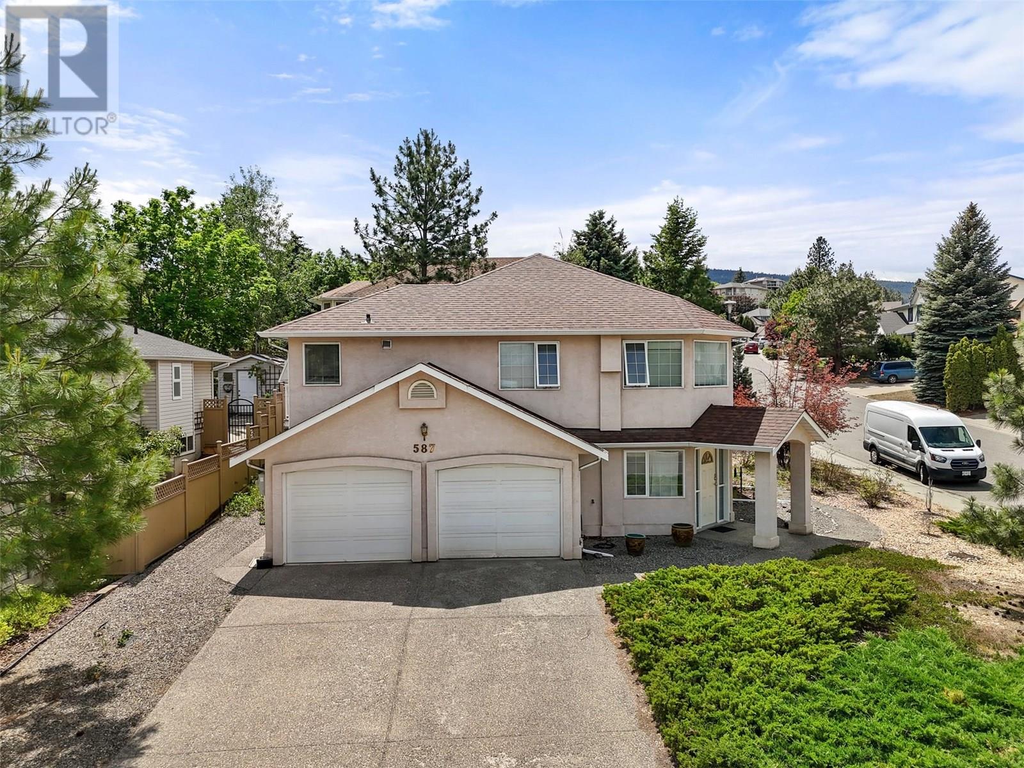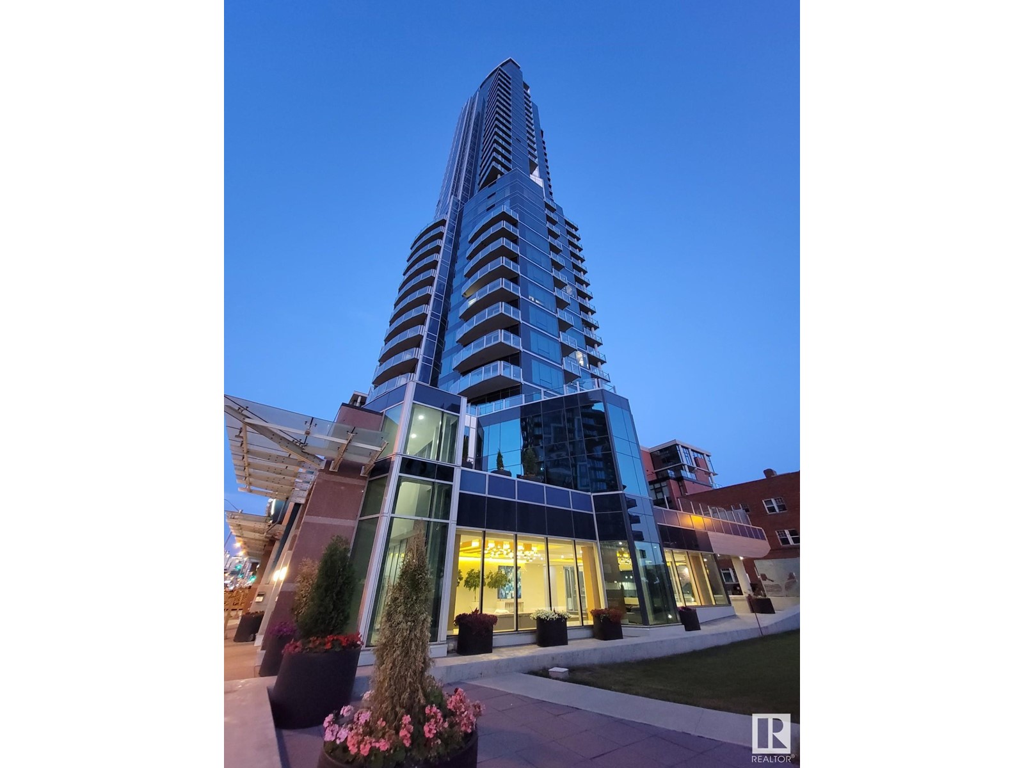168 Nolanfield Way Nw
Calgary, Alberta
Immaculately kept walkout home in the heart of Nolan Hill, under 10 mins walk to several parks, 3 shopping centers and K-9 school (coming 2026). Over $125k in renovations in 2024-25, all new hardwood flooring, carpets, roof (June 2025), all new high-end appliances with warranty till 2028, Culligan Water Softener/RO, all new window shades, upgraded LED lighting and decorative fixtures along with fully renovated legal basement suite with concrete side entry-way. Over 2000 square feet walkout home filled with natural light. 3 Bedroom, 2.5 bathroom, main floor office, Bonus room, open kitchen-dining-living room design with a fireplace, it comes with a large storage room in the basement and a spacious 2 car front garage with EV charging. The 1-bedroom legal basement suite with its own laundry is a mortgage helper!A spacious entryway with a closet leads to the Office/Den and Staircase, on the right of the entryway is the powder room and garage entry through mudroom. Across the office is the centre of the home, a large living room with fireplace, an open kitchen with island, lots of cabinets and a pantry. Next to the kitchen is dining space with a gorgeous lighting fixture, alongside is the deck with Northeastern views, welcome to the stage of beautiful Sunrises and amazing Northern Lights!The second floor features a large bonus room with lots of room for entertainment and play. The expansive Master-bedroom comes with 5-piece bathroom and walk-in closet. The main floor has 2 more good sized bedrooms with closets, a full bathroom and a laundry room.Bonus: A spacious storage room in the basement.The Walkout legal basement suite is a mortgage helper, currently rented at $1300/month plus utilities. Fully renovated with tons of natural lighting, a large bedroom with tons on storage, huge open kitchen with loads of cabinets, brand new appliances (Fridge and Electric Stove), Dishwasher and full-size washer-dryer, heating controls and new window coverings. Side concrete pathway and porch for basement entry. (id:60626)
Prep Realty
29 6123 138 Street
Surrey, British Columbia
Welcome to Unit 29 at 6123 138 St, a semi - corner, charming and well-maintained townhouse nestled in a quiet, family-friendly neighborhood of Surrey. This 3-bedroom, 2.5-bathroom home offers a spacious open floor plan, perfect for both relaxing and entertaining. The bright, airy kitchen features modern appliances, while the cozy living area opens to a private patio, ideal for enjoying the outdoors. With a convenient location close to schools, parks, shopping, and transit, this townhouse offers both comfort and convenience. Don't miss the opportunity to make this lovely home yours! (id:60626)
Srs Panorama Realty
Exp Realty Of Canada
11 Bellwood Drive
Whitby, Ontario
Never before offered for sale! This 3+1 bedroom all brick side split offers more than meets the eye. The main floor has been thoughtfully updated with new windows and doors, a refreshed kitchen, and an upgraded main bathroom (2018). The open living & dining area gives you room to breathe, with plenty of natural light and flow throughout.Downstairs, the finished basement adds valuable living space, complete with a gas fireplace and a bar areaperfect for relaxing or entertaining. Youll also find a bonus bedroom and a second bathroom here, adding flexibility for guests or a home office.Outside, the lot is impressively largesomething rarely found in Whitby! The yard is beautifully landscaped, with mature trees and two backyard decks to choose from. Whether youre sipping coffee on the front stamped concrete patio or hosting friends in the backyard, theres space to enjoy the outdoors from every angle. A newer pool (2020) adds even more reason to stay close to home.This home is also in a great locationjust minutes to the 401, with easy access to public transit. Bellwood Public School is nearby, and Durham College is a short drive away, making it a smart option for families and commuters alike. (id:60626)
Royale Town And Country Realty Inc.
2420 13 Av Nw
Edmonton, Alberta
LOCATION :: Welcome to this fully upgraded property in the community of LAUREL and located on the REGULAR LOT. Exterior of the property comes with beautiful Stucco and Stone work. This property offers total 5 Bedrooms which includes 2 MASTER BEDROOMS and 3 OTHER BEDROOMS and 4 BATHROOMS. Entry of the house Offers a good size living area with open to below with Designed ceiling. Main Floor offers Bedroom & Bathroom along with extended kitchen and SPICE KITCHEN. Main floor comes with tile flooring. There is second living area which comes with fireplace that gives the beautiful look to the living area. Upper Level and Stairs comes with the vinyl flooring. Upper Level offers 2 MASTER BEDROOMS AND 2 SECONDARY BEDROOMS AND 3 BATHROOMS. Upper Level also comes with the bonus area and laundry. Property offers Double car Oversize garage with attached garage heater and Extended Driveway. THERE IS SEPERATE SIDE ENTRANCE TO THE BASEMENT AND BASEMENT COMES WITH MORE THAN TWO WINDOWS. MUST SEE... (id:60626)
Initia Real Estate
408 - 225 Malta Avenue S
Brampton, Ontario
Brand New 3 Bedroom, 2 Bathroom Corner Unit, Open Concept Layout, Stainless Steel Appliances, Large Windows For Natural Light. Condo Unit Is Tenanted At $2500 A Month, (Tenants Lease Is Up March 31st, 2026) Prime Location In Brampton Near Shopper's World, Brampton Gateway Bus Terminal And 2 Minute Walk To Sheridan College. Gym, Party Room, 24 Hour Security. Easy Access to Hwy 410, 401 and 407 And Much More!! (id:60626)
RE/MAX Hallmark Realty Ltd.
587 Monarch Drive
Kamloops, British Columbia
Welcome to 587 Monarch Drive – a beautifully maintained home in desirable Sahali! This 5-bedroom, 3-bathroom home offers a functional layout with an open-concept kitchen, dining, and living space perfect for entertaining. Enjoy stunning valley views from the large deck or cozy up by the gas fireplace. In 2022, several updates were completed to enhance both functionality and aesthetics. Downstairs, new hardwood flooring was installed, a brand new kitchen was added, a suite door was installed for added privacy, and the entire space was freshly painted. Upstairs also saw improvements, including the addition of laundry facilities to the suite and a fresh coat of paint throughout. In 2023, the water tank was updated, providing added peace of mind and energy efficiency. This home offers excellent income potential, with the upstairs suite currently rented for $2,800 per month and the downstairs suite rented for $1,800 per month. (id:60626)
Srs Panorama Realty
161 Silverado Range Cove Sw
Calgary, Alberta
LOCATION, LUXURY & LIFESTYLE IN SILVERADO Welcome to your dream home in the heart of Calgary’s sought-after Silverado community! Nestled in a quiet cul-de-sac and backing onto a beautiful greenbelt with a scenic pond and walking trails, this conventional walkout lot offers the perfect balance of nature and convenience. This spacious and well-upgraded 4-bedroom, 3.5-bathroom home features over 2,800 sq. ft. of beautifully developed living space (2,025 sq. ft. above grade + 800 sq. ft. walkout basement). Thoughtfully designed with a great floor plan and high-end finishes throughout, it’s ideal for families and entertainers alike. Main Floor Highlights: Formal dining room and open-concept living space. Cozy gas fireplace, gleaming hardwood and tile floors. Gourmet kitchen with maple cabinetry, walk-through pantry, and modern quartz countertops. Bright and spacious breakfast nook with access to a massive vinyl-decked patio with aluminum railings—perfect for morning coffees or evening sunsets overlooking the park and pond. Upper Level: an extra-large bonus room full of natural light. Spacious primary suite with walk-in closet and a luxurious en-suite. Two additional generously sized bedrooms with a stylish full bath featuring quartz counters. Fully Developed Walkout Basement: Professionally finished with a large entertainment room, high-efficiency gas fireplace, 4th bedroom, and full bath. DRICORE flooring system adds warmth and comfort—ideal for cozy winter evenings.Additional features include a double attached garage, fully fenced and landscaped backyard, and all stainless steel/black appliances + custom blinds included. Conveniently located near top-rated schools, shopping, the South Health Campus, YMCA, transit, and LRT—this home truly has it all. Wonderful opportunity to live in a move-in-ready home that offers tranquility, style, and access to everything you need. (id:60626)
Comfree
#1403 11969 Jasper Av Nw
Edmonton, Alberta
Welcome to the PEARL TOWER. Featuring this beautiful 1,546 sqft open-concept home, showcasing breathtaking views of Uptown Edmonton and the river valley through expansive curtain wall windows with hidden roller blinds, complemented by two covered balconies. The modern kitchen is equipped with a sleek Granite peninsula, high-end appliances, with a south facing view from the kitchen sink, making it a chef’s dream. The two primary bedrooms comfortably fit a king-sized bed, boasts custom closets, and opens to a three & 4-piece ensuite featuring a five-foot walk-in shower with a steam and three-jet and two-head spa shower. An additional bedroom with a four-piece ensuite bath makes a perfect office, additional bedroom, or guest suite. The property comes with 3 titled parking stalls, one with a secure lockable storage cage. Residents enjoy top-notch amenities, including concierge services, weight and cardio fitness rooms, a well-appointed social room, and a car wash facility! (id:60626)
Rite Realty
25 Trillium Crescent
Barrie, Ontario
Located in one of Barries most established and commuter-friendly neighbourhoods, this all-brick 2-storey home offers the layout and flexibility today's families are looking for. With 4 bedrooms, 3.1 bathrooms, and a finished basement, theres plenty of room to live, entertain, and grow.The main floor features a bright, traditional layout with freshly painted walls. Enjoy generous living space with a large eat-in kitchen featuring solid wood cabinetry and an updated countertop, a formal dining room with custom built-in, a spacious living room, and a cozy family room with a gas fireplace. In addition to a main floor powder room, theres also a convenient laundry room with inside access to the double car garage for everyday ease. Upstairs, the primary suite includes a 4-piece ensuite with double sinks and a walk-in shower, as well as a spacious walk-in closet. Three additional bedrooms offer comfortable space for kids, guests, or a home office, and share a well-appointed 5-piece bathroom with a double vanity.The finished lower level adds even more flexibility, with two large rooms ideal for a media room, home gym, or hobby space, plus a 3-piece bathroom and ample storage throughout.Step outside to a beautifully landscaped, private backyard retreat complete with a spacious deck, hot tub, and a saltwater above-ground pool equipped with a solar blanket, solar panel, and a winter tension cover for year-round convenience. A garden shed provides additional outdoor storage.Set on a quiet crescent in the sought-after Allandale neighbourhood, this home is close to parks, schools, shopping, Barries waterfront, and the GO Train. Well cared for and ready for your personal touch, this property offers an incredible opportunity to settle into a family-friendly community. Bell Fibe Coming to the neighbourhood. (id:60626)
RE/MAX Hallmark Chay Realty
25 Trillium Crescent
Barrie, Ontario
Located in one of Barries most established and commuter-friendly neighbourhoods, this all-brick 2-storey home offers the layout and flexibility today's families are looking for. With 4 bedrooms, 3.1 bathrooms, and a finished basement, theres plenty of room to live, entertain, and grow.The main floor features a bright, traditional layout with freshly painted walls. Enjoy generous living space with a large eat-in kitchen featuring solid wood cabinetry and an updated countertop, a formal dining room with custom built-in, a spacious living room, and a cozy family room with a gas fireplace. In addition to a main floor powder room, theres also a convenient laundry room with inside access to the double car garage for everyday ease. Upstairs, the primary suite includes a 4-piece ensuite with double sinks and a walk-in shower, as well as a spacious walk-in closet. Three additional bedrooms offer comfortable space for kids, guests, or a home office, and share a well-appointed 5-piece bathroom with a double vanity.The finished lower level adds even more flexibility, with two large rooms ideal for a media room, home gym, or hobby space, plus a 3-piece bathroom and ample storage throughout.Step outside to a beautifully landscaped, private backyard retreat complete with a spacious deck, hot tub, and a saltwater above-ground pool equipped with a solar blanket, solar panel, and a winter tension cover for year-round convenience. A garden shed provides additional outdoor storage.Set on a quiet crescent in the sought-after Allandale neighbourhood, this home is close to parks, schools, shopping, Barries waterfront, and the GO Train. Well cared for and ready for your personal touch, this property offers an incredible opportunity to settle into a family-friendly community. Bell Fibe Coming to the neighbourhood. (id:60626)
RE/MAX Hallmark Chay Realty Brokerage
37 Cloverloft Court
Ottawa, Ontario
Welcome to a Raised Bungalow with a legal and professionally built Secondary Dwelling Unit (SDU). Built in Mortgage Helper or Ideal for Extended or Multi-Generational families! Each level is approximately 1,350 square feet with separate entrances and 2 utility rooms (2 furnaces, 2 HRVs, 2 electrical panels, 2 central A/Cs, 2 on-demand hot water heaters). Each unit includes its appliances as listed.***Showings on Friday between 1 and 4 pm only**** Call for viewings*** (id:60626)
Grape Vine Realty Inc.
30 Herkley Drive
Brampton, Ontario
Welcome to this unique and fully renovated home located on a quiet, family-friendly street directly across from a park and within walking distance to two schools. This versatile property features two separate living spaces, offering excellent rental income potential. The garage has been converted into a private one-bedroom apartment with a full kitchen, bathroom, and separate entrance ideal for extended family, tenants, or as an income suite. The spacious rear room can be transformed into a fully equipped two-bedroom garden unit, estimated to generate up to $2,600 per month. Inside the main home, you'll find stylish updates throughout, including hardwood flooring, modern tiles, fresh paint, pot lights, and granite kitchen countertops. The flat roof includes a sunny rooftop deck, perfect for entertaining or relaxing. Conveniently located close to FreshCo, No Frills, Loblaws, and a variety of local grocery stores, cafes, and shops. This is a rare opportunity to own a move-in-ready home with strong investment potential in a sought-after neighborhood. Don't miss it! (id:60626)
Real One Realty Inc.


