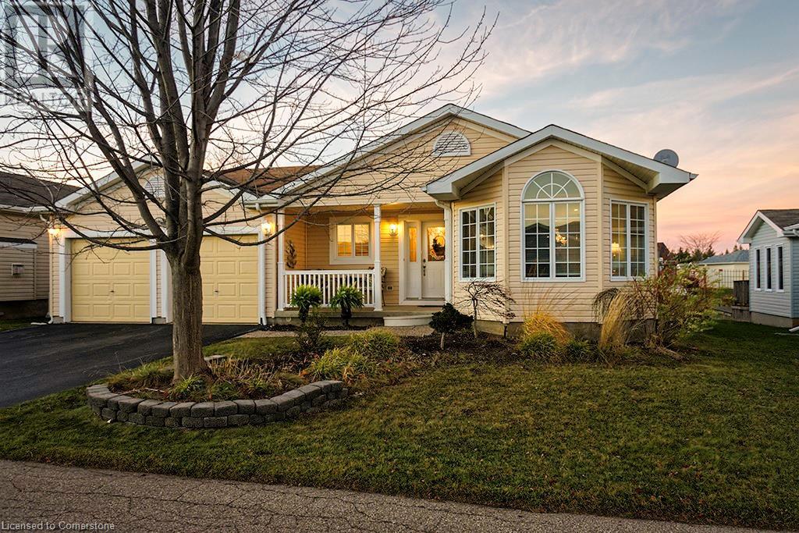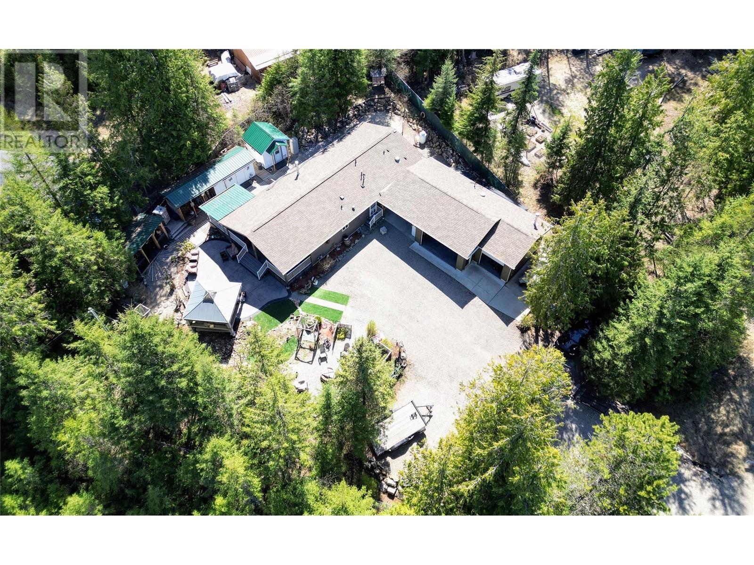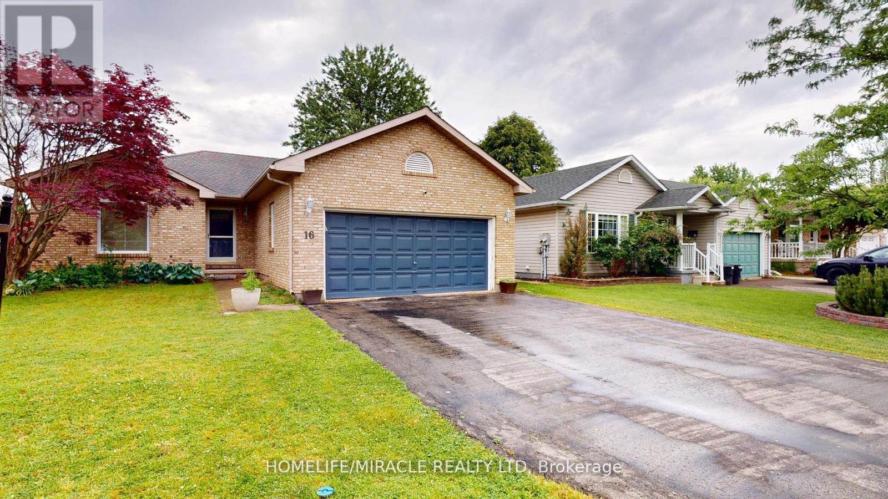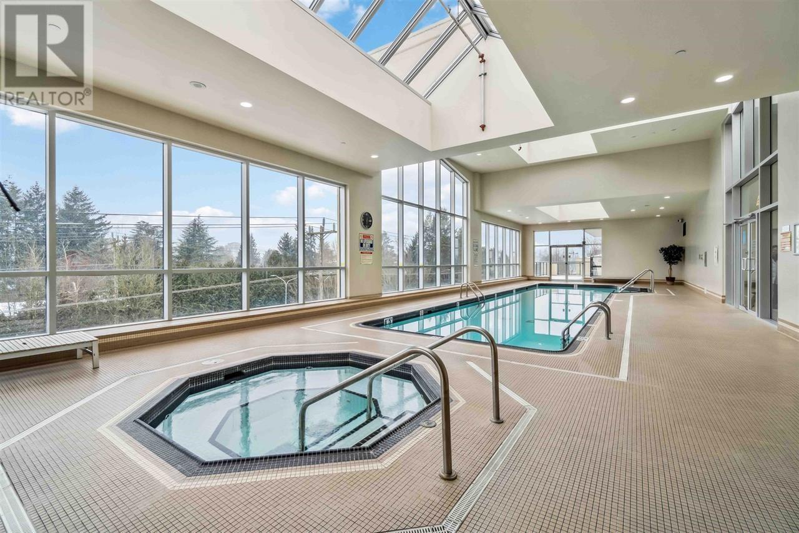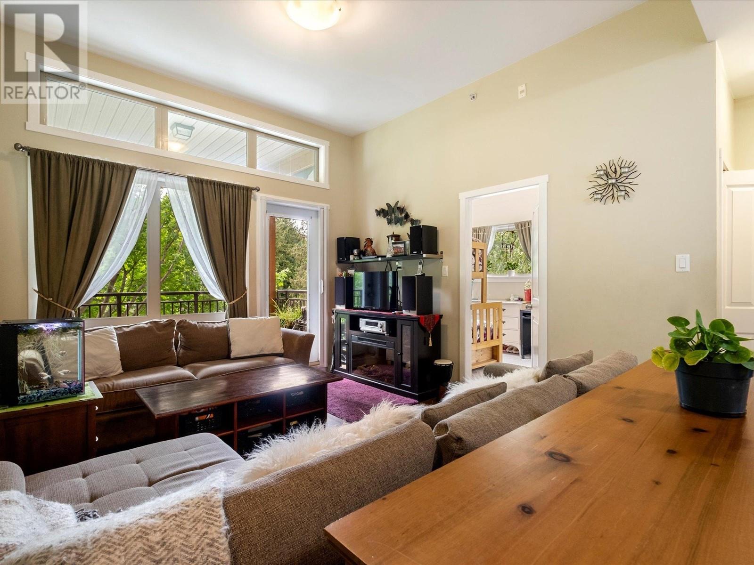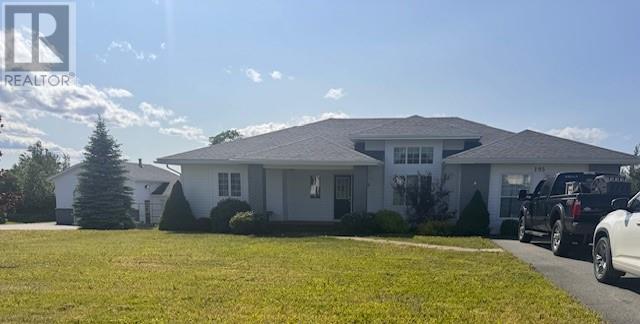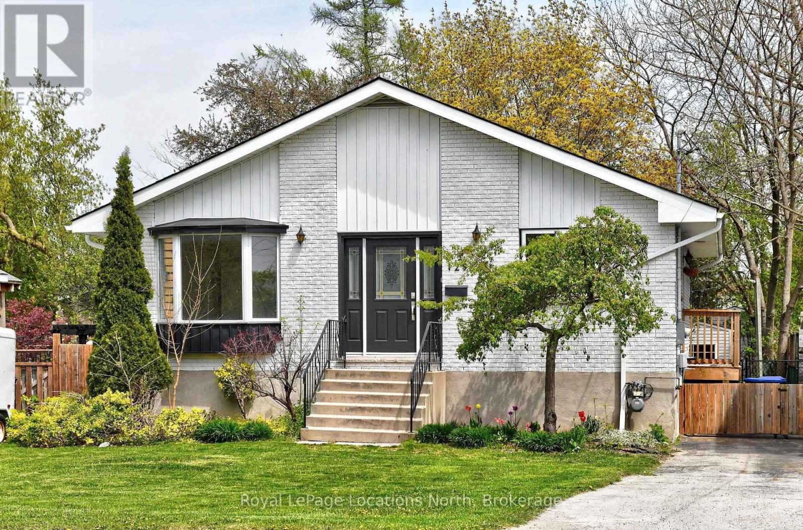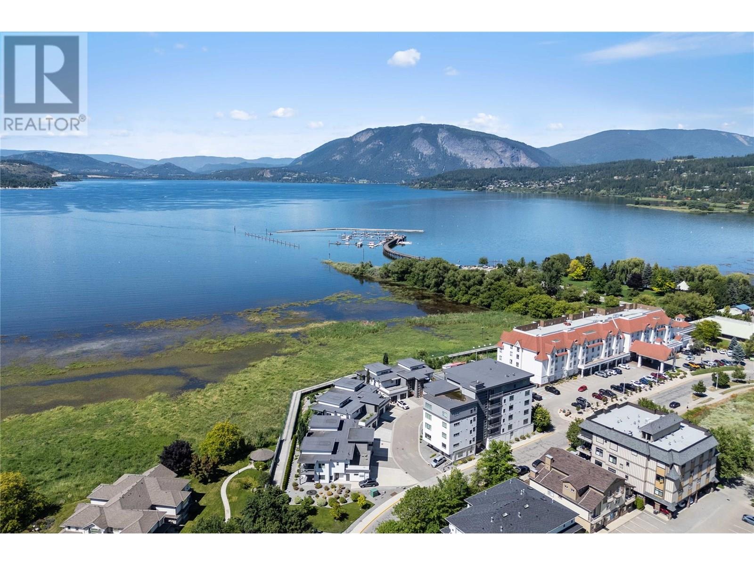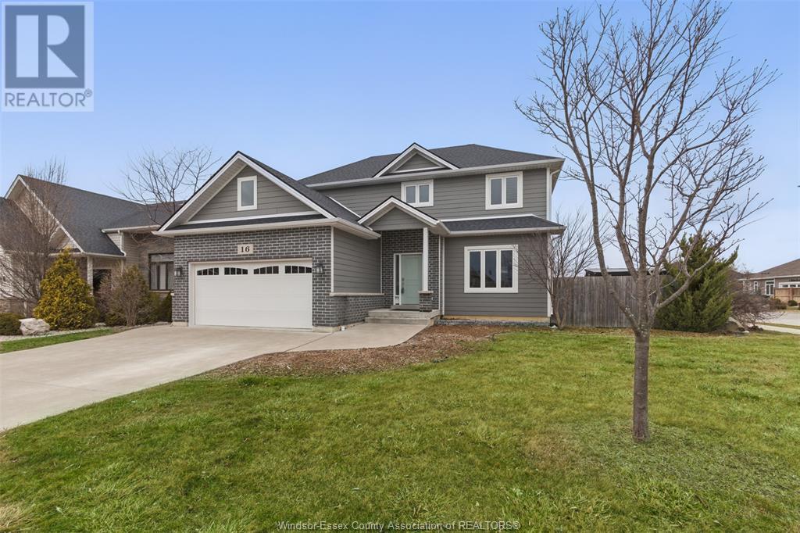156 Gracehill Crescent
Freelton, Ontario
Set amidst the picturesque rolling hills of rural Freelton, this stunning, 2-bedroom, 3-bathroom bungalow is located in the well-established Adult Lifestyle Land Lease Community of Antrim Glen. Offering 1,664 sqft of luxurious space, this home features high-end finishes, including hardwood floors, Italian porcelain tiles, and a magnificent Schonbek chandelier. A partially finished basement with a 3-piece bath add versatility, making it ideal for additional living space or guest accommodations. Outside enjoy a private deck for entertaining family and friends. As a resident, you'll enjoy access the The Glen, a 12,000 sqft recreation centre, featuring an inground saltwater pool, sauna, fitness centre, library, activities, clubs and much more. (id:60626)
Right At Home Realty
1601 Beech Road
Christina Lake, British Columbia
The Ultimate Christina Lake Getaway! Just a short stroll from the lake, this incredibly unique 3-bedroom, 3-bathroom home offers the perfect blend of comfort, privacy, and entertainment—inside and out. Whether you're looking for a full-time home or the ultimate summer retreat, this one is fully finished and ready for you to enjoy from day one! Step into the open-concept main living space, where the kitchen, dining, and living areas flow seamlessly onto a spacious, covered composite deck—ideal for summer BBQs and evening lounging. The property offers both security and curb appeal with an automatic iron gate across the driveway and fully fenced yard. Outside, the ultra-private yard is packed with extras: a sunset lounge, large gazebo, hot tub, a space for an above-ground pool with a solar heating system, wood shed, workshop shed, and a cozy sleeper cabin for guests. But the showstopper? A detached garage turned entertainment hub, complete with a bar, movie theatre, home gym, and its own bathroom—perfect for hosting or unwinding in style. With tons of parking, beautiful outdoor spaces, and all the extras already in place, this property is a rare gem at Christina Lake. Don't miss your chance to make this extraordinary property yours—schedule your private showing today! (id:60626)
RE/MAX All Pro Realty
16 Goodwillie Drive
Welland, Ontario
This spacious bungalow boasts an amazing main floor Entertainers delight, both in & out doors. Offering an eat-in kitchen with loads of cupboard and counter space, room for a large dining table beside a bay window, walk-out to a deck,in the fully-fenced rear yard that is lined with trumpet vines.Inside off the kitchen through leaded glass french doors is the living room with large bright window and vaulted ceiling. On the main floor are three bedrooms, primary bedroom has a walk-in closet and it's own ensuite 3pc bath. Just off the foyer is the mudroom that is plumbed and wired for laundry, separate entrance to the basement, and also provides access to the two car attached garage that has a side entry door. The lower level contains lots of storage space, laundry, 2 bedrooms, office and a kitchenette, 3pc bathroom, large rec room/den/library, and a cold storage room,perfect for potential in law suite or mortgage helper. Property has 200 amp upgraded electrical panel. (id:60626)
Homelife/miracle Realty Ltd
1303 9180 Hemlock Drive
Richmond, British Columbia
"Magnolia" at Hamptons Park built by Cressy. Corner unit facing NE with unobstructed mountain view. 2 bedroom, 2 full bath, stainless steel appliances, hardwood floor, granite countertops, excellent facilities, indoor pool, steam & sauna room. Walking distance to schools, Richmond Center, Kwantlen University. Immediate possession possible. (id:60626)
Youlive Realty
156 Gracehill Crescent
Hamilton, Ontario
Set amidst the picturesque rolling hills of rural Freelton, this stunning 2-bedroom, 3 bathroom bungalow is located the well-established Adult Lifestyle Land Lease Community of Antrim Glen. Offering 1664 sqft. of luxurious living space, this home features high-end finishes, including hardwood floors, Italian porcelain tiles, and a magnificent Schonbek chandelier. A partially finished basement with a 3-piece bath adds versatility, making it ideal for additional living space or guest accommodations. Outside enjoy a private deck for entertaining family and friends. As a resident, you'll enjoy access to The Glen, a 12,000 sqft clubhouse, featuring an inground saltwater pool, sauna, fitness center, library and much more. Enjoy a thriving, active lifestyle in this welcoming community. (id:60626)
Right At Home Realty
8 7450 Prospect Street
Pemberton, British Columbia
Top-floor corner unit with stunning Mt. Currie views in a prime location! This elegant 2-bedroom, 1-bathroom home features vaulted ceilings, large windows, and two private decks perfect for enjoying sunrise coffee or sunset skies. The open-concept layout offers spacious living, a separated bathroom, generous bedrooms, and a private garage-ideal for secure parking and gear storage. Located just steps from boutique shops, artisan cafés, parks, and scenic bike trails. Whether you're seeking a quiet retreat or an adventure-filled lifestyle, this home offers the ideal mix of comfort, nature, and convenience. (id:60626)
Whistler Real Estate Company Limited
195 Road To The Isles Road
Lewisporte, Newfoundland & Labrador
Discover Your Coastal Retreat Nestled on 1.5 lush acres, this stunning home is enveloped by mature trees and a grove of majestic blue spruce—nature’s own private sanctuary right in your backyard. Inviting Family Living With three spacious bedrooms upstairs, including a serene primary suite complete with walk-in closet and ensuite bath, there’s room to grow. The open-concept main floor invites you in with a cozy eat-in kitchen, a bright dining room, and a dedicated office space—three of these rooms offer sweeping ocean views. Two cozy propane fireplaces—one in the living room, the other in the family room—add warmth and charm. Light-Filled & Comfortable Six mini-split units ensure personalized comfort throughout the home, keeping everyone cozy, no matter the season. Entertainment & Relaxation The walk-out basement is an entertainer’s dream: a massive rec room with a built-in bar and pool table, plus a full bathroom, laundry and utility rooms, and generous storage. Step outside to your private patio anchored by a custom-made brick fireplace—perfect for gathering around with friends while soaking in ocean views. Garage & Storage Bliss Car collectors and hobbyists rejoice: a 31' × 20' three-bay garage, a separate 22' × 30' single garage, and a 24' × 16' metal shed offer ample space for vehicles, tools, or toys. (id:60626)
Century 21 Seller's Choice Inc.
6423 175 Av Nw
Edmonton, Alberta
Stunning 3 Bed, 4 Bath Home Backing onto Ravine with Side Entrance & Finished Basement. Beautiful 2-storey home in a desirable, family-friendly area backing onto a peaceful ravine. Bright and airy with large windows, 9’ ceilings, & open-to-below design. Main floor features European tile flooring, neutral tones, a gourmet kitchen with quartz counters, stainless steel appliances, walk-through pantry, and large island that opens to the cozy living room with fireplace and greenspace views. Also includes a den, washroom, and mudroom with garage access. Upstairs offers a bonus room, full bath, laundry with sink, and 3 large bedrooms including a stunning primary suite with walk-in closet and spa-like ensuite. The fully finished basement includes a second kitchen, 4-pc bath, separate laundry, flex/gym room and a spacious living area with fireplace perfect for guests . Close to schools, shops, restaurants, and quick access to the Henday. A perfect blend of modern design and functionality in an unbeatable location. (id:60626)
Homes & Gardens Real Estate Limited
129 Spruce Street
Collingwood, Ontario
Nestled on a "Tree Street," this delightful home features 3 bedrooms and two beautifully renovated bathrooms. Situated on a large 44 ft by 165 ft lot with a fully fenced backyard and freshly laid sod. Open concept kitchen/living/dining area, new carpeting in the basement. Close to the water and parks, this centrally located property offers convenient access to the area's fantastic amenities, including hiking, biking, golf, skiing, an array of restaurants and more. (id:60626)
Royal LePage Locations North
121 Harbourfront Drive Ne Unit# 3
Salmon Arm, British Columbia
Experience upscale living at its finest in the sought-after Shoreline Townhome Development! This beautifully appointed 2-bedroom, 2-bathroom main floor unit offers a seamless blend of luxury, comfort, and convenience—with no stairs and high-end finishes throughout. The chef-inspired kitchen is a standout, featuring quartz countertops, a gas range, pantry space, and a coffee bar—ideal for entertaining or everyday living. The open-concept layout is flooded with natural light from expansive windows, enhanced by electric blinds in both the living room and primary suite for added comfort and privacy. Step out to your private covered patio, complete with sun shades, and take in stunning, uninterrupted views of the lake and surrounding mountains—your own serene escape. The spacious primary bedroom includes a walk-through closet and a spa-like ensuite with a generous vanity and a sleek, curb-less shower. Enjoy a truly walkable lifestyle—just steps to downtown amenities including a grocery store, shops, charming cafés, and a bustling farmers market. Public transit is close by, and the wharf and scenic foreshore trail are just a short stroll away. Whether you’re downsizing or looking for the ultimate low-maintenance lifestyle, this exceptional home checks every box. (id:60626)
RE/MAX Shuswap Realty
16 Peachwood
Kingsville, Ontario
Located in the highly desirable Kingsville neighborhood, this newer two-story home offers the perfect blend of modern design and comfortable living. Featuring 3 bedrooms and 4 bathrooms, this spacious residence showcases elegant hardwood and ceramic flooring throughout, adding both style and durability. The fully finished basement provides additional living space, perfect for a family room, home office, or recreation area. Outside, the large, fenced-in backyard offers privacy and ample room for outdoor entertaining, gardening, or relaxation. A fantastic opportunity to own a beautiful home in one of Kingsville’s most sought-after communities. Offers accepted anytime. Contact the listing agent today to schedule your private viewing. (id:60626)
Realty One Group Iconic Brokerage
7 Country Club Road
Cayuga, Ontario
Discover why so many people are flocking to small-town Ontario - where clean air & wholesome values still exist. Check out this tastefully appointed all brick elevated ranch located in one of Cayuga's most popular subdivisions enjoying close proximity to schools, churches, arena/walking track complex, downtown shopping, ATV trails & scenic Grand River pavilions/parks. Positioned proudly on 50.03’x109.91’ lot, this family friendly home with 1273sf of freshly painted, stylishly redecorated living area-2024, airy 1273sf finished lower level, 275sf attached 1.5 car garage w/12.9' ceilings & freshly painted, private tiered side deck incs 180sf covered gazebo entertainment venue. On-grade level foyer provides garage entry + access to lower & upper level that introduces comfortable living room / dining room combination - segues to galley style oak kitchen ftrs “DeBoer” built pantry, all appliances + side deck WO completed w/3 sizeable bedrooms & modern 4pc bath. Spacious family room showcases bright/airy lower level sporting high ceilings, n/g fireplace & oversized above grade windows. Continues w/3pc bath, 2 roomy bedrooms, bright laundry room, handy storage room + utility room. Extras inc new light fixtures/ceiling fans-2023, low maintenance laminate flooring-2010, roof shingles-2018, vinyl clad windows, n/g furnace, AC, fenced yard, 8x12 garden shed + paved double driveway. 30 mins to Hamilton, 403 & QEW. Experience why Life is Better in a Small Southern Grand River Town. (id:60626)
RE/MAX Escarpment Realty Inc.

