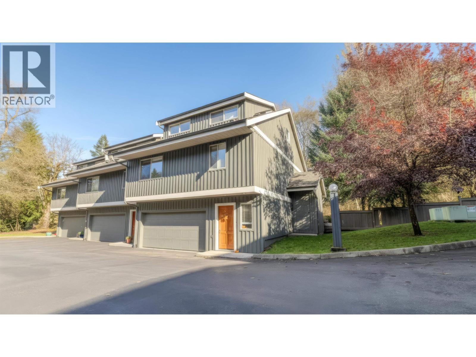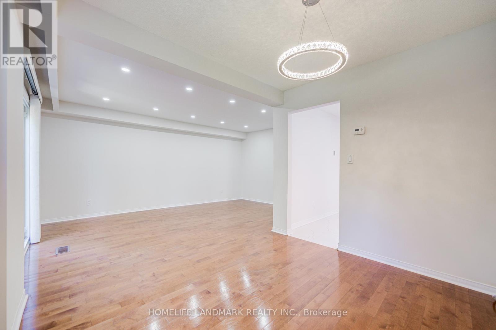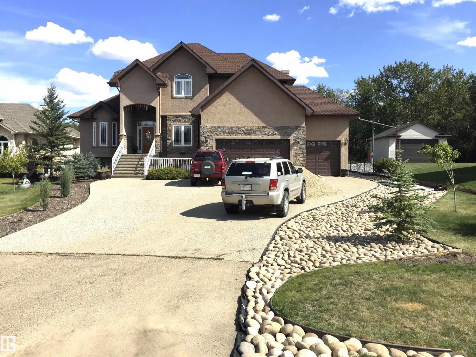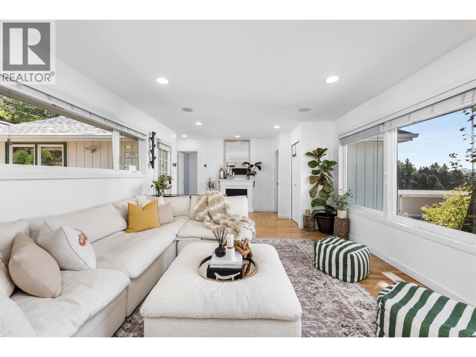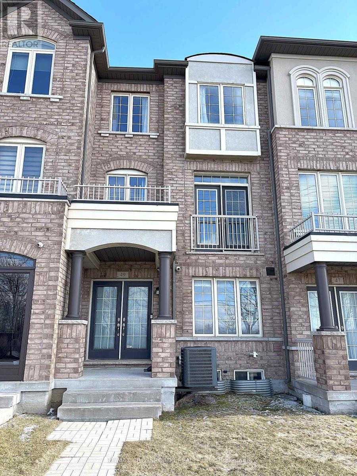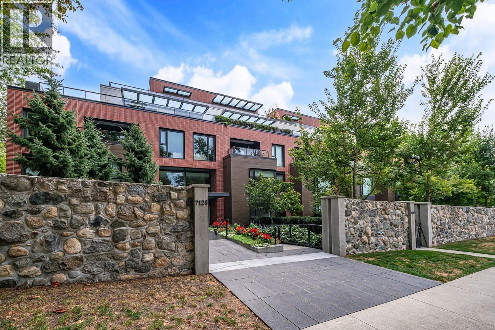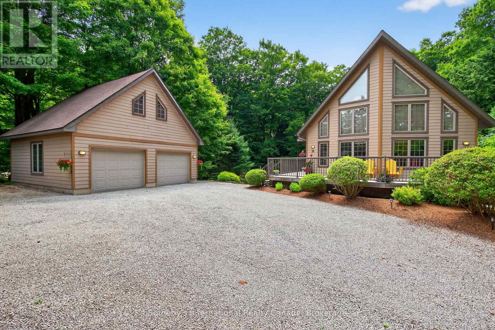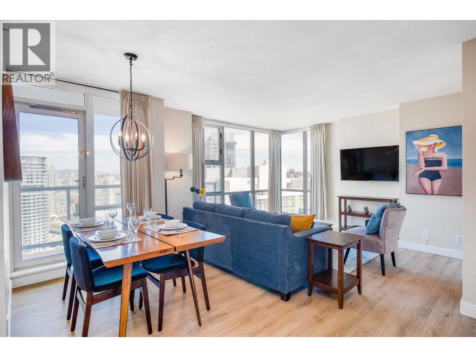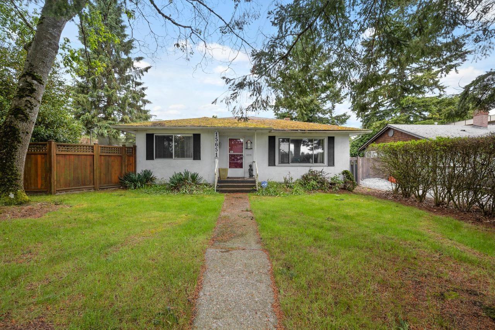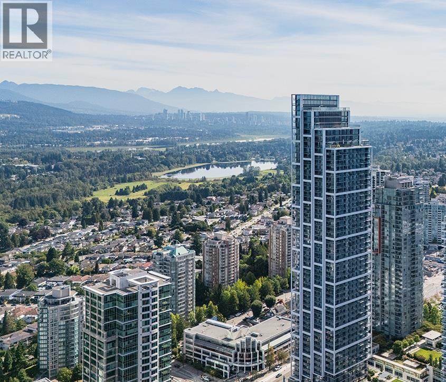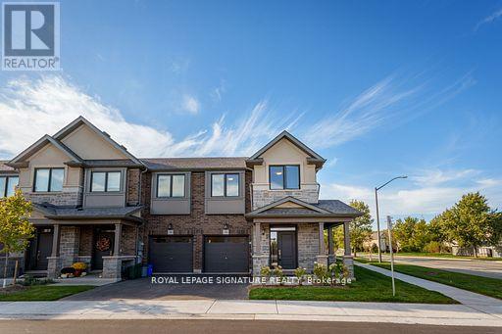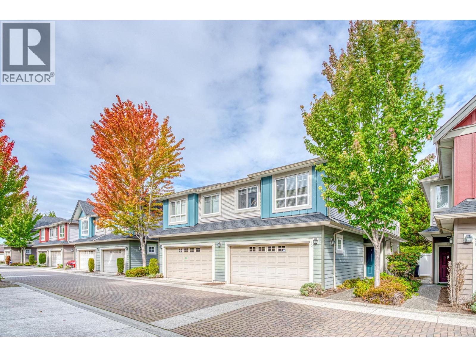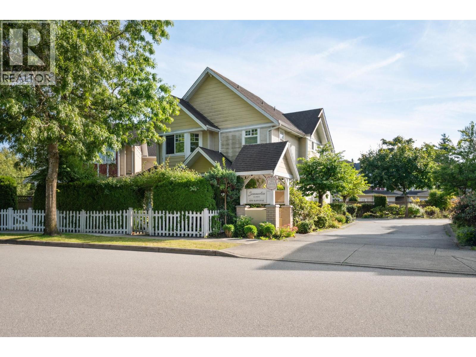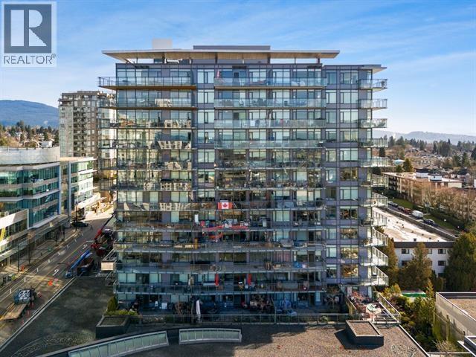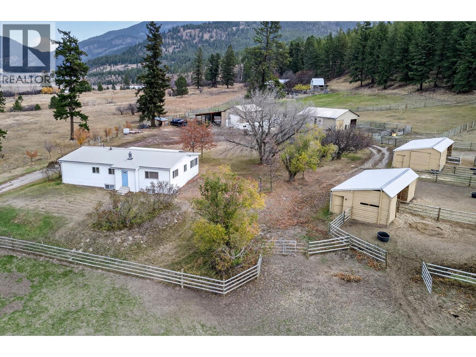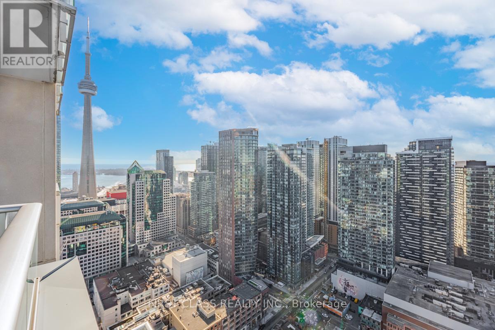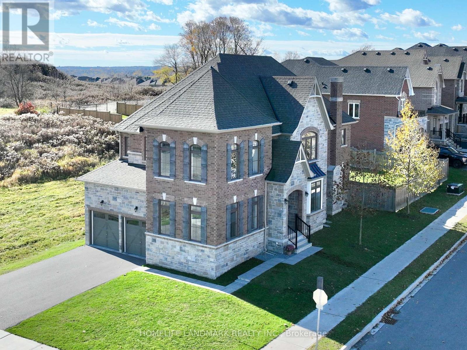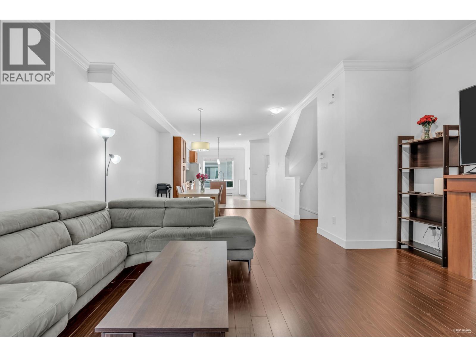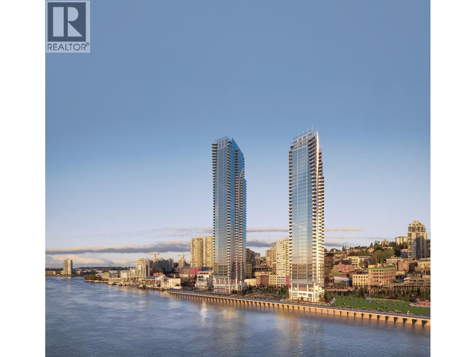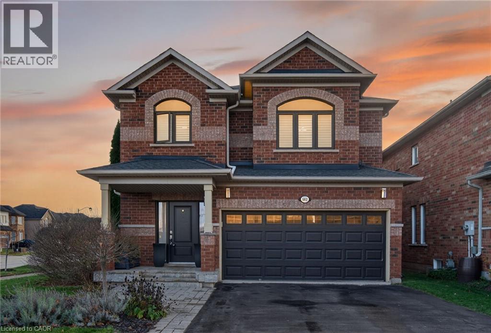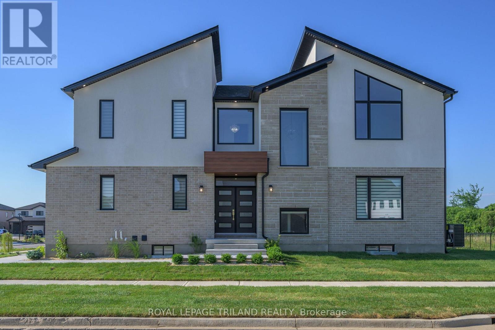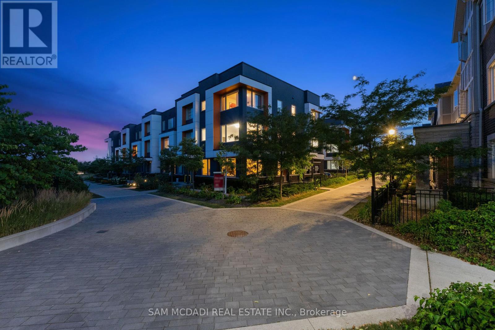7 1158 Carmel Place
Squamish, British Columbia
Almost 2,000 square ft of living space in this spacious four bedroom townhome on a quiet cul de sac. Featuring a large flex room, soaker tub, private back deck and gas fireplace, every detail has been thoughtfully planned. The lower level includes its own bathroom, back entrance and wet bar, ideal for a private home office or workspace. A large garage and extra parking spot provide plenty of room for gear. Enjoy a private yard backing onto a wooded oasis, mountain views and a five minute walk to Fisherman´s Park where comfort meets coastal living at The Paddocks in beautiful Brackendale. (id:60626)
Stilhavn Real Estate Services
2918 Highway 3
Erickson, British Columbia
This large property with attached three car garage is nestled on a 5.45 acres lot that overlooks the valley & offers panoramic & stunning views of the Creston mountain ranges. The property offers plenty of room for all you toys & RV. Over 4,100 sf custom built home offers 5 beds, 3.5 baths, master bedroom boasting an ensuite with double sinks, Jacuzzi tub & shower. The property offers plenty of room for all you toys & RV. Main floor/1540 sf: Large entry, living room & family room with an impressive 5'x 20' stone wall wood fireplace; efficient kitchen layout. Vaulted ceiling and spectacular picture frame windows that look out past large deck to several acres of natural space riddled with hiking & biking trails. Other features include: oversize laundry/mod room with new washer & dryer. Finished walk-out basement and second level provide extra space for family & guests or mother-in-law suite and large south facing deck (15'X17') to appreciate the great views. Fertile land in ALR zone/ orchard opportunity in the heart of Erickson for you to take advantage of this potential producing parcel of farmland. Many fruit trees & over 200 blueberry trees. Convenience of amenities: Golf courses, parks & trails nearby; great outdoor activities at your doorsteps. Short distance to Creston's downtown core. Get the rural lifestyle with the town proximity! Great lifestyle property for retirement, or to raise a family. (id:60626)
Royal LePage Little Oak Realty
319 Hillside Drive
Mississauga, Ontario
$$$ Renovated - 4 Br Beauty In The Heart Of Streetsville! Commuters - Walk To "Go" Station! Top Vista Heights School District! Gonzaga Secondary School.Gorgeous Maple Flooring Main Level, Sunny Skylight, 3 Storey Open Oak Staircase. Lower Level Features Cozy Rec Rm With Fireplace, Great Laundry Room, And Cold Cellar! Fenced Yard. Stroll To Downtown Streetsville Or The Park At The End Of The Quiet Cul De Sac! Like A Detached!!Extras: Existing Stove, Fridge, B/I Dishwasher, Washer,Dryer, Elfs, Window Coverings, Cac, Agdo & Remotes, ,Furnace & Hwt (Owned) Natural Gas Bbq Hookup.Tv Wall Bracket In Basement. (id:60626)
Homelife Landmark Realty Inc.
#55 24524 Twp Road 544
Rural Sturgeon County, Alberta
Welcome to the Crossing at the River's Edge subdivision. Located just 10 minutes from St. Albert and 10 minutes from Edmonton, this property is tucked away for privacy. The 0.5-acre lot is serviced with municipal/city water. This immaculate 2 Storey home features a walkout basement at both the front & back of the house, offering a total living area of 3,944.3 sqft [including the basement]. It includes a total of 6 bedrooms & 4 baths, with plenty of windows that allow natural light to fill the space. The main floor boasts a large living room, a kitchen with ample cabinetry & cozy family room complete with a gas fireplace. Upstairs, you will find 4 bedrooms, including the primary suite. The walkout basement comes with a kitchen equipped with all appliances, breakfast island, 2 bedrooms, a full bath & stacked washer/dryer. The backyard has 2 gazebos & fire pit is perfect for gatherings with family & friends. There is access to a balcony from the primary bedroom and the second bedroom. Seller wants it SOLD! (id:60626)
RE/MAX Real Estate
1706 Glendale Avenue
Coquitlam, British Columbia
Why settle for strata when you can have the freedom of a fully detached home - with space to create, work, or play? This beautifully updated property delivers single-family comfort at a townhome price - ideal for downsizers, first-time buyers, or investors. Enjoy bright, open-concept living and dining areas with sweeping south and west views of the river and bridges. Inside, oversized vinyl windows, insulated doors, and hardwood floors combine charm with energy efficiency. The updated kitchen features Lutron lighting and built-in speakers, while a high-efficiency gas furnace keeps things cozy year-round. Need extra space? The flexible layout offers room for a home office, studio, or workshop - perfect for today´s lifestyle. Step outside to a stunning 610 square ft tiered deck surrounded by landscaped grounds with irrigation and lighting. With potential to add a second level and rooftop deck, this home is as inspiring as it is practical. OPEN HOUSE - Sat. Nov. 15 @ 3 - 5pm. (id:60626)
Oakwyn Realty Northwest
49 Memon Place
Markham, Ontario
This stunning 3-storey townhouse in the heart of Markham offers over 2,000 square feet of stylish and functional living space, featuring 4 spacious bedrooms and 3.5 modern bathrooms. Designed with comfort and convenience in mind, it boasts an open-concept layout ideal for both entertaining and everyday living, along with a sleek kitchen equipped with stainless steel appliances and direct access to a **massive 17 ft by 15 ft terrace**perfect for outdoor dining, lounging, or hosting summer get-togethers. The home also features a rare extra-deep double car garage that provides ample room for parking, storage, or even a home gym. Located in a family-friendly neighbourhood close to top-rated schools, parks, shopping, and easy transit access, this home combines suburban charm with urban convenience an exceptional opportunity you dont want to miss. (id:60626)
RE/MAX Crossroads Realty Inc.
212 7128 Adera Street
Vancouver, British Columbia
Rarely found south facing two bedrooms unit with a big patio facing to the garden at Hudson House of renowned Shannon Wall. This perfectly laid out unit features a large living and dining area, spacious bedrooms, large chef's kitchen with top-of-the-line appliances. Includes A/C, wide plank wood flooring. Enjoy the spectacular landscaped 10 acre grounds offering fresh green space and heritage architecture, an outdoor pool, gym, concierge & so much more. Excellent school catchments. Easy access to transit, Downtown, YVR & minutes away from Kerrisdale Village, Restaurants, Golf Course, Parks & South Granville. 2 side by side Parking 1 Storage. Ground Floor. OPEN HOUSE SUNDAY NOV 16 1-3PM. (id:60626)
Luxmore Realty
28 Big Tree Circle
Mulmur, Ontario
Welcome to 28 Big Tree Circle, a stunning, architecturally designed home offering over 2,500 square feet of finished living space, including a total of 4 bedrooms and 3 bathrooms. Tucked away on a private 1-acre lot in a peaceful forest setting, this exceptional property is ideally located just minutes from the Mansfield Ski Club, Mansfield Outdoor Centre, and a short walk to the Boyne River perfect for all-season recreation. Enjoy easy access to scenic hiking and biking trails, the charming village of Creemore, and the vibrant town of Collingwood. Inside, this beautifully crafted home features gleaming maple flooring, a granite and maple kitchen, and an impressive open-concept living, dining, and kitchen area highlighted by a dramatic wall of east-facing windows that flood the space with natural light and frame the surrounding forest. The thoughtfully designed layout includes a private second-floor primary bedroom retreat complete with a 4-piece ensuite, a cozy sitting area overlooking the main living space, and a private deck nestled among the treetops. The main floor offers flexibility with a bedroom or office and an adjacent 3-piece bathroom ideal for guests or remote work. The bright, fully finished, above-grade walk-out lower level features two additional spacious bedrooms, a 3-piece bath, a large games room with a pool table, a cozy TV area, and an inviting porch sitting area perfect for enjoying your morning coffee or unwinding in nature. A detached double car garage provides ample space for vehicles, toys, and storage, while the loft above offers a perfect bonus area for your hobbies, studio, home office, or additional storage. Whether you're looking for a weekend getaway or a full-time residence, this exceptional home offers a rare combination of natural beauty, modern comfort, and an unbeatable location just one hour from Toronto Pearson International Airport and the GTA. (id:60626)
Sotheby's International Realty Canada
2907 193 Aquarius Mews
Vancouver, British Columbia
Experience true waterfront living at Marinaside Resort in the heart of Yaletown. On the 29th floor, this bright 2bed & den captures breathtaking panoramic views. The home features an efficient open layout designed to maximize light and showcase the stunning scenery from every room. Start your mornings with coffee overlooking the water, unwind in the evening with glittering city lights, or step outside to enjoy the seawall, Urban Fare, and some of Vancouver´s best dining - all just steps away. Residents enjoy access to world-class amenities including a 24-hour concierge, indoor pool, hot tub, sauna/steam room, fitness centre & EV charging. Luxury living at its best. **Open House(Nov 15/16)(2pm-4pm)** (id:60626)
Sutton Group-West Coast Realty
15651 Thrift Avenue
White Rock, British Columbia
HOUSPLEX ZONING: Exceptional corner-lot site in desirable White Rock community Zoned RS-2 (SSMUH), permitting flexible forms such as house-plex, semi-detached, or rowhome development-ideal for boutique multi-unit design up to 4 units. Dual road frontage opens up a variety of building types and forms. Steps to shopping, schools, parks, transit, and minutes to the waterfront promenade, pier, and dining along Marine Drive. Solid rancher home currently on lot. Strong local demand, excellent visibility, and corner access make this a standout site for your next project. Buyer to verify zoning and development potential with the City of White Rock. (id:60626)
Sutton Group-West Coast Realty (Abbotsford)
3308 6000 Mckay Avenue
Burnaby, British Columbia
Experience elevated living in this stunning air-conditioned 2-bedroom + den, 2-bath corner unit in Metrotown´s most sought-after building! Ideally located just steps from Metrotown Shopping Centre and the SkyTrain, this home showcases sweeping, unobstructed views of Deer Lake/Burnaby Lake, North Shore mountains, and the city skyline. The smart, functional layout includes a bright, open den with gorgeous views, perfect for a home office/flexible space. Immaculately maintained and showing like new, it features premium Miele appliances and the rare comfort of central air conditioning Residents also enjoy shared EV charging, a 24-hour concierge, guest suite, and a fully equipped fitness centre. A rare opportunity to enjoy true luxury, unmatched convenience and breathtaking views all in one. (id:60626)
Royal Pacific Realty Corp.
13 2689 Parkway Drive
Surrey, British Columbia
Experience luxury living at ALLURE! This immaculate 3-level end-unit townhome, nestled on a serene greenbelt, boasts a spacious 350 sqft private patio. With 2,264 sq ft of exceptional living space, enjoy 9' ceilings, an open-concept design with a gourmet kitchen, dining, living & family rooms, crown moulding, a rich engineered hardwood flooring. The kitchen features premium S/S Fisher & Paykel/Bosch appliances, Quartz countertops. Upgraded lighting and wired surround sound enhance your home entertainment experience. Upstairs 3Bed 2Bath and a walk-in closet in the primary suite. The lower level offers a versatile room perfect for a 4th bedroom, office, or media room. A 2-car side-by-side garage. Steps from Sunnyside Park, with easy access to Highway 99, schools, shopping and so much more. (id:60626)
Stonehaus Realty Corp.
1 - 2184 Postmaster Drive W
Oakville, Ontario
Absolutely Stunning!! Welcome to this brand new Branthaven executive townhouse, a highly sought-after Westmount neighbourhood with HUGE BACKYARD. Nestled in a family-friendly, mature enclave, this 2-storey home offers over 1,800 sq. ft. of beautifully designed living space featuring 3 spacious bedrooms and 3 bathrooms. Step into the bright, modern kitchen, complete with beautiful cabinetry, quartz countertops, and a charming eat-in dining area perfect for family gatherings. The grand family room impresses with hardwood flooring, and expansive windows that flood the main level with natural light. Ascend the extra-wide oak staircase to the upper level, where you'll find three generous bedrooms, including a luxurious primary suite with a spa-inspired ensuite bathroom. An additional full bathroom completes the upper level. Located near top-rated schools, scenic parks, and walking trails, this home is perfect for families. Enjoy proximity to all amenities including shopping, restaurants, hospital, public transit, and major highways ensuring ultimate convenience. Don't miss your chance to call this spectacular home yours book your showing today! (id:60626)
Royal LePage Signature Realty
30 11393 Steveston Highway
Richmond, British Columbia
This stunning quiet inner townhouse in Richmond offers the perfect blend of thoughtful design and quality updates. The spacious 2-storey layout features an 9-ft ceiling open-concept living/dining area, three well-sized bedrooms upstairs, even plus a versatile FAMILY/ RECREATION space! Stylish upgrades include elegant tiles, quartz countertops, and German laminate flooring. Enjoy the convenience of a side-by-side double garage and the private outdoor enjoyment of the large fenced backyard. Ironwood mall and library located just across the road, top school RCS around the corner, this home is a true gem in a family-friendly community, don't miss it! Open house: Sat Nov 22, 2-4pm (id:60626)
RE/MAX Crest Realty
38 4711 Blair Drive
Richmond, British Columbia
OPEN HOUSE: SEP.21 SUN. 1-2:30PM (id:60626)
Evermark Real Estate Services
703 111 E 13th Street
North Vancouver, British Columbia
Freshly painted and elegantly appointed, this southwest-facing two-bedroom plus den, two-bath home at The Prescott offers 957 sq. ft. of bright, open living. A 140 sq. ft. covered patio extends your space outdoors, showcasing sweeping SW city, ocean, and mountain views. Only 11 years young, this sought-after Central Lonsdale building puts Whole Foods, boutique shopping, fitness studios, vibrant dining, and scenic parks at your doorstep. Enjoy the perfect blend of urban convenience and North Shore lifestyle with one secure parking stall, a storage locker, and two bike stalls included. A rare opportunity to own in one of North Vancouver´s most desirable communities! Freshly painted and very easy to show! (id:60626)
Engel & Volkers Vancouver
1528 Laveau Road
Kamloops, British Columbia
This stunning 5-acre property offers the ultimate in rural living with a variety of versatile outbuildings and modern comforts. The 24' x 40' barn is equipped w/an insulated tack room, dog kennel, hot/cold sink, washing machine, and hot water tank. A separate 20' x 32' workshop w/power & oversized truck door attached to a spacious 24' x 40' carport, perfect for RV, tractor or trailer parking. Horse lovers will appreciate the 60' x 140' riding arena, 2 horse shelters w/heated auto waterers & hay storage, plus multiple corrals, a chicken coop/pen, a garden shed, and a tool shed. Fully fenced & cross-fenced, this property is ideal for a variety of animals and hobbies. The charming 1,872 sq ft home has been completely updated, featuring an open concept main floor with a peninsula kitchen, dining, and living spaces. With 3 bedrooms, an office, and 2 bathrooms, this home offers both comfort and functionality. The oversized main bathroom is a true retreat, with a 2-man Jacuzzi tub and double walk-in shower. The basement awaits your creative touch, offering endless possibilities and does have a bathroom rough in. Enjoy the outdoors on the 8' x 24' covered deck, perfect for relaxing or entertaining. The property also includes numerous fruit trees, a garden area, and a drilled well with plenty of water pumping 11-12 gpm. This home is ready for you to move in and enjoy the country lifestyle! A must-see for anyone seeking the perfect blend of rural charm and modern amenities. (id:60626)
RE/MAX Real Estate (Kamloops)
4104 - 30 Nelson Street
Toronto, Ontario
Welcome To Studio 2 Lower Penthouse Suite. Spacious 2B+Den With Open Concept Kitchen/Living/Dining Layout With Split Bedrooms. 2 Large Terraces With City Skyline Views. Located In The Heart Of The DT Toronto. Steps to University Ave., St. Andrew Subway and U of T. Surrounded By The Best Restaurants, Theaters, Shopping, Sporting Events And Attractions That Toronto Has To Offer. A 100 Walking Score! Stunning Gourmet Kitchen With Built In Miele Appliances. Great Facilities including Rooftop Deck, Party Room, Meeting Room, Rec. Room, Gym, Sauna, Games Rm and Guest Suites and More. (id:60626)
First Class Realty Inc.
174 Sharon Creek Drive
East Gwillimbury, Ontario
Magnificent 6 Yr 3247 Sqf Double Garage Detached Home W/ 4 Bedrooms In Highly Sought After Sharon Village! Premium Corner Lot! Smooth 9 Foot Ceiling With Hardwood Flooring On Main! Brick & Stone Front. Bright & Spacious With Lots Of Large Windows. Double Door Entry. Open Concept Breakfast W/O To Backyard. Living Room Could Be An Office On Main Floor! Gourmet Kitchen Features Quartz Kitchen Counter, Centre Island, Extended Cabinets With Backsplash, Potlights & Stainless Steel Appliances. New Engineering Hardwood Flooring On 2nd Floor! Pri-Bedroom Features 5 Pcs Ensuite & W/I Closet! Second Ensuite Bedroom and Two Semi-Ensuite Bedrooms, One with Soaring Ten-Foot Ceilings! Long Driveway With No Sidewalk Can Park 4 Cars. Surrounded By Parks And Trails! Walk To School And Parks. Close To Hwy 404, Go-Train Station, Community Centre, Shopping Plazas. Family Friendly Neighborhood! Do Not Miss This Opportunity! (id:60626)
Homelife Landmark Realty Inc.
25 6199 Birch Street
Richmond, British Columbia
Welcome to this beautiful Richmond townhouse! Featuring 3 bedrooms, 2.5 baths, a spacious living, dining, and kitchen area with quartz countertops and a newly installed washer and dryer, this home truly shines. The master bedroom easily accommodates a king-size bed. You´ll love the private backyard and quiet COURTYARD EXPOSURE (Not on Westminster HWY nor Birch). This unit also includes a smart-control thermostat for modern comfort. With a large tandem garage and proximity to parks, basketball courts, and recreation centers, this home is the perfect blend of convenience and tranquility. Open house 1-3 pm on Sun Nov. 23. (id:60626)
RE/MAX Westcoast
4405 680 Quayside Drive
New Westminster, British Columbia
PRICED TO SELL! WATERFRONT brand-new luxury condo at Pier West by BOSA! Amazing unobstructed view of River , mountain, & Alex Fraser Bridge, this corner unit offers 2 separate bdrm, 2 full bath & Den (could be 3rd bdrm for kid), spacious and functional open concept living room and dining room, Modern kitchen and baths, featuring quartz island and waterfall countertops, premium Bosch appliances, gas range, and double-door fridge ,soft-close cabinetry, A/C, half covered balcony. 2 Parking incl. 1 EV Charger and 1 private locker room. First Class amenities include; 24 hours Concierge, Fitness centre, Private dining lounge, steam & sauna. Located just steps from Skytrain, shops, market and services,seamless enjoy quality life style. Open house Nov 22, 23 (Sat, Sun) 2-4 pm. MUST GO! (id:60626)
Luxmore Realty
5612 Blue Spruce Avenue
Burlington, Ontario
Welcome to 5612 Blue Spruce Avenue, a warm and inviting detached home in Burlington’s sought-after Orchard community. This bright, sun-filled property offers exceptional natural light throughout, with large windows on every level. The main floor features an open kitchen with granite counters, a spacious dining area with wall-to-wall windows, and a comfortable family room with a gas fireplace. The elegant curved staircase, hardwood flooring, and open sightlines add a sense of refinement and ease to the layout. Upstairs, the expansive primary suite offers a generous walk-in closet and a large 5-piece ensuite. Two additional well-sized bedrooms also enjoy abundant natural light. The convenience of second-floor laundry adds everyday practicality. The finished lower level extends your living space with a recreation room, home office zone, and media area—ideal for work, play, and family time. The private backyard is a standout feature, offering excellent separation from neighbours, a spacious deck for outdoor dining, and room for kids, pets, and gardening. The home has been thoughtfully improved with upgraded windows and custom shutters, a new air conditioning unit (2025), enhanced insulation for efficiency, and more. These updates contribute to a home that is well cared for, efficient, and move-in ready. Orchard is a family-focused neighbourhood known for its schools, parks, trails, playgrounds, splash pads, and strong community spirit. You’re minutes from Bronte Creek Provincial Park, Orchard Community Park, and the 12-Mile Trail system. Top public schools include Alexander’s PS and Dr. Frank Hayden SS, with French Immersion and Catholic options close by. Private school families will appreciate proximity to Halton Waldorf School, Trinity Christian School, and Glenn Arbour Academy. With convenient access to major roadways, GO Transit, shopping at Appleby Line and Upper Middle, and essential amenities nearby, this location offers an outstanding family lifestyle. (id:60626)
Exp Realty
3741 Somerston Crescent
London South, Ontario
FABULOUS SPACIOUS NEW BUILD featuring Numerous Upgrades Inside & Out! Wonderful CORNER LOT BACKING Onto Green Space Located In the Sought After MIDDLETON Subdivision! Unique Two Storey - ALL 3 Levels Finished !**NOTE- 5 FULL BATHS - Hardwood Throughout- 9 FT ceilings on ALL 3 Levels- 8FT doors on 2nd level- **Finished Legal Suite in the Lower Level with Separate Entrance can assist with your mortgage**- STAINLESS STEEL APPLIANCES INCLUDED UP & DOWN! - Concrete Driveway & Walk ways- Nicely Landscaped- IMMEDIATE POSSESSION Available - Great SOUTH Location close to Numerous Popular Amenities with easy access to HWY 401 & HWY 402! Just Move In & Enjoy! Experience the Difference & Quality Built by WILLOW BRIDGE HOMES (id:60626)
Royal LePage Triland Realty
34 - 3006 Creekshore Common
Oakville, Ontario
Stunning executive townhouse built by Mattamy Homes. Modern contemporary design with simple clean lines. Located in the coveted "Preserve of Upper Oakville" area. 2048 sq ft of luxury living. 3 bedrooms & 3 baths with a beautiful modern kitchen with Stainless Steel Fisher & Paykel appliances and organic white quartz counters, centre island & a spacious breakfast nook. Plank Wood flooring throughout. Spacious primary bedroom on the upper level with a 3 pc en-suite bath & his/her closets, 2 additional bedrooms plus a 4 pc bath. Sought after 2 car garage. Over 75K in upgrades! A must to view. Close to major highways, shopping, entertainment, restaurants & the new Oakville hospital. Great investment opportunity. Upgrades include Kentwood European Plank Wood flooring, Cornice moulding & 5 1/4" baseboards throughout, White cultured marble vanities & Porcelain tiles in the entrance, powder room & baths. (id:60626)
Sam Mcdadi Real Estate Inc.

