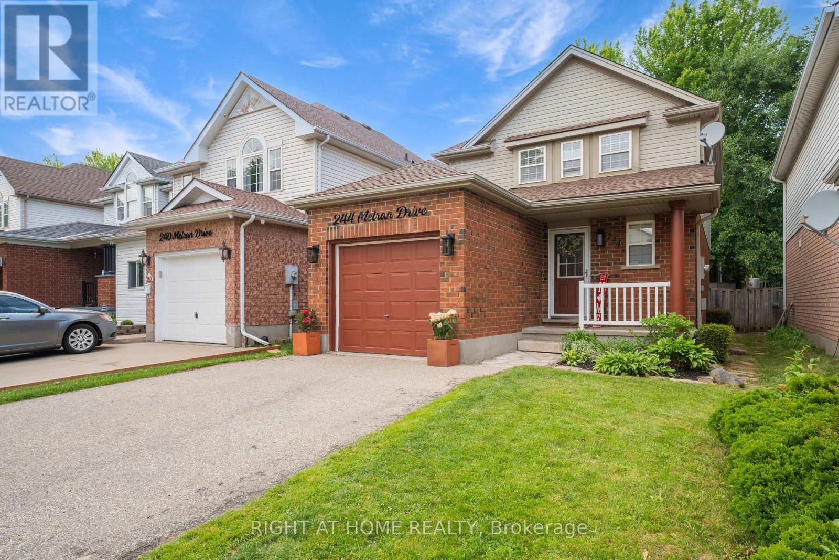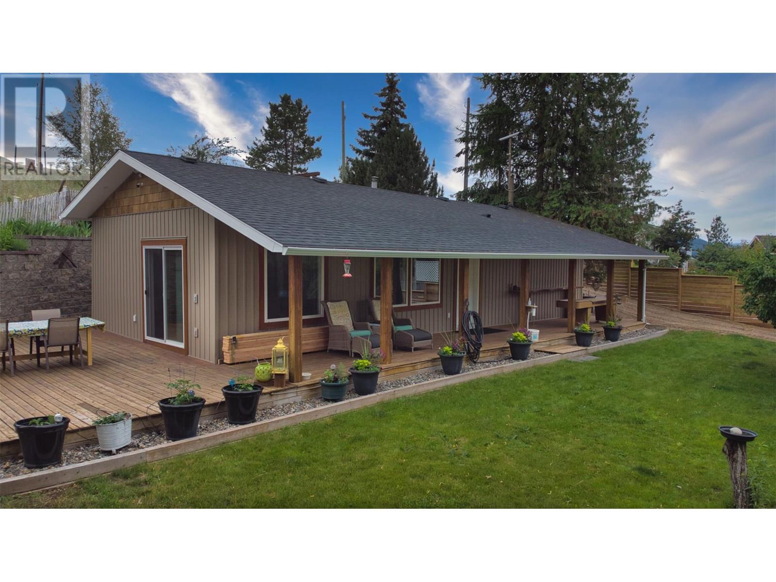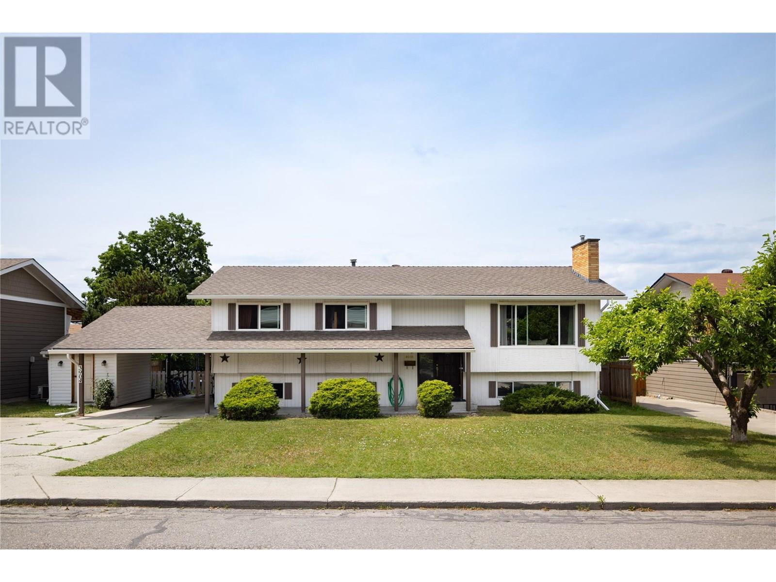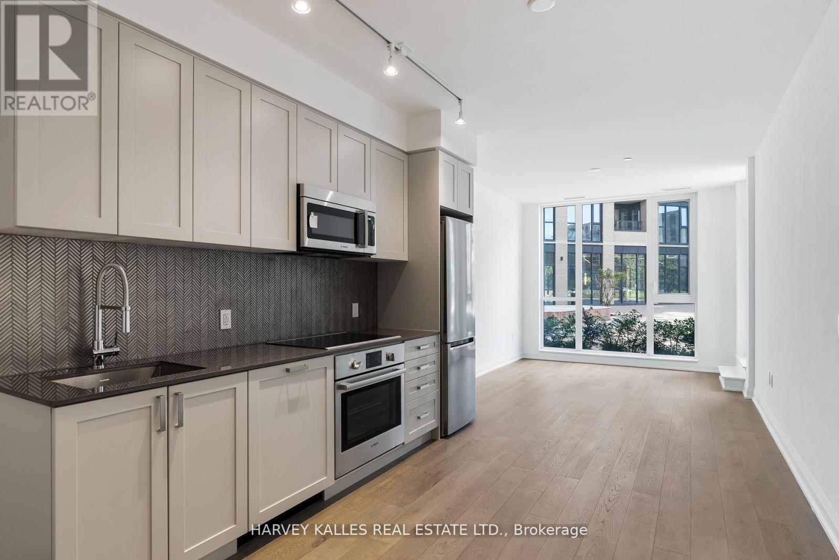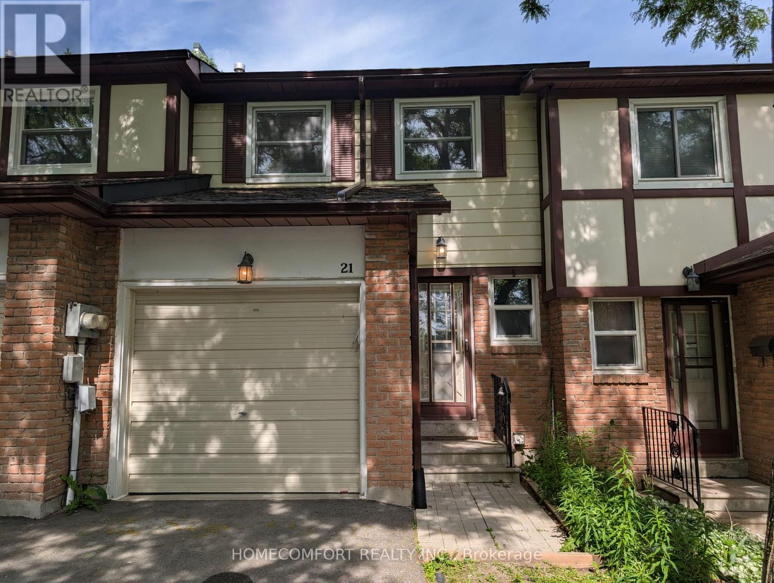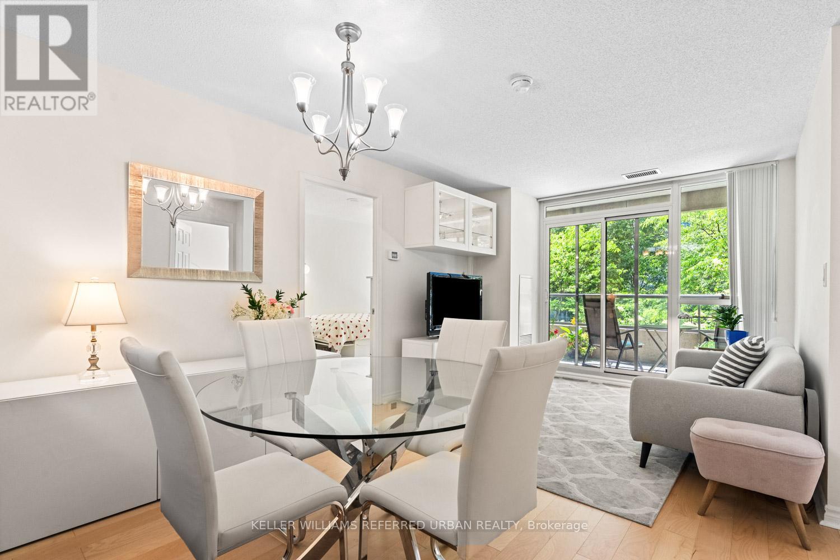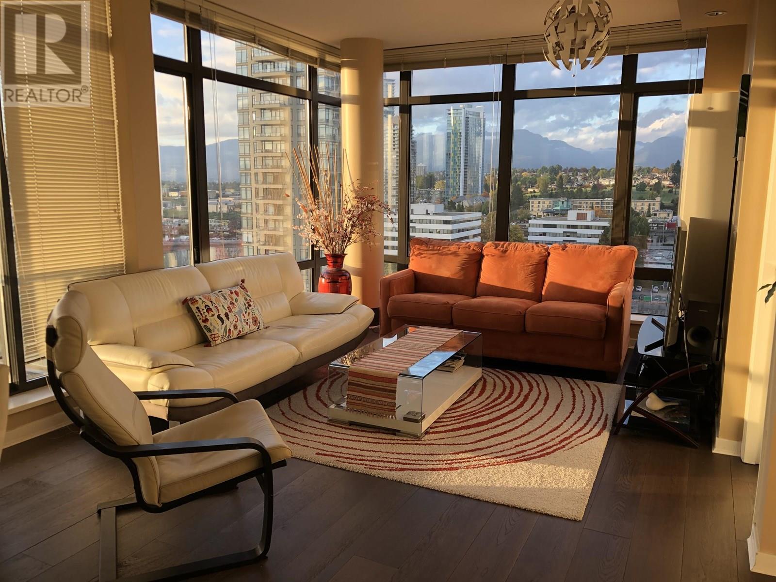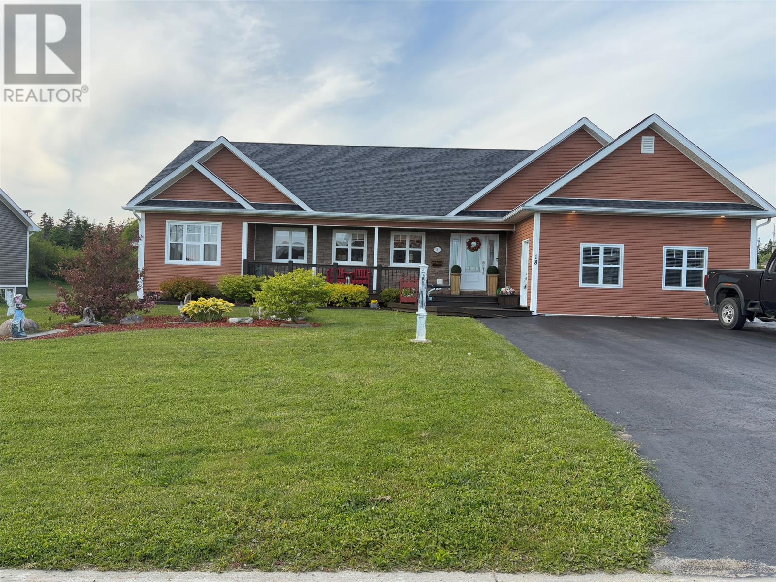760 Lakeshore Road E Unit# 206
Mississauga, Ontario
Exquisitely designed by renowned designer Regina Sturrock, this sophisticated 1,241 sq ft residence is nestled in Mississauga's highly coveted Lakeview community—just moments from the tranquil shores of Lake Ontario. Offering 2 bedrooms, 1.5 bathrooms, and a private 1-car garage, this elegant home also boasts a generous 15' x 19' terrace—perfect for alfresco entertaining or quiet relaxation. The thoughtfully curated open-concept floor plan seamlessly combines form and function, anchored by a striking custom kitchen featuring a blend of high-gloss and satin cabinetry, quartz countertops, and a fantastic peninsula artfully dressed in matte-finished quartz. Located in a vibrant and evolving neighbourhood, Lakeview is celebrated for its scenic waterfront trails, revitalized parks, and proximity to the upcoming Lakeview Village. Enjoy access to beautiful green spaces like Marie Curtis Park & Douglas Kennedy Park, the nearby Toronto Golf Club, trendy cafés, and convenient commuter routes including the QEW and Long Branch GO. This is elevated urban living with a connection to nature and a strong sense of community. (id:60626)
RE/MAX Escarpment Realty Inc.
808 - 435 Richmond Street W
Toronto, Ontario
Live at the centre of it all in Unit 808 at Fabrik Condoswhere design, comfort, and city energy collide. This sun-filled 2-bed, 2-bath suite offers 639 sq ft of efficient space with a bright south exposure and walk-out balcony. Thoughtfully finished with stone counters, stainless steel appliances, and a spacious open-concept layout. The building, designed by Giannone Petricone, delivers boutique architecture and standout amenitiesfitness centre, rooftop terrace, pet spa, theatre, and more. Step outside into the heart of Queen West, with every lifestyle essential at your door: Trinity Bellwoods, King West nightlife, Kensington Market, cafs, restaurants, transit, and culture in every direction. Whether youre working downtown or creating your own path in the city, this location puts you right where you want to be. Offers anytimecome take a look! (id:60626)
The Nook Realty Inc.
244 Melran Drive
Cambridge, Ontario
Welcome to 244 Melran Drive, a charming 3-bedroom, 1.5 bath home just off the 401 situated in a highly sought-after, family-friendly neighbourhood. You will love the newly upgraded kitchen and the wide plan flooring on the main level. A generous, fully fenced backyard, thoughtfully landscaped with shrubs and gardens, is perfect for children, pets, or outdoor entertaining. This home's fantastic location, privacy, and potential make it a standout choice for families or anyone looking to settle into a welcoming community. Don't miss this opportunity! (id:60626)
Right At Home Realty
11130 Velda Road
Lake Country, British Columbia
Welcome to 11130 Velda Road, tucked away at the end of a quiet cul-de-sac on a peaceful, .32-acre lot offering privacy and serenity. This recently renovated home is move-in ready and features a beautiful kitchen with skylights, a large island, and modern finishes. The main floor offers two bedrooms plus den - perfect for comfortable living. Enjoy peace of mind with numerous upgrades, including newer windows, flooring, bathrooms and roof. A retaining wall completed in 2013 adds both stability and value, while the newer fencing enhances function and curb appeal. Step outside to a fully fenced, expansive yard featuring mature fruit trees—apricot, cherry, apple, prune plum, and several varieties of grapes. Relax or entertain on the lovely decks, surrounded by nature, singing birds, and cool breezes. A detached 15x20 shop provides the perfect space for hobbies, storage, or a home workshop. A rare opportunity to enjoy quiet, country-style living with thoughtful updates already in place. (id:60626)
Coldwell Banker Executives Realty
3904 13 Street
Vernon, British Columbia
Situated in the highly desirable East Hill neighborhood, this spacious home combines comfort, versatility, and exceptional potential. The bright and airy kitchen offers ample cupboard space and is flooded with natural light—perfect for everyday living and entertaining. Relax in the inviting living room, complete with a cozy gas fireplace. A self-contained bachelor suite with a separate entrance provides a great opportunity for rental income or an in-law setup, with the potential to convert it into a one- or two-bedroom suite. Step outside to a large covered deck, ideal for hosting family and friends year-round. The fully fenced backyard features a garden area, making it a great space for kids and pets to play. Conveniently located close to parks, schools, shopping, and essential amenities, this home offers a peaceful lifestyle in a quiet, family-friendly community. Quick possession available. (id:60626)
3 Percent Realty Inc.
202 Wolf Hollow Crescent Se
Calgary, Alberta
A beautiful 3 Bedroom, 2.5 Bathroom home, including a large deck. This home includes a mud room and a gorgeous open concept main floor. Upstairs, the Owner’s bedroom, bonus room and secondary bedrooms are spacious. Engineered hardwood floors, 1-1’4” Quartz countertops throughout – and Tankless Hot Water! Located close to the Bow River in the community of Wolf Willow, with unparalleled access to Calgary’s natural beauty. Photos are representative. (id:60626)
Bode Platform Inc.
102 - 293 The Kingsway
Toronto, Ontario
Welcome to 293 The Kingsway! Beautiful architecture and landscaping throughout. New luxury suites with an array of amazing amenities and services. The largest private fitness studio in the area. Featuring an expansive rooftop terrace with cozy lounges. Including top-tier concierge service, a pet-spa and more. 293 The Kingsway is a gateway to sophisticated living. Brand new and never lived in, Suite 102 offers an open concept layout of 596 SQ. FT. with a walk-out to the ground floor patio from LR/DR & Kitchen. An opportunity to live in one of Toronto's most prestigious neighbourhoods - The Kingsway. A rare jewel of a residential community with tree-lined avenues and lush parks. Walk to shops at Humbertown Shopping Centre, sip a coffee with a friend at a nearby cafe. Bike along the Humber River. Shop for freshly baked bread at a local artisan bakery or enjoy your day at a local country club. This is a sought-after neighbourhood designed for those who like to live well. (id:60626)
Harvey Kalles Real Estate Ltd.
39 - 21 Thatcher's Mill Way
Markham, Ontario
Great Starter Home In A Family Friendly Community! Bright & Spacious Open Concept Main Floor. Loads Of Cupboard Space In Kitchen. Three Large Bedrooms Upstairs Including Huge Master With Wall To Wall Closet! Finished Rec Room. Large Laundry Room And Storage Area. Centrally Located; Walk To Schools, Large Mall, Restaurants. Hwy 407, Go, And Transit Accessible. (id:60626)
Homecomfort Realty Inc.
211 - 35 Hollywood Avenue
Toronto, Ontario
Welcome to 211- 35 Hollywood Ave, a beautifully updated 2-bedroom, 2-bathroom condo offering a rare split floorplan layout and an expansive west-facing terrace overlooking the tranquil courtyard. With wide-plank laminate flooring (2023) and freshly upgraded primary bedroom floors (2025), this home blends comfort with contemporary style.The open-concept living and dining space flows effortlessly into a bright kitchen featuring upgraded granite counters, a breakfast bar, and new lower cabinets (2023). Polished upgraded marble tile adds elegance to the entryway and kitchen, while the original stainless steel appliances (fridge, stove, dishwasher) remain in great shape. A Bosch washer/dryer (6 years old) with ventless humidity control adds modern convenience.The primary suite includes floor-to-ceiling windows, a walk-in closet with custom soft-close built-ins, and a 3-piece ensuite with updated fixtures including a new toilet, sink, faucet, LED light (2022), German towel rack, toilet paper holder, and bidet .The second bedroom also features floor-to-ceiling windows, blinds, a full closet. A renovated second bathroom with a new vanity, bidet, and matching German LED fixtures. Enjoy outdoor living on your spacious private terrace, beautifully finished with $1,300 in upgraded mosaic porcelain tiles perfect for sunset lounging. Additional highlights include popcorn ceilings, upgraded lighting, and modernized bathroom elements throughout. This move-in ready home offers style, space, and unmatched convenience in one of North Yorks most connected communitie sjust steps from TTC transit, shopping, restaurants, and more. Building Amenities :Gym, Pool, Jacuzzi & Sauna, Party Room, Media Room & Board Room, Library & Billiards Room, Guest Suite ($80/night), Kids Playground and more! (id:60626)
Keller Williams Referred Urban Realty
1604 2355 Madison Avenue
Burnaby, British Columbia
CENTRAL BRENTWOOD LOCATION - This 2 bed, 2 bath suite features 9 ft ceilings, spacious living area, generous windows and hardwood floors throughout. Built by Millennium Development, OMA offers comfortable living in the heart of the Brentwood community. Situated on the NE corner of the building, this suite provides stunning panoramic city and mountain views and an 80 sqft balcony. The kitchen offers stainless steel appliances, granite countertops and ample storage. Superb clubhouse amenities - a large gym, indoor pool, hot tub, sauna, & rooftop garden. AC installation is permitted with strata approval. 1 locker and 1 parking included. This home is a short distance to Whole Foods, diverse restaurants, Brentwood Mall, Burnaby Lake Regional Park and Gilmore Skytrain station. Call today! (id:60626)
Royal LePage Sussex
18 Mccarthy’s Lane
Kippens, Newfoundland & Labrador
Wow, what a great opportunity for a growing family or one with parents needing an In-Law Suite that is Wheelchair Accessible. This home has ocean views, on a quiet dead end street, landscaping already done and a 24 x 32 foot 2 story detached garage for all your storage needs. The top level of this home has a huge living room and a large open concept kitchen with island, walk-in pantry, built-in desk area and large dining area with garden doors leading out onto the back deck. On one end of the house are the two smaller bedrooms, two linen closets, and a full bathroom with double vanity. On the other end of the house is the main floor laundry, large foyer, another storage/linen closet and the Primary bedroom with 4 piece ensuite and large walk-in closet. There was an attached garage but it was converted into a One bedroom In-Law Suite which is wheelchair accessible. The fully developed basement has a separate entrance, large family room with wood pellet stove, electrical room, another dining room, games/bar area, office, bedroom, bathroom, 2nd laundry room/utility room and another full kitchen with pantry and dining nook. Really, this lower level can be used as your recreational room, because it is large enough for a pool table, shuffle board, dart board and so much more. This family loved to have extended family and friends over and always had extra people spending nights visiting. You could even rent out the basement to a family member or friend in need. The home boasts ceramic tiles and hardwood floors throughout the main level and laminate flooring in the basement as well as the In-Law Suite. The current home owner has a small greenhouse in the back yard and a veggie garden already started for you if you like gardening. The front is very appealing as well with a front covered porch to sit and enjoy the ocean views. The driveway has been extended for extra parking as well. (id:60626)
Century 21 Seller's Choice Inc.
2007 651 Nootka Way
Port Moody, British Columbia
Welcome to this bright and spacious 2-bedroom, 2-bathroom home with breathtaking views of Burrard Inlet and the mountains. Featuring floor-to-ceiling windows, this well-designed unit offers an open kitchen with granite countertops, a breakfast bar, and stainless steel appliances. The primary bedroom includes a walk-through closet and a private ensuite. Enjoy access to resort-style amenities, including an outdoor pool, hot tub, fitness centre, yoga/dance studio, tennis court, guest suites, games room, and more. Located in one of Port Moody´s most desirable neighbourhoods, you're just steps to Rocky Point Park, trails, schools, shops, restaurants, breweries, and transit including SkyTrain and West Coast Express. Whether you're looking to invest or settle into a vibrant community, this home offers lifestyle, comfort, and convenience. (id:60626)
Century 21 In Town Realty



