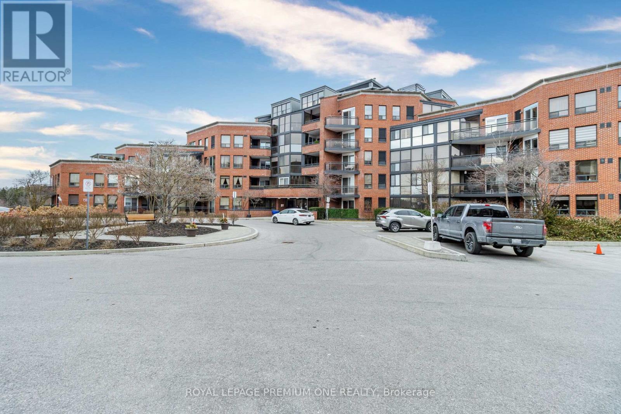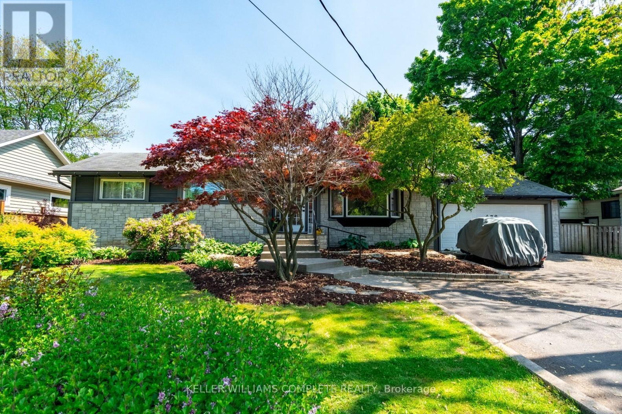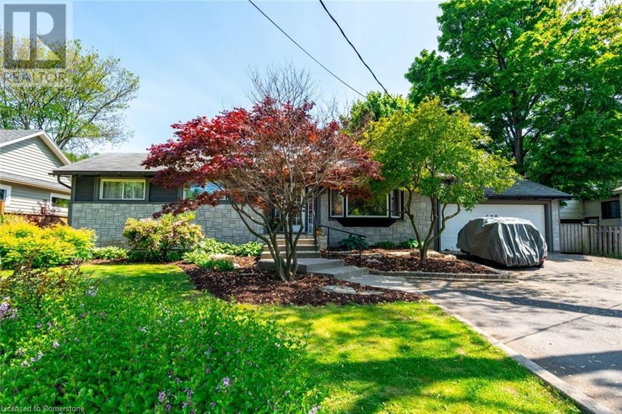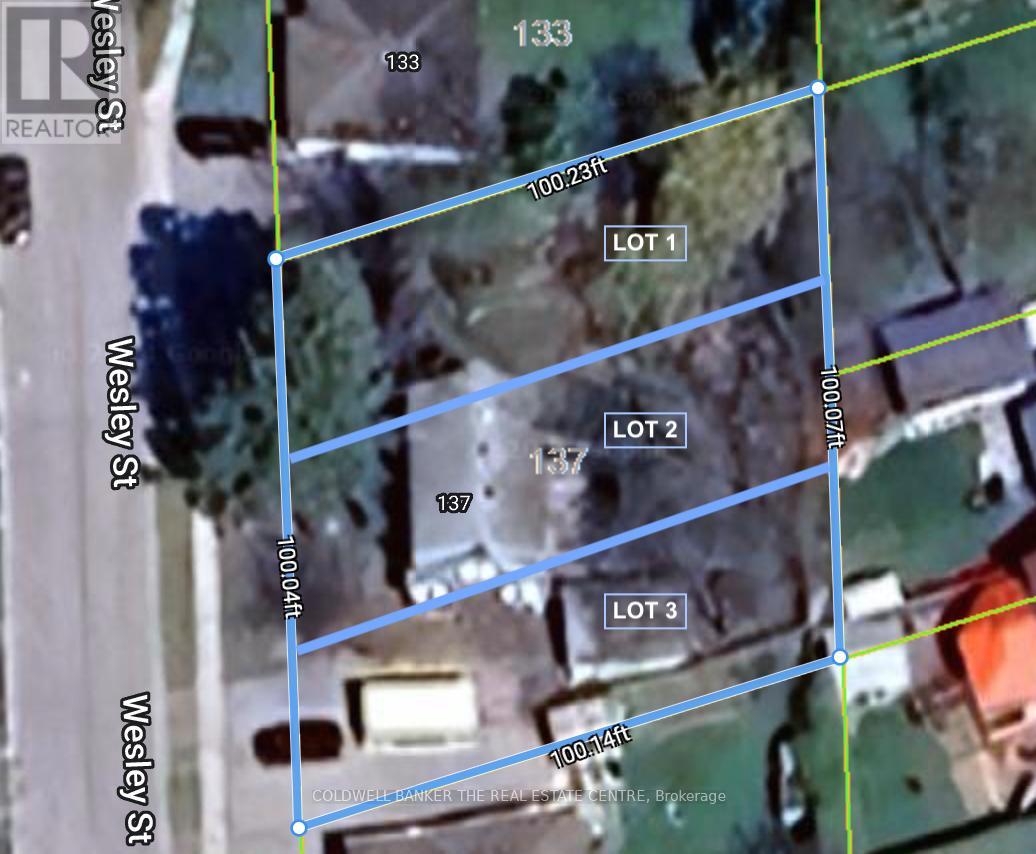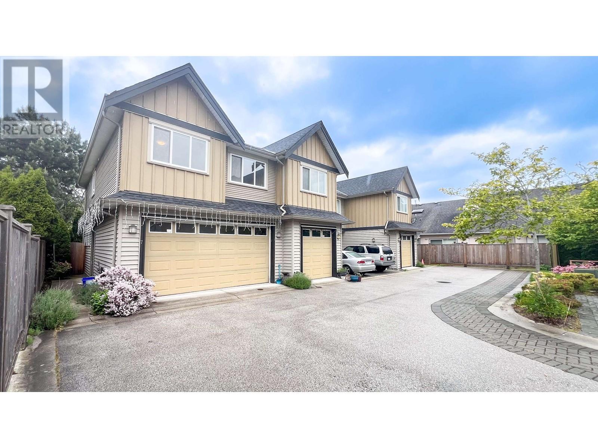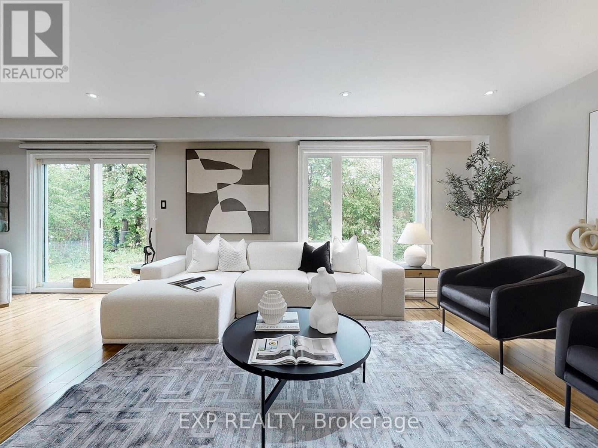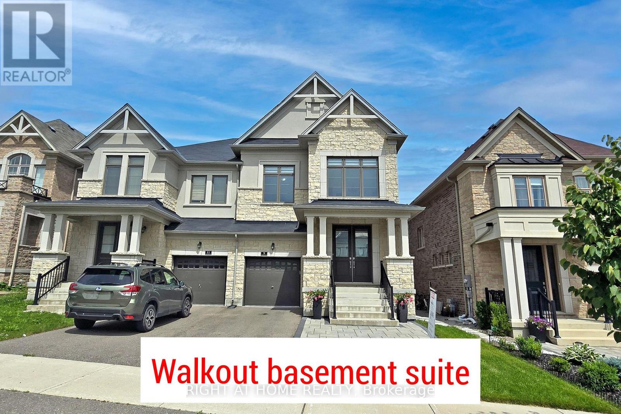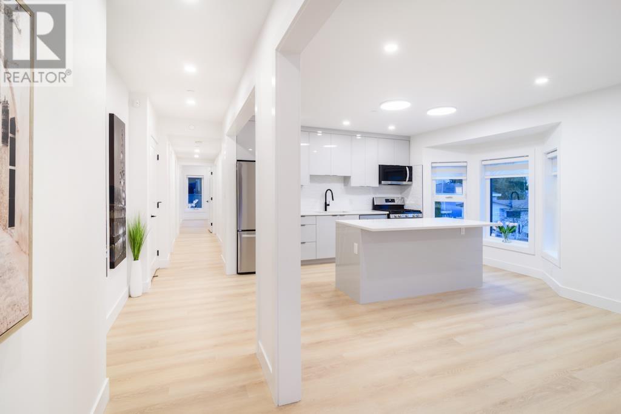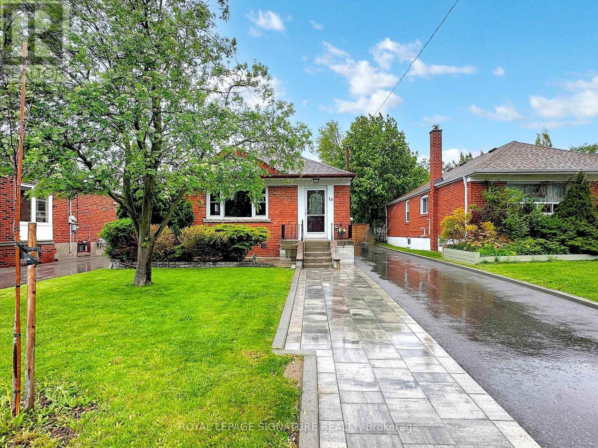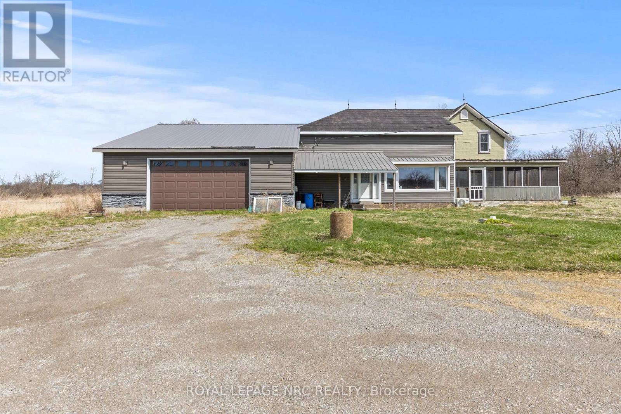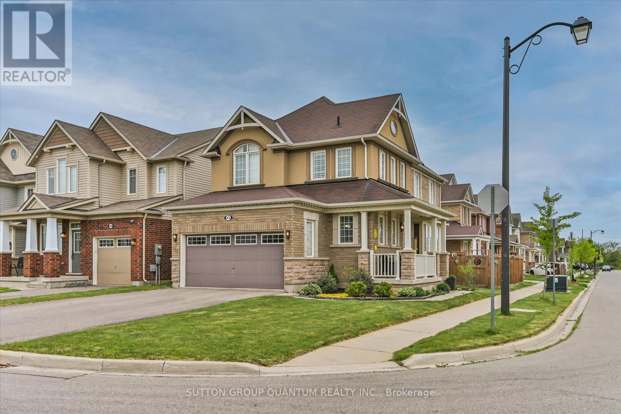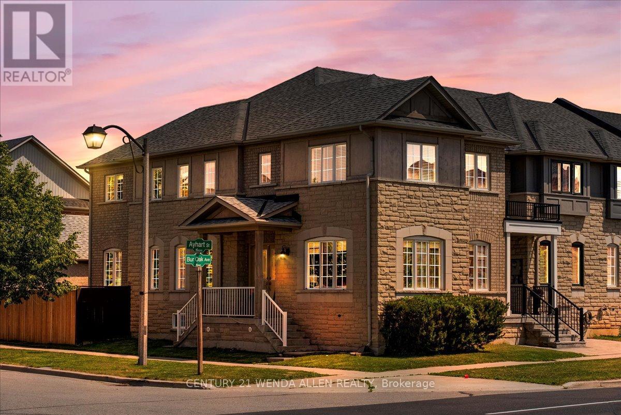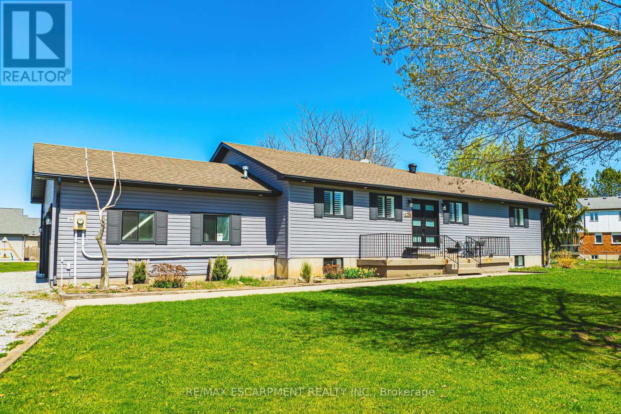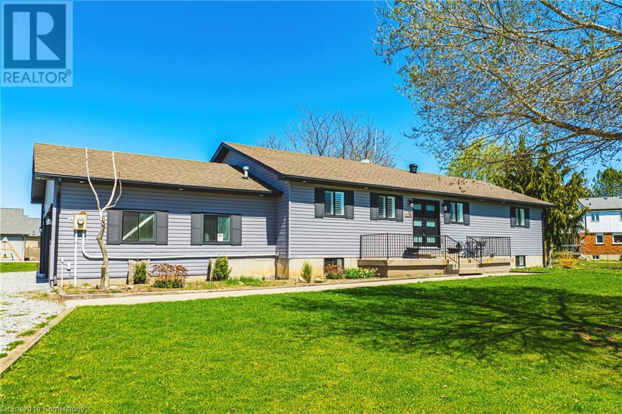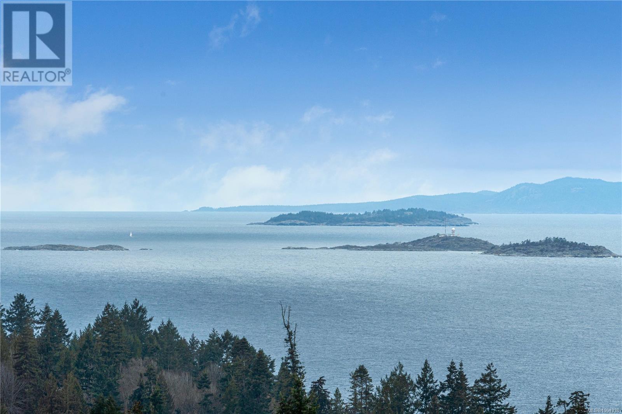207 - 100 Arbors Lane
Vaughan, Ontario
Nestled in the highly desirable West Woodbridge community, this home boasts over hundreds of thousands of dollars in professional upgrades. The custom, modern kitchen features built-in appliances, quartz countertops, and a stunning backsplash. The home also includes engineered hardwood floors, a new air conditioner and furnace, and a central vacuum system. The ensuite bathroom offers heated flooring, porcelain tiles, and a beautiful glass shower with a rain head. This meticulously designed condo seamlessly blends contemporary style with practical living, making it ideal for both professionals and families. Perfect for entertaining or everyday life, the open-concept layout is filled with natural light, thanks to large windows throughout, and offers a smooth, flowing design. Additionally, the spacious bedrooms provide ample storage space for your needs. (id:60626)
Royal LePage Premium One Realty
18 Atkinson Avenue
Toronto, Ontario
Amazing & Unique Property on Beautiful (64x190 Ft) Perfectly Manicured Lot. House was renovated in 2020. 3 Bedrooms, 3 Full Modern Washrooms, Finish Basement with Separated Entrance. Carpet Free House. Ondura Panels Roof, Tankless Water Heater, Economical Hydronic Heating in Floors and Hydro radiators in Basement. Garage Has 60amp Power and Rough in Washroom- great potential for Garden Suite. Wooden & Interlocking patios. Fantastic, unbeatable location with Muskoka feeling and close to all city amenities, schools, U of T Scarborough Campus, and 401. (id:60626)
Gowest Realty Ltd.
678 Mohawk Road
Hamilton, Ontario
Welcome to 678 Mohawk Road a fully renovated bungalow featuring exceptional flexibility and charm. This beautifully updated home showcases quality finishes and thoughtful design throughout. The main floor features 1,225 sqft of carpet-free living space with engineered hardwood flooring, crown moulding, pot lights, an elegant electric fireplace in the living room, a stylish kitchen, a glass-enclosed 4-piece bathroom and 3 spacious bedrooms. Perfect for multigenerational living, rental income or a home-based business, the fully finished basement includes a separate entrance, 2 bedrooms, a full kitchen, living area with laminate flooring, a 5-piece bathroom and a shared laundry area ideal as an in-law suite or separate unit. Live in one space and rent the other or host extended family with ease and privacy. The large tree-lined lot (83.77 x 110.00 ft) features a beautifully landscaped yard, a deck for outdoor entertaining, a newly built fence on two sides of the property, an attached 2-car garage, a shed and an oversized driveway with parking for up to 8 vehicles. Located in a high-visibility area, there's even potential for a home business with signage. The basement is currently rented to a wonderful tenant paying $2,000/month, with the option for vacant possession if desired. This move-in ready home provides exceptional value, modern comforts and a range of possibilities to suit your lifestyle or investment goals! (id:60626)
Keller Williams Complete Realty
678 Mohawk Road
Ancaster, Ontario
Welcome to 678 Mohawk Road – a fully renovated bungalow featuring exceptional flexibility and charm. This beautifully updated home showcases quality finishes and thoughtful design throughout. The main floor features 1,225 sqft of carpet-free living space with engineered hardwood flooring, crown moulding, pot lights, an elegant electric fireplace in the living room, a stylish kitchen, a glass-enclosed 4-piece bathroom and 3 spacious bedrooms. Perfect for multigenerational living, rental income or a home-based business, the fully finished basement includes a separate entrance, 2 bedrooms, a full kitchen, living area with laminate flooring, a 5-piece bathroom and a shared laundry area – ideal as an in-law suite or separate unit. Live in one space and rent the other or host extended family with ease and privacy. The large tree-lined lot (83.77 x 110.00 ft) features a beautifully landscaped yard, a deck for outdoor entertaining, a newly built fence on two sides of the property, an attached 2-car garage, a shed and an oversized driveway with parking for up to 8 vehicles. Located in a high-visibility area, there’s even potential for a home business with signage. The basement is currently rented to a wonderful tenant paying $2,000/month, with the option for vacant possession if desired. This move-in ready home provides exceptional value, modern comforts and a range of possibilities to suit your lifestyle or investment goals! (id:60626)
Keller Williams Complete Realty
19593 72 Avenue
Surrey, British Columbia
5BR 3.5BTH Clayton 1/2 duplex over 2,548 sq.ft on a 2,805 sq.ft. lot. Thoughtful details flow throughout this expertly crafted, non-strata home with contemporary laminate flooring beneath airy ceilings & chic, designer lighting. Guests will naturally gravitate to the quartz-topped island while you prepare gourmet meals in the chef-inspired kitchen. Relax in your elegant living room or step out onto your fully fenced yard leading to a detached garage & driveway with back lane access. Laundry is found alongside well-appointed rooms with primary bed offering a walk-in closet & tranquil ensuite while a separate entry 2BR 1BTH below creates multiple living options. (id:60626)
Century 21 Coastal Realty Ltd.
137 Wesley Street
Newmarket, Ontario
Attention Builders/Contractors/Investors, Rare Opportunity To Own Three Lots And Build Three Detached Homes Side-By-Side In A Well-Established Neighbourhood In The Heart Of Newmarket. Each Lot Is Approx. 33' X 100', Zoned As R1-D, With Up To 35% Coverage And 8.5m Height. Minor Variance And Consent Applications Approved, Permitting A Single Family Home With Allowance For One Accessory Dwelling With A Separate Entrance On Each Lot. Existing House To Be Demolished With Development Charges Credited To The New Development (Approx. $140K In Potential Savings). Option For Two Lots (Approx. 50' X 100' Each) Is Also Available. Close To Main St., Go Train Station, Several Schools, Southlake Hospital And Fairy Lake. Surveys, R-Plan And Legal Description Are Available Upon Request. Existing House And All Contents Are Sold As-Is, Where-Is. (id:60626)
Coldwell Banker The Real Estate Centre
852 Stuart Road
West Kelowna, British Columbia
Do you love wine? Are you looking for a full acre with a home? This is an opportunity to own your own personal vineyard. Owners have 1/2 acre planted with three varieties of grapes, Merlot, Pinot Gris and Gewurztraminer. This home has been in the family since 1962 and is looking for a new family to love it as much as the current home owners. This could be the estate property that you are looking for. Sits on one acre of land with a beautiful view of the mountains and a peek a boo lakeview toward Kelowna. The home sits in a beautiful natural setting. Private and quiet location in Lakeview Heights. Minutes to downtown Kelowna. Close to world class wineries and a short drive to walking trails and beaches. Motorized blinds in the living room. Motorized louvered pergola with lights on the patio. Perfect set up for the hobby wine maker. All wine making equipment is negotiable. There is a private area that is perfect for an elderly parent or a nanny suite. Plenty of room to build a pool, carriage home or shop of your dreams. (id:60626)
Century 21 Assurance Realty Ltd
7 8271 Francis Road
Richmond, British Columbia
Amethyst Court - A spacious and well-maintained 2-storey townhouse offering 4 bedrooms and 2.5 bathrooms across 1,375 sqft of comfortable living space. This home is perfect for growing families or those seeking extra room to work from home. 2 Parking Spots inside the side by side garage. Enjoy the convenience of Garden City Shopping mall & Broadmoor Village, and South Arm Community Centre (All within 3-min drive). School catchment: Garden City Elementary & Palmer Secondary (2-min Drive) Virtual Tour: https://youtu.be/je7C_bG32is 3D Matterport: https://my.matterport.com/show/?m=oCzZJ1xCLSG (id:60626)
1ne Collective Realty Inc.
19 Kenscott Road
Toronto, Ontario
Welcome to 19 Kenscott Drive Spacious, Upgraded & Move-In Ready!Discover this beautifully maintained 4-bedroom detached home featuring a fully finished 2-bedroom basement with a separate entranceperfect for extended family living or additional space. Nestled in a sought-after Toronto neighbourhood with convenient access to Highway 401, this home offers the perfect blend of comfort, functionality, and location.Step inside to enjoy recent upgrades, including a new roof, gutters, and downspouts (2025), a high-efficiency furnace and heat pump (2023), updated windows, and a modern open-concept kitchen with stainless steel appliances. Freshly painted and move-in ready, this home is ideal for families seeking space, style, and long-term value. (id:60626)
Exp Realty
9 John Smith Street
East Gwillimbury, Ontario
*WALKOUT* SEPARATE ENTRANCE* Luxurious family home in the beautiful community of Holland Landing. Priced to sell this 4+1 bdrm, 5 bath, semi-detached home on a premium lot featuring a stunning basement inlaw suite complete with full kitchen, bath laundry. Ideal for a large family or investor seeking serious income potential! Main level offers, open concept layout w/high ceilings, upgraded kitchen with quartz countertops, s/s appliances and rich hardwood flooring.Upstairs you'll find Lrg primary bedroom with upgraded 5pc. ensuite, coffered ceiling,and walk-in closet, 2 additonal full bathrooms for a total of 3 on upper level! Meticulously renovated basement w/luxury finishes, including dream kitchen w/quartz backsplash & countertops, lazy susan, spice rack, 65" electric fireplace,over-sized wshrm w/rainfall shower and separate laundry area w/barndoor. Outside enjoy Rainbird automatic sprinkler. Driveway interlocking, Huge, flat backyard, perfect for landscaping and family activities. Check virtual tour for more pictures. Must see, book your showing today! (id:60626)
Right At Home Realty
1710 29 Street Sw
Calgary, Alberta
Discover this ultra-luxurious home with a LEGAL Secondary Suite in Shaganappi! With over 2,840 sq. ft. of modern living, this property offers easy access to 17th Ave, downtown, golf courses, C-train transit, Edworthy Park, Douglas Fir Trail, top-rated schools, and restaurants—a perfect blend of convenience and tranquility. ..This exceptional home boasts a stunning open-concept floor plan with custom built-ins, wide plank engineered oak hardwood flooring, designer pendant lighting, a security system, Vacuflo central vacuum, and integrated ceiling speakers. With extensive upgrades and thoughtful design, this home seamlessly blends style and functionality in every detail. ..The main floor boasts soaring 10+ FT ceilings and expansive large windows, creating a bright and airy atmosphere. A sophisticated home office, elegant dining room, and spacious kitchen with an oversized island and premium appliances set the stage for effortless living. A separate wet bar adds the perfect touch for entertaining guests. At the heart of the home, the inviting living room showcases an extraordinary fireplace/media wall, seamlessly connecting to the back deck through sleek sliding glass doors. Designed for convenience, the rear mudroom is outfitted with custom built-ins and a bench, ensuring organization for busy households. ..The upper floor has 9’+ ceilings, a luxurious master suite, two spacious bedrooms, walk-in closets, elegant fixtures, a formal laundry room, and a BONUS room with a skylight and media wall. The master bedroom exudes sophistication with its vaulted ceiling, large windows, and an expensive walk-in closet. Indulge in the lavish 5-piece ensuite, showcasing heated tile floors, a steam shower with bench, a free-standing tub, and dual undermount sinks for ultimate relaxation. The two additional bedrooms have tray ceilings, walk-in closets, and share a 3-piece bathroom. Every detail has been thoughtfully crafted for comfort and style. ..The LEGAL fully developed ba sement suite with a separate entrance offers versatility— perfect for a MIL suite, mortgage helper, or entertainment. Designed for comfort and convenience, it includes a full kitchen, living room, dining area, large bedroom with a walk-in closet, 3-piece bathroom, in-suite laundry rough-ins, and a custom home gym (can convert this into a second room). ..The fully landscaped backyard features a patio with a gas line for BBQs and is completely fenced for privacy. A double detached garage provides space for two vehicles. ..Seize this incredible opportunity to own a truly remarkable property and indulge in a lifestyle of unmatched luxury with nearby amenities, parks, schools, shopping, dining, golf courses, and entertainment options. A perfect blend of sophistication and accessibility. ..Schedule your private viewing today! (id:60626)
Grand Realty
3304 Wellington Avenue
Vancouver, British Columbia
BRAND NEW, centrally located 3 bed, 2 bath, Air Conditioned single-level home on the main floor of an exclusive 4-unit complex! Blends heritage charm with modern living. Efficient layout (no wasted space on stairs!), ideal for aging in place, with an open plan, 9' ceilings, triple-pane windows, and natural light. Stylish kitchen boasts SS appliances, quartz counters, and perfectly located island. Elegant bay window with wrap-around views. Spacious bedrooms with organized closets; primary features ensuite and walk-in closet. Enjoy drinks on spacious balcony with mountain views! Minutes from Hwy 1, parks, shopping. Walk to Skytrain, close to bike paths-perfect for car-free living. Across from Sir Wilfred Grenfell Elementary! Open House Saturday, Aug 2, 2:30-4:30 pm (id:60626)
Saba Realty Ltd.
16 Bardwell Crescent
Toronto, Ontario
Welcome to this stunning, turn-key, move in ready, 3-bedroom detached bungalow, where modern updates meet practical functionality. Thoughtfully renovated throughout, this home offers stylish and efficient living with features that cater to comfort and convenience for any family. The moment you step inside, you're immediately struck by how bright and airy the space feels, with an abundance of natural light pouring in through windows, creating an open and welcoming atmosphere throughout. The open layout complemented by tasteful upgrades and generous storage including closets in every room. The fully finished basement adds valuable living space, complete with a luxurious spa-like bathroom that invites you to unwind. The primary bedroom offers a serene retreat with direct walk-out access to a beautifully landscaped, private yard your very own personal oasis perfect for relaxing or entertaining. Enjoy seamless access to transit, top-rated schools, shopping, dining, and major highways. This home truly blends peaceful residential living with unbeatable urban convenience. (id:60626)
Royal LePage Signature Realty
28 Sunnybrook Crescent
Brampton, Ontario
Absolutely gorgeous and ready to move in! This spacious 4-bedroom detached home backs onto a serene ravine, offering a perfect blend of natural beauty and modern comfort. Featuring a LEGAL 2-BED BASEMENT APARTMENT, it's ideal for rental income or multi-generational living. The upgraded kitchen boasts quartz counters, stainless steel appliances, and a chic backsplash a dream for any chef. The thoughtful layout includes separate living and family rooms, perfect for relaxing or hosting guests. Generously sized bedrooms include a primary suite with a walk-in closet and private ensuite. Recent upgrades include new second-floor flooring and fresh paint (2025), updated vanities in two washrooms (2025), furnace and AC (2023), owned tankless water heater (2025), and new pot lights in the living, dining, and family rooms. Separate laundry for both units. Conveniently located near schools, transit, hospital, shopping, places of worship, LA Fitness, and more. A must-see property! (id:60626)
Century 21 Legacy Ltd.
758 Wyldewood Road
Port Colborne, Ontario
Welcome to your exclusive country retreat, situated on nearly 55 acres of pristine natural landscape. This unique property offers direct access to the picturesque Friendship Trail and is merely minutes away from the Sherkston shores on Lake Erie, making it an excellent choice for outdoor enthusiasts and nature aficionados. The focus of this estate is the expansive land, providing ample opportunity to enhance the existing home, which requires some final finishing touches. With land becoming increasingly scarce, this is a rare opportunity to acquire 55 acres that allow for potential expansion of the living space or the possibility of developing additional units to help offset costs until you are ready to fully utilize the property. Given that the land is currently zoned for agricultural use, you can benefit from substantial property tax credits and the option to cultivate the land personally. The location and potential this property offers are unparalleled. Revel in complete privacy while enjoying stunning views of the scenic pond in your backyard. A delightful 29 x 25 detached barn, equipped with a wood-burning stove, adds a rustic charm and offers limitless possibilities for use as a workshop, studio, or storage space. While the home may have some areas that require attention, it is thoughtfully updated, featuring a beautiful kitchen complete with a large island and an expansive pantry ideal for entertaining or family living. The generous great room boasts rich wooden flooring, and patio doors open to a wraparound porch, where you can savor serene sunsets and tranquil mornings. A newer constructed attached garage with in-floor heating and hydro provides year-round comfort and convenience. With multiple separate entrances and a versatile layout, there is remarkable potential to create additional living units, perfect for extended family, guests, or generating income. (id:60626)
Royal LePage NRC Realty
RE/MAX Niagara Realty Ltd
231 Alessio Drive
Hamilton, Ontario
Welcome to 231 Alessio Dr — a beautifully crafted, custom-built home by Spallacci Homes, completed in late 2024 and nestled in one of Hamilton’s most desirable family neighbourhoods. With over 1,834 sq. ft. of thoughtfully designed living space, this 3-bedroom, 3-bathroom home features a functional multi-level layout perfect for busy family life, offering both open-concept gathering areas and quiet private retreats. The stylish kitchen boasts quartz countertops, soft-close cabinetry, and a smart, entertainer-friendly layout that flows into the dining area with sliding doors leading to a backyard deck — perfect for summer BBQs. Built with long-term quality in mind, the home includes full exterior waterproofing and an upgraded subfloor system for added comfort and durability. The primary suite offers a spacious walk-in closet and a spa-like 5-piece ensuite with a freestanding tub, while additional highlights include second-floor laundry, two large secondary bedrooms, and a 2-car garage with driveway parking for four. The large basement, complete with a roughed-in bathroom, is ready for your personal touch — whether it’s a home gym, rec room, or guest suite. Located minutes from top-rated schools, shopping, parks, and major highways, this is the ideal home for families looking to grow in comfort, style, and convenience. (id:60626)
Royal LePage State Realty Inc.
476 Leiterman Drive
Milton, Ontario
Welcome to 476 Leiterman Dr a beautifully maintained corner-lot home nestled in one of Miltons most desirable family-friendly neighbourhoods. This stunning detached 2-storey home is filled with natural light, thoughtful finishes, and boasts 4 spacious bedrooms, and 3 bathrooms. Step inside to find rich hardwood flooring on the main level, complemented by California shutters that add elegance and privacy to every room. The heart of the home is the modern kitchen, complete with granite countertops, a spacious centre island, and sleek stainless steel appliances ideal for everything from casual breakfasts to evening entertaining. The open-concept main floor flows effortlessly into a sun-filled family area, creating a warm and welcoming environment perfect for gatherings. Upstairs, youll find four generously sized bedrooms, including a serene primary bedroom with a private ensuite bath. Additional highlights include a double car garage, no sidewalk on the driveway (providing extra parking), and an unfinished basement with unlimited potential perfect for future customization. Situated on a premium corner lot facing the local park, this home combines curb appeal with practicality, just minutes from top-tier schools, shopping, transit, and everything Milton has to offer. Whether you're growing your family or stepping into your next chapter, this home is ready to welcome you. (id:60626)
Sutton Group Quantum Realty Inc.
40 Frederick Pearson Street
East Gwillimbury, Ontario
FULLY UPGRADED! Gorgeous corner lot with abundant natural light! Brand New Paint, Pot Lights, Gas Line For Bbq, Hardwood Floor Throughout And A Lot More. Spacious main floor layout with 2nd floor Corridor office space!! 4 Bedrooms, all with direct washroom access! No Sidewalk. Close To HighWay 404, Close To Upper Canada Shopping Mall, Parks, Restaurants And All Other Amenities! This Is Your Turn-Key Move-In Ready Home. (id:60626)
RE/MAX Millennium Real Estate
1 Ayhart Street
Markham, Ontario
!!END-UNIT!! GORGEOUS TOWNHOUSE IN TRENDY MARKHAM!! Welcome To The Beautiful & Family-Friendly Upscale Neighbourhood Of Wismer, Where Tranquility & Convenience Walk Hand-In-Hand! Enjoy An Elevated Lifestyle In This Rarely Offered Spacious Townhome Of Nearly 2000 SF, With A Unique Yet Highly Functional Floorplan That Adds A Sense Of Elegance To Everyday Life! Move-In Ready... Finished Top-To-Bottom! The Open-Concept Main Floor Creates The Perfect Setting For Every Occasion, From Family Game Nights To Holiday Feasts! Make Happy Memories In The Generously Sized Living Room, Featuring Hardwood Floors & An Abundance Of Natural Light Unique To End Units! Stay Connected With The Large Eat-In Kitchen, Offering S/S Appliances, Pantry, Ample Storage, & Pass-Through Window Spilling Into Dining Room. Enjoy Fast, Busy Meals In The Airy Breakfast Area Highlighted By Wall-To-Wall Windows. Become The Perfect Host With A Dining Room Large Enough To Accommodate Any Harvest Table & Any Sitdown Meal, Whether Family Or Function. Main Floor Laundry Doubles As A Mud Room, Adding The Luxury Of Convenience To Daily Chores! Access Backyard W/ Large Patio & Rarely Offered 2 Car Garage + Add'l Parking Pad = 3 Cars! Retreat Upstairs To Your Own Private Getaway In The Spacious Primary Bdrm Featuring W/I Closet & Relaxing 4-Pc Ens With Lrg Corner Soaker Tub/Sep Shower. 2nd & 3rd Bdrms Both Have W/I Closets & Hardwood Floors! Main Bathrm Accessed By 2nd Bdrm & Services 3rd Bdrm. Indulge Your Interests With A Home Gym/Studio/Music Room/Theater/Man Cave In The Sizeable Fin Basement Rec Room W/ Kitchen & Potlights T/Out! Enjoy The Very Best Of The Neighbourhood Literally At Your Doorstep With Wismer Park & Pond, Tennis Courts, Sports Fields, Playgrounds, Splash Pad, & Excellent Schools All Within Walking Distance! Excellent Proximity To Mount Joy GO Station/Groceries/Shopping/Restaurants/Golf/Hospital/Parks/Swan Lake/Markham Museum & Much More! Put This One On Your List & Enjoy The Cool Markham Vibe! (id:60626)
Century 21 Wenda Allen Realty
3623 Logan Crescent Sw
Calgary, Alberta
Stunning Renovated Bungalow | West Backyard | Brand New Double Oversized Garage | Double Primary Bedrooms | 5000+ Sq Ft Lot Size | Desirable Neighborhood of Lakeview | Finished Basement | Contemporary Design | Built-in Features |Imagine stepping into this beautifully renovated 4-bedroom, 3.5-bathroom bungalow, perfectly situated in the highly sought-after Lakeview neighborhood. This property features high-end finishings such as the engineered hardwood herringbone floors. As you walk through the front door, you’re immediately welcomed by the warmth of natural sunlight pouring into the spacious living room, thanks to its large vinyl windows. Picture yourself curling up by the striking natural gas fireplace, with its contrasting black accents and built-in shelving, creating a cozy and inviting atmosphere. The open-concept layout flows seamlessly into the kitchen and dining areas—ideal for hosting friends or family. In the kitchen, you’ll enjoy preparing meals on the gorgeous island, with high-end stainless steel appliances and built-in gas range and oven making cooking a breeze. The dining room, with its beautiful accent wall, sets the stage for dinner parties and intimate meals. The convenient mudroom offers storage for your jackets and shoes. There, a bench invites you to relax as you slip on your shoes before heading outside to the large west-facing backyard, where a new deck awaits for you to enjoy morning coffee or evening sunsets. When it’s time to unwind, retreat to one of the two main-floor primary bedrooms, each with its own ensuite, or venture downstairs to the spacious recreation room. Picture relaxing by the second fireplace or mixing drinks at the contemporary wet bar while friends enjoy the space. With two additional bedrooms, a 3-piece bathroom, and a dedicated laundry room downstairs, you’ll have everything you need for comfort and convenience. The double-car garage, along with extra parking, ensures plenty of room for your vehicles. If you've got a RV, look no further as there's plenty of space to park it. Living in Lakeview means being minutes away from downtown, yet nestled in a peaceful, family-friendly community with many schools and easy access to major roads such Stoney Trail and Glenmore Trail. This home is the perfect blend of modern luxury and comfortable living—your dream home waiting to be enjoyed. (id:60626)
Real Broker
1796 Penny Lane
West Lincoln, Ontario
Welcome to this beautifully renovated bungalow nestled on a peaceful court, offering the perfect blend of country tranquility and urban sophistication. Situated on a sprawling 1.15-acre lot, this home boasts a modern design with an inviting open-concept layout, ideal for both relaxation and entertaining. Step inside to discover a bright and airy living space, highlighted by a large kitchen island, sleek finishes, and stylish fixtures. The main floor features three spacious bedrooms and two full bathrooms, providing comfort and convenience for the whole family. Downstairs, the fully finished basement offers additional living space with two more bedrooms, a cozy family room, a dedicated office space, and another full bathroom - perfect for guests or extended family. Outside, enjoy the best of both worlds with a heated 2-car garage, a large built storage shed, and a chicken coop providing fresh eggs daily. The property also features a picturesque small pond, adding to the serene outdoor setting. Located just minutes from urban amenities yet surrounded by nature, this one-of-a-kind home is a rare find. (id:60626)
RE/MAX Escarpment Realty Inc.
1796 Penny Lane
West Lincoln, Ontario
Welcome to this beautifully renovated bungalow nestled on a peaceful court, offering the perfect blend of country tranquility and urban sophistication. Situated on a sprawling 1.15-acre lot, this home boasts a modern design with an inviting open-concept layout, ideal for both relaxation and entertaining. Step inside to discover a bright and airy living space, highlighted by a large kitchen island, sleek finishes, and stylish fixtures. The main floor features three spacious bedrooms and two full bathrooms, providing comfort and convenience for the whole family. Downstairs, the fully finished basement offers additional living space with two more bedrooms, a cozy family room, a dedicated office space, and another full bathroom—perfect for guests or extended family. Outside, enjoy the best of both worlds with a heated 2-car garage, a large built storage shed, and a chicken coop providing fresh eggs daily. The property also features a picturesque small pond, adding to the serene outdoor setting. Located just minutes from urban amenities yet surrounded by nature, this one-of-a-kind home is a rare find. Don’t miss your chance to experience modern country living at its finest! (id:60626)
RE/MAX Escarpment Realty Inc.
2706 Mitchell Street
Abbotsford, British Columbia
This STUNNING 1990-built home with 6 Bedrooms and 4 Bathrooms in West Abbotsford sits on a rectangular 7,000+ SQFT LOT and features a LEGAL 2-BEDROOM SUITE with a private entrance + Nanny Suite - UP TO $3000 RENTAL. Big windows throughout bring in tons of natural light! Spacious living and dining areas lead to a private kitchen and entertainment room that flows to the covered backyard patio. 6+ car driveway with a side gate to the backyard, perfect for parking boats, RVs, or extra vehicles! FULLY RENOVATED with over $100,000 in upgrades, including windows (2021), garage doors (2021), interior & exterior lighting (2021), S/S appliances (2021), flooring, tiles (2021) & much more! Minutes to Highway 1 - Mt. Lehman Rd Exit, walking distance to all levels of schools. (id:60626)
RE/MAX City Realty
5340 Royal Sea View
Nanaimo, British Columbia
Welcome to this exquisite 2,606 sq ft westcoast craftsman style home nestled in the desirable Oceanview Terrace neighborhood of Nanaimo. Offering unobstructed, panoramic views of the Georgia Strait and Coast Mountains from both the main floor and the bottom level, this property is a rare gem. Enjoy sweeping views of the Winchelsea Islands and Sunshine Coast, watch world-class sunsets, cruise ships, eagles and the occasional pod of orca all from your living room. The layout of the home provides ample space for family living and entertaining. The level-entry format, wide hallways, 36-inch doors and an electric stairlift provide enhanced accessibility. Other unique upgrades to the home include frameless glass deck rails, on-demand hot water system, central air conditioning, RaceDeck garage flooring, and a Cummins backup generator that automatically restores power during grid outages. This property combines sophisticated living with the best of island life. It is located in one of Nanaimo's most sought-after neighborhoods and is within walking distance of popular beach parks and forest hiking trails. Don’t miss your opportunity to own this stunning piece of paradise. Schedule your private tour today! (id:60626)
RE/MAX Professionals

