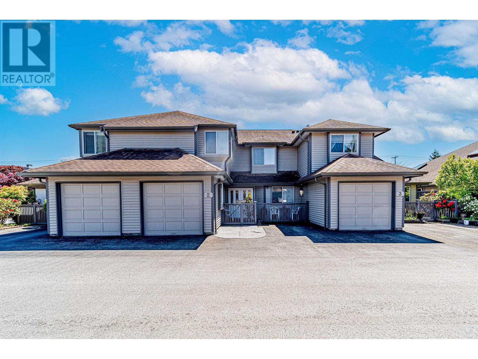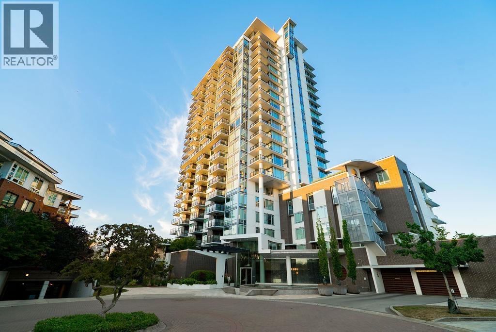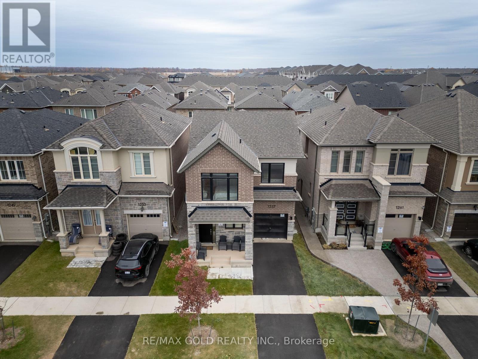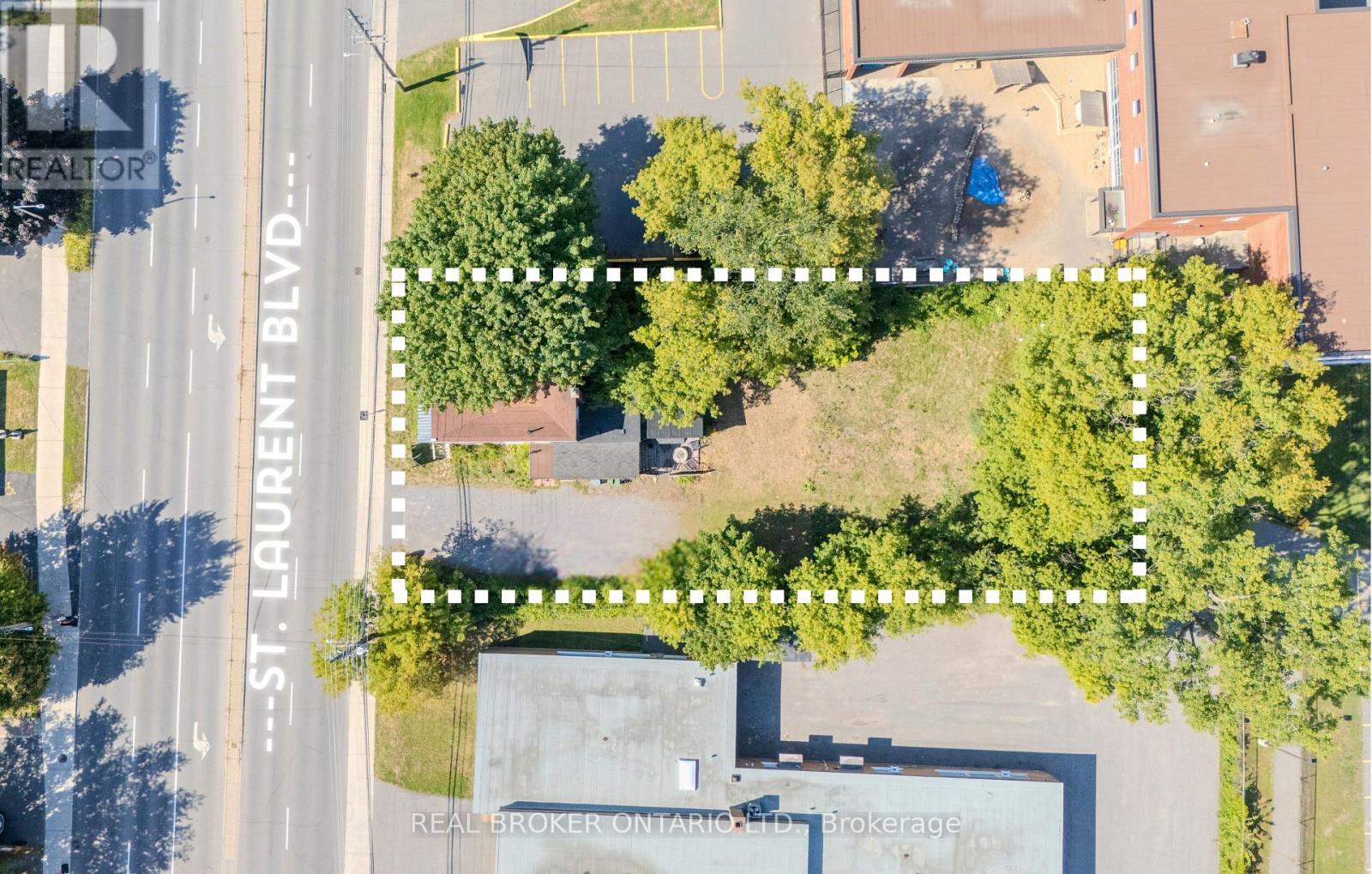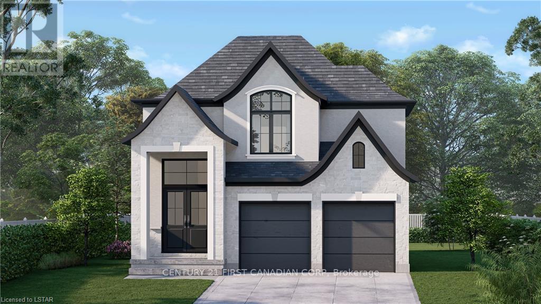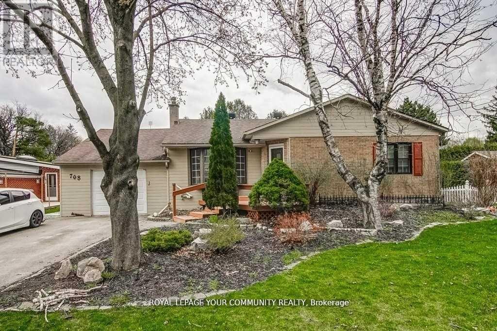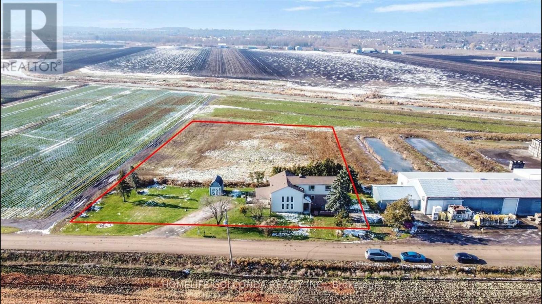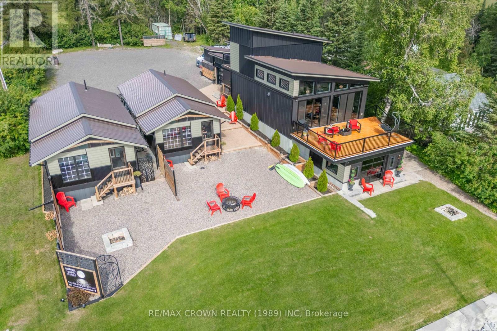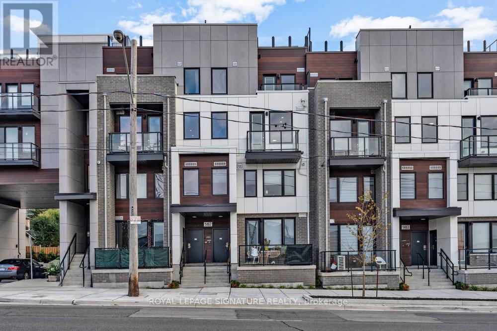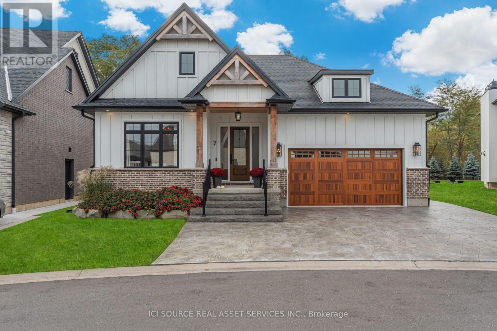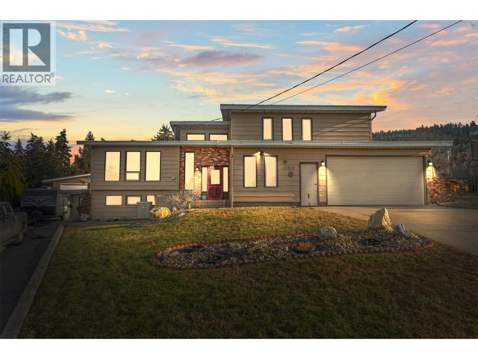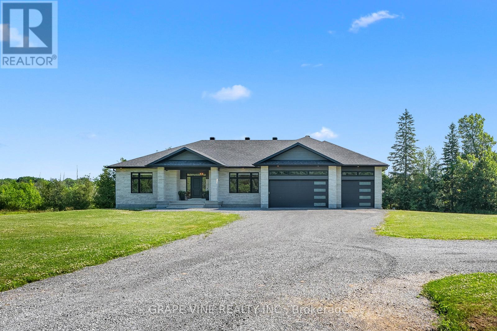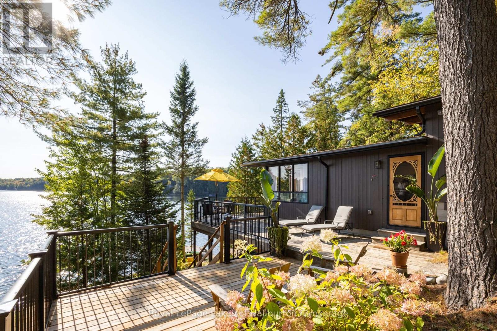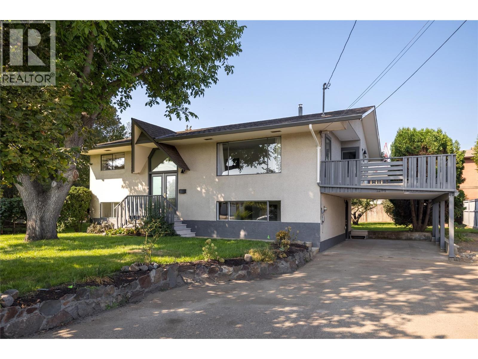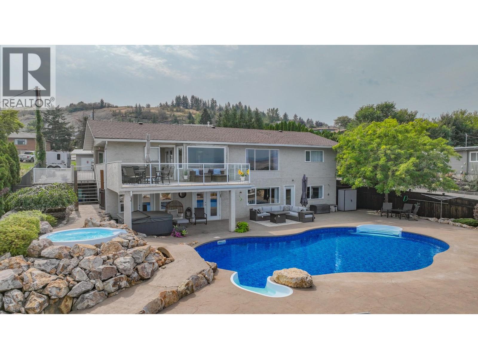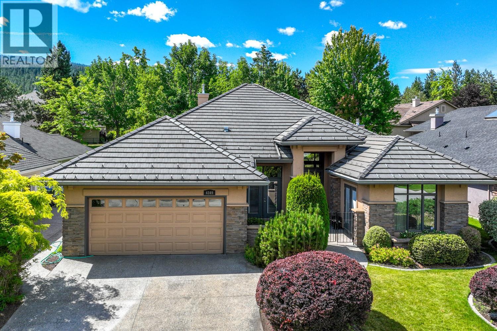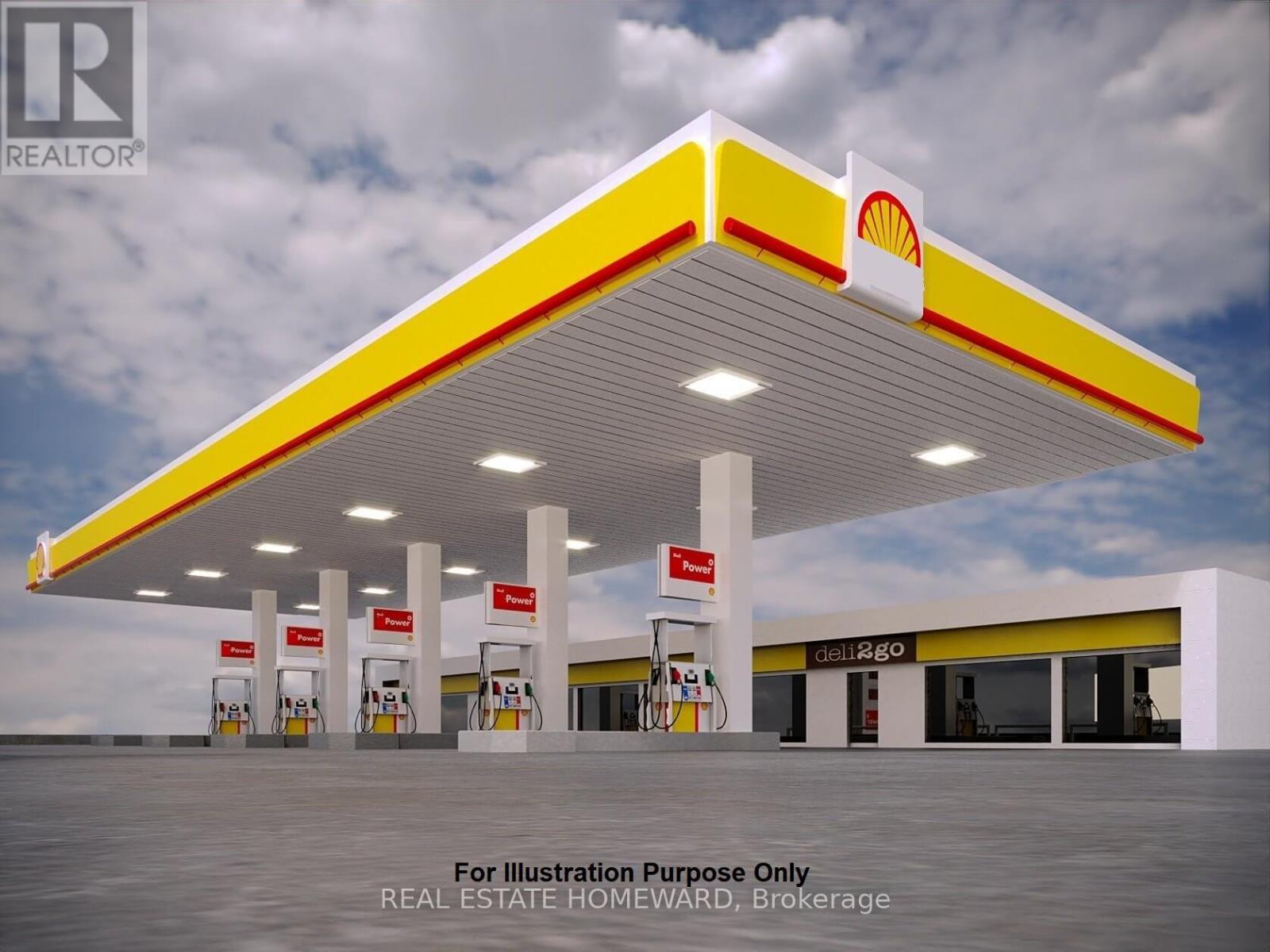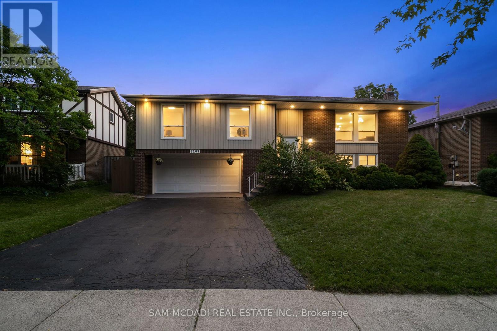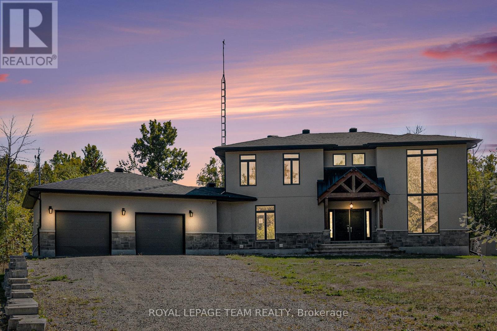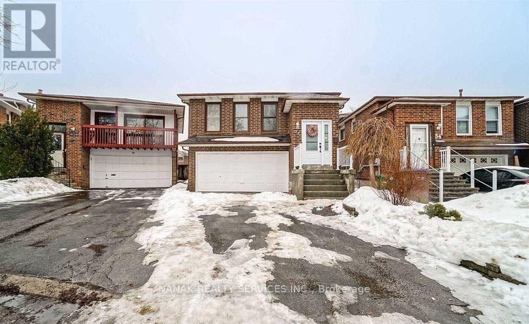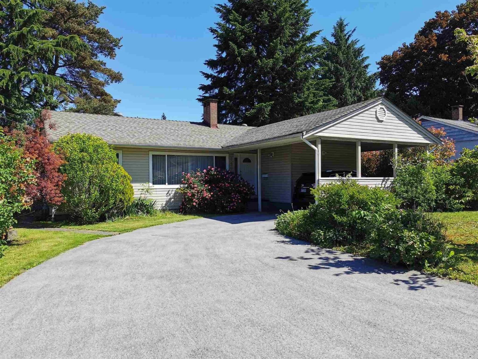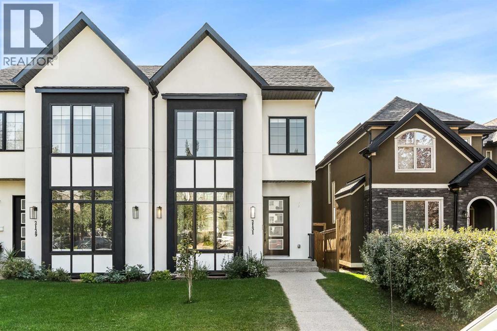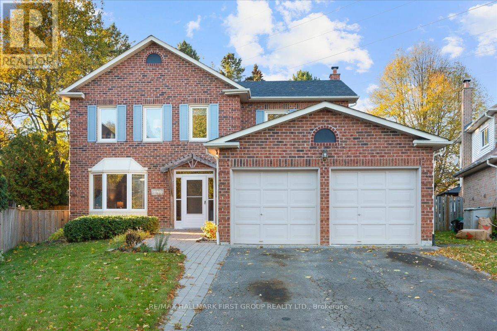2 8111 Francis Road
Richmond, British Columbia
Rare found Well-Maintained Self-Managed Complex 2 level townhome. Located in central location. Masters bedroom on main floor with updated ensuite bathroom. Main floor features radiant heating system, high ceilings with skylights and spacious living room looking out to private fenced yard. Partly renovated with new flooring, new kitchen counter top and cabinets, and new pipes! Huge loft style open area on 2nd floor. School catchment Palmer Secondary and Garden City elementary. Open house Sep. 25th Sat 2-4pm (id:60626)
RE/MAX Crest Realty
305 210 Salter Street
New Westminster, British Columbia
WATERFRONT HOME at one of New West's most luxurious residences, The Peninsula in Port Royal. 2 bedroom 2 bathroom corner home boasts floor to ceiling windows with expansive Fraser River sunrise and garden views from every room. In-suite storage/den, walk-in laundry room, and ample entertaining space. Open-concept chef´s kitchen with flawless quartz waterfall counters and soft-close Italian cabinetry, fully equipped with premium Gaggenau appliances. The primary bedroom offers a walk-in closet and spa-inspired ensuite with double vanities, soaker tub, separate shower and heated floors. Second bedroom with built in murphy bed! Geothermal heating and AC, engineered hardwood floors. Ideally located minutes from Hwy 91, Marine Dr, Queensborough Landing, waterfront trails, parks and transit. The best amenities in the city! 2 parking, storage locker, pets allowed, guest suite available, fitness centre, stunning party room w/fully equipped kitchen & sundeck with hot tub! Q2Q steps away! (id:60626)
Oakwyn Realty Ltd.
1257 Trudeau Drive
Milton, Ontario
Stunning Well Kept New Detached House in Newly Developed Community. 2247 Sq Ft, Spacious 4 Bedrooms and 4 Baths with Lots Of Upgrade. Open Concept Living Filled With Natural Light, Modern Chef's Kitchen With Granite Countertop, Center Island And Breakfast Area, Family Room With Fireplace, 9Ft Ceiling On Main, Rough-In Washroom in the basement. Brand New Appliances (Stove, Fridge, Dishwasher, Washer, Dryer), Zebra Blinds, Central AC. Close To All Amenities, New Colleges, University, Highly Ranked Schools, and Library. Close to Highways 401, 407, 403 (id:60626)
RE/MAX Gold Realty Inc.
713 St Laurent Boulevard
Ottawa, Ontario
Prime Development Opportunity, 5 Minutes from Downtown Ottawa! Attention developers and investors! Are you looking for a development opportunity on a prominent Ottawa street? Look no further! This rarely offered 12,000+ sq. ft. lot (73 x 170.86) has outstanding potential in a highly desirable central location. Currently zoned IA1 (Institutional), the property has already undergone pre-consultation for rezoning to AM (Arterial Mainstreet), unlocking opportunities for high-density residential, mixed-use commercial, or multi-unit rental development. Perfectly positioned just minutes from downtown Ottawa, this site is within walking distance to public transit, parks, schools, shopping, dining, and major employment hubs - a location that ensures strong rental demand and long-term appreciation.The property currently includes a rented 3-bedroom, 2-bathroom residence with a workshop area plus a separate 1-bedroom basement apartment with private entrances, providing immediate rental income. With zoning flexibility, income potential and an unbeatable location, this is a versatile investment with both short-term returns and long-term growth in one of Ottawas fastest-developing corridors. Don't miss this opportunity, book your private viewing today. (id:60626)
Real Broker Ontario Ltd.
2763 Heardcreek Trail
London North, Ontario
***WALK OUT BASEMENT BACKING ONTO CREEK*** HAZELWOOD HOMES proudly presents THE COTTONWOOD- 2585 sq ft . of the highest quality finishes. This 4 bedroom, 3.5 bathroom home to be built on a private premium lot in the desirable community of Fox Field North. Base price includes hardwood flooring on the main floor, ceramic tile in all wet areas, Quartz countertops in the kitchen, central air conditioning, stain grade poplar staircase with wrought iron spindles, 9ft ceilings on the main floor, 60" electric linear fireplace, ceramic tile shower with custom glass enclosure and much more. When building with Hazelwood Homes, luxury comes standard! Finished basement available at an additional cost. Located close to all amenities including shopping, great schools, playgrounds, University of Western Ontario and London Health Sciences Centre. More plans and lots available. Photos are from previous model for illustrative purposes and may show upgraded items. Other models and lots are available. Contact the listing agent for other plans and pricing. (id:60626)
Century 21 First Canadian Corp
768 Grace Street
Newmarket, Ontario
Spacious, beautiful bungalow, renovated, 4 bedroom, 3 bathroom on a quite street in the hospital zone, on a 80' x 100' foot lot with amazing, lovely landscaping with pond and large trees. Huge deck with solid roof. Street is in a very sought after neighbourhood. Modern kitchen, large centre island with quartz countertop and backsplash. Almost new stainless steel appliances, open concept, lots of pot lights. Hardwood floors, large windows. Bright, solid walnut kitchen cabinets in basement apartment. Large basement with one bedroom and one full bathroom,kitchen and separate entrance. Beautiful house steps to Southlake Hospital, transit,school, 404, 10 minutes to Upper Canada Mall and Costco.Lots of amazing restaurants and steps to Main Street.**EXTRAS** 1 Fridge on main floor, 2 Stoves, 2 Dishwashers. Washer,Dryer,Shed in Backyard,All Elf's are included. 3 Security System Camera. Separate Entrance (id:60626)
Royal LePage Your Community Realty
19880 Dufferin Street
King, Ontario
A Rare King City Find Endless Potential for Living, Investing & GrowingDiscover the best of both worlds in rural King City peaceful country charm paired with unbeatable convenience. Nestled on 1.48 acres of rich, black organic soil, this detached home offers room to grow in every sense.Designed with flexibility in mind, the property features three self-contained units, each with its own private entrance perfect for multi-generational living, rental income, or a combination of both.The location couldn't be better: minutes to Highways 400 and 404, with the future Bradford Bypass making travel even easier. Shopping, dining, and everyday amenities in Newmarket and Bradford are all just a short drive away.Set on a quiet, no-through road, you'll enjoy privacy, fresh air, and space for gardening, entertaining, or simply unwinding. Whether you're a family looking for room to spread out, an investor seeking steady returns, or a visionary eyeing future development, this property offers possibilities as wide as its open skies.Opportunities like this are rare claim your slice of King City today. (id:60626)
Homelife Golconda Realty Inc.
Moonbeam - 2 Paterson Road
Kapuskasing, Ontario
Welcome to Moonbeam Lakeside Resort An Unmatched Luxury Retreat with Premier Income PotentialDiscover the ultimate escape on the pristine shores of Remi Lake a rare opportunity to own a fully furnished, revenue-generating luxury property that blends comfort, elegance, and financial return. This turnkey retreat features a striking main cottage and two beautifully finished guest cottages, ideal for personal use, short-term rentals, or both.The main cottage impresses with bold architectural elements, soaring 12-foot ceilings, and an open-concept layout filled with natural light. The gourmet kitchen features a granite island, modern appliances, and generous space for inspired cooking. The spacious living area offers a refined, welcoming ambiance. On the walkout lower level, enjoy heated floors, a gas fireplace, a private kitchenette, and a luxurious hot tub perfect for relaxing or entertaining.Two guest cottages, each approx. 550 sq. ft., showcase vaulted wood ceilings, rustic beams, and fully equipped kitchens. Built to the same high-end standards as the main cottage, they offer perfect accommodations for guests or short-term rentals.The outdoor space is equally impressive, with extensive stone landscaping and unmatched curb appeal. The optional waterfront property with dock offers direct access to Remi Lake and connects to the OFSC snowmobile trails, making this a four-season destination. Just 5 km from groceries, LCBO, golf, restaurants, and local amenities, convenience is close by.Currently operated as Moonbeam Lakeside Resort, the property comes with a fully operational private booking website, adding strong rental potential and a ready-made marketing platform. Whether you continue its success as a rental business, enjoy it for yourself, or combine both the opportunity is yours.Every inch of this retreat has been crafted to the highest standards. Experience it firsthand and step into a lifestyle thats as profitable as it is unforgettable. (id:60626)
RE/MAX Crown Realty (1989) Inc
4 - 1467 O'connor Drive
Toronto, Ontario
Discover refined contemporary living in a stylish, impeccably managed boutique residence tucked within the highly sought-after Topham neighbourhood-one of East York's most connected, vibrant, and community-minded enclaves! This bright and spacious 2 bed, 3-bath upper unit townhome has been thoughtfully designed with today's modern lifestyle in mind, offering a seamless blend of comfort, functionality & flair. Ideal for young professionals, creatives, or first-time buyers, it's a place that perfectly balances energy & ease. Step inside and you'll be greeted by an open-concept living/dining space w/ a walk-out to a private balcony, where expansive west-facing windows frame breathtaking sunset views and create the perfect setting to entertain. The sleek, modern kitchen features quartz countertops, a center island w/ seating, stainless steel appliances, and refined finishes that marry simplicity w/ sophistication. The primary bedroom offers a peaceful retreat with a spa-inspired 3-piece ensuite complete with a glass-enclosed shower, porcelain tiles and large vanity with quartz countertop, his/hers closets and a walk-out to a private balcony. Also on the 2nd level is a generously sized second bedroom, a beautifully appointed 4-piece family bath featuring a large vanity w/quartz countertop and soaker tub and convenient in-suite laundry facilities that bring an extra touch of ease to everyday living. The third level reveals a charming office nook, an ideal retreat for working from home. From here, step out to an expansive private terrace adorned with sleek composite flooring, elegant glass panels, and privacy fencing that creates a serene outdoor sanctuary. Complete with a gas hookup for effortless barbecuing, this impressive open-air haven is perfectly suited for intimate evenings under the stars or lively gatherings with family and friends. TTC at your doorstep, min to Hwy 404 & 401, upcoming Eglinton LRT, Eglinton Square, Shops at Don Mills, parks, schools & much more! (id:60626)
Royal LePage Signature Realty
7 Fedorkow Lane
Niagara-On-The-Lake, Ontario
Discover refined living in this beautifully crafted custom bungalow, one of nine homes in an exclusive cul-de-sac in the quaint town of St. Davids, Niagara-On-The-Lake. Offering 1,644 sq. ft. of main floor space with 10-foot ceilings, 8-foot doors, and oversized windows that flood the home with natural light. The designer kitchen showcases a striking walnut island with a built-in microwave and beverage center, gas stove, and premium GE Café stainless steel appliances. The open-concept living room features a charming brick gas fireplace, creating a warm and inviting space for entertaining or relaxing. The main floor offers 2 spacious bedrooms and 2 full bathrooms, both with heated floors for year-round comfort. The lower level impresses with an additional 1000 sq ft of finished space, extended-height ceilings, a generous recreation room complete with a wet bar and fireplace, plus an additional bedroom and full bath-ideal for guests or family. Step outside to your private, treed backyard, featuring an oversized covered deck and two interlock stone entertaining areas-perfect for outdoor dining and gatherings. The double garage includes an EV charging outlet, and the driveway accommodates up to three vehicles. Experience luxury, comfort, and modern living in the heart of St. Davids-just minutes from wineries, golf, and all that Niagara-on-the-Lake has to offer.*For Additional Property Details Click The Brochure Icon Below* (id:60626)
Ici Source Real Asset Services Inc.
11410 Tassie Drive
Coldstream, British Columbia
*Price reduced* Coldstream family home. Spacious 4-bed, 3-full bath family home is set on a private 0.46-acre lot in the heart of Coldstream. A true standout feature is the 31' x 23' x 14' detached workshop, ideal for hobbies, trades, or a small business. Two additional garages with a separate entrance provide even more flexibility. With 200-amp service to the home, 100 amps to the shop, and a 140-foot driveway with RV parking, there is no shortage of space for vehicles, storage, and projects. Outdoors, summer days are made for the heated saltwater pool, evenings can be enjoyed around the fire pit, and year-round relaxation comes with multiple decks overlooking mountain views. The backyard also features irrigation, low-maintenance landscaping, and a rock waterfall, with room to grow your own vegetables and enjoy the natural setting. Inside, cedar board accents add warmth and character, while the flexible floor plan includes a den or office that can easily serve as an additional bedroom. The layout is designed to suit families or those who need space for both work and play. Located close to both Kidston Elementary and Kalamalka Highschool, Coldstream Creek Park, Kalamalka Provincial Park, and Kalamalka Lake, this home and location offers a rare blend of practicality, recreation, and lifestyle in one of the most desirable communities in the Okanagan. Must see in person! (id:60626)
RE/MAX Vernon
1805 Ashton Station Road
Ottawa, Ontario
Welcome to this beautifully finished, move-in-ready home located in the charming community of Ashton. This 2,500 sq. ft. bungalow features 3 bedrooms, 2.5 bathrooms, and a dedicated office, perfect for remote work or study. The open-concept layout includes a modern kitchen that flows seamlessly into the bright and inviting living area, ideal for both relaxing and entertaining. The kitchen showcases Laurysen custom cabinetry, quartz countertops, a large island, and high-end appliances. The spacious master bedroom features a coffered ceiling, an sizeable walk-in closet and a stunning ensuite complete with a large custom standalone shower and a relaxing free-standing tub, perfect for unwinding after a long day. With top-quality finishes throughout and thoughtful design, this home offers comfort, style, and functionality in a peaceful, family-friendly setting. Inside, the home showcases 3/4 inch engineered hardwood flooring throughout, while a beautifully crafted custom hardwood staircase adds to its refined character. Comfort is maintained year-round with an energy-efficient heat pump providing both heating and cooling. Situated on a 2-acre lot, the property includes a fully finished and insulated 3 car garage equipped with an EV plug-in, offering ample space for parking, storage, or a workshop. Outdoor living is just as inviting, with a covered deck and interlock patio, ideal for summer barbecues, morning coffee, or peaceful evenings under the stars. The remainder of the expansive lot is fully covered with lush grass, providing plenty of space for outdoor activities or future landscaping. The front of the home is beautifully finished with full stonework, offering timeless curb appeal, while the remaining exterior is clad in insulated composite siding which provides long-lasting durability and enhanced energy efficiency without the need for upkeep. The basement features rough-in plumbing, framing and electrical for future use. (id:60626)
Grape Vine Realty Inc.
102 Fire Route 364a Route
Trent Lakes, Ontario
Discover the exceptional tranquility of this pristine Crystal Lake hideaway. A fabulous point lot with 2.26 acres and 300 feet of Algonquin style, rock and century pine waterfront that backs onto Crown Land. The 3-bedroom main cottage has a 3-pc bath and was extensively updated in 2022 and pairs seamlessly with a separate, self-contained guest bunkie featuring 2 bedrooms and a 3-pc bath, kitchenette, sitting area, laundry, and its own private deck, offering a combined living space of 1450 sq ft. This beautifully treed gem is tucked away at the very end of a privately maintained 3-season cottage road. A classic mid-century Viceroy style cottage offering a spacious open-concept interior with new high-end kitchen features including stone tops, soft close, impressive 9 ft harvest table and new appliances in 2022. A lovely screened in porch with a stunning view awaits. 14' x 16' storage shed. 200 AMP. Outdoor shower. Updated utility systems including plumbing, water heater, water filtration/UV, and water pump in 2022. The Shore Road Allowance (SRA) is owned. There is 2022 survey with buildings located. This ultra-private setting sets the perfect stage for enjoying one of the region's most pristine lakes - with no neighbours in sight! Crystal Lake, a spring-fed glacial treasure, is defined by its iconic rock and pine shoreline with low cottage density. Enjoy full sunrises and long lake views. 26 easy steps or a gentle pathway leads to a pair of docks for exceptional deep water swimming. Excellent fishing for bass and lake trout. 30+ kms of shoreline to explore by boat, or take a quiet paddle into Iron Mine Bay. On-water marina. Kinmount's amenities; including the Fairgrounds, Highlands Cinema, LCBO, groceries and ATV trails are 15 mins away. This 3-season property is 30-35 mins from Bobcaygeon/Fenelon Falls/Minden. Less than 2.5 hrs from the GTA. Bell 5G HS internet. This property exudes pride of ownership and is fully furnished and ready to enjoy yet this fall. (id:60626)
Royal LePage Lakes Of Haliburton
1284 Mcbride Road
Kelowna, British Columbia
Massive price slash! Absolute cream puff! Completely renovated with new flooring, cabinetry, fixtures, bathrooms, furnace, A/C & irrigation this 4-bedroom, 2-bathroom home combines timeless charm with modern comfort. Set on a generous lot with excellent development potential—zoning and scale may allow for up to six townhomes (buyer to verify)—this is a rare opportunity in a central yet remarkably quiet location. Backing directly onto green space with a playground, the property offers privacy and a true park-side lifestyle, all while being just steps to schools, shops, and daily conveniences. Inside, oversized windows flood the home with natural light, accenting fresh paint, shiplap detailing, and stylish finishes. The kitchen is a standout with brand-new stainless steel appliances, quartz-style counters, and custom cabinetry with gold hardware. Updated bathrooms feature sleek tile, double vanities, and designer fixtures. The main level flows seamlessly to a sundeck overlooking the backyard—ideal for gatherings and play. Downstairs, two additional bedrooms, a full bathroom, spacious family room, and roughed-in secondary laundry provide versatility, including potential for an in-law suite. Outdoors, enjoy a level lawn, mature greenery, front patio, storage shed, and ample parking with a covered carport. Move-in ready today, with exciting possibilities for tomorrow—this property is both a polished residence and a strategic investment. (id:60626)
RE/MAX Kelowna - Stone Sisters
161 Cranberry Lane
Vernon, British Columbia
Welcome to your private paradise—this stunning 4-bedroom family home offers the ultimate blend of comfort, function, and resort-style living. Nestled at the end of a quiet cul-de-sac, this property boasts one of the most impressive backyard oases you’ll find. Designed for relaxation and entertainment, the outdoor space features a sparkling saltwater pool with solar heating, a spa pool complete with a waterfall, and a hot tub to unwind in while taking in sweeping 180-degree views of the surrounding mountains, valley, and Hillview Golf Course. The backyard continues to impress with a gazebo, raised gardens, a games area with endless options, and a fire pit for cozy evenings under the stars. Inside, the bright and open kitchen flows effortlessly to both an inviting sundeck and a sheltered covered side deck, perfect for year-round enjoyment. The huge master suite is truly a retreat, featuring a spacious ensuite with its own sauna room that opens directly onto the lower patio for seamless indoor-outdoor living. This property also offers practicality, with a double garage, carport, and abundant RV parking, including lower-level access with hookups for water and power. Whether you’re hosting gatherings, soaking in the breathtaking sunsets, or simply enjoying the peace of a private cul-de-sac location, this home is designed to elevate everyday living. With the potential to be suited if desired, this rare offering is more than a home—it’s an oasis awaiting your arrival. (id:60626)
Real Broker B.c. Ltd
4349 Gallaghers Fairway S
Kelowna, British Columbia
This coveted “Troon” Model is the flagship of Gallaghers Home designs offering style and quality throughout. Backing on to a Private Strata Park, this home offers exquisite privacy and beautiful Outdoor living space. The dramatic, high ceilings and expansive windows invite in south facing light to highlight the stunning finishing. Concrete Tile Roof and Acrylic Stucco ensure many years of worry free maintenance. Plenty of versatile living space with a formal Living and Dining Room as well as a cozy Family Room and Breakfast Nook. The spacious Primary Suite boasts a 5 piece spa inspired ensuite bathroom and walk-in closet. A guest room, additional full bath, den/office, and laundry room complete the floorplan. As an added bonus, there is a large, full height unfinished partial Basement space with stair access from the garage great for Storage, Workshop, Gym, or Hobby Room options. If you are a Nature Lover - you will delight at the many trail accesses just outside your door. Gallaghers Canyon is known for its vibrant lifestyle community and variety of amenities. Schedule your personal tour to see what Okanagan Living is really all about! (id:60626)
RE/MAX Kelowna
16621 Highway 12
Midland, Ontario
Site Plan Approved Retail Site On a Major Highway at the Entrance of the Town. Right before the Walmart, Home Depot, LCBO, Nofrills and Many More Brands. Highway Commercial Zoning Allows Medical and Pharmacy Uses, Automobile Service and Sales, Car Wash, Fast Food, Builders Supply and Many More Retail Uses (See attached). Approval for Major Residential of Thousands of Home and Industrial Park Development Just North of This Site, Brandon St will be the Main Access. Gas station site plan approval on hand, Shell and Esso/Mobile on hand. Option open for Other Brands. There is No Direct Competition. Excellent Gas Station Site for High Volume, High Margin site. Please Do Not Walk the Property. No Access to inside the Building, Land Value Only. (id:60626)
Real Estate Homeward
7209 Fayette Circle
Mississauga, Ontario
Welcome to 7209 Fayette Circle - a beautiful raised bungalow, fully renovated from top to bottom, offering over 1,800 sq. ft. of modern living space. Every corner of this home has been thoughtfully updated, blending sleek contemporary finishes with everyday functionality - perfect for families, investors, or multi-generational living. Step inside to find rich walnut flooring, brand new fixtures, and marble-inspired tiles and countertops that bring a touch of elegance throughout. The open-concept main level showcases a modern kitchen with stone counters, abundant cabinetry, stainless steel appliances, a breakfast bar, and a walkout to the backyard deck - ideal for morning coffee or entertaining. Overlooking the kitchen is a bright and spacious living and dining area, ideal for gatherings. The main level offers three generously sized bedrooms, including a primary suite with a walk-in closet and a luxurious 5-piece ensuite complete with a separate tub and shower. The lower level, designed with generous windows and directly accessible from street-level, functions like a main floor. Complete with a kitchen, bedroom, 3-piece bathroom, and laundry - it is perfect for extended family. This self-contained suite also offers strong rental income potential, providing an excellent opportunity to supplement mortgage payments or generate additional revenue. Nestled on a quiet street in the family-friendly Meadowvale community, this home offers exceptional convenience - just minutes from Meadowvale GO Station, top-rated public, private and catholic schools, big box stores (Wal-Mart, Superstore & Costco coming soon), parks, trails, and with easy access to Highways 401 and 407. With all-new bathrooms, doors, pot lights, baseboards, electrical switches, and fresh paint throughout, this home is truly move-in ready. Whether you're looking to live in, rent out, or invest, 7209 Fayette Circle delivers modern style, comfort, and versatility - ready for you to call home. (id:60626)
Sam Mcdadi Real Estate Inc.
896 Corktown Road
Merrickville-Wolford, Ontario
Discover the perfect blend of luxury and privacy with this impressive 4-bedroom, 3-bath home set on almost 9 acres of land. From the moment you step inside, the open-concept main level welcomes you with gleaming hardwood floors and abundant natural light. The spacious living area flows seamlessly to your expansive back deck, ideal for entertaining or simply enjoying the peaceful surroundings. The heart of the home is the chef's dream kitchen, featuring granite countertops, a large island, custom-built cabinetry, stainless steel appliances, and a spacious walk-in pantry. A mudroom with sink and direct access from the oversized double garage adds both convenience and practicality. Upstairs, retreat to the luxurious primary suite, complete with a spa-like ensuite and a generous walk-in closet. Two additional bedrooms, a 4-piece bath, and a large laundry room complete the second level. The finished basement expands your living space with a large family room, an additional bedroom, and a versatile den, perfect for a home office or cinema room. Step outside to your private backyard oasis. With no rear neighbours, you'll enjoy a large deck and an inviting pool surrounded by nature. This remarkable property offers both the space and lifestyle you've been dreaming of, all within reach of modern comforts. (id:60626)
Royal LePage Team Realty
52 Maplehurst Square
Brampton, Ontario
Welcome to this spacious 5-level backsplit, featuring a legal two-unit dwelling with an approved basement (Two-Unit Dwelling), New Roof(2021),New Front Door(2022),Separate Entrance, Inground Pool, Double Car Garage, Oversized Eat-In Kitchen Laminate Flooring Throughout, Pot Lights On The Main Floor And Lower Level, Quartz Countertop Entrance From The Garage For Easy Access. Inground pool is not in use, it will be in "as is" condition. Fully finished basement currently rented for $3000/month , Tenants are willing to stay. Perfect property for Investors or First time Home buyers. (id:60626)
Nanak Realty Services Inc.
2082 Springer Avenue
Burnaby, British Columbia
Extremely rare 6 BEDROOM spacious 4-level townhouse offering an impressive 2,205 sqft next to Brentwood! Backing onto a lush greenbelt surrounded by natural beauty, a charming stream in your backyard & mountain views. New Windows offer great views drawing in sunlight from East & West exposures.TWO private balconies extend the interiors outward, reinforcing the indoor-outdoor harmony. Indulge in peaceful living while being just minutes from Holdom Skytrain, shops, hiking trails, great schools, 2 parking stalls front of house. Updated with new windows, appliances, flooring, bathrooms & kitchen. Potential for in-law suite in basement, as mortgage helper with separate entrance & shared laundry room access. Ultra spacious living with ample storage. You wont find another one like this! (id:60626)
Sutton Centre Realty
15035 Bluebird Crescent
Surrey, British Columbia
This spacious 4-bedroom, 2.5-bathroom rancher in Bolivar Heights offers comfortable living on a 7200 sq ft lot with friendly neighbors. Features include an ensuite master bedroom, living room, dining room, a gorgeously renovated kitchen with newer cabinets, countertops, and wood flooring, and a professionally upgraded solid driveway. Enjoy outdoor living with patio seating in the picturesque, fenced backyard with a stunning garden. Close to Guildford shopping center, library, & Port Mann Bridge (id:60626)
Real Broker B.c. Ltd.
2131 32 Avenue Sw
Calgary, Alberta
OPEN HOUSE SAT NOV 22, 12:00-2:00 PM MASSIVE PRICE ADJUSTMENT! Built in 2022, this highly upgraded home in the heart of Marda Loop offers over 2,900 sq. ft. of thoughtfully designed living space (2,081 sq. ft. above grade plus 848 sq. ft. developed down).Inside, soaring 10 ft. ceilings, oversized windows, designer lighting, built-in speakers, and hardwood flooring create a bright and modern atmosphere. The gourmet kitchen impresses with industrial-sized appliances, a massive quartz island with breakfast bar, and a beverage centre and loads of built-ins. The living room features full-height cabinetry, a sleek linear fireplace with built-ins, and access to a spacious deck through oversized doors with custom privacy blinds. A dramatic dining room with extensive millwork and ripple-fold drapery completes the main floor, along with a custom mudroom designed for style and function. Upstairs, the luxurious primary retreat boasts a grand tray ceiling, LED feature wall, a walk-in closet with extensive built-ins, and a spa-inspired ensuite with in-floor heating, dual sinks, steam shower, and soaker tub. Two additional bedrooms, a full bathroom, and a large laundry room with sink and storage round out the level. With hardwood flooring and tile in the bathrooms, the only carpet is in the two bedrooms . The fully developed basement offers a large rec room with wet bar and cabinetry, a glass-enclosed gym, a spacious fourth bedroom with walk-in closet, and a stylish 4-piece bath.From custom window coverings (including blackout options) to premium millwork and finishes throughout, this home delivers uncompromising quality. All within steps of the vibrant shops, dining, and amenities of Marda Loop. (id:60626)
Century 21 Bamber Realty Ltd.
1239 Fieldstone Circle
Pickering, Ontario
Welcome to 1239 Fieldstone in the highly sought-after Maple Ridge neighbourhood! You'll fall in love the moment you drive up to the spacious four-car driveway, double garage, and landscaped front yard. This Heron built home offers a bright, inviting foyer that leads to generous living and dining areas. The eat-in "greenhouse" kitchen features a skylight and oversized wall-to-wall pantry, filling the space with natural light. The cozy family room offers a fireplace and walkout to an incredible oversized, pie-shaped, pool-sized yard - fully fenced and perfect for summer BBQs, endless soccer/volleyball/baseball games, and a rear gate that provides direct access to green space with hiking and biking trails. Functional main-floor laundry room includes garage and side-door access - an ideal mudroom setup! Upstairs, you'll find spacious secondary bedrooms, a family-sized main bath, and a large primary retreat with a redesigned walk-in closet and a spa-like 6-piece ensuite. The finished basement adds even more living space with a fifth bedroom and a recreation room, ideal for growing families, entertaining or guests. Located on a quiet crescent, this home is just minutes from both public and Catholic elementary schools (both with desirable French Immersion programs), as well as parks, tennis courts, grocery stores, restaurants, and easy access to highways 401 and 407. Most Windows Replaced, newer shingles, Air Conditioner'19, painting throughout'25, most flooring'25 (id:60626)
RE/MAX Hallmark First Group Realty Ltd.

