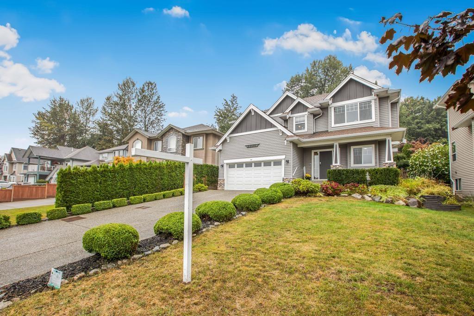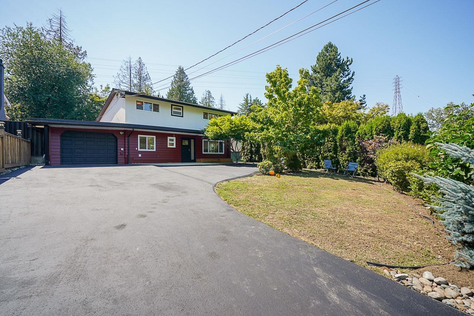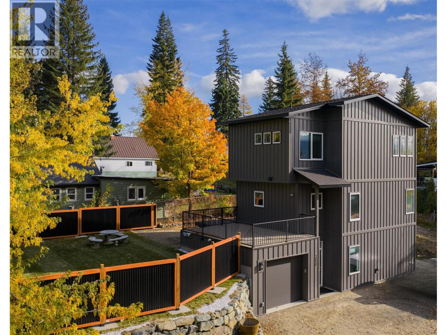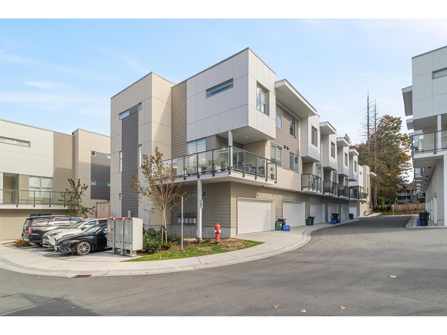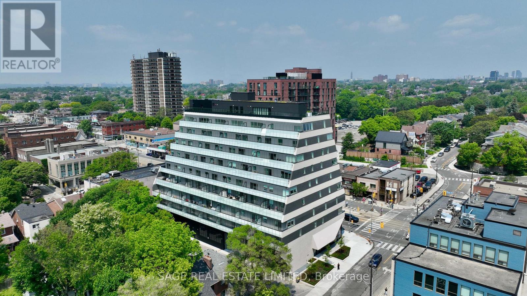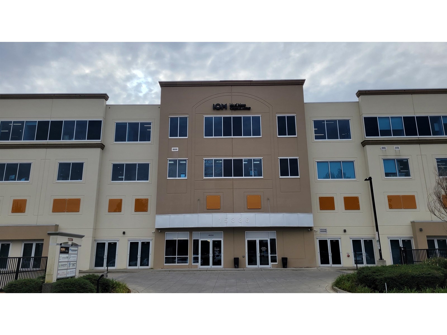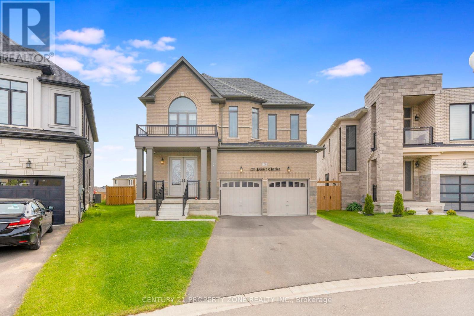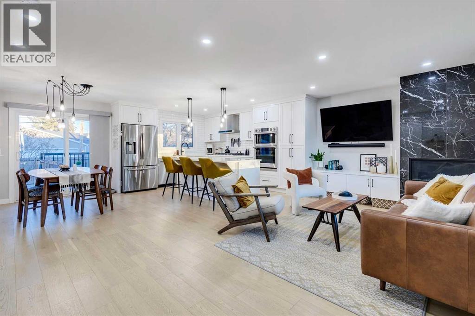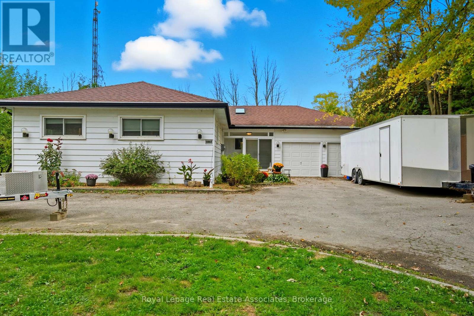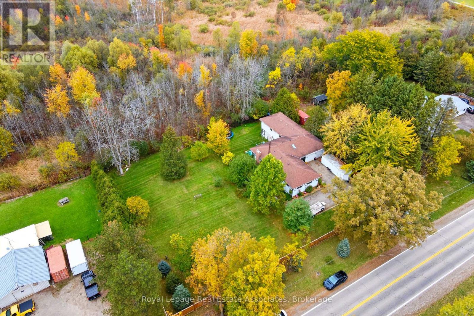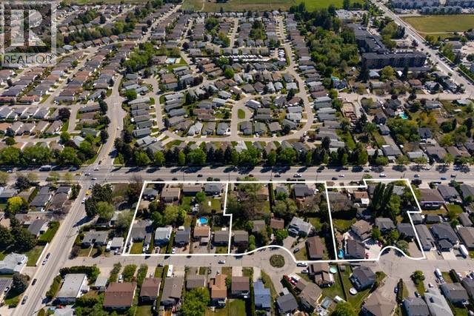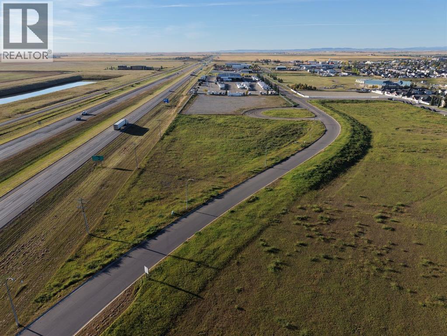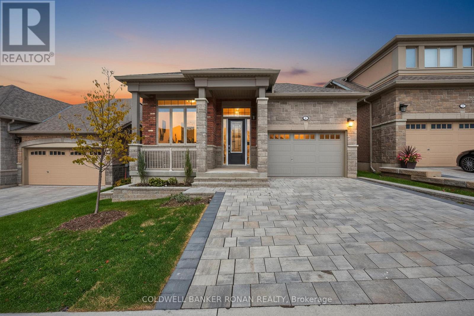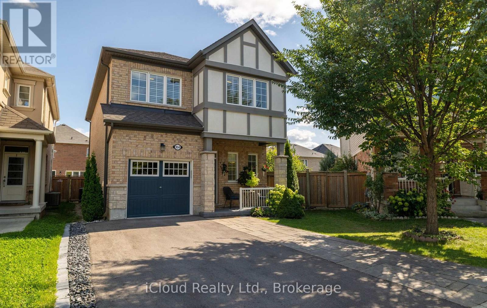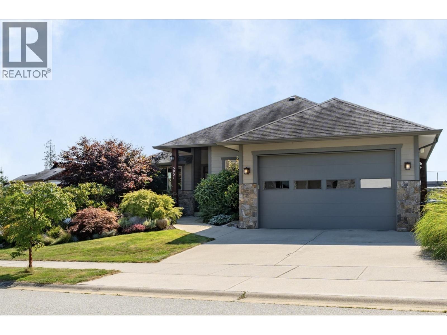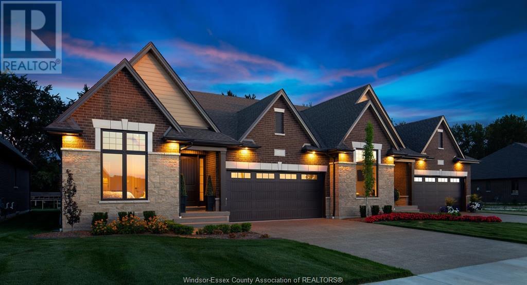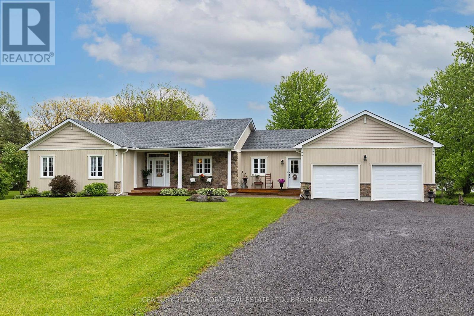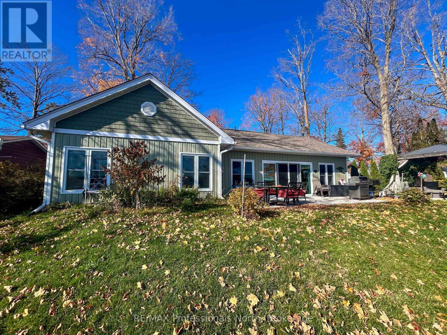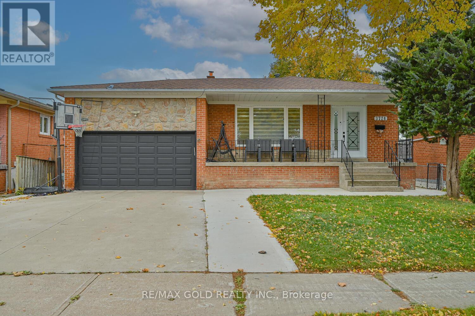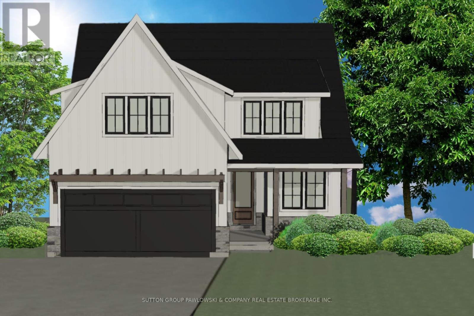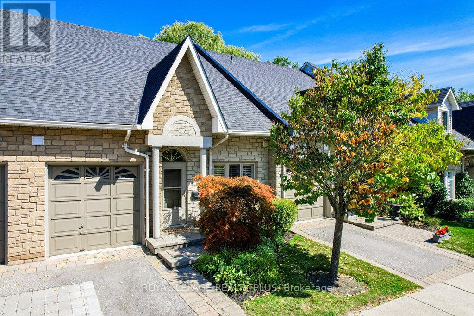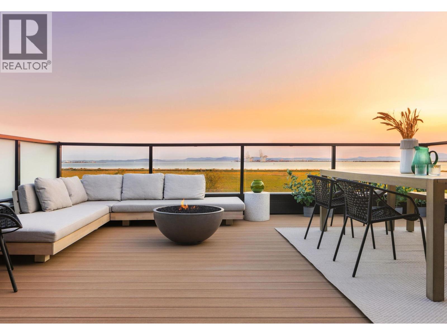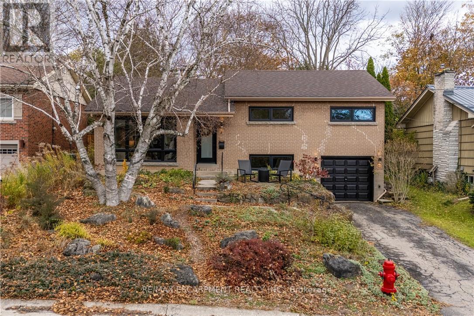33591 12th Avenue
Mission, British Columbia
This custom-built house has been lovingly maintained by its original owners & offers the perfect home for any lifestyle. Located on desirable 12th Ave., it features stunning views of the valley & Mt. Baker. The rare ¼-acre lot is meticulously landscaped, fully fenced, & backs onto a lush greenbelt with trails & a tranquil stream. Multiple outdoor seating areas, perfect for private relaxation. Inside are 4 bedrooms, 3 baths, & a den that can serve as a 5th bdrm. Sun-filled spaces feature an updated kitchen & baths, plus central A/C. The lower level is an entertainer's dream with a large recreation room, wet bar, bedroom, & full bath which could easily be converted into a private in-law suite. Minutes to Heritage Park, schools, UFV, & shopping, this move-in-ready home is truly one-of-kind! (id:60626)
RE/MAX Truepeak Realty
10993 Mcadam Road
Delta, British Columbia
IMMACULATE COMPLETELY RENOVATED HOME on a picturesque property & a quiet family friendly street. Lovely & bright 3 level split floorplan w/ AIR CONDITIONING feat 3 bedrooms & 2 Full baths. Cozy foyer on the main floor w/ a modern kitchen, spacious laundry & storage galore. Brand new LAMINATE floors shine thru the home! Beautiful family room w/ vaulted ceilings & a large picture window offering gorgeous views to the Backyard. Brand new kitchen, gorgeous bathrooms, and new 2nd living room. Potential for a studio suite & Coach Home. AMAZING BACKYARD OASIS made for entertaining & a GARDENERS DREAM w/ a covered stamped concrete patio, HOT TUB, 3 sheds & ample space for the kids to play. MANY UPDATES INCL ROOF, FURNACE, DRIVEWAY! Very long driveway & RV PARKING. (id:60626)
Century 21 Aaa Realty Inc.
2690 Monte Christo Street
Rossland, British Columbia
Welcome to this stunning custom-built home perfectly situated in desirable Upper Rossland, where world class adventure awaits just beyond your doorstep. Whether it’s skiing at Red Mountain, hiking scenic trails, or mountain biking through endless terrain, this location offers the very best of the Kootenays. The upper floor is bright & filled with natural light, featuring a spacious bedroom & a full bathroom with a beautiful custom shower. The luxurious primary suite offers a walk-in closet & a spa-inspired ensuite with dual sinks & a spectacular walk-in shower showcasing exquisite tile work & modern design. On the second floor, you’ll find a grand living room accented by a stylish feature wall, creating a warm & welcoming space for gatherings. The modern kitchen is a chef’s dream, boasting a massive eating island, abundant cabinetry & gleaming countertops. From here, step out onto your private deck & enjoy breathtaking views of Red Mountain Ski Resort & the large, fenced yard below ...perfect for entertaining or relaxing after a day outdoors. The main level offers a versatile entry area that could serve as a family room or recreation space, along with another full bathroom, laundry area, utility room & direct access to the attached garage. Outside, thoughtful landscaping includes natural rock walls & privacy fencing, creating both beauty & seclusion. This move-in-ready home combines comfort, craftsmanship & convenience ...just minutes from schools, downtown Rossland, golf & the renowned mountain bike park. This exceptional property is ready for its next chapter....come experience Rossland living at its finest. (id:60626)
RE/MAX All Pro Realty
43 12585 104a Avenue
Surrey, British Columbia
Yale Gardens, Beautiful New development in North Surrey. One of the bigest 3-level , 4 bed, 3.5 bath townhouse appr. 2600sq ft (including Balcony & garage) Modern open concept layout with exquisite high-end finishes. Experience the luxury of stainless steel appliances, gas ranges, quartz countertops, custom millwork, & soft-close cabinets. Separate entry suite offers flexibility & potential rental income. Custom millwork & built-in bar cabinet with the comfort of energy-efficient heating & air conditioning. Centrally located near parks, schools, Scott Road, Surrey Central Station, SFU Surrey, proposed UBC Campus, & Guildford Mall. Take advantage of the courtyard, playground, & gym. Don't miss this exclusive opportunity to Own this beautiful Townhouse. (id:60626)
Exp Realty Of Canada
301 - 863 St Clair Avenue W
Toronto, Ontario
Luxury Redefined at Monza Condos in St. Clair West! Elevate your lifestyle at Monza Condos, an exquisite residence situated in the heart of St. Clair West and Wychwood Park. This stunning 942 sq ft suite offers two split bedrooms, a spacious den, and two beautifully appointed bathrooms, creating a harmonious balance of comfort, convenience, and luxury. Expansive windows flood the interior with natural light, highlighting the modern chefs kitchen, which is equipped with premium integrated appliances, including an induction cooktop, convection oven, full-size panelled refrigerator, and panelled dishwasherall designed with impeccable style and functionality. The flexible den serves as an ideal home office or media lounge, offering versatility for your urban lifestyle. Step onto one of your private balconies to experience peaceful views of lush greenery and the vibrant St. Clair neighbourhood. Monzas exceptional amenities include a state-of-the-art fitness centre and an elegant rooftop lounge with panoramic city views, BBQ area, and sophisticated outdoor dining spaces, perfect for hosting guests or unwinding at the end of the day. Take advantage of exclusive summer incentives, including discounted pricing and expedited closing times. This is your rare opportunity to secure your ideal home in one of Torontos most sought-after locations. Schedule your private tour today to experience refined living at Monza Condos. (id:60626)
Sage Real Estate Limited
412 15336 31 Avenue
Surrey, British Columbia
Great location just off Croydon Drive and 31st Avenue in South Surrey's popular professional building "Croydon Professional Centre" nearby Morgan Creek and Grandview business hub. Top floor in 4 storey professional concrete building, very well maintained and comprehensively zoned to cater to all types of professional users. (id:60626)
RE/MAX All Points Realty
129 Prince Charles Crescent
Woodstock, Ontario
Welcome to this stunning, approximately 3,150 sq ft, this beautifully designed residence offers a perfect blend of luxury and functionality. Featuring 4 spacious bedrooms and 5 bathrooms each bedroom with its own private ensuite this home ensures comfort and privacy for the whole family. Elegant main floor hardwood flooring, upgraded tiles, and oak stairs lead you through an open-concept layout ideal for contemporary living. The family room, highlighted by a cozy gas fireplace, is perfect for relaxed evenings, while the gourmet kitchen boasts quartz countertops, stainless steel appliances, and a separate dining area ideal for entertaining. A separate living room with a second gas fireplace adds even more charm and flexibility to the layout. A bonus den provides the perfect space for a home office, TV room, or reading nook. With 9' ceilings on both floors, extended windows, the home is filled with natural light, creating an inviting and airy atmosphere. Additional highlights include a spacious backyard , a second-floor laundry room, and a premium location near transit, shopping, parks, conservation areas, a community center, a school, and more all within walking distance. (id:60626)
Century 21 Property Zone Realty Inc.
4528 Vegas Road Nw
Calgary, Alberta
LUXURY RENOVATION | 5 BEDS + 3 BATHS | 4-LEVEL SPLIT | 2,600+ SQ FT OF LIVING SPACE | DOUBLE GARAGE | FACES GREEN SPACEThis completely redesigned and modernized home offers a perfect blend of functionality, style, and luxury in the highly desirable community of Varsity. Ideally located just minutes from the University of Calgary, Market Mall, University District, and the LRT, it provides exceptional convenience for both families and professionals. Rebuilt from the studs up in 2022 the renovation met 2022 building codes with new plumbing, electrical, insulation, heating, and exterior were installed ensuring quality and longevity for years to come.Inside, the main floor showcases an open-concept layout with engineered hardwood throughout and large windows that flood the space with natural light. The contemporary kitchen is a chef’s dream, featuring custom shaker cabinetry, a generous pantry, subway tile backsplash, and a premium stainless steel appliance package that includes a French door refrigerator, gas cooktop, built-in oven and microwave. A spacious quartz-topped island provides extra prep space, breakfast bar seating, and a stylish focal point for gatherings.The inviting living area centers around an elegant inset gas fireplace with a dark tile surround and built-in media unit, creating the perfect place to relax. The adjacent dining area opens through large sliding doors to a large deck and interlocking brick patio—an ideal setting for outdoor dining and entertaining.Upstairs, you’ll find continued hardwood flooring and a stunning primary suite designed for comfort and sophistication. The room features a soft grey accent wall, large window, custom walk-in closet, and a beautiful barn door that leads to the luxurious spa inspired 5-piece ensuite. The ensuite includes a modern double-sink vanity, freestanding soaker tub, and a glass-enclosed shower with. A secondary bedroom overlooks the front yard and green space across the street, while a nearby 4-piec e bathroom offers matching quartz counters with a tiled tub & shower combo.The lower level adds even more functional living space with engineered hardwood, three additional bedrooms, a full bathroom, and a stylish mudroom featuring built-in storage and direct backyard access. One level down, a bright and expansive rec room awaits—complete with plush carpeting, a custom media wall, and a wet bar with built-in cabinetry and a beverage fridge perfect for watching the game or movie nights with the family.Outside, the private backyard is fully fenced and opens directly onto Varsity Acres Park—perfect for kids, pets, and outdoor activities. With its prime location, modern updates, and timeless design, this exceptional Varsity home offers the perfect balance of luxury, comfort, and convenience. (id:60626)
Real Broker
1967 Regional 97 Road
Hamilton, Ontario
Welcome to 1967 Regional Road 97 located in Flamborough with COMMERCIAL opportunity with 1100 square foot shop! This spacious ranch style bungalow is situated on .72 acres with A2 zoning, and full attached 2 level accessory building offering endless and unique opportunities. This home offers 3+2 bedrooms, 2 bathrooms, spacious main floor layout and a separate entrances offering income opportunities or multi family living. The property features an attached double car garage with 2 level 1100 square foot shop behind which could assist in functioning as its own business or mortgage helper complete with 12 car parking. The main floor of this home boasts a spacious country style kitchen open to a dining area, and adjacent to a large family room area with wood burning fireplace. Situated off of the dining area is a sunroom overlooking the large back yard. Complete with 3 bedrooms, and a large 4 piece bathroom the home offers functionality and practicality throughout. Boasting Strip Hardwood, Bright Windows, Pot Lights, Sky lights and more! The lower level of this home features a separate entrance with a large rec room, kitchenette area, living room area, 2 bedrooms, and bathroom. Uniquely set up this home offers a multitude of opportunities and potential. Situated 10 minutes to Cambridge, and 15 minutes to Waterdown this home offers the perfect blend of country privacy while being minutes to multiple major cities. If you've been looking for seclusion, a spacious home, and opportunities this is the one! (id:60626)
Royal LePage Real Estate Associates
1967 Regional 97 Road
Hamilton, Ontario
Welcome to 1967 Regional Road 97 located in Flamborough with COMMERCIAL opportunity with 1100 square foot workshop! This spacious ranch style bungalow is situated on .72 acres with A2 zoning, and full attached 2 level accessory building offering endless and unique opportunities. This home offers 3+2 bedrooms, 2 bathrooms, spacious main floor layout and a separate entrances offering income opportunities or multi family living. The property features an attached double car garage with 2 level 1100 square foot shop behind which could assist in functioning as its own business or mortgage helper complete with 12 car parking. The main floor of this home boasts a spacious country style kitchen open to a dining area, and adjacent to a large family room area with wood burning fireplace. Situated off of the dining area is a sunroom overlooking the large back yard. Complete with 3 bedrooms, and a large 4 piece bathroom the home offers functionality and practicality throughout. Boasting Strip Hardwood, Bright Windows, Pot Lights, Sky lights and more! The lower level of this home features a separate entrance with a large rec room, kitchenette area, living room area, 2 bedrooms, and bathroom. Uniquely set up this home offers a multitude of opportunities and potential. Situated 10 minutes to Cambridge, and 15 minutes to Waterdown this home offers the perfect blend of country privacy while being minutes to multiple major cities. If you've been looking for seclusion, a spacious home, and opportunities this is the one! (id:60626)
Royal LePage Real Estate Associates
2845 Bouvette Street
Kelowna, British Columbia
NEW USE and ZONING change to UC5 for this Colossal Development Opportunity! With PHASE 1 in the OKANAGAN COLLEGE TOA (Transit Oriented Area), PHASES 2 and 3 on a TRANSIT SUPPORTIVE CORRIDOR, this LAND ASSEMBLY offers a total potential of 4.331 acres or 188,658.36 sq ft of land! Each phase is now UC5, allowing 6 storey mixed use. The total Assembly has a combined FAR of 380,017.44 sellable sq ft and up to 474,346.62 sellable sq ft with bonuses up to .5 FAR added. TOTAL LIST PRICE $37,694,225 PLS NOTE: 2845 Bouvette Street is in PHASE 3 and there is the option to purchase PHASE 3 only, up to 1.498 acres or 65,252.88 sq ft. At 1.8 FAR, there is a potential 117,455.18 sellable sq ft and up to 150,081.62 sellable sq ft with bonuses up to .5 FAR added. TOTAL LIST PRICE $12,724,500 Easy walk to buses, college and high schools, beaches, restaurants, shopping, the hospital and more! Flat site, easy to build, with exceptional exposure on Gordon Dr and excellent access off Bouvette St and Lowe Ct. Buyers to do own due diligence on intended use, both municipally and provincially. Some lots not listed. (id:60626)
Royal LePage Kelowna
#3 24 Street Se
High River, Alberta
Fabulous location with easy access & visibility from Hwy 2. 3.66 Acre lot in High River's Industrial Park. Zoning is SED - Service & Employment District. Street number will be assigned by the Town Of High River (id:60626)
Century 21 Foothills Real Estate
241 Ridge Way
New Tecumseth, Ontario
241 Ridge Way - A Must-See! This stunning home truly has it all. The gorgeous kitchen features quartz countertops and backsplash, a spacious island with a flush breakfast bar, pantry, pot lights, and stylish finishes. The kitchen flows seamlessly into the great room where the beautiful hardwood flooring continues and you'1l find a gas fireplace and elegant coffered ceilings - perfect for entertaining or cozy evenings in. The main-floor primary bedroom offers coffered ceilings, a walk-in closet, and a beautifully upgraded ensuite. Enjoy the convenience of main-floor laundry with direct access to the garage. The fully finished walk-out basement expands your living space with a gorgeous gas fireplace with custom mantel and tile surround, wet bar, pot lights, guest bedroom, hobby room, and garden doors leading to a lovely interlock stone patio. Enjoy the ease of modern bungalow living in this never occupied move-in ready home designed for comfort, style, and convenience. Out back, the home overlooks serene greenspace and features a partially covered deck with a natural gas line roughed in for your BBQ - ideal for outdoor dining. The brick-and-stone exterior adds timeless curb appeal with thoughtful upgrades throughout. A garage door opener with remote, and keyless entry has also been included. Residents enjoy access to a 16,000-sq.-ft. Community Centre offering daily activities, social gatherings, and yoga/pilates classes, providing a vibrant and connected lifestyle. Say goodbye to outdoor lawn maintenance and embrace the freedom that comes with low-maintenance living in the area's most desirable adult community. Every detail has been carefully considered-come see why this home stands out! (id:60626)
Coldwell Banker Ronan Realty
3220 Starboard Street
Ottawa, Ontario
The Elderberry combines luxury and family comfort in a thoughtfully designed layout. The main floor offers both elegance and functionality, beginning with a versatile den that's perfect for a home office, library, or study. The heart of the home is the open-concept kitchen, breakfast nook, and great room, where a cozy fireplace creates a warm and inviting gathering space for family and friends. A beautiful circular staircase serves as the homes centerpiece, leading to the second level where comfort continues. Upstairs, you'll find four spacious bedrooms, each with its own walk-in closet. Two of the bedrooms feature private ensuite baths, including the luxurious primary suite, complete with a spa-inspired 5-piece ensuite and 2 walk-in closets. The three secondary bedrooms ensure plenty of space and storage for the whole family, blending style with everyday convenience. Take advantage of Mahogany's existing features, like the abundance of green space, the interwoven pathways, the existing parks, and the Mahogany Pond. In Mahogany, you're also steps away from charming Manotick Village, where you're treated to quaint shops, delicious dining options, scenic views, and family-friendly streetscapes. June 25th 2026 occupancy! (id:60626)
Royal LePage Team Realty
954 Penson Crescent
Milton, Ontario
Located in the heart of Milton, in a quiet and family-friendly neighbourhood, this detached two-storey home combines comfort, style, and thoughtful upgrades. Offering 4 spacious bedrooms and 3 bathrooms, its well-suited for family living. The main floor features 9-foot ceilings and an open-concept layout. The combined living and dining room is finished with rich hardwood flooring, while oak stairs lead to the upper level. The gourmet kitchen showcases granite countertops, a centre island, imported ceramic floor tiles, a beautiful backsplash, and stainless steel appliances, with a bright breakfast area perfect for casual family meals. Direct access from the main floor to the garage adds everyday convenience.Set on a desirable pie-shaped lot, the backyard provides ample room for outdoor living or the addition of a pool. Notable updates include new roof shingles completed in 2023 with a transferable 25-year warranty, a freshly paved driveway, and a welcoming covered front porch. The organically treated, pesticide-free yard enhances the natural beauty of the home and its curb appeal.Upstairs, four spacious bedrooms are complemented by the convenience of an upper-level laundry room, currently used as a hair salon, which will be converted back to a laundry space prior to closing. Families will also appreciate the location near top-rated schools and within the school bus zone.The unfinished basement offers excellent potential, complete with rough-in plumbing for a bathroom and upgraded oversized windowsready to be customized into additional living space, a home office, or a recreation room.With its prime location, quality finishes, and excellent future potential, this Milton gem offers a lifestyle youll be proud to call your own. (id:60626)
Icloud Realty Ltd.
5951 Compass Lane
Sechelt, British Columbia
Welcome to Trail Bay Estates in Sechelt on the Sunshine Coast! This home offers ocean views, air conditioning & a layout designed for easy main floor living, with the primary bedroom, kitchen, dining & living spaces all on one level. Enjoy natural light, hardwood floors & a cozy fireplace indoors, while outside features a large flat fully fenced backyard-perfect for kids, pets & gardening. A rec room provides extra space for entertainment or guests, along with a wine room, workshop & plenty of storage. Just minutes to shops, restaurants, schools & the beach, this home is the perfect blend of comfort, convenience & coastal lifestyle. Spend your days exploring trails, kayaking the shoreline & soaking in sunsets that make the Sunshine Coast so special. (id:60626)
Royal LePage Elite West
Royal LePage Sussex
7508 Silverleaf Lane
Lasalle, Ontario
FINALIST FOR THE ONTARIO HOME BUILDERS ASSOCIATION BEST TOWNHOME FOR 2025. THIS MASTER-BUILT SEMI-DET HOME OCCUPIES A PRIME LOCATION IN PHASE 2 OF FOREST TRAIL BUILT EXCLUSIVELY BY TIMBERLAND HOMES. THE SOARING CEILINGS AND STUNNING HARDWOOD FLOORS IMPRESS IN THIS LUXURY VILLA. THE OPEN-PLAN LIVING/DINING WITH FEATURE FIREPLACE OPENS ONTO A PRIVATE COVERED TERRACE, THE ADJOINING KITCHEN FEATURES GRANITE COUNTERS AND A HUGE SIT UP ISLAND. THE KING SIZE PRIMARY SUITE FEATURES A FULLY CLOSETED ENORMOUS WALK-IN AND ENSUITE WITH DOUBLE VANITY AND FRAMELESS GLASS SHOWER. PRIVATE FINISHED DRIVE, TWO CAR GARAGE & FULLY SODDED GROUNDS WITH SPRINKLERS ARE ALSO INCLUDED. LEAVE THE LAWN MAINTENANCE, SNOW REMOVAL AND ROOF REPLACEMENT TO US. THIS IS MAINTENANCE FREE EXECUTIVE LIVING AT ITS BEST! IF YOU ARE LOOKING TO DOWNSIZE THE MAINTENANCE OF YOUR CURRENT HOME YET STILL ENJOY THE LUXURIES AFFORDED TO YOU, THE SEARCH STOPS HERE. LOCATED IN THE HEART OF LASALLE NEAR ALL AMENITIES, SHOPPING, BIKE TRAILS & WALKING TRAILS. 15 HOMESITES TO CHOOSE FROM. PICTURES ARE FROM THE MODEL HOME. PRECONSTRUCTION PRICING ENDS DECEMBER 31,2025. (id:60626)
RE/MAX Preferred Realty Ltd. - 584
9430 County 2 Road W
Greater Napanee, Ontario
A Waterfront Gem Never Before Offered for Sale ! Nestled where the serene Napanee River meets the tranquil waters of Mohawk Bay, this stunning 3+1 bedroom bungalow is a rare and exceptional offering. Set on over 1.5 acres of beautifully manicured lawns and vibrant gardens, this custom-built, 20-year-old home showcases thoughtful craftsmanship with no expense spared including a massive attached two-car garage. Inside, you'll find spacious, light-filled living spaces perfect for both entertaining and quiet relaxation. Recent upgrades include a new roof, high-efficiency propane furnace, electric heat pump, and central air conditioning, ensuring year-round comfort and peace of mind. Enjoy peaceful mornings and breathtaking sunsets from the waters edge, where boaters, fishermen, and local wildlife provide a constant, ever-changing backdrop of natural beauty. On cooler evenings, unwind by one of the two cozy propane fireplaces, creating the perfect ambiance after a day on the bay. This property offers not just a home, but a lifestyle where you can travel by boat to destinations like Napanee, Belleville, Trenton, Picton, Kingston, and beyond. Whether you're seeking a full-time residence or a dream waterfront retreat, this one-of-a-kind bungalow delivers unmatched tranquility, convenience, and charm. (id:60626)
Century 21 Lanthorn Real Estate Ltd.
563 Dalhaven Road
Selwyn, Ontario
This lovingly designed and crafted Ennismore home spared no detail in quality and comfort! Located on the shores of Chemong Lake, this five-year-old home offers three bedrooms and two baths. The bright, open-concept main floor features a modern, sleek kitchen with a large island, as well as dining and living areas. Note the exceptional use of space to accentuate the views and natural light. Just off the main living space, you will find a three-piece bath and two good-sized bedrooms. The light and airy primary bedroom overlooks the lake, houses a spacious walk-in closet, and has a gorgeous 4-piece ensuite with a soaker tub. The home is heated with in-floor radiant natural gas heat with zone control and a heat pump for additional heat, and summer air conditioning. Each room has been soundproofed, while each plug has its own breaker. Like I said, every detail! An easily connected generator provides peace of mind and comfort when the power is out. The exterior of the property has been designed for easy maintenance. A paved driveway, landscaped yards, a welcoming rear patio with a sliding door entry to the home, and the use of natural trees and plants create a waterfront oasis. A gazebo for outdoor entertaining and a shed for storing toys add to the outdoor features. At the water's edge, the armour stone entry and private dock allow for maximum enjoyment of the water. This home is located on a private road in a quiet area just minutes from Bridgnorth and Peterborough-a wonderful retreat from the outside world. (id:60626)
Royal Heritage Realty Ltd. Brokerage
3724 Darla Drive
Mississauga, Ontario
Discover your new home in this highly sought-after neighborhood! This Beautiful, detached 4-level backsplit offers unparalleled space and flexibility. The home features four generous bedrooms, including a complete, functional one-bedroom in-law/guest suite on a separate level, providing excellent income potential or private accommodation. No Neighbors in the back yard .Move in Ready with Great Rental Potential .The main level boasts a beautifully updated eat-in kitchen with stunning quartz countertops and modern upgraded cabinets. Enjoy the convenience of updated washrooms and an extended concrete driveway with parking for up to six cars. Value is further extended by the finished lower level and an updated roof. Perfectly situated for convenience, this location is a commuter's dream, with easy access to transit, Corliss Public School, Darcel Public School, the Airport, Humber College ,Etobicoke General Hospital, and nearby amenities. Step outside to your large, private backyard oasis-the perfect spot for relaxation and entertaining. (id:60626)
RE/MAX Gold Realty Inc.
Lot #22 - 87 Allister Drive
Middlesex Centre, Ontario
Welcome to Kilworth Heights West; Love Where You Live!! Situated in the heart of Middlesex Centre and just minutes from West London's desirable Riverbend area, this master-planned community offers the perfect balance of small-town charm and modern convenience. Enjoy quick access to Highway 402, nearby shopping, dining, recreation facilities, golf courses, and scenic provincial parks. Families will appreciate excellent schools, walkable streets, and the welcoming atmosphere that make Kilworth one of the area's most sought-after places to call home.TO BE BUILT by Melchers Developments Inc., an award-winning, family-run builder celebrated for timeless design, exceptional craftsmanship, and personalized service. Phase III homesites are now available with both one-floor and two-storey designs. Choose from existing floor plans or collaborate with the Melchers team to create a fully customized home designed around your lifestyle. Every residence showcases superior quality and attention to detail, featuring high ceilings, hardwood flooring, pot lighting, oversized windows and doors, custom millwork and cabinetry, and an impressive list of upgraded finishes included as standard. Homeowners enjoy in-house architectural design and professional décor consultation, ensuring each home reflects their vision and the builder's legacy of excellence. With 40' and 45' lots available and full Tarion Warranty coverage, now is the perfect time to build your dream home in a community where legacy and lifestyle come together. Visit our Model Homes at 44 Benner Boulevard, Kilworth, and 110 Timberwalk Trail, Ilderton. Open House most Saturdays and Sundays 2-4 PM. Register now for builder incentives and beat the 2026 price increases - reserve your lot today! Photos shown are of similar model homes and may include optional upgrades not included in the base price. (id:60626)
Sutton Group Pawlowski & Company Real Estate Brokerage Inc.
Exp Realty
6 - 1010 Cristina Court
Mississauga, Ontario
MAIN FLOOR PRIMARY BEDROOM & ENSUITE - Renovated, Executive Townhome, rarely available Bungaloft with Main Floor Primary Bedroom & Ensuite. Nestled on a cull de sac in the private enclave of Turtle Creek, backing onto ravine. Just steps to Lake Ontario, nature trails & Jack Darling Park. This home backs onto mature combination of coniferous and evergreen trees, making for a most private & serene retreat. Inside the open concept layout features an impressive great room with soaring 23 foot vaulted ceilings, rich hardwood floors & a walk-out to a spacious deck overlooking the yard & mature trees. A beautiful renovated Kitchen boasts Carrara style quartz countertops with waterfall feature on the peninsula. Generous counter provides space for a breakfast bar or an awesome area for entertaining. Soft Close cabinets provide a choice of Pantry with slide out drawers, Pot Drawers, Tray Cupboards-Lazy Susan's, Room for everything! The PRIMARY BEDROOM, ON THE GROUND LEVEL, overlooks the natural greenery from the picture window, complete with renovated washroom with oversized shower, and sooo much closet space with built in cabinetry. The spacious 2nd bedroom also on the main floor, and with a vaulted ceiling, overlooks the garden & enjoys an oversize closet. The Loft boasts a relaxing sitting area overlooking the great room & includes a 3rd bedroom, complete with full washroom and walk-in closet. The lower level has a finished family room area with above grade window & corner fireplace. There is also a large unfinished area awaiting your imagination. There are LAUNDRY facilities on both MAIN FLOOR & lower level. New windows throughout, New patio door-everything is ready Just move in. Conveniently located in the vibrant community of Clarkson and Port Credit. Enjoy the festivals, many restaurants & shopping. Easy access to Public Transit & Go train. The perfect combination of nature and urban living. (id:60626)
Royal LePage Realty Plus
106 2426 Rabbit Drive
Tsawwassen, British Columbia
Ocean Row at Boardwalk - Coastal Living at Its Best Welcome to this stunning 3-bedroom, 2.5-bath end unit offering the perfect blend of privacy, comfort, and coastal charm. Inside, you'll find light-filled living spaces, an open-concept layout, overheight ceilings and fireplace. Large windows frame your back yard and patio bringing the outdoors in. Your Primary retreat features your own private patio for your morning coffee and gorgeous sunrises. The chef´s kitchen, 2 spacious bedrooms, and spa-inspired bathrooms offer style in every detail. Homeowners enjoy access to the Beach House Amenity including outdoor pool, jacuzzi, gym, yoga room, kids zone, work labs, first pits, Bbq's with dining, oceanside trails mere steps from your front door. Photos are representational only (id:60626)
Rennie & Associates Realty Ltd.
7 Glenmorris Drive
Hamilton, Ontario
Welcome to 7 Glenmorris Drive, perfectly situated in one of Dundas's most sought-after neighbourhoods. Surrounded by mature trees, quiet streets, and scenic escarpment views, this area offers the ideal blend of small-town charm and modern convenience. Enjoy nearby parks, top-rated schools, trails, and the vibrant shops and cafés of Downtown Dundas-all just minutes away. This solid-brick, spacious sidesplit has been fully renovated, showcasing a bright and contemporary modern design. The home features all-new windows and a stunning custom kitchen with sleek tile flooring, plenty of natural light, with a mix of refinished original hardwood floors and stylish finishes that make it the heart of the home. Upstairs you'll find three comfortable bedrooms, a spacious master bedroom, and a large four-piece bathroom with a beautifully tiled, custom walk-in shower. Step outside to a beautifully landscaped backyard featuring a wrap-around concrete patio-perfect for entertaining family and friends or relaxing on quiet evenings. With its modern updates, solid construction, and fantastic location, it's time to call this beautiful home yours! (id:60626)
RE/MAX Escarpment Realty Inc.

