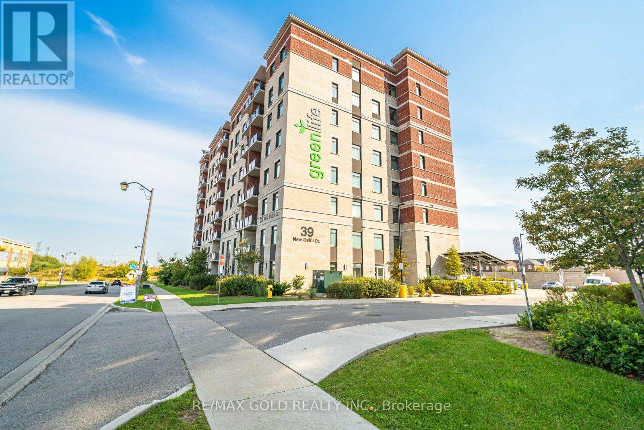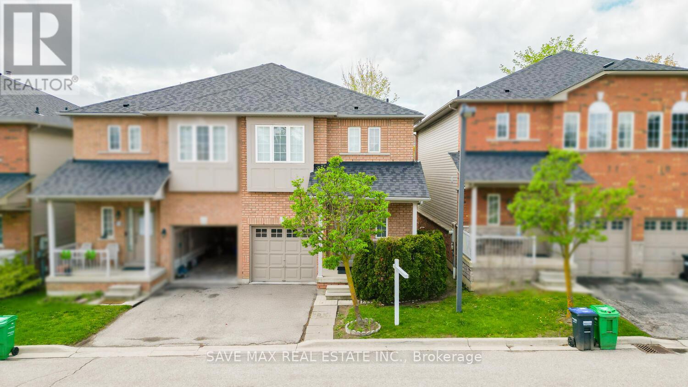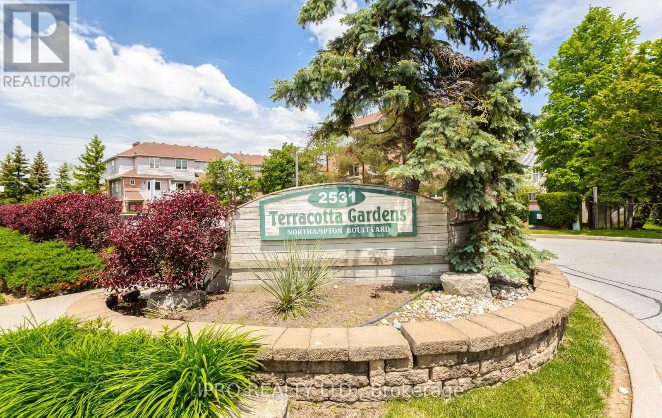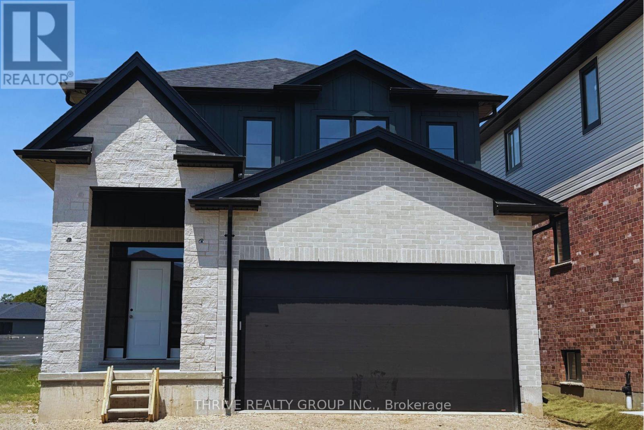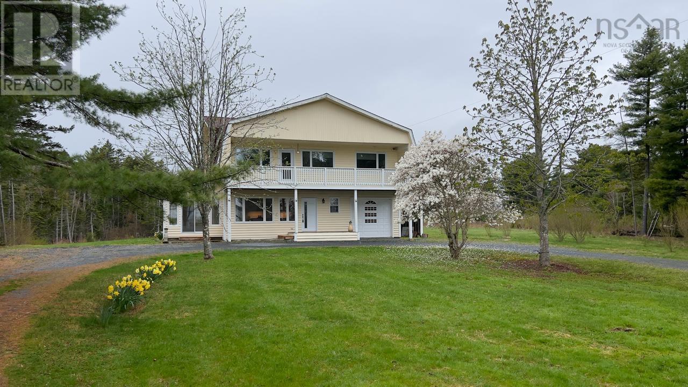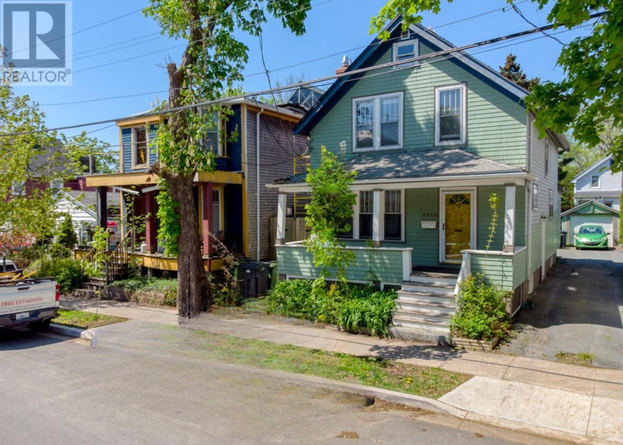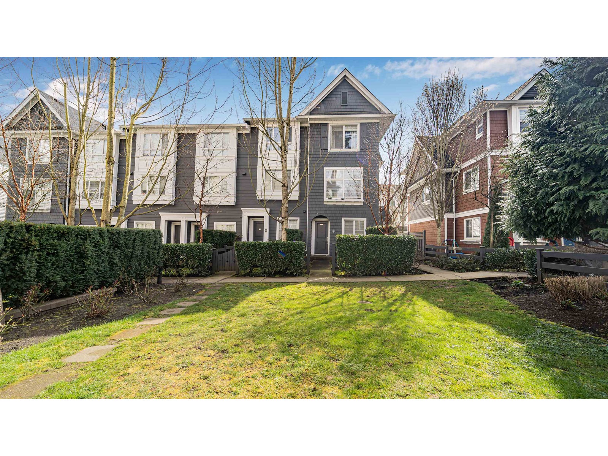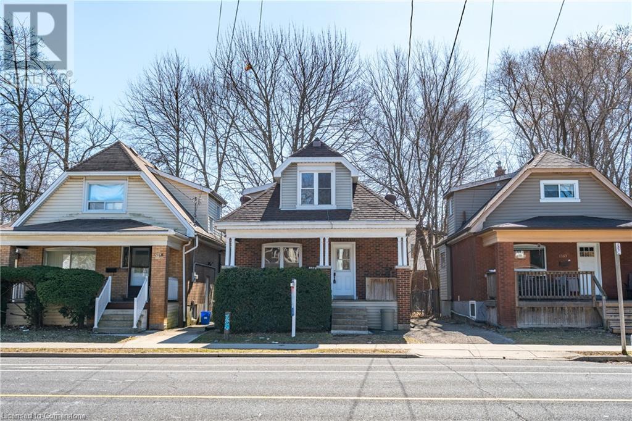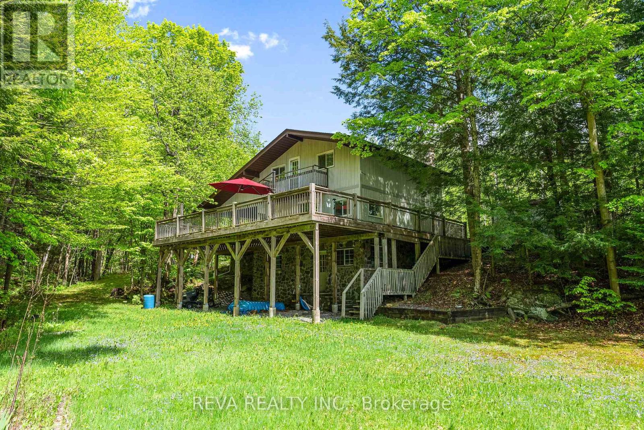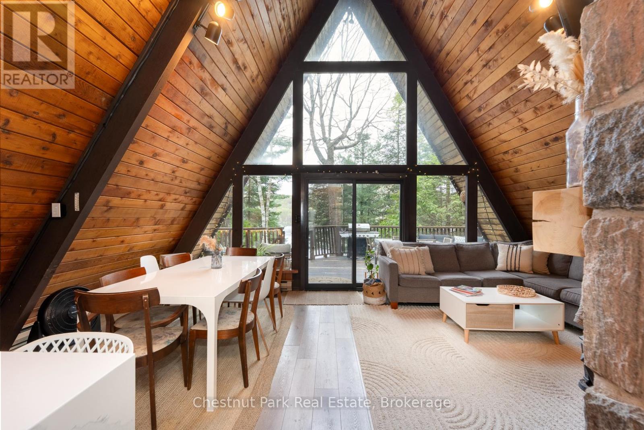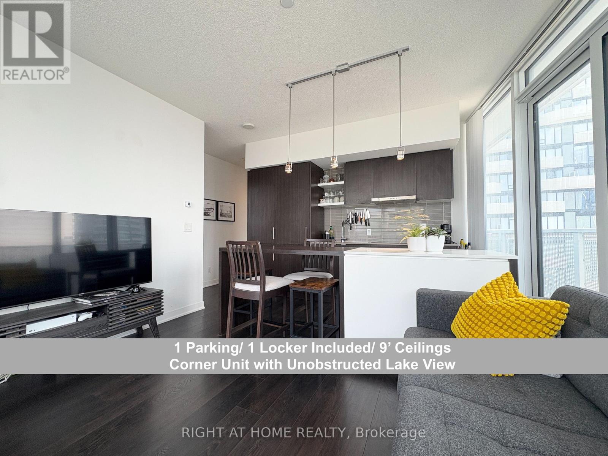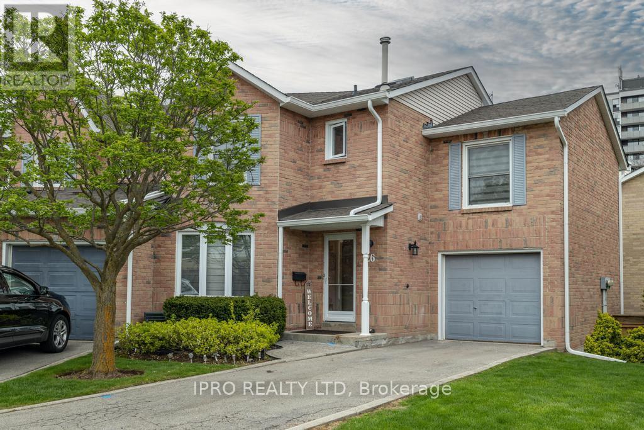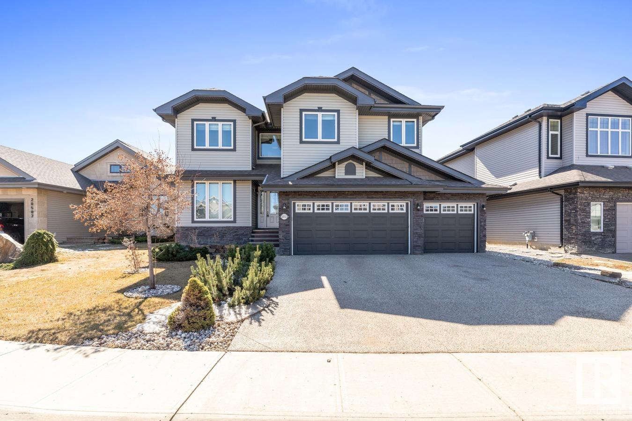209 - 39 New Delhi Drive
Markham, Ontario
$3250 Per Month Rental Value - FOR SALE WITH Current "AAA" Tenants!! THE BIGGEST & THE BEST - Green Building With Lowest Condo Maintenance Fee! Welcome To The Most Spacious Condo In The Most Sought-After Location, Close To Everything And Transit! This Stunning Home Features A Builder-Modified & Fully Upgraded Floor Plan, Connecting All Beds To All Baths, Maximizing Every Inch Of Space For Ultimate Comfort & Convenience. Unique Seling Proposition is Size: 1245 Sq Ft Of Interior Space + 55 Sq Ft Balcony = 1300 Sq Ft Total Living Space And Builder Modified Layout Of 2 Bedrooms +Den (Den Includes A Closet, French Door & Ensuite Washroom, Perfect As A 3rd Bedroom) Bathrooms Plus 2 Full Baths For Added Convenience & Privacy!! Ensuite Stacked Laundry!! Upgrades Galore - No Carpet; Sleek Laminate Flooring Throughout - Enjoy Unobstructed Views From The Balcony, Overlooking The Parking Area And Markham Rd!! Smart Design: Builder-Modified Floor Plan With Every Bedroom Connected To A Washroom For Unparalleled Efficiency - The Primary Bedroom Boasts An Ensuite Bath And 2 Closets!! 2nd And 3rd Bedrooms Share A Common Jack & Jill Bath !! Open Concept Kitchen is Fully Upgraded With Stainless Steel Appliances, High-End Backsplash, And Bright Dual Tone LED Lights!! Fresh Appeal: Newly Painted For A Pristine, Move-In-Ready Condition!! Premium Amenities - Fitness: Gym/Yoga Room, Social - Splendid Party Room With Kitchen, Entertainment: Games Room On The Ground Floor!! Additional Perks Included In The Price: 1 (ONE) Underground Parking Space And 1 (ONE) Underground Locker or Storage!! Experience The Perfect Blend Of Luxury, Space, And Convenience In This Impressive, Upgraded Home. Whether You're Hosting Gatherings, Enjoying A Peaceful Evening On The Balcony, Or Utilizing The Fantastic Amenities, This Home Offers It All. Don't Miss Out On This Incredible Opportunity To Own The Biggest & The Best In Green Living!! Lowest Condo Maintenance Fees With Building Selling Power Back To Grid!! (id:60626)
RE/MAX Gold Realty Inc.
50 Cranford Green Se
Calgary, Alberta
Open house Sunday July 20 1-3 Pm Stunning executive bungalow in a great location with quality upgrades, only moments to the ridge pathway system in Cranston. This exceptionally well-maintained home offers estate home features throughout and is in like-new condition. Rich 3/4" hardwood floors, soaring vaulted ceilings, quality stainless steel appliances with a gas cook-top and Built-in oven and microwave. Upgraded kitchen cabinets with crown moldings, soft-close doors and drawers, a Silgranit sink and a "touchless faucet set" and a large walk-in pantry make entertaining a breeze.. Granite countertops and vanities throughout, valance lighting, a custom "Scotch bar", upgraded baths with a lavish ensuite with a 10 mil glass shower, soaker tub and double sinks. Professional basement development is perfectly designed for a family room, games or billiards area, gym or office/craft room, yo to 3 bedrooms, full bath and organized storage. Professional xeriscape front and back yards feature an oversized fence for privacy, a pergola, a composite deck, a stone patio and walkways, solar yard lights, mature trees, a sitting area, a quality shed, and a power awning with a built-in wind sensor, as well as a fixed awning for shade control. Triple pane windows, A/C, new garage opener, professionally painted exterior trim, three "Sun tunnel" light tubes, 5.1 sound systems up and down, security system, plus a four-camera exterior system. Quality homes like this don't come along very often, so don't miss out on this great bungalow. (id:60626)
RE/MAX Realty Professionals
18 - 2270 Britania Road W
Mississauga, Ontario
Beautiful 3-Bedroom Semi-Detached Home in the Desirable Streetsville Community and Top-Ranked Vista Heights School District! Minutes from all amenities, Heartland town centre. This bright and spacious home features 9 ft ceilings on the main floor with an open-concept living and dining area, elegant hardwood flooring, LED pot lights, and Cat 6 wiring for cable and internet throughout. The modern kitchen includes a stylish backsplash and breakfast bar. Both the primary and second bedrooms offer walk-in closets. The professionally finished basement boasts with windows. Conveniently located near Highways 401, 403, 407, GO Station, and public transit (id:60626)
Save Max Real Estate Inc.
36 Jenkinson Way
Toronto, Ontario
Welcome to our 3+1 Bed Rooms Modern Town Home in the high demand Lawrence Village Neighborhood. Spacious-1,894 Sq Ft. Family Room is on the main floor can be used as Office or 4th Bed Room with one full washroom. Super low maintenance fee and fully fenced backyard. Huge eat-in kitchen with lots of cupboards, counter space and breakfast bar. Close to HWY 401, Schools, Shopping, Place of worship. Available visitor parking. Steps to Bus Stop and other transit. (id:60626)
Homelife/miracle Realty Ltd
49 - 2531 Northampton Boulevard
Burlington, Ontario
Stunnning 3-Storey Corner Unit Townhouse in Sought-After Headon Community !!Welcome to this bright and spacious 3-bedroom, 3- bathroom townhouse nestled in the family-friendly Headon neighborhood. This beautifully maintained corner unit offers over three levels of functional living space with natural light flooding in from multiple exposures.Features Include:Low maintenance condo fee, generously sized bedroom with great closet space & huge windows.Pot lights on all levels.Lower level features entrance from garage into your family room and walk out to fenced backyard.Close to Schools, Hospital, Major Highways, Go Transit & other amenities.Your ideal home awaits in Burlingtons Headon community..!! Don't miss it...!! (id:60626)
Ipro Realty Ltd.
3843 Petalpath Way
London South, Ontario
FOREST HOMES presents: Quick Close Lot in Heathwoods, Lambeth! This 2-storey detached home is designed and built by a luxury custom builder with high-end finishes. Featuring 4 beds, 3.5 baths, including 2 ensuites and a Jack & Jill. This open-concept design offers a bright and spacious layout, flooded with natural light. Beautiful stone & brick exterior, includes a side entrance, and roughed-in lower level for future living space. Complete with a double car garage, this home blends elegance and functionality in a prime Lambeth location. Quick closing available, ideal for families or investors! (id:60626)
Thrive Realty Group Inc.
36 Whitetail Lane
Maders Cove, Nova Scotia
At 36 Whitetail Lane in Maders Cove, Nova Scotia, youll find a luxurious coastal retreat that blends modern living with the breathtaking natural beauty of the area. Spanning 6.8 acres of beautifully landscaped grounds, this renovated four-bedroom, two-and-a-half-bathroom home offers the perfect opportunity to embrace Nova Scotias laid-back lifestyle, while being just minutes from Mahone Bay and Lunenburg. The property boasts sweeping views of Maders Cove and the Atlantic Ocean, providing an ideal spot for wildlife watching. Skylights throughout bring in an abundance of natural light, creating a bright and welcoming atmosphere. The modern kitchen features a walk-in pantry, new appliances, and updated flooring on the main level, giving the home a fresh and timeless appeal. The peaceful surroundings include several patios with ocean views, perfect for observing local deer and birds. The master suite opens to a private patio with panoramic ocean views, offering a tranquil escape. A short walk leads to Westhavers Beach, where you can enjoy the sound of ocean waves. Comfort is prioritized with in-floor heating in both the ensuite and upstairs bathroom, ensuring warmth year-round. The large property provides plenty of privacy and space for gardening, outdoor activities, or simply enjoying the serene surroundings. A two-car drive-through garage offers additional storage space. Maders Cove is renowned for its friendly neighbours and close-knit community, making it an ideal place to call home. With low property taxes and exemption from the Foreign Buyers Ban, this area is even more desirable. 36 Whitetail Lane offers a unique lifestyle, combining privacy, natural beauty, and modern comforts all in one exceptional package. (id:60626)
RE/MAX Nova (Halifax)
2078 Oxford Street
Halifax Regional Municipality, Nova Scotia
Welcome to 2078 Oxford Street Nestled in one of the citys most sought-after neighborhoods, this well-maintained home offers unmatched conveniencejust steps from schools, universities, public transit, and all essential amenities. Spanning 1,954 sq ft, the main level features a spacious entryway, a generous living room, separate dining area, a large kitchen, and a dedicated laundry space. Beautiful hardwood flooring throughout the main areas retains the homes original character. Upstairs, youll find four well-sized bedrooms and a full bathroom. The fully finished basement includes a self-contained in-law suite with a private entrance, complete with a full kitchen, dining area, two sizable bedrooms, and a bathroomideal for extended family or rental income. Currently generating $82,089.36 annually in rental income, this property stands out as one of the top income-producing homes in the area. With annual operating expenses of $16,961, the investment yields a strong 7.44% cap rate after expenses. Zoned ER-3, the property permits up to a four-unit dwelling. For developers or investors seeking greater opportunity, this home can be purchased individually or as part of a package with 20702072 Oxford Streetunlocking the potential to build up to 12 units in total. This is a rare investment opportunity in a prime location. Dont miss your chance to secure a high-performing asset with future development potential. (id:60626)
RE/MAX Nova (Halifax)
9479 Plateau Place
Mission, British Columbia
A Rare Opportunity to Own Expansive Space Escape the confines of high-rises and crowded neighborhoods at The Plateau at Silver Creek-a rare chance to own a spacious, scenic property. Set amidst gently rolling grasslands, this stunning lot is framed by beautiful trees, with a charming stream flowing nearby. Conveniently located less than 10 minutes from the Abbotsford-Mission Bridge and the West Coast Express, it offers both tranquility and accessibility. A carefully enforced building scheme preserves the area's character, allowing homes up to 4,500 sq. ft., plus a secondary living space of up to 1,184 sq. ft. Experience the perfect blend of nature, space, and investment security-your dream property awaits! (id:60626)
Stonehaus Realty Corp.
13 14955 60 Avenue
Surrey, British Columbia
Immaculate 3-bedroom, 2.5-bathroom corner unit in Cambridge Park by Dawson & Sawyer. Features a bright, open-concept layout, modern kitchen with S/S appliances & oversized island, and a spacious fenced yard & private patio. The primary suite boasts a spa-like ensuite with double sinks & glass shower. Located in a private complex near Cambridge Elementary, shopping, parks, transit & commuter routes. A must-see! (id:60626)
Investa Prime Realty
Exp Realty Of Canada
1161 King Street W
Hamilton, Ontario
Excellently located within walking distance to McMaster University, McMaster Hospital, and the iconic Westdale Village shopping and restaurant district, this property offers an incredible opportunity for both investors and families alike. With 8 masterfully laid-out rooms, each renting for between $800 and $990 per month to McMaster students, it promises a solid return on investment. Yes, you read that correctly-8 rooms. This property is fully carpet-free and has been significantly updated, including electrical upgrades in 2023. The basement ceiling height has been increased by lowering the floor and underpinning the foundation. With 3 full bathrooms, an updated kitchen, new floors and doors, and a spacious living and dining area, this home offers comfort and convenience. The main floor also features a laundry area. Over the past 2 years, approximately $90K has been spent on renovations, ensuring the property is in excellent condition. The listed square footage of 1,021 sqft is the actual above-grade area, plus an additional 375 sqft in the finished basement. Whether you're looking for a smart investment or a wonderful family home, this property can serve both purposes. Investors will appreciate the rental potential, while families will enjoy the spacious living areas and prime location. Investors and homeowners alike, this is a rare opportunity-schedule a showing with 24 hours' notice and see for yourself the potential this property has to offer. (id:60626)
RE/MAX Escarpment Golfi Realty Inc.
1407 Spooks Bay Lane
Highlands East, Ontario
Escape to Eels Lake where cottage life gets real. 2.5 hours from Toronto, this 3-bedroom, 2-bathroom, 1260 sq ft waterfront home offers four seasons of adventure and serenity on one of Ontarios most pristine, deep, cold-water lakes, perfect for trout fishing, boating, and swimming. Set on a private, open lot ideal for volleyball, horseshoes, and gardening, and surrounded by trees adding to the privacy, it's your all-season playground with ATV, snowmobile, and ski trails at your doorstep. Ready to plan your escape? Check out the video and clear your calendar for August. #EelsLake #WaterfrontCottage #LakeLife #TorontoGetaway #GetawayFromTheCity (id:60626)
Reva Realty Inc.
1499 Kennaway Road
Dysart Et Al, Ontario
Calling All A-Frame Lovers Your Perfect Escape Awaits! Step into the charm of this beautifully updated and fully winterized 2-bedroom, 1-bath A-frame retreat, perfectly situated just steps from the water on South Portage Lake. Whether you're looking for a year-round residence or a seasonal getaway, this home offers the ideal blend of rustic character and modern comfort. Enjoy sun-filled summer days and cozy winter nights, thanks to the all-day sun on the dock and a cozy fireplace insert that sets the mood indoors. Recent upgrades include a brand-new kitchen with modern appliances, a renovated bathroom, fresh paint, new flooring, and a walkout basement that offers additional living space perfect for guests, a game room, or a quiet retreat. Located on a municipally maintained road just 10 minutes from downtown Haliburton, you'll enjoy easy year-round access along with close proximity to all essential amenities and local conveniences, making this property a truly four-season escape. Don't miss your chance to own this lakeside gem. With timeless A-frame charm, thoughtful updates, and unbeatable proximity to the water, this home is ready for you to enjoy in every season. (id:60626)
Chestnut Park Real Estate
1 Corley Street
Kawartha Lakes, Ontario
Welcome to your dream home in Lindsay, Ontario! This exceptional property offers an unparalleled living experience, situated on a desirable corner lot. Boasting 4 bedrooms and 2.5 bathrooms across a spacious 2775 sq. ft., this home provides ample room for comfortable living and entertaining. As you step through the front door, you'll be greeted by a grand entrance that opens up to soaring ceilings, flooding the space with natural light from the expansive windows. The kitchen is a true chef's haven, featuring quartz countertops and premium, unused stainless steel appliances, promising endless culinary adventures in style. Throughout the home, you'll find a captivating light color palette that enhances the sense of space and tranquility. Hardwood floors grace the main level, while plush, dark aesthetic carpeting adds warmth and comfort to the upstairs area. The living room boasts a beautiful fireplace, perfect for cozy evenings spent with loved ones. Each room is generously proportioned, offering plenty of space for relaxation and rejuvenation. With a double car garage and a spacious driveway, parking will never be a concern, making hosting gatherings a breeze. This home's high ceilings, quality finishes, and thoughtful design elements combine to create an atmosphere of luxury and sophistication. Don't miss out on the opportunity to call this exquisite property your ownschedule a viewing today and experience the epitome of refined living in Lindsay! (id:60626)
Exp Realty
152 Nottingham Road
Barrie, Ontario
NEWER 2-STOREY FAMILY HOME WITH NEARLY 1,800 SQ FT IN A FAMILY-FRIENDLY NEIGHBOURHOOD WITH ROOM TO GROW! Welcome to the kind of home that makes you do a double-take. Newly built in 2022, barely lived in, and loaded with style in one of Barrie's fastest-growing neighbourhoods. Located in the heart of Innishore, you're just minutes from schools, golf, parks, shopping, Friday Harbour, the Barrie South GO Station, and Highway 400. This is convenience on cruise control. Curb appeal? Check. With a modern neutral-toned brick exterior, double door entry, covered front porch, and double garage with inside access, it sets the tone before you even step inside. The main floor is bright, open, and effortlessly elegant with hardwood floors, oversized windows, and a kitchen that brings the wow stainless steel appliances, extended countertops, an oversized island, and a double garden door walkout to a fenced yard that's just waiting for weekend BBQs, pets, and playtime. Upstairs offers three spacious bedrooms, including a primary retreat with a walk-in closet and sleek 3-piece ensuite. Plus, the laundry room is right where you need it with no stairs required. Need more space? The unfinished basement with a bathroom rough-in is ready when you are. Whether you're upsizing, relocating, or just craving something fresh, this one delivers the lifestyle and the square footage without compromise. (id:60626)
RE/MAX Hallmark Peggy Hill Group Realty
4904 - 88 Harbour Street
Toronto, Ontario
Welcome to Harbour Plaza Luxury Condo: MOVE IN READY Corner Unit with Lake views located on the 49th floor. Clear/ unobstructed view of the city and the lake with plenty of natural light. 2 bed/2 bath with locker and parking included (rare). Floor to ceiling windows/ Wrap around Balcony/Miele high end kitchen appliances/ kitchen island/ stone counter tops/ tile back splash/ stacked washer & dryer. Located In The Heart Of Downtown At Harbour Plaza Residences In The South Core, Directly Connected To The Underground Path Network. & Steps From Union Station. Steps From Toronto's Major Attractions: Rogers Center, Air Canada Center, CN Tower And The Toronto Waterfront Ferry Terminal. Maintenance fees include Gym Membership To Pure Fitness, a 24-hour concierge, party room, games room, a media room, a gym, an indoor pool, and an outdoor terrace with barbecues and lounge areas. (id:60626)
Right At Home Realty
32622 Egglestone Avenue
Mission, British Columbia
Charming 2 bedroom + rancher with a partial basement on a 6,250sq.ft. lot in a prime investment area, surrounded by new homes. Updates include vinyl windows, stainless steel appliances, flooring, and kept up. The fully functional lower level is perfect for storage, a home gym, or office or extra rooms. Enjoy a large south-facing backyard, spacious patio, and koi pond. Great little home to start if you do not want strata. OPEN HOUSE: March 23 from 1-3pm. Priced to sell! Call today! (id:60626)
Century 21 Creekside Realty (Luckakuck)
26 - 2155 Duncaster Drive
Burlington, Ontario
Welcome to 2155 Duncaster Dr Unit 26. Executive Townhome Living at Its Finest. Discover this meticulously upgraded 2-storey, 3-bedroom, 3.5-bathroom executive townhome, 1,780 sq ft, in a prime Burlington location. Spacious Eat-In Kitchen: Features new stainless steel appliances, ample cabinetry, sleek pot lights, and a walkout to a private deck perfect for outdoor dining and relaxation. Elegant Formal Dining & Living Rooms: Showcase hardwood floors and a cozy fireplace, creating a warm and inviting atmosphere for gatherings. Engineered Hardwood Flooring: Extends throughout the upper level, adding durability and style. Primary Bedroom Suite: Includes a luxurious 5-piece ensuite with double sinks, offering a spa-like retreat. Also boasts a walk in closet. Second Bedroom: Features its own private ensuite, providing comfort and privacy. Third Room: Currently converted into a bedroom, offering flexibility for various needs. Fully Finished Basement: Boasts a bedroom, recreation room, and a 3-piece bathroom, with a walkout to the exterior ideal for guests or extended family. Three Fireplaces: One on each level, enhancing the homes ambiance. Parking: Includes a single-car garage plus 2 additional driveway spaces. Prime Location: Conveniently situated near schools, parks, transit, and shopping, offering both tranquility and accessibility. ** SS Fridge, SS Stove, SS Dishwasher, Washer, Dryer, All Window Coverings** (id:60626)
Ipro Realty Ltd
20511 93 Av Nw
Edmonton, Alberta
Amazing home in the Webber Greens Community. This 6 bedroom house backs onto the Lewis Estates Golf Course. House has exquisite design and finishing throughout the home. Boasting an open concept living room/dinning and kitchen area, this property offers 20ft ceilings. Harwood flooring throughout the main level. Granite countertops in the kitchen and bathrooms. The kitchen has all stainless steel appliances and large walk in pantry. The upper level has 4 bedrooms and laundry room. The master bedroom is large and has an oversized 5 piece bathroom and view of the golf course. The basement is fully finished with 2 additional bedrooms a 4 piece bathroom storage areas and large bonus room area. The house also has channel trim lights installed that blends into the homes architectural exterior. The yard is huge and is south facing with a large deck. This home is located in a quiet area close to all amenities, schools, walking trails, shopping. Must see. (id:60626)
Capcity Realty Group
34 Miami Grove
Brampton, Ontario
Nestled In A Highly Desirable Community, This Beautifully Maintained 3+1 Bedroom Executive Townhome Offers A Rare Blend Of Space, Comfort, And Convenience. With One Of The Larger Floor Plans In The Area, This Home Welcomes You With A Grand Double Door Entry And Provides Direct Garage Access From The Main HallwayA Thoughtful Touch For Everyday Living. The Main Floor Is Bright And Airy, Featuring 9-Foot Ceilings And Expansive Windows That Frame Peaceful Views Of Greenspace. A Spacious Living Room Provides The Perfect Setting For Relaxation Or Entertaining, While The Eat-In Kitchen Boasts Granite Countertops, Abundant Storage, And A Sunlit Breakfast Area. Upstairs, The Primary Suite Delivers A Quiet Retreat With A 4-Piece Ensuite, While The Additional Bedrooms Are Generously Sized, Filled With Natural Light, And Offer Lovely Views. The Basement, With Its Walkout To A Private Yard Backing Onto Open Green Space, Presents Excellent Potential For A Recreation Area, In-Law Suite, Or Home OfficeAll With No Neighbours Behind. Located Just Minutes From Highway 410, Major Retail Outlets, Parks, Schools, And Every Amenity You Could Need, This Turn-Key Home Is Ready To Welcome Its New Owners. (id:60626)
RE/MAX Real Estate Centre Inc.
1441 Dolomite Ridge
Langford, British Columbia
Ask about our limited time credit incentive. Welcome to Dolomite Ridge, the latest collection of 34 spacious townhomes from award winning Verity Construction in the Westview development in the Bear Mountain area. This End-Unit home features 4 bedrooms and 3 baths, as well as separate Den OR Media room space. This step up style lot allows for an open concept living area that walks out onto a large patio and yard area with gas BBQ hookup. Great for hosting! The kitchen is complete with a stainless steel appliance package, quartz counters, and a peninsula with breakfast bar. Upstairs is three bedrooms including a primary with walk in closet and ensuite with tiled walk in shower and dual sinks. All homes have efficient heating and cooling via a dual head ductless heat pump system paired with baseboards. Built Green Certified. Garage AND covered driveway area. Laminate flooring in the main area. Landscaping with irrigation. New home warranty. (id:60626)
Royal LePage Coast Capital - Westshore
1361 Barkley Avenue
Windsor, Ontario
This beautiful executive ranch in Aspen Lake exudes amazing curb appeal amongst several high calibre houses. Come enjoy your morning coffee in the bright and open concept living roomdining roomkitchen combo. The kitchen and washrooms feature beautiful light quartz countertops adding a fresh and clean look. This home has a lot of offer with an ensuite bath with double sink and walkin closet off the primary bedroom. Laundry facilities are just a short walk down the hall on the main floor . (id:60626)
Double Up Realty Inc
B317 - 271 Sea Ray Avenue
Innisfil, Ontario
INCREDIBLE VALUE!!! Premium Top Floor Corner Unit With Southeast Views. This Exceptionally Rare Unit Offers 1220 Sq Ft of Spacious Living, Featuring 3 Bedrooms And 2 Full Bath, 9 Ft Ceilings With An Abundance Of Natural Light. Boasting a Beautiful, Functional, Open Concept Kitchen/Living Rm Layout, Including Quartz Countertops, Updated Backsplash, Custom Floor to Ceiling Cabinetry With Walk out to Generous Balcony Overlooking the Harbour. Other Features Include Custom Built-In Closets, Upgraded Shower Glass Doors in Primary and Second Bathroom. Friday Harbour's Health Inspired Lifestyle is Truly Limitless. Surrounded by Nature, Water, Walking Trails and Boardwalk, The Meticulous Grounds Also Include; Multiple Pools, Beach Access, The Nest Golf Course, Tennis And Pickleball, Fitness Centre And Fitness Classes (Seasonal), Canoes, Kayaks, Paddle Boards, Basketball Courts, Beach Volleyball, Playground, Bikes And Jet Ski Rentals. **EXTRAS** Membership To The Resort Association Includes 6 Homeowner Access Cards for Exclusive-Use For Selected Amenities. Option to Purchase Fully Furnished (id:60626)
Century 21 B.j. Roth Realty Ltd.
1292 Napier Crescent
Oakville, Ontario
Nicely laid out 4+1 bedroom semi-detached bungalow in the sought-after College Park community. Situated on a premium 120-foot deep lot, this well-laid-out home offers exceptional potential for family living or investment. Ideally located just steps from St. Michael Catholic Elementary School, Montclair Public School, and White Oaks Secondary School, it delivers both comfort and convenience. The finished basement provides additional living space This property is being sold as is, offering a unique opportunity to add personal touches or explore future enhancements. Enjoy nearby amenities including Sheridan College, Oakville Place, scenic parks and trails, and Oakville Golf Club, with quick access to the QEW and GO Train for easy commuting. Don't miss this chance to own in the established and family-friendly College Park neighborhood. (id:60626)
RE/MAX Real Estate Centre Inc.

