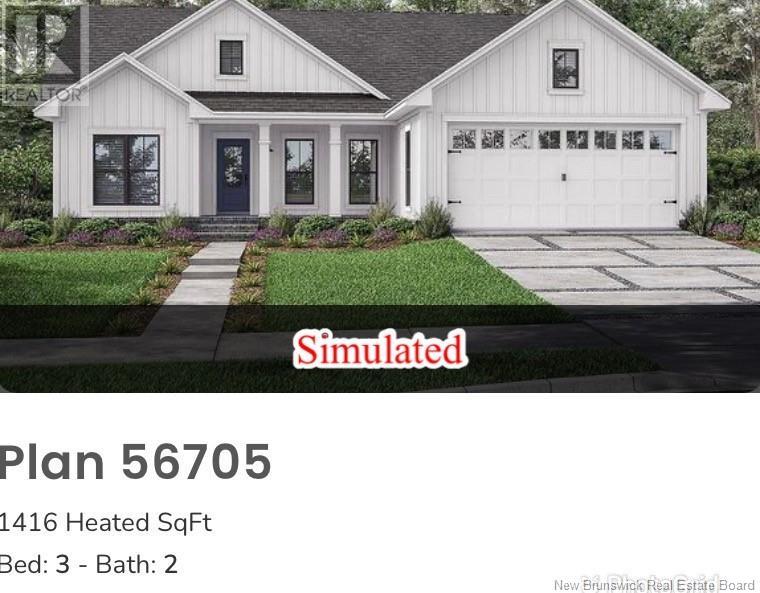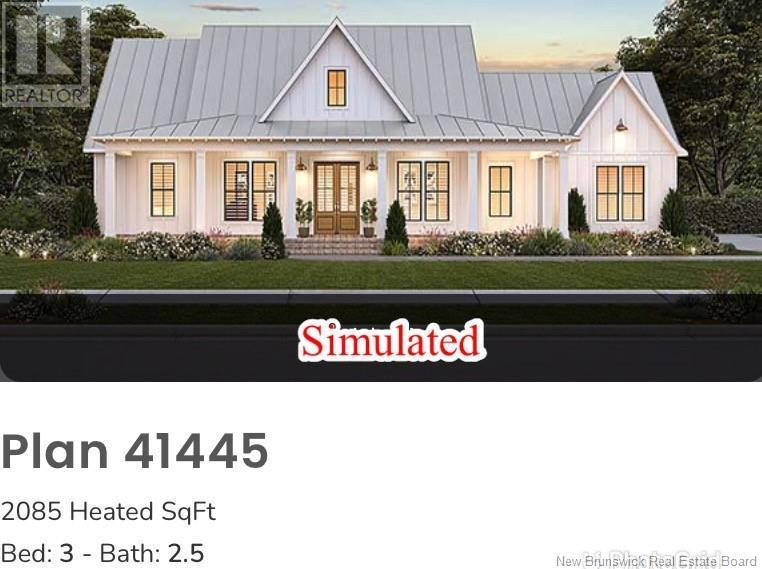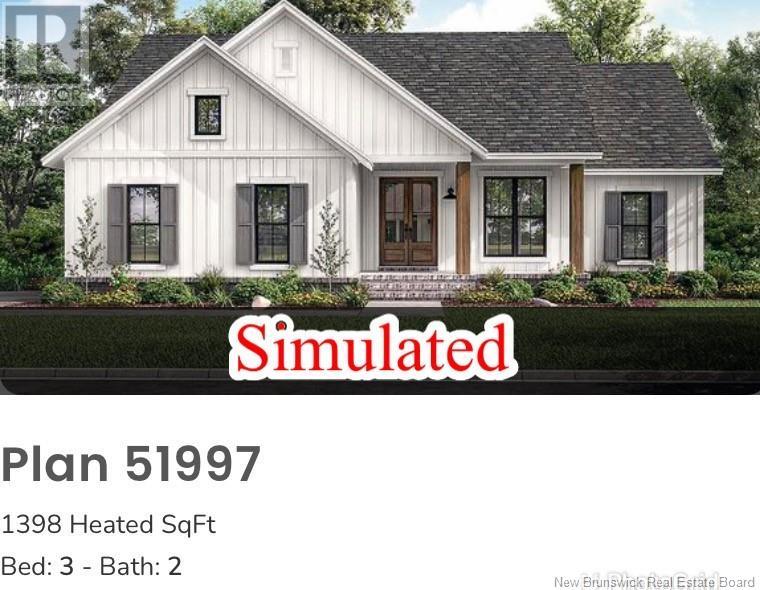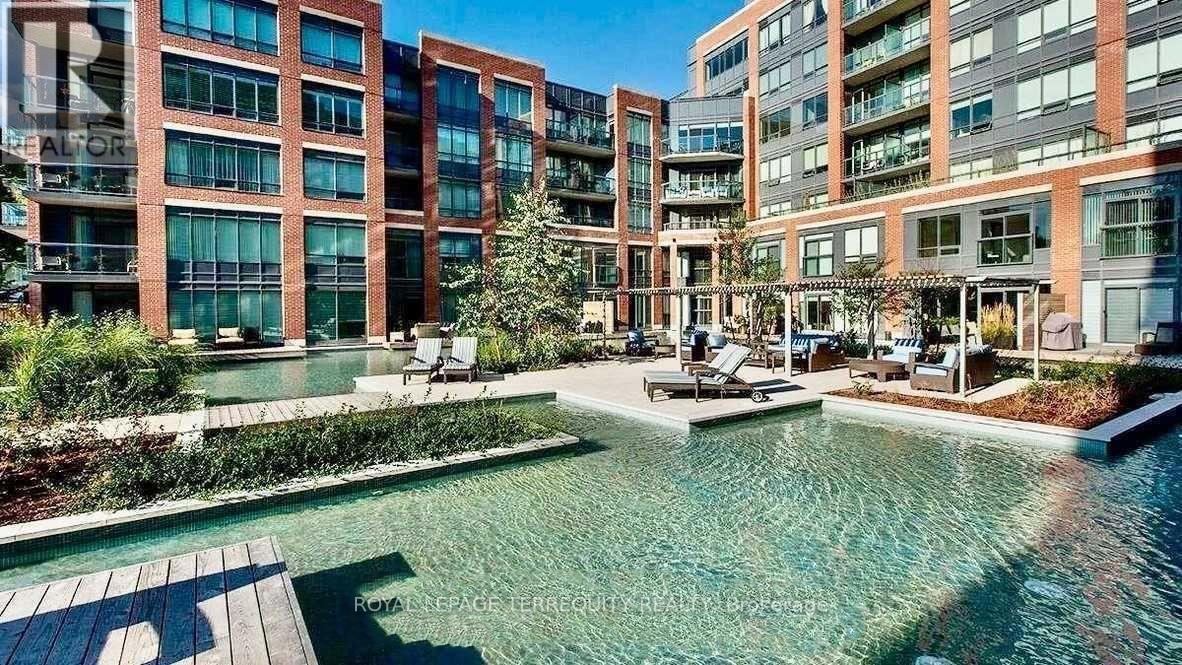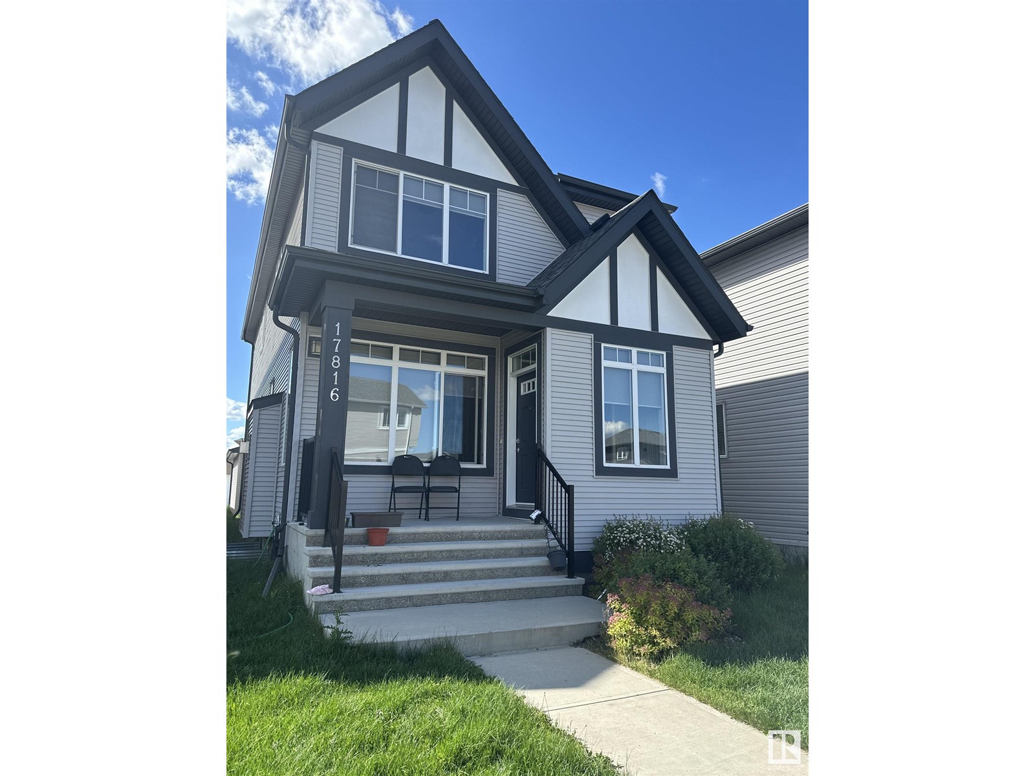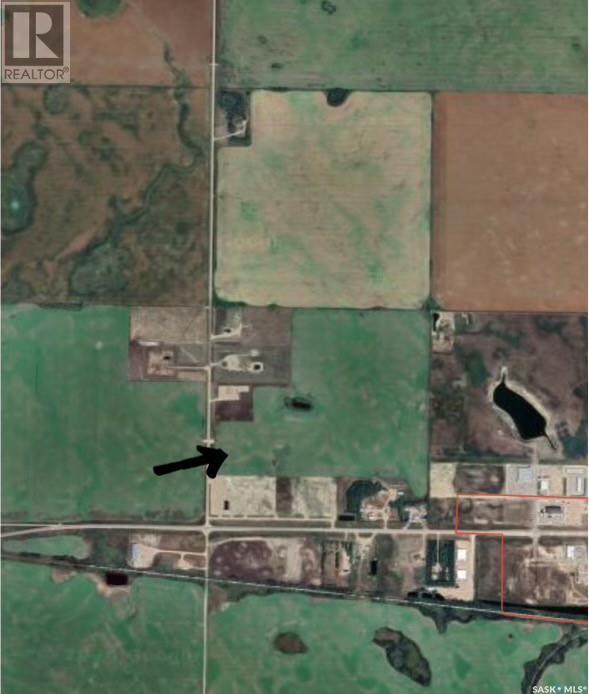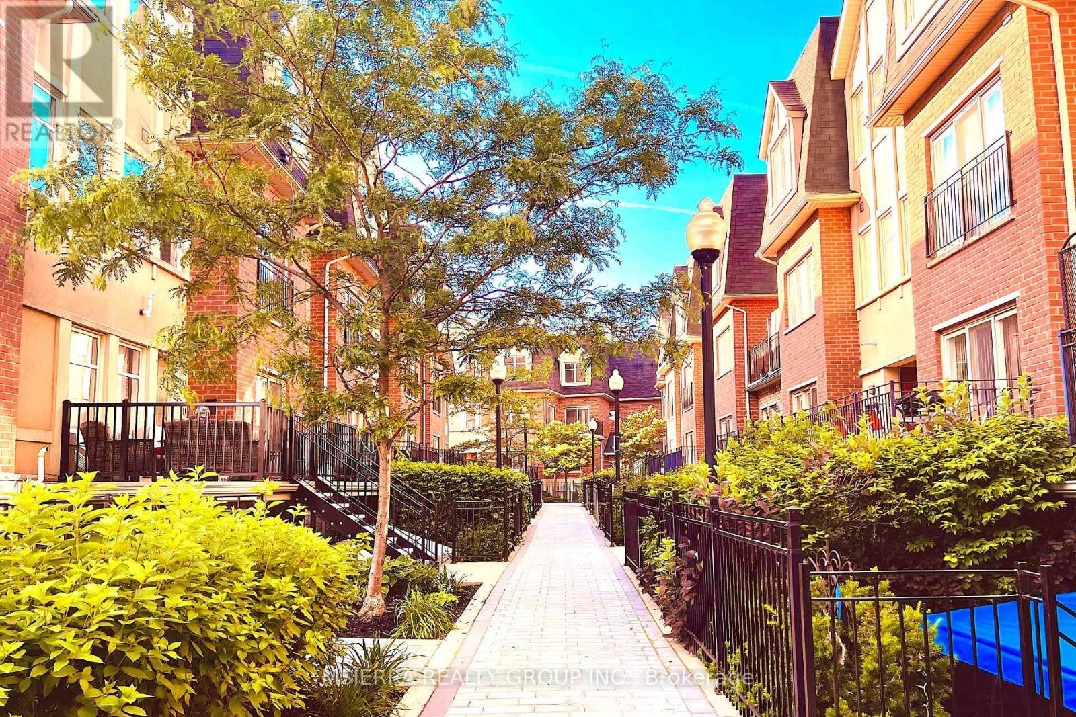2017-04 River Bend Court
Nackawic, New Brunswick
Welcome to Riverview Estates located on River Bend Court in Nackawic's new exclusive 6-home subdivision. Executive land and home packages available with your choice of lot and house plan. (HST Rebate to the builder). Breathtaking water views. Bordering the Nackawic 9-Hole Golf Course and all amenities in the picturesque town of Nackawic, including the brand new Waterfront Marina, 3 excellent schools (K-12), walking distance to restaurants, grocery store, library, recreation center and the world's largest axe! Builder is available for consult. Price starts at 500.000. Vendor is related to listing REALTOR® who is Licensed within the Province of New Brunswick. Simulated photo and an example of what could be built on this lot. Show home available for viewing! (id:60626)
Exit Realty Advantage
2017-05 River Bend Court
Nackawic, New Brunswick
Welcome to Riverview Estates located on River Bend Court in Nackawic's new exclusive 6-home subdivision. Executive land and home packages available with your choice of lot and house plan. (HST Rebate to the Builder). Breathtaking water views. Bordering the Nackawic 9-Hole Golf Course and all amenities in the picturesque town of Nackawic, including the brand new Waterfront Marina, 3 excellent schools (K-12), walking distance to restaurants, grocery store, library, recreation center and the world's largest axe! Builder is available for consult. Price starts at 500.000. Vendor is related to listing REALTOR® who is Licensed within the Province of New Brunswick. Simulated photo and an example of what could be built on this lot. (id:60626)
Exit Realty Advantage
2017-06 River Bend Court
Nackawic, New Brunswick
Welcome to Riverview Estates located on River Bend Court in Nackawic's new exclusive 6-home subdivision. Executive land and home packages available with your choice of lot and house plan. (HST Rebate to the Builder). Breathtaking water views. Bordering the Nackawic 9-Hole Golf Course and all amenities in the picturesque town of Nackawic, including the brand new Waterfront Marina, 3 excellent schools (K-12), walking distance to restaurants, grocery store, library, recreation center and the world's largest axe! Builder is available for consult. Price starts at 500.000. Vendor is related to listing REALTOR® who is Licensed within the Province of New Brunswick. Simulated photo and an example of what could be built on this lot. Show Home available for viewing! (id:60626)
Exit Realty Advantage
614 - 7608 Yonge Street
Vaughan, Ontario
Welcome to Minto WaterGarden, where luxury meets tranquility in the heart of Thornhill. This exquisite 1-bedroom plus den suite offers a harmonious blend of modern design and serene outdoor space. The den can be used as an office or a bedroom. This residence offers unparalleled convenience. Enjoy easy access to highways, public transit, parks, schools, shopping centers, and recreational facilities, providing a well-rounded living experience. (id:60626)
Royal LePage Terrequity Realty
17816 59 St Nw
Edmonton, Alberta
Step into over 1,800 sq ft of upscale living in this custom-built Morrison home. Soaring 9-ft ceilings, hardwood floors, and natural light set the tone on the open main level. The chef’s kitchen features quartz counters, a massive island, built-in oven/microwave, gas cooktop, and an XL walk-in pantry. The bright living room with cozy fireplace is perfect for relaxing or entertaining. Upstairs, enjoy a spacious primary suite with a 4-pc ensuite and walk-in closet, plus two additional bedrooms and a versatile bonus room. Thoughtful upgrades include central A/C and a soundproof laundry room. A stylish, functional home that blends comfort and elegance—ready for you to move in! (id:60626)
Liv Real Estate
4904 22 Avenue Nw
Calgary, Alberta
Double the Potential – Two Side-by-Side Lots can be Sold Together!This is a rare redevelopment opportunity you won’t want to miss—two adjacent properties being sold as one parcel, offering nearly 200 feet of combined frontage and over 9700 sq' of combined building area in a highly desirable inner-city location. These lots can be purchased together, making this a unique chance to secure a substantial footprint in one of Calgary’s most sought-after infill communities.With both the front and rear of the combined parcel facing main roads, the layout offers incredible flexibility for future planning. Located on an elevated street that already showcases many impressive new builds, this site is positioned to take full advantage of the surrounding views and long-term value.Prefer to hold for now? Each property is currently home to a well-maintained residence, featuring newer furnaces, hot water tanks, and roofs—ideal for minimizing unexpected costs. Plus, exceptional existing tenants are happy to stay, allowing for strong, steady rental income while you plan your next move.Opportunities like this don’t come around often. Secure your place in this thriving redevelopment pocket today! (id:60626)
Lpt Realty
6228 5 Avenue Se
Calgary, Alberta
This recently updated 4-bedroom, 2-bathroom bi-level makes for a great family home! Walking distance to numerous schools, parks, transit, and greenspaces. Over 1700 sq feet of developed space on 2 levels, the main floor has brand new vinyl plank throughout, huge south facing updated windows, and a recently renovated modern looking kitchen, featuring gleaming white subway tile, shiny newer stainless-steel appliances, new cupboards and countertops. A large primary bedroom, second bedroom, dining area, an updated 4-piece bathroom, and spacious living room make up the rest of the bright and open main floor. Downstairs are 2 more bedrooms, a 3-piece bathroom, and a large flex room, perfect for family time, a play area, office space, or just about anything you want! The large south facing basement windows let in natural light during the day, making it feel very inviting. Outside is a huge backyard for the kids, a firepit, the double detached 23x21 insulated garage, and 2 newly planted apple trees : ) The main floor windows have all been updated. Penbrooke is a quick 15 minute drive to city centre and a 5 minute drive or short bus ride to the c-train. This inviting home is simply awaiting another family to make new memories here! Call your favorite Realtor to see it today ! (id:60626)
Cir Realty
Commercial Land West Of Humboldt
Humboldt Rm No. 370, Saskatchewan
This expansive 10-acre parcel of commercial-zoned land presents a myriad of possibilities for prospective investors. Situated just 1 km from Humboldt city limits and conveniently located off Highway 5 West, the property is well-connected and easily accessible. The inclusion of essential services enhances its appeal, with access to 3-phase power, River Pipeline Water, and Natural Gas infrastructure. These amenities not only streamline development but also open doors to a broad range of business ventures. Strategically positioned, the property offers proximity to key areas of interest. Saskatoon, a major urban center, is a mere one-hour drive to the west, providing access to additional markets and resources. Furthermore, the BHP Potash Mine Development, a significant economic hub, is just 45 minutes to the southeast—adding to the strategic significance of the location. In summary, this 10-acre commercial-zoned land stands as a lucrative investment opportunity, supported by its prime location, essential services, and proximity to key economic centers. (id:60626)
Century 21 Fusion - Humboldt
108 - 65 Cranborne Avenue
Toronto, Ontario
Welcome to Your dream home in the heart of Toronto's vibrant East End! In the North York Area. This 862 sq. ft. Courtyard Home, with bright and airy 2-bedroom, 2 bathroom walk-up unit offers everything you need for comfortable city living. Step inside to find an spacious open-concept living space filled with natural light, perfect for relaxing or entertaining guests.The Master Bedroom features a spacious walk in closet and a full ensuite bathroom. The second bedroom/guest room could also be repurposed as a large office workspace.The property comes with a charming private patio (145 sq. ft), ideal for morning coffees or evening relaxation. Imagine what you could do with this unique and charming space. Enjoy the convenience of ensuite laundry, and a guest bathroom with shower. Additional perks include a dedicated/exclusive parking spot, storage space, monitored security and access to a secure bike room. The visitor parking ensures your guests feel right at home. In real estate "location, location" couldn't be better represented than this prime spot. Located steps from the Eglinton LRT (Eglinton Crosstown Light Rail Transit line) and very close to the 401 and to the DVP. Near to grocery stores, daycare, movie theaters and to a variety of restaurants and shops. This unit offers unparalleled convenience. This unique space wont last long. Don't miss out on this perfect urban retreat! (id:60626)
Msierra Realty Group Inc.
155 Stewart Street
Peterborough Central, Ontario
This Four Plex downtown property features four 2 -bedroom units, offering an excellent opportunity for investors. Each unit offers ample living space and large windows for plenty of natural light. The property also includes parking for up to 6 vehicles, providing convenience for tenants and guests alike. Located in a vibrant area, this property is just steps away from a variety of shopping options, ensuring easy access to everyday essentials and stores. Public transportation is a breeze with a nearby bus route, making commuting simple. With its prime location and desirable amenities, this property is a fantastic investment opportunity. **EXTRAS** All rental units include water, each tenant pays their own hydro. Unit A Rent - $1400. Unit B Rent - $1400. Unit C Rent - $1100. Unit D Rent - $1200. (id:60626)
Exit Realty Liftlock
2705 - 750 Bay Street
Toronto, Ontario
Client Remarkslocation location! spacious one-bedroom condo in downtown Toronto. With high ceilings and a large balcony that offers expansive west-facing views, this property is notably larger than the more recent, smaller apartments nearby. Perfect for first-time home buyers or investors, this condo is just steps from top universities, Financial District, Eaton Centre, and major transit routes. It combines urban convenience with luxury, featuring 5-star amenities like an indoor pool, gym, sauna, games room and concierge service. (id:60626)
Upperside Real Estate Limited
2977 Welby Way
Regina, Saskatchewan
The Dallas in Urban Farm brings that modern farmhouse charm into an efficient two-storey duplex, perfect for families who love style and practicality. Currently under construction, this home’s artist renderings are conceptual and may be modified without notice. Please note: Features shown in the renderings and marketing materials may change, including dimensions, windows, and garage doors based on the final elevation. The main floor offers open-concept living, with rustic-inspired finishes and a functional flow that keeps the kitchen, dining, and living spaces all connected. A walk-through pantry helps keep the farmhouse kitchen tidy and organized. Head upstairs to find 3 comfortable bedrooms, including a private primary suite with walk-in closet and ensuite. Laundry is located on the second floor, making everyday tasks a breeze. A bonus room offers flexible space for a home office, playroom, or whatever your family needs most. This home includes Fridge, Stove, Built-In Dishwasher, Washer, Dryer, and Central Air, giving you move-in-ready convenience with that warm, welcoming Urban Farm style. (id:60626)
Century 21 Dome Realty Inc.

