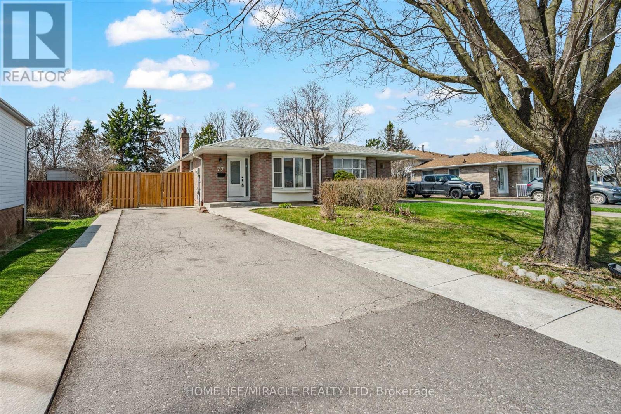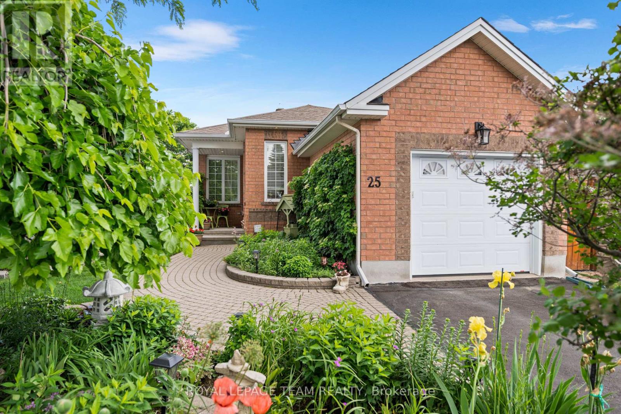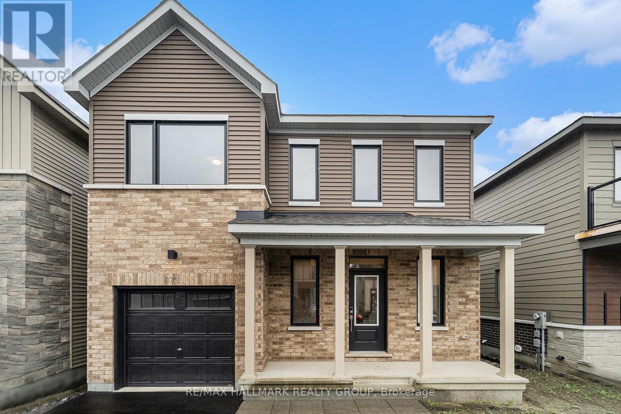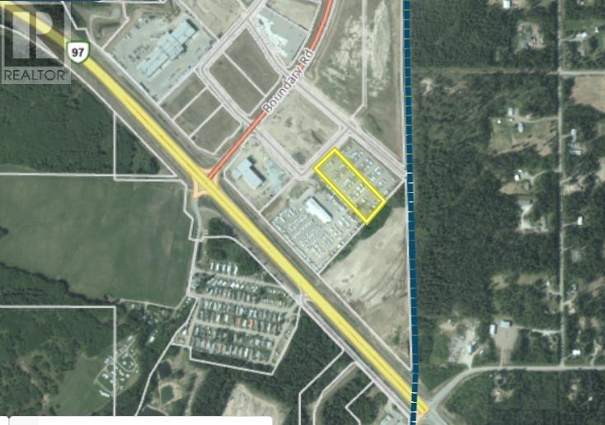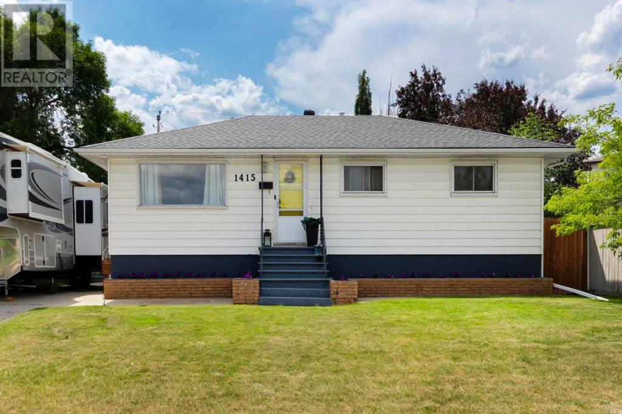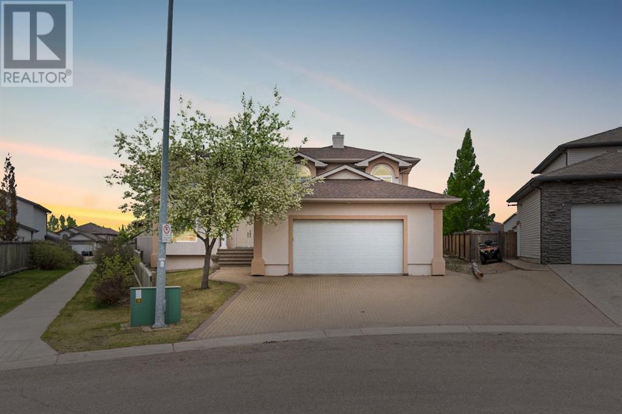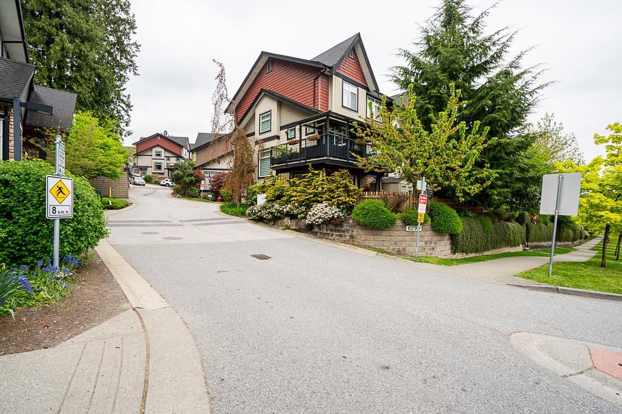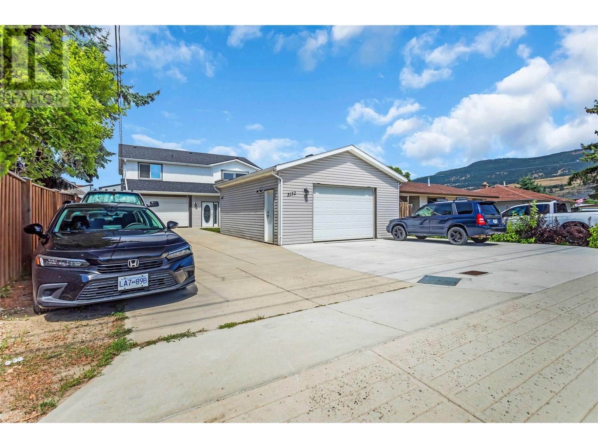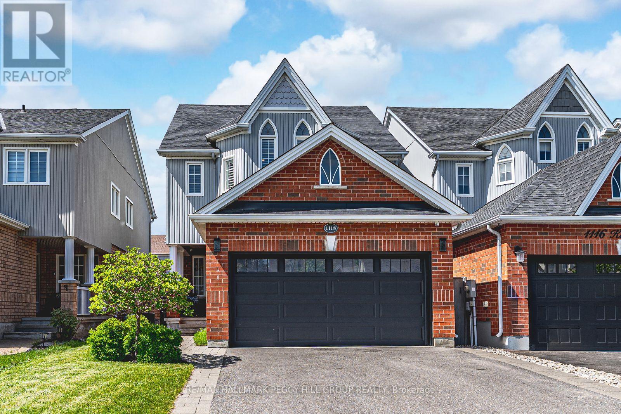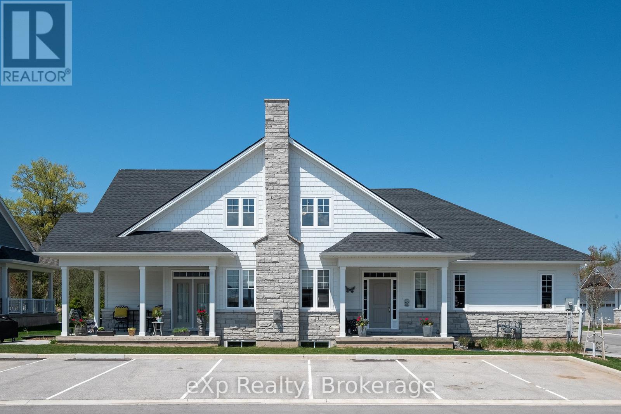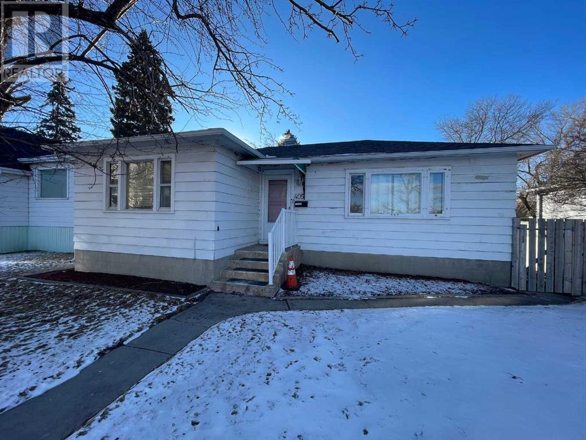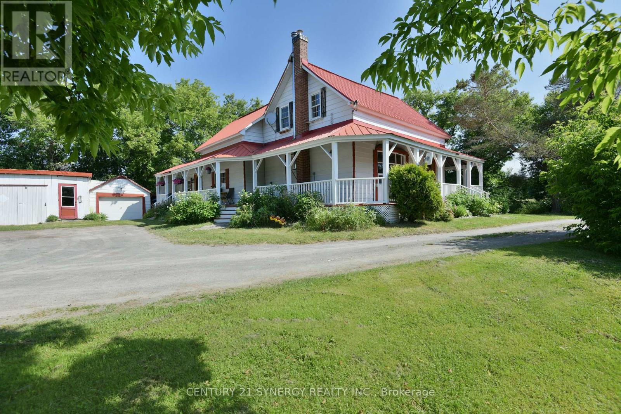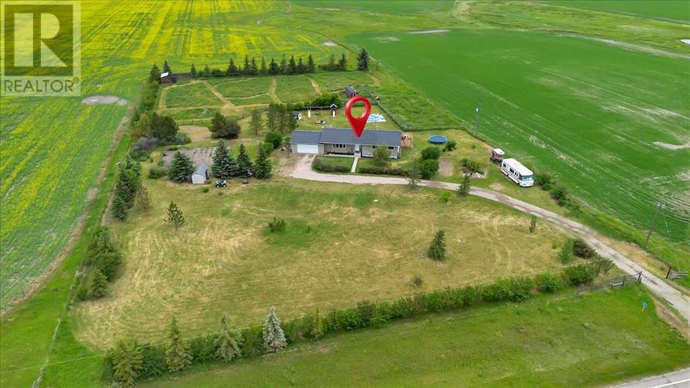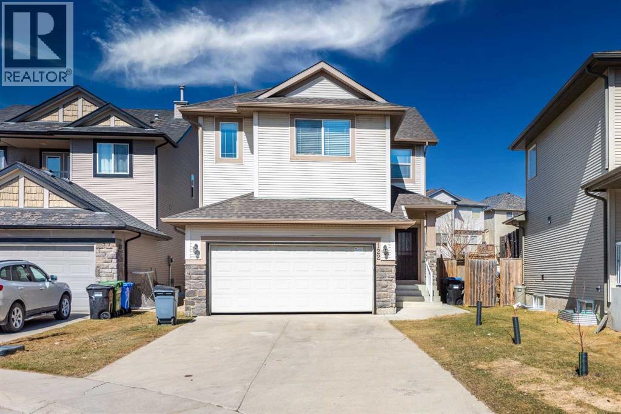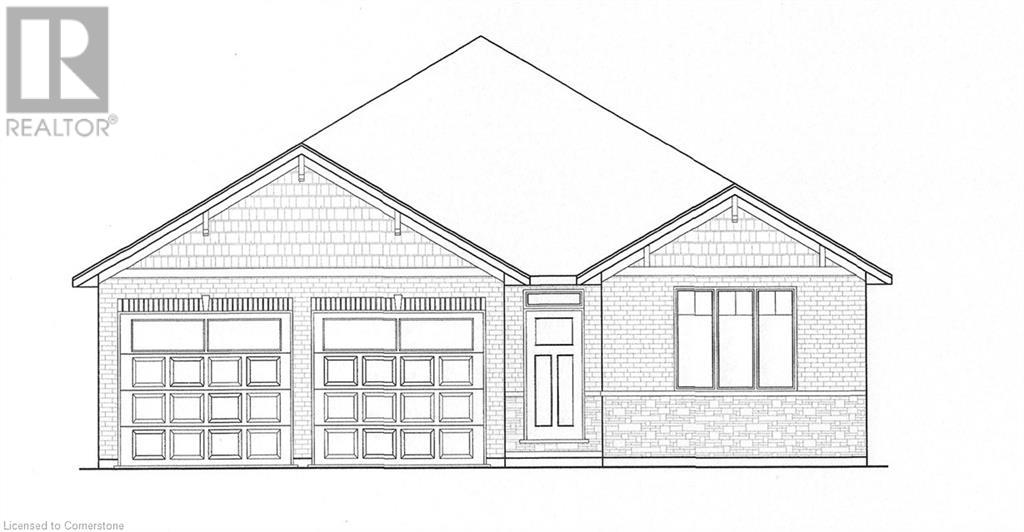77 Juniper Crescent
Brampton, Ontario
Location, Location, Location!! 3 Bedroom Raised Bungalow With Recently Renovated Kitchen $ Bathrooms, Separate Entrance To Basement With 2 Bedroom, Living Room & Kitchen, Separate Laundry Downstairs And Main Floor, Furnace, Water Heater, AC. 2021 New Pot Lights, Walk Out To Side Patio. Spacious Private Fenced Yard. Close To Public Transit, Bramalea GO, Brampton Hospital & Schools. No Sidewalk. (id:60626)
Homelife/miracle Realty Ltd
12895 Peggys Cove Road
Tantallon, Nova Scotia
Welcome to your very own seaside sanctuary with DEEDED OCEAN ACCESS! Built in 2010, this stunning 3-bedroom log home, sitting on 3.5 acres, combines natural beauty with modern comforts, offering over 2,700 sq ft of warm, inviting living spaceand deeded access to the ocean just a short stroll away. Perfect for beach walks, kayaking, or simply enjoying the fresh ocean air. From the moment you arrive, youll be captivated by the charm of this handcrafted home, nestled on a beautifully landscaped lot surrounded by nature. Step inside to a bright, open-concept layout, where exposed wood beams and cozy finishes create a true sense of home. Whether you're hosting friends or enjoying a quiet evening in, the spacious main floor is designed for both connection and comfort. In addition to the generous living and dining areas, the main level features a convenient laundry area and a dedicated office space, perfect for remote work, creative projects, or quiet study. With decks on all three levels, youll always have the perfect spot to sip your morning coffee, unwind with a book, or soak in the fresh sea air. The walk-out lower level adds even more living space and flexibilityideal for guests, a family room, or your dream hobby space. Comfort is never a concern with in-floor heating on the main and lower levels, plus a heat pump to keep you cozy in winter and cool in summer. Tucked away in a peaceful coastal setting, this home offers the best of both worlds: tranquil privacy and the salty breeze of the nearby shore. 5 minutes to amenities in Tantallon and only 20 minutes to downtown Halifax. (id:60626)
Keller Williams Select Realty
25 Trump Avenue
Ottawa, Ontario
Welcome to 25 Trump Avenue, a rare opportunity to own a beautifully maintained bungalow in the heart of Central Park. Nestled on a quiet, tree-lined street, this 2-bedroom home offers over 1,100 square feet of thoughtfully designed living space on the main floor. You'll be impressed by the pride of ownership, hardwood flooring, a cozy gas fireplace, and an eat-in kitchen flooded with natural light. Step outside to enjoy the private, multi-level backyard perfect for quiet mornings or entertaining guests.The generous primary suite features a walk-in closet and a tastefully updated 4-piece ensuite, complete with a modern walk-in shower. The lower level extends your living space with a large recreation room, an additional full bathroom, laundry room and plenty of room for a workshop or hobby area. Recent updates include both bathrooms, a new garage door and opener, all adding to the homes appeal and functionality. Just minutes to the Experimental Farm, Civic Hospital, shopping, transit, and dining, this home is a true gem in a central, sought-after neighbourhood. (id:60626)
Royal LePage Team Realty
173 Conservancy Drive
Ottawa, Ontario
Welcome to this bright and beautifully upgraded 5-bedroom home in one of Barrhaven's most sought-after communities, featuring over $30,000 in modern upgrades, including a fully finished basement for added space and flexibility. As you step inside, you're greeted by a welcoming foyer with a spacious walk-in closet. The main floor boasts 9 smooth ceilings, rich oak hardwood flooring, and large windows that fill the space with natural light. The kitchen shines with quartz countertops, soft-close cabinets, a sleek backsplash, stainless steel appliances, and a functional island, perfect for everyday living. The dining area includes a walk-out to the backyard, ideal for indoor-outdoor entertaining and relaxing. A convenient mudroom off the garage helps keep things tidy and organized. Upstairs, the generous primary bedroom features a full ensuite and a large walk-in closet. Three additional bedrooms, a full bathroom, and laundry complete the second level. The finished basement offers a 5th bedroom, a full bath, and a spacious family room, perfect for entertaining, guests, or a quiet retreat. Located in a desirable community, you'll enjoy easy access to highly ranked schools, transit, parks, shopping, restaurants, golf club, and more. This energy-efficient house is designed for the future & has it all and is not to be missed! (id:60626)
RE/MAX Hallmark Realty Group
4 Cedar Street
Port Colborne, Ontario
This gorgeous mid-century, raised-bungalow, cottage-style family home is as close to Lake Erie as you can get without living on the beach. Fall asleep to waves and a gentle breeze, wake to birdsong from 148 species, and enjoy morning coffee or sunbathe from your ultra-private cedar deck (2020) overlooking wind-barrier sand dunes and a lush Carolinian ecosystem with towering pines. After a day of recreation and dinner from your BBQ with natural gas line, retire to your backyard firepit to sample a glass of local wine or craft beer with friends. Prefer hot tubs? Retreat to the other side of the property to an enclosed patio with cedar fencing, pergola, and cement pad with electrical hookup ready for your future addition. Design and grow your dream garden in three 10x12 cedar garden beds on the north side of the property or install a small pool (survey provided). Inside, a gourmet kitchen boasts a cast-iron, six-burner Capitol Stove. Both the living room and the family room feature vaulted cedar ceilings. Two of three bathrooms have been recently renovated, including one with a soaker tub. The primary bedroom has a three-piece ensuite and walk-in closet. Natural light pours in through elongated windows. Step outside to the Niagara Friendship Trail (2 minutes away), spot ponies at a nearby hobby farm, or head to the Welland International Flatwater Centre (15 minutes). White-sand beaches—including Wainfleet Beach, Nickel Beach, Sherkston Shores, and Crystal Beach/Ridgeway—are within easy reach. Basement has in-law potential, and the property offers Airbnb or rental opportunities. Perfect for water enthusiasts, golfers, cyclists, families, or those seeking a quieter life with full city amenities. (id:60626)
Keller Williams Complete Realty
7447 Riggs Crescent
Prince George, British Columbia
3.44 acre M1 Light Industrial zoned land ready for development and selling below Assessed value! Located just off of Hwy 97 S this new light industrial park is seeing several new builds going on. Neighboring property is also available which would give you a total of 6.88 acres. * PREC - Personal Real Estate Corporation (id:60626)
Royal LePage Aspire Realty
1415 Russell Road Ne
Calgary, Alberta
HOME SWEET HOME! Calling all builders, investors and home-buyers, this is YOUR RARE INVESTMENT OPPORTUNITY to purchase a bungalow on a 60+ FOOT LOT that is IDEAL FOR REDEVELOPMENT in a prime location in the heart of trendy Renfrew! Perfect opportunity to HOLD or DEVELOP immediately. This charming bungalow is situated on a 6,000+ SQFT lot (62’ x 111’)with the potential for incredible views. Heading in to this beautifully maintained bungalow you will fall in love with the sun-drenched, open concept floor plan with tons of character throughout. The main floor features a bright living room, formal dining area, chef’s kitchen with stainless steel appliances, ample cabinet space and an UPDATED large island that's been refaced with an eating bar. Completing the floor is 2 generous sized bedrooms, a wonderful 4 piece bathroom and the spacious, magnificent primary retreat. The fully finished basement contains a living room/recreation room with a cozy rustic fireplace, two additional bedrooms, a 4 piece bathroom with a gorgeous claw foot bath tub, a storage room perfect for all your needs and a laundry room. Outside, there is a detached garage with a long front driveway that can accommodate 3 additional vehicles. The backyard if fully fenced and exquisitely landscaped with lots of perennials, mature trees and garden beds giving it an extremely private feeling. There is a concrete patio that contains a hot tub. Nestled in an incredible trendy inner-city location close to Downtown Calgary, Flyover park and other parks/greenspaces, bike paths, off-leash dog parks, hip restaurants, bars, Lukes Drug Market, coffee shops, public transportation, LRT, schools, and major roadways. Don’t miss out on this timely opportunity, book your private viewing today! (id:60626)
Century 21 Bamber Realty Ltd.
127 Pew Lane
Fort Mcmurray, Alberta
Welcome to 127 Pew Lane — This extraordinary 2,785 sq/ft custom-built residence stands as a testament to craftsmanship, quality, and thoughtful design. Meticulously constructed with a reinforced concrete foundation that extends through the main floor—complete with in-floor heating throughout the main and lower levels including the garage and sunroom—this one-of-a-kind home offers enduring comfort and efficiency. With seven bedrooms, four full bathrooms, and a flexible layout designed to accommodate multi-generational living or large families, this home provides both space and elegance in equal measure.Set on a generous pie-shaped lot at the end of a quiet cul-de-sac, the home is ideally located near trails, restaurants, shopping, and schools. The exterior makes a strong first impression with stucco siding, interlocking brick driveway, triple-pane windows, and meticulous landscaping. RV parking is available along the side of the property, while the oversized 24x26 heated garage features floor drains, hot and cold taps, and 220v service.Inside, a soaring 18-foot foyer welcomes you with rich vertical mahogany hardwood flooring and a stunning central staircase. The formal living and dining rooms are generously sized, ideal for elegant entertaining. In the heart of the home, the kitchen impresses with maple cabinetry, granite countertops, stainless steel appliances, a centre island, and walk-in pantry—offering both beauty and functionality. Adjacent is a warm and inviting breakfast nook that flows into a cozy family room, complete with a gas fireplace and custom built-ins. Step into the fully heated four-season sunroom, a rare luxury that brings year-round enjoyment and overlooks the landscaped yard.The main level also features a full bathroom, a large guest bedroom, and a dedicated laundry area—ideal for guests or single-level living needs. Upstairs, hardwood continues throughout, with four spacious bedrooms including a luxurious primary suite boasting a deep soaker tub, walk-in shower, dual vanities, and private water closet. All secondary bedrooms include built-in window benches and closet organizers for additional comfort and convenience.The fully finished basement offers exceptional versatility with tile flooring, a second full kitchen, a generous living/recreation area, two more bedrooms, and another full bathroom. Whether used for extended family, guests, or even future rental potential, the lower level is as functional as it is inviting.Further highlights include: in-floor heating zones with individual thermostats for every room, a backup battery for the sump pump, flameless hot water tank, extra laundry hookups in the basement, water softener, in-ground sprinklers, and pre-wiring for surround sound.Truly a rare offering, this home was built to last with features seldom found in today’s market. The quality of construction and level of detail will be immediately evident to the discerning buyer. Schedule your private showing today. (id:60626)
The Agency North Central Alberta
1118 Kell Street
Innisfil, Ontario
YOUR NEXT CHAPTER BEGINS HERE - STYLE, SPACE & SUMMER-READY OUTDOOR LIVING! Set in a family-friendly neighbourhood just steps from parks, schools, and green space, this stunning home delivers lifestyle and location in equal measure. Only 3 minutes from Nantyr Beach and the shores of Lake Simcoe, a short drive to shopping, dining, and daily essentials, and just 30 minutes from the vibrant amenities of downtown Barrie, this home is ideal for everyday living and weekend fun. The stately exterior with its gothic-style windows and dramatic peaked rooflines creates a lasting impression, while the fully landscaped backyard oasis elevates the curb appeal. Savour effortless days by the saltwater pool and soak up the sun in total comfort with grass-free grounds designed for pure relaxation. Inside, the bright and inviting layout opens with a welcoming foyer that flows into stylish living and family areas anchored by a cozy gas fireplace. The updated kitchen features quartz countertops, tile backsplash, an island breakfast bar, and a walkout to the poolside terrace - ideal for entertaining and al fresco dining. Upstairs, the primary retreat offers a walk-in closet and luxurious 4-piece ensuite with a soaker tub and glass shower, accompanied by two additional bedrooms and another full bath. The main level powder room adds convenience, and the unfinished basement offers storage, laundry, and room to customize. The space is elevated with newer hardwood flooring, California shutters, and statement lighting throughout. Other highlights include an attached garage with inside entry, an upgraded furnace and roof, plus premium tech features with surround sound speakers in the living room, exterior security cameras, and a hard-wired alarm system for added peace of mind. A rare opportunity in a beautifully updated home that offers modern comfort, effortless convenience, and a resort-style setting, don’t miss your chance to make this your #HomeToStay! (id:60626)
RE/MAX Hallmark Peggy Hill Group Realty Brokerage
24 6299 144 Street
Surrey, British Columbia
Welcome to this beautifully renovated, contemporary 3-bedroom townhouse in the sought after ALTURA community! The sleek kitchen with granite counters and stainless steel appliances opens to a bright family room with oversized picture windows. Spacious living/dining area flows to a private patio with convenient visitor parking access. Upstairs, you'll find generously sized bedrooms with oversized windows, offering plenty of natural light. The primary suite impresses with vaulted ceilings, a walk-in closet, and a spa-like ensuite with a luxurious walk-in shower. Enjoy ALTURA's upscale amenities: pool, hot tub, gym, yoga/pilates studio, sauna/steam room, fireside lounge, children's playroom, and more. Walk to schools, restaurants, transit, and major routes-live the lifestyle you deserve! (id:60626)
Oakwyn Realty Ltd.
3132 Woodsdale Road
Lake Country, British Columbia
One of four properties for sale creating 150 ft frontage on Woodsdale Road, 170 ft(approx) frontage on Rogers Road, plus a rear laneway extending approximately 190 ft. Perfect location for rezoning for a mixed-use commercial development (future OCP). Built in 2006, 3 beds, 3 baths, legal suite, newer roof, detached garage, plenty of parking. Steps to the beach (Access off Rogers Road), parks, restaurants and amenities. Bring your ideas to this unique opportunity. This home is in excellent condition and would make a great holding property. Note: This property is available for sale in conjunction with 3156 Woodsdale Road (MLS:10342668), 3144 Woodsdale Road (MLS: 10342667) and 11518 Rogers Road (MLS:10342670). (id:60626)
Century 21 Assurance Realty Ltd
1118 Kell Street
Innisfil, Ontario
YOUR NEXT CHAPTER BEGINS HERE - STYLE, SPACE & SUMMER-READY OUTDOOR LIVING! Set in a family-friendly neighbourhood just steps from parks, schools, and green space, this stunning home delivers lifestyle and location in equal measure. Only 3 minutes from Nantyr Beach and the shores of Lake Simcoe, a short drive to shopping, dining, and daily essentials, and just 30 minutes from the vibrant amenities of downtown Barrie, this home is ideal for everyday living and weekend fun. The stately exterior with its gothic-style windows and dramatic peaked rooflines creates a lasting impression, while the fully landscaped backyard oasis elevates the curb appeal. Savour effortless days by the saltwater pool and soak up the sun in total comfort with grass-free grounds designed for pure relaxation. Inside, the bright and inviting layout opens with a welcoming foyer that flows into stylish living and family areas anchored by a cozy gas fireplace. The updated kitchen features quartz countertops, tile backsplash, an island breakfast bar, and a walkout to the poolside terrace - ideal for entertaining and al fresco dining. Upstairs, the primary retreat offers a walk-in closet and luxurious 4-piece ensuite with a soaker tub and glass shower, accompanied by two additional bedrooms and another full bath. The main level powder room adds convenience, and the unfinished basement offers storage, laundry, and room to customize. The space is elevated with newer hardwood flooring, California shutters, and statement lighting throughout. Other highlights include an attached garage with inside entry, an upgraded furnace and roof, plus premium tech features with surround sound speakers in the living room, exterior security cameras, and a hard-wired alarm system for added peace of mind. A rare opportunity in a beautifully updated home that offers modern comfort, effortless convenience, and a resort-style setting, don't miss your chance to make this your #HomeToStay! ** This is a linked property.** (id:60626)
RE/MAX Hallmark Peggy Hill Group Realty
3701, 1122 3 Street Se
Calgary, Alberta
Bank Sale! Stunning City & Mountain Views | Luxury Condo LivingExperience the best of urban living in this spacious 2-bedroom + den luxury condo, offering over 1,600 sq. ft. of elevated comfort. Perched high above the city skyline, enjoy breathtaking, unobstructed city and mountain views from your massive wraparound balconies—perfect for entertaining family and friends.This executive unit features 10-foot ceilings and floor-to-ceiling windows, flooding the space with natural light and showcasing million-dollar views from nearly every room. Both bedrooms include private ensuites, ensuring comfort and privacy for everyone.Additional features include:2 titled underground parking stalls for added conveniencePrime location just steps from the LRT stationEasy access to restaurants, nightlife, and downtown amenitiesPrice is a bargaint—an exceptional value in one of the city's most sought-after neighborhoods.Act fast—this opportunity won’t last! (id:60626)
Grand Realty
32570 Range Road 51
Rural Mountain View County, Alberta
"MAY YOUR TROUBLES BE LESS & YOUR BLESSING BE MORE & NOTHING BUT HAPPINESS COME THROUGH YOUR DOOR!…of this beautiful 20 acre charming country GEM!" Welcome to a lucky find—a spacious 7-bedroom, 3-bathroom treasure, steeped in pride of ownership by the original owners and overflowing with possibilities. Set against the backdrop of sweeping countryside & mountain views, & only minutes from town, this very well kept 2 Story, with over 1800 sq ft of living space (above grade), plus a partially developed basement is your golden opportunity to live the good life! Originally built with care, the home was expanded in 1992 with a front addition & a full second story—creating even more room for your growing clan or home-based business. Updates have been rolling in like a “Pot O’ Gold!”: New pressure tank (2025) new siding (2023), new shingles (2022), some new plumbing & electrical, newer kitchen, & flooring—all done so you don’t have to lift a finger, unless it’s to toast to good fortune while sitting on your covered deck. The generously sized living room welcomes you with a cozy gas fireplace, perfect for storytelling or watching your favorite show on chilly nights. One of the main floor bedrooms offers flexible space for a home office, craft studio, or guests. Outside, it gets even better! 4 of the 7 spacious bedrooms are located upstairs, along with a nice sized bonus room and 3-piece bathroom. 2 More bedrooms, a recreational room and plenty of storage is what you will find downstairs. Seriously! There is so much living space in this home! A separate well for the house AND one for the barn area ensures an endless water supply—because luck should never run dry! Designed for those living the country dream, the 24x32 wired barn (could be converted into a great workshop), complete with stalls & a tack room, 16x32 cattle shed, corrals, & cross-fenced pastures are ready for your four-legged residents. And let’s not forget the lush garden area, perfect for your family to harvest! Everywhere you look, breathtaking views & abundant wildlife bring nature’s magic to your doorstep. Set just off the pavement & close to town, this peaceful homestead is the perfect blend of convenience & countryside charm. Don’t press your luck waiting—this home is a rare & fortunate find. “Home Is Where Your Story Begins!” And YOUR STORY Begins RIGHT HERE! (id:60626)
Cir Realty
300 Sandpiper Lane
Georgian Bluffs, Ontario
Sophisticated yet comfortable, this end-unit townhome in the prestigious Cobble Beach community blends refined design with everyday ease. The main floor showcases a light-filled open plan with soaring ceilings, a gas fireplace, and elegant finishes throughout. A spacious foyer creates an immediate sense of arrival. The living space is designed for both quiet enjoyment and easy entertaining. The kitchen features crisp white cabinetry and a generous island with seating and flows seamlessly into the dining area and beyond through French doors to a covered verandah, perfect for morning coffee or evening wine. The main floor primary suite includes a walk-in closet and a sleek 3-piece ensuite. Thoughtful touches like main floor laundry and direct access to the two-car garage add to the home's practicality. Upstairs, a lofted sitting area overlooks the living room and leads to a second bedroom and full bath, ideal for guests or a home office. The unfinished lower level with large windows offers further potential. Cobble Beach is a vibrant four-season waterfront golf community with an award-winning course, clubhouse, spa, dining, and year-round recreation and social events - an exceptional lifestyle just 2.5 hours from Toronto. (id:60626)
Exp Realty
456 Cottageclub Cove
Rural Rocky View County, Alberta
TURN KEY. This Cottage comes FULLY Furnished with 180K in UPGRADES!!!! "Experience the ultimate CottageClub lifestyle at Ghost Lake! This beautifully designed property offers modern comfort surrounded by breathtaking mountain views and lake access. The large deck area offers the perfect space for outdoor entertaining or enjoying your morning coffee. Featuring an open-concept living space, high vaulted ceilings, skylights and a cozy fireplace, this home is perfect for entertaining or relaxing after a day of adventure. Enjoy exclusive community amenities—private beach, boat launch, tennis courts, clubhouse, and more—all within 45 minutes of Calgary and Canmore. Whether you’re looking for a weekend escape or full-time retreat, this home delivers the perfect balance of nature and luxury.". capture breathtaking views of the surrounding landscape.?“Book your private showing today and discover why CottageClub is Alberta’s best-kept secret!" (id:60626)
Coldwell Banker United
405 15 Avenue Ne
Calgary, Alberta
Investors Alert! Renfrew high-end location single house for sale with adjacent corner lot neighbor agreed to joint venture development. This is an excellent income property from either rebuild or renovation. At a very desirable street close to downtown, 2 bedrooms on main level, kitchen, breakfast nook, living room as well. Laundry in basement as hose and vent are there. Basement though may need some renovation but it is spacious and second kitchen is her as well. Located just 1 block from Highway 1 provides super easy access to everywhere via both driving and public transportation. Additionally, shopping, groceries are just 1-2 blocks away. Center street shopping area are also just few blocks away. Lot as big as 15.23x 36.56 square meter that definitely fits a future duplex. and wide enough for a future quadruple garage. Investors are welcome to chat about it! (id:60626)
First Place Realty
2916 Wayne Street
Prince George, British Columbia
INVESTOR ALERT!! A fantastic opportunity in a prime, central location, just a short walk to transit or a quick drive to UNBC, shopping and restaurants. This home offers 3 self-contained units each with separate entries and in-suite laundry. The main unit, currently rented, features 4 spacious beds which includes a lrg primary with WI closet and ensuite along with a lrg 4 pce main bath. The main floor offers a lvgrm, dining room, kitchen with eating area, deck access, family room, laundry and 1/2 bath. The second unit, new in 2023, is a beautiful legal 2 bed suite which is also rented. The basement bachelor suite, unauthorized, includes 3 flex rooms for office or den. Live in 1 and rent the others or rent all 3! Great income potential in a great area! (id:60626)
RE/MAX Core Realty
1519 Russett Drive
Mcnab/braeside, Ontario
Escape to the country with this picturesque 48-acre hobby farm, ideally located just 8 minutes from Arnprior and 35 minutes to Kanata. Perfect for those seeking a self-sufficient lifestyle, the rustic farmhouse features a charming wrap-around porch, 3 bedrooms, 1.5 bathrooms, a spacious eat-in kitchen, and a large living room perfect for family gatherings. Additional spaces include a cozy 3-season sunroom, a functional mudroom, and a summer kitchen offering extra living space and storage. The land boasts open fields, mature wild plum and crab apple trees, and ample space for vegetable gardens, livestock, or a small orchard. Outbuildings include a three-bay garage (40'x18'), a single-bay garage(12'x19'), a large coverall shed(40'x60'), and a large older barn(33'x76') ideal for tool storage, workshops, or animal shelters with a bit of TLC. A rare opportunity to live sustainably while staying close to town amenities. The property is close to McNab School, ADHS, Burnstown & Arnprior beach, Calabogie Ski Hill, Hockey Arenas, Fire station, pickleball and basketball courts, Baseball diamonds, golf courses and so much more!!! HST may apply depending on intended use. (id:60626)
Century 21 Synergy Realty Inc.
263042 Highway 564
Rural Wheatland County, Alberta
The Acreage That Checks Every Box—Just Outside LyaltaIf you’ve been searching for the kind of space where your kids can roam, your animals can thrive, and you’re still close enough to hit Costco without packing a lunch—this is it.Located just minutes from Lyalta and a quick drive to Calgary, this 3-acre property offers the perfect blend of functionality, privacy, and updates that make life easy.Inside, this 3-bedroom, 2-bath bungalow has been freshly painted and features new vinyl plank flooring throughout. The kitchen has been fully redone, offering a bright, modern space at the heart of the home. Downstairs, you’ll find a partially finished basement with a large games area and a huge storage room—ready for your gym, workshop, or movie nights.Outside is where this property truly shines. The entire acreage is fenced, with cross-fenced pasture, a wind shelter, and a barn that works great for sheep, chickens, or 4H projects. You’ve got a vegetable garden, custom outdoor shower, fire pit area, and even an above-ground pool for summer days. Plus: RV parking, a shed, and a fully fenced dog run.A top-of-the-line water filtration system, private well, and septic field mean the essentials are taken care of—and done right.It’s private. It’s peaceful. It’s ready for your family. (id:60626)
RE/MAX Key
122 Evanscove Circle Nw
Calgary, Alberta
Public Remarks: Welcome to this breath-taking two-story home exquisitely renovated in this beautiful coveted community of Evanston NW, Calgary, with over 3001 Sq Ft of living space. The main level on entry glows with a great open ambiance with abundant light and windows. The main floor also features brand new flooring along with kitchen having all brand new stainless steel appliances that comes with a backsplash that radiates beauty with Blanco granite countertop. Also you have an extended living room space to host guest or large family gatherings. Did I mention that the home comes with a Central Air Conditioner for those hot Summer. Upstairs you have four generously sized bedrooms and as well as a special bonus room. The master bedroom is very spacious and comes with its own Electric fireplace and features a bathroom with a beautiful bathtub and with a separate standing shower and double vanity. The newly fully developed LEGAL SUITED BASEMENT comes with a separate side entry with all kitchen stainless steel appliances. This would be your Mortgage Payments Helper. Outside the home is a large beautiful deck with a gas line for barbecue. The home had it's roof shingles, Sidings, Gutter and Downspouts all replaced in October 2024. The carpets and laminate floorings were replaced in July 2025. The furniture in the home is virtually staged. The home is located near top rated schools including Kenneth D. Taylor and a brand New middle school currently being built near Evansford drive. Furnace, Vents, Dryer vents and fire place were professionally cleaned July 2024. Home is vacant for your quick possession. This will not last long call your favorite realtor today! (id:60626)
Premiere Realty Direct
16 Mackenzie John Crescent
Brighton, Ontario
Welcome to the Sugar Maple in Brighton Meadows! Currently under construction on a premium walk out lot. This model is approximately 1454 sq.ft on the main floor plus a fully finished basement. Featuring a stunning custom kitchen with island, primary bedroom with private ensuite bathroom offers glass and tile shower, main floor laundry, 9 foot ceilings, laminate and ceramic flooring. These turn key homes come with an attached double car garage with inside entry and sodded yard plus 7 year Tarion New Home Warranty. Over $20,000 in upgrades included!!! Located less than 5 mins from Presqu'ile Provincial Park with sandy beaches, boat launch, downtown Brighton, 10 mins or less to 401. **EXTRAS** Development Directions - Main St south on Ontario St, right turn on Raglan, right into development on Clayton John (id:60626)
Royal LePage Proalliance Realty
116 Sheldabren Street
North Middlesex, Ontario
TO BE BUILT - The popular 'Zachary' model sits on a 50' x 114' lot with views of farmland from your great room, dining room & primary bedroom. Built by Parry Homes, this home features a stunning two-story great room with 18-foot ceilings & gas fireplace, a large custom kitchen with quartz counters, an island, & corner pantry. French doors lead to a front office/den. 9' ceilings and luxury vinyl plank flooring throughout the entire main floor. On the second floor, you will find a beautiful lookout down into the great room, along with 3 nicely sized bedrooms and the laundry room. Second floor primary bedroom features trayed ceilings, 5pc ensuite with double vanity & large walk-in closet. 2 more bedrooms, 4 pc bathroom & a laundry room complete the 2nd floor. Wonderful curb appeal with large front porch, concrete driveway, and 2-car attached garage with inside entry. Please note that photos and/or virtual tour are from previously built models, and some finishes and/or upgrades shown may not be included in standard spec. Taxes & Assessed Value yet to be determined. (id:60626)
Century 21 First Canadian Corp.
73 Duchess Drive
Delhi, Ontario
TO BE BUILT! Welcome to your newly constructed 1570 sq ft haven! This immaculate 3-bedroom, 2-bathroom bungalow is located on a premium lot within the sought-after Bluegrass Estates community in Delhi. The custom-built home features modern, high-end finishes and an attached garage. The main level offers a contemporary open-concept layout with a custom kitchen, spacious living room, dining area, sizeable bedrooms, and main floor laundry. The stunning custom kitchen is equipped with ample cabinetry, a convenient central island with seating, quartz countertops, and contemporary lighting. The expansive living area promises to be a favorite retreat for relaxation. The primary bedroom includes a walk-in closet and an ensuite bathroom. Quality flooring, pot lights, 9-foot ceilings, and the open concept design enhance the home's appeal. The unfinished lower level provides additional storage space and potential for future development. The covered back deck, overlooking the vast premium lot, is set to be another cherished space. This is just one of the many models available, with only a few premium lots remaining. Don't hesitate, inquire today! (id:60626)
Coldwell Banker Big Creek Realty Ltd. Brokerage

