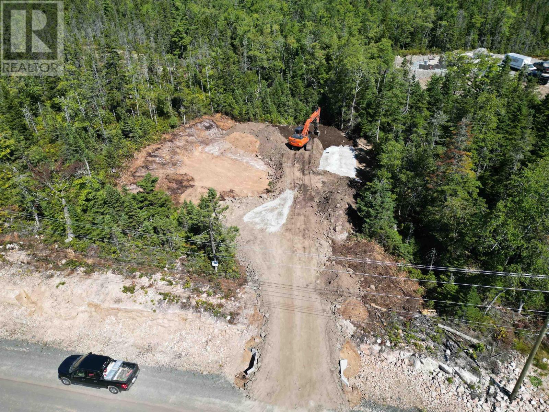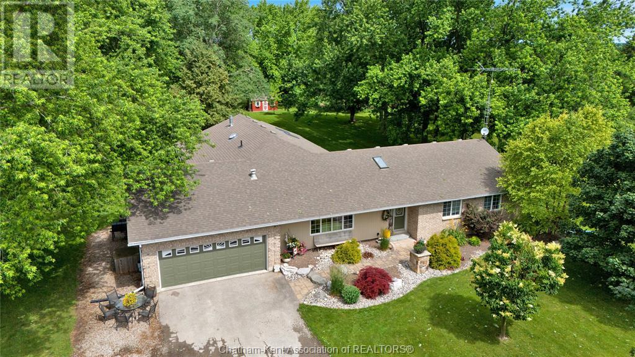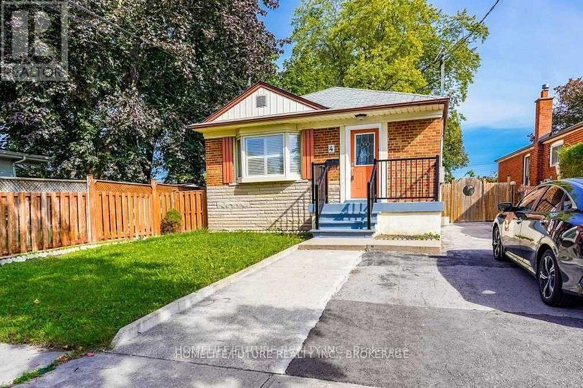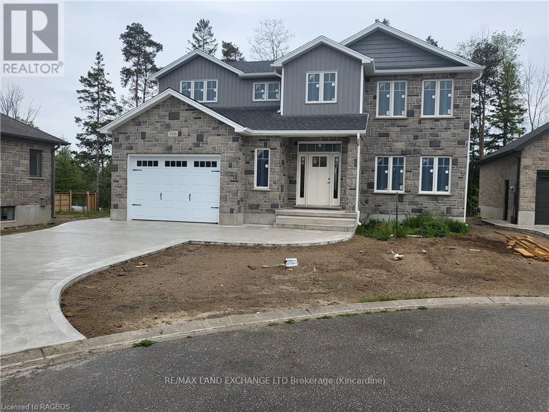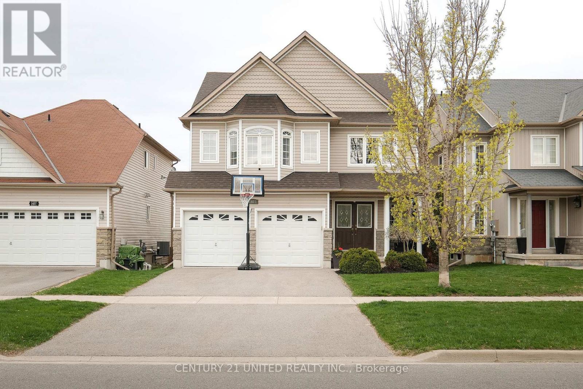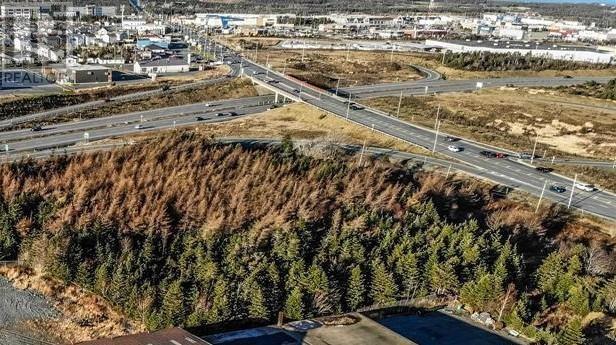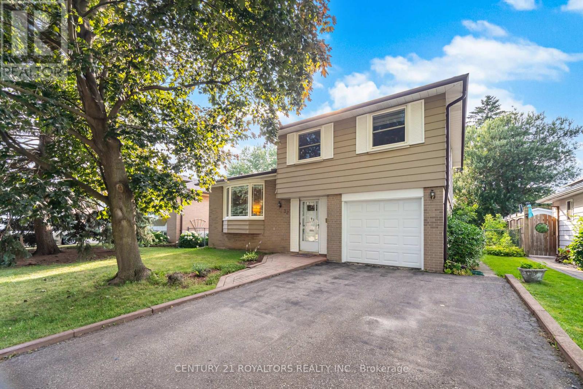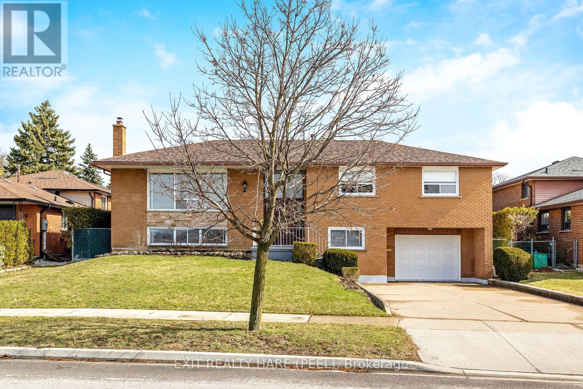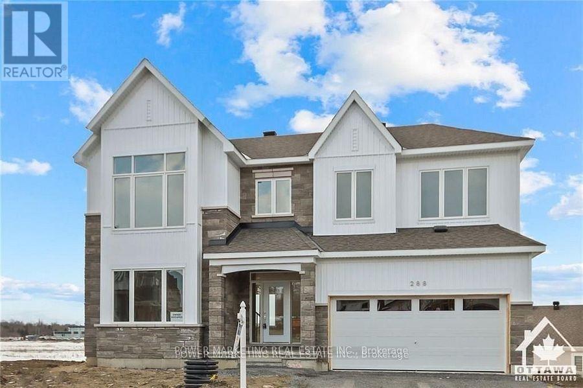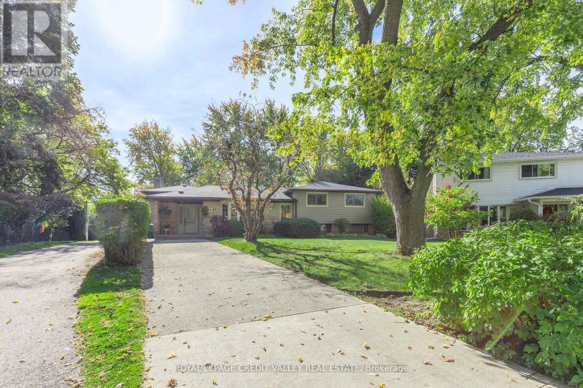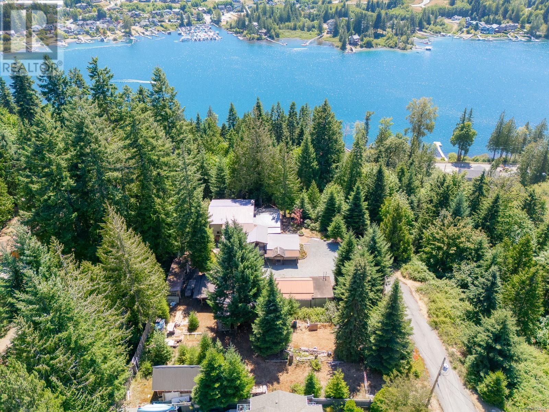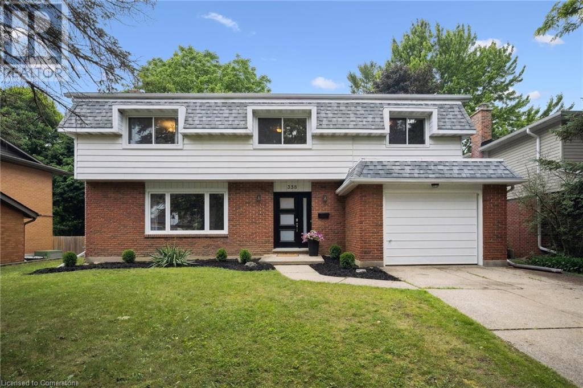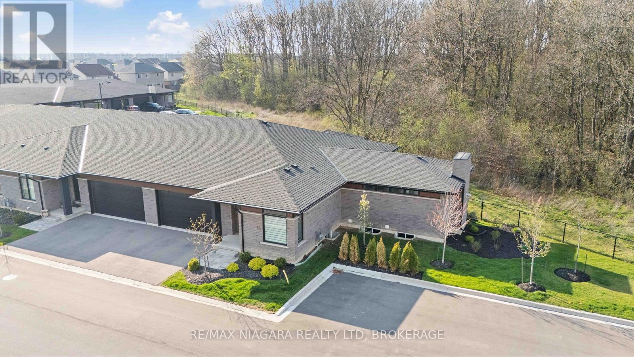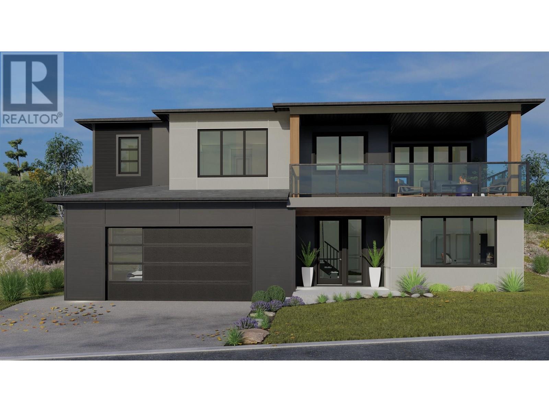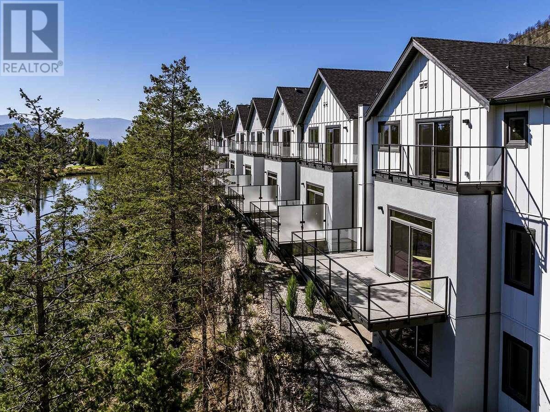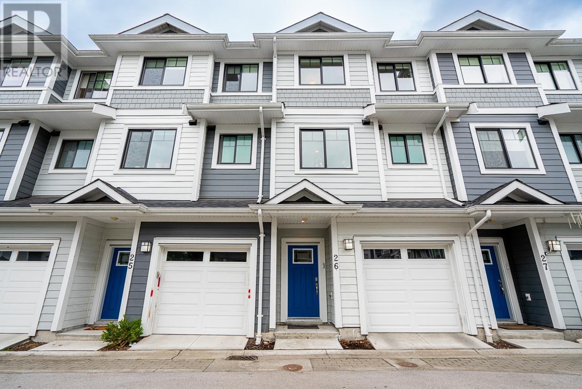749gh 750 Celebration Drive, Kincloch Estates
Fall River, Nova Scotia
Welcome to The Cabot by Marchand Homes, a well-designed bungalow located in a family-friendly community. With over 2,700 square feet of finished living space, this new build blends modern design with high-end finishes in a layout that works for busy families and entertainers alike. The main level features vaulted ceilings in the Great Room, a clean electric fireplace, and black-trimmed windows that bring in loads of natural light. The kitchen includes Tier I Quartz countertops and upgraded plumbing fixtures. Its a bright and functional space that opens to the dining and living areas. Downstairs, the fully finished basement adds a large rec room, fourth bedroom, full bath, laundry room, and garage access. Additional upgrades include 25 LED pot lights, a fully ducted heat pump system, and sound insulation between the primary bedroom and living space. (id:60626)
Sutton Group Professional Realty
6805 Pain Court Line
Pain Court, Ontario
Welcome to your dream country home—just minutes from the city, but a world away from the hustle and bustle. Sitting on just over an acre of beautifully landscaped land, this 4-bedroom, 3 bathroom gem offers the perfect mix of space, comfort, and character. Originally built in 1998, with a large addition in 2015, there's room for the whole family to spread out and enjoy. Inside, you’ll find 4 large bedrooms, with 2 primary bedrooms—one with a private ensuite, and the other featuring a stunning double-sided gas fireplace that connects to a spacious great room with vaulted ceilings and a stunning stone fireplace. Just steps away, unwind in your private hot tub—the perfect way to relax after a long day. Whether you're hosting family get-togethers or just enjoying a cozy night in, this space was made for making memories. There have been many recent updates, including the roof, furnace, central air, and hot water heater (owned), so you can move in with confidence. Outside is a true retreat—professionally landscaped with towering trees, a park-like setting, and loads of privacy. Whether it’s family barbecues, quiet mornings with coffee, or evenings around the firepit, this backyard is ready for it all. All this just a short drive from the city—close enough for convenience, but far enough to enjoy the peace and quiet of country living. Come see for yourself—your country escape is waiting! (id:60626)
Royal LePage Peifer Realty Brokerage
4 Gully Drive
Toronto, Ontario
Welcome To This Well-Maintained Brick Bungalow In A Highly Sought-After Neighbourhood! The Main Floor Features 3 Spacious Bedrooms, All With Closets And Windows For Ample Natural Light. The Third Bedroom Offers A Walkout To A Private Deck, Ideal For Relaxing Or Entertaining. The Basement Boasts A Separate Entrance, A Full Kitchen, 2 Generously Sized Bedrooms, And 2 Full Washrooms, Offering Excellent Rental Income Potential Or Space For Extended Family. Enjoy A Good-Sized Backyard And 4-Car Parking In The Private Driveway. Prime Location Close To TTC, Thompson Park, Places Of Worship, Scarborough Town Center (STC), Schools, And More. Don't Miss This Opportunity-Perfect For Families, Investors Or Multi-Generational Living! (id:60626)
Homelife/future Realty Inc.
766 Campbell Avenue
Kincardine, Ontario
Ravine location - Will have three levels fully finished - new home under construction just four blocks from Kincardine's downtown. Home backs onto Robinson Park and the Kincardine Trail system - the back yard goes right down the hill to the park. Also about five blocks from arena / community centre; Kincardine District Secondary School; Huron Heights senior elementary and St. Anthony's elementary Catholic School. AYA kitchen with granite or quartz countertops and 3' X 6' island. Above grade finished square-footage is 1,790 with approximately an additional 670 square-feet finished down. Home has three bedrooms up and 2nd floor laundry. Master bedroom has 3-piece ensuite and huge walk-in closet (approximately 13' X 6'). Full, finished basement with 3-piece bath and corner unit gas fireplace in family room. Also office / extra bedroom and 5' X 16' utility room. Yard will be sodded when weather permits. Please not room measurements have been rounded. (id:60626)
RE/MAX Land Exchange Ltd.
1403 Ireland Drive
Peterborough West, Ontario
Welcome to 1403 Ireland Drive, this stunning 2-storey home is nestled in the heart of the desirable West End, a vibrant and family-friendly neighbourhood! This exceptional property boasts a spacious and thoughtfully designed main floor featuring a bright living room, a large dedicated office, an inviting dining room ideal for entertaining, and a eat-in kitchen thats both functional and full of natural light. Upstairs, the primary bedroom is your private retreat, complete with a walk-in closet and a 4-piece ensuite bathroom. Convenience is key with second-floor laundry, along with four additional generously sized bedrooms and a beautifully appointed 5-piece main bathroom.The lower level offers a cozy family room and an expansive recreation area, perfect for movie nights, games, or a home gym. Step outside to your own backyard oasisrelax on the upper deck while taking in scenic views of open green space and tranquil pond, or head down to the patio to enjoy the fully fenced yard, ideal for kids, pets, and summer gatherings. Dont miss this incredible opportunity to own a truly remarkable home in one of the city's most sought-after communities. (id:60626)
Century 21 United Realty Inc.
487 Torbay Road
St. John's, Newfoundland & Labrador
3.89 acres of land in the East End on the corner of Torbay Road and the Outer Ring Road. This land is zoned Commercial Highway and is suitable for variety of commercial developments. High visibility / traffic location. Purchaser is responsible for all applicable HST and development costs (id:60626)
Royal LePage Property Consultants Limited
32 Farmington Drive
Brampton, Ontario
Pime Peel Village Family-Home - Ideal For Growing Families. Located On A Desirable Street In Peel Village, This Well-Maintained 4-Level Sidesplit Offers Comfortable, Quality Living On A Spacious Lot. Featuring 3 Generously Sized Bedrooms And 2 Bathrooms, The Home Boasts An Open-Concept Living And Dining Area, A Family-Sized Eat-In-Kitchen With A Walk-Out To Deck, And A Large Backyard. The Main Floor Includes A Versatile Den/Family Room, A Convenient 3-Piece Bath, And Walk-Out Access To A Provate Patio. The Finished Basement Offers A Large Recreation Room And One Bedroom With A Kitchen. Additional Features Include Hardwood Flooring Throughout, A Single-Car Garage, And Parking For Up To Four Vehicles. This Clean, Move-In Ready Home Is Ideally Located Close To Schools, Parks, And Public Transit - Perfect For Young Families Seeking Comfort, Space, And Convenience. (id:60626)
Century 21 Royaltors Realty Inc.
7 Meadowland Gate
Brampton, Ontario
Discover this charming all-brick raised bungalow located in the highly desirable neighbourhood of Peel Village! This property features 4 spacious bedrooms and 2 full bathrooms, with gleaming hardwood floors and crown moulding on the main floor. The separate entrance to the basement from the frond and back provides added flexibility. Kitchen cabinet doors professionally painted. The expensive living and dining area is perfect for family gatherings and entertaining. Walkout from kitchen to backyard porch. Private Backyard features; Garden Shed, fully fenced, gated, vegetable garden, play area and enjoy shade under the roof covered patio area. Large Concrete driveway that can accommodate 4 cars, plus an oversized single-car garage w/garage door opener and direct access to the lower level. Convenient front door entry to the basement which features a 4-piece bathroom, a 2nd kitchen ideal for multi-generational living and a large recreation room with two above-grade windows that allow ample natural light. This property has been a family home since new and cared for with great attention to detail and cleanliness. Freshly painted throughout. Conveniently located near shopping, transit, parks, and the vibrant Downtown Brampton area. Whether you're looking for a family home or an investment opportunity, this gen offers endless possibilities. (id:60626)
Exit Realty Hare (Peel)
288 Appalachian Circle
Ottawa, Ontario
Flooring: Tile, Flooring: Hardwood, Flooring: Carpet W/W & Mixed, Gorgeous single home for sale on pie shaped lot! This bright and beautiful home has a formal living, dining and family rm with hardwood flrs and 9ft ceilings throughout the main level. Open concept kitchen comes with two toned cabinets, breakfast island with quartz counter tops and stainless steel appliances(will be installed). Second level features 4 very spacious bedrms and 2 full baths. Primary bedrm comes with a big walk in closet and 4 pc ensuite bath with stand up glass shower. Laundry rm is also located on the 2nd flr. Basement is fully finished with a big rec rm, perfect for home office and personal gym. There is a separate entrance in the lower level as this home is located on a huge pie shaped lot with a walkout basement. Close to all amenities including parks and shopping. (id:60626)
Power Marketing Real Estate Inc.
14 Venture Way
Thorold, Ontario
Welcome to 14 Venture Way, your new home in the desirable family-friendly community of Rolling Meadows, Thorold, Ontario. This newly built two-story residence by Kettle Beck Homes features 4 bedrooms and 3 bathrooms, offering an impressive 2,478 square feet of above-grade living space on an oversized 56.88 x 110 ft corner lot. The upgraded all-brick and stone exterior is complemented by a two-car garage with side door entry and a paved driveway. Step inside to discover a seamless blend of elegance and modernity. The open-concept main floor is filled with natural light, showcasing a grand living room with soaring 18-foot ceilings, floor to ceilings windows, custom paint colours, tasteful wainscoting, and designer light fixtures. A cozy gas fireplace adds warmth, making this space truly inviting. The kitchen show cases stainless steel KitchenAid appliances, a gas stove, ceiling-height cabinets, quartz countertops, a herringbone backsplash, and an island perfect for entertaining. Sliding glass doors lead to your private, fully fenced backyard with a charming deck and pergola, ideal for summer gatherings or peaceful evenings. The luxurious master bedroom features a generous walk-in closet and a spa-like 5-piece ensuite with dual sinks, a freestanding tub, and a glass-enclosed shower. Each additional bedroom is spacious, with one upgraded to include a walk-in closet, while a beautifully appointed 4-piece bathroom on the second floor ensures ample facilities for family and guests. The unfinished basement is a blank canvas, ready for your creative touch to transform it into your dream space, whether it be a home theatre, gym, or additional living area. Book your showing today! (id:60626)
Peak Group Realty Ltd.
1820 Olympus Way
West Kelowna, British Columbia
Private Oasis with Lake Views – Family Home in Prime Rose Valley Location Welcome to your dream home in the heart of Rose Valley! Perfectly situated on a quiet cul-de-sac, just three blocks from Rose Valley Elementary and steps from beautiful hiking trails, this 4-bedroom, 3-bathroom home is a rare find. Enjoy a bright, tiled eat-in kitchen that opens to a spacious lakeview deck—ideal for outdoor dining and entertaining. The deck wraps around to a private, professionally landscaped backyard featuring a tranquil waterfall, pond, and low-maintenance yard. Large windows fill the living and dining areas with natural light, complemented by durable hardwood flooring. The lower level contains a nice cozy family room with a wood-burning fireplace is perfect for movie nights or relaxing with a good book, a versatile den/office, a summer kitchen, and a full laundry area—ideal for growing families or hosting guests. Stunning lake and city lights view, Ample parking for RV, boat, and recreational gear. On a quiet, family-friendly street, Close to school, parks, and trails. New water heater in 2023, shingles approx. 9 years old. Don’t miss this incredible opportunity to own a slice of paradise in one of West Kelowna’s most desirable neighbourhoods. All furniture is negotiable. Quick Possession is availble (id:60626)
Royal LePage Kelowna
19966 52 Avenue
Langley, British Columbia
This charming 3-bedroom rancher sits on a private 6,000 sq ft lot in a quiet Langley City neighbourhood. Just a short walk to Nicomekl Elementary and close to parks, shopping, and transit. Perfect for first-time buyers, downsizers, investors, or anyone looking to escape strata life and enjoy the benefits of a detached home. The fully fenced yard offers space to garden, play, or simply unwind in peace and privacy. Bonus: a 12' x 20' wired detached shed - deal for hobbies, storage, or your next project. Priced well below assessed value this home has great potential A rare opportunity to own a detached home at exceptional value. Don't miss your chance! (id:60626)
Macdonald Realty (Langley)
9 Norval Crescent
Brampton, Ontario
Welcome to 9 Norval Crescent, a quiet street found in the Peel Village Area of Brampton. This Large Side Split includes a full two level addition plus basement. The Home has three good sized bedrooms on the upper level and one found in the basement in addition to two bathrooms. The Flooring is a mixture of hardwood, carpet and ceramic tiles. The kitchen has been renovated and has plenty of cupboard space and stainless steel appliances. There are two fireplaces found in the home. The basement addition can be reached via a separate entrance. There is also a loft or possibly another bedroom in the addition. The backyard is very private and backs onto Peel Village Park. There is an inground swimming pool which is heated by solar panels. The backyard is landscaped and includes patio areas near the pool. Peel Village is known as a family community with top quality schools. There is an extensive path system throughout which takes you to the ice rink or the splash pad. A Must See (id:60626)
Royal LePage Credit Valley Real Estate
300&304 Deer Rd
Lake Cowichan, British Columbia
Privacy & nature in abundance plus the amazing opportunity to own two legal lots.Vacant lot is.20 acre and lot with house and shop is 1.3 acres. The solid home offers views of Lake Cowichan and privacy galore. Lots of room in this spacious home for everyone.Offering 5 bed, 3 bth, storage,Large kitchen with oversized island,Stunning floor to ceiling rock fireplace that will heat the entire home. Principal with lake views,walk in closet, 3pce ensuite. Spacious Separate wired shop for the handy person.Several outbuildings. Relax on the private deck and enjoy the views of the lake. The perfect place to reflect and plan. Located at the end of the road, so lots of privacy. Minutes to Lake Cowichan or Youbou. This is definitely worth the look! Home and property being sold ''As is Where is''. On Septic . Many updates. Home and property offers so much untapped potential as a family home, a summer get away or a retreat for a business. book your viewing. Full information package available. (id:60626)
Royal LePage Duncan Realty
358 Craigleith Drive
Waterloo, Ontario
Remarks Public: Welcome to the ultimate family or investment property in one of Waterloo’s most desirable neighbourhoods! This rare 6-bedroom home — all on the upper level — offers unmatched space, comfort, and flexibility for growing families, multi-generational living, or student rental potential. Step inside to find gleaming hardwood floors throughout, a bright formal living and dining area, and a spacious family room perfect for cozy nights in. Sliding doors lead out to a massive backyard with a large deck and full fencing — ideal for summer BBQs, kids, pets, or entertaining on a grand scale. The primary suite features a private 3-piece ensuite, 4 piece main washroom and there’s a convenient 2-piece bath on the main level. Need even more space? Head down to the fully finished lower level complete with a huge rec room and an additional 3-piece bathroom — perfect for a home gym, theatre room, or extra living space. Major upgrades include new windows, doors, and furnace (2024) for turnkey peace of mind. Just a 5-minute walk to community-exclusive tennis courts and a sparkling pool, and only 10 minutes to both universities — this location truly has it all. Walk to schools, shopping, trails, and transit! Enjoy a two minute stroll to the beautiful Clair Lake park where you can experience nature at its finest. Whether you’re raising a family or looking for an incredible income opportunity, this home checks every box. (id:60626)
Peak Realty Ltd.
16 - 300 Richmond Street
Thorold, Ontario
Spacious End-Unit Bungalow Townhome Backing Onto Protected Forest! Welcome to 300 Richmond Street a rare end-unit bungalow townhome in Thorold offering over 2,000 sq. ft. of finished living space in a peaceful, natural setting. Tucked away at the edge of the development, this home backs onto a protected forest area, providing serene views and added privacy. Inside, you will find a bright open-concept layout with hardwood floors, an upgraded kitchen, and two outdoor decks perfect for relaxing or entertaining. The double car garage adds everyday convenience, and the main-floor living makes this home ideal for those seeking comfort without compromise. Whether you are downsizing or looking for a low-maintenance lifestyle in a premium location, this move-in-ready home delivers space, style, and tranquility. Book your private showing today! (id:60626)
RE/MAX Niagara Realty Ltd
117 422 E 3rd Street
North Vancouver, British Columbia
Make your move THIS SUMMER into a brand new 2-bedroom concrete condo, perfectly situated in the heart of vibrant Lower Lonsdale at INNOVA! This home features a sleek kitchen with panelled fridge/freezer and spa-inspired bathrooms with softwood accents for a warm ambiance. Enjoy rooftop amenities including BBQ area, community garden, and stunning water views, plus a shared workspace and fully equipped clubhouse. Located above The Blok, with local favourites like Delany´s Coffee and Lee´s Donuts right outside your door. Visit our Presentation Centre at 219 Lonsdale Ave. (id:60626)
Sutton Group-West Coast Realty
1345 Woodstream Avenue
Oshawa, Ontario
Welcome to this beautiful 2-storey, 4 bedroom, 3 bathroom home offering over 2,000 sqft of thoughtfully designed living space, nestled in the highly desirable Taunton neighbourhood, steps to schools, parks, and amenities. The open-concept main floor is bright and spacious, featuring vaulted ceilings in the living room, and a cozy gas fireplace. The eat-in kitchen boasts a walkout to a deck, leading to a fully fenced backyard perfect for entertaining, and beautifully landscaped. Upstairs, a versatile loft area offers the perfect spot for a home office, reading nook, or additional sitting area. The primary suite includes a private ensuite and walk-in closet. Main floor laundry with convenient garage access, and a spacious 2-car garage adds to the functionality of this home.The unfinished basement has above-grade windows with potential for additional future living space. Don't miss your chance to own a beautiful home in one of Oshawa's most family-friendly communities! (id:60626)
Keller Williams Energy Real Estate
5065 Headlands Heights
Prince George, British Columbia
Elevate your life in The Headlands—one of Prince George’s most desirable new neighborhoods. Where modern design meets everyday lifestyle. This stylish 4-bed, 4-bath home is under construction. The heart of the home is a chef-inspired kitchen, designed to entertain with ease and styled to impress. Expansive living spaces, thoughtfully designed for both function and flow, offer room for the whole family to gather or retreat. Includes a fully self-contained 1-bed suite, perfect for family or rental income. A smart, elegant design in a thriving community! (id:60626)
Exp Realty
270 Beech Street
Scugog, Ontario
Lakeside Living In Charming Port Perry! Welcome To 270 Beech Street - Your Slice Of Paradise In One Of Port Perry's Most Exclusive Communities! Turn What's Usually A Leisurely Detour Into Your Everyday Drive And Arrive Home With Pride. Admire The Beautifully Manicured Gardens And Timeless Curb Appeal Where Pride Of Ownership Isn't Just A Saying...It's A Way Of Life. Step Inside To Soaring Vaulted Ceilings And A Sun-Filled & Airy Main Floor. The Open Concept Kitchen And Living Room Make Hosting Feel Breezier Than A Walk Along The Lake Scugog Boardwalk. Upstairs, Three Well-Appointed Bedrooms Offer The Best Views In The House. All Overlooking Your Private, Picture Perfect Backyard Oasis, Complete w/Stunning Perennial Gardens, Pond & Backing Onto Conservation, Boardwalk & Lake Scugog Beyond! On The Lower Main Level Enjoy A Secluded Family Room That's Charming, Cozy And Filled With Natural Light. Featuring Hardwood Floors, Oversized Windows, And A Walkout To Patio. Whether It's Summer Or Winter, Take In The View Of Your Lush Backyard Gardens Or Step Outside And Feel Instantly Transported To Cottage Living In The City. Immaculate Landscaping Offers The Ideal Blend Of Privacy And Beauty While The Bonus Lower Level Yard Provides The Perfect Space For Kids To Play - Complete With Stunning Views Of Lake Scugog's Surrounding Greenspace! Best Of All, You're Just A Short Walk From The Boardwalk, Downtown Shops And Cafes, Parks, And The Lake Itself. Experience The Very Best Of Port Perry Living! (id:60626)
RE/MAX Hallmark First Group Realty Ltd.
1550 Union Road Unit# 44
Kelowna, British Columbia
For more information, please click Brochure button. Discover the Elderberry TH44 at Wilden’s Pondside Landing, a 2,626 sq. ft. townhouse showcasing a Warm Nordic colour scheme with direct water views. Only 10 minutes from downtown Kelowna and the airport, this vibrant community features scenic trails, plus the future Wilden Market Square and Wilden Elementary School just steps away. The split-level design offers abundant natural light, 3 bedrooms, a study, and 3 bathrooms. Enjoy three outdoor areas: a spacious deck off the main level, another off the secluded primary suite (with 5-piece ensuite and walk-in closet), and a covered patio off the walkout basement. The bright living area boasts a gas fireplace, while the lower level includes two bedrooms and a family room opening to the patio. A side-by-side double garage connects to a handy laundry room. Ceiling heights range from 9’ in the walkout basement, 10’ on the main floor, 8’ in the upper bedroom, and 11’ in the study. (id:60626)
Easy List Realty
66 Chelmsford Place
Hamilton, Ontario
Step into this beautifully maintained, custom-built bungalow designed for comfort and style. The main floor showcases hardwood and ceramic flooring, a spacious family room with a vaulted ceiling, and a cozy gas fireplace, perfect for relaxing or entertaining. The primary bedroom offers a private 3-piece ensuite, while the main bathroom is equipped with a premium “Safe Step” walk-in tub for added comfort and accessibility. Downstairs, the fully finished lower level features a second kitchen, an oversized recreation room, and a 3-piece bath—ideal for extended family living or guest accommodations. A separate entrance from the double garage adds convenience and potential. Set on a generous pie-shaped lot, there’s ample space for gardening or outdoor enjoyment. Homes like this rarely come on the market -don’t miss your chance to view this exceptional property. Book your showing today! (id:60626)
Realty One Group Insight
1 Pine Spring
Oro-Medonte, Ontario
Welcome to your dream family home in the heart of Horseshoe Valley! This beautifully upgraded 3+1 bedroom residence sits on a spacious lot and boasts impressive landscaping and modern amenities. With over 2700+sqft of interior living space over 3 floors! The front yard has been transformed with the removal of the front hill, the addition of lush grass, gardens, and trees. Inside, the home features new 8-foot tall entry and closet doors, and new flooring on both the main floor and the basement. The living, family and dining rooms are enhanced with pot lights, a custom fireplace build-out, new flooring, baseboards, and trim. The basement has undergone a complete renovation, including moving walls, kitchen circuits, an enlarged laundry area, new lighting. Additionally, the home now has an owned natural gas water heater and a new 2-zone heating and air conditioning system. Solid concrete construction, and 200 amp electrical. The septic tank inverts have been replaced and the tank has been pumped, ensuring worry-free living. Outside, the rear patio walkout has been expertly regraded for drainage and finished with pavers and a retaining wall. Situated on a private double lot (130ft frontage) and close to all the outdoor amenities, this home is sure to impress and perfect for the next family or outdoor enthusiasts. Brand new school open Horseshoe Heights! Sellers moving out of country and motivated! (id:60626)
RE/MAX Hallmark Chay Realty
26 189 Wood Street
New Westminster, British Columbia
Welcome to River Mews! This rarely available 3 bed, 3 full bath home features 9ft ceilings and bright, open-concept living. The kitchen includes stainless steel appliances, a gas range, and quartz counters. Large windows bring in tons of natural light, and a full bath on the main floor is a rare bonus. Upstairs offers a spacious primary bedroom with walk-in closet and ensuite, plus two more generous bedrooms and another full bath. Downstairs you'll find a flex space perfect for an office, den, or playroom. Enjoy a fully paved backyard - ideal for summer BBQs or your morning coffee. Close to schools, parks, transit, shops, restaurants, and riverfront trails. (id:60626)
Sutton Group-West Coast Realty (Surrey/120)

