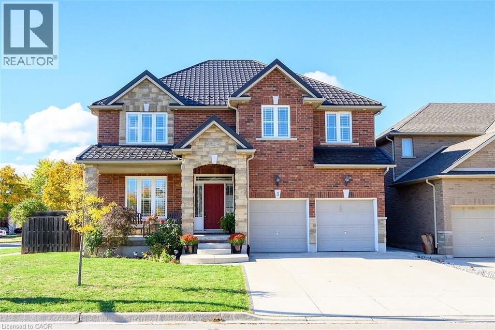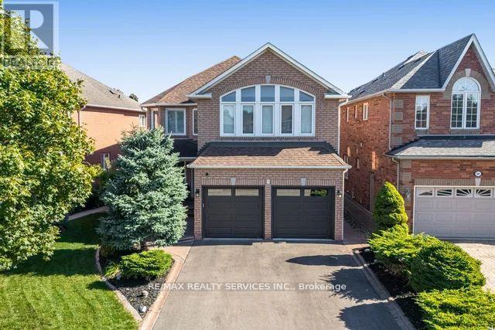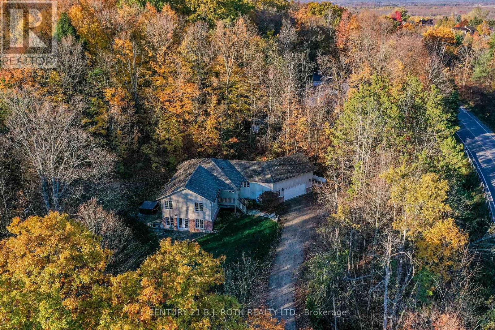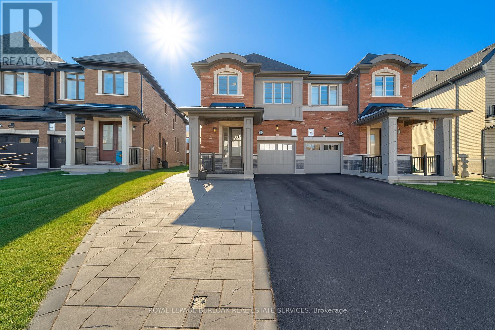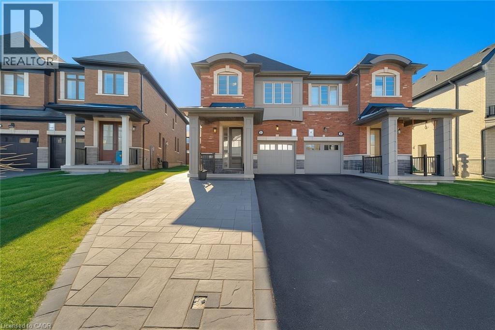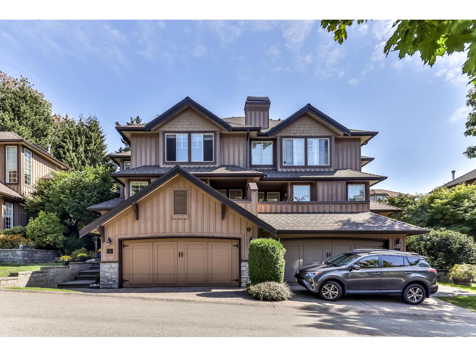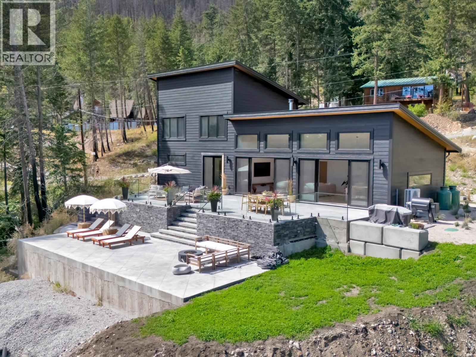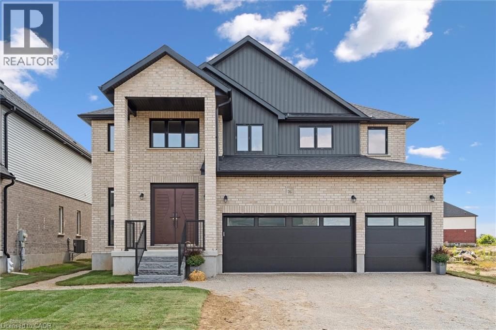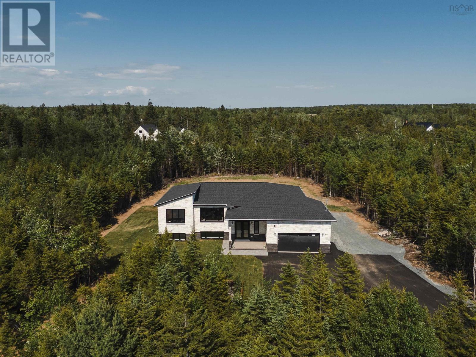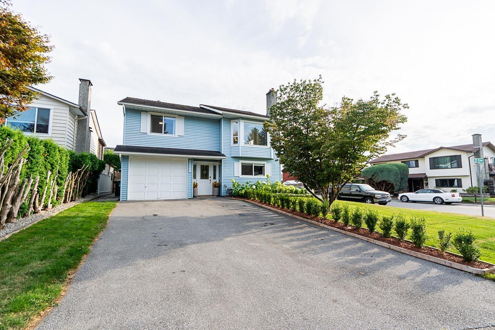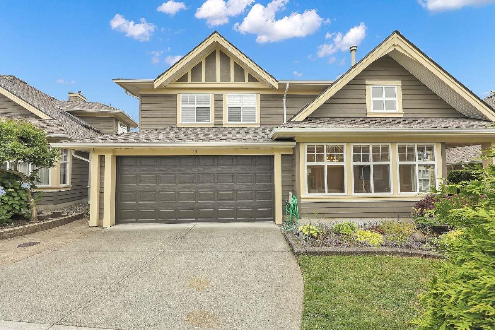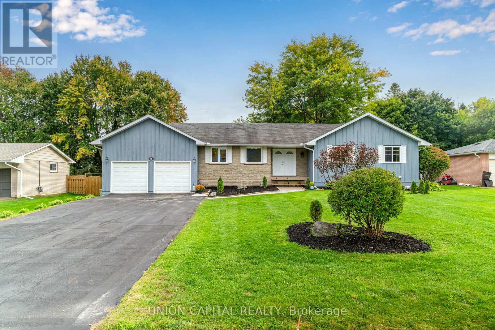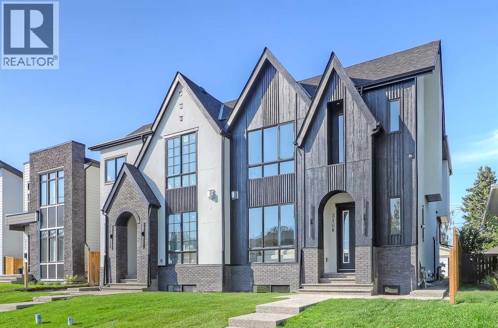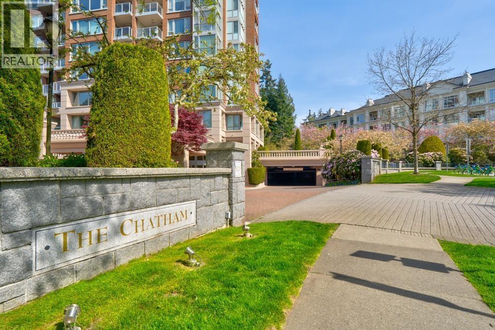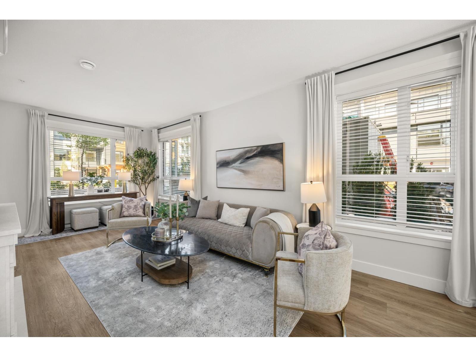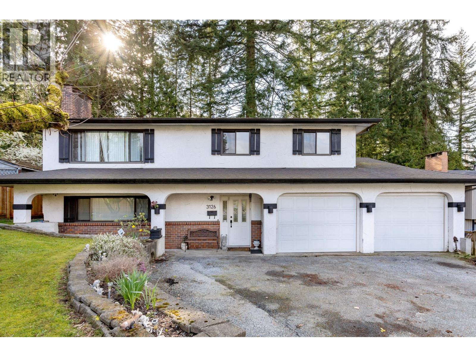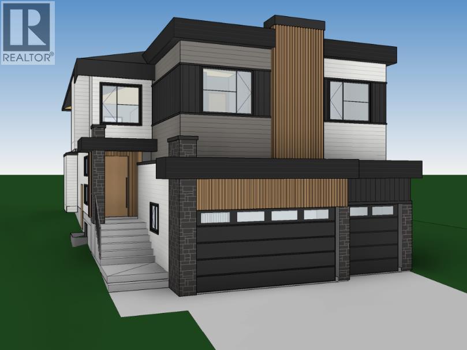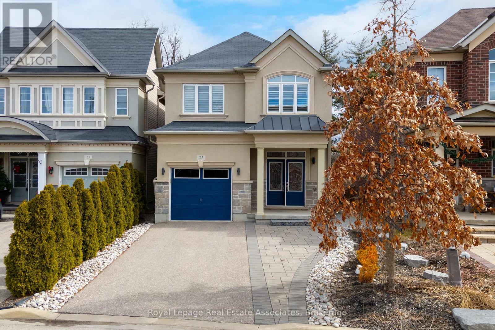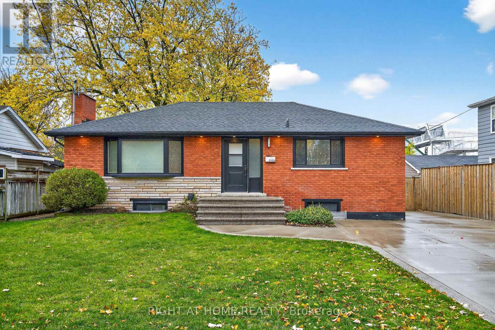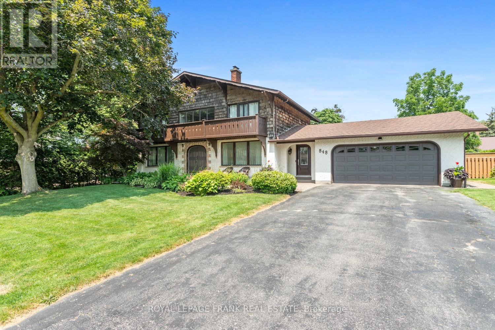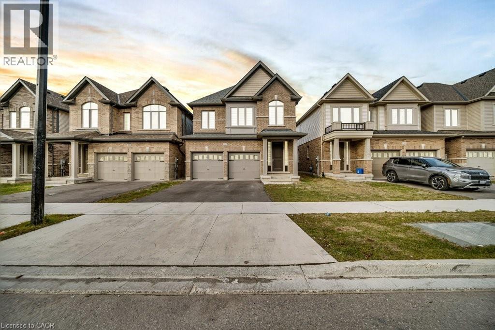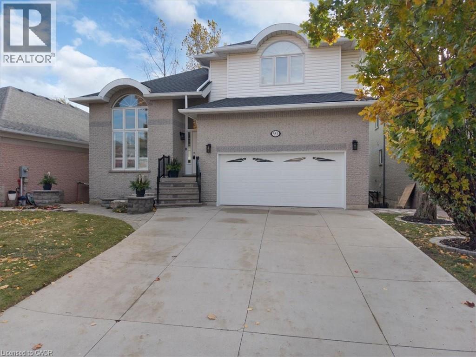3 Sasha Court
Stoney Creek, Ontario
Welcome to Sasha Court one of Lower Stoney Creek favourite neighbourhoods! This bright, all brick, 2 Storey, 4 Bedroom home, over 2800 sq ft, designed for both everyday family life and entertaining. From the moment you step inside, the soaring 9ft ceilings and open-concept layout create an inviting flow, while the hardwood stairs and elegant rod iron spindles add timeless character. The main floor provides generous principle rooms, hardwood floors, analog speaker system in 4 zones, sliding doors that walk out to a private yard, 21x17 concrete patio, gas barbecue line, making it perfect for summer gatherings. Upstairs, you'll find spacious bedrooms/hardwood floors, open den, including a primary ensuite bath and an impressive walk-in-closet. The unspoiled basement comes with (8'6 ceilings), larger windows, 21x7 cantina, 2nd laundry and bathroom rough in, ready for its finishing touch. With a steel roof(2018-transferable warranty) in place, 2 car garage with inside plus side entry and 4 car parking, this home combines size, comfort and location. Conveniently close to schools, Ferris Park, all amenities, and lower Stoney Creek's most desirable feature of being minutes to the Qew and major routes! View of Escarpment from front porch and backyard! Don't miss the chance to create your vision here! (id:60626)
Royal LePage State Realty Inc.
RE/MAX Real Estate Centre Inc.
8 Barnes Court
Brampton, Ontario
Immaculate, Gorgeous, & Beautiful 3 Big size bedroom home in a great neighbourhood with lots of great features like Hardwood floors, oak stairs with Iron Pickets, Stamped Concrete at Front and Backyard & upgraded kitchen with granite countertop, Stainless Steel Appliances, and big size pantry, California shutters all over the house. Huge Master Bedroom with upgraded washroom. Family room with 18ft high ceiling and a Gas Fireplace, den at 2nd floor. UPDATED: (Roof 2015, Soffit and Eaves. 2020, Windows 2012, Front Door, 2018, Driveway Resealed, 2024) Quite street, beautiful backyard with stamped concrete patio with good size shed. Huge Finished basement with one bedroom, big size rec room and 3pc washroom, and easily can be converted into basement apartment and lots more!!!!!! (id:60626)
RE/MAX Realty Services Inc.
4927 25 Side Road
Essa, Ontario
Custom-Built Walk-Out Bungalow on 2.3 Acres of Ultimate Privacy! Experience serene country living in this beautifully crafted custom walk-out bungalow, perfectly nestled on a private 2.3-acre lot surrounded by nature. Designed with comfort and style in mind, this home features soaring vaulted ceilings and an open concept layout flooded with natural light ideal for both everyday living and entertaining. Enjoy 3+2 spacious bedrooms, 3 full bathrooms, and a chef-inspired kitchen complete with stainless steel appliances, a large island, and plenty of prep space. The fully finished walk-out basement offers a massive great room perfect for family gatherings, movie nights, games, or the easy potential for an in-law suite. Take in stunning views from every window and embrace the peace and quiet of the countryside all while being just minutes from Barrie, Hwy 400, Hwy 27, and Hwy 90. A rare opportunity to own your own private retreat, don't miss out! (id:60626)
Century 21 B.j. Roth Realty Ltd.
1264 Chee Chee Landing
Milton, Ontario
Welcome to 1264 Chee Chee Landing in Milton, a beautifully maintained 3-bedroom, 3.5-bath semi-detached home built by Country Homes offering 2,269 sq. ft. of bright and functional living space. Situated on a quiet, family-friendly side street, this home sits on a fully fenced pie-shaped lot featuring a hardscaped patio and gazebo-perfect for outdoor entertaining. The open-concept main floor boasts 9' ceilings, a chef-inspired kitchen with an oversized island ideal for gatherings, and a separate dining area overlooking the spacious family room filled with natural light. Upstairs, the primary retreat includes a 4-piece ensuite and walk-in closet, while the additional bedrooms are generous in size and conveniently located near the bedroom-level laundry. The finished basement with a side entrance and 4-piece bath offers flexible space for guests, a home office, or an in-law suite. Additional highlights include an upgraded staircase, an extended front patio providing extra parking, and EV rough-in. Nothing todo but move into this sought-after family home in one of Milton's most desirable neighbourhoods (id:60626)
Royal LePage Burloak Real Estate Services
1264 Chee Chee Landing
Milton, Ontario
Welcome to 1264 Chee Chee Landing in Milton, a beautifully maintained 3-bedroom, 3.5-bath semi-detached home built by Country Homes offering 2,269 sq. ft. of bright and functional living space. Situated on a quiet, family-friendly side street, this home sits on a fully fenced pie-shaped lot featuring a hardscaped patio and gazebo—perfect for outdoor entertaining. The open-concept main floor boasts 9’ ceilings, a chef-inspired kitchen with an oversized island ideal for gatherings, and a separate dining area overlooking the spacious family room filled with natural light. Upstairs, the primary retreat includes a 4-piece ensuite and walk-in closet, while the additional bedrooms are generous in size and conveniently located near the bedroom-level laundry. The finished basement with a side entrance and 4-piece bath offers flexible space for guests, a home office, or an in-law suite. Additional highlights include an upgraded staircase, extended front patio providing extra parking, and EV rough-in. Nothing to do but move into this sought-after family home in one of Milton’s most desirable neighbourhoods. (id:60626)
Royal LePage Burloak Real Estate Services
103 15350 Sequoia Drive
Surrey, British Columbia
THE VILLAGE AT SEQUOIA RIDGE-an oasis in a gated community of just 24 duplex homes. This coveted END-UNIT offers 5 bdrms, 3.5 baths, A/C, an extra-long driveway for your 3rd vehicle plus a double garage. Inside are NEW FLOORS on main and upstairs w/ FRESH PAINT throughout & a NEWLY RENOVATED Kitchen w/ high-end S/S appliances, granite counters, plus a main-floor powder room & full-size laundry. The primary bdrm w/ AMAZING VIEWS has a walk-in closet & ensuite w/ double sinks, soaker tub, & separate shower. The finished lower level adds a two bdrms w/full bath. Outside, the yard and patio offer, a garden, planter boxes, and a BBQ area. Community perks include a clubhouse. Golf, parks and transit nearby; in catchment for Coyote Creek Elem. and Fleetwood Park Sec. *O/H: Nov 22 (Sat) 2-4PM* (id:60626)
Sutton Premier Realty
9485 Houghton Road
Fintry, British Columbia
Discover the perfect blend of modern design and Okanagan living in this nearly new West Coast contemporary home, set on a private half-acre lot in the serene community of Killiney Beach. Thoughtfully designed with open concept living, this 4-bedroom, 3-bath residence features soaring ceilings and expansive triple-pane windows that flood the home with natural light while framing the surrounding beauty. The gourmet kitchen is a chef’s dream, boasting custom walnut cabinetry, marble countertops, and the rare luxury of dual dishwashers. A modern wood-burning fireplace anchors the spacious living room, with seamless access to the impressive 1,800 sq. ft. deck—ideal for entertaining or simply soaking in the views. The main-level primary suite is a true retreat, offering a custom ensuite, walk-in closets, and its own washer/dryer for ultimate convenience. Upstairs, three generously sized bedrooms, a full bath, and a 2nd laundry room provide comfort and functionality for family and guests. Located just minutes from boat launches, beaches, hiking trails, and ATVing, this property delivers the best of both worlds—peaceful seclusion with endless recreation at your doorstep. (id:60626)
Chamberlain Property Group
76 Sass Crescent
Paris, Ontario
Welcome to 76 Sass Crescent, a brand new Carnaby Homes Masterpiece in one of Paris’ most desirable neighbourhoods. Known for their exceptional craftsmanship, thoughtful layouts, and timeless designs, Carnaby Homes delivers a residence that blends style with everyday practicality. This home features 5 spacious bedrooms plus a main floor den that can easily serve as a 6th bedroom, perfectly suited for growing or multigenerational families. A convenient 3-piece bathroom and Laundry on the main floor makes main floor living a true option. Upstairs, you’ll find 5 spacious bedrooms, thoughtfully designed to give everyone their own space. The primary suite stands out with two walk-in closets and a luxurious ensuite, while two of the secondary bedrooms share a convenient Jack & Jill bathroom, each with its own walk-in closet. The remaining two bedrooms are served by another full bathroom, creating comfort and functionality for the entire family. The lower level provides exceptional potential, with most of the electrical and plumbing already roughed in and a separate side entrance, ideal for a future basement apartment or in-law suite. Set on a quiet crescent close to schools, parks, shopping, and with easy access to Hwy 403, this is a fantastic opportunity to live, where quality and design come together to create a home built for real life, with Tarion Warranty. Note: Refrigerator, Stove and Dishwasher will be included in the sale as well a a concrete driveway. Some pictures are virtually staged. (id:60626)
Red And White Realty Inc.
414 Canoe Crescent
Hammonds Plains, Nova Scotia
If brand-new construction with a 7-year warranty in prestigious Voyageur Lakes is on your wishlist, welcome to 414 Canoe Crescent. This thoughtfully designed home is tailored for modern family living, offering 4 bedrooms, 4.5 bathrooms, a dedicated home office, and nearly 2 acres of land to call your own. From the moment you arrive, the fresh landscaping, oversized driveway, and double car garage with epoxy floors set the tone for the elevated finishes that follow. Inside, soaring doors, a sun-drenched foyer, and neutral finishes create a warm, inviting space. A mudroom and powder room add everyday convenience just off the entry. The open-concept main level is made for entertaining - with seamless flow between the living, dining, and kitchen spaces. The kitchen is a showstopper, outfitted with premium Samsung appliances, quartz countertops, full-height cabinetry, and a generous island perfect for hosting. Step out to the oversized back deck, accessible from both the main living area and the primary suite, for uninterrupted views of your private backyard. The primary suite is a true retreat, complete with serene backyard views, a custom walk-in closet, and a spa-inspired ensuite featuring a freestanding tub, double basin vanity, and a luxurious walk-in shower. Two additional bedrooms and a stylish full bath round out the main level. Downstairs, youll find a sprawling rec room (with wet bar rough-in), two more spacious bedrooms, a private office with its own ensuite and walk-in closet, plus a full bath and beautifully designed laundry suite with custom cabinetry and sink.Whether you're after peace and privacy or an easy city commute, this property delivers the best of both worlds. Come experience the lifestyle at 414 Canoe Crescent - book your private showing today. (id:60626)
RE/MAX Nova (Halifax)
Royal LePage Atlantic
27564 31b Avenue
Langley, British Columbia
Flooded with natural light, this home offers flexibility and value on a desirable corner lot. The upper floor boasts a beautifully renovated kitchen with breakfast nook, sunroom, open dining and living areas with a cozy gas fireplace, plus three spacious bedrooms including a newly added ensuite and an updated main bath. Downstairs features a self-contained 1-bedroom basement suite with its own living area and gas fireplace-ideal for in-laws, guests, or rental income. Recent upgrades include a new furnace for year-round comfort. Outdoors you'll enjoy a covered patio, storage shed, and RV parking pad. A smart layout with modern updates, perfect for families or investors alike. (id:60626)
RE/MAX Treeland Realty
19 15450 Rosemary Heights Crescent
Surrey, British Columbia
RARELY AVAILABLE Welcome to this beautifully maintained DETACHED TOWNHOUSE in the sought-after 55+ community of Carrington built by Polygon. This ULTRA-CLEAN move in ready home has been completely repainted throughout, new carpets and a fully fenced private yard, perfect for quiet enjoyment. The spacious layout features granite countertops, stainless steel appliances, hardwood floors and primary bedroom on the main. A double garage plus a driveway that fits two full-sized vehicles ensures ample parking. With a 3-year-old roof, this home offers peace of mind and the comfort of single-family living with the convenience of strata care-all in a premier South Surrey location. The complex has a 6000 square foot amenities building that includes pool, hot tub, gym, pickleball and guest suites. (id:60626)
RE/MAX 2000 Realty
20053 27 Avenue
Langley, British Columbia
Opportunity to build your dream home on this 8006 sq.ft lot in prime area of Langley (Brookswood). You can build 2 storey plus basement homes. Build your dream home on this lot. (id:60626)
Royal LePage Global Force Realty
35 Jonathan Street
Uxbridge, Ontario
Look No Further Uxbridge! Gorgeous 3-Bedroom Bungalow Nestled On A 92 x 190FT Lot Close To The Dead-End Of Jonathan St, With No Sidewalk & Very Low Vehicular Traffic. Perfect & Safe Location For Raising A Family or Just Some Peace and Quiet. With Curb Appeal Like No Other, You'll Appreciate The Landscaped Front Yard, Newly Emulsion Sealed (2025) 6-Car Driveway (Easily Fit 6 Trucks - Because Why Not!?) & 2-Car Attached Garage (w/ Mezzanine). Walk In To Your Sprawling Main Level Where All 3 Bedrooms & 2 Baths Are Located On One Side, and Kitchen, Living & Dining Rooms Located On The Other. Enjoy Entertaining In Your Open Concept Kitchen With Refaced Cabinets (2025), Stainless Steal Appliances, Looks Over Both Living & Dining Rooms, Plus Walks Right Out To Your 21x20FT Deck, Massive Backyard w/ Veggie Garden & Storage Shed. Generously Sized Bedroom With The Primary Bedroom Set Up With Walk-In Closet & 2-Piece Bath. This Wonderful Layout Allows For Additional Entry To The 4-Piece Main Bath From The Primary As Well! Downstairs You'll Find The Large Rec Room With Gas Fireplace, 4th Bedroom, Office & An Obscene Amount Of Storage. Offering Minimal Utility Bills (Hydro & Gas) Saving On On ALL Water Consumption, Water Delivery, Sewage Costs & Random Service Fees! UPDATES INCLUDED: Majority Of Windows & Doors Replaced In 2023, Furnace 2015, Reverse Osmosis System 2022, Water Softener/Sulphur Remover 2021, 90% Freshly Painted 2025, Powder Room & Main Bath 2025 (minus Tub), Sump Pump 2022 w/ Back-Up Battery, Tankless Water Heater (Owned). (id:60626)
Union Capital Realty
3110 14 Avenue Sw
Calgary, Alberta
Tucked into the heart of SHAGANAPPI, this brand new 5-BED, SEMI-DETACHED home w/ LEGAL 2-BED SUITE (City approved) blends modern luxury with everyday comfort. Step through the arched entry to a welcoming foyer w/ walk-in coat closet, plus a stylish front OFFICE framed by glass doors, built-in desk & cabinetry—ideal for work-from-home. Wide-plank hardwood flows into the open-concept main floor, designed for living and entertaining. The living room centers on a sleek gas fireplace wall w/ designer tile surround and custom built-ins w/ inset lighting. At the back, the chef’s kitchen steals the show, anchored by a dedicated dining area w/ designer lighting, glass-front built-ins & in-cabinet lighting. High-end S/S appliances—gas range, custom hood fan, and DOUBLE WIDE FULL FRIDGE/FULL FREEZER, microwave & dishwasher—shine against an oversized quartz island built for gathering and stunning quartz backsplash with pot filler. A WALK-IN PANTRY w/ custom shelving adds smart storage. Bi-parting doors open to a large patio, extending the space outdoors. A chic powder room and mudroom w/ custom finishes complete this level. Upstairs, the primary suite feels like a retreat, w/ vaulted ceilings and oversized windows. The spa-inspired ensuite has it all: freestanding soaker tub, huge glass shower w/built in bench & rough in for steam, dual vanities w/ makeup desk, plus a dreamy walk-in closet. Two more bedrooms—each w/ TRAY CEILINGS with built-in lighting—share a stylish Jack & Jill bath w/ separated vanity & bath areas. The loft/study offers open shelving and flexible space for reading, working, or relaxing. A well-planned laundry room finishes this floor. The fully finished EXTENDED BASEMENT adds almost 1100sqft of additional living space. The legal 2-bed suite features quartz counters, S/S appliances, custom cabinets, private laundry, and its own side entrance w/ built-in storage. A bonus third space can connect to the suite or be locked off as a private GYM for the main home m aking it perfect for guests, family, or a rental incentive. Set in the vibrant Shaganappi community, this home puts Calgary’s best at your door. Golf at Shaganappi, stroll parks and pathways, or zip downtown in minutes. With great schools, trendy restaurants, boutique shopping, and easy transit nearby, this is modern city living at its best. All you have to do is move in! *Photos from show suite, finish may vary (id:60626)
RE/MAX House Of Real Estate
Lot 5036 141 Orchid Court, Indigo Shores
Middle Sackville, Nova Scotia
The Kingston - Marchand Homes. Welcome to the market, a current model home under construction for one of Marchand Homes custom bungalows, to be built on a stunning 3.38-acre lakefront lot on Drain Lake in the highly sought-after community of Indigo Shores. Surrounded by gorgeous trees and natural beauty, this executive residence will offer over 2,000 square feet of living space with 3 bedrooms, 2.5 bathrooms, and a spacious open-concept design. Built with the quality, craftsmanship, and thoughtful upgrades that Marchand Homes is known for, this home is designed to deliver modern comfort in a serene setting. Indigo Shores is a prestigious subdivision in Middle Sackville, featuring large, private lots and a welcoming community atmosphere. With quick highway access, you are only 10 minutes from all major amenities, close to excellent schools within the district, and just 25 minutes from Downtown Halifax. Experience the perfect blend of privacy, luxury, and lakeside living in Indigo Shoresa place youll be proud to call home. (id:60626)
Sutton Group Professional Realty
301 5775 Hampton Place
Vancouver, British Columbia
Welcome to this beautifully updated 2-bed suite in The Chatham, one of UBC´s most prestigious concrete buildings.This sought-after North West CORNER UNIT offers tranquil garden and forest views from every room, plus a large covered patio for year-round enjoyment. The spacious layout features a fully renovated kitchen and a bright eating area, oversized living and dining rooms with a cozy fireplace, and wide plank bleached oak hardwood floors throughout. The luxurious primary suite includes a walk-in closet and a 5-piece ensuite. Freshly painted and impeccably maintained, this home is move-in ready. Enjoy resort-style amenities: indoor pool, gym, sauna, guest suite, clubhouse, and more. Steps to trails, beaches, Wesbrook Village, and the Chan Centre. (id:60626)
Oakwyn Realty Ltd.
3 20932 83 Avenue
Langley, British Columbia
MUST GO! Selling AT cost! Rare 4 level home with 2,076 Sq.ft: 3BED/3BATH/Rec room(or 4th BED)/Flex(or 5th BED)- tucked away on the quiet side of the complex. Quadra quality features: Laminate floor, heated bathroom floors, A/C, heat pump, electric fireplace and more! The rec room is huge-perfect for an office, gym, guest space, or storage.Secure underground side-by-side stalls, your own private garage door w/ EV ready. BBQ season? You're covered with the east-facing patio and gas hookup. Low flat strata fee -just $399/month. The whole top floor is primary suite with a massive walk-in closet, ensuite, and balcony. Upgrade: carpet to vinyl plank flooring ($10,000 + GST) Close to Lynn Fripps Elementary. ***O.H:Nov 23 (SUN) 1-3PM*** (id:60626)
Sutton Group - 1st West Realty
3126 Mariner Way
Coquitlam, British Columbia
Great centrally located family home near WC Express, shops, parks and good schools. Just over 1/4 acre in a private setting with a fenced yard. Featuring over 1800 sqft, 3 beds and 2 full baths up including primary with 3pc ensuite. Private deck with lovely greenspace views off the dining room. Basement with 4th bedroom, 2 pc bath, rec room, and separate entry. Recent updates include new paint & flooring. Double garage with a large level driveway. Easy access to Hwy #1 for commuters. Zoned R1. (id:60626)
Royal LePage Sterling Realty
99 South Shore Road
Chestermere, Alberta
BACKING ONTO GREEN SPACE!! TRIPLE ATTACHED GARAGE!! SEPARATE ENTRANCE!! OVER 3200 SQFT OF LIVING AREA!! MAIN FLOOR BED & FULL BATH!! SPICE KITCHEN!! 5 BEDROOMS & 4 BATHS!! Step inside to a bright and spacious foyer that opens to a versatile main floor bedroom, can be used as office as well and a full 3pc bath. The main level features an elegant dining area, a chef’s kitchen with a large island, custom cabinetry, and a spice kitchen for added convenience! The living room is warm and inviting with a gas fireplace and large windows overlooking the green space backyard! Upstairs offers 4 bedrooms and 3 full baths, including a luxurious PRIMARY BEDROOM with a 5PC ENSUITE BATH and walk-in closet. Two bedrooms share a Jack & Jill 4pc bath, while the fourth bedroom enjoys its own private 3pc bath. A bonus area overlooks the open-to-below space, perfect for family room or kids’ lounge, plus laundry is conveniently located on the same floor. Located in the heart of Chestermere, close to the lake, schools, parks, and shopping — this home combines comfort, style, and a prime location. DON’T MISS YOUR CHANCE TO MAKE IT YOURS!! (id:60626)
Real Broker
25 Upper Canada Court
Halton Hills, Ontario
Stunning 3+1 Bedroom Located On A Premium Lot Backing On To A Protected Forest Offering Forever Privacy And Natural Beauty. This Open Concept Home Boasts 9 Ft Ceilings, Custom Gas Fireplace, Hardwood Floors, Up Graded Kitchen With Gorgeous Modern Cabinetry, César Stone Counters Back Splash, High End Stainless Steel Appliances, Gas Stove And Centre Island, Upstairs Leads To 3 Generous Size Bedrooms, Master With Over Sized Soaker Tub And Seamless Shower, Professionally Finished Basement With large Entertainment Room , 2 Pc Bath , 2 More Rooms Office/ Games Room. Walkout To Your Private Composite Deck Overlooking Treed Forest , Down Steps To Lower Patio With Overhead Shading Leading To Your Top Of The Line Hot Tub Covered For Complete Privacy With A Large Cabana , Extended Driveway with Plenty Of Parking, No Sidewalk And Close To All Amenities (id:60626)
Royal LePage Real Estate Associates
2298 Fassel Avenue
Burlington, Ontario
One-of-a-Kind Opportunity! Discover this extensively renovated bungalow with a LEGAL accessory dwelling, offering TWO fully self contained living spaces. Perfectly situated in one of Burlington's most sought-after neighbourhoods, within walking distance to GO Transit and minutes from major highways. So many possibilities exist within this home. Whether you choose to live in one unit and generate income from the other, accommodate extended family for multigenerational living, or lease both for maximum return, this property offers exceptional flexibility. The finishings throughout are top-notch! The upper unit is a bright, stylish living space with 3 bedrooms, 4 pc bathroom, a stone accent wall with fireplace, large picture window overlooking the front yard and sliding doors to the back deck. The lower unit is equally impressive, boasting generous living areas with 3 bedrooms, a 4 pc bathroom, open concept kitchen and plenty of natural light. Both kitchens have quartz counters and stainless steel appliances, each unit has its own washer and dryer and there are separate hydro meters. Enjoy outdoor entertaining in the mature, fenced backyard, complete with a large deck, patio, gazebo and two storage sheds. A concrete and aggregate double driveway provides ample parking for 5 vehicles. The location is unbeatable. The neighbourhood is family friendly, close to parks, schools and all amenities. This gorgeous property is a rare find, don't miss this incredible opportunity! (id:60626)
Right At Home Realty
848 Swiss Heights
Oshawa, Ontario
Here's your opportunity to live in one of Oshawa's most exclusive neighbourhoods. Sitting on a premium double lot (100' x 150'), this Swiss-inspired signature home stands out with character and charm. Step inside to a grand foyer with slate flooring, leading to a bright open-concept kitchen overlooking your private backyard oasis with inground pool-perfect for entertaining or relaxing in privacy. The oversized garage comfortably fits two vehicles with additional storage space, plus an 8-car driveway for guests or toys. Retreat to the absolutely massive principal bedroom featuring a walkout balcony and a beautifully updated full ensuite bath. A rare opportunity on a lot of this size in a neighbourhood this exclusive. (id:60626)
Royal LePage Frank Real Estate
285 Broadacre Drive
Kitchener, Ontario
WELCOME TO 285 BROADACRE DRIVE KITCHENER ! An immaculate 2894 SQ.FT. home with 5 bed, 4.5 bath, double car garage located in the most desirable Huron area of Kitchener. You will feel right at home as you enter through your well maintained front yard and covered porch to enjoy morning tea with your family. When you enter the open concept main floor features a spacious dining room ,along with a huge living room with hardwood flooring, napolean fireplace and large windows allowing abundant natural light during the day. It also boasts a FANTASTIC open concept kitchen with stainless steel appliances, lot of cabinetries, double sinks, tiled backsplash and a breakfast bar on the island, a powder room and a breakfast area with a sliding door opening to the well maintained back yard for your outdoor weekend enjoyment. Very covenient main floor laundry. Hardwood flooring, tiles and pot lights throughout the main floor. Second floor features a master bedroom with an ensuite 5 pc bathroom with double vanity, standing shower, freestanding tub and a large walk-in closet. Another 4 good sized bedrooms with large closets and two 4-pc ensuite bathroom and one 3 pc bathroom with a shower/tub combo. Huge unfinished basement. Double driveway and double car garage offering 4 parking spaces. Close to great schools, RBJ Schlegel park, shopping, Longos, Starbucks, Hwy 7, Hwy 8 and Hwy 401. Few minutes drive to University of Waterloo and Wilfrid Laurier University. (id:60626)
Century 21 Right Time Real Estate Inc.
90 Westlawn Drive
Hamilton, Ontario
Welcome to your dream home in West Hamilton Mountain! This spacious and elegant property is perfectly situated in one of Hamilton’s most sought-after family neighborhoods. The open-to-above living and dining area seamlessly connects to a sunken family room, featuring vaulted ceilings, a cozy gas fireplace, and an abundance of natural light. The eat-in kitchen overlooks a beautifully landscaped, mature treed lot complete with an inviting inground pool—ideal for relaxing or entertaining. This home has been meticulously maintained and showcases numerous features, including California shutters throughout, updated flooring on the main level and in the basement, a walkout basement with kitchenette for potential in law suite, and many interior and exterior upgrades (see attachment for full list with dates). Conveniently located just minutes from major highways, schools, parks, and all amenities—this home truly offers the perfect combination of luxury, comfort, and location! (id:60626)
Royal LePage State Realty Inc.

