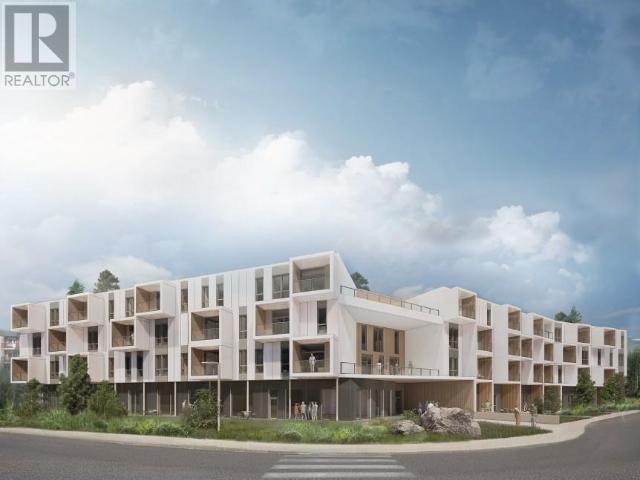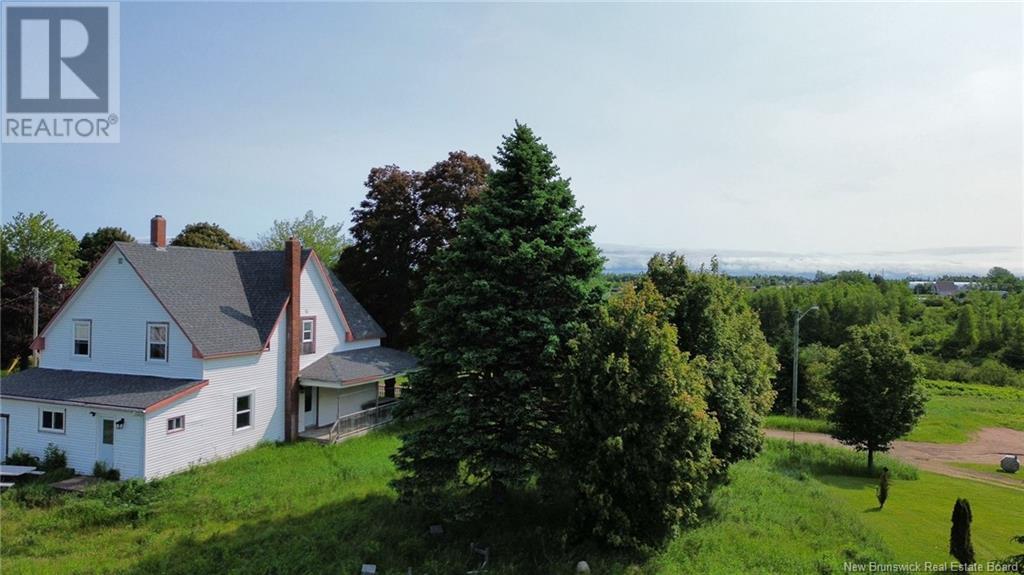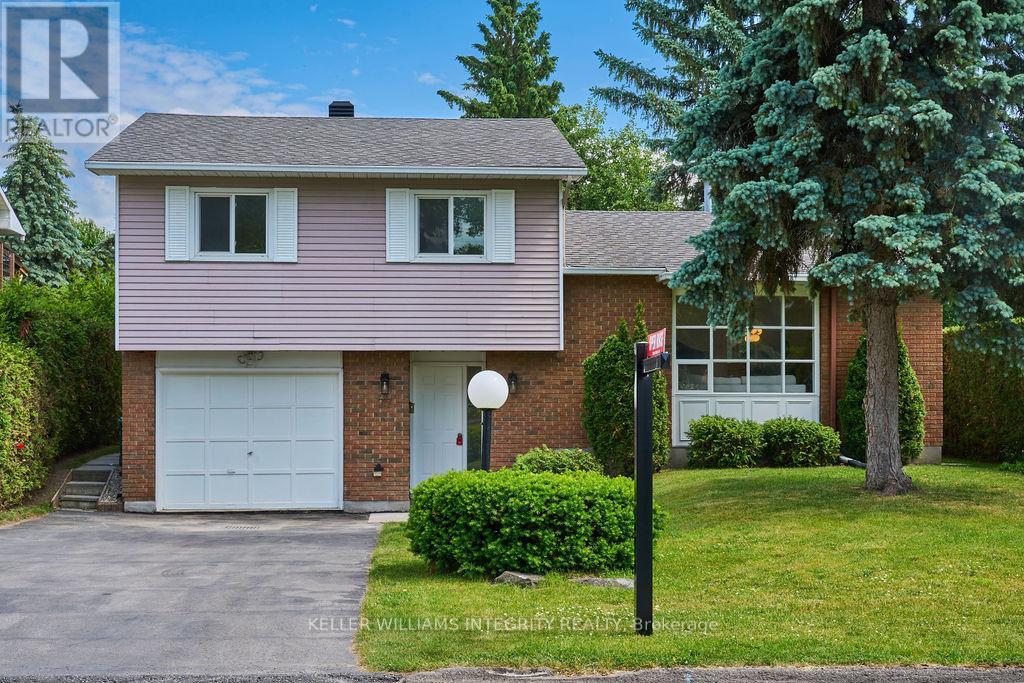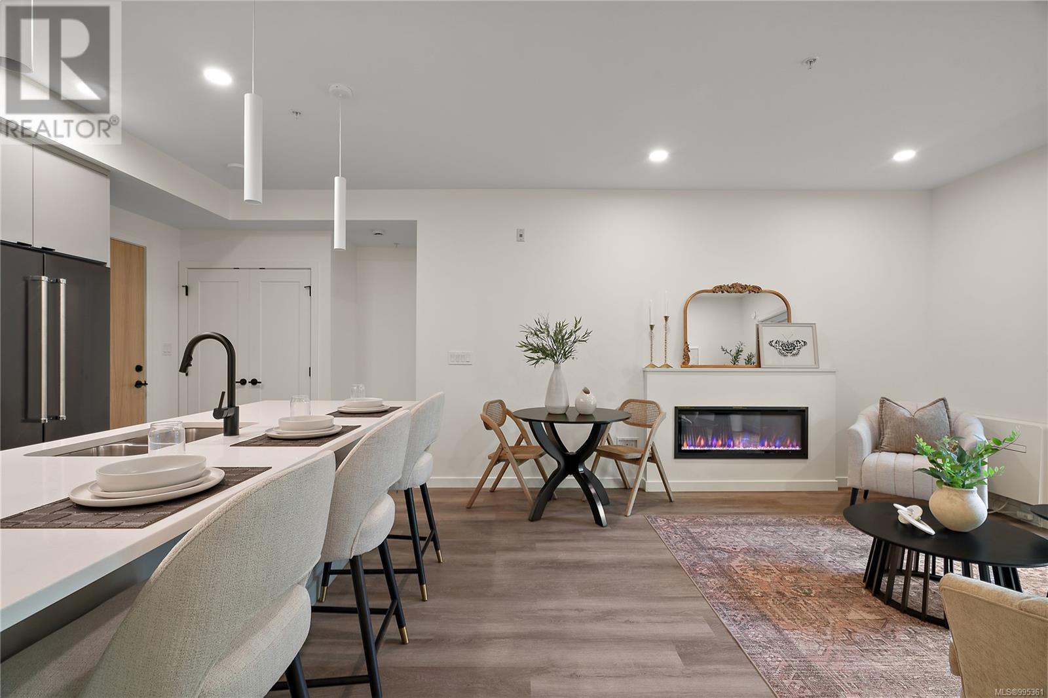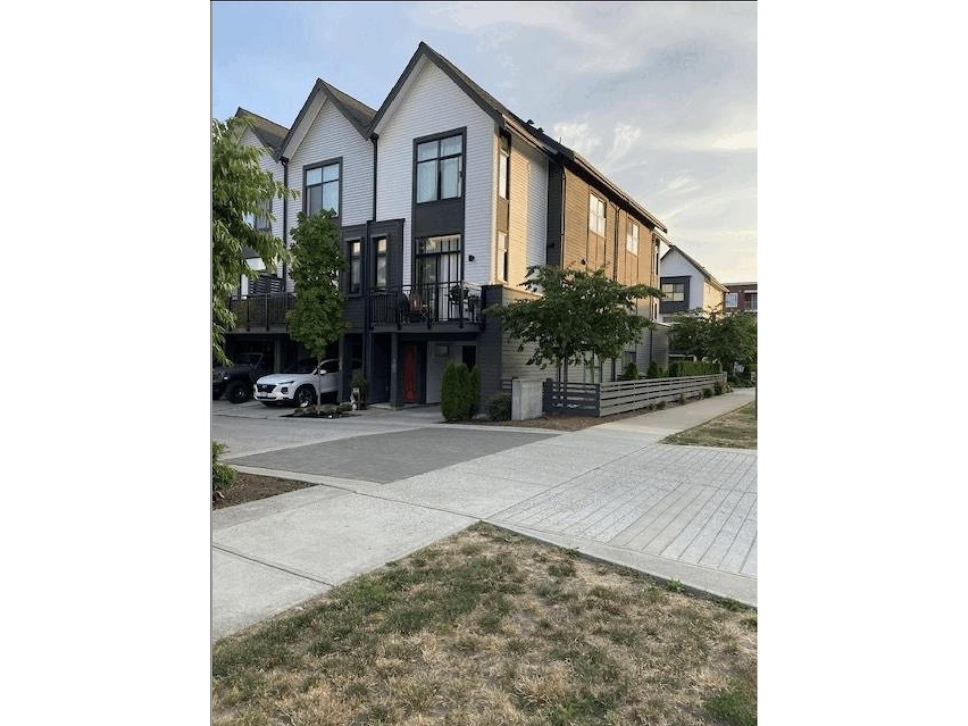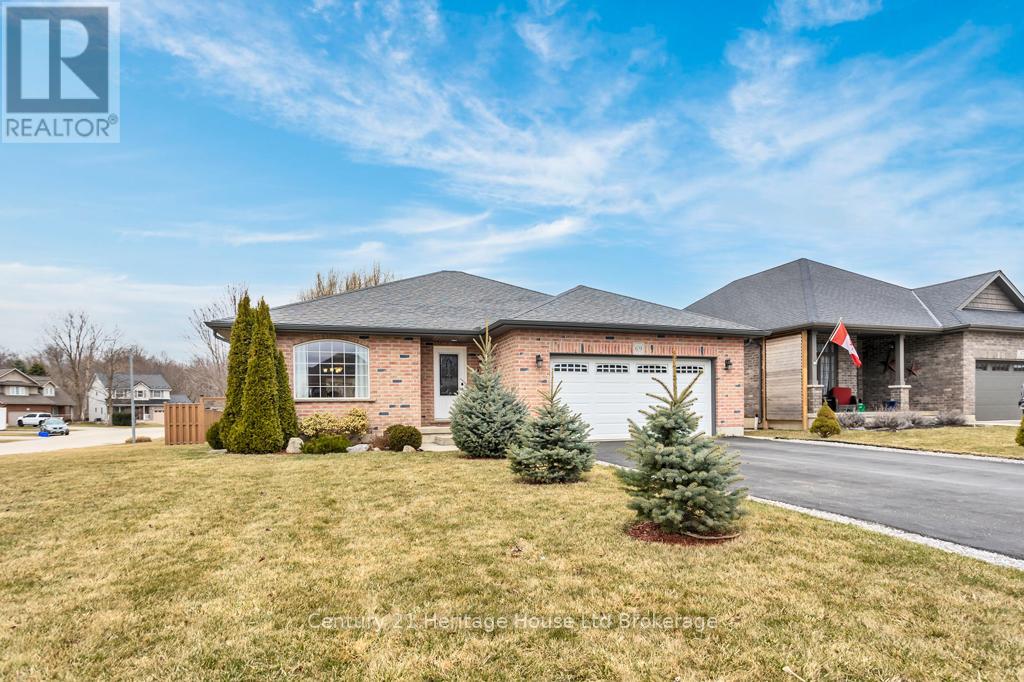208-2 Klondike Road
Whitehorse, Yukon
Discover The Summit, an exceptional new residential project in Riverdale, Whitehorse, offering sophisticated condo living amid serene natural surroundings. Designed to elevate your lifestyle, The Summit seamlessly blends comfort, quality, and convenience, providing residents with thoughtfully designed spaces, modern amenities, and easy access to vibrant community attractions and outdoor recreation. Features include 10' ceilings with exposed wood, large windows, modern kitchens and tile bathrooms, private balconies, and more! Enjoy the perfect balance of tranquility and city living at The Summit--your gateway to a remarkable Yukon experience. (id:60626)
Yukon's Real Estate Advisers
1295 Pelham Street
Pelham, Ontario
Multi-generational investment opportunity! House rests on a 99.54 x 160 foot lot Hidden from the road by hedges & mature trees, this home features a private 4 car driveway and attached double car garage for all your parking needs. The interior of the home features large open living spaces lit nicely by many large windows in each room. The heart of this home is the kitchen, complete with an extensive amount of storage, massive centre island and stainless steel appliance - a perfect place for creating great meals with great friends. The second level features 3 large bedrooms (Primary bedroom includes a large walk in closet), a full 4 piece bathroom and a bedroom level laundry room. On the lower level you'll be delighted to find a massive rec room with full walkout to grade, office space and a 3 piece bathroom. Located just off the kitchen/dining area is a private deck surrounded by more gorgeous mature trees. Centrally located on Pelham Street within walking distance to downtown Fonthill shopping, Glynn A Green elementary school and the Steve Bauer Trail. (id:60626)
Royal LePage NRC Realty
78 Rue Vienneau
Cap-Pelé, New Brunswick
Welcome to 78 Vienneau! This well-maintained and upgraded fruit and vegetable farm is a rare opportunity to live off the land while staying close to all amenities. Offering approximately 100 acres of land, this property is fully equipped for serious farming or hobby agriculture. in which 45 acre is maintained , 5 outbuildings including STORE BARN, DRY STORAGE/WORKSHOP BARN, d BOILER ROOM WITH CENTRAL FURNACE and a good size HEATED GREENHOUSE. This property runs along a RIVER and INCLUDES AN IRRIGATION POND WITH EQUIPMENT. OTHER FEATURES: 3 wells on property, walk-in cooler, and much much more. THIS FARM HAS UNDERGONE MANY RENOVATIONS Like New Roofing , New tiles standing washroom, New Lights and Clean up!! Want to live off the land and be close to amenities? THIS IS YOUR CHANCE!!! Call for a showing or additional information. All measurements are approximate. Buyer have to do his due diligence (id:60626)
Exp Realty
3 Thornlea Road
Cramahe, Ontario
Welcome to this stunning, move-in ready home in the highly sought-after Village of Colborne! This spacious 3+2 Bungalow, 2 bathroom home offers an abundance of natural light, high-end finishes, hickory flooring and a well-designed open concept floor plan perfect for both everyday living and entertaining. The open concept kitchen features modern cabinetry, well maintained stainless and modern appliances. Enjoy peace of mind with updated copper wiring, recently replaced roof, and most windows replaced ensuring long-term durability. The large beautifully landscaped fenced yard is ideal for relaxing or hosting outdoor gatherings. Tons of storage throughout and shelving within the garage. Sellers will consider a vendor take back. Located within historic Colborne and minutes to Lake Ontario. Take a drive out to conservation areas and lakes. Conveniently located just off the 401! Don't miss this rare opportunity to own and enjoy this beautiful home in an area that has few available homes. Schedule your private showing today! (id:60626)
Our Neighbourhood Realty Inc.
77 Seabrooke Drive
Ottawa, Ontario
Get Ready to be Wowed! ! Tastefully renovated from top-to-bottom! Move -in ready! --NEW UPGRADES in 2025: Elegant Engineered Hardwood & Expensive Tile & Carpet Floors; Paint throughout, Quartz Counter-Tops in Kitchen and Bathroom, All Lighting Fixtures, Master Ensuite, Hood fan, Dishwasher. Furnace 2024, A/C 2024, HWT2021. Step into this refined home where modern elegance meets radiant living! The foyer greets you with stunning black tiles that flow into gorgeous hardwood floors. Sunlight dancing across the open-plan living room, enhanced by sleek, new pot lights. The bay window is a showstopper, flooding the space with warm, inviting light. A chic chandelier sparkles in the dining room, creating a cheerful ambiance, perfect for memorable gatherings. The kitchen boasts new quartz countertops and a stylish backsplash, with ample cabinet space and new pot lights, setting the mood for every meal. Upstairs, sink your toes into plush, brand-new carpeting that invites relaxation and comfort. The primary ensuite has its brand new 3 -pc bathroom, and the other 2 good size bedrooms share the main bathroom.The finished basement is a sprawling rec room perfect for entertaining, plus an extra bedroom and a handy 3-pc bathroom. The large laundry room is elevated in a brand new tiled space, and offers plenty of storage space. You'll adore the large, private, hedged, sunny SE facing backyard, which is perfect for barbecues and chilling out. Nestled on the end of a quiet street in the sought-after Glen Cairn neighborhood, just two minutes from the bustling Hazedean business area and steps away from schools, parks, trails, shopping, and public transit. Whether you're a young family ready to make memories or a downsizing family seeking refined comfort, this home offers an outstanding living experience tailored to all your needs. Don't miss out on this opportunity to start your next chapter in style and happiness. Simply move in and enjoy this incredible home! (id:60626)
Royal LePage Integrity Realty
B304 1102 Esquimalt Rd
Esquimalt, British Columbia
Move in this year! Located in the heart of Esquimalt Village, The Proxima is perfectly positioned for a life full of adventure, experiences, & amenities w/ Saxe Point Park, local breweries, Esquimalt Market, shopping, & the Archie Browning Sports Centre just a stone’s throw away. Unit B304 is located within the back Bellus building in a spacious 2 bedroom, 2 bathroom floor plan with quartz countertops, eat-in kitchen island, and black stainless KitchenAid appliance package. This unit is inclusive of one underground parking stall and storage locker. Brought to you by award winning GT Mann Contracting and superior design by Spaciz Design. The grand glass lobby welcomes residents to enjoy the state of the art gym, atrium, and courtyard – live life your way at The Proxima. (id:60626)
Coldwell Banker Oceanside Real Estate
67 255 Caspian Dr
Colwood, British Columbia
No surprises, no construction waits and no GST.?Crafted in 2022 by trusted local builder PATH (formerly PCRE Group), Unit 67 at The Coral is a stylish 2-bedroom, 3-bathroom townhome in the heart of Royal Bay’s vibrant, master-planned seaside community. This unit is vacant and ready for immediate possession. The bright, open-concept main level features 9-foot ceilings, quartz countertops, stainless steel appliances, a gas range, and a spacious living/dining area. Step outside to your private patio facing landscaped park space — a peaceful retreat just off the main floor. Upstairs are two large bedrooms, each with its own ensuite bathroom. The primary suite is a standout with heated floors, a frameless glass shower, and stone countertops, offering comfort and elegance. This popular Elkhorn floor plan includes a rare double-length garage with plenty of space for two vehicles, storage, or a workshop, plus an EV charger and additional driveway parking. With on-demand hot water, a high-efficiency gas furnace, and low strata fees, your monthly costs stay manageable. Royal Bay offers a unique lifestyle with 10+ km of trails, four new schools, playgrounds, sports fields, and walkable access to future shops, restaurants, and the beach. No GST. Remainder of the 2-5-10 home warranty is in place. Whether you’re a first-time buyer, investor, or downsizer, this home is a smart, turnkey opportunity in one of the most desirable communities on Vancouver Island. Don’t wait — book your showing today. (Some of the photos have been virtually staged.) (id:60626)
Royal LePage Coast Capital - Westshore
29 Oxford Street
Hamilton, Ontario
Attention Investors & 1st Time Buyers! Spacious & Well Maintained 2 Storey Victorian Brick Home with In Law Suite.Improvements Over the Years Include Metal Roof Installed in 2019 with 50 Year Transferable Warranty & 15 Year Workmanship Warranty. 100AMP Breakers. Eavestrough & Leaf Guard. Mostly Thermal Windows. Pot Lights. Hardwood Floors. Entertain in Your Maintenance Free Fencedin Yard with Deck & Concrete Patio. Large Shingled Roof Gazebo & Hot Tub. Great Walking Score! Steps to Countless Amenities Including theDowntown Core, West Harbour Go Station & Trendy James Street North. Minutes to 403 Highway, McMaster University, Dundurn Castle &Bayfront Park! Square Footage & Room Sizes Approximate. **EXTRAS** Approx 1,153 Square Feet (from MPAC/Owner) Elementary Schools:Hess Street, Strathcona, Bennetto. High Schools: cole Secondaire Georges-P.-Vanier, Westdale, Cathedral (id:60626)
RE/MAX Escarpment Realty Inc.
311 - 201 Brock Street
Whitby, Ontario
Exceptional layout with huge terrace! Welcome to Station No 3 where modern luxury meets urban convenience in the heart of Downtown Whitby. This beautiful condo offers thoughtfully designed living that flows into the outdoors making it one of the most desirable units in the building. Flooded w natural light from floor-to-ceiling windows, the open-concept layout showcases an upgraded kitchen w dbl-sided breakfast bar, stylish backspalsh, quartz counters & premium stainless steel appliances. The primary bedroom features a dbl closet & sleek 4-pc ensuite. The versatile 2nd bed/den provides the perfect space for a home office or guest rm. Enjoy 2 w/o's from the living rm & primary onto 228 sq foot private terrace. This serene retreat w privacy walls & lush hedging has exclusive gate access to the roof top garden, treed green space offering views of downtown, seating, fire pit and bbq stations. Get fully connected w included internet. Enjoy easy access to an owned locker on your floor & brightly lit underground parking. Indulge in other unparalleled amenities-fully equipped gym, yoga studio, party rm, guest suites, pet spa, co-working lounge. Steps from retail, dining, transit, hwys 401,412,407. Do not miss this stunning unit! *Property has been virtually staged (id:60626)
Coldwell Banker 2m Realty
19 Arthur Mark Drive
Port Hope, Ontario
Welcome to this beautifully updated 4-bedroom, 2-bathroom home nestled in a family-friendly neighborhood close to schools, parks, and offering quick access to Highway 401. Freshly painted and featuring brand new flooring throughout, this home is move-in ready and full of charm. Recent exterior upgrades include new siding and downspouts, adding to the homes curb appeal and long-term durability. The expansive pie-shaped lot offers a large, private backyard complete with a spacious deck perfect for outdoor entertaining or quiet evenings at home .A generous 4-car driveway provides ample parking for family and guests. Bright, airy, and thoughtfully updated, this home is a must-see for anyone looking for comfort, space, and convenience in a great community. (id:60626)
RE/MAX Jazz Inc.
103 17578 57a Avenue
Surrey, British Columbia
Hawthorne Cloverdale townhome, Built by Mosaic Homes, Corner, End Unit welcomes you with eye-catching, Herringbone patterned floors and soaring 10ft ceilings. Your bright & open kitchen features stainless steel Whirlpool appliances, a ceramic sink & modern cabinetry overlooking your airy living room & sizeable balcony. Plush carpeting draws you towards spacious, naturally well-lit bedrooms with generous closets. 1 Car garage with additional parking on the driveway. Perfectly located minutes to schools & steps to shops, restaurants & grocery stores at Brickyard Station & with an easy commute to neighbouring cities via Hwy 10 & 15. (id:60626)
Century 21 Coastal Realty Ltd.
69 William Street
Tillsonburg, Ontario
Welcome to this wonderful all-brick, original-owner home nestled in one of Tillsonburg's most desirable neighbourhoods. Perfectly situated within walking distance to Westfield Public School, Monsignor O'Neil Catholic School, Glendale High School, and several beautiful parks, this home offers both convenience and charm for growing families or those looking to settle into a friendly, well-established area. Step inside to discover an inviting open-concept floor plan, ideal for modern living and entertaining. The spacious kitchen flows seamlessly into the dining and living areas, with patio doors that lead out to a private rear deck perfect for relaxing or hosting summer barbecues. The main floor features a comfortable master bedroom complete with a private ensuite, alongside a second full bathroom that includes a roll-in shower for added accessibility. Downstairs, the fully finished lower level offers even more living space with a cozy family room, a third full bathroom, and an additional bedroom ideal for guests or a growing family. There is plenty of storage throughout, and thoughtful upgrades like improved insulation ensure year-round comfort and energy efficiency. Outside, enjoy a fully fenced backyard and the convenience of a double-car garage. Located in the handy North Tillsonburg area, this home combines space, location, and quality in a family-friendly setting. Don't miss this fantastic opportunity to own a lovingly maintained home in a sought-after neighbourhood! (id:60626)
Century 21 Heritage House Ltd Brokerage

