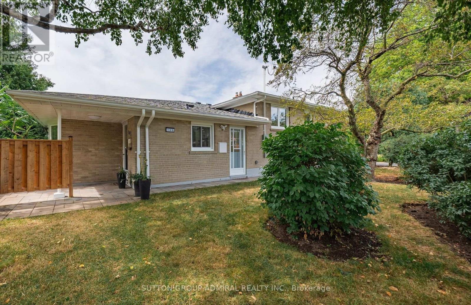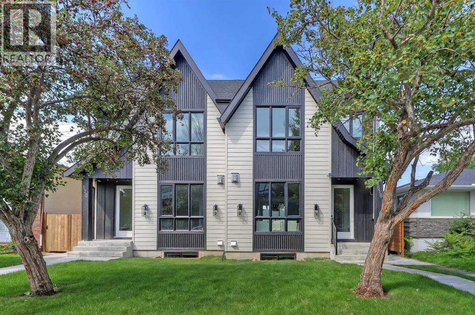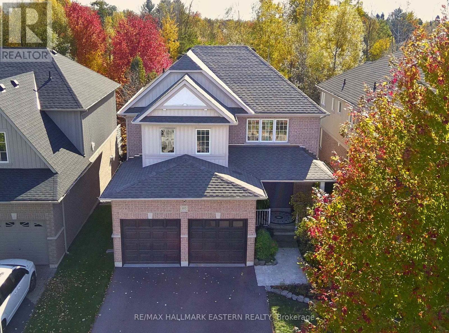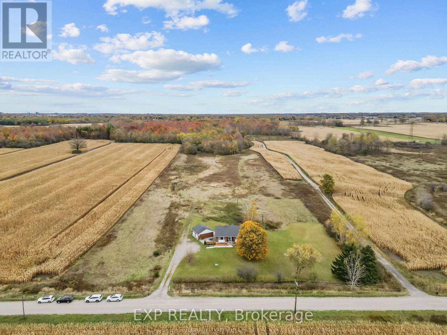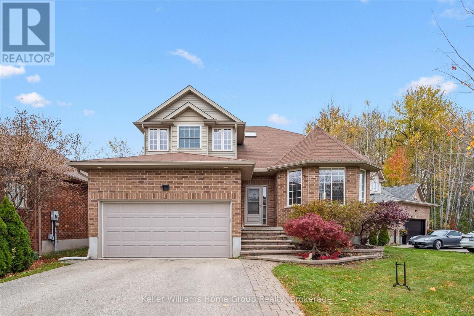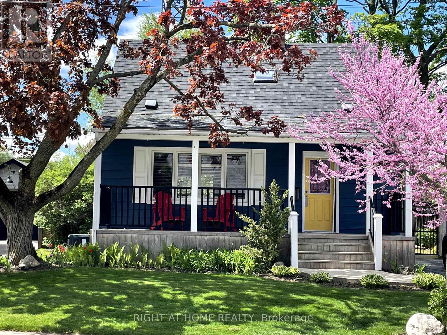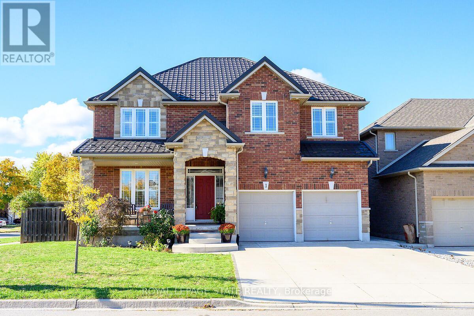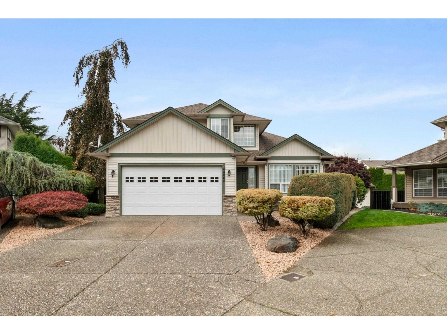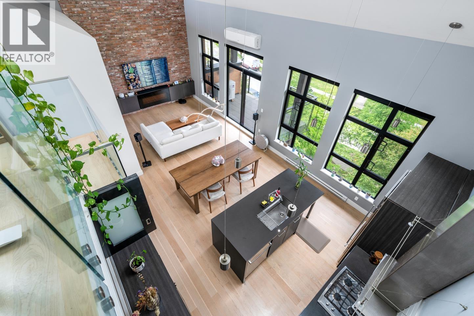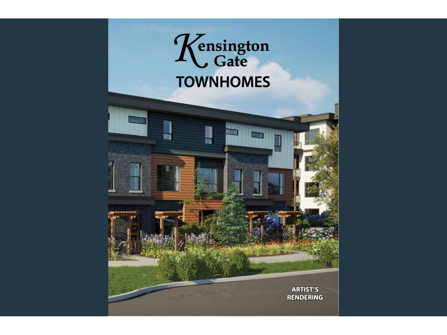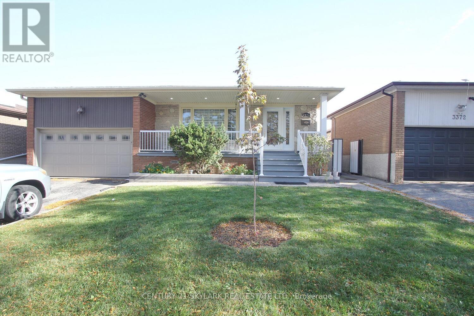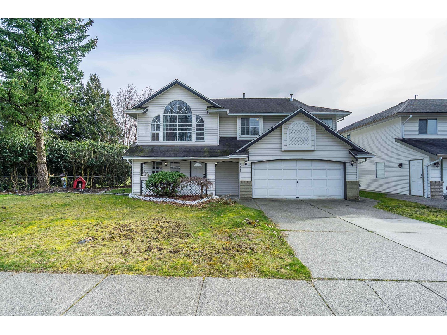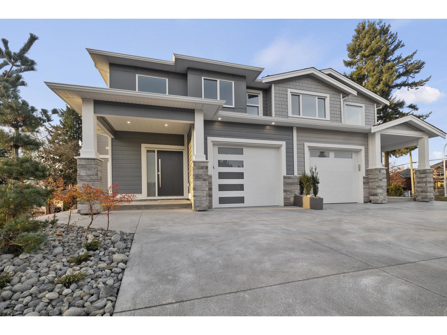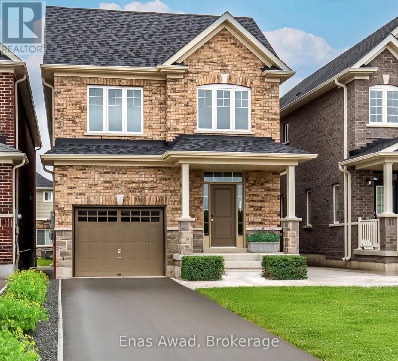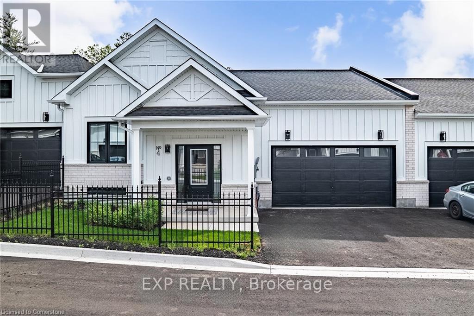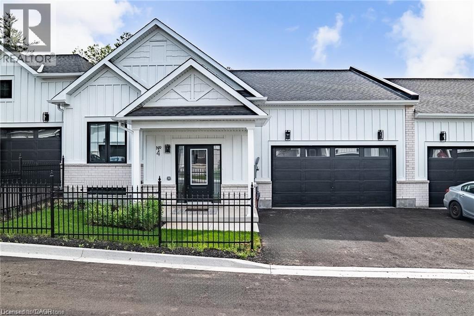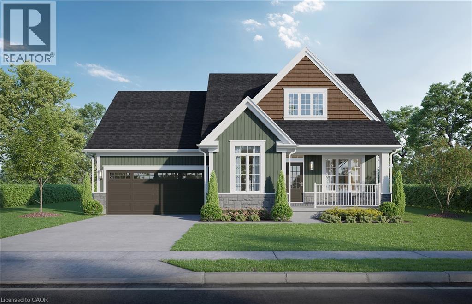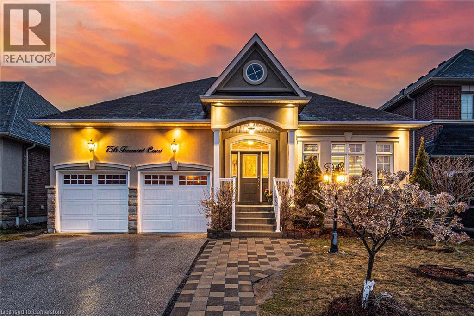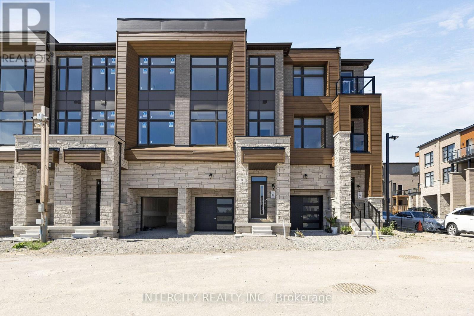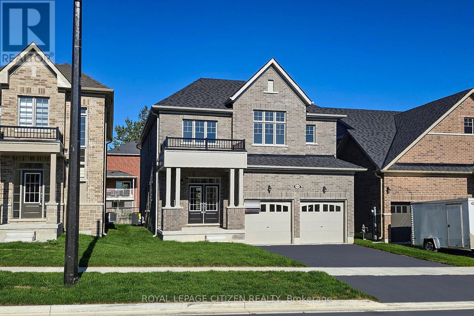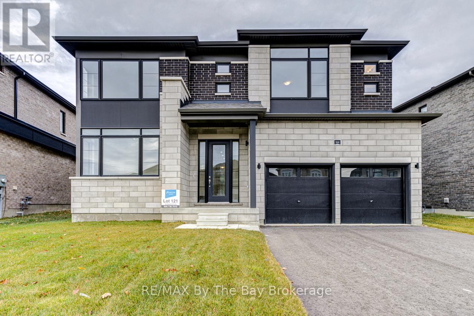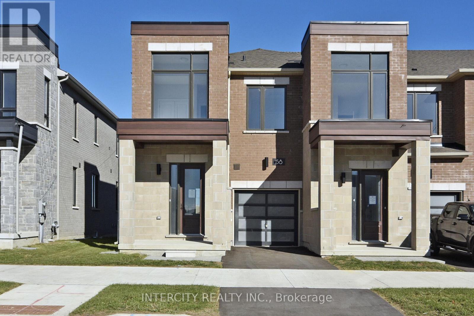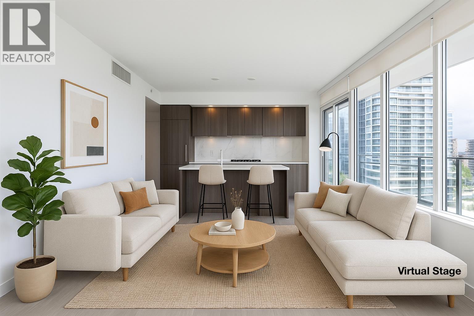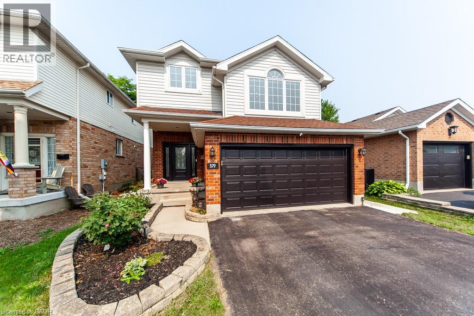105 Baltray Crescent
Toronto, Ontario
A Hidden Gem! Over 250K Spent In Upgrades! Bright & Spacious Semi Backsplit Aprx 1800sf of Timeless Elegance Living Space! Fully Renovated, 3+1 bedrooms, 2 Spa-Style Baths, and A Finished Lower Level, There's Room For Everyone To Live, Work, and Play. The Open-Concept Design Features a Chef-Inspired Kitchen With Quartz Counters, Stainless Steel Appliances, and a Spacious Island-Ideal For Family Gatherings and Entertaining. Enjoy a Lush Private Garden w/Mature Landscaping. The Front & Back Gardens Are Picture-Perfect - A True Retreat. One Owner For Over 60 Years, A Rare Opportunity To Find A Home That Truly Feels Like Home and Perfectly Set On A Quiet Crescent In The Prestigious Parkwoods-Donalda Community, Minutes From Highways, TTC, Parks, Schools, Shopping..., A Must See!!! (id:60626)
Sutton Group-Admiral Realty Inc.
518 22 Avenue Nw
Calgary, Alberta
Step into a home where TIMELESS DESIGN meets MODERN FUNCTIONALITY, all wrapped up in a striking architectural exterior. Thoughtfully designed to complement both everyday life and elegant entertaining, this BRAND-NEW 5-bed SEMI-DETACHED home in beautiful MOUNT PLEASANT features high-end finishes, soaring windows, a flowing open floorplan to suit your lifestyle, plus a fully finished LEGAL 2-BED LOWER SUITE (approved by the city). From the moment you walk through the charming front entry you're greeted with a sense of understated luxury. The foyer is bright and inviting w/ a built-in bench, leading into a sunlit front living room that features a stunning inset gas fireplace with full-height tile surround with convenient built-in millwork on either side. Moving into the heart of the home, the stunning chef’s kitchen is a showstopper featuring custom ceiling-height cabinetry, quartz countertops, an oversized island, a high-end appliance package, plus designer lighting to bring the whole space together. The open-concept design keeps the conversation flowing as you gather in the dining room with elegant moulding, overlooking the private backyard through large sliding windows – perfect for summer dining! Tucked behind the kitchen, the mudroom offers functional storage for coats, boots, and backpacks, keeping everyday clutter out of sight, while the stylish powder room rounds out the main level. Upstairs, a cozy bonus room with built-in media centre greets you before heading to the primary suite. Wake up to natural light streaming in through large windows across the tall ceiling, then start your day in the beautifully designed 5-pc ensuite with a spa-like shower, dual vanity, and a freestanding soaker tub that practically begs for a relaxing evening soak. The walk-in closet is fully built out with custom shelving and storage solutions. Down the hall, two spacious bedrooms share a chic bathroom with a fully tiled tub/shower combo, while the laundry room – with extra storage and a sink – makes everyday chores a breeze. The lower level is a legal 2-bed suite (subject to permits & approval by the city) with endless possibilities – rent it out for extra income, use it as a mother-in-law suite, or keep it as additional living space for your family! With a private entrance, full kitchen, spacious living area, modern 4-pc bath, in-suite laundry, and stylish finishes that match the rest of the home, it’s a functional and flexible extension of the house. Set in the heart of MOUNT PLEASANT, this home is just minutes from Confederation Park, where walking paths, playgrounds, and green space offer an escape from the city without leaving your neighbourhood. Quick access to 16th Ave and 4th Street puts downtown, Kensington, and major routes within easy reach. Families will love the proximity to top-rated schools, while coffee shops, local restaurants, and weekend markets add to the charm of this vibrant inner-city community. (id:60626)
RE/MAX House Of Real Estate
110 Sleeman Square
Clarington, Ontario
Welcome To 110 Sleeman Square - Where Comfort, Light, And Connection Meet In Perfect Harmony. Nestled On A Quiet, Family-Friendly Street & Backing Onto A Ravine. This Beautifully Maintained Home Offers The Perfect Blend Of Warmth, Function & Space For Everyone. Surrounded By Parks, Trails, Community Centres, Shops & Top-Rated Schools, It's Ideally Located For Both Families & Commuters Alike. Step Inside And Feel Instantly At Home. Sunlight Pours Through Large Windows, Filling Every Room With A Bright, Welcoming Energy. The Thoughtful Layout Offers Generous Principal Rooms, A Stylish Kitchen & Seamless Flow Throughout - Perfect For Everyday Living And Entertaining. Need Large Bedrooms? Not a problem. Originally a Four-Bedroom Model, This Home Features An Enhanced Three-Bedroom Layout, Offering An Expansive Primary Suite, En-Suite, & Walk-In Closet, + 2 Other Oversized Bedrooms. Downstairs, The Finished Walkout Basement Is A True Extension Of The Home - Featuring A Cozy Gas Fireplace, Abundant Natural Light, 2 Pc Bath, And Direct Access To Your Private Backyard Retreat. Backing Onto Protected Greenspace, You'll Enjoy Serene Ravine Views That Are Lush In Summer And Magical In Winter. Pride Of Ownership Shines Through Every Detail, With Numerous Updates Completed Over The Years. This Is More Than A House - It's A Place Where Memories Are Made And Life Feels Just Right *** Recent Upgrades Include: New Carpet 2025, Front Door: 2025, Driveway Newly Paved: 2025, Front Landscaping (2025), Lennox Furnace: 2024 (Parts And Warranty Until September 2034), Roof: 2022. Product GAF Timberline HD Laminate Lifetime Fiberglass 40 Year Shingle With 10 Year Transferable Workmanship Warranty, Composite Decking: 2018, Bsmt Bathroom: 2018, Backyard Patio: 2017. (id:60626)
RE/MAX Hallmark Eastern Realty
4708 Murray Road
London South, Ontario
Discover peaceful country living just minutes from city conveniences at 4708 Murray Road, set on over 11 acres southwest of Lambeth. This detached 2 + 2 bedroom, 2 bathroom bungalow offers the perfect blend of rural serenity and modern updates, surrounded by mature trees and open green space. Inside, the home features an open-concept living area with rich laminate flooring and a striking floor-to-ceiling ledgestone gas fireplace. The kitchen offers oak cabinetry, an island, built-in microwave, and dishwasher, with a sunroom just beyond providing picturesque views of the property. The finished lower level extends the living space with a large family room, second fireplace, 3-piece bath, and additional bedrooms. Extensive upgrades provide peace of mind, including a new garage roof (2025), A/C with heat pump (2025), updated electrical panel and main line (2024), well system (2023), water purification system (2023), propane steam boiler (2022), and comprehensive interior renovation with new flooring and window upgrades (2022). Outdoor features include a detached garage, courtyard patio, and plenty of space to enjoy a private, rural setting-all within easy reach of Lambeth and London's amenities. (id:60626)
Exp Realty
616 Black Street
Centre Wellington, Ontario
Exceptional 4-Bedroom Family Home Backing Onto Green Space in Fergus. Welcome to this beautifully maintained 2,480 sq ft two-storey home, ideally situated on a premium lot backing onto green space for added privacy and serene views. The fully fenced backyard features a deck prepped for a hot tub, along with a garden shed for convenient outdoor storage. Inside, you'll find a well-designed layout offering formal living and dining areas, along with a spacious open-concept kitchen, breakfast area, and family room. The family room includes a cozy gas fireplace and walkout to the backyard deck, perfect for entertaining or relaxing year-round. Upstairs, the home boasts four generous bedrooms and hardwood and tile flooring throughout - with carpet only on the staircase for added comfort and safety. The lower level is a true entertainer's space, featuring a custom bar, built-ins, bookshelves, and projector setup - ideal for movie nights or game day gatherings. (Basement photos to be added soon - you won't want to miss this space!)Additional features include a double car attached garage with heat and extra storage, main floor laundry and a great location close to parks, trails, schools, and amenities. (id:60626)
Keller Williams Home Group Realty
710 Hager Avenue
Burlington, Ontario
Welcome to this beautifully maintained 3-bedroom, 2.5-bath carpet-free home ideally located in one of Burlington's most desirable downtown neighbourhoods. Just steps from the lake, Spencer Smith Park, and a vibrant array of restaurants, cafes, and shops, this property offers the perfect blend of charm, character, and convenience. Step onto the spacious covered front porch and into a warm, open-concept main floor that's ideal for both relaxing and entertaining. The updated kitchen features stainless steel appliances, a gas stove, and a large peninsula with seating. The exposed brick chimney, original hardwood floors, California shutters, and gas fireplace in the living room create a cozy yet stylish atmosphere. The generous dining area comfortably fits a large table and opens via double doors to the backyard deck, perfect for indoor/outdoor living. Upstairs, you'll find two bright bedrooms with built-in cabinets and a renovated 4-piece bath. The finished basement includes a spacious primary bedroom, a comfortable rec room/living area, and a bathroom with a walk-in shower - ideal for guests or as a private retreat. The private backyard is your personal oasis, complete with mature trees, a wooden deck, a hot tub, and a new shed for extra storage. Recent upgrades include: Furnace (Dec 2020); A/C (2021); Exterior paint (2021); Dishwasher (2022); Powder room (2023); Shed (2023); Hot tub cover (2025). Don't miss this rare opportunity to live in a charming, character-filled home in downtown Burlington - where you're never far from the lake, green space, and city amenities. Book your private showing today! (id:60626)
Right At Home Realty
3 Sasha Court
Hamilton, Ontario
Welcome to "Sasha Court" one of Lower Stoney Creek favourite neighbourhoods! This bright, all brick, 2 Storey, 4 Bedroom home, over 2800 sq ft, designed for both everyday family life and entertaining. From the moment you step inside, the soaring 9ft ceilings and open-concept layout create an inviting flow, while the hardwood stairs and elegant rod iron spindles add timeless character. The main floor provides generous principle rooms, hardwood floors, analog speaker system in 4 zones, sliding doors that walk out to a private yard, 21x17 concrete patio, gas barbecue line, making it perfect for summer gatherings. Upstairs, you'll find spacious bedrooms/hardwood floors, open den, including a primary ensuite bath and an impressive walk-in-closet. The unspoiled basement comes with (8'6 ceilings), larger windows, 21x7 cantina, 2nd laundry and bathroom rough in, ready for its finishing touch. With a steel roof(2018-transferable warranty) in place, 2 car garage with inside plus side entry and 4 car parking, this home combines size, comfort and location. Conveniently close to schools, Ferris Park, all amenities, and lower Stoney Creek's most desirable feature of being minutes to the Qew and major routes! View of escarpment from front porch and backyard!! Don't miss the chance to create your vision here! (id:60626)
Royal LePage State Realty
RE/MAX Real Estate Centre Inc.
44864 Kim Place, Sardis South
Chilliwack, British Columbia
Welcome to this spacious 3,119sqft 2-storey home w/fin bsmt -perfect for your family! Main floor features a bright living room w/formal dining area (incl hutch alcove), a large white kitchen w/an island & plenty of cupboards & counter space. The kitchen opens to a generous eating area and a cozy family room with a natural gas fireplace, plus access to a large deck and patio. Large laundry room & 2pce bath round out the main. Upstairs offers 3 roomy bdrms, incl primary suite w/walk-in closet & ensuite feat soaker tub & separate shower. The bsmt is easily suitable, w/open-concept layout, 2 additional bdrms & full bath. Enjoy the private, hedged backyard w/storage shed, double garage & heat pump -all located on a quiet cul-de-sac close to schools, Vedder River fishing & trails. * PREC - Personal Real Estate Corporation (id:60626)
RE/MAX Nyda Realty Inc.
402 220 Salter Street
New Westminster, British Columbia
This rarely available penthouse offers a unique blend of modern elegance and urban charm. Featuring 2 bedrooms plus a loft (serve as the master bedroom), this residence boasts 20 ft ceilings, a stunning reclaimed brick feature wall, and an open concept kitchen equipped with quartz countertops and s/s appliances. The spacious dining/living room area provides the perfect setting for entertaining guests. The loft opens up to a magnificent 500 sqf rooftop patio, where you can enjoy mesmerizing water, mountain, and city views. With two parking stalls (one with EV charging rough-in) and one storage locker included, convenience is at your fingertips. Located steps away from the riverfront promenade and the Q2Q ferry, this penthouse offers unparalleled access to the best of New Westminster living. (id:60626)
Laboutique Realty
2 20932 83 Avenue
Langley, British Columbia
Welcome to Kensington Gate by Quadra - a rare 4-level townhouse in the center of Willoughby. This spacious home offers over 2,000 sq.ft with 3 bedrooms, 3 bathrooms, a big rec room, and a flex space that can be used as a 4th bedroom. Located quietly at the back of the complex, it gives you both privacy and convenience. Inside features include wide laminate floors, heated bathroom floors, A/C with heat pump, and an electric fireplace. The large rec room is great for a gym, office, or guest room. You also get a private EV-ready garage with side-by-side underground parking and your own garage door. Just a 1-minute walk to Lynn Fripps Elementary. Close to bus stops, schools, shops, Highway 1, and Carvolth Bus Exchange. Surrounded by quiet single-family homes. (id:60626)
Sutton Group - 1st West Realty
3376 Twilight Road
Mississauga, Ontario
Fully Renovated Beautiful Detached Back-Split 4 Level House In Most Desirable Neighborhood.Hardwood Floors On Main & 2nd Level. Well Kept Home For A Large Family. Upgraded (Kitchen.Washroom,Garage Door,Windows).Roof 2021,Furnce 2022 and AC 2024 Appliances 2022 Fully Fenced And Huge Backyard. Walking Distance To All Amenities.Close To Park,Schools Transit Highways Airport & Much More . (id:60626)
Century 21 Skylark Real Estate Ltd.
32958 Harwood Place
Abbotsford, British Columbia
Centrally located on a quiet cul de sac next to a community park. This 4 bed/ 3 bath family home will meet all your family's needs. The vaulted ceiling in the living rm & several lrg windows provide a bright & spacious living space. The kitchen has ample cupboard & counter space, S/S appliances & eating area which leads to a lrg deck for extra outdoor living space. The family rm adjacent to the kitchen, has a fireplace that can provide a cozy, relaxing space. The basement is fully finished with a separate entrance ideal for a potential suite. The lrg rec-room & flex rm provides an abundance of space for family & entertaining. The laundry rm adds convenience & can provide lots of storage space. The outdoor shed & garage provides extra storage options. Close to schools, transit & amenities. (id:60626)
RE/MAX Truepeak Realty
2811 Platform Crescent
Abbotsford, British Columbia
This brand-new duplex offers the perfect opportunity to escape those high strata fees and rules. Boasting almost 3100 square feet of meticulously crafted space this is the ideal for those looking to upsize or downsize. The main floor offers an a stunning open concept design with a gourmet kitchen. The upper floor features 3 generous bedrooms and 2 full baths. Discover a fully finished basements with one bedroom and den, living room and bathroom downstairs with its own separate entrance. This versatile space is awaits your ideas! (id:60626)
RE/MAX Treeland Realty
22 Hutchison Road
Guelph, Ontario
For Sale by Owner. Brand New Pre-Construction Single Family Home in sought-after south end Guelph in the appealing Royal Valley community. Still time to choose finishes! Unique separate exterior entrance to basement. 4 bed/2.5 bath, large open concept living area. Beautiful oak staircase. Double sink vanity in ensuite with separate shower. Pot-Lights galore. 2nd floor laundry. Single car garage with double car driveway. Thousands in upgrades included. Close to all amenities & Guelph University. Tarion warranty applies. This home has been taken to drywall waiting for a purchaser to choose their own finishes - 3 month closing. Therefore, this home has no electricity, so showings must be before 3:30 pm. Additional detached homes starting at $999,900 available along with gorgeous pie-shaped court lots backing onto greenspace and walking trails. Taxes to be assessed. *images are not representative of the home interior. (id:60626)
Enas Awad
4 Santa Barbara Lane
Halton Hills, Ontario
Step into refined living with this beautifully built bungalow townhome, offering 1,788 square feet of thoughtfully designed space in an exclusive enclave of just nine residences. Completed in 2023, this home blends modern farmhouse elegance with premium finishes, including quartz countertops, engineered hardwood flooring, and soaring 9-foot ceilings throughout. Designed to impress and built for versatility, the layout features two spacious bedrooms plus a generous office - perfect for professionals working from home, downsizers seeking single-level luxury, or families who love to entertain. The walk-out design adds natural light and seamless indoor-outdoor flow, enhancing the home's livability. Nestled in a peaceful pocket just a short stroll from the historic village of Glen Williams, you'll enjoy the charm of artisan shops and riverside cafes, with convenient access to top-rated schools, shopping, dining, and recreation centres. Whether you're seeking tranquility, community, or connectivity, this location delivers. (id:60626)
Exp Realty
4 Santa Barbara Lane
Georgetown, Ontario
Step into refined living with this beautifully built bungalow townhome, offering 1,788 square feet of thoughtfully designed space in an exclusive enclave of just nine residences. Completed in 2023, this home blends modern farmhouse elegance with premium finishes, including quartz countertops, engineered hardwood flooring, and soaring 9-foot ceilings throughout. Designed to impress and built for versatility, the layout features two spacious bedrooms plus a generous office — perfect for professionals working from home, downsizers seeking single-level luxury, or families who love to entertain. The walk-out design adds natural light and seamless indoor-outdoor flow, enhancing the home's livability. Nestled in a peaceful pocket just a short stroll from the historic village of Glen Williams, you'll enjoy the charm of artisan shops and riverside cafes, with convenient access to top-rated schools, shopping, dining, and recreation centres. Whether you're seeking tranquility, community, or connectivity, this location delivers. (id:60626)
Exp Realty
2797 Red Maple Avenue Unit# 27
Jordan Station, Ontario
Currently under construction, this stunning 2,056 sq. ft. Bungaloft-style home offers the rare opportunity to personalize your interior selections before completion. The Monarch model includes bonus designer upgrades and premium finishes throughout—blending style with practical comfort. The spacious main floor features a generous Primary Bedroom with ensuite, a second full bathroom, and a cozy sitting room. Upstairs, the open-concept loft adds two additional bedrooms, a 4-piece bath, and a den—perfect for guests or a home office. This carpet-free home showcases premium engineered hardwood and a thoughtfully designed layout ideal for downsizers and empty nesters seeking elegance without compromise. Set in the heart of Jordan Station, enjoy a peaceful setting surrounded by vineyards, golf courses, and hiking trails. The Monarch offers turnkey convenience with a carefree lifestyle—just minutes from all local amenities. Don’t miss your chance to secure this exceptional home while there’s still time to make it your own. Visit our model home or reach out directly to schedule a private tour. (id:60626)
Jjn Realty Brokerage Inc.
756 Freemont Court
Innisfil, Ontario
Steps from the Beach – A Rare Custom Bungalow in Alcona nestled in one of Innisfil’s most sought-after waterfront communities. This bungalow offers unparalleled access to the serene Alcona Beach. This expansive home features a total of 7 bedrooms and 4 bathrooms throughout. The main floor spans over 2200sqft and boasts 3 spacious bedrooms and 2 bathrooms, including ensuite. The updated kitchen is equipped with stainless steel appliances, 18x18 tiles, and a modern backsplash, seamlessly flowing into an open concept living area adorned with beautiful hardwood flooring and a cozy gas fireplace. The fully finished basement enhances the home’s versatility, offering 4 additional bedrooms, 2 full bathrooms including ensuite, a second kitchen, and a large living room. Perfect for multi-generational living or additional entertainment space, the possibilities are endless. Located just minutes from Friday Harbour Resort, top-rated schools and major amenities. With its prime location, expansive layout, and thoughtful upgrades, this isn’t just another listing—it’s a strategic move into a lifestyle of luxury, space, and beachside living. A must-see opportunity. Schedule your private showing today! Includes: Pool Table, Stainless Steel Kitchen Appliances, Samsung Washer & Dryer, Water Softener & Filtration System, Humidifier (id:60626)
Keller Williams Complete Realty
8 Radisson Street
Vaughan, Ontario
Rutherford heights by Caliber Homes - The Harris 1, a stunning 2,080 sq.ft. executive townhome designed to impress. With soaring 9 ft ceilings on the first, second , and third floors, this sun-filled home is enhanced by massive windows that bathe every room in natural light. Smooth ceiling on main level. Featuring 3 spacious bedrooms and 3 modern bathrooms, the second level showcases hardwood floors ( except in tiled areas ) for a sophisticated touch. The gourmet kitchen boasts granite countertops, extended-height cabinets, and a large island with an extended breakfast bar-perfect for both casual meals and entertaining. Additional highlights include elegant 4 1/8" baseboards and the peace of mind of 7-year Tarion Warranty. (id:60626)
Intercity Realty Inc.
42 North Garden Boulevard
Scugog, Ontario
Introducing The Prescott - Elevation A by Delpark Homes, a spacious and beautifully designed 2-storey detached home offering 2,650 sq.ft. of exceptional living space. Located in the welcoming community of Port Perry, this home features a thoughtfully planned main floor with a formal dining room, private library/home office, and a large kitchen with breakfast area that flows into a bright great room with a cozy gas fireplace perfect for everyday living and entertaining. A convenient mudroom with access to the garage adds extra functionality. Upstairs, you'll find 4 generously sized bedrooms, each with its own ensuite, providing comfort and privacy for the whole family. The second-floor laundry room adds modern convenience to your daily routine. Designed with both elegance and practicality in mind, The Prescott Elevatio 'A' is the ideal family home in one of Port Perry's most sought-after neighborhoods. (id:60626)
Royal LePage Citizen Realty
164 Rosanne Circle
Wasaga Beach, Ontario
This stunning new build by Zancor Homes is on a premium lot backing towards Mcintyre creek, mature trees and walking trail. The Bondi in elevation C offers 4 bedrooms with each having its own ensuite bathroom and walk-in closets. As you enter the home, you're welcomed by double doors that lead into a 12'6 x 11'0 private den. As you continue into the home, there is a large dining room with a servery connecting you to the kitchen. The servery area is equiped with upgraded cabinetry, sink and large walk-in pantry. Kitchen is well lit with upgraded pot lights and under-mount lighting to showcase the fully upgraded kitchen features. Appliances are included. Open concept layout flows towards the living room with an electric fireplace. Through the sliding doors, privacy awaits in the backyard. Upstairs, the whole family will have comfort in each bedroom having its own ensuite and walk-in closets. The 20' x 16' primary bedroom has two large walk-in closets and a 5-pc ensuite. Second floor also offers a spacious laundry room. Added inclusions and upgrades: flooring, pot lights, kitchen cabinetry, hood range, appliance package, A/C and more. Don't miss the opportunity to own a wonderfully laid out home on a premium lot. (id:60626)
RE/MAX By The Bay Brokerage
158 Mumbai Drive
Markham, Ontario
Welcome to this Freehold Luxury Traditional 2-Storey Townhome. Built by a reputable builder Remington Homes. Well designed Ginseng End Unit 1,506 Sq. Ft. as per builder's plans. Many extra side windows provide a lot of natural light. 9' ceilings on main and second floors. Granite counters in kitchen and washrooms. Hardwood on ground floor. Extra height kitchen cabinets plus kitchen island. Freestanding tub in primary ensuite. Finished Rec Room in the basement with a 3-Piece washroom for your convenience. Over $40K in upgrades (upper hallway hardwood, upgraded hardwood, upgraded stairs and pickets, upgraded interior doors, upgraded basement stairs, kitchen backsplash, 11 pot lights, Level 2 upgrade kitchen cabinets, upgraded quartz countertop in all bathrooms. This subdivision is next to Aaniin Community Centre, schools, major highways, transit routes, 2,000 km Nature Trails, gold clubs. Flexible closing available (30, 60, 90 days). The images have been virtually staged. Furnishings and décor have been digitally added and may not represent the actual property. (id:60626)
Intercity Realty Inc.
2704 6537 Telford Avenue
Burnaby, British Columbia
Telford on the Walk, by INTRACORP! Absolutely spectacular southeast corner unit with Air conditioning. 3-bedroom, 2-bathroom, and one of the bedrooms offers a wall bed with an integrated desk. The incredible amenities include concierge, fitness centre, yoga room, party room, games room, karaoke room, parcel lockers, study room, dog wash, car wash, and bike repair station. Steps away from Metrotown Skytrain station, Metrotown Mall, Crystal Mall, Library, Bonsor Community Centre, Central Park, restaurant, school, and much more. Bonus: 2 Parking and 1 Locker! A must-see! (id:60626)
Nu Stream Realty Inc.
579 Windjammer Way
Waterloo, Ontario
Beautifully Upgraded Home in One of Waterloo’s Most Sought-After Neighbourhoods Welcome to this freshly updated, move-in-ready home upgraded living space. Bright, spacious principal rooms provide the perfect setting for family life and entertaining alike. Featuring 3+2 generously sized bedrooms, 4 bathrooms, and a fully finished basement, there’s plenty of room to grow. Enjoy quality time in the inviting 1.5-storey mid-level family room, or unwind on the sun-filled deck overlooking the backyard. This stylish and well-maintained home is ready to impress—inside and out. Nestled in Waterloo’s East Bridge community, this home offers easy access to top-rated schools, RIM Park, scenic trails, and major highways. With nearby public transit and shopping, it’s perfectly positioned for both commuting and family living. (id:60626)
Royal LePage Signature Realty

