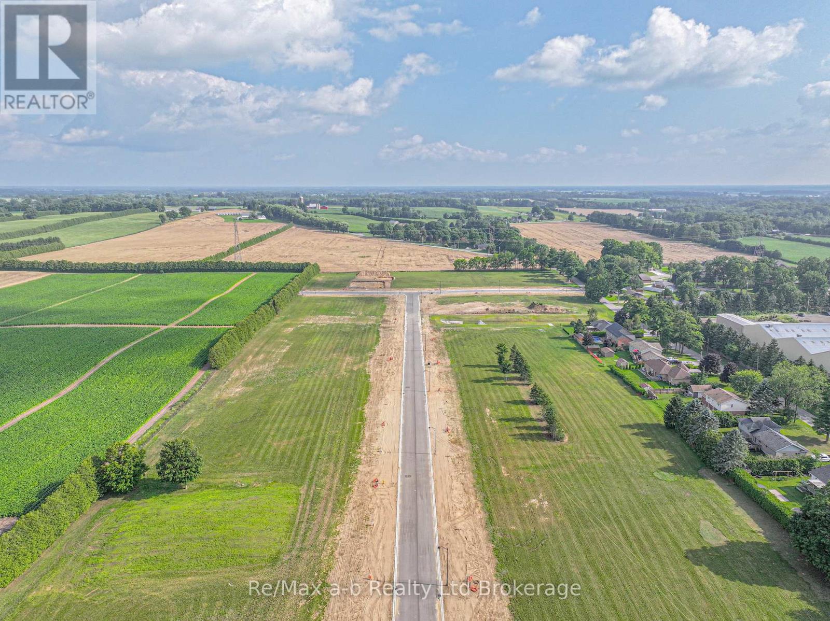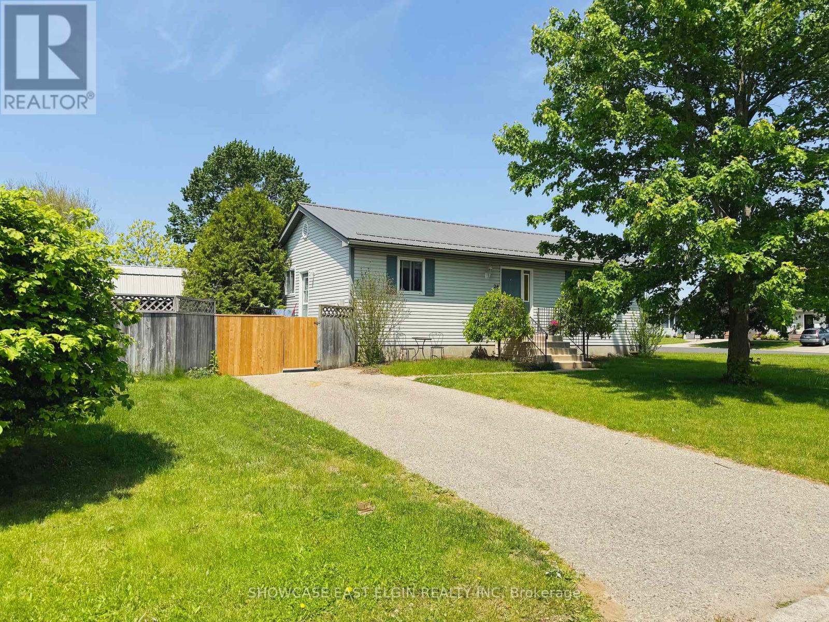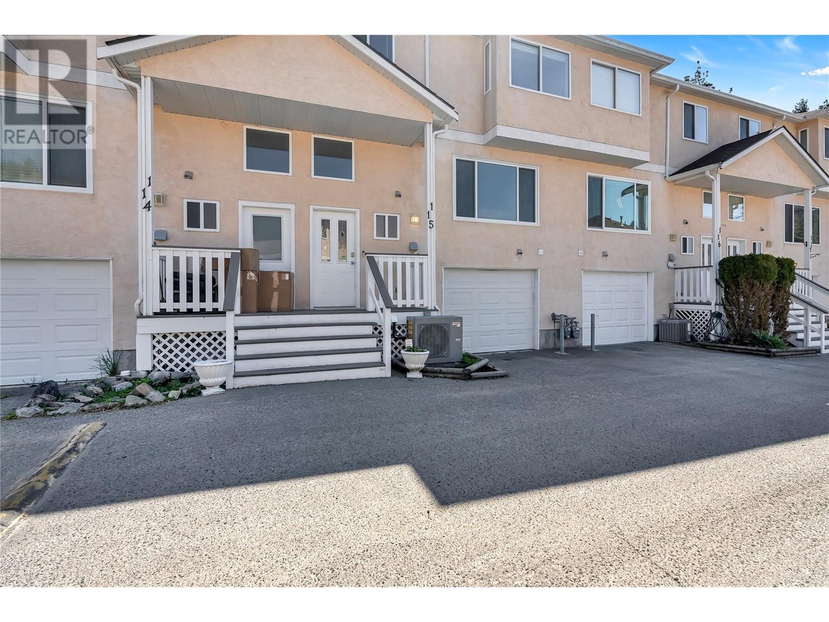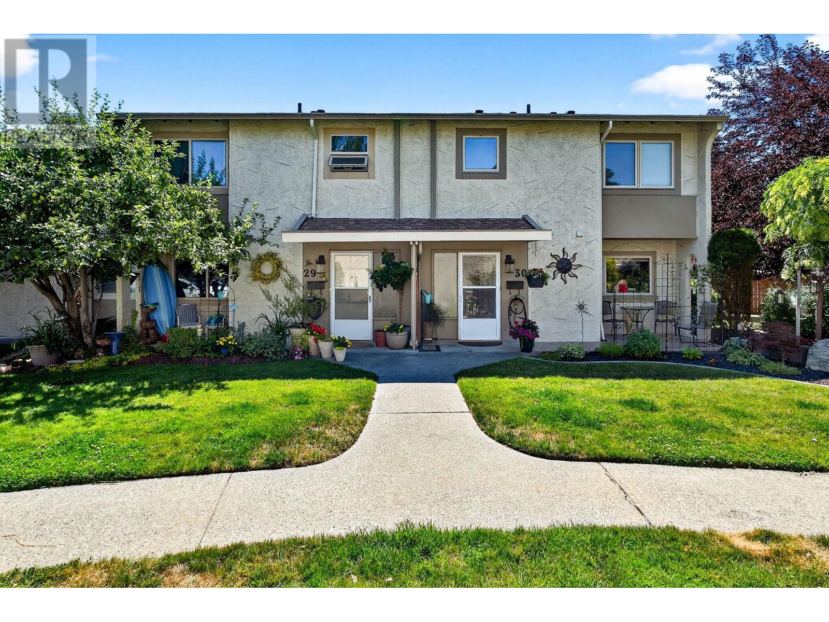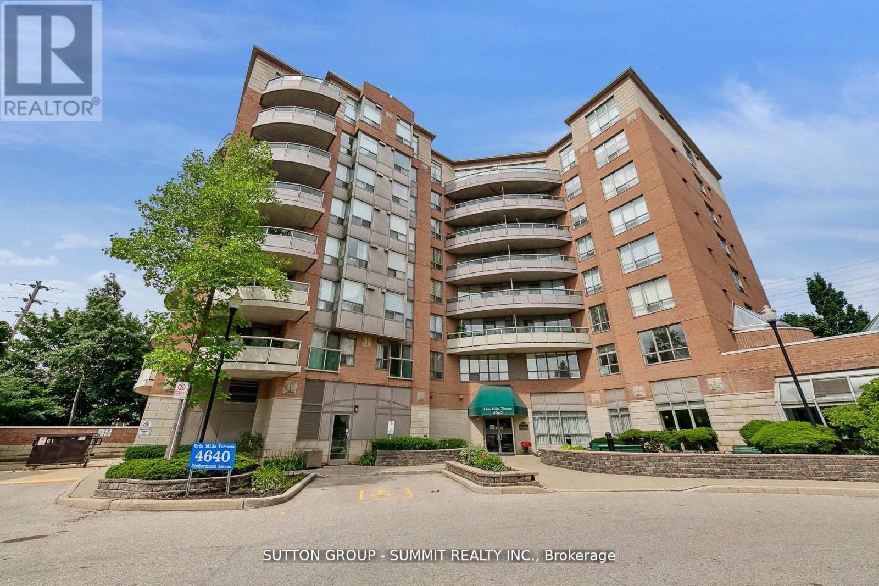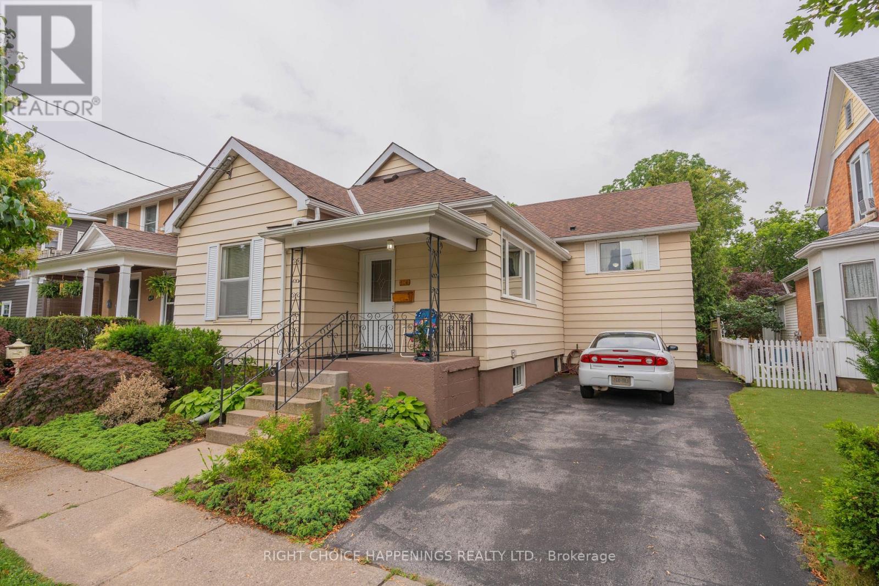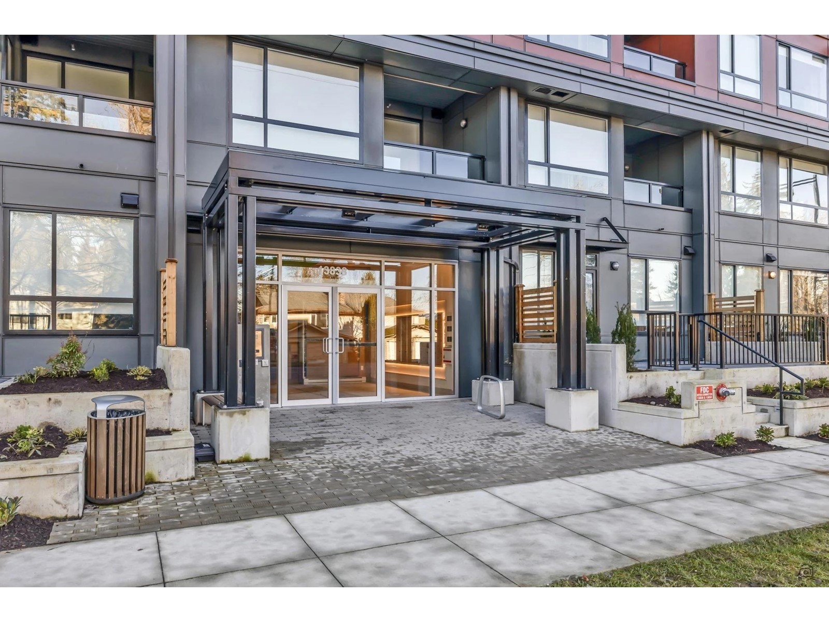36 Leavery Street
Fredericton, New Brunswick
When Viewing This Property On Realtor.ca Please Click On The Multimedia or Virtual Tour Link For More Property Info. Welcome to The Village at Brookside West! Coming Soon - Pre-Selling future lots Now. High-quality executive semi-detached townhouses by an award-winning builder. Exclusive community in Fredericton Area. Some homes feature private wooded backyards with the Village having been developed to give a feeling of being in its own community with a green space separating the Village from the neighboring subdivision. Maintenance agreement for lawn cutting and snow removal included. At 1,364 Sq. Ft, this home includes energy-efficient features, tray ceiling, aluminum railings,landscaped lawn, garage, and 10-year warranty, Open concept layout perfect for entertaining, along with optional 3 season sunroom patio. House plans and options are fully customizable for each customer. (id:60626)
Pg Direct Realty Ltd.
34 Leavery Street
Fredericton, New Brunswick
When Viewing This Property On Realtor.ca Please Click On The Multimedia or Virtual Tour Link For More Property Info. Welcome to The Village at Brookside West! Coming Soon - Pre-Selling future lots Now. High-quality executive semi-detached townhouses by an award-winning builder. Exclusive community in Fredericton Area. Some homes feature private wooded backyards with the Village having been developed to give a feeling of being in its own community with a green space separating the Village from the neighboring subdivision. Maintenance agreement for lawn cutting and snow removal included. At 1,364 Sq. Ft, this home includes energy-efficient features, tray ceiling, aluminum railings, landscaped lawn, garage, and 10-year warranty, Open concept layout perfect for entertaining, along with optional 3 season sunroom patio. House plans and options are fully customizable for each customer. (id:60626)
Pg Direct Realty Ltd.
Lot 8 Meadowlands Drive
Norwich, Ontario
Spring Meadow Estates is located on the east side of the lovely Village of Otterville. This executive lot is 0.7 of an acre, providing ample opportunity to make this lot become your dream oasis, including a triple car garage and a detached garage for your toys! You can bring your own builder, or we can refer you to reputable builders! Are you looking to build your dream home on a quiet street, in a sophisticated neighborhood? Don't hesitate to reach out for more information! This lot backs onto and over looks open fields, and a home next door available to reside in for those needing to live nearby while building your dream home! Fiber Optics, Natural Gas, Hydro, Town Water are all available on the lot. (id:60626)
RE/MAX A-B Realty Ltd Brokerage
28 Melanie Drive
Aylmer, Ontario
Welcome to this beautifully maintained bungalow, nicely situated in a family-friendly area of Aylmer. Ideal for a small family, retirees, or first-time buyers, this home offers a functional layout with plenty of living space inside and out.The main floor features a welcoming front entry, bright eat-in kitchen, and a sun-filled living room perfect for everyday living and entertaining. Two comfortable bedrooms and a full 4-piece bathroom complete the main level. Step outside through the convenient side entrance into a fully fenced yard; great for hosting, relaxing, or keeping pets safe.The fully finished lower level offers a large family room, a second 4-piece bathroom, a generous office space, and a versatile bonus room that can serve as a guest room, playroom, or hobby area. Located close to Assumption Catholic School and McGregor Public School, this home offers excellent access to local amenities while maintaining a peaceful, residential feel. Furnace and central air 2 years ago. (id:60626)
Showcase East Elgin Realty Inc
1458 Penticton Avenue Unit# 115
Penticton, British Columbia
Discover the lifestyle offered at Cascade Gardens, where comfort meets convenience. Nestled in a family-friendly neighborhood, this updated unit boasts modern amenities and spacious living areas designed for relaxation and entertainment. This 3 bedroom updated Townhouse unit has a private back yard and even a patio/deck off the master bedroom, the entry level has 2 p bathroom, main level with bright kitchen ss appliances, dining and living room with gas fireplace; large private back yard to relax & entertain; upstairs a full 4 p bath, primary bedroom with 3p ensuite and private deck. 2nd & 3rd bedroom. Downstairs a spacious laundry room with plenty of storage, attached deep garage. Quality vinyl-plank flooring throughout the home; and new forced-air furnace with central air conditioning. NO age restrictions, and two pets allowed. Call today to view! All measurements taken from IGuide. (id:60626)
RE/MAX Orchard Country
18485 Kenyon Conc Rd 5 Road
North Glengarry, Ontario
Welcome to this charming 3 bedroom 2 bathroom country home situated in a peaceful rural setting. This 5 acre property features a modern kitchen, spacious dinning area and main floor laundry. There are two fireplaces in this home (1 gas 1 pellet 2yrs old) making it a warm and welcome space. Two ductless air conditioners make the hot summers a little cooler. The upstairs features 3 large sized bedrooms and a full bathroom. A bonus feature is that all the appliances are included in this home. (washer, dryer, fridge, stove, microwave hood fan). Lets make our way out to this amazing yard. The home has 6yr old Tin roof. Outbuildings include a barn with power and heated water box for easy access for the animals, a mechanical shed, a shed and an attached garage. In the yard there is a private pond that has minnows, a fenced veggie 30' by 60' garden and so much more. This home is perfect for those seeking country living with functional amenities for a hobby farm. (id:60626)
Assist-2-Sell And Buyers Realty
1622 - 551 The West Mall
Toronto, Ontario
Welcome to The Grange Condominium in Desirable Etobicoke! This Updated 1,012 Sq.Ft. Suite Features 2 Principal Size Bedrooms with the Primary Bedroom including a W/I Closet and an Open Concept Living Room and Dining Room, Spacious Eat-In Kitchen with Pantry & Ensuite Laundry. Public Transit at Your Doorstep with 1 Bus to Subway! Close to Hwys 401, 427, QEW, Airport and Minutes to Downtown Toronto! Walk to Schools, Places of Worship, Shopping, Restaurants, Etobicoke Olympium and the Fabulous Centennial Park To Enjoy the Breathtaking Trails, Playgrounds, Play Baseball or A Round of Golf. Fabulous Amenities: Outdoor Pool, Gym, Playground, BBQ Area, Car Wash & Much More! New Bathroom in 2025, Freshly Painted, Laminate & Ceramic Flooring! Just Move-in & Sit Back, Relax and Enjoy The Sunset Views On Your Private Balcony! (id:60626)
RE/MAX Professionals Inc.
310 Yorkton Avenue Unit# 29
Penticton, British Columbia
Welcome to Skaha Village—an ideal blend of lifestyle, location, and community in beautiful Penticton. This thoughtfully updated 3-bedroom, 2-bathroom townhome offers turnkey living just a short stroll from Skaha Lake beach, parks, tennis courts, and local shops and includes heat, hot water & pool access included for efficient & comfortable living! Inside, you’ll find fresh paint, updated countertops & bathrooms, updated flooring, modern baseboards, new interior doors, and a contemporary electric fireplace that adds warmth and style to the open living area. The kitchen features newer appliances and flows effortlessly into the dining and living spaces, perfect for both everyday living and entertaining. Upstairs offers three spacious bedrooms and a full bath, providing ample room for families, couples, or those working from home. Step outside to a private patio oasis, bursting with colourful flowers and lush landscaping—a perfect retreat for morning coffee or evening relaxation. Skaha Village is a well-maintained, park-like community complete with a sparkling outdoor pool and shared lounge area. With green spaces, walkability, and unbeatable proximity to Penticton’s best outdoor amenities, this is Okanagan living at its finest. Contact your favourite agent for a private tour. (id:60626)
Royal LePage Locations West
708 - 4640 Kimbermount Avenue S
Mississauga, Ontario
Welcome to this exceptional opportunity to embrace a vibrant senior lifestyle in the highly sought-after Erin Mills Terrace! Spacious Corner Suite in the Desirable Erin Mills Terrace - Senior Lifestyle Living 65+. This rarely available corner layout offers an impressive 1,430 sq.ft. of bright and airy living space, complete with 2 large bedrooms, a den, 2 bathrooms, and 2 expansive balconies with stunning west-facing views for evening sunsets.This boutique building features just 64 exclusive suites, creating a welcoming and close-knit community for residents aged 65+. The suite also includes 2 side-by-side parking spaces (#45 & #46)and 2 adjacent lockers (#14 & #15)for ultimate convenience. The open-concept design combines comfort and functionality with elegant touches throughout:A sun-filled kitchen with a wall of windows and treetop views. A cozy den, perfect for a home office. A spacious living and dining area, ideal for entertaining or unwinding.A large primary bedroom with custom built-in cabinetry, wall to wall closets and a walk-out to your balcony. The Second Bedroom is equipped with built-in cabinetry and wall to wall closets, together with an ensuite laundry room for added convenience. Enjoy premium amenities including a saltwater indoor pool, fitness room, theatre, party room, and social clubs to stay active and engaged. Located in an unbeatable location, this condo is adjacent to the Amica Seniors Building and walking distance to Erin Mills Town Centre, Credit Valley Hospital, Transit, Dining, and Essential Services. This is the Perfect Move for Independent and Active Adults aged 65+ who are ready to enjoy a lifestyle of comfort, ease, and community. Don't miss out - your dream home awaits in Erin Mills Terrace! (id:60626)
Sutton Group - Summit Realty Inc.
104 Albert Street
St. Catharines, Ontario
Lovingly maintained by the same family for over 60 years, this charming 4-bedroom, 2-bathroom multi-level home is filled with character, warmth, and an abundance of natural light from large windows throughout. Thoughtful updates have been made where they count including a newer roof (2018), central air, and water heater (2023) offering peace of mind and minimal maintenance. Nestled in a convenient downtown location, this home is a rare find for those seeking comfort, history, and move-in-ready living. (id:60626)
Right Choice Happenings Realty Ltd.
W205 13838 108 Avenue
Surrey, British Columbia
WELCOME TO RADLEY.Opportunity to own this beautifully designed 6 level building which includes great amenities like outdoor courtyards equipped with BBQ and lounge seating, entertainment rooms, fireside lounge with kitchen, co-work space, fitness and yoga studio. A spacious 504 sqft 2nd floor unit and 63 sqft balcony. Comes with open-concept living with a sleek kitchen featuring stainless steel appliances, a bright living area, and a flex room.Minutes to Surrey city hall, Rec centre,SFU Surrey and the future UBC Surrey campus, walk to Gateway SkyTrain, schools, parks, restaurants and more. Give me a call today for more info! (id:60626)
Jovi Realty Inc.
21 Ficus Wy
Fort Saskatchewan, Alberta
5 Things to Love About This Home: 1) Modern Layout – Enjoy an open-concept main floor with a bright living area featuring an electric fireplace, perfect for cozy nights in. 2) Gourmet Kitchen – Cook in style with a spacious island, breakfast bar, and ample storage — ideal for family meals and entertaining. 3) Suite Potential – A separate side entrance leads to the unfinished basement, offering future income or in-law suite possibilities. 4) Smart Upper Level – Upstairs boasts a versatile bonus room, convenient laundry, two additional bedrooms, a full 4pc bath and an elegant primary suite with a walk-in closet and 5pc ensuite, complete with dual sinks. 5) Prime Location & Family-Friendly - Located in sought-after Westpark, near parks, schools, trails, and all amenities — this new build is the perfect place to call home. *Photos are representative* (id:60626)
RE/MAX Excellence



