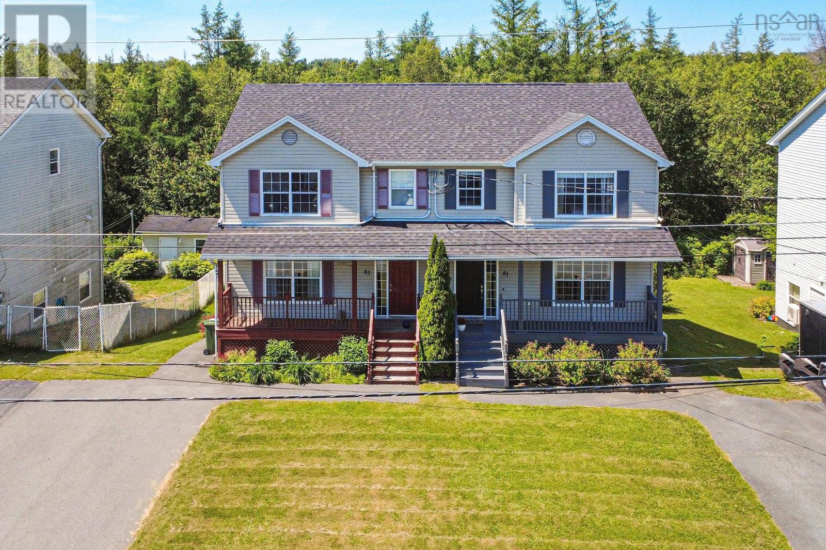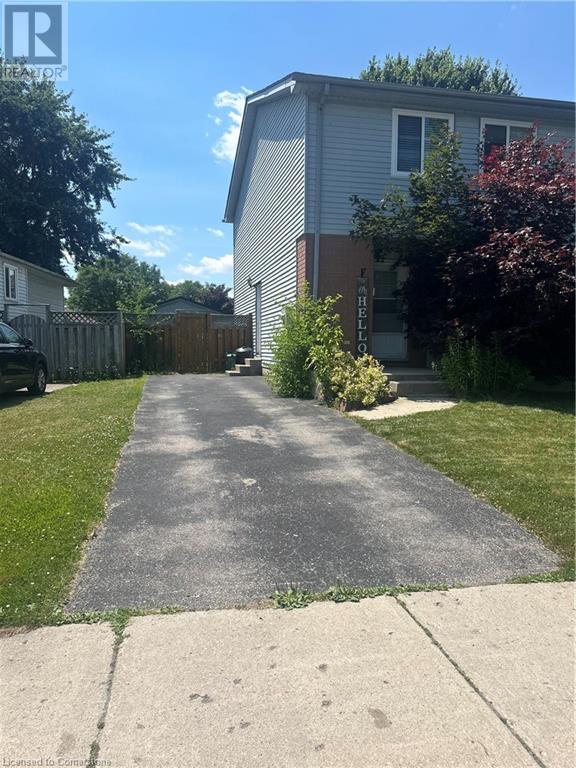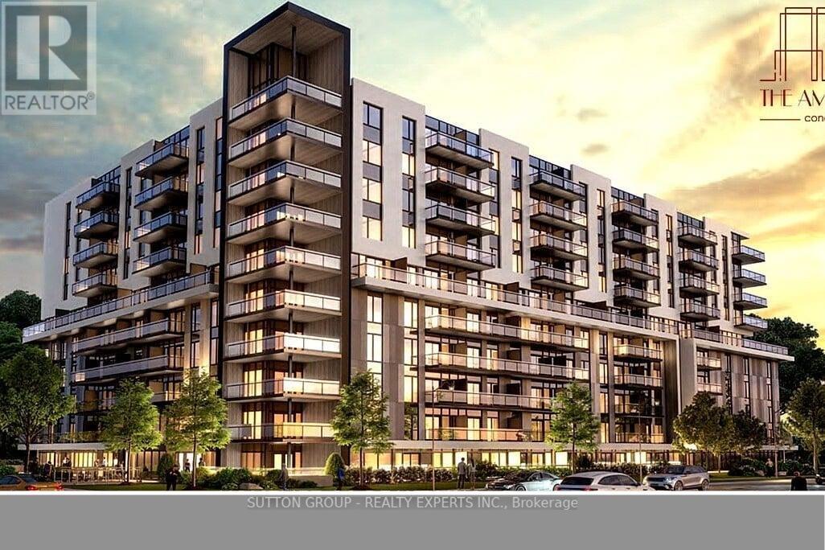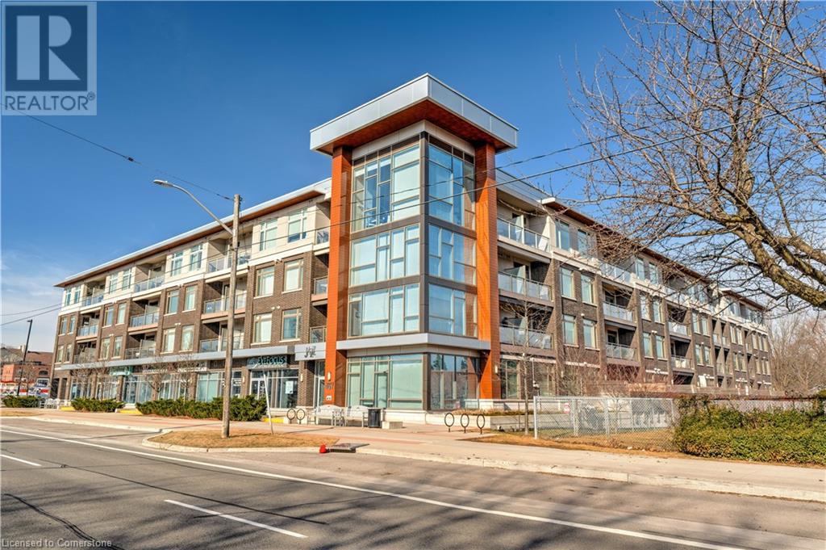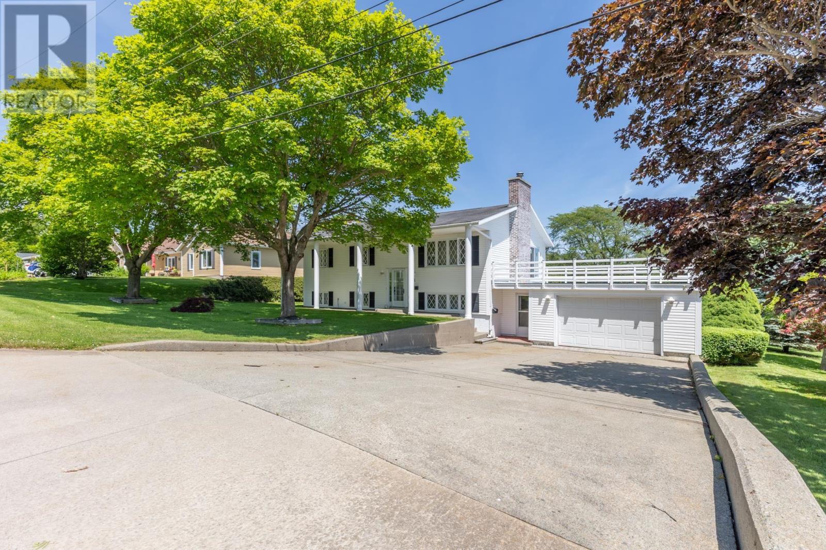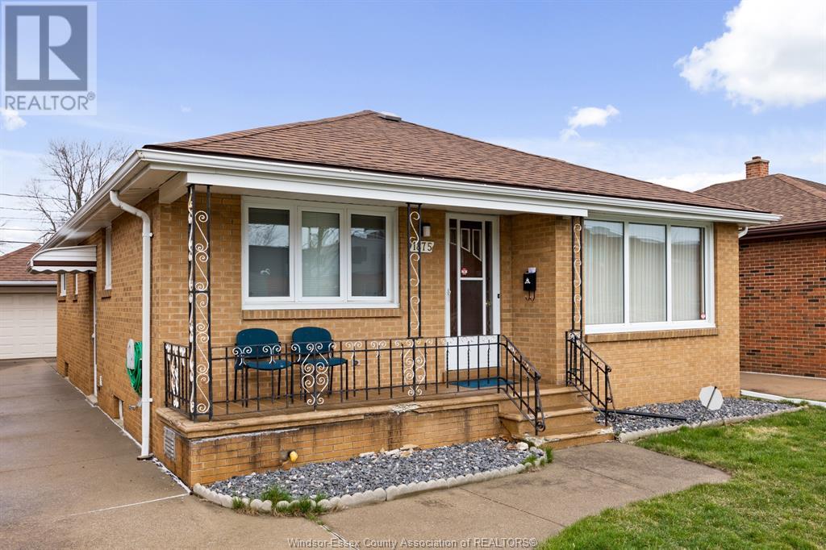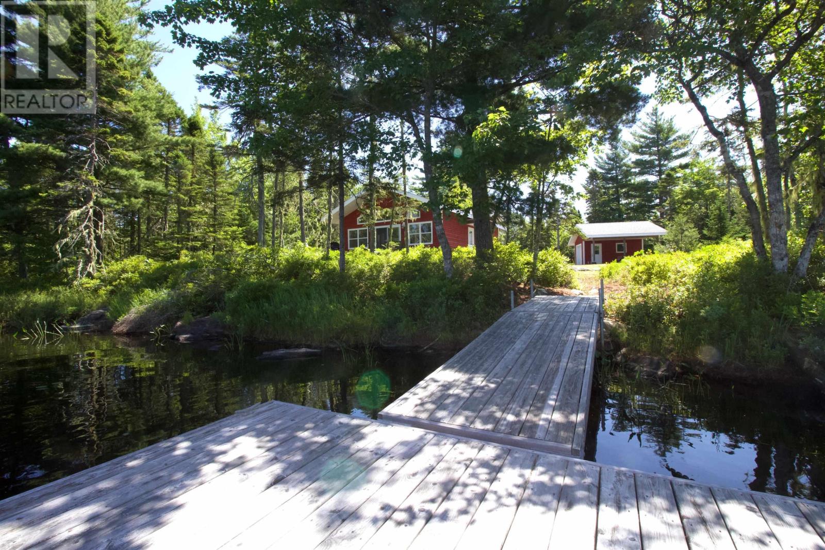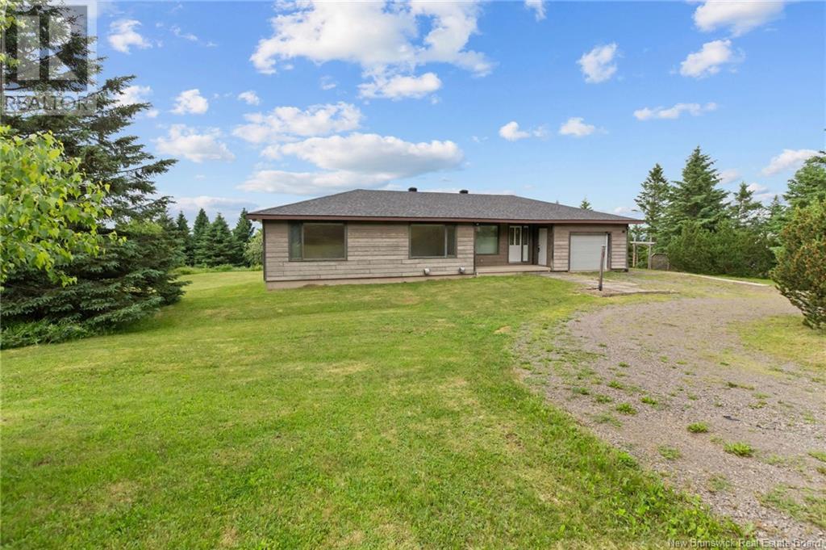81 Brookview Drive
Cole Harbour, Nova Scotia
Stunning 3-Bedroom, 2-Bath Home in Sought-After Cole Harbour Location. Nestled on a desirable street just steps from the scenic Salt Marsh Trail, this beautifully maintained home offers the perfect blend of comfort, style, and privacy. The main floor features a bright, open-concept layout connecting the living room, dining area, and kitchen, ideal for family living and entertaining. Step through the patio doors onto the upper deck, surrounded by mature trees and complete privacy. Upstairs, youll find three generous bedrooms, including a spacious primary suite with room for a king- size bed and a walk-in closet thats sure to impress. The lower level continues the open-concept feel with a large family room and rec room area, complete with walk-out access to the lower deck and a secluded backyard retreat. A second full bathroom and a well-appointed laundry area complete this level. Comfort is guaranteed year-round with two energy-efficient heat pumps providing heating and cooling throughout the home. Paved driveway, fully landscaped and 10 x 12 shed for all your storage needs. Dont miss the opportunity to own this beautiful home in one of Cole Harbours most sought-after areas. (id:60626)
RE/MAX Nova
97 Bonaventure Street
London, Ontario
Realtor-owned property. Freehold semi-detached with NO CONDO FEES! Spacious 3-bedroom semi-detached home, ideal for first-time buyers, downsizers, or investors looking for a solid opportunity. This freehold home offers great potential with some TLC. The main level features a bright eat-in kitchen with ceramic flooring, and an open-concept living and dining area with laminate floors. Patio doors lead to a generous deck, perfect for summer BBQs and outdoor entertaining. The finished lower level includes a cozy family room and an oversized laundry room with ample storage. Recent updates include roof (2017) and furnace (2011). Appliances: stove (2024), dishwasher (2019), fridge and microwave (as is). The primary bathroom was updated in (2021) with a new tub and tile. Hot water tank is a rental. Move-in ready with great space, layout, and potential to add your personal touch. (id:60626)
Keller Williams Edge Realty
5 Park Avenue
Tillsonburg, Ontario
Welcome to this well-maintained 3 bedroom, 2 bathroom raised bungalow located near Lake Lisgar, the Tillsonburg Arena and within walking distance to the downtown core. Situated on a spacious lot, this home offers the perfect blend of comfort, functionality and outdoor enjoyment. Inside, you will find a bright, inviting layout with a bonus finished room with its own entrance - ideal for home office, game room, small business room or even make it into a walk-in closet/dressing area! The finished basement provides additional living and storage space, giving your family room to grow and relax. Step outside to enjoy the ample deck space perfect for entertaining or quiet evenings. The backyard shed offers extra storage for tools or hobbies. Whether you are starting out, downsizing or looking for flexible space to live and work - this home offers it all and is just a short stroll to parks, trails and many town amenities. All measurements taken by IGuide Technology and are approximate. NOTE: House is located in an alley. Turn onto Park Ave, then Denton, at corner of Park Ave and Denton is an alley - house at end of alley on south side. (id:60626)
Century 21 Heritage House Ltd Brokerage
826 - 401 Shellard Lane
Brantford, Ontario
Modern and stunning 1 bedroom + den (study) condo, approx. interior 640 sq. ft. + exterior 57 sq. ft. at Ambrose Condos with a luxurious lifestyle and wheelchair access. Light-filled rooms, private balcony, and exceptional amenities: movie theatre, exercise room, yoga studio, party room. Pet-friendly with pet wash station. Efficient earl floor plan. New appliances, chef's kitchen. Outdoor trail for walks. Located close to parks, schools, trails, and shopping. Luxury condo near transit system less than 100 meters. Great location not to miss. (id:60626)
Sutton Group - Realty Experts Inc.
457 Plains Road E Unit# 110
Burlington, Ontario
EXPECT MORE FROM CONDO LIVING! Welcome to Jazz, a boutique condo by Branthaven Homes. At 657 sq. ft., this stylish ground floor unit makes the most of every inch—room for living, dining, and working, all wrapped in modern design. Soaring 10’ ceilings and southwest-facing windows bring in plenty of natural light, giving the space an open, airy feel. The kitchen? Quartz counters, sleek cabinetry, a functional island with seating for 3, and stainless steel appliances—because practicality should still be beautiful. Hardwood floors throughout create a clean, cohesive look. Need a spot to entertain? The massive party room has you covered—think foosball, a pool table, and a full kitchen—plus an outdoor patio with BBQs for summer nights. There's also a gym, yoga studio, library, and plenty of visitor parking! All of this in a prime Aldershot location, minutes from GO Transit, major highways, and everything you need. It’s stylish, it’s functional, and it’s waiting for you! (id:60626)
RE/MAX Escarpment Realty Inc.
4 Harbourview Drive
Yarmouth, Nova Scotia
Welcome to 4 Harbourview Drive. This spilt entry 4 bedroom 2 bath home with a great location very close to Yarmouth Regional Hospital may be your next home? Inside you will find an open family layout with 3 bedrooms on the upper level. 1 bedroom, a den and an open rec room on the lower level. There is an attached garage with a connecting breezeway to the house. Not to mention a well maintained yard. From the dining room you can access the large open deck to sit out and relax and even catch a peak at the ever moving tide in Yarmouth Harbour. Well maintained over the years this is a stately home with many options. If you want to live in close proximity to Yarmouth Hospital and maybe even walk to work this may be for you? (id:60626)
The Real Estate Store
1123 36 Av Nw
Edmonton, Alberta
This beautiful 2 story shows like new & is the perfect family home with lots of room. It offers numerous features which include: hardwood flooring, a gorgeous kitchen with plenty of cabinets, center island with raised eating bar, granite c/tops, tile B/S & large pantry. The open floor plan makes the home feel spacious & the large south facing windows allow in lots of natural sunlight. The upper level has new vinyl plank flring, 3 bedrooms & the primary has a 4pc ensuite & walk-in closet. Finishing off the upstairs is a 4pc bathroom & laundry area. The basement is fully finished, with a classy family room, games room or 4th bedroom, 3pc bath & storage/utility room. You will love the huge covered deck that is one of a kind, custom built. Every man will love this double garage as it’s the perfect man cave & has rear lane access. The front verandah is a great place to sit & relax to wind down a busy day. Custom built storage shed Close to Meadows Rec Center, movie theatre, shopping, walking trails & school. (id:60626)
Exp Realty
156 Borden Avenue
Central Elgin, Ontario
Prime Commercial Investment Opportunity - High Visibility Location. Unlock the potential of this uniquely positioned commercial property in a rapidly developing corridor. Zoned Hamlet Commercial with strong potential to upgrade to Highway Commercial - the Town has expressed openness to this transition. Located directly across from a newer Tim Hortons and Esso gas station, this high-traffic site is ideal for a wide range of commercial uses. Just minutes from Highway 401 and the City of London, the property offers excellent accessibility and exposure for businesses.The Town Planner has indicated support for mixed-use development, including commercial units on the ground level with residential units above (see illustrative concept drawing for inspiration).Currently on the property is a 785 sq/ft 3-bedroom bungalow, rented and generating income, offering holding potential while development plans are finalized.Property is being sold as-is. A rare opportunity for savvy investors or developers looking to capitalize on location, zoning flexibility, and growth potential. (id:60626)
Dotted Line Real Estate Inc Brokerage
1875 Chandler Road
Windsor, Ontario
This 3 bedroom, 2 bathroom ranch is perfectly situated just off Tecumseh Road. Across the street from an elementary school and the convenience of being in close proximity to the Ford test track park and walking trails, making outdoor activities easily accessible. The interior of the home is bright and spacious, featuring a living room with plenty of natural light. The kitchen is equipped with fridge and stove. The main floor also includes three comfortable bedrooms. The finished basement provides additional living space and is perfect for a family room. The detached 1.5 car garage provides plenty of storage for your vehicle and any outdoor equipment. (id:60626)
Keller Williams Lifestyles Realty
623 6th Avenue
Kimberley, British Columbia
For more information, please click Brochure button. Original Townsite Home! This one was Built Full Size since new! Beautiful Home with full cedar fenced treed yard, detached garage, parking spot on the property behind as to not block the alley. Attached to the Garage (old carport) is an awesome heated Indoor/Outdoor room with decks for BBQ and lounging for added year round fun and entertainment. Tons of recent work! All doors have been updated and replaced, Main windows were updated within the last 5 years, New flooring in the Kitchen, bathroom and hallways. All the old water pipe was replaced with Pex complete with the distribution Manifolds for hot and cold shut off. Original water shut off valve has also been replaced. Electrical Panel was upgraded a long time ago to the 100 amp breaker panel as they were all originally 60 amp fuse panels. Bathroom was updated with a tub, toilet and sink. The brick chimney was re-worked this spring and the indoor outdoor room was finished that is attached to the garage for heated winter space to enjoy as a sitting area or entertaining guests. Outdoor ground level decks were added to each side as well. A permit was taken out to install and inspect the wood stove installation, including the pipe, hearth, clearances etc and passed all inspections & the firepit in the yard was also permitted. Location is the best as it is a dead end street, 4 blocks to the elementary school school! One of a kind! (id:60626)
Easy List Realty
216 Heron Road
Upper Branch, Nova Scotia
Cozy like the cutest cottage, but built and insulated like a solid house: In a quiet subdivision on peaceful Hirtle Lake, this West facing retreat showcases spectacular sunsets from a comfortable seat on the deck, or through the large windows from inside. Our pictures show just a couple of examples. The land is level and private, and shares a driveway - and its maintenance - with the neighbour. Protective covenants make sure that the peace is kept. And for the digital nomads there is high speed internet available. The wired garage was built a few years after the house, in 2016. The property comes turnkey with all chattels included. Road fees for the use of Heron Road are $250 per year. (id:60626)
Engel & Volkers (Lunenburg)
612 Indian Mountain Road
Stilesville, New Brunswick
Nestled in the scenic countryside just 10 minutes from the vibrant City of Moncton, 612 Indian Mountain Road offers the perfect blend of peaceful rural living and urban convenience. This beautifully maintained home sits on a picturesque 2-acre corner lot, offering sweeping views of the surrounding landscapeyour own slice of paradise. Step inside to discover a spacious, thoughtfully designed layout featuring three generously sized bedrooms, two full bathrooms, and an open-concept main living area ideal for entertaining or cozy family nights in. The heart of the home is the oversized dream kitchen, where theres plenty of space to gather, cook, and create memories. The attached garage adds everyday convenience, while the high 8-foot ceilings in the unfinished basement offer endless potentialwhether you envision a home gym, games room, or in-law suite. This property also comes with a list of impressive upgrades that add value and peace of mind: a high-efficiency geothermal furnace, a brand-new air exchanger, and a new roof installed in September 2024 featuring premium 50-year shingles. Whether youre a growing family, someone looking to escape the city bustle, or a savvy buyer seeking long-term potential, this home checks all the boxes. Spectacular views, modern comfort, and room to growthis is one you wont want to miss! Contact your REALTOR® and book your private viewing! (id:60626)
Exp Realty

