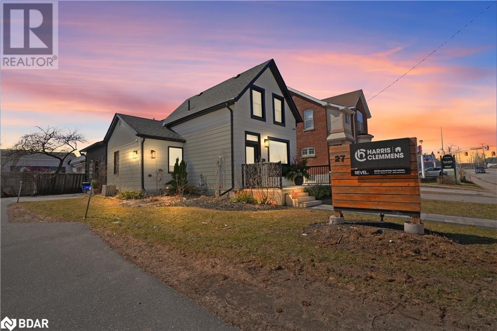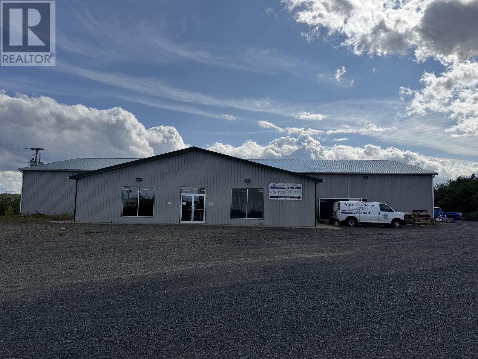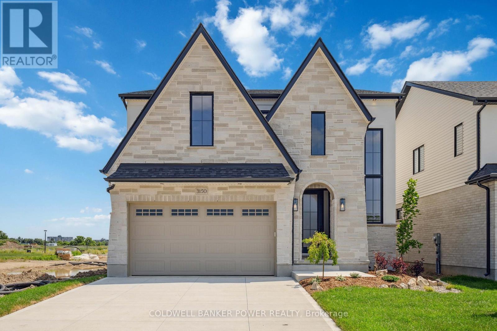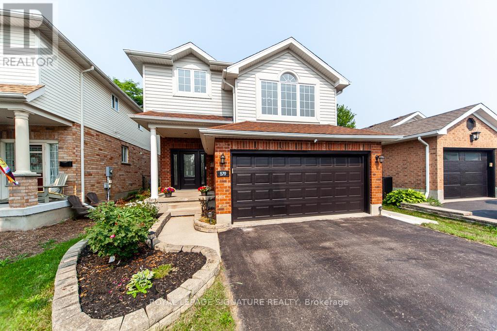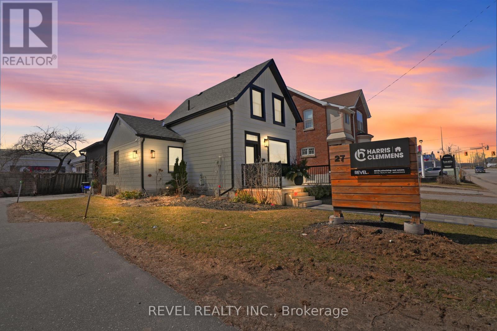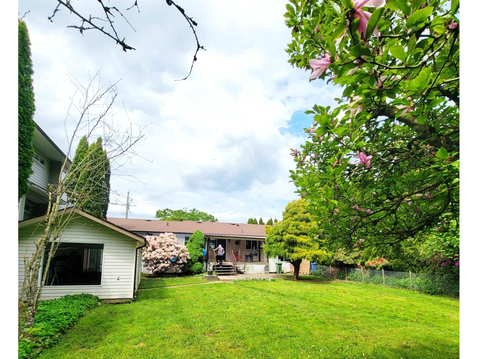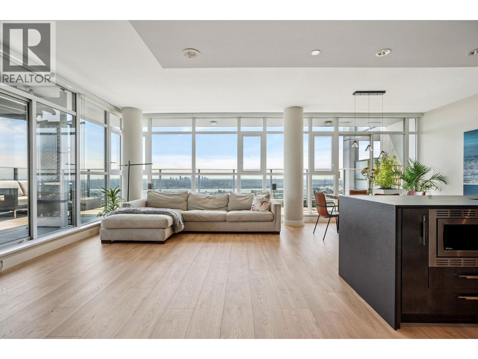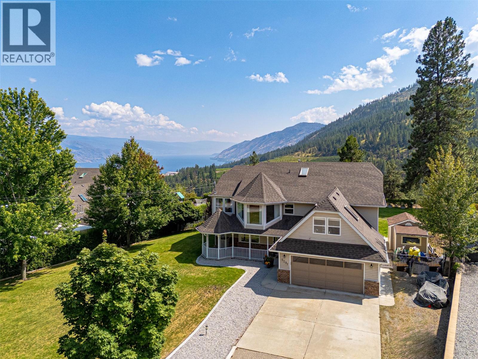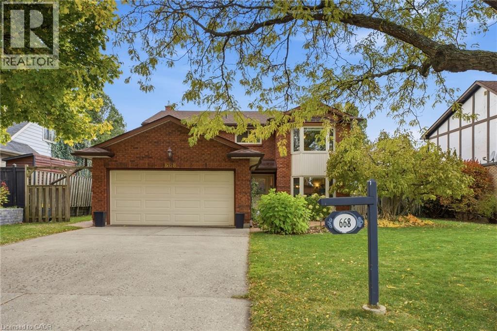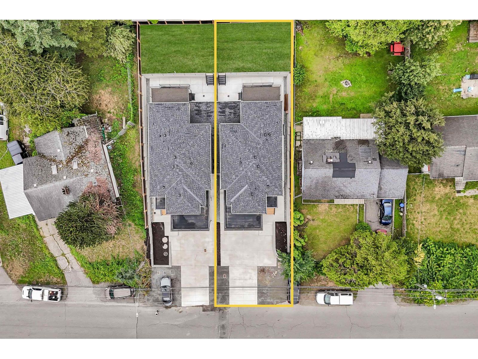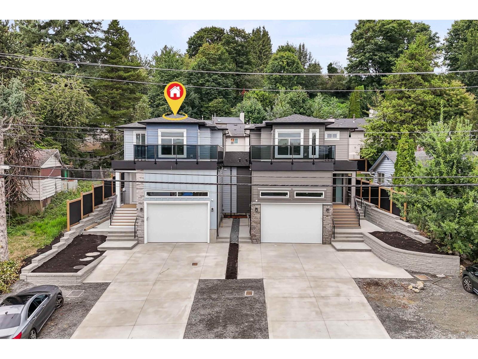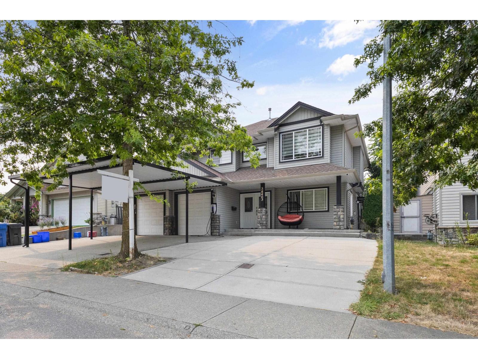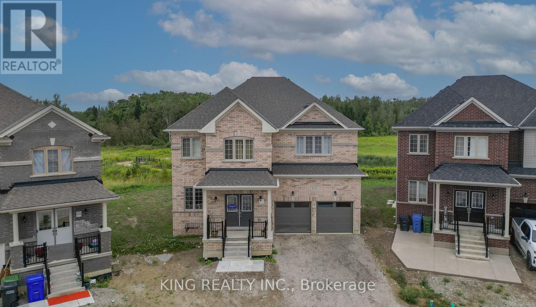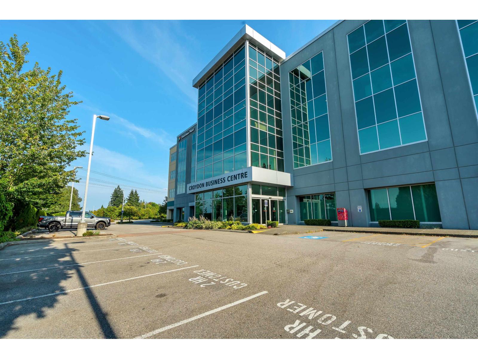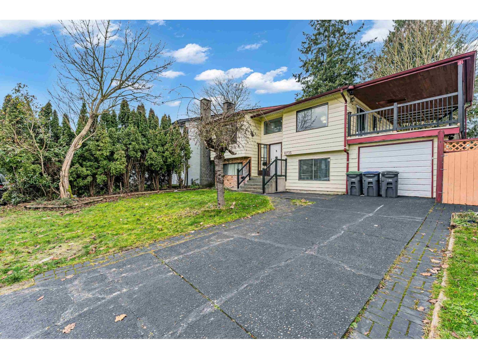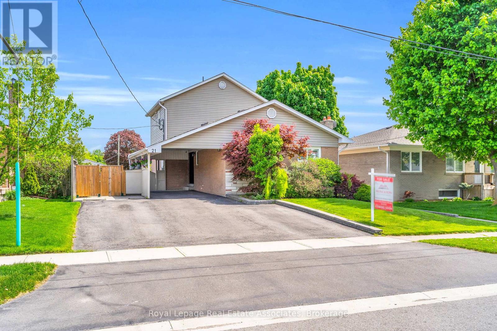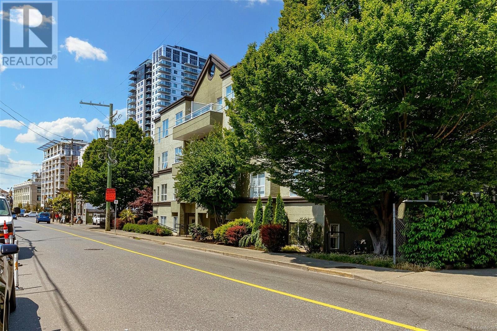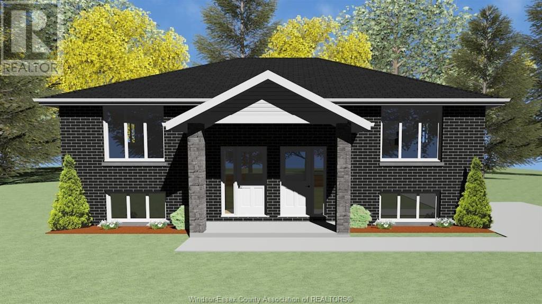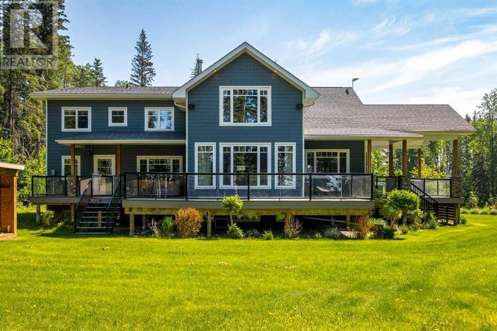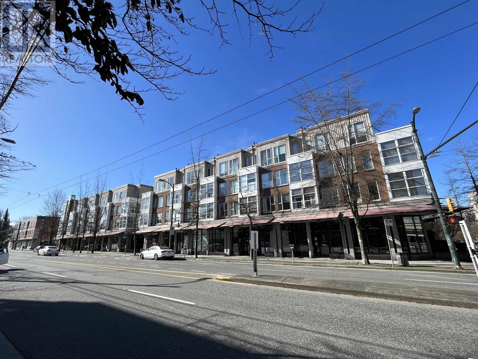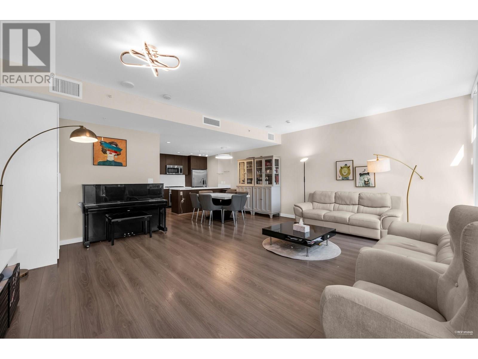27 Victoria Street
Barrie, Ontario
Exceptional Commercial Space | Designed to Impress, Situated to Succeed. Welcome to a beautifully appointed commercial property that blends functionality with sophisticated design, located in a highly sought-after location that ensures maximum visibility & convenience. Located just steps away from Barrie's waterfront, the flexible C4 zoning allows for several potential uses including: Office, Retail, Service, Veterinary, etc. From the moment you arrive, the professionally landscaped grounds, complete with elegant hardscaping & vibrant plantings, set the tone for this standout space. The attractive front signage offers excellent curb appeal & can be easily customized to reflect your brand’s identity. Step inside through the new front & side entrances (2021) and you’re greeted by a stunning large conference room and welcoming seating area, anchored by a modern electric fireplace and a sleek dry bar/coffee station—the perfect environment to host clients and team meetings. The main level also features two private offices, a well-equipped kitchen area, 1.5 tastefully updated bathrooms, and a secondary meeting area and waiting room, all adorned with durable laminate flooring and tile in the bathrooms—a seamless blend of style and practicality. Upstairs, discover an airy, open-concept workspace designed to inspire productivity, complete with another private office featuring four custom-built workstations. Every detail speaks to quality, from the upgraded light fixtures and tilework to the integrated stereo system and wiring for a full security setup. With 10 private parking spaces across two driveways, this property offers rare convenience for both staff and clients. Nearly all windows were replaced in 2021, maximizing natural light and energy efficiency. Whether you’re establishing a new business or relocating to a more refined space, this property offers an unbeatable combination of design-forward interiors and a premium location—truly a place where business can thrive. (id:60626)
Revel Realty Inc.
1938 Glengrove Road
Pickering, Ontario
Turnkey Beauty in Prime Pickering Location. Step into style and comfort with this beautifully updated home in one of the most desirable neighborhoods . Freshly painted and featuring sleek new flooring throughout , this home offers a modern ,move-in ready space perfect for families, professionals, or anyone looking to settle in a vibrant community. Walk to top-rated schools ,public transit and all major amenities. Commuters will love the easy access to the highway, while shoppers and foodies can explore nearby restaurants and Pickering Town Centre - just minutes away. Whether you're hosting friends or enjoying a quiet night in, this home blends convenience, comfort, and lifestyle. Don't miss your chance to own in this thriving area - book your showing today! (id:60626)
Homelife Elite Services Realty Inc.
1-7 Roebotham Street
Lewisporte, Newfoundland & Labrador
Prime Commercial Building Opportunity in Lewisporte! Looking for a versatile commercial space in the heart of Lewisporte? This 9-year-old building offers a turnkey opportunity for anyone ready to establish or expand their business. Boasting a spacious front showroom, three offices, and an open reception area, it’s perfect for welcoming clients and showcasing your products. Large windows and a glass front door flood the space with natural light and provide excellent visibility for your business. The building also features: Wash Bay with garage door access, Warehouse & Workshop areas, Blow Mold Room with outside entrance, Water Treatment & Bottling Plant areas, Loading Bay with two doors, Parts Room, Lunchroom, and Additional Bathroom, Pressure/Electrical Room. Built to last, the structure includes 400-amp, three-phase electrical service and fire-rated 5/8” gyproc walls and ceilings under plywood finishes. Its flexible layout can accommodate a wide variety of business uses — from manufacturing and distribution to service operations or retail. With ample natural light, functional design, and multiple access points, this property provides everything a business owner could need to thrive. Opportunities like this don’t come often — make it your base for success in Lewisporte! (id:60626)
Sutton Group - Beatons Realty Ltd.
3147 Gillespie Trail
London South, Ontario
Welcome to 3147 Gillespie Trail, MCR Homes newest subdivision in Phase 7 of Talbot Village, a vibrant, family-friendly community with parks, trails, and the brand-new White Pine Public School opening Fall 2025 just steps away. This 4 bedroom, 3.5 bathroom home showcases MCR Homes unmatched standard finishes and thoughtful design, beginning with its striking elevation. Step into the impressive two-storey foyer and you'll immediately notice the craftsmanship: custom trim work, feature walls, 8-foot doors & oak staircase that come standard in every MCR home. On the main floor, a dedicated home office with double glass doors sits off the foyer. The family room features coffered ceilings, a gas fireplace flanked by custom built-ins, and flows seamlessly into the chefs kitchen by Cardinal Cabinetry, with an adjacent dinette perfect for family meals. You'll also find a separate pantry complete with cabinetry and a covered rear porch perfect for outdoor entertaining. Upstairs, 9-foot ceilings and oversized windows bring light to all four bedrooms, each having their own ensuite access. The primary suite offers a private entry, and an ensuite with floating tub, niche shower, and a large walk-in closet. The lower level provides a separate side entry, perfect for extended family or a mortgage helper. MCR Homes offers an exclusive 1.99% 3-year fixed mortgage rate, saving you tens of thousands compared to todays typical rates making your dream home/build more attainable. MCR Homes has additional lots and plans available, with custom designs to fit your lifestyle. Whether you're building new or exploring options, this home is a must-see. Contact today to view and learn more about available lots, plans, and the 1.99% mortgage promotion. (id:60626)
Coldwell Banker Power Realty
579 Windjammer Way
Waterloo, Ontario
Nestled in one of Waterloos most beloved communities, this charming detached 2-storey home offers comfort, convenience, and plenty of space for the whole family. Located just minutes from top-rated schools, RIM Park, the University of Waterloo, Conestoga College, Shopping Center and with quick access to the highway, it's an ideal location for both families and commuters. The home features a double garage and a double-wide driveway, offering plenty of parking. Inside, you'll find tasteful updates throughout. The open-concept living and dining areas are filled with natural light, creating a warm and inviting space. The kitchen has been beautifully renovated with stone countertops and brand-new appliances perfect for both everyday cooking and entertaining. Upstairs, a bright and spacious family room offers the ideal spot to relax or enjoy movie night. There are 3generously sized bedrooms and 2 full bathrooms on this level. The primary suite includes a walk-in closet and a private ensuite, while the additional bedrooms each feature large windows and built-in closets. For added convenience, there's also a dedicated laundry room on the second floor. The fully finished basement has its own private entrance and includes a second kitchen, two bedrooms, a laundry set and a modern bathroom perfect as an in-law suite, rental opportunity, or guest space. Step outside to a stunning backyard that backs directly onto a park and a school offering privacy, greenery, and a wonderful space for outdoor enjoyment, BBQs, and gatherings with friends and family. Your dream home is here! (id:60626)
Royal LePage Signature Realty
89 Mosley Crescent
Brampton, Ontario
This freshly painted, absolutely stunning and spacious 4+2 bedroom detached home with a double-car garage is located in the highly sought-after neighbourhood of Fletchers West. Featuring an all-brick exterior and a desirable north-facing orientation for optimal sunlight, this home is perfectly situated on a quiet, child-friendly street.The main floor boasts a bright and functional layout with a large living and dining area, smooth ceilings, crown moulding, and pot lights. The beautifully upgraded eat-in kitchen (2023) is equipped with stainless steel appliances, quartz countertops, quartz backsplash, and abundant cabinetry for storage. From the breakfast area, step out to a spacious deck overlooking a private backyard, complete with a shed.Upstairs, youll find three well-sized bedrooms, including a primary suite with a walk-in closet and a private ensuite. The large fourth bedroom is located in the loft with its own 2-piece ensuite.The finished basement, with a separate side entrance, offers a recreation room, two additional bedrooms, kitchen, and full bathroomperfect for generating rental income or providing extra living space for extended family.Additional features include a stamped concrete driveway with parking for four vehicles, interlocked front entrance, and a meticulously maintained interior and exterior. Ideally located close to schools, parks, public transit, shopping plazas, and major highways, this home offers both comfort and convenience. Meticulously cared for and move-in ready, this fantastic family home is waiting for you to enjoy all its comforts and amenities. (id:60626)
Everest Realty Ltd.
27 Victoria Street
Barrie, Ontario
Exceptional Commercial Space | Designed to Impress, Situated to Succeed. Welcome to a beautifully appointed commercial property that blends functionality with sophisticated design, located in a highly sought-after location that ensures maximum visibility & convenience. Located just steps away from Barrie's waterfront, the flexible C4 zoning allows for several potential uses including: Office, Retail, Service, Veterinary, etc. From the moment you arrive, the professionally landscaped grounds, complete with elegant hardscaping & vibrant plantings, set the tone for this standout space. The attractive front signage offers excellent curb appeal & can be easily customized to reflect your brands identity. Step inside through the new front & side entrances (2021) and youre greeted by a stunning large conference room and welcoming seating area, anchored by a modern electric fireplace and a sleek dry bar/coffee stationthe perfect environment to host clients and team meetings. The main level also features two private offices, a well-equipped kitchen area, 1.5 tastefully updated bathrooms, and a secondary meeting area and waiting room, all adorned with durable laminate flooring and tile in the bathroomsa seamless blend of style and practicality. Upstairs, discover an airy, open-concept workspace designed to inspire productivity, complete with another private office featuring four custom-built workstations. Every detail speaks to quality, from the upgraded light fixtures and tilework to the integrated stereo system and wiring for a full security setup. With 10 private parking spaces across two driveways, this property offers rare convenience for both staff and clients. Nearly all windows were replaced in 2021, maximizing natural light and energy efficiency. Whether youre establishing a new business or relocating to a more refined space, this property offers an unbeatable combination of design-forward interiors and a premium locationtruly a place where business can thrive. (id:60626)
Revel Realty Inc.
420 Bear Avenue, Harrison Hot Springs
Harrison Hot Springs, British Columbia
This is one of only a few remaining duplex lots with R2 zoning (10,890 sq.ft) Located only 1/2 block from the lake. Cozy rancher (with great, long time tenants) This home offers, 3 bedrooms and 2 baths. A very private, fenced backyard with two garden sheds plus a detached studio. Newer roof and other recent upgrades over the past few years.This is a fabulous opportunity for someone, buy now, hold and develop in the future. Visit Harrison Hot Springs and see all that it has to offer. For a private viewing, call your realtor today. All reasonable offers will be considered. Thanks for looking ! (id:60626)
One Percent Realty Ltd.
1905 958 Ridgeway Avenue
Coquitlam, British Columbia
Where Mornings Begin with Golden Sunrises & Evenings Unfold under Twilight Skies. This Sub-Penthouse is Stunning wrapped in Light & Framed by the City Skyline, Water & Mountain Views! Fall in Love with Life Above it All - 3 Private Terraces Spanning almost 500sf. The Primary Suite offers a Walk-in Dressing Room, Ensuite Bathroom & Patio, while the Second Bed feat's a Walk-in Closet & Patio with adjacent Main Bath on the Opposite side of the Home for Ultimate Privacy! Gorgeous New Light Flooring thru-out, Entertainers Kitchen with Gas Cook Top & a Beautiful Granite Island! A Modern Open Living Space with Sliding Glass Doors that Invites the Outside in & Perfect for Dining Al fresco. Complete with A/C, 2 Parking, Storage & Great Amenities. I Promise you will Love it! OPEN THIS SAT NOV 8th 2-3:30pm! (id:60626)
Macdonald Realty
5291 Bradbury Street
Peachland, British Columbia
Welcome to 5291 Bradbury Street in beautiful Peachland, BC. This stunning 4-bedroom, 3-bathroom home is set on a private and spacious 0.49-acre lot with breathtaking views of Okanagan Lake and the surrounding orchards. Built in 1993, the home has been tastefully updated throughout and features modern finishes while maintaining its original charm. The interior is warm and inviting, with a thoughtfully designed layout perfect for families or those looking for extra space to relax and entertain. Recent updates include the removal and professional replacement of all Poly-B plumbing, giving added peace of mind for future homeowners. Large windows and outdoor living areas make the most of the spectacular lake and valley views, while the expansive lot offers privacy, garden potential, and room to grow. This is a move-in-ready property that combines natural beauty with quality craftsmanship in one of Peachland’s most desirable areas. Don’t miss your chance to own a piece of the Okanagan lifestyle—this home truly has it all. (id:60626)
Judy Lindsay Okanagan
668 Tomahawk Crescent
Ancaster, Ontario
From the moment you visit #668 Tomahawk Crescent you will quickly recognize its many added bonuses including Rousseau Elementary school and Mohawk Meadows park around the corner, convenient highway access and walkability to amenities! Better yet? Embrace the West-facing backyard with mature privacy while enjoying the in-ground pool, hot tub, patio & deck, With 4 bedrooms, 2.5 baths, double garage, double drive and finished basement with two separate offices, this meticulously maintained property offers multiple zones to work-from-home and entertain. The white eat-in kitchen with quartz counters at the heart of the home overlooks the pool and hot tub, while the adjacent formal dining room will be your favorite place to gather friends and family. Enjoy conversation in the bright front living room aside the fireplace or cozy up after a long day in the back fireside room amongst wood walls, brick fireplace and sightline to the backyard. The convenient mudroom with side entry is notably plumbed for main-level laundry and has been used in tandem with the family room as an entry for business clients. The upper level provides a generous primary with bonus seating area, walk-in closet and chic 3 piece ensuite with glass shower and soap niche. With plenty of space for larger families, three additional bedrooms each with closets share a 4 piece bath. Don't miss the finished basement with recreation room for kids, home gym or secondary tv room conveniently separating two offices. Located in the sought-after locale of Mohawk Meadows, everyday activities and conveniences are minutes from this quiet, family-friendly location. In walking distance to the Hamilton Golf & Country Club, the radial path connects to Ancaster's core with tennis club, theatre arts, restaurants, shops, library, splash pad, professional services & trails. With an extensive list of high ticket updates, view in person to experience why residents adore this pocket of Ancaster! Interior measure sq. ft. RSA (id:60626)
Royal LePage State Realty Inc.
B 32729 Fraser Crescent
Mission, British Columbia
This brand new 3100 sqft duplex unit on a 4,500 sqft lot is designed for comfort and modern living. The main level features a bright formal living and dining area, a gourmet kitchen with adjoining family room, plus a functional spice kitchen and walk-in pantry. Upstairs, the primary bedroom includes a spa-inspired ensuite, walk-in closet, and private sundeck, while two additional bedrooms provide ample space for family, including one with its own front deck to enjoy the views. The lower level offers excellent versatility with the option for a 2-bedroom suite and a separate theatre/media room. Ideally located within walking distance to shopping, schools, and amenities, this quality-built home blends thoughtful design with everyday convenience. (id:60626)
Royal LePage Global Force Realty
A 32729 Fraser Crescent
Mission, British Columbia
This stunning brand new 3,300 sqft duplex on a 4,500 sqft lot is the perfect blend of style, function, and opportunity. The main floor boasts an open and inviting layout with formal living and dining, a spacious kitchen with adjoining family room, and the rare bonus of a bedroom on the main. Upstairs you'll find a luxurious primary suite with walk-in closet, spa-inspired ensuite, and private sundeck, along with two additional bedrooms. The basement offers incredible potential with space for a 2-bedroom suite plus a theatre/media room for family enjoyment. Ideally located within walking distance to shopping, schools, and everyday amenities, this home delivers modern design, quality construction, and unbeatable convenience. (id:60626)
Royal LePage Global Force Realty
34463 Lariat Place
Abbotsford, British Columbia
Beautifully maintained 5-bed, 4-bath home in East Abbotsford with 2,460 sqft of living space on a 5,936 sqft lot. Located in a quiet, family-friendly neighborhood, it includes a legal 2-bed basement suite-great for rental income or extended family. Features include stainless steel appliances, new laundry machines, a fully tiled low-maintenance backyard, and a storage shed. Bonus: Separate entry to rec room with bathroom-perfect for a home-based business, office, or guest space. Steps to Discovery Trail, Clayburn Plaza, and schools. Call now to view! OPEN-HOUSE, OCT 04, SAT (2-4pm). (id:60626)
Sutton Group-West Coast Realty (Abbotsford)
373 Russell Street
Southgate, Ontario
Welcome to your new home! This 1.5-year-old, stunning and spacious detached house offers over 4,000 sq. ft. of living space with 5 generously sized bedrooms and 5 bathrooms across the main and upper floors. Featuring a den on the main floor and situated on a premium ravine lot, this home provides both comfort and privacy. With 6 parking spaces and an unfinished basement ready for your personal touch, the possibilities are endless. (id:60626)
King Realty Inc.
84 Chatterson Drive
Ancaster, Ontario
Location, Location, Location! Come view 84 Chatterson Drive to explore the highly sought-after OakHill neighbourhood of Ancaster. This family-friendly locale is known for its picturesque surroundings providing peace & quiet, while simultaneously offering schools, amenities, restaurants, shops, places of worship and highway access in minutes. Situated in close proximity to conservation trails with access to the Dundas Valley a short walk away, this location is an added bonus for avid outdoor enthusiasts. Notably, the path a few doors down from this home leads to Somerset Park with expansive green space for kids and pets to play! Set on a 60 X 110 lot, this 4 Bed, 3.5 bath home boasts double driveway, double garage and impressive composite deck, complete with outdoor gazebo and string lights. Don't miss the finished basement, complete with isolated media room with platform seating, spacious recreation room with games area and separate den/office with window. The lower-level is the perfect space for families to enjoy movies or games, home gym or guest/teen retreat, complete with 3 piece lower level bathroom. Relax and entertain across the traditional floor plan which includes front living room, cozy family room and formal dining room with hardwood flooring. An open eat-in kitchen with sight lines overlooking the backyard is convenient for watching kids play outside. Better yet? The main-level laundry/mudroom combo benefits from garage access and a separate entry to side yard. The upper level boasts four bedrooms including a spacious primary bedroom with dual closets and ensuite bath. Additional upper level bedrooms are ready for your personal design finishes, sharing a 4 piece bath. The easy-to-maintain backyard offers privacy with a canopy of mature trees. Amongst quiet streets lined with custom built homes and carved along the conservation area, 84 Chatterson Drive is a great opportunity to enter idyllic OakHill, where comfort meets convenience! RSA. (id:60626)
Royal LePage State Realty Inc.
112 2630 Croydon Drive
Surrey, British Columbia
Ground floor professional office space located in the highly desirable Croydon Business Centre in Morgan Crossing. Featuring south exposure, floor-to-ceiling glass, and abundant natural light, this modern unit is ideal for a variety of professional uses. Includes one dedicated parking stall, with ample additional parking available for both tenants and clients, ensuring maximum convenience and accessibility. Ideally situated just minutes from Highway 99, with easy access to restaurants, shops, and services. Easy to view. (id:60626)
Century 21 Coastal Realty Ltd.
6735 133 Street
Surrey, British Columbia
This charming split-level home, nestled on a tranquil cul-de-sac, offers both a comfortable living space and excellent rental potential. Situated on a 4,310 sq ft lot with a beautifully landscaped, private backyard, the property features a spacious kitchen that flows seamlessly into a large covered patio - perfect for year-round BBQs and outdoor gatherings.The main house includes a cozy, open-concept living room, two bedrooms on the upper floor, and an additional bedroom downstairs that could easily serve as a separate suite. Additionally, the home comes with two rental suites, offering the potential for approximately $5,500 in monthly rental income.Conveniently located just minutes from public transit, schools, shopping, Unwin Park, and major routes, this home provides the ideal balance! (id:60626)
Real Broker
21 Bairstow Crescent
Halton Hills, Ontario
A home that brings everyone together and perfect for multigenerational living! Step inside this one-of-a-kind home where comfort, space, & connection come together in perfect harmony. With 3 separate living spaces with 3 separate kitchens, this home is designed to bring families closer while still offering the privacy & independence everyone craves. From the moment you walk in, you will feel the warmth of this inviting space. The main floor welcomes you with an open-concept living and dining area, bathed in natural light, perfect for sharing meals, laughter, & memories. The updated kitchen ensures every family gathering is effortlessly enjoyable. The 3 bedrooms complete this level, including one with a charming loft-style storage nook perfect for a child's dream hideaway! The lower level provides even more room to grow, with its own bright & spacious kitchen, an open living & dining area, & 2 good-sized bedrooms, ideal for grandparents, adult children, or anyone needing their own retreat. Upstairs is a sun-filled private suite that awaits, with its own entrance, offering a peaceful sanctuary with a spacious living room, kitchen, with 1 bedroom, perfect for extended family members or guests. Step outside and breathe in the beauty of the backyard oasis. Whether you're sipping coffee under the pergola-covered deck, soaking in the hot tub under the stars, or hosting summer barbecues, this space is made for togetherness. With plenty of parking, storage, and a prime location just minutes from schools, parks, shopping, and the heart of Georgetown, this home isn't just a place to live, it's a place to belong. A home like this doesn't come around often. Could this be the perfect fit for your family? (id:60626)
Royal LePage Real Estate Associates
102 & 103 832 Fisgard St
Victoria, British Columbia
Two strata commercial office spaces in Downtown Victoria! Located at the north edge of the Downtown Core, these two strata offices or retail spaces situated in a mixed-use strata building on a quiet street with easy access to parking and transit. Four parking spots are designated for exclusive use of this place. Unit 102 enjoys a quiet outlook onto landscaped common property. It is divided into four large offices, a spacious central reception and waiting area, staff kitchen, 2-piece washroom and large utility room (5th office). Need more space? Unit 102 & 103 are connected to each other by an interior door. Unit 103 enjoys a bright street front outlook and includes three office spaces, a central reception/administrative work area and a client waiting area. It includes a 2-piece washroom. Units can be bought together or separately and can be amalgamated. Seller will sell chattels like office furniture and equipment. Why pay rent when you can invest in your own office space? Contact us today for more information! (id:60626)
Sutton Group West Coast Realty
3398 Everts
Windsor, Ontario
Now available in the highly sought-after South Windsor area—this to-be-built semi semi-style two-unit home offers the perfect combination of modern living and smart investment potential. Ideally located just steps from St. Clair College and Vincent Massey Secondary School, and close to all major amenities including shopping, dining, parks, and public transit. With quick access to HWY 401 and EC Row Expressway, commuting is effortless. Each unit features stainless steel appliances and a fully finished basement with a grade entrance, providing excellent flexibility for extended family living or rental income. Whether you're looking to live in one unit and rent out the other, or expand your investment portfolio, this property is a rare find in a prime location. (id:60626)
RE/MAX Capital Diamond Realty
1b, 16511 532a Township Road
Rural Yellowhead County, Alberta
Experience Elevated Living Along the McLeod River. Welcome to this stunning custom-built estate, offering over 5,500 sq ft of refined living space on 2.62 private acres with breathtaking views of the McLeod River. Expertly crafted to blend timeless elegance with modern comfort, this home is an ideal sanctuary for family life and sophisticated entertaining. At the heart of the home lies a chef’s dream kitchen, complete with abundant cabinetry, expansive counters, a gas range with pot filler, second built-in oven, and a showstopping custom copper range hood by "Hoods by Hammersmith." The adjacent sun-drenched living room features floor-to-ceiling windows and a wood-burning fireplace, framed by locally milled spruce beams that add warmth and rustic character. The main-floor primary suite is a serene retreat, showcasing hardwood floors, direct deck access, and a spa-inspired 5-piece en-suite with a freestanding tub, oversized tile shower, dual vanities, and a peaceful river view. Upstairs, you'll find three spacious bedrooms and a versatile bonus loft. Two bedrooms share a beautifully appointed Jack and Jill bathroom, while the third enjoys a private 3-piece en-suite. The fully finished basement offers even more functional space, including a fifth bedroom, a study, full bath, home gym, storage, and a large recreation/media room outfitted with a high-end Sonos sound system. Built with ICF construction for superior energy efficiency and soundproofing, the home is equipped with premium European Innotech windows and doors, in-ceiling audio on the main floor, and is prepped for in-floor heating throughout. A heated triple garage and wraparound low-maintenance decking complete the package, offering the perfect place to relax in sun or shade and enjoy the soothing sound of the nearby river. Every detail of this residence has been carefully considered to offer a lifestyle of comfort, style, and enduring quality. (id:60626)
Century 21 Twin Realty
2768 Cranberry Drive
Vancouver, British Columbia
Rare opportunity to secure prime commercial retail space in Vancouver W 12th & Arbutus Street, This major street ensure high visibility and accessibility for your business. Thriving community provides a loyal and engaged customer base to cater to. Property is conveniently located near all amenities, popular restaurants, cafes ,shops and future skytrain. With its prime location and strong demand, the property presents an excellent investment opportunity and for business to succeed. Secure your spot in this sought after location. DO NOT DISTURB TENANT, private showing by appointment only. (id:60626)
Regent Park Fairchild Realty Inc.
Th16 8677 Capstan Way
Richmond, British Columbia
No Strata Fees for 3 Years! Welcome to the ultimate blend of space, style, and convenience in this concrete-built 2 Bed + Den + 3 Bath townhouse. Originally designed as a 4-bedroom layout, two bedrooms were opened up to create one of the largest living rooms you´ll find in a townhome - airy, open, and full of light. The generous den can easily transform into a third bedroom, home office, or creative studio. Enjoy your private street-level entrance, sleek gourmet kitchen, A/C heat pump for year-round comfort, in-suite laundry, and 1 parking stall. Live the resort life with access to indoor pool, fitness centre, sauna, and more. Just steps from the Capstan SkyTrain Station, T&T Supermarket, top-rated restaurants, and endless shopping. Pet and rental friendly - making it ideal for homeowners and investors alike. Strata fee is $850 per month, seller to cover 3 year strata fee. (id:60626)
Metro Edge Realty

