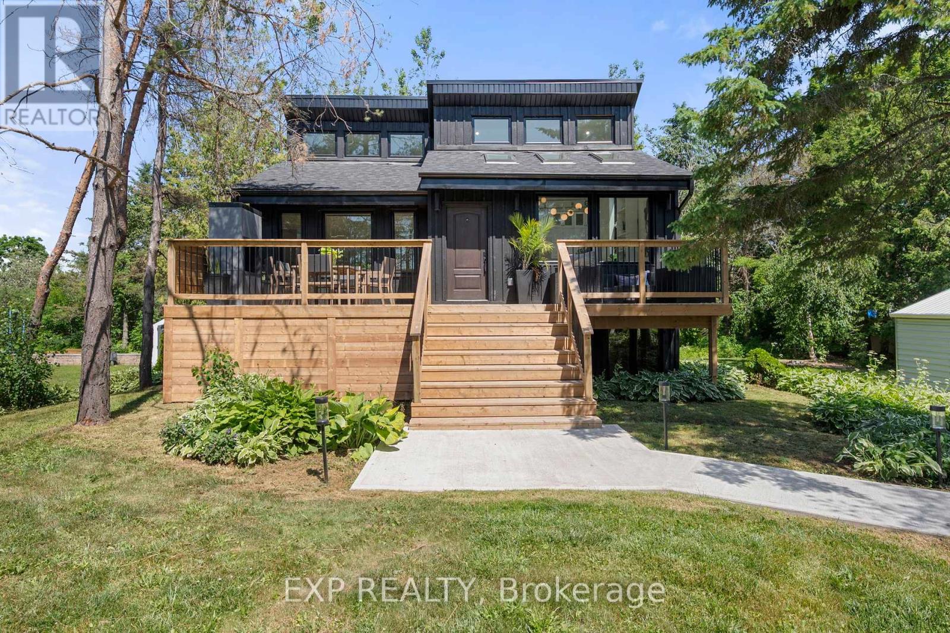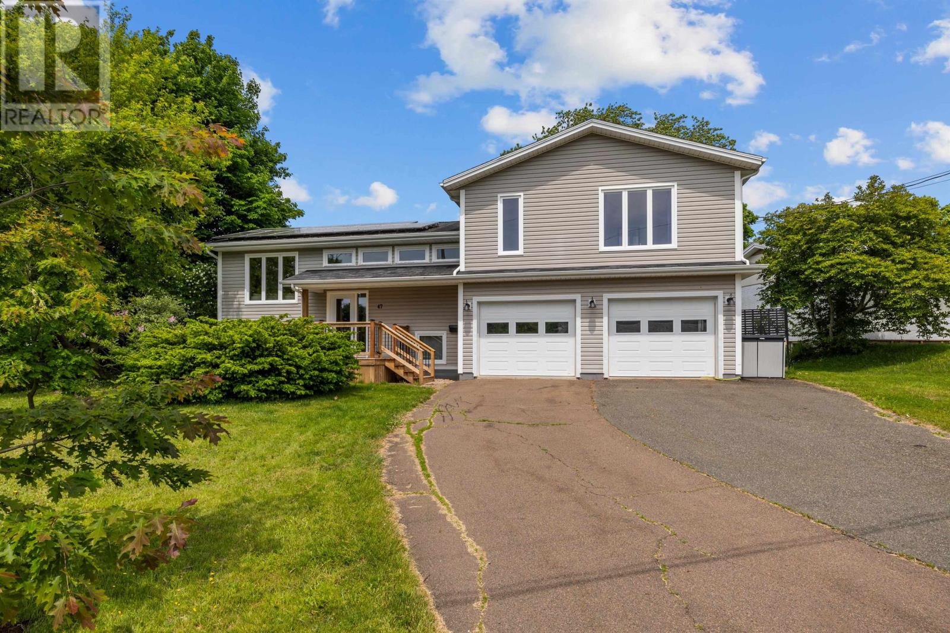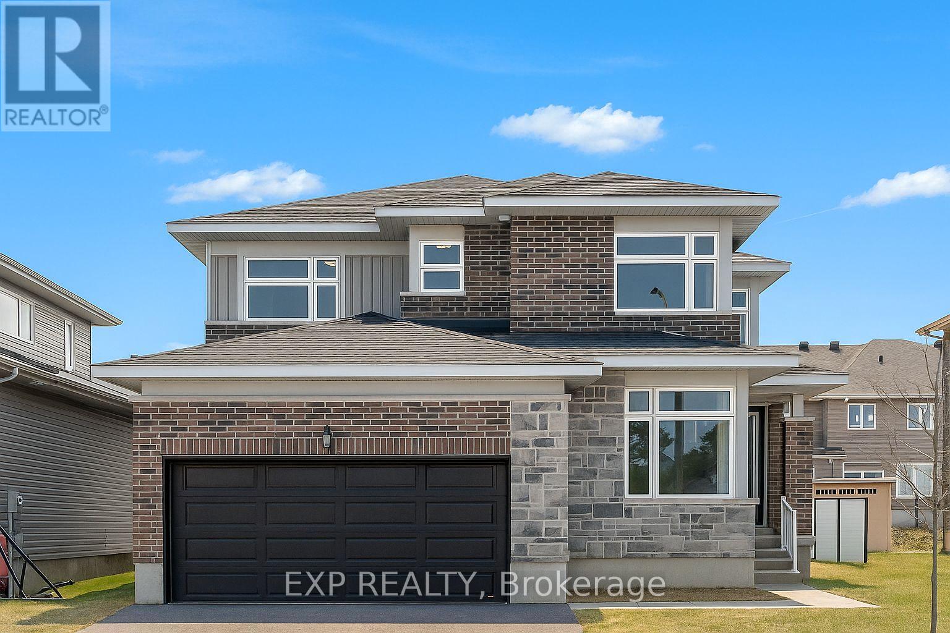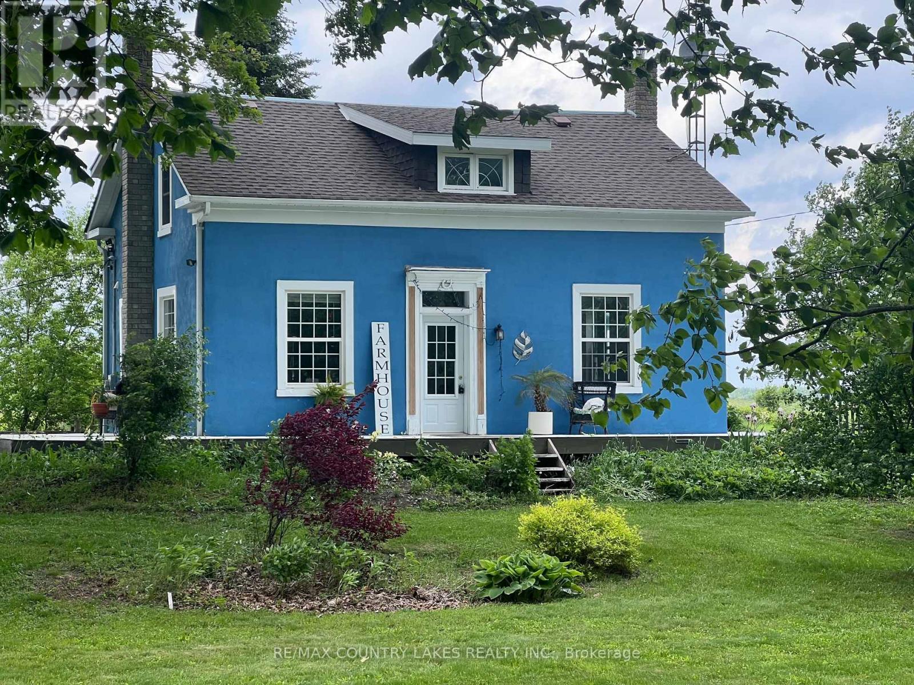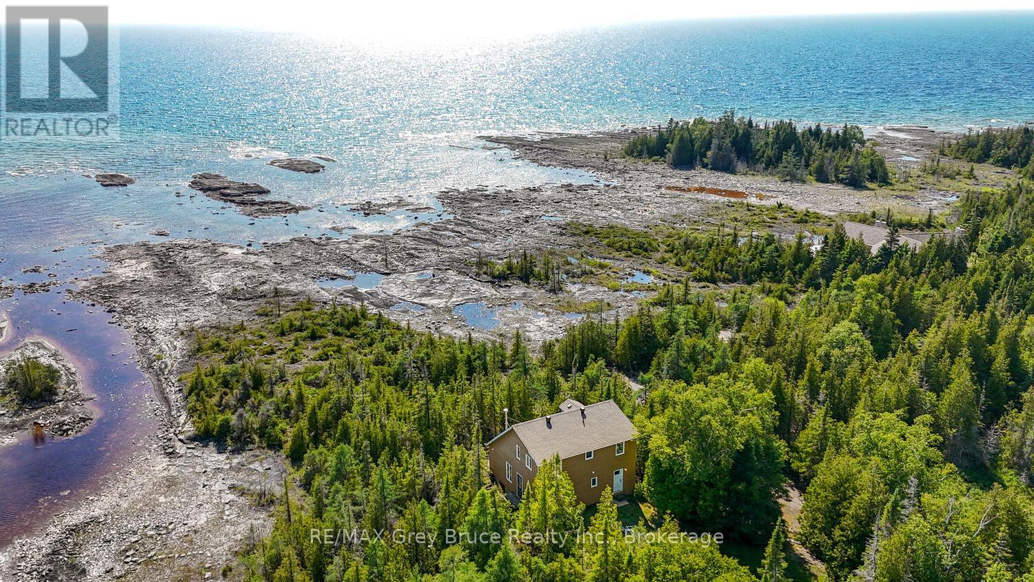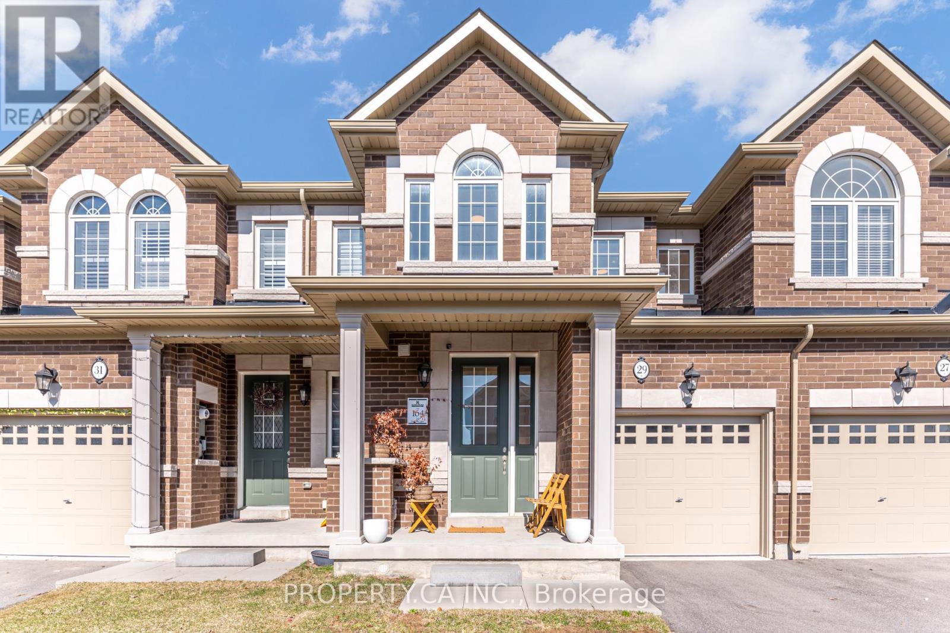1324 Timberwolf Trail Road
Bridesville, British Columbia
Discover country living at its finest on beautiful Anarchist Mountain. Perfectly positioned at the edge of rural Osoyoos and Bridesville, this custom-built contemporary home offers the perfect balance of space, and connection to nature. Designed for both entertaining and everyday comfort, the home features an open-concept layout flooded with natural light and framed by serene forested views. At the heart of the home is a dream kitchen, equipped with a full-size fridge and upright freezer, double ovens, an induction cooktop, quartz countertops, and an oversized island, an ideal gathering spot for family or friends. The elegant primary suite is a private retreat, offering a spa-like ensuite complete with dual sinks, a luxurious soaker tub, a walk-in shower, and an expansive walk-in closet. A second bedroom and full bathroom provide room for guests or family. Additional features include a separate laundry room, extra storage space for added convenience. Set on nearly 1.9 acres of peaceful land, this property also includes a double garage & offers easy year-round access & the best of rural living. Adventure and relaxation await with Mount Baldy Ski Resort only 30 minutes away, or how fishing or hiking? The amenities, wineries, and warm beaches of Osoyoos are all within a short drive or visit nearby Rock Creek. If you’ve been dreaming of a quiet, modern sanctuary surrounded by nature yet accessible, this stunning property is ready to welcome you home. (id:60626)
Real Broker B.c. Ltd
24 Shelswell Boulevard
Oro-Medonte, Ontario
Welcome to your dream home, a beautifully renovated chalet-style retreat that perfectly blends rustic charm with modern sophistication. Nestled on a quiet, tree-lined street just steps away from the lake, this stunning 1+2 bedroom, 2.5-bathroom home offers the ultimate "lake life" without sacrificing comfort or style. From the moment you arrive, you'll be captivated by the warm, inviting exterior, featuring chalet-style architecture, and a generous lot that offers space, privacy, and room to breathe. Inside, you're greeted by soaring vaulted, wood beam ceilings and expansive windows that flood the space with natural light and frame peaceful views of the surrounding greenery.The heart of the home is a designer chefs kitchen that will impress even the most discerning cooks. Outfitted with stainless steel and built in appliances, quartz countertops, a large island with seating, and custom cabinetry, this kitchen was built to entertain. Whether you're hosting family dinners, après-lake drinks, or cozy weekends in, this space is both functional and stunning.The upper level features engineered hardwood flooring throughout and an open-concept living and dining area that feels both airy and grounded thanks to the exposed beams and natural textures. A spacious primary suite offers a private sanctuary, complete with a modern ensuite bath and ample closet space.Downstairs, you'll find two additional well-sized bedrooms, a full bathroom, and a versatile family/rec area. Durable vinyl flooring ensures practicality while maintaining the homes cohesive aesthetic.Step outside and enjoy the large lot, a perfect balance of manicured space and natural surroundings. Theres plenty of room to garden, add a hot tub, or simply relax under the stars by a fire pit. updates Include: 200 amp panel, shingles, windows, HVAC, Plumbing, bathrooms, Kitchen, flooring throughout. Possibility of adding an ADU on the property. Buyer to do own due diligence regarding ADU setbacks/allowances, etc. (id:60626)
Exp Realty
7248 May Rd Nw
Edmonton, Alberta
FORMER SHOWHOME ALERT! This fully loaded TRIPLE GARAGE two-storey by Kimberley Homes offers exceptional upgrades and thoughtful design. The open-to-below floorplan, expansive windows, and soaring ceilings fill the space with natural light. Enjoy a chef’s kitchen, grand living room with full-height fireplace, king-sized primary suite with spa-like ensuite, walk-in closet, and private den. Upstairs features a spacious bonus room and two bedrooms; the finished basement includes 9’ ceilings, a huge rec room, fourth bedroom, full bath, and access to the oversized triple garage. Additional perks: A/C, tankless hot water, central vac, whole-home audio, ethernet, professional landscaping, and direct access to the neighbourhood’s beautiful trails and ponds. Close to top schools, shops, Whitemud & Henday. Luxury, comfort, and nature—all in one stunning package! (id:60626)
RE/MAX Excellence
47 Admiral Street
Charlottetown, Prince Edward Island
Welcome to this spacious and energy-efficient 4-bedroom home, perfectly situated in a desirable neighborhood and top-rated school district. The main floor features a bright and functional layout, highlighted by a large primary suite complete with a walk-in closet, custom tile shower, full ensuite, and a private attached den?perfect for a home office or reading nook. Outside, enjoy a beautifully landscaped and mature treed yard with a fully fenced backyard, ideal for kids and pets. The new front deck adds great curb appeal, while the attached double garage offers convenience and storage. Eco-conscious buyers will appreciate the solar panels, energy-efficient heat pump, and EV charger, making this home both comfortable and cost-effective. A perfect blend of space, style, and sustainability in a prime location! (id:60626)
RE/MAX Charlottetown Realty
406 Lakehurst Circle Road
Trent Lakes, Ontario
Lovely custom-built home nestled on a 1 acre private lot. This perfect family home features 3+1 bedrooms, 2.5 baths and an open concept living dining and kitchen. The finished lower level with family room, large laundry/workroom, bedroom and a 3 pc bath has in-law suite potential. A walk out to the attached double car garage offers a separate entrance as well. The 4 season sunroom is the perfect place to relax while overlooking an oasis of perennial gardens and trees. An abundance of windows creates a bright and cheery atmosphere in this well-maintained home. Close to marinas, trails and golf course and just minutes to the quaint town of Buckhorn which is located on the historic Trent Severn Waterway. Enjoy quaint shops, good restaurants and a community centre to keep the entire family busy. Conveniently located on a township road and a school bus route. (id:60626)
Royal LePage Frank Real Estate
76 Robertson Lane
Carleton Place, Ontario
Nestled in the serene community of Carleton Landing, this stunning 2-storey, detached home offers 2290 sqft of well-designed living space on a spacious 42' lot. The Olympia Vista model is a perfect blend of style, comfort, and functionality and features 4 Bed/3Bath. Upon entering, you're greeted by a bright and welcoming foyer that leads you into the open-concept main floor. A versatile home office or den space, depending on your families needs, provides a dedicated area for work, study, or relaxation. The kitchen is a chefs dream, featuring modern white cabinetry, a spacious island and a pantry for added storage. It overlooks the living room, where cathedral ceilings and a cozy fireplace create an inviting space for family gatherings and relaxation. Potlights throughout the main level add elegance and illuminate the homes beautiful design. The main floor also includes a powder room and a convenient laundry room, making everyday tasks easier. Upstairs, you'll find the expansive primary bedroom, a true retreat with a walk-in closet and a luxurious 5-piece ensuite. Relax in the soaker tub or enjoy the walk-in glass-enclosed shower, while the double vanity provides ample space for your daily routine. The three secondary bedrooms are generously sized and share a full bath, offering plenty of room for family or guests. This home is ideally located just minutes from the Trans Canada Highway, with easy access to Kanata, Ottawa West, and a variety of local amenities. Schools, parks, shopping, restaurants, and more are all within close reach, making this an unbeatable location for your families lifestyle. (id:60626)
Exp Realty
1280 Canal Road
Ramara, Ontario
Charming 1850 Farmhouse on a Scenic Acre Lot! Have you ever driven by a charming home and thought, I would love to live in a house like that! Now is your chance, these beauties don't come along often! Welcome to this stunning 1850 farmhouse nestled on a private, scenic 1-acre lot with tranquil views of the Talbot River. This lovingly preserved 3-bedroom country home is rich with character and history, featuring original hardwood floors, a cozy wood stove, and spacious principal rooms perfect for relaxing or entertaining. Upstairs, you will find a beautifully renovated 4-piece bathroom and three generous bedrooms filled with natural light. The fully fenced back and side yard offer space for gardening, kids, or pets to roam freely against a breathtaking rural backdrop. Whether you're looking for a peaceful weekend escape, a forever home, or your very own hobby farm, this property is full of charm and possibilities. Located just 5 minutes from Hwy 48/12 on a paved road and only 1.5 hours to the GTA, it's the perfect blend of country living with commuter convenience. New Oil Furnace (2018), HWT (2025), Woodstove (2023).Don't miss your chance to own a Heritage home like this with modern comforts and room to dream! (id:60626)
RE/MAX Country Lakes Realty Inc.
159 Zorra Drive
Northern Bruce Peninsula, Ontario
This picturesque 1.9 Acre property boasts over 500 feet of undulating shoreline frontage and access to Lake Huron. The landscape is wonderfully diverse - mature trees provide privacy around the home or cottage, while the rugged yet accessible rocky shoreline is rich with character. A tranquil pond adds to the charm, creating a natural haven for birds and wildlife. Whether you're drawn to the sweeping views of Lake Huron or the calm shallow waters of a sheltered cove, the shoreline offers numerous spots to bask in the sun and unwind to the soothing sounds of the waves. Inside the 1314sq.ft. home or cottage, you will find a bright and inviting living room featuring 16-foot vaulted ceiling and direct access to the deck - perfect for indoor-outdoor living. The dining area showcases a large window with a water view. A handy passthrough connects the dining room to the fully equipped kitchen, which offers ample cupboard space and a dedicated broom closet. Main-floor living is effortless, with a spacious primary bedroom and a 3-piece bathroom complete with a washing machine. Upstairs, a cozy loft provides an ideal retreat for reading, games, or conversation. Two generous bedrooms and a 4-piece bathroom on the upper level offer comfortable accommodations for family or guests. Large windows throughout the home flood the space with natural light. Outside, a storage shed and an unfinished basement give you plenty of room to stow seasonal furniture, outdoor gear, or tools. Located at the end of Zorra Drive, the property is just a short drive from Tobermory, where you'll find shops, restaurants, and a wide range of recreational activities. (id:60626)
RE/MAX Grey Bruce Realty Inc.
29 Benhurst Crescent
Brampton, Ontario
Welcome to this brand new, beautifully built FREEHOLD townhome by the prestigious Rosehaven Homes, located in the desirable Mississauga & Mayfield area. This luxurious property is loaded with upgrades and features a modern open-concept main floor. Enjoy a spacious, full-sized kitchen equipped with stainless steel appliances, perfect for family living. The main level and hallway showcase elegant hardwood flooring, complemented by a hardwood staircase with stylish iron pickets. Upstairs, you'll find three generously sized bedrooms, including a primary suite with a 4-piece ensuite and walk-in closet. Conveniently located within walking distance to parks and schools, this home checks all the boxes! (id:60626)
Property.ca Inc.
54 Cougarstone Mews Sw
Calgary, Alberta
Welcome to your dream home in Cougar Ridge, ideally situated on a quiet cul-de-sac just a short stroll from the Calgary Waldorf School! This beautifully updated and exceptionally maintained 3-bedroom, 3.5-bath home is truly move-in ready.From the moment you arrive, you'll notice the evident pride of ownership. Step inside to discover a warm, inviting color palette and a functional open-concept main floor featuring gleaming hardwood floors, gorgeous quartz countertops, stainless steel appliances, stylish light fixtures, and a chic powder room with custom wood accents, perfectly located just off the garage entry.Soak in the sunshine in your west-facing backyard, filling your living space with natural light. Upstairs, you'll find two spacious secondary bedrooms, an oversized laundry room, and an impressively renovated main bathroom. The serene primary suite includes a large walk-in closet and a spa-inspired 5-piece en suite complete with marble countertops, a luxurious soaker tub, glass and tile shower, and dual sinks.The fully developed basement includes cozy in-floor heating, a 4-piece bathroom, and a wide-open flexible space that could easily accommodate a fourth bedroom or serve as a home gym, theatre, hobby space, or rec room — whatever suits your lifestyle!Enjoy outdoor living to the fullest with an expansive back deck and beautifully landscaped yard featuring raised garden beds, wood privacy panels, and plenty of room for extras like a hot tub or trampoline.Situated in one of West Calgary’s most desirable neighborhoods, you’re minutes from parks, schools, shops, restaurants, and fantastic access to the mountains via Old Banff Coach Road.This is the complete package — don’t miss your opportunity to own this incredibly loved and cared-for home! (id:60626)
Century 21 Masters
121 Magenta Crescent
Chestermere, Alberta
OPEN HOUSE MONDAY BETWEEN 12-4 PM. Nestled on a prestigious estate street and backing onto the picturesque Rainbow Falls, this stunning, fully updated home offers over 3,000 sq ft of beautifully developed living space with 4 bedrooms, 3.5 bathrooms, and a main floor office currently used as a gym. From the moment you step inside, you’re greeted by an open-concept layout featuring soaring vaulted ceilings with exposed beams and large windows that flood the home with natural light. The main floor flows effortlessly between the spacious living and dining areas, creating the perfect space for entertaining. The chef-inspired kitchen is a true highlight, complete with ample cabinetry, sleek modern hardware, a massive granite island with built-in storage, and premium stainless steel appliances, with direct access to a private deck featuring a hot tub, fenced backyard, and walkway access. Upstairs, the bright and generously sized primary suite includes a spa-like ensuite with dual sinks, a corner soaker tub, a separate shower, and a walk-in closet, while two additional bedrooms and a full bathroom complete the upper level. The fully finished basement with its own separate entrance includes a kitchen, full bathroom, large bedroom, living space, and extra storage—making it ideal for extended family or rental income. Located close to top-rated schools, parks, scenic pathways, and major routes, this home offers the perfect blend of luxury, functionality, and convenience. Don’t miss the chance to make it yours—click the link to view the 3D virtual tour! (id:60626)
Urban-Realty.ca
37 Oleander Crescent
Brampton, Ontario
Beautiful Detached Home, Very well Updated and Maintained by its Owners, Efficient Layout, Bright and Lively, 3 Generous Size Bedrooms, Nicely Finished Basement Apartment with Seperated Entrance, Great Income Potential, Good Schools Area, Steps to Park, School, Plaza and Public Transit. Top Notch Appliances that include Samsung Top of the Line 4 Door Fridge and Stove, All-in-One Washer & Ventless Heat Pump Dryer Combo Unit, 2 year old Heat Pump, A Nice Place to Call Home!! (id:60626)
Homelife/bayview Realty Inc.


