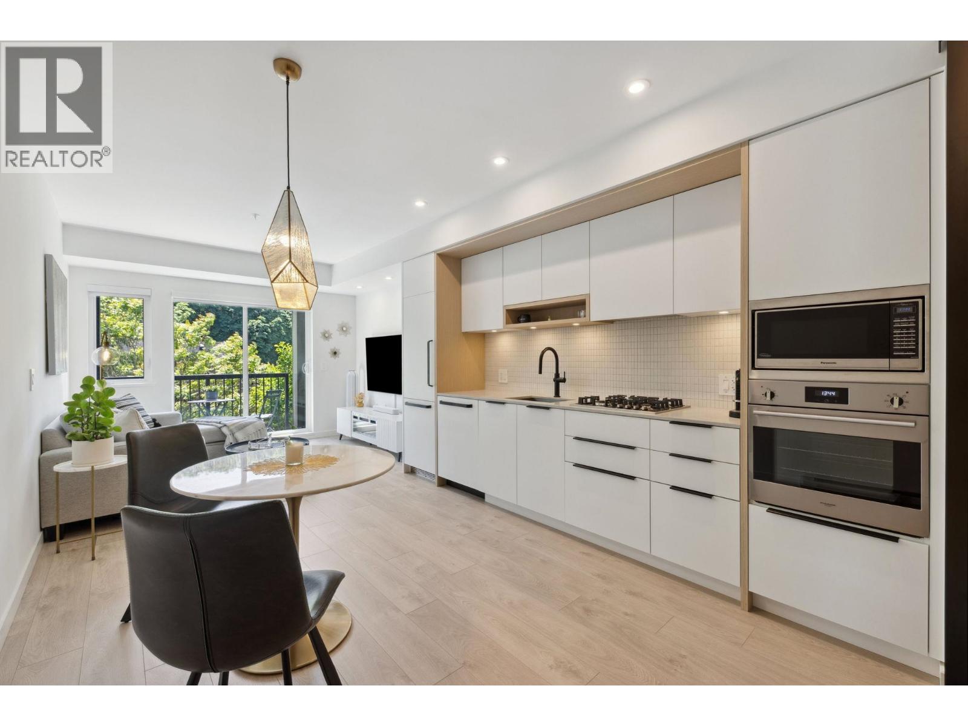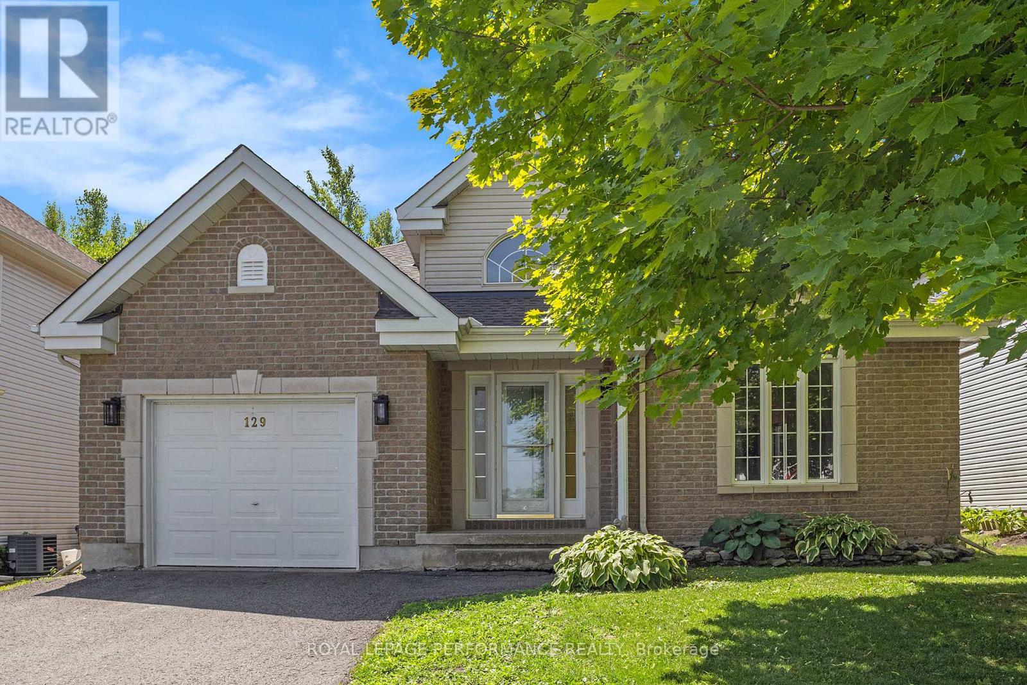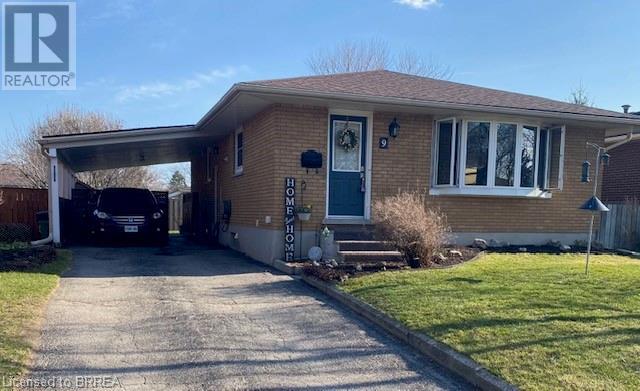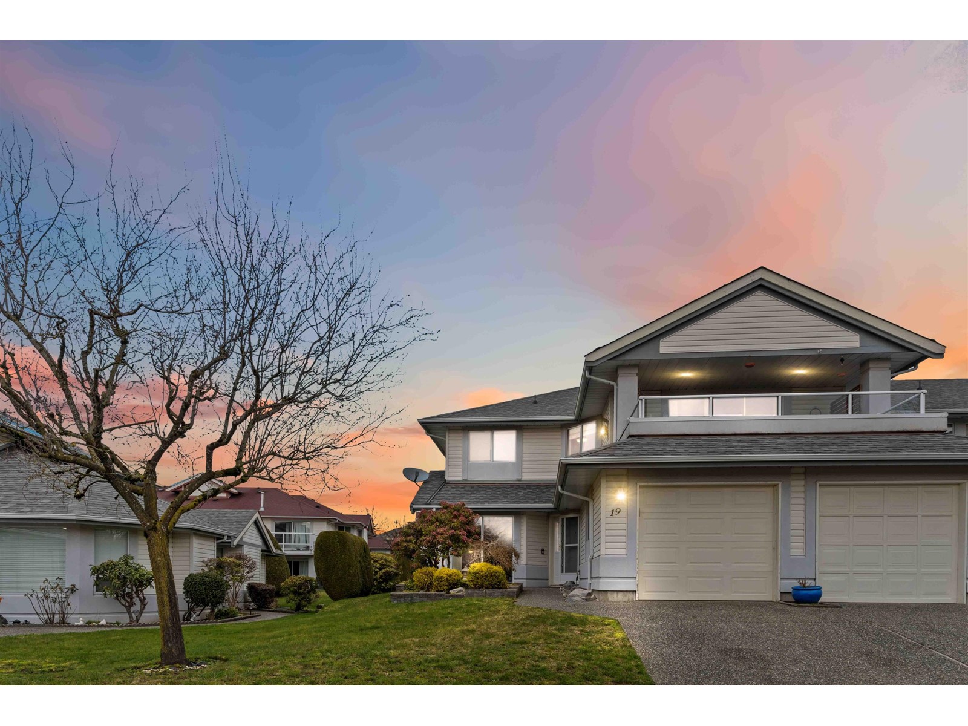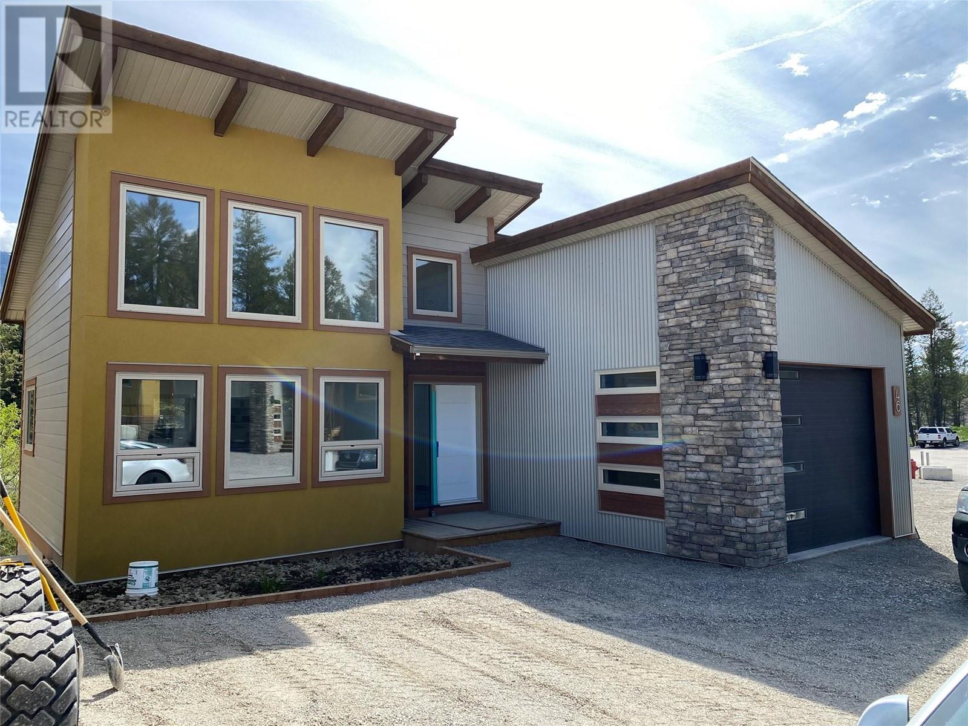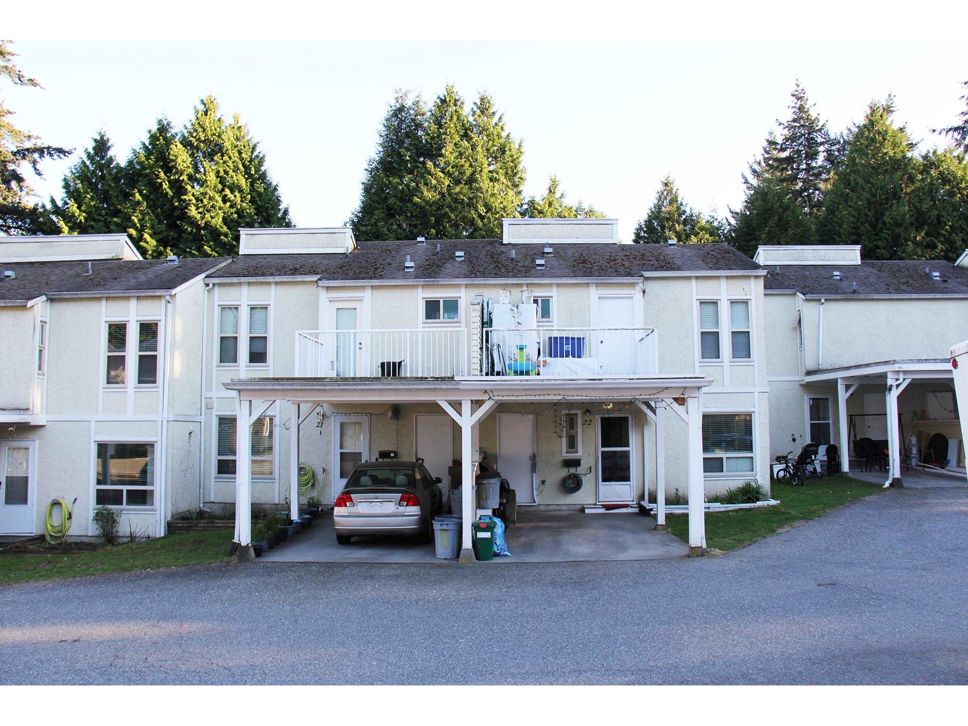1681 12 Avenue Se
Salmon Arm, British Columbia
STUNNING LAKEVIEW.... tastefully remodeled, level-entry home boasting breathtaking views of Shuswap Lake. Located in the sought-after Hillcrest neighborhood, this charming 1970s home sits on over a third of an acre, offering a fenced yard perfect for kids and pets. The property also provides ample RV parking! Inside, you’ll find a bright, modern layout that seamlessly blends contemporary updates with classic charm. The lower level features a well-appointed in-law suite, ideal for extended family or as a potential mortgage helper. Whether you’re entertaining guests or simply enjoying a quiet evening, the stunning lake views provide the perfect backdrop. This property is just minutes from Hillcrest Elementary School, making it an excellent choice for families. With its combination of style, functionality, and prime location, this home offers the perfect balance of comfort and convenience. Don’t miss out on this unique opportunity to own a piece of paradise in the beautiful Shuswap region. (id:60626)
RE/MAX Shuswap Realty
402 East 37th Street
Hamilton, Ontario
Lovingly cared for brick bungalow in the Hamilton Mountains' sought after Macassa neighborhood. This three bed, one bath house features a classic floor plan and large principal rooms. Most windows on the main floor have been replaced over the years and the original hardwood (that is visible) is in great shape. A side door acts as a separate entrance to the full height, partially finished basement. Downstairs you will find a utility/laundry room, large rec room, and another bedroom. This lot is 150 feet deep and nice wooden deck overlooks the extra large backyard. From the house it is just a quick walk to schools and playgrounds and a short drive to shopping and the Linc. Be the next family to own, take care of, and enjoy this beautiful house and property. (id:60626)
Keller Williams Complete Realty
163858 Brownsville Road
South-West Oxford, Ontario
Charming and extensively updated 2 bedroom home, just 5 minutes from Tillsonburg! This picturesque property offers a blend of modern updates and country living on nearly an acre of land, backing onto serene farmland. The exterior boasts fantastic curb appeal with newer siding, enhancing the homes inviting charm. As you enter, you're greeted by a spacious foyer. The front living room features updated vinyl flooring, leading to a wide staircase that takes you upstairs to two generously sized bedrooms. The stunning kitchen, fully renovated in 2025, boasts sleek white cabinetry, stylish slate-coloured countertops, and a modern backsplash, complemented by stainless steel appliances. Open to the dining area, its the perfect space for family gatherings. A pocket door leads to the main floor's beautifully updated 5-piece bathroom (2022), and you'll also find the main floor laundry, making daily tasks a breeze. Enjoy the bright sunroom, featuring newer windows that provide a peaceful view of the expansive 0.845-acre lot. The large double detached garage is a standout, heated and insulated for year-round use, and includes an attached gym/workshop space. Additional updates include a sump pump with a battery backup (2024), updated HVAC, and plumbing. This home offers the ideal combination of modern amenities and tranquil country charm, all while being just minutes from town. Dont miss your chance to own this beautifully updated property! (id:60626)
Century 21 Heritage House Ltd Brokerage
1038 Major
Lakeshore, Ontario
BEAUTIFUL 2 STOREY HOME WITH A LARGE LOT ON A QUIET STREET IN LAKESHORE. THIS HOME FEATURES 2 BEDROOMS AND 3 BATHS. MAIN FLOOR WITH LARGE LIVING ROOM WITH NATURAL FIREPLACE, DINING ROOM AND KITCHEN. PATIO DOOR TO A LARGE DECK OVERLOOKING A VERY LARGE LANDSCAPED YARD. UPSTAIRS FEATURES 2 LARGE BEDROOMS INCLUDING THE PRIMARY WITH A WALK IN CLOSET. BASEMENT IS FINISHED WITH FAMILY ROOM, BATH AND LOTS OF STORAGE. (id:60626)
RE/MAX Preferred Realty Ltd. - 585
316 2520 Guelph Street
Vancouver, British Columbia
Welcome to a great opportunity to own a designer furnished condo at Habitat, a modern real estate gem located steps from vibrant Main Street and the future Mt. Pleasant Skytrain Station. Featuring laminate flooring, matte cabinetry, Quartz countertops, under cabinet LED lighting, an Italian appliance package, sleek matte black hardware & plumbing fixtures. This urban one-bedroom has a practical layout and is facing the quiet inside street. Building amenities include a stunning rooftop patio with an outdoor kitchen, dining area & fire pit lounge and a beautifully designed amenity room ideal as a workspace. Habitat is surrounded by a creative culture of craft breweries, eclectic cafe, local boutiques and restaurants. 1 parking stall, 2 storage lockers, motorized blind and furniture included. (id:60626)
Promerita Realty Corp.
129 Beaumont Avenue
Clarence-Rockland, Ontario
Discover this great opportunity to own a single-family bungalow with no rear neighbours, all at the price of a townhouse. Located in a delightful family-friendly community, this location boasts convenient access to a golf course, schools, and a variety of shopping options, offering outstanding value in an ideal setting. The bright open concept design of the main level creates a seamless flow throughout the space. The kitchen is equipped with granite countertops, stainless steel appliances, ample cupboard space and a peninsula with a breakfast bar. Just down the hall from the kitchen, you'll find the primary bedroom, which features a large window providing a view of your private yard plus a generous walk-in closet. This level also includes two additional bedrooms and a four-piece bathroom. The finished lower level expands your living area, offering a roomy recreation room, an extra bedroom, a three-piece bathroom, convenient den perfect for remote work plus a laundry room with plenty of storage. Step outside to your lovely yard with no rear neighbors an ideal space for entertaining, complete with a large deck, ready for a pool. Recent upgrades include: Furnace and A/C (2025), Roof shingles (2022). (id:60626)
Royal LePage Performance Realty
1896 Berrywood Crescent
Kingston, Ontario
Located in popular Cataraqui Woods, this well-maintained 3-bedroom, 2.5-bathroom home is perfect for families seeking comfort, space, and convenience. Just minutes from schools, parks, arena and Kingston's shopping hub, it's ideally situated for busy family life. Inside, you'll find a cozy and functional layout that offers a warm and welcoming atmosphere. The combined living and dining area is ideal for both relaxing and hosting. The kitchen features ample workspace with granite counters and a convenient breakfast area with sliding doors that lead to a 2-tiered stained deck with fixed pergola, making it your own backyard oasis perfect for summer evenings, barbecues, or simply unwinding. Upstairs you will find a large primary bedroom with double closets, 2 additional generous-sized bedrooms and spacious main 4-pc bathroom that provides plenty of room for the whole family. The fully finished basement adds valuable extra living space perfect for a rec room / home office, or, with the finished 3-pc bath, a possible guest suite. This turn-key property blends comfort, practicality, and a prime location, making it a must-see for anyone looking to settle in a vibrant, family-friendly community. (id:60626)
Sutton Group-Masters Realty Inc.
9 Blueridge Crescent
Brantford, Ontario
Welcome to this beautifully updated, move-in-ready bungalow located in one of Brantford's most convenient neighborhoods. With easy access to Highway 403, this home is ideal for commuters while also offering proximity to everything you need. Located within walking distance to grocery stores, shops, and local amenities, you'll enjoy the ultimate in convenience. Plus, you’re just minutes away from both public and Catholic schools, as well as two daycares—making it a great choice for families. This home is perfect for multigenerational living, featuring a spacious basement with kitchen cupboards already installed, making it ideal for conversion into a granny suite. The main level features 3 bedrooms and 1.5 baths, with a well-laid-out and versatile living and dining room that is flooded with natural light thanks to newer windows and doors, and features laminate wood flooring. The upgraded Maple eat-in kitchen offers newer appliances and functional space for everyday family meals. The fully finished basement includes a 4th bedroom and a large rec room with a corner gas fireplace, perfect for cozy family nights or additional living space. Step outside to your gorgeous, private backyard, an oasis for relaxation or outdoor entertaining. The newer roof (with a transferable 50-year warranty) provides peace of mind, while the attached carport offers convenient parking for your family. This all-brick bungalow is situated on a 50'x100' lot, offering both comfort and privacy in a highly sought-after location. Whether you're looking for a family home or a place to downsize, this property offers the perfect combination of convenience, updates, and charm. Don’t miss your chance to make this lovely home yours! Book a showing today. (id:60626)
Century 21 Heritage House Ltd
19 31406 Upper Maclure Road
Abbotsford, British Columbia
NEW IMPROVED PRICE!!GATED ELLWOOD ESTATES! NO STAIRS!!A RARE OPPORTUNITY FOR THIS GORGEOUS LOWER LEVEL END UNIT LARGE 2 BEDROOM, 2 FULL BATHROOM RANCHER TOWNHOME at almost 1400 SQ FT & NO STAIRS! PERFECTLY SITUATED in the complex, this FANATSTIC HOME FEATURES A SEAMLESS OPEN FLOOR PLAN WITH 2 GENEROUS LIVING ROOMS, A BRIGHT OPEN KITCHEN WITH LOTS OF CABINET SPACE, AMAZING DINING ROOM AREA FOR ENTERTAINING & EXTRA WINDOWS THROUGHOUT FOR TONS OF NATURAL LIGHT! A BEAUTIFUL OVERSIZED WALKOUT PATIO AWAITS TO ENJOY OUTDOOR LIVING! BONUS, Lots for visitor parking near by & a GREAT AMENITIES BUILDING ALSO. ELLWOOD ESTATES IS A FABULOUS COMMUNITY YOU WILL BE PROUD TO CALL HOME! (id:60626)
RE/MAX Lifestyles Realty
4926 Timber Ridge Road Unit# 46
Windermere, British Columbia
The Hideaways at Tegart Ridge – Where Every Day Feels Like a Vacation Welcome to The Hideaways at Tegart Ridge, a future-forward lakeside living experience on the stunning shores of Lake Windermere. This exclusive community redefines luxury, offering not just a vacation spot but a lifestyle. Whether for a relaxing getaway or a forever home, these brand-new, contemporary vacation residences blend modern elegance with everyday comfort. Residents enjoy private beach access and the ease of a strata-managed community. This spacious 3-bedroom, 2-bathroom model features open living space. Expansive vaulted ceilings and oversized south-facing windows flood the home with natural light, while premium finishes enhance every detail. The optional gas fireplace brings added warmth and sophistication. Built with sustainability in mind, these homes are energy efficient, saving you hundreds annually. With a minimum Step Code level 3 rating, and the potential to upgrade to level 4 with an optional heat pump, this home offers cutting-edge features and luxury. Step outside to enjoy community amenities like a sport court, bocce lanes, gardens, picnic areas, and scenic walking paths, all just steps from your door and the pristine beach. Photos, video & virtual tours in the listing are of a previously built home with similar finishes; actual finishes may vary. COMPLETE MOVE IN READY. Explore! (id:60626)
Sotheby's International Realty Canada
243 Geneva Street
St. Catharines, Ontario
Are you looking for a beautifully renovated home? Welcome to 243 Geneva St - where modern design meets everyday comfort. The main floor flows seamlessly from the kitchen to the dining area and living room, complete with a fireplace for those relaxing evenings. The kitchen has a walkout that leads to the fully fenced backyard with the new deck (Summer 2024). A convenient mudroom adds everyday functionality. On the second floor, you'll find three spacious bedrooms and a stunning 4-piece bathroom featuring a luxurious soaking tub. The fully finished basement adds incredible versatility with a cozy bedroom (fits a twin bed), a bright den that's perfect as a home office, a full 3 pieces bathroom, a rec room, and a laundry area.The house is conveniently located close to the Fairview Mall, Costco Business, community centre, public transit, parks, playground and more. (id:60626)
RE/MAX Garden City Realty Inc
22 3075 Trethewey Street
Abbotsford, British Columbia
Beautifully updated 3-bedroom, 1.5-bath townhouse located in desirable West Abbotsford! This bright and inviting home features a new kitchen, spacious living and dining areas, and a wide, private fenced wooden patio-perfect for outdoor enjoyment. Enjoy the convenience of two storage sheds and a carport. Ideally situated within walking distance to all levels of schools, Rotary Stadium, MRC Rec Centre, shopping, and transit. Strata fee includes water. A fantastic opportunity for families, first-time buyers, or anyone looking for a comfortable and well-located home. Don't miss out! (id:60626)
Lighthouse Realty Ltd.





