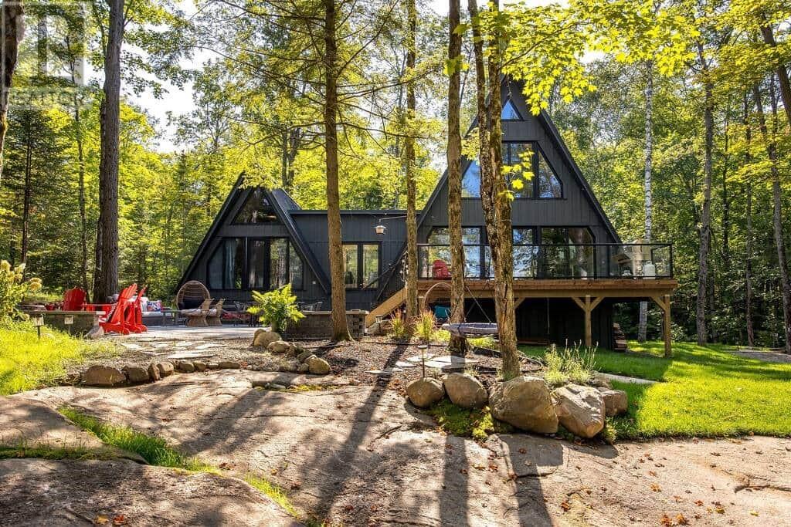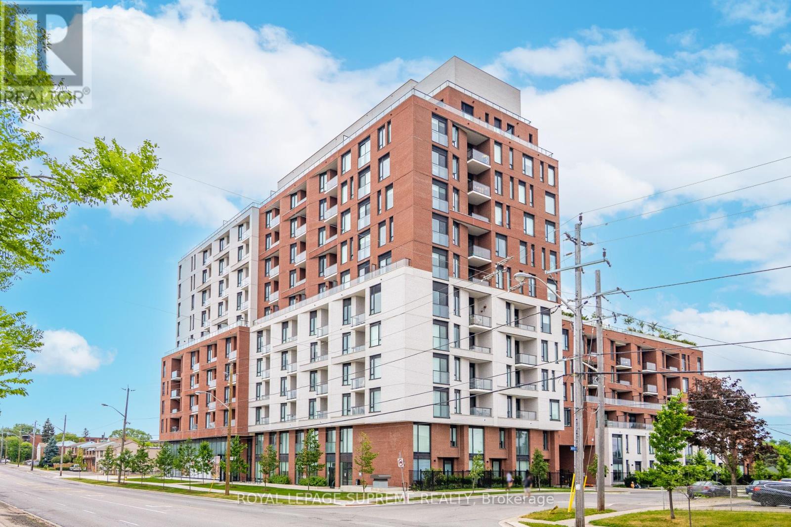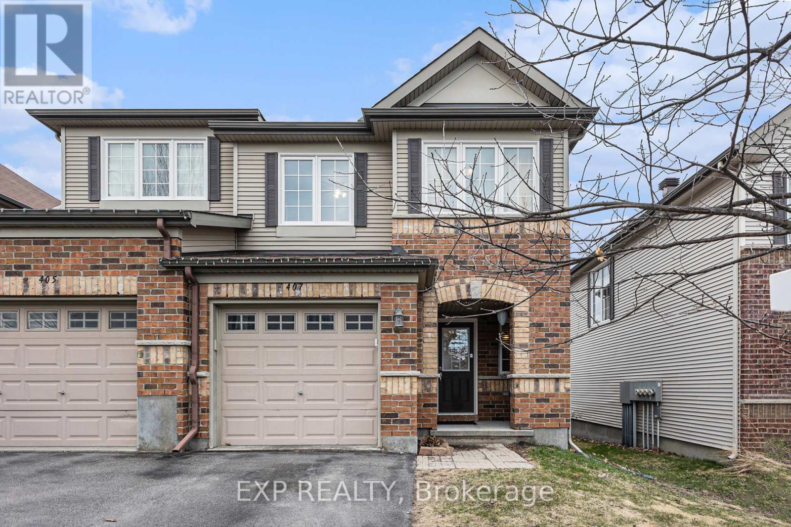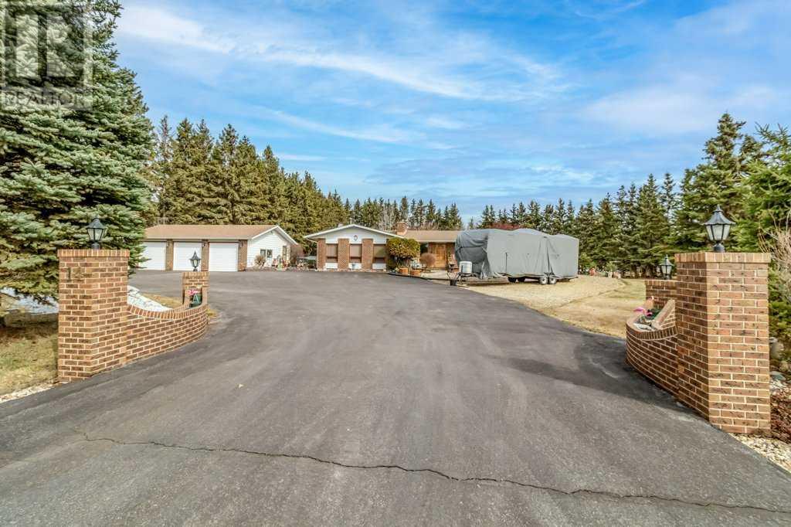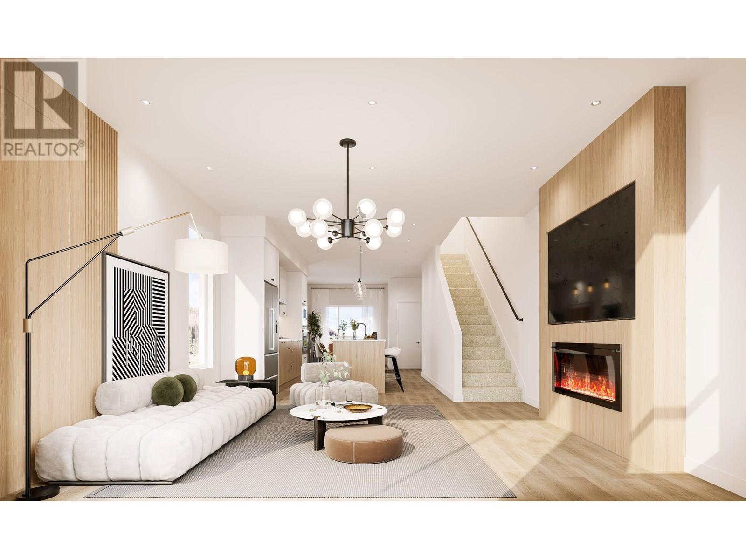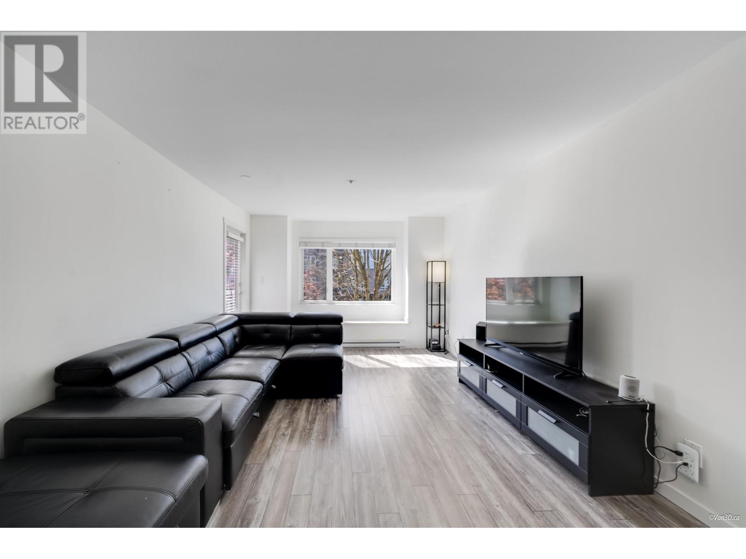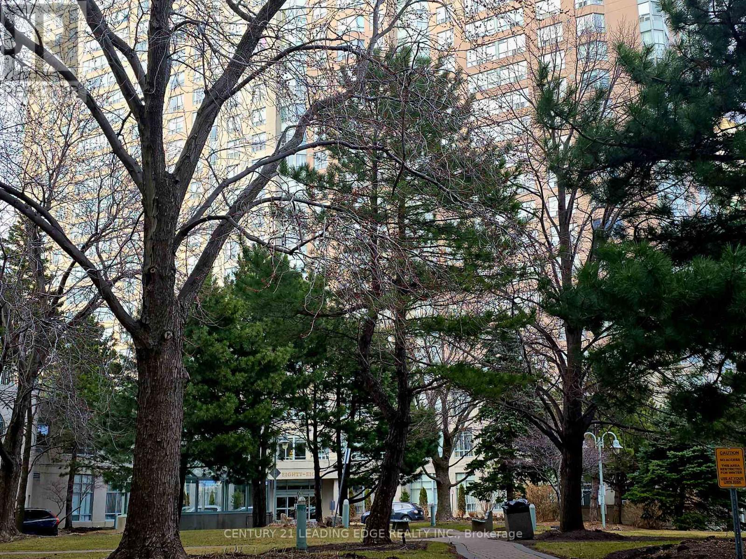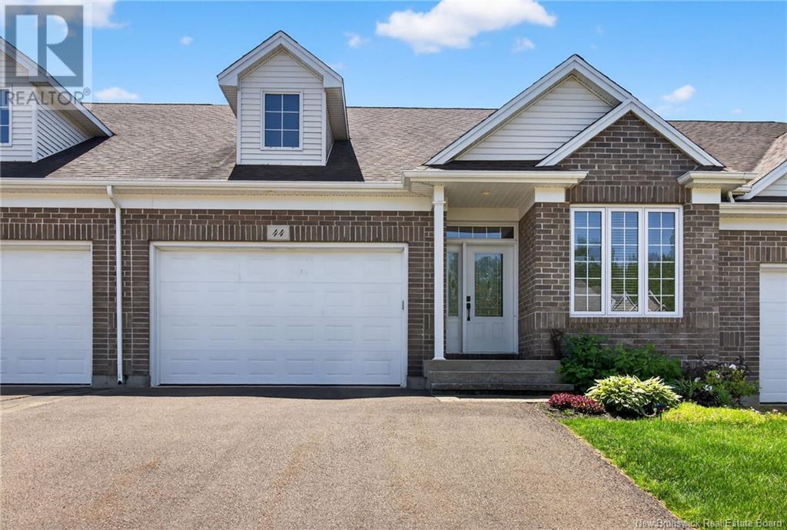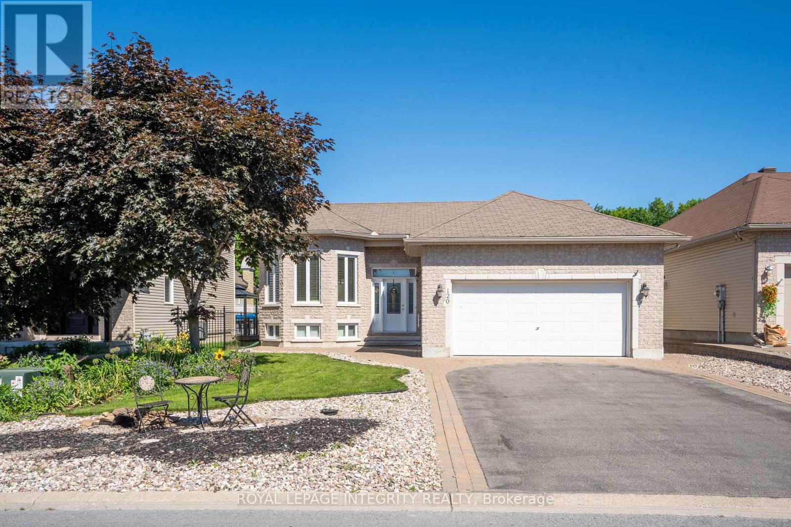Lot 64 Oceanview Drive
Norman's Cove - Long Cove, Newfoundland & Labrador
Welcome to the DRIFTWOOD! *To be built* Escape to your own coastal haven with this beautifully designed A-Frame cottage by Avrame Canada. Situated on a private 1-acre lot, this 3 Bed, 2 bath double A-frame build offers the perfect blend of rustic charm and serenity, making it the perfect weekend getaway, year-round residence, or income-generating rental. Step inside to discover an inviting open concept layout with soaring ceilings, exposed wood beams, and floor-to-ceiling windows that flood the interior with natural light. The cozy living area centers around a wood-burning stove-perfect for chilly coastal evenings – while the modern kitchen offers convenience and efficiency with a warm, cottage feel. This custom Avrame model is a gem for those seeking tranquility, nature, and proximity to the coast. The Tides at Murphy's Cove is nestled on Newfoundland’s scenic east coast, surrounded by brooks, ponds, and Boreal Forest... escape to where life slows down and nature flourishes. Each homesite is a minimum of one acre and we are committed to preserving both the rural charm and environmental integrity of our location, while offering customizable, eco-friendly, modular and traditional homes by award winning local and international builders. Reach out today, love to help you with your coastal home build! *Any and all details pertaining to the completion of this property to be agreed upon by both the purchaser and the vendor in the Builders Appendix. (id:60626)
Keller Williams Platinum Realty
925 - 3100 Keele Street
Toronto, Ontario
This bright 1-bedroom plus den suite offers an incredible opportunity for first-time buyers and savvy investors! Directly across from Downsview Park, imagine waking up to expansive green space, enjoying bike rides, picnics, and year-round events right at your doorstep. The functional layout boasts a spacious living area, perfect for entertaining or relaxing after a long day. The versatile den, with its natural light, is ideal for a home office, guest room, or even a cozy nursery. The modern kitchen features sleek countertops and ample storage, making meal prep a breeze. Enjoy your morning coffee or evening drink on the private balcony with park views. This unit is also filled with a ton of value with almost $15,000 worth of upgrades, ranging from smooth ceilings, pot-lights in the main living area as well as the bedrooms and bathroom. Under cabinet lighting in the kitchen plus granite backsplash and countertop. The list goes on...Location is everything! You're steps from Downsview Park subway station, offering quick access downtown. Major highways (401, 400, Allen Rd) are minutes away, connecting you to the GTA. York University, Humber River Hospital, and endless shopping/dining options are all close by. The building itself offers fantastic amenities, including a fitness centre, party room, and concierge, enhancing your lifestyle. This unit presents an excellent entry point into the North York market, offering both a comfortable living space and strong rental potential for investors. Don't miss this chance to own a piece of this vibrant and rapidly developing community! (id:60626)
Royal LePage Supreme Realty
407 Heathrow Private
Ottawa, Ontario
Welcome to this stunning 3-bedroom, 3-bathroom end-unit townhome located on a quiet, private street in the heart of Stittsville. Modern, bright, and impeccably maintained, this home features hardwood flooring on the main level with ceiling pod lights that create a warm and inviting atmosphere. The open-concept living and dining areas flow into a beautifully updated kitchen with new stainless steel appliances, ample cabinetry, and natural gas hook-up available for a gas stove. Patio doors off the kitchen open to a large, solid deck perfect for entertaining and complete with a BBQ gas line. Upstairs, the Berber-carpeted staircase leads to a convenient second-floor laundry room with washer and dryer, and three spacious bedrooms. The primary suite includes a 4-piece ensuite and two separate walk-in closets. An additional carpeted staircase leads to a fully finished basement featuring floor-to-ceiling windows, a cozy gas fireplace with a dedicated gas line, ceiling pot lights, and carpeted flooring ideal for a rec room or home theatre. Additional highlights include hardwood railings, laminate flooring on the second level. Located just minutes from schools, parks, trails, shopping, and all of Stittsville's amenities. This home truly checks every box. Book your showing today! (id:60626)
Exp Realty
14-39026 Rr 275
Linn Valley, Alberta
Experience tranquility and seclusion just moments away from urban amenities! This spacious bungalow in Linn Valley is nestled on 1.5 acres of beautifully landscaped private land. The expansive living room welcomes you, while the updated kitchen is a chef's dream, featuring a central island and elegant granite countertops. Adjacent to the kitchen is the formal dining area that seamlessly transitions into the cozy family room, complete with a charming wood-burning fireplace. The home offers two generously sized bedrooms, a full 4-piece bathroom, and a lavish master suite equipped with a convenient 3-piece ensuite. The main floor also includes a 2-piece powder room and a practical laundry area. Many windows, doors, and trim have been modernized for enhanced appeal. The lower level retains much of its original charm, offering a large recreation room, a 3-piece bathroom, and two additional rooms (bedrooms without windows), along with a spacious storage room and cold room. Outside, you'll find a sizable heated triple detached garage, multiple outbuildings, and extensive landscaping that enhances the property's allure. (id:60626)
Royal LePage Network Realty Corp.
2749 Shannon Lake Road Unit# 513
West Kelowna, British Columbia
Introducing Plan A at Shannon Lynn on the Lake — a beautifully curated townhome offering 1,485 square feet of contemporary elegance in one of West Kelowna’s most naturally beautiful neighborhoods. Thoughtfully designed with 2 bedrooms, a flexible bonus room, and two outdoor decks, this home brings together function, comfort, and style in perfect balance. Step inside to discover elevated interiors featuring quartz countertops, and a premium stainless steel appliance package, complete with a built-in wall oven and microwave. Vinyl flooring and 9-foot ceilings create an airy, refined living experience, while the tandem garage adds everyday convenience. Set between Shannon Lake Golf Course and Shannon Lake Regional Park, this master-planned community offers direct access to walking trails, schools, and local amenities — all within minutes of West Kelowna’s best shops and dining. Discover the freedom, beauty, and connection of life by the lake. Visit our show home Thursday through Saturday, from 12 to 5 PM. (id:60626)
Royal LePage Kelowna
Oakwyn Realty Ltd.
66 5556 Peach Road, Garrison Crossing
Chilliwack, British Columbia
Discover this well-maintained 3-bedroom plus den townhome in the highly sought-after community of The Gables at Rivers Bend. The bright, open floor plan offers incredible versatility"”easily adaptable to accommodate up to 4 bedrooms plus den (5th Bedroom?). Centrally located, you're close to Garrison Village, Cheam Recreation Centre, shops, schools including UFV, and the serene beauty of Peach Park. Enjoy nearby Vedder River trails, perfect for walking, biking, or fishing, all with stunning mountain views. A perfect blend of convenience and natural charm"”this is one you won't want to miss! (id:60626)
Century 21 Creekside Realty (Luckakuck)
300 Edgehill Drive Nw
Calgary, Alberta
Investors, flippers or first time home buyers this home has a wide array of potential. Located in the sought after community of Edgemont and backing onto a park playground. This 4 level split home features a main floor with laminate and tile flooring throughout. A large front living room with 12ft sloping vaulted ceilings, dining room, kitchen with plenty of cupboard space and breakfast nook. The upper level features the primary bedroom with 3pc ensuite. Two other good sized bedrooms and full bathroom. The lower level features a fourth bedroom, 3pc bathroom, a large family room with wood burning fireplace and laundry room with a separate side entrance with walk-up. The basement features a kitchenette, flex room and plenty of storage. Large backyard with outdoor patio, back lane and views of a playground. Located just minutes from schools, shopping, restaurants, parks and playgrounds. This is the perfect home if you’re looking to put your own personal touches on a home. Don’t miss out on this opportunity. Make your private showing today. (id:60626)
RE/MAX First
211 2373 Atkins Avenue
Port Coquitlam, British Columbia
Welcome to this bright and spacious 2 bed, 2 bath, unit at The Carmandy in Central Port Coquitlam! Offering 825 sq.ft of open concept living space! The kitchen has granite counters and S/S appliances. The main living space features a south-facing balcony, making this home perfect for entertaining & BBQ season during your summer days. Bedrooms are thoughtfully situated on opposite sides of the living room, providing separation and privacy. This complex is centrally located, walking distance to Downtown Poco, Transit, West Coast Express, Schools, Shopping, Cafes, Gates Park, and much more. Open House Sat & Sun April 19-20, 2-4pm. Don't miss your opportunity to own this condo for great investment in the best Poco area! (id:60626)
Sutton Group-West Coast Realty
1107 - 88 Corporate Drive
Toronto, Ontario
COMPLETELY REVNOVATED BUILDER NEW abt 1200-SF (from top to floor) including 5 New Appliances..Ready to move-in..UPSCALE Tridel building..Quiet bldg..Grand Lobby..Low Property Tax..Condo Fee include Hydro+Heat+Water..2bdrm in opposite side,2full-bathrooms, 2-parking Open Concept O/L Skyline view..Modern Bathrooms w/ New Plumbings..Shower Stalls on Main Bathroom..Large sunfilled Living/Dining Room..Large Family Room can be converted to 3rd bdrm..Large & Bright Master bdrm 4pc ensuite + 2 separate Large closet..24hr Concierge..Lots of Visitor Parking..ACROSS SCARBORUGH TOWN CENTRE MALL..Party Room w/ kitchen & separate entrance..WALK ACROSS SCARBOROUGH TOWN CENTRE MALL,Gov't Services..Public Transportation for EZ commute to UofT..Minute Access to 401& to Kingston Rd..Homeowners enjoy year round Multi-M recreation Facilities w/ indoor swimming pool, Sauna, gym room, security at Consilium Club house..Most Ideal for Professionals, Family, all buyers esp Retiree.. (id:60626)
Century 21 Leading Edge Realty Inc.
44 Guylaine Street
Dieppe, New Brunswick
Discover the perfect townhouse nestled near the renowned Fox Creek Golf Course, with contracted 4-season maintenance. Features: a double garage, new appliances and upgrades throughout and a south-facing 3-season sunroom with access to a beautiful outdoor deck. The main living areas are flooded with natural light. The great room includes a natural gas fireplace and built-ins. The adjacent kitchen is a chefs dream with new KitchenAid appliances, (featuring induction range (with baking drawer) and Panasonic next-gen microwave), Quartz countertops and a generous island next to the dining area. A new walk-in pantry includes ample storage and upgraded laundry facilities (LG WashTower combo). Also on the main level, youll find 2 bedrooms. The primary has a newly renovated shower (Grohe fixtures and wheelchair accessible) as well as a custom walk-in closet. The second bedroom, which can alternately be used as a home office, has a queen murphy bed. The fully finished basement features a second Master suite with 3-piece bath and walk-in closet. The generous family room includes an 8 pool table. Next door is a newly renovated man-cave / fitness room. The garage is pre-wired for an EV and has numerous electrical outlets for the handyman. The walls are ready for Proslat accessories for your storage needs. Dont miss out on this blend of modern luxury and comfort. Call today for a showing or more information. (id:60626)
RE/MAX Avante
120 Jasper Crescent
Clarence-Rockland, Ontario
This impeccably maintained, custom-built bungalow offers exceptional comfort and style in the sought-after Morris Village community. With 2 bedrooms & full bathroom on the main floor and 2 bedrooms & full bathroom on the fully finished lower level, this home is perfect for multi-generational families or those needing space. Enjoy the convenience of a double car garage and the serenity of a fenced backyard featuring a two-tiered deck and gazebo your private outdoor retreat. Inside, you'll find gleaming hardwood floors, main floor laundry, and a stunning kitchen complete with hardwood cabinetry, a center island peninsula, and a walk-in pantry. Soaring 9-foot ceilings on both levels enhance the sense of space and airiness throughout the home. Located on a quiet street with minimal traffic, this home is just minutes from parks, golf, public transportation, and all essential amenities. Don't miss this rare opportunity to own a home that combines luxury, location, and lifestyle! (id:60626)
Royal LePage Integrity Realty
346 Viscount Drive
Red Deer, Alberta
Nestled in the highly sought-after VANIER WOODS and directly adjacent to a children's playground, this stunning custom-built two-story home boasts incredible curb appeal! Showcasing a modern kitchen adorned with pristine white quartz countertops and stylish under-cabinet lighting, this home is a true gem. The main floor features soaring 9-foot ceilings, expansive triple-glazed windows, an HRV system, and a high-efficiency furnace.As you enter, you're welcomed by a spacious tiled foyer that flows into an inviting open-concept layout. The dining area, kitchen, and living room all provide delightful views of the playground, bathed in west-facing sunlight, and the yard is fully fenced for the safety of your children and pets. Step outside onto the 10x12 deck, complete with a natural gas hookup for your BBQ, perfect for entertaining!The living room is enhanced by a stunning fireplace set against an eye-catching feature wall, which can also be appreciated from the kitchen and dining spaces. Above the generous eat-in kitchen island, a beautifully upgraded trayed ceiling with recessed lighting and coordinating laminate inserts complements the fireplace.On the upper level, you'll discover a spacious bonus room, a convenient laundry room, three well-appointed bedrooms, and a four-piece bathroom. The master suite is impressively large, featuring a walk-in closet and a luxurious spa-like four-piece ensuite.The fully developed basement adds even more value with a fourth bedroom, a sizable family room complete with a wet bar, and another four-piece bathroom. With features such as a heated garage and Central A/C, this home is truly a must-see! (id:60626)
Royal LePage Network Realty Corp.

