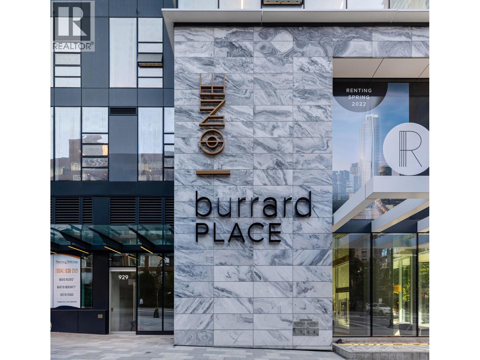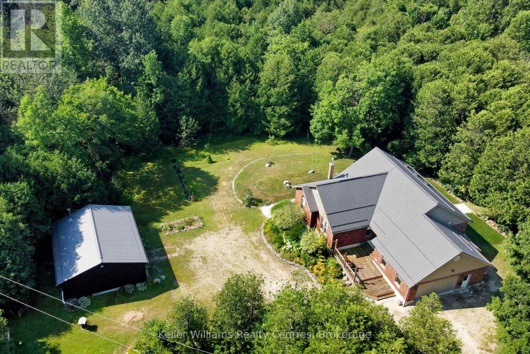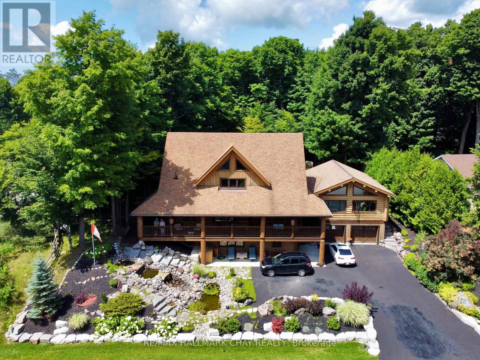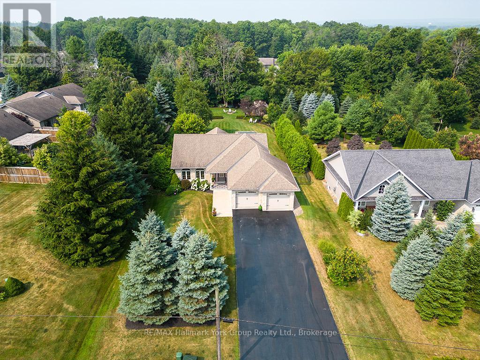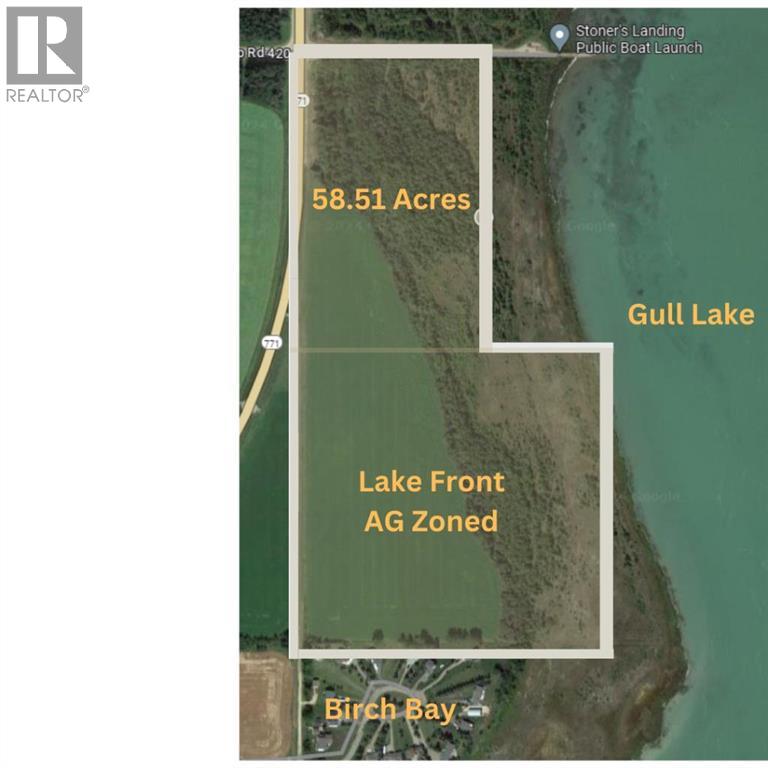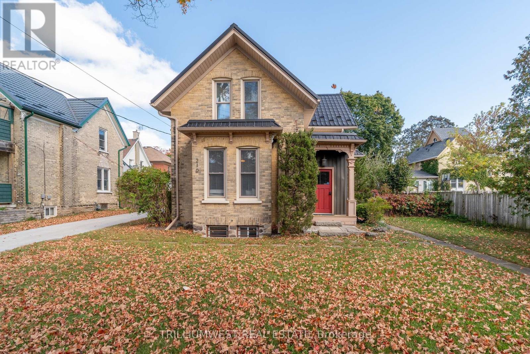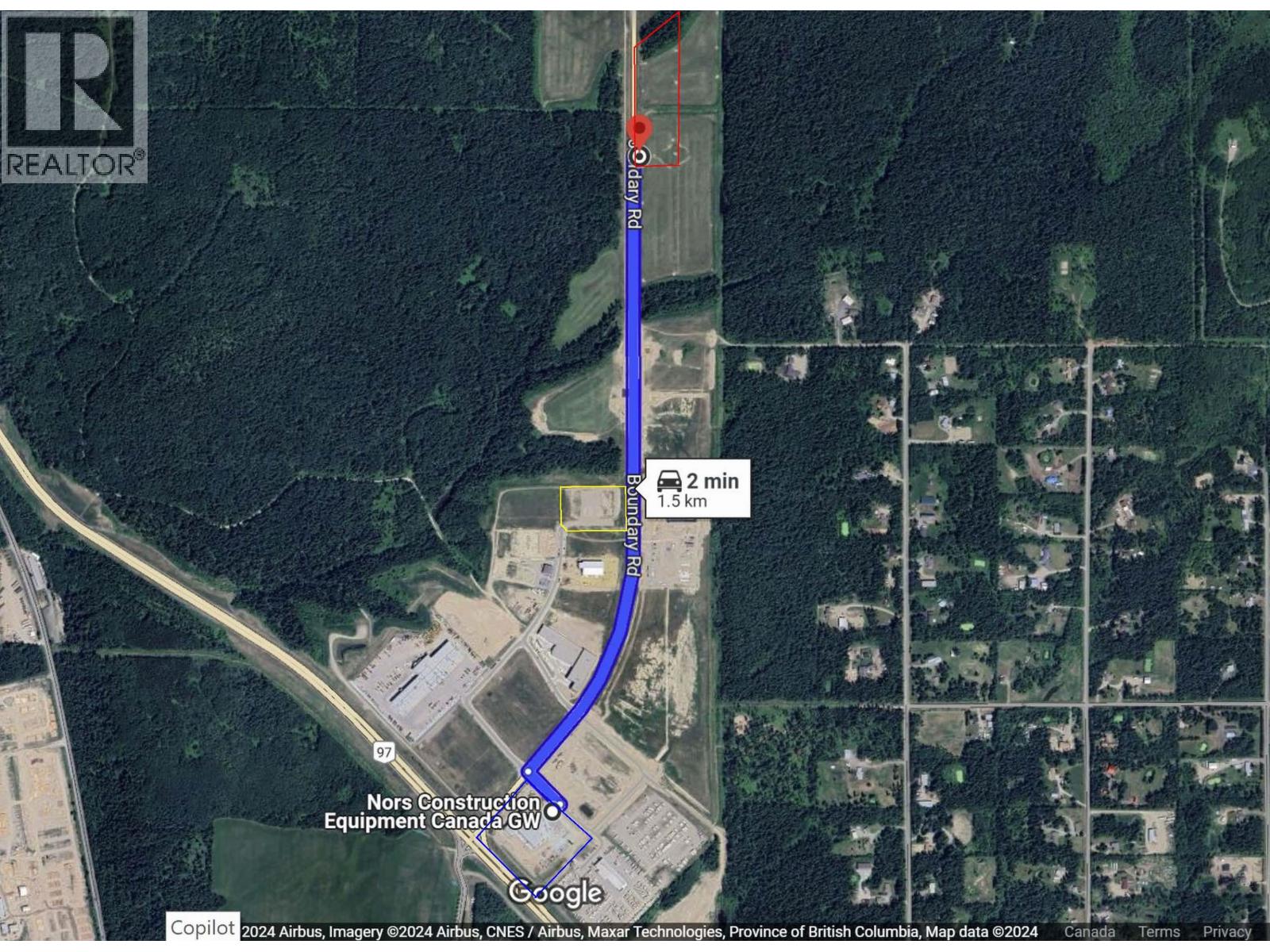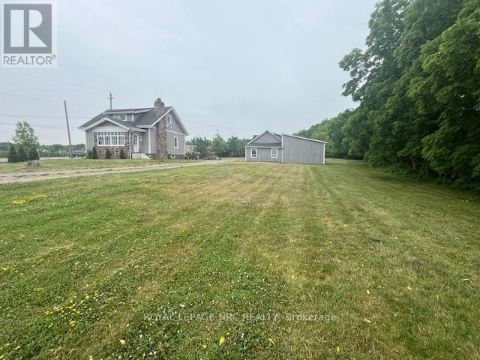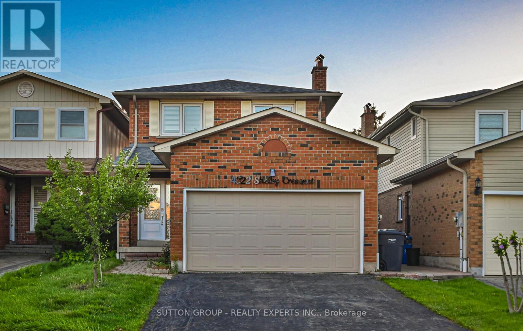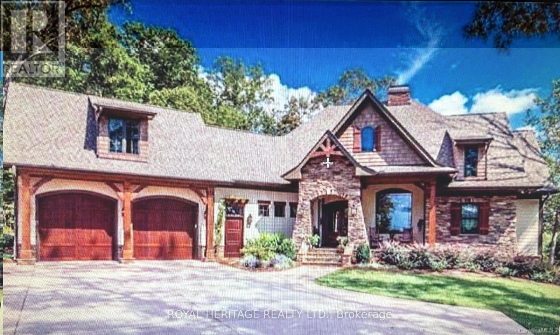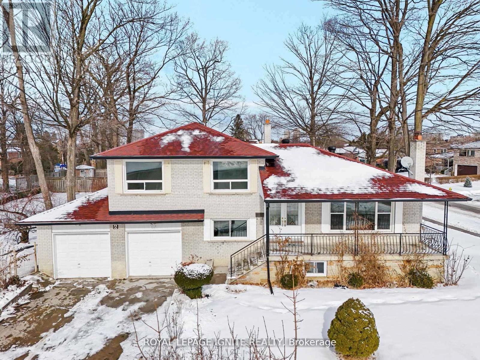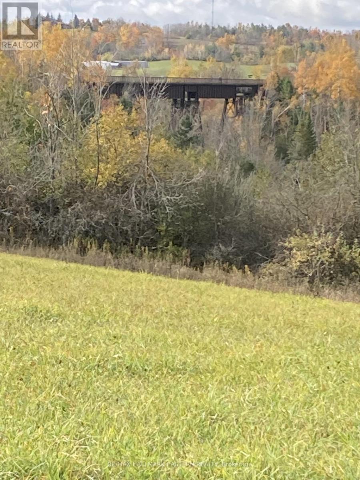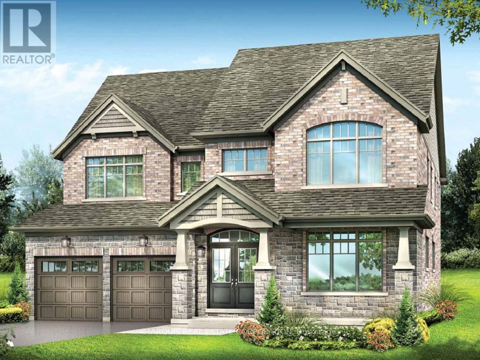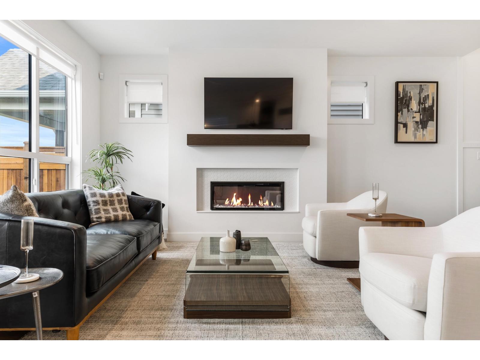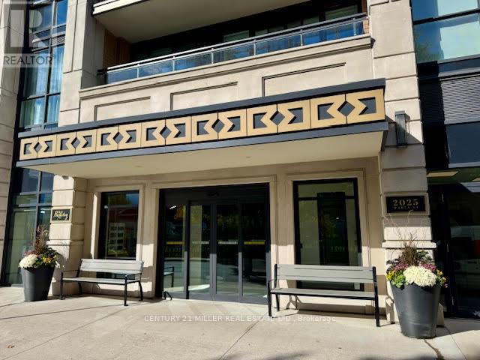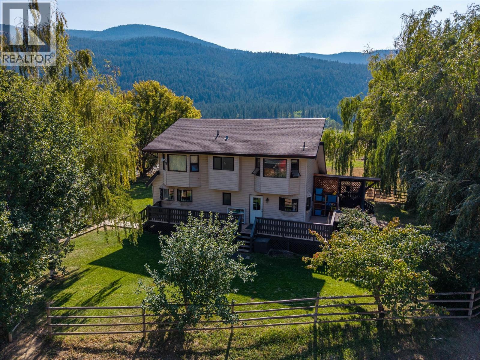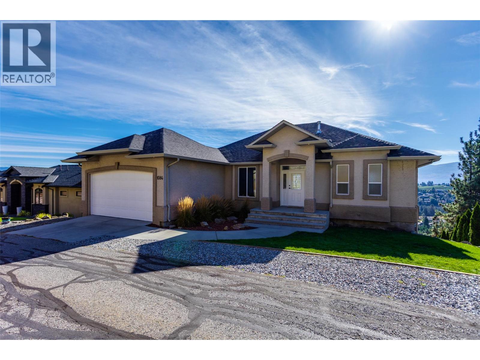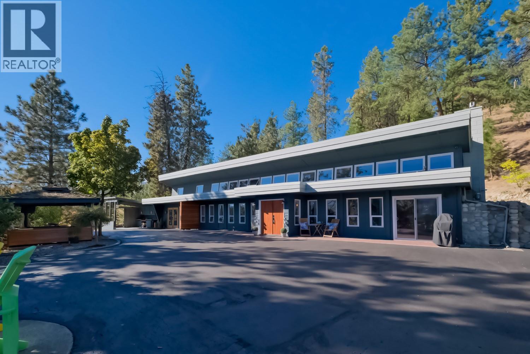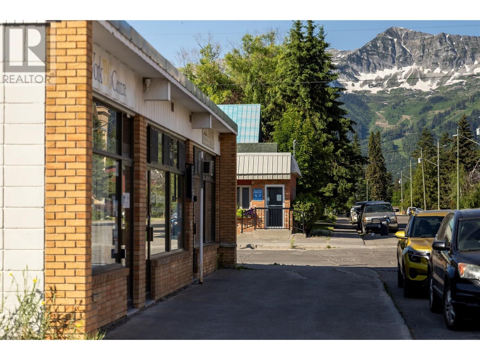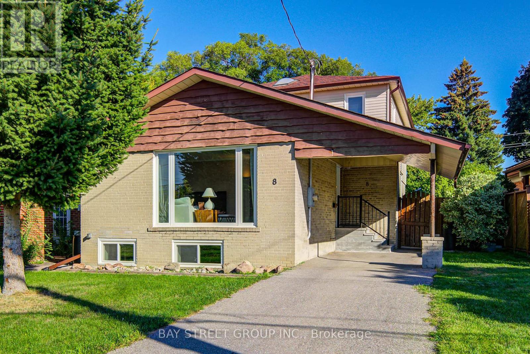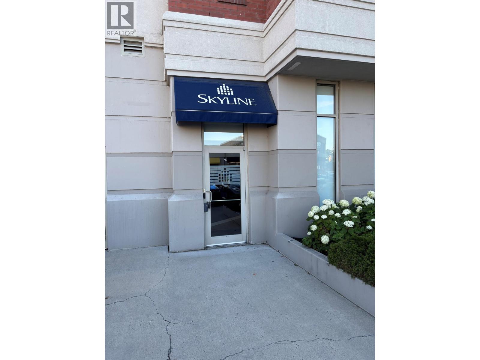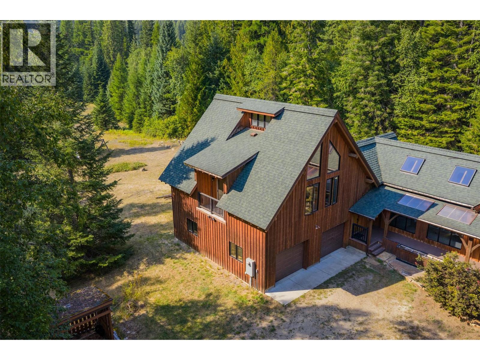2312 1289 Hornby Street
Vancouver, British Columbia
Located in the heart of downtown Vancouver, One Burrard Place is a landmark luxury high-rise by Reliance Properties & the Jim Pattison Group, designed by internationally acclaimed IBI Group Architects. This residence offers year-round comfort with EV parking, central A/C, hardwood floors, and soaring ceilings. Residents enjoy exclusive access to Club One´s 30,000 sq. ft. of world-class amenities, including lap pool, sauna, state-of-the-art fitness centre, and 24/7 concierge. With shopping, parks, seawall, and transit at your doorstep, Burrard Place sets a new standard for urban living. Presented as new and move-in ready. (id:60626)
Macdonald Realty
034660 Sideroad 5 Ndr
West Grey, Ontario
This 2006 brick bungalow sits on over 20 acres and comes complete with a 28' x 32' workshop, charming cottage, private pond, walking or ATV trails, and the beautiful Deer Creek running through the property. Offering over 2800 sq. ft. of total living space, the home features a bright living room with soaring vaulted ceilings, a primary suite with a walk-in closet and 3-piece ensuite, and a versatile room perfect for a home office or 3rd main floor bedroom. The fully finished basement expands your living area with a large rec room, hobby room, office, 3rd full bath, tons of storage, and a convenient walk-up to the outdoors. Appliances are included, and the attached two-car garage adds even more functionality. Step outside to expansive decks overlooking the pond, where frogs and turtles make their home, or cast a line in the creek and enjoy fishing right on your own property. Nature lovers will appreciate the abundance of wildlife and peaceful surroundings at every turn. Just steps from the house youll find your newly renovated cottage, an ideal guest space or quiet getaway. With its natural beauty and complete privacy, this property is a rare opportunity to own a country retreat with every feature you could ask for! (id:60626)
Keller Williams Realty Centres
118 Highland Drive
Oro-Medonte, Ontario
Welcome to 118 Highland Drive, Oro-Medonte. Discover the charm and craftsmanship of this stunning log home in the heart of Horseshoe Valley. Featured in the movie The Christmas Chronicles starring Kurt Russell, this home radiates warmth and comfort, complemented by award-winning landscaping and a breathtaking 3-tier pond a tranquil highlight of the property. Step inside to a spacious foyer with tile flooring which leads into a cozy yet expansive rec room with rich hardwood floors. This level also features a beautiful wet bar, a comfortable bedroom, and a 4-piece bathroom, ideal for entertaining or hosting guests.The open-concept main floor is designed for modern living. The kitchen dazzles with granite countertops, stainless steel appliances, and a breakfast bar, flowing effortlessly into the dining and living room. A walk-in pantry with a built-in freezer and second fridge provides exceptional storage, while a stylish powder room completes this level.The second floor offers two generously sized bedrooms, each with its own ensuite. The primary suite boasts a walkout to a private balcony overlooking the backyard and includes a convenient laundry area. A bright office space and soaring cathedral ceilings with wood beams enhance the airy ambiance of the home.The heated garage, complete with an entertainment room above, blends utility with style. Outdoor living is equally impressive, with multiple walkouts to covered porches, including a wrap-around porch and private balconiesperfect for soaking in the peaceful surroundings. You will love the cleanliness and efficiency of the water radiators and in-floor heating, ensuring consistent warmth and a clean, comfortable atmosphere throughout.Situated just one minute from Vetta Nordic Spa, five minutes from Horseshoe Valley Resort, and close to Craighurst amenities and major highways, this property offers a harmonious blend of natural beauty and unmatched convenience. (id:60626)
RE/MAX Hallmark Chay Realty
450 Ridge Road
Meaford, Ontario
Meaford Bungalow Beauty - Custom Home Charm & Year-Round Comfort Welcome to this stunning custom-built bungalow in the heart of Meaford, where elegance and comfort combine to create the perfect family retreat or year-round escape. Step through the large, welcoming foyer into a bright, open-concept living space that seamlessly blends the living, dining, and kitchen areas, all featuring gleaming hardwood floors. The heart of the home is the spacious living room warmed by a cozy fireplace and views of the beautifully landscaped backyard. The kitchen is a chef's dream with beautiful cabinetry, ample counter space, and picturesque views of your backyard oasis. Just off the living area, the sunroom offers a tranquil space filled with natural light perfect for relaxing or entertaining. The main floor features a luxurious primary bedroom retreat with vaulted ceilings, a private ensuite, and dual closets. A generous second bedroom and a full bathroom complete the main level. Downstairs, the fully finished basement is ideal for hosting family and friends. It boasts a large recreation area with a second fireplace, a bar/kitchenette, and two spacious bedrooms thoughtfully designed for comfort and privacy. Step outside to enjoy the beautifully fenced and landscaped backyard, complete with a shed bar, garden sanctuary, gas BBQ hookup, and wiring for a hot tub. The oversized insulated and heated two-car garage offers inside access, rear yard access, hot and cold water, and a driveway large enough for six vehicles. Located just minutes from Meaford's historic downtown, Meaford Hall, Georgian Bay, the waterfront, marina, local apple orchards, wineries, and scenic trails, this home also offers easy access to Thornbury, Blue Mountain Village, and nearby ski hills. A truly exceptional property where luxury meets lifestyle in the charming community of Meaford. (id:60626)
RE/MAX Hallmark York Group Realty Ltd.
On Highway 771
Rural Lacombe County, Alberta
58.51 acre parcel with Gull Lake frontage currently Zoned AG with Parkland Beach to the north and Birch Bay to the south. 27 Acres of this piece are cultivated. Possibilities are endless here with county approval development ideas include a Wedding Venue, Campground or Residential Development. Directly to the north is the Stoner's Landing public boat launch. Rare opportunity here to own lakefront property on the west side of Gull Lake with Paved Access. (id:60626)
Century 21 Maximum
352 Stephanie Drive
Guelph, Ontario
Beautifully updated home offering exceptional curb appeal with a neutral cream brick exterior, modern front door, concrete driveway, and double car garage. Inside, you'll find a spacious layout designed for both everyday living and entertaining. The heart of the home is the chef-inspired kitchen, fully upgraded in 2024, featuring a side-by-side refrigerator and freezer, six-burner gas stove with pot filler, built-in microwave, quartz countertops and backsplash. The main floor has beautiful engineered hardwood and ceramic flooring throughout, the striking wood staircase with glass railing, also updated in 2024, sets a modern tone. Convenient main floor laundry with a gas dryer adds everyday functionality. Upstairs, retreat to the oversized primary suite complete with a walk-in closet and spacious ensuite bath. Generously sized bedrooms and bathrooms provide comfort for the whole family. The fully finished basement extends your living space with endless possibilities for a future home theatre, gym, office, or play area. Step outside to your private backyard oasis! Enjoy a stamped concrete patio, a deck with privacy wall (2023), a hydro pool, gas line for barbecue and future fire pit, and a fully fenced yard (2020). The roof was replaced in 2019, offering peace of mind for years to come. This home blends timeless charm with modern updates-truly a must see! (id:60626)
Peak Realty Ltd
210 Lancaster Street E
Kitchener, Ontario
A rare opportunity to own a one-of-a-kind Victorian home (circa 1857) with a fully finished detached garage and private office/studio space all just steps from Downtown Kitchener. This 2-storey yellow brick home blends timeless character with modern upgrades. The spacious main house features soaring 9'4" ceilings, original trim, and plenty of natural light. Major updates include triple-glazed windows upstairs (2019), steel roof (2019), and a brand-new furnace and AC (2024) for year-round comfort and efficiency. The second floor was fully renovated in 2017 with spray foam insulation, vaulted ceilings in the primary bedroom, upper-level laundry, and a luxurious 5-piece bathroom with heated floors. Standout Feature Detached Garage with Heated Office/Studio: Oversized double car garage with full attic storage Attached climate-controlled office/studio with vaulted ceilings and large windows Heated by a dedicated furnace plus a ductless split system (AC + heat pump) Includes a 2-piece bathroom and its own 100-amp panel Perfect for remote work, creative studio, home business, or potential guest suite Exterior & Lot Features: Massive 78.45 x 211.99 lot Beautifully landscaped with mature trees and exceptional privacy Concrete driveway (2020) accommodates up to 10 vehicles Large wood deck, custom childrens playhouse, and firepit area No heritage designation future flexibility for renovations or additions Location Highlights: Walk to the Kitchener Market, LRT, Google HQ, restaurants, shopping, and Victoria Park. Quick access to KWs Tech Hub and downtown core amenities. This is a truly unique property that combines historic charm, extensive modern updates, and unmatched outdoor and workspace versatility. (id:60626)
Trilliumwest Real Estate
1044 Legacy Road
Prince George, British Columbia
5.066 acre M2 Industrial zoned land ready for development and selling below Assessed value! 780 feet frontage fronting Boundary Road, Located less than a mile off of Hwy 97, brings unparalleled advantage to your business. Neighbored with Metso Canada Inc., a mining technology and services company; Surrounding with great businesses, e.g., Gregg Distributors, Great West Equipment, Inland Truck and Equipment, etc. Price will be a little higher after December 10th, 2025. (id:60626)
RE/MAX City Realty
5706 King Street
Lincoln, Ontario
Welcome to this 3 bedroom 1.5 story farm house with all the charm and modern amenities. Featuring a New kitchen, quartz counters, main floor laundry and sun room with heated floors, Newer powder room and all new hardwood oak floors on main floor, Primary bedroom is located on the main floor, Two more bedrooms are up on second level with a new bathroom, the property is so pretty with over 75 new trees planted, There is a Huge barn that has two sky lights and an upper loft area, great for many uses. The home sits on 1.55 acres and close to town (id:60626)
Royal LePage NRC Realty
4322 Shelby Crescent
Mississauga, Ontario
Location, Location. Your dream home awaits you. Greetings from 4322 Shelby cres. A Fully Renovated Family Gem!Discover this stunning3-bedroom (converted from 4 bedrooms) detached home nestled in the heart of Mississauga, most desirable family-friendly neighbourhoods.Thoughtfully updated throughout, this move-in ready residence blends modern elegance with everyday comfort. Main Floor Features: Bright,open-concept layout with brand new flooring, Designer chefs kitchen with beautiful quartz countertop. Newer stainless steel appliances and ample cabinetry Upper Level: Spacious primary retreat with 4-piece ensuite, Two Large beautiful generous bedrooms with large closets.Finished Basement with brand new kitchen and versatile rec space, Cold room, abundant storage, Outdoor Living: Fully Fenced backyard with side entrance. Minutes to top-rated schools, parks, transit, and all essential amenities. Perfect for growing families seeking convenience,community, and quality. Don't miss this exceptional opportunity schedule your private showing today! (id:60626)
Sutton Group - Realty Experts Inc.
19 New Pierce Drive
Stirling-Rawdon, Ontario
Build your dream home on a beautifully treed 4.15-acre lot, located on a quiet country road near Stirling among other custom homes. This to-be-built bungalow offers modern comfort in a serene setting. The covered front porch opens to a welcoming foyer and spacious Family Room with fireplace and walkout to the rear deck. The Kitchen features a central island, walk-in pantry, and bright dining nook, while the formal Dining Room at the front is perfect for special occasions. The Primary Suite includes a spa-like 5-piece ensuite, expansive walk-in closet, and direct access to the utility/laundry area. A private study near the entrance provides an ideal home office. Three additional bedrooms, each with private or shared baths and generous closets, are located on the opposite side of the home. Additional features include: drilled well, forced-air gas heating, central air, a full and durable ICF foundation construction with basement primed and ready for future expansion to suit your needs. There is also an optional 26' x 14' (364 sq ft) bonus room above the oversized garage. This custom home lot can accommodate a walk-out basement and combines thoughtful design, comfort, and style in an exclusive country setting. (id:60626)
Royal Heritage Realty Ltd.
6 Brantley Crescent
Toronto, Ontario
This Rarely Offered Corner Lot (60ftx129ft) Detached Home on a Crescent in the Highly Sought After York University Heights offers the ultimate in privacy and safety. Walking Distance To Parks, Schools, Public Transit & Other Amenities. Newly Renovated top to bottom while preserving the original Hardwood underneath. Renovated Kitchen, Flooring, Tiles, Lighting, Painting, Stairs, Closets, Bathrooms, Crown Moulding, etc. Amazing Curb Appeal and lot size to do amazing things. Extended Porch to sit and enjoy the sunshine. Double Car Garage and 4 Car Parking on the driveway. Sidesplit 4 with a Functional Layout: Main level offers Large Living Room with Large Windows, Dining Room and New Kitchen With Quartz Counters, Quartz Backsplash, New Cabinets. 2nd Level offers 3 spacious Bedrooms, Linen Closet and Fully Renovated Full Bathroom. In Between Floor offers 1 bedroom, mudroom with Closet, Full Bathroom and Access to Backyard which can be used as a Separate Entrance to the Basement. Lower level offers a fully finished Basement Open Concept With Separate Laundry Room, Full Bathroom, Large Cold Storage and a wood burning Fireplace. Storage Spaces throughout the house. Spacious & Quiet Side yard with mature trees perfect for the summer gathering. With its prime location, stunning features, well thought out layout, move-in ready condition, this home is truly a masterpiece! Amazing Location & Move in Ready Home 6 Mins Drive to York University, Walk To TTC, Future Finch West LRT, Downsview Park, Trails/Ravines, 401 & 400 Highways, Hospitals, Parks, Schools, Shopping. (id:60626)
Royal LePage Ignite Realty
323 Orange Corners Road
Kawartha Lakes, Ontario
Build your dream home on this Incredible 110+ acre farm. Property boarders on the Trans Canada Trail and comes with scenic views and unrivaled privacy. Overlooks the Doube's Trestle Bridge and includes parts of the Buttermilk Valley. This breathtaking property consists of 60 workable acres with Otonabee loam soil and drainage tiles. Property currently maintained by local farmer who annually removes hay. A beautiful year-round stream running through the middle of the property and surrounded by mature cedar trees. Multiple locations for your new home all with views that are unimaginable. Property must be visited in order to appreciate the grandeur. (id:60626)
RE/MAX Hallmark Eastern Realty
1787 Emberton Way
Innisfil, Ontario
Part of the Belle Aire Shores community and features the Breaker Model built by Zancor Homes. This large family size home features a generous size kitchen with island, family room off the main floor breakfast area, a main floor office, combined living and dining rooms for large entertaining, mud room, second floor laundry, grande main bedroom with spa like ensuite and walk-in closets for him and her, one bedroom with an ensuite bath, two bedrooms with semi-ensuites, and more. Two new parks in the area to be built within the year. One right across the street. Offers anytime. (id:60626)
Marquis Real Estate Corporation
44708 Willowstream Road, Lower Landing
Chilliwack, British Columbia
Welcome to Cedarbrook, named Residential Community of the Year and built by award winning developer, Westbow Construction. This brand new Trail Home offers a thoughtfully designed layout with 3 bedrooms and 2 bathrooms in the main home, plus a legal 1-bedroom suite"-perfect for rental income, extended family, or guests. Inside, the open-concept floor plan seamlessly connects the kitchen, dining, and living areas, creating a bright and inviting space for everyday living and entertaining. Step out onto the spacious balcony and enjoy the peaceful backdrop of Cedarbrook's private trail network, offering a true connection to nature. Beyond your doorstep, the community park is just a short walk away, featuring a splash park and playground where kids can play and families can gather. (id:60626)
Homelife Advantage Realty Ltd.
807 - 2025 Maria Street
Burlington, Ontario
Luxury Living at The Berkeley, Downtown Burlington. Welcome to The Berkeley - a sophisticated, hotel-inspired residence with 24-hour concierge in the heart of downtown Burlington. This stunning 1,200 sq. ft. corner suite offers 2 bedrooms, 2 bathrooms, and breathtaking southwest views, including the lake. Featuring 9' ceilings. The kitchen has quartz backsplash, and premium built-in appliances. Floor-to-ceiling windows fill the space with natural light, hardwood flooring and a designer feature wall. The primary suite boasts a walk-in closet and spa-inspired ensuite with double sinks, soaker tub, and glass shower. Wraparound balcony perfect for entertaining. Level 7 - Party Room, Guest Suites, Fitness. Level "R" - for Rooftop Terrace/Garden. Bicycle Room on Ground Floor. Steps to the lake, restaurants, shops, and the GO Station - experience downtown luxury at its finest. (id:60626)
Century 21 Miller Real Estate Ltd.
1815 Nicolls Road
Merritt, British Columbia
Welcome to this 12-acre flat parcel in the beautiful Sunshine Valley, perfectly set along the banks of the Nicola River. The multi-level home offers a thoughtful layout with the primary bedroom, formal dining, and spacious living room on the main floor, plus two bedrooms and a remodelled bath upstairs. The home also features a full basement with tons of potential. Updates include new plumbing throughout, a certified pellet stove, UV light and reverse osmosis water system, and a wrap-around deck—partially covered for year-round enjoyment. The property is fully fenced and cross-fenced with post and rail fencing, making it ideal for horses or livestock. Outbuildings include a 24x24 horse barn with tack room, hay storage, a 20x30 Quonset, machine shed, shop, guest house and a full-size riding arena with four entrances. A 200-foot artesian well, drilled in 2024, ensures excellent water supply. An above-ground pool with a surrounding deck adds to the outdoor lifestyle. This property combines comfortable living with incredible functionality for hobby farming, equestrian use, or simply enjoying the natural beauty of the valley. LISTED BY RE/MAX LEGACY. Call to schedule a viewing. (id:60626)
RE/MAX Legacy
281 Norton Street
Penticton, British Columbia
Six unit walk-up apartment, consists of 4 - two bedroom units and 2 - studio units. All units have fridge/stove and wall air conditioner, hotwater tank, shared laundry in the building. All units are maintained with low turn over. Two units have been recently updated with new kitchens and bathrooms, new flooring and paint. Opportunity for development - property next door is also available. (id:60626)
Front Street Realty
1084 Aurora Heights
West Kelowna, British Columbia
Welcome to Aurora Heights — an exclusive gated community where luxury and tranquility meet, offering breathtaking panoramic views of Okanagan Lake, the city, and the surrounding mountains. This beautifully updated home is perfectly positioned to take full advantage of its setting, with expansive windows that fill the interior with natural light and frame the stunning scenery beyond. Inside, the home has been freshly painted throughout, complemented by new flooring and brand-new appliances that lend a fresh, modern feel. The lighting has been thoughtfully updated, enhancing the ambiance in every room and highlighting the home’s bright and inviting character. With 4 bedrooms, 3 bathrooms, and a spacious media room, this home is ideal for both everyday living and entertaining. Two large decks provide exceptional outdoor spaces to relax or gather with friends while enjoying the captivating views. The large 550 sqft crawl space with 6’ ceilings offers an abundance of convenient storage. Situated on over one-third of an acre, the property includes a beautifully landscaped front yard and a natural forested area in the back — perfect for those who appreciate a touch of nature and privacy. Set within one of the area’s most desirable gated neighbourhoods, this home combines style, comfort, and stunning vistas — a true retreat above the lake. (id:60626)
Coldwell Banker Horizon Realty
5290 Trepanier Bench Road
Peachland, British Columbia
Perched above the shimmering waters of Okanagan Lake, this architectural, custom-designed home is a private sanctuary blending timeless craftsmanship with modern comfort. Thoughtfully positioned to capture sweeping lake and valley views, it offers privacy in a peaceful setting. Vaulted ceilings, exposed cedar beams, and engineered oak floors are complemented by 7-zone in-floor heating, creating relaxed sophistication throughout. The main home features 2 bedrooms and 2 bathrooms, including a spacious primary suite with a luxurious ensuite and sunken tub. An open-concept living area with a gas fireplace and large windows fills the home with natural light and stunning views. A self-contained suite with its own fireplace, cooktop, and private entrance offers flexibility for guests or income potential. Set on a gently sloped lakeview lot with no immediate neighbours, the property includes open parking, storage sheds, and a charming bunky with electricity, ideal as a studio or guest retreat. Minutes from Peachland’s waterfront, trails, and wineries, this home embodies the Okanagan lifestyle of beauty, design, and privacy. (id:60626)
Chamberlain Property Group
302 2nd Avenue
Fernie, British Columbia
Downtown Fernie Commercial Opportunity! With commercial property rarely available right in the heart of Fernie's downtown core, this is your chance to own a low maintenance, fully tenanted building right on 2nd Ave. Two separate spaces of approximately 1,200 square feet and a third at 1,500 square feet, government agency tenants in two of the spaces and a long term tenant in the third. The building has been exceptionally well maintained, including recently painted and an eight year old roof. Lots of parking at the north side of the building and at the rear. Take advantage of this prime opportunity to become part of Fernie's vibrant downtown core! (id:60626)
Sotheby's International Realty Canada
8 Shediac Road
Toronto, Ontario
Well Maintained 2 Story detach House with lot of upgrades, 1855sqft with 2 Bedrooms upstairs including one large size master bedroom, and two bedroom on the main floor with full size bathroom, one of the Bedroom could use as Family room W/O to the deck. Brand new Stairs with Skylight. All Rooms with large window bring tons of natural lights makes the rooms warm and cozy. Open Concept kitchen with lots of space and separate dining room. the higher level finished basement makes all room comfortable, has 20'Rec,Rm With Crown Moulding. perfect for first time home buyers and muti family. Walking distance to the Park. (id:60626)
Bay Street Group Inc.
1131 Lawson Avenue Unit# 4
Kelowna, British Columbia
Exceptional opportunity to purchase a 1,843 sq ft of professional office space in the prestigious Centuria Urban Village, centrally located in Kelowna’s vibrant Capri area. This well-appointed unit features 4 private offices, 2 washrooms, a kitchen, boardroom, and a welcoming reception area, all within a beautiful and highly functional layout. Ideal for professional or service-based businesses. Benefit from excellent exposure with signage available, plus convenient access to ample parking, transit, a major grocery store, and other established tenants. A prime location for growing your business in the heart of the city! (id:60626)
Coldwell Banker Horizon Realty
2496 Pass Creek Road
Pass Creek, British Columbia
Tucked away on 17 exceptionally private acres, this stunning Craftsman post-and-beam home is a true retreat. This home exudes quality in every carefully planned detail. The warm timber framing, soaring ceilings, and walls of glass create a perfect blend of rustic charm and modern elegance. The country kitchen is the heart of this home and features a wood-fired pizza oven. Designed for both comfort and versatility, the property includes a spacious in-law suite ideal for guests, extended family, or even a private office. A serene duck pond adds to the natural beauty, offering a peaceful spot to relax and enjoy the wildlife. Whether you’re seeking quiet country living, a place to entertain, or simply room to breathe, this property offers a rare combination of privacy, craftsmanship, and natural beauty. There's plenty of level acreage to grow all kinds of food, or plant fruit trees and berry bushes. Located in the Pass Creek valley it' just 25 minutes to Nelson or Castlegar. Pass Creek Valley is a rare tapestry woven from history, culture, and nature. Whether you're exploring interpretive trails by the creek, camping under a canopy of forest, enjoying local events like the Fall Fair, or simply soaking in the tranquil atmosphere, this valley offers a uniquely Kootenay experience. Its blend of heritage, conservation, and recreation makes it not just a destination—but a heartfelt invitation to discover something quietly extraordinary just beyond Castlegar’s edge. (id:60626)
Coldwell Banker Executives Realty

