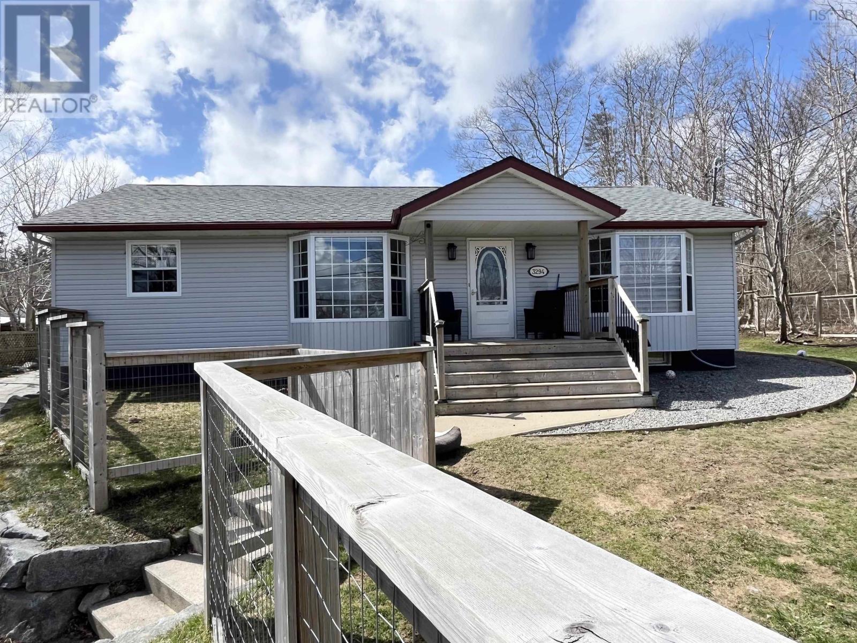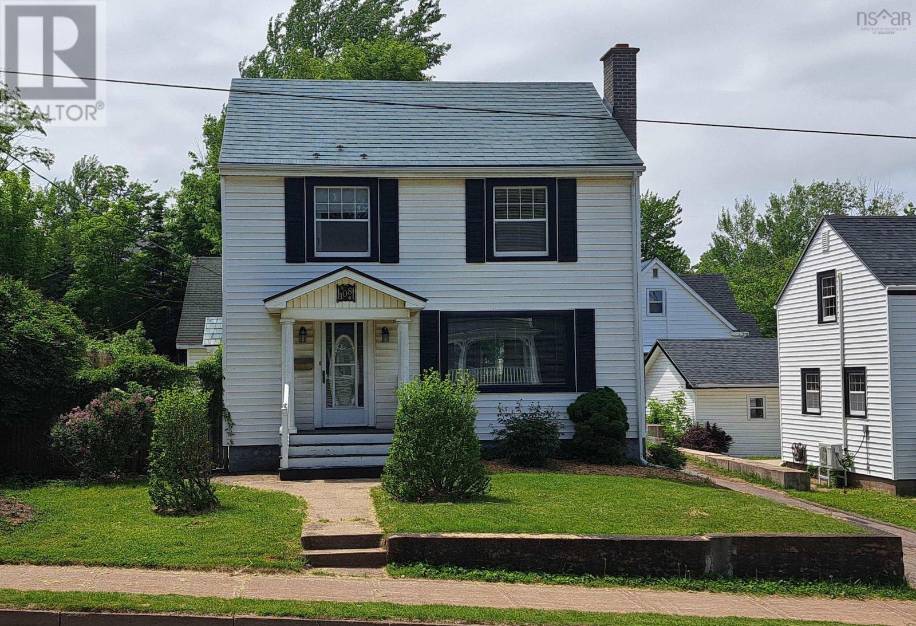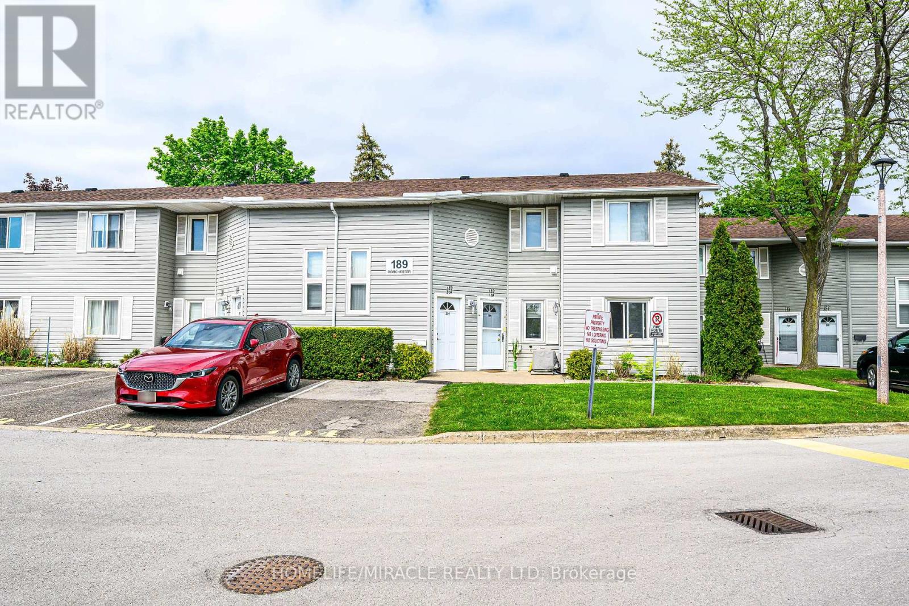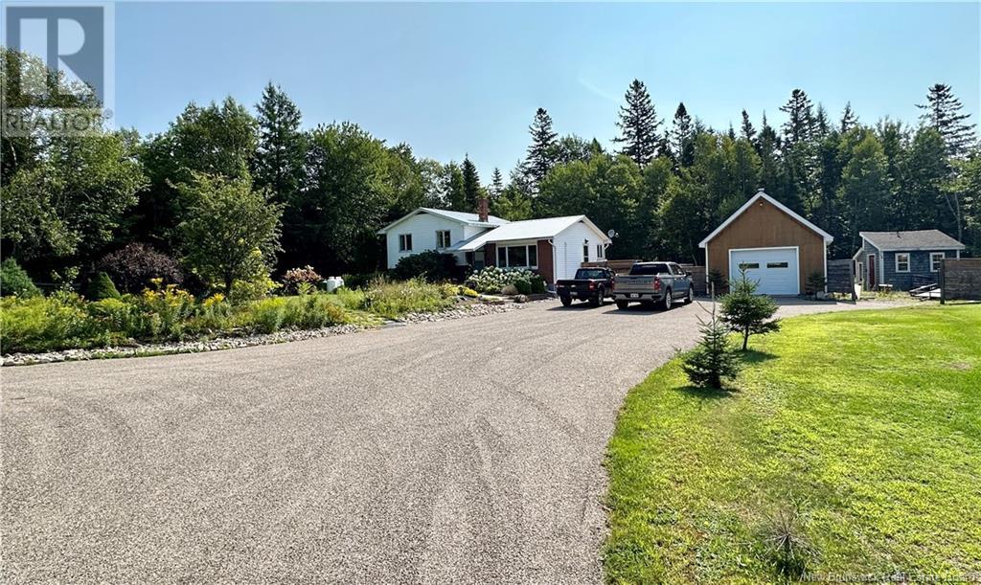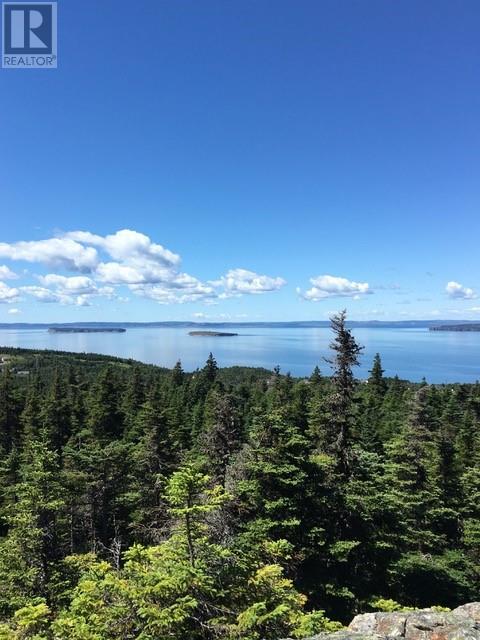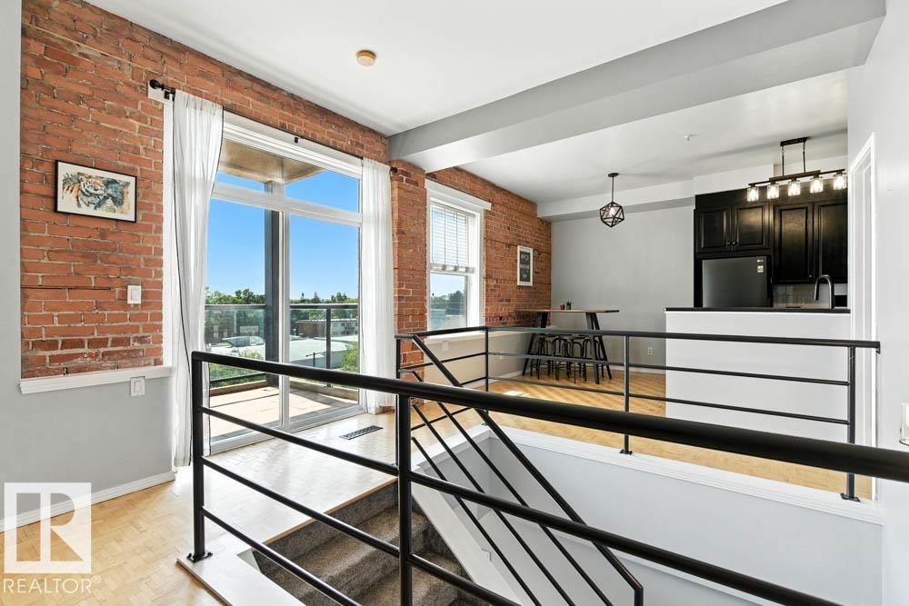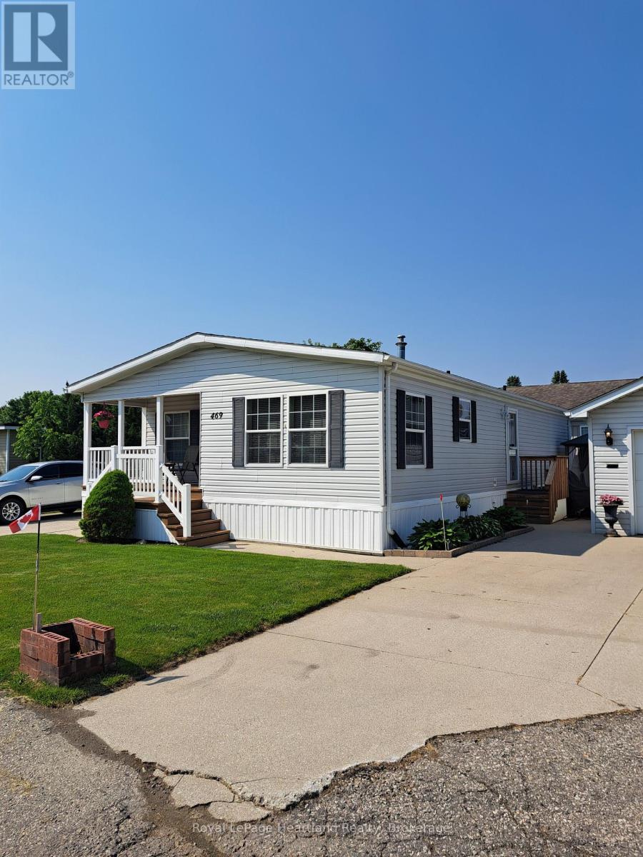3294 Highway 3
Barrington Passage, Nova Scotia
Welcome to this beautifully updated bungalow located in a sought-after neighborhood. This home offers a blend of style and opportunity with its fully renovated basement that currently serves as the hub for a home-based business. This space also features two good sized rooms with large closets that are currently used as bedrooms. On the main level, a separate laundry area and a 3-piece bath is conveniently located near the homes main entry. The open concept kitchen and dining allows for easy entertainment with guests and flows effortlessly into the spacious livingroom. The large master completes the main level featuring a 4-piece ensuite and walk-in closet. Step outside and enjoy outdoor living with a fully fenced front and side yard, complete with a privacy wall along the main road. This is a great space for pets or kids, allowing them to play safely. The paved driveway and municipal sewer provide low maintenance. The attached garage is a highlight feature, offering ample space for tools, toys and your vehicle. In the last five years, some updates include a heatpump for more efficient heating, new front deck and fencing, new hot water heater, and refreshed kitchen cabinets with updated hardware, countertop, sink and appliances. Move-in ready and ideally located close to all amenities, this home is perfect for those seeking modern living paired with the option to operate a business right from your home. Dont miss out, come and see all that this property has to offer! (id:60626)
RE/MAX Banner Real Estate
171, 20 Falbury Crescent Ne
Calgary, Alberta
Amazing 3 bed, 2 full bath, 1 half bath END UNIT townhome in Falconridge with a private yard, walking distance to 2 elementary schools! Updates over the years include: updated kitchen with quartz countertops and stainless steel appliances, engineered hardwood, and updated flooring upstairs. Entering in the front door you will find the updated kitchen with large eating area. A half bath is right off the entrance and continuing further toward the backyard you will find the large living room. The backyard is a private oasis with a convenient gate to the street. Moving upstairs you will find 3 good sized bedrooms and the 4 piece bathroom (tastefully updated) which is serves as a cheater ensuite to the primary bedroom. In the developed basement you will find a kitchenette and a convenient 4 piece bathroom as well as a large den (which cannot be listed as a bedroom because it does not have a window). See this home quick! (id:60626)
Real Broker
108 Young Street
Truro, Nova Scotia
Great opportunity to own a piece of Old Truro Charm! Enter through the foyer to the inviting living room with a cozy fireplace, perfect for relaxing evenings or gathering with friends. Just off the living room, the elegant dining room offers an inviting space for entertaining, while the nearby kitchen provides easy access to a stunning deckideal for summer BBQs, morning coffee, or evening sunsets. Unlike many older homes, this one boasts three generously sized bedrooms, offering comfort and space for the whole family. With two full bathrooms, convenience is never compromised. The third level offers an expansive loft area, presenting exciting possibilitieswhether you need a private home office, creative studio, or even an additional bedroom. But the hidden gem with this home is the expansive 2 or even 3 car garage. Perfect for the auto enthusiast or full scale work shop, you wont be limited by space! And if that isnt enough, a lovely, quiet sitting area on the side of the home. Just minutes from Truros downtown core and historic Victoria Park, this home offers so many possibilities that you dont want to miss out! (id:60626)
Royal LePage Truro Real Estate
104 - 189 Dorchester Boulevard
St. Catharines, Ontario
Welcome to Carlton Gardens Effortless One-Floor Living in Niagaras Desirable Northend! Say goodbye to stairs and hello to comfort in this ground-level bungalow-style townhome with no rear neighbours and a private covered patioyour peaceful escape for morning coffee or evening unwinding. Inside, enjoy a bright, functional layout featuring two spacious bedrooms (primary with triple closets), a modernized 4-piece bath (shower/toilet updated in 2017), and a large living room with patio walkout. Entertain with ease in the separate dining room and eat-in kitchen, all with stylish laminate and vinyl flooring throughout. Extras include in-suite laundry, washer/dryer, a utility room, and oversized storage. Major mechanicals are done for you with a new furnace and A/C (2019). This pet-friendly, well-managed community takes care of snow removal and exterior maintenance, so you can live worry-free. Condo fees of just $355/month include water and basic cableplus, no gas bill means lower monthly costs! Parking right at your front door, with visitor parking nearby and option for a second rented spot ($30/month when available). Walk to the Welland Canal Parkway Trail, restaurants, groceries (Costco 6 minutes drive) and shoppingor hop on the QEW for quick access to Niagara Falls, Niagara-on-the-Lake and outlet mall. Enjoy your summer with only few minutes drive to Sunset Beach or Port Dalhousie. Whether you're downsizing or just starting out, this turnkey townhome offers unbeatable value, comfort, and lifestyle. Move in, relax, and love where you live! (id:60626)
Homelife/miracle Realty Ltd
1494 Route 770
Second Falls, New Brunswick
Nestled on a beautifully landscaped lot, this four level home offers three bedrooms, a new oversized single car garage, green house and a separate workshop. The main level of the home boasts a spacious living room and kitchen, both offering plenty of natural light and access to the deck and back yard. The upper level of the home houses a very spacious primary bedroom( with ample storage space), a second bedroom and full bath(with tub/shower combo). One level down from the kitchen, you'll find a cozy family room with a propane fireplace, laundry room and a third bedroom. The lower level of the home houses the wood furnace and a hot tub room. This property offers so much curb appeal. The present owner also recently had the circular driveway chip-sealed with a light stone finish. One of my favourite features of the home is the concrete pathway in the back yard that leads to a pergola and fire pit area. If you are looking for an oasis in a country setting, this is it! (id:60626)
Exit Realty Charlotte County
712 - 675 Davis Drive
Kingston, Ontario
Located central to a wide variety of Kingston's amenities, this west end condo ion the very top floor in the desirable King's Gate is sure to impress! Unit 712 has been well cared for with many thoughtful upgrades over the years including a renovated kitchen and bathroom, new flooring and custom California shutters and blinds. If you enjoy plenty of natural light this unit has you covered with amazing south facing windows that wrap around the bonus room/solarium which can be enjoyed as an office, a sitting room or an extra room for guests. The living/dining room space is large with a charming fireplace and partially open to the updated kitchen. Down the hall you will find two spacious bedrooms with the primary having a sizable walk-in closet with a cheater door to the bathroom. You will appreciate this carpet free unit with its own in-suite laundry facilities. This is a well managed building with an onsite superintendent and sense of community. Enjoy the indoor pool, party room with kitchen and designated outdoor BBQ area as well as the deeded covered parking which has recently been renovated. Come have a look! (id:60626)
Sutton Group-Masters Realty Inc.
159-171 Moonlight Drive
Paradise, Newfoundland & Labrador
Just a stroll up Moonlight Drive (also known as Clarkes Path) you will find 7.1 acres of prime land on the boundary of St. Philips/Paradise. Nestled in the hillside between prestigious Country Gardens and Island View Estates this parcel of land offers breathtaking views of all of Conception Bay including Bell Island, Little Bell Island and Kelly's Island. This land has recently been zoned for development by the Town of Paradise. This land is being sold in conjunction with MLS #'s 1286990 making up approximately 20 acres in total. HST, if applicable to be the responsibility of the Purchaser. Last two photos are approximate outline of the land. (id:60626)
Hanlon Realty
8201 Highway 10
Nictaux South, Nova Scotia
Nestled on a sprawling 55-acre property, this private and scenic retreat offers a rare blend of natural beauty and practical amenities. The land features a diverse mix of mature softwood and hardwood trees, including untouched stands of virgin hemlock and spruceideal for those seeking timber value or looking to preserve a pristine forest environment. With its gentle slope and healthy maple presence, the property also offers excellent potential for a sugar bush operation. A natural spring flows from the wooded hillside behind the home, adding to the charm and sustainability of the land. The cozy 3-bedroom, 1-bath residence sits comfortably near a massive 34'x26' workshop complete with an upper level, perfect for hobbyists, mechanics, or additional storage. Whether youre dreaming of a peaceful homestead, a forestry investment, or a back-to-the-land lifestyle, this unique property delivers the space, resources, and opportunity to make it your own. (id:60626)
RE/MAX Banner Real Estate
#402 10728 82 Av Nw
Edmonton, Alberta
WELCOME TO THE HEART OF OLD STRATHCONA! This UNIQUE 2-STOREY CONDO offers timeless charm and urban flair just steps from Whyte Ave. Brimming with CHARACTER, the space features EXPOSED BRICK, soaring ceilings, and large windows that flood the home with natural light. The open-concept upper level includes a spacious living area, modern kitchen, walkout balcony and room for entertaining. The lower level features a second entry, a large bedroom with generous closet storage, and bathroom, as well as a large flex space that can double as a 2nd bedroom with closet. IN-SUITE LAUNDRY, CENTRAL A/C, two titled underground parking stalls, and a WELL-MANAGED BUILDING round out the features. Walk to restaurants, cafes, festivals, U of A, and transit — this is CITY LIVING that blends classic industrial style with warm, inviting touches near Edmonton's River Valley — perfect for professionals, creatives, or anyone looking to experience one of Edmonton’s most VIBRANT and STORIED NEIGHBOURHOODs. (id:60626)
Exp Realty
45 - 2373 King Street E
Hamilton, Ontario
Welcome To 2373 King St E Unit 45! Red Hill Valley Condominiums Is A Quiet And Well-Maintained Building Located In The Wonderful Bartonville-Glenview Neighbourhood, Right Next To The Red Hill Bowl Park, The Red Hill Trail And The Red Hill Valley Parkway With Easy Access To The Qew, The Linc,The 403 And Public Transit. This Well-Maintained Unit overlooking quiet Glen Hill Bowl greenspace, Has An Open Concept Design, Including An Updated Kitchen, Hardwood Floors, A Large Balcony Overlooking The Park And Is One Of A Handful Of Units In The Building With A Built-In Ac Unit. The Unit Comes With 1 Parking Spot And One Storage Locker. This Is A Great Opportunity For Someone Downsizing, A First Time Buyer, Or Anyone Who Likes To Spend Their Time Outside. **EXTRAS** Walk-out Balcony overlooking quiet greenspace and Glen Hill. (id:60626)
Harvey Kalles Real Estate Ltd.
44 Marjorie Crescent
Stratford, Prince Edward Island
When Viewing This Property On Realtor.ca Please Click On The Multimedia or Virtual Tour Link For More Property Info. Located on a large corner lot in a desirable Stratford neighborhood, this solid 3-bedroom, 1.5-bath bungalow offers great potential. Built in 1973, it retains many original features?perfect for buyers looking to renovate and build equity. The main floor includes a spacious living room with wood stove, dining area, and functional kitchen with included appliances. Downstairs, the partially finished basement features a newly updated flex space, half bath, laundry, and storage. Outside, enjoy a private fenced yard, single detached garage, and a brand-new roof completed this summer. Close to schools, parks, and golf courses?an ideal opportunity to personalize a well-located home. (id:60626)
Pg Direct Realty Ltd.
469 Richard Crescent
Strathroy Caradoc, Ontario
Twin Elm Estates welcomes you to a premiere Parkbridge community located in the lovely town of Strathroy. 20 minutes to London. Strathroy has everything you need from shopping to hospitals to golf courses to a variety of restaurants. This community is inviting and appealing to the the over 55 crowd. The Clubhouse is welcoming and offers something for everyone. A separate fitness room, library, shuffleboard, kitchen, games room and craft room. Outdoor covered porch with BBQ for great outdoor activities. This is a unique home featuring 2 concrete driveways. Great front porch and side patio area for outdoor entertaining. Roof was replaced 2022. Living room offers a very cozy gas fireplace with fan that has been added. Kitchen features built in pot and pan drawers and island. New refrigerator. Dinette offers a built in china cabinet and nice big windows. Separate den is ideal for office or TV room. Good size master bedroom with 3 piece ensuite featuring a linen closet. Second bedroom is also a great size. This home is in move in condition. Land Lease Fees for NEW OWNERS - $775/month, Taxes $142.50/month. (id:60626)
Royal LePage Heartland Realty

