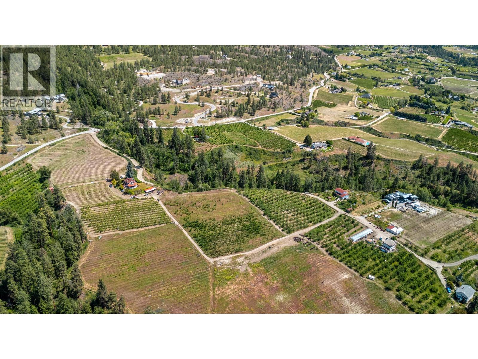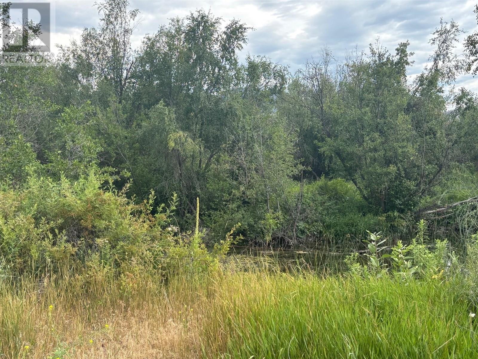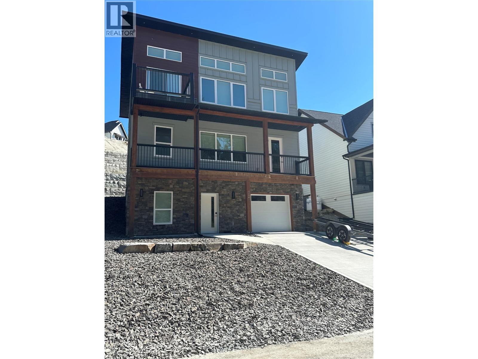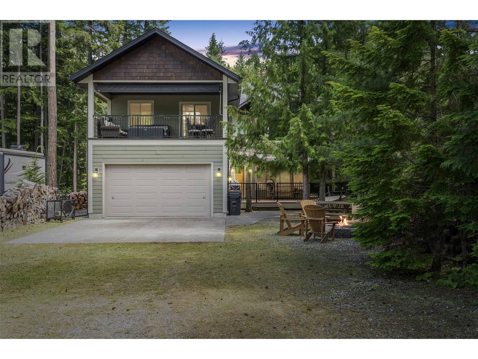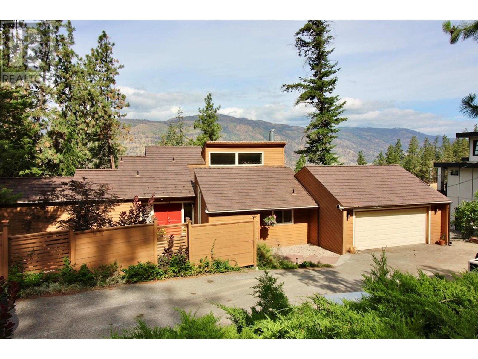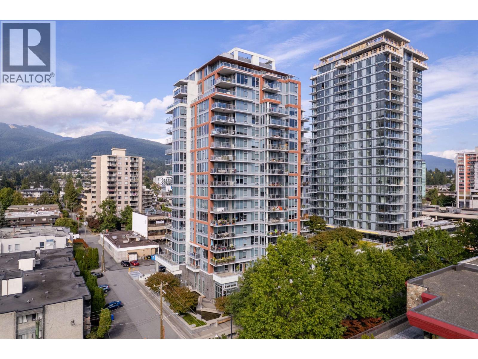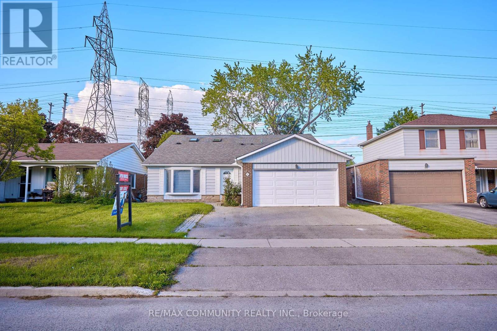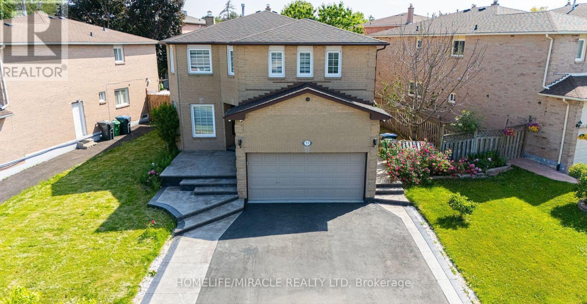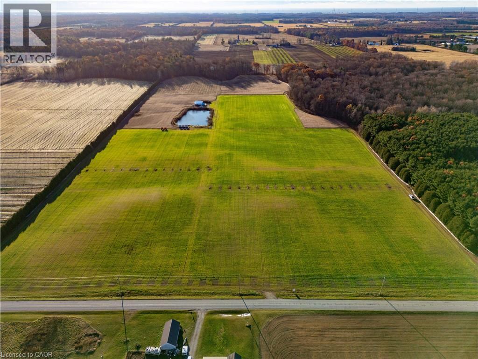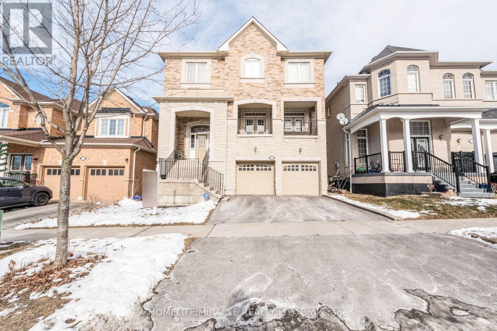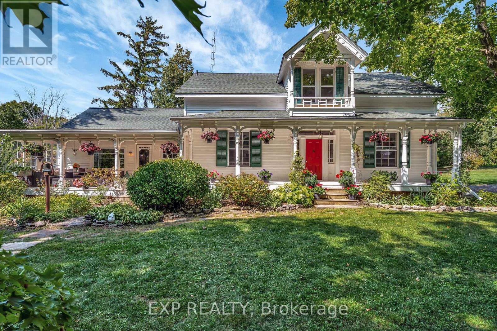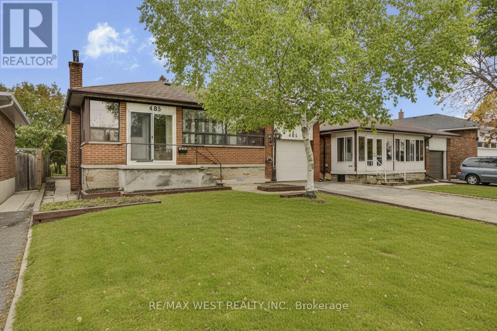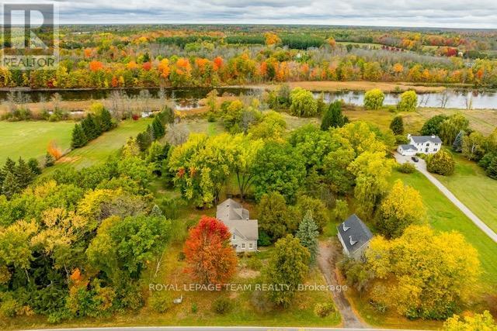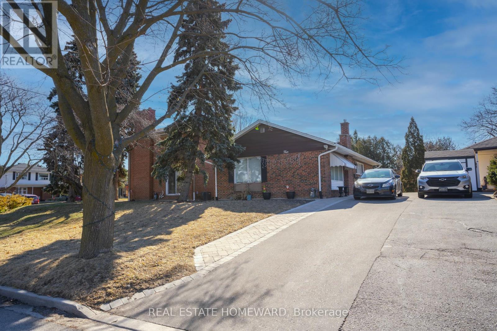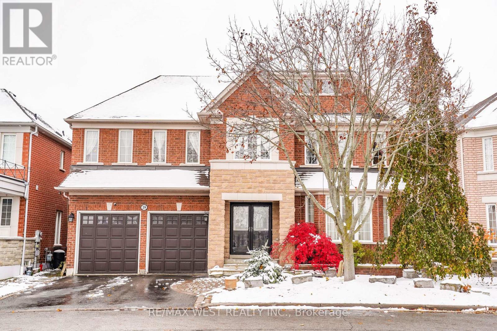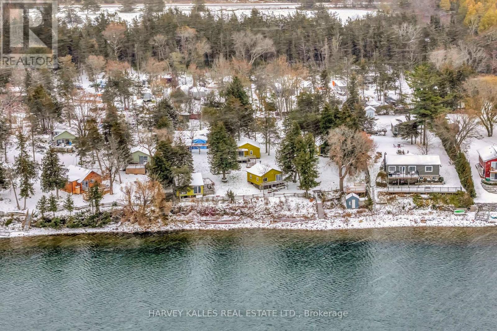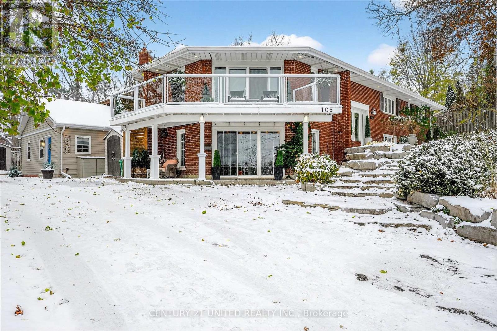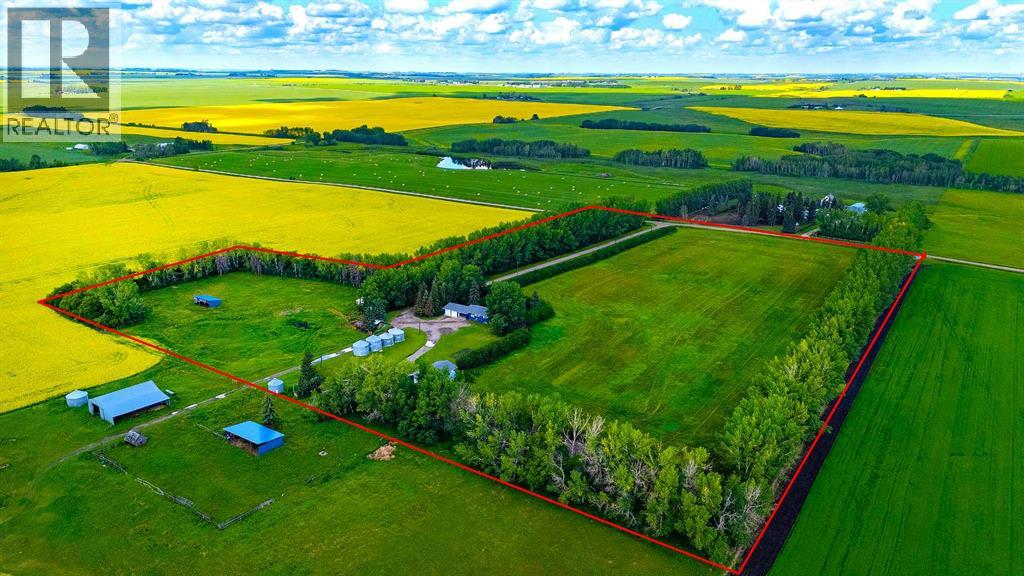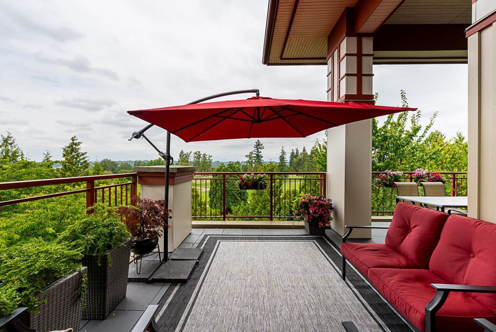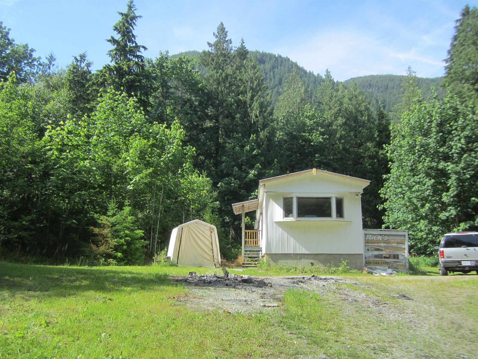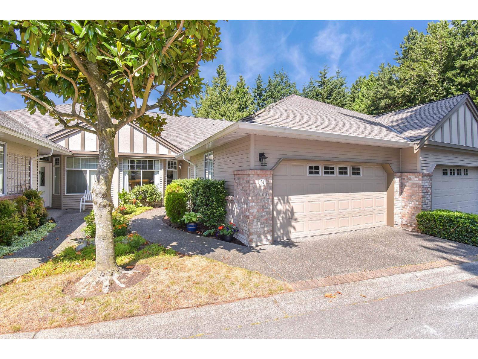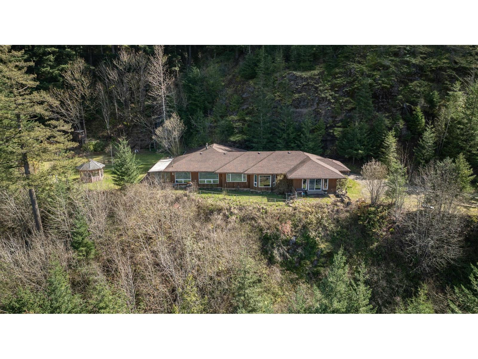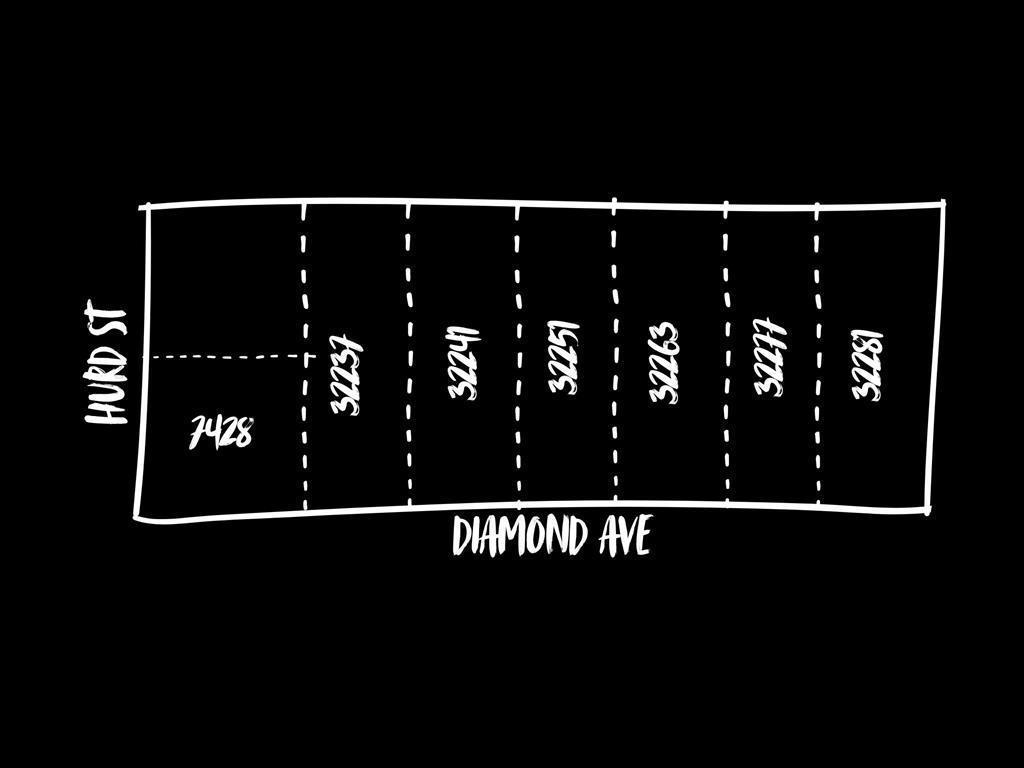859 Languedoc Road
Naramata, British Columbia
Presenting a truly lovely acreage with sweeping lake views, in a private setting yet easily accessible and ready for building a new home. Currently in apples this is an organic orchard with fertile land which is ready for a variety of new crops. Come and soak up the lake view and rural setting, you will not be disappointed. If you are searching for a unique setting for a home on the Naramata Bench then look no further. (id:60626)
Royal LePage Locations West
Lot 395a 96 Street
Oliver, British Columbia
Take a look at this hidden gem! This property is very secluded yet minutes from hwy 97 and to town. Located between Oliver and Osoyoos off road 20 it is tucked away along the old Okanagan River and is one of the last remaining undeveloped properties on the oxbows. Plenty of water makes this property perfect for ground crops, greenhouses or step into the future with plenty of room for vertical gardening; or, use the grass for pasture. Home to abundance of wildlife including deer and painted turtles which nest here every year. Blue heron, hawks, eagles, and a variety of small birds nest on and around the property. The occasional tiger salamander has also been spotted on the banks of the river. Hydro is adjacent to the property line. Currently there is an off-grid unfinished geodesic dome home on the property plus a couple of storage sheds. Whether you are looking for privacy or land to put into production, this could be the perfect property for you. (id:60626)
Century 21 Premier Properties Ltd.
726 Taynton Drive
Invermere, British Columbia
Welcome to Taynton Bay! Nestled in this private lakeside community in Invermere, BC, this custom-built 3-bedroom, 3-bath home offers luxury living just steps from Lake Windermere. Enjoy private beach access, a registered boat mooring, and views of the lake from your tiered backyard. This stunning, modern and better-than-new home was built to offer all the conveniences and comforts you could want including Lutron Homeworks lighting control and motorized window shades, Ecobee smart thermostat and high-efficiency ERV system, hydronic in-floor heating for the lower two levels (including garage), and A/C on the main and top floor. You will love the primary bedroom with retreat/ exercise area, huge walk-in closet that is big enough for an extra bed, and a spa-like ensuite with custom steam shower, dual rain heads and soaker tub. Features a modern design with stone, wood and steel accents, recessed LED downlight lighting throughout, tones of natural light, an oversized single attached garage with custom cabinetry and workspace, low maintenance landscaping, and a newly constructed retaining wall tiered and wired for a hot tub and audio. Located in the Kpokl Beach Co-owners Society (not a strata and no monthly dues) with low annual beach maintenance fee of approx. $600. You will not find a modern detached home in this price point, this close to the lake, with access to a private beach and your own boat buoy anywhere else in the Columbia Valley! (id:60626)
RE/MAX Invermere
30 Lusk Lake Road Unit# 58
Enderby, British Columbia
Experience the ultimate blend of adventure and relaxation in this exquisite 5-bedroom retreat at Mabel Lake Resort & Airpark. Fly in for the weekend, set sail from your private boat slip, or hit the fairways—this home is designed for an unmatched four-season lifestyle. Step into the grand living area with soaring 20-foot ceilings, seamlessly connecting to the open loft above. A beautiful double-sided wood-burning fireplace adds warmth and connection to the living room and primary bedroom. The gourmet kitchen features custom cabinetry, high-end stainless steel appliances, and an expansive dining space, perfect for gatherings. The main-floor primary suite offers a 5-piece ensuite and sliding doors to a private sundeck for morning coffee or evening relaxation. Upstairs, the airy loft floods with natural light, overlooking the living room below. Two additional bedrooms, each with their own ensuite, lead to two sundecks for breathtaking views. The finished basement adds even more room for guests with two bedrooms, a large rec room, and a 3-piece bath. Enjoy top-notch features like heated tile floors in all bathrooms, central air, built-in vacuum, and a security system. The flat lot includes RV parking with full hookups and room for a detached garage. Just a short golf cart ride brings you to the lake, marina, golf course, tennis courts, and airstrip. With 26 miles of crystal-clear waters for boating, fishing, and watersports, this is more than a home—it’s a lifestyle upgrade. (id:60626)
Real Broker B.c. Ltd
324 Clifton Road N
Kelowna, British Columbia
First Time on the Market in 47 Years with access to the water via Clifton Highlands! This spacious 4-bedroom, 3-bathroom detached home offers 2,581 sq ft of timeless design, thoughtful updates, & spectacular views of the lake and valley. The home is full of character & comfort. Inside, you'll find warm hardwood floors, vaulted cedar ceilings, & a renovated kitchen complete with an eating nook and built-in cabinet. A separate dining room opens through sliding glass doors to a sun deck—perfect for entertaining. The living room features a cozy fireplace (previously connected to propane) and a French door to a second deck where you can take in the stunning scenery. The primary suite is a true retreat with a walk-in closet & renovated ensuite featuring a soaker tub, double sinks with granite counters, & updated vanity. The main floor has a bedroom with full bathroom adjacent. Downstairs includes two additional bedrooms with a full bath & a spacious family room, ideal for guests, teens, or extended family. Additional features include C/A, B/I vacuum, 200 amp service, furnace (2019), hot water tank 2018. Recently connected to sewer so your touch is needed for yardwork & has a 50-year roof installed in 2008 for long-term peace of mind. The double garage provides ample storage and parking, while the quiet, established neighbourhood offers a perfect balance of privacy and convenience. This is a rare opportunity to own a home that has been lovingly cared for—ready for its next chapter. (id:60626)
Royal LePage Kelowna
1401 150 W 15th Street
North Vancouver, British Columbia
Breathtaking views from every room! At the heart of Central Lonsdale, 15 West by Grosvenor offers modern luxury. This 2 bed, 2 bath home features a spacious master suite, versatile second bedroom, and floor-to-ceiling windows showcasing uninterrupted mountain views. Enjoy a gourmet kitchen with gas range & breakfast bar, ample in-suite storage, and two parking stalls. Amenities include a gym, meeting & party rooms, BBQ patio, gardens, and bike storage-all with low maintenance fees. Shops, cafés, and essentials are just steps away. Priced to Sell - Motivated Seller! (id:60626)
Team 3000 Realty Ltd.
71 Willowridge Road
Toronto, Ontario
Welcome to Your Dream Home! Situated on a generous 50x130 ft lot, this beautifully maintained home offers the perfect combination of comfort, convenience, and charm. Located just minutes from major highways (401, 427, 27, 409) and Pearson International Airport, this property is ideal for both commuters and frequent travelers. With shopping centers nearby and the upcoming Eglinton LRT just steps away, this location provides exceptional connectivity whether you work from home or commute downtown. The fully fenced backyard backs onto serene green space, complemented by mature gardens creating a private outdoor oasis. double car garage. Inside, the home features a spacious primary bedroom with a 2-piece ensuite, large closet, and oversized windows that welcome abundant natural light. Two brand-new fridges add to the modern upgrades. A unique highlight: Two separate basement unit accessible through the main home and another with a private entrance from the backyard offering excellent potential for in-law suites, rental income, or multi-generational living. Recent upgrades include: Freshly painted interior and exterior siding Renovated bathrooms Elegant custom shutters Abundant recessed lighting Kitchen with new granite countertops and modern backsplash Located in one of Toronto's top-rated school districts, with access to: Parkfield Junior School Transfiguration of Our Lord Catholic School Martin Grove Collegiate Institute Felix-Leclerc Elementary School This is a rare opportunity to own a versatile and move-in ready home in a highly sought-after neighborhood. Don't miss it! (id:60626)
RE/MAX Community Realty Inc.
19 Treeline Boulevard
Brampton, Ontario
Welcome Home! This fabulous detached bungalow offers a rare walk-out basement with a private separate entrance-perfect for multi-generational living or future in-law suite potential. The main level features generous, sun-filled bedrooms, 2 full washrooms, and a spacious primary retreat complete with a walk-in closet and a luxurious 5-pc ensuite showcasing a whirlpool tub and skylight. Enjoy cooking in the stylish kitchen with stainless steel appliances and a functional centre island.The bright walk-out basement impresses with 2 additional large bedrooms, both boasting above-grade windows, a massive recreation room, and a rough-in for a second kitchen. Step directly out to the backyard and imagine the possibilities! This home checks every box-truly a must see! (id:60626)
Search Realty
55 Castlehill Road
Brampton, Ontario
A rare high-yield opportunity in Brampton's desirable Northwood Park! This upgraded 7-bed, 4-bath detached sits on an impressive 82-ft frontage-one of the widest in the area-offering major future value and multi-unit potential. Perfect for investors, house-hackers, or large multi-generational families seeking both space and long-term growth.Inside, the home features a bright and functional layout with separate living, dining, and family rooms, ideal for privacy-focused tenants or extended family living. Recent upgrades include a chef-inspired quartz kitchen, engineered hardwood (2022), spa-style bathrooms, pot lights, and key mechanical improvements: new roof (2023) plus owned furnace, AC, and water-softener-delivering low maintenance costs and monthly savings.A separate side entrance leads to a modern 2-bed in-law suite with full kitchen, bath, laundry, and open living/dining space-ready for income generation or comfortable extended family living. With proper approvals, the layout supports TRIPLEX conversion, dual basement units, or multiple rental streams. Easy upgrades such as converting the existing 2-pc bath to a full 3-pc washroom and adding an ensuite to the front bedroom can significantly increase rental income and ROI.The oversized lot also offers driveway expansion potential (subject to by-laws), adding valuable extra parking-an essential feature for multi-unit rentals.Outside, enjoy a large entertainer's deck and a quiet, established street just steps from parks, top-rated schools, transit, and shopping.A move-in ready home with exceptional upside-ideal for investors, savvy buyers, or families looking for space AND cash-flow potential. (id:60626)
Homelife/miracle Realty Ltd
Pt Lt 2 7th Concession Road
Langton, Ontario
Scenic 53-acre property with 45 workable acres, perfect to add to your land base or build your dream home. Features a 2023 Coverall structure between two 40' Sea-Cans on packed gravel, with 3-phase hydro already connected. The property also includes underground irrigation and a productive pond that efficiently sits in the center of the field. Never had ginseng and well-suited for a wide range of crops including vegetables, tobacco, and cash crops. Seller can remove the structures and irrigation if not desired. High pressure natural gas available at the road. (id:60626)
RE/MAX Erie Shores Realty Inc. Brokerage
8 Solway Crescent
Ajax, Ontario
Bright Spacious 5 Bedroom with 5 Bathroom approx. 4083 Sqft Living Space with Basement Apartment with Legal Side Entrance, Fully Upgraded with Unique Layout, Seller is Flexible with Closing. Close To 401/407/412| Tons Of Amenities Nearby| (id:60626)
Homelife/miracle Realty Ltd
141 & 142 Station Road
Prince Edward County, Ontario
Built in 1832, this historic farmhouse is one of the original homesteads in Prince Edward County, set on a spacious 22 acres of stunning countryside. A rare blend of heritage, and modern updates; this home offers space, beauty, and timeless charm. Step inside and discover original mural artwork uncovered on the walls of the living & dining rooms, wide-plank floors, and timeless craftsmanship. The home offers 4 spacious bedrooms and 2.5 baths, including a renovated upper bath with a classic clawfoot tub and double copper sinks. The main level features a fully renovated kitchen & bathroom, with the kitchen featuring soapstone counters and sink, with carrera marble back splash, custom cabinetry, and an island perfect for family gatherings. The inviting living room showcases cozy wood burning fireplace, built-in shelving, while the dining room's rich wood tones and murals make it a true conversation piece. With main floor laundry and large rear mud room, the hustle of family life becomes manageable. Moving outside, the stunning grand porch runs across the entire home to a deep kitchen-wing verandah, cozy up, sit, and enjoy some of the County's most stunning sunsets. With 22 private acres, enjoy a variety of trees, abundant perennial gardens, a small pond, trails to the creek, matured natural planning & wetlands filled with wildlife. The artesian well was found to have ample amounts of water to supply home and all of the other needs of the property. The outdoor wood boiler is large enough to accommodate the entire home and other buildings, or you may choose to use the propane high efficiency furnace as your main heat source. The Millennium Trail runs parallel to the property allowing easy access for cycling, walking, 4-wheeling, snowmobiling, and x country skiing. Conveniently located just minutes from wineries, shops and Lake Ontario's beaches; this opportunity to own a true piece of County history, ready to begin it's next chapter could be yours! (id:60626)
Exp Realty
485 Rathburn Road
Toronto, Ontario
Welcome To 485 Rathburn Rd In Prime Central Etobicoke. Offered For Sale For The First Time By The Original Owners, This Meticulously-Maintained Sprawling 4 Bdrm/ 2 Bath Detached 4 Level Backsplit Sitting On A Massive 43.73x160.50 Foot Lot(!), Offers Plenty Of Living Space For The Large Or Growing Family Plus The In-Laws. Boasting A Practical Layout With Open Concept Living And Dining Areas, Large Eat-In Kitchen, Huge And Cozy Family Room With Gas Fireplace And W-Out To Yard, Finished Bsmt With 2nd Kitchen And Plenty Of Storage +++. Steps And Seconds To All Major Amenities Incl: Centennial Park, Schools, Restaurants, Groceries, Churches, Hwy 427, Etc... This Rarely-Available Opportunity Is One That Won't Last! Some Photos are VS Staged. (id:60626)
RE/MAX West Realty Inc.
3651 Burritts Rapids Road
North Grenville, Ontario
Welcome to 3651 Burritts Rapids Rd, circa 1840, a beautiful stone home w/addition on 5.98 acres, located along the Rideau Waterway System, UNESCO World Heritage site! This home steeped in history offers 5 bedrooms +family room, 3 bathrms & many elegant rooms for entertaining. Known as the Campbell House, home to William Campbell, a surveyor for the Rideau Canal in 1815, this residence is situated on a property that features a gentle slope to the river, an open meadow, treed areas, an in-ground pool, a viewing platform by the water & a detached triple car garage w/ loft! A semi-elliptical wood transom over the front door welcomes you to a foyer w/ century staircase & leads to an elegant dining room & living rm w/original wide baseboards, deep window sills & pine flooring. 2nd entry from side porch leads to a stunning family rm w/reclaimed river pine floors, a NG fireplace, exposed stone wall & expansive windows designed to capitalize on the water view! Mudroom & powder room on main level. The kitchen w/its Elmira stove & s/s appliances offers a bright eating area & ample cupboard space. The 2nd level showcases 5 bedrms, a four-pc bathrm, a laundry closet & a large landing area perfect for an office! The primary bedroom w/walk-in closet, pine floors & incredible water views, leads to a lovely 4-piece ensuite bathroom w/claw foot tub w/shower. For more living space take the stairs from the family room down to the lower level recreation room w/walkout. The serene privacy of the property is sure to impress, with its beautiful grounds, mature trees, shrubs & perennial gardens. The subject property is a parkland where you can watch the sunset over the water from your own backyard. Only one lock away from 40 kms of unimpeded boating! Be a part of the vibrant Burritts Rapids community & enjoy the scenic Tip-to-Tip trail daily! An easy commute to Ottawa; the tranquility of watching boats and yachts traverse the Rideau River & substantial private acreage await.. (id:60626)
Royal LePage Team Realty
4 Moorecroft Crescent
Toronto, Ontario
Want Moore? Come to Moorecroft! This beautifully maintained 3-bedroom bungalow is nestled on a quiet, family-friendly crescent in one of Toronto's most connected and nature-filled neighbourhoods, Treverton Park. With thoughtful upgrades, this home is as functional as it is charming. The fully finished basement features a spacious 2-bedroom apartment with a separate entrance-perfect for extended family, guest accommodations or rental income. You'll also find a bonus bedroom-sized storage room, offering rare extra space for seasonal items, a home gym, or a hobby room. Step outside and enjoy the professionally designed backyard patio, ideal for summer entertaining, plus elegant stone walkways around the home, enhancing curb appeal and convenience. A large backyard shed adds ample storage for tools, bikes, and garden equipment. Conveniently close to Kennedy Station, Metrolinx, Centennial College, local parks, and the Kennedy/Eglinton shopping plazas with all essential amenities. Plenty of local vibes to fall in love with! Whether you're looking for a turnkey rental property or a versatile home with great potential for income, this property is a must-see for savvy investors or anyone seeking long-term rental opportunities. (id:60626)
Real Estate Homeward
29 O'shea Crescent
Ajax, Ontario
Experience Elegant Family Living In This Impressive 4-Bedroom, 4-Bath Detached Residence Nestled In North Ajax's Prestigious Nottingham Community. Boasting Nearly 4,500 Sq Ft Of Refined Living Space Including A Professionally Finished Basement, This Home Combines Modern Luxury With Everyday Comfort. The Main Level Showcases A Bright, Open Layout With 9-Ft Ceilings, Pot Lights, Sleek Tile Flooring, And A Gourmet Kitchen Overlooking The Inviting Family Room With Fireplace-Perfect For Relaxing Or Entertaining. Upstairs Features Spacious Bedrooms Including A Lavish Primary Suite With His/Her Walk-In Closets And A Spa-Inspired 5-Piece Ensuite. The Basement Adds Tremendous Value With A Large Rec Area, Additional Bedroom, Full Bath, And Custom Wet Bar Outfitted With Built-In Appliances. Step Outside To A Private Backyard Oasis Complete With A Oversized Deck('23), Gazebo, And Outdoor Kitchen Setup Ideal For Summer Gatherings. Located Minutes From Top Schools, Parks, Shops, And Transit, This Turnkey Home Offers The Perfect Blend Of Sophistication, Function, And Location-A True North Ajax Gem! Shingles('18) Furnace('18) (id:60626)
RE/MAX West Realty Inc.
58 Valhalla Lane
Prince Edward County, Ontario
Power of sale seasonal cottage compound at Flakes Cove on East Lake. Picturesque and tranquil waterfront with shallow rocky entry and waterside entertaining deck. Great for fishing, swimming, boating and enjoying our famous Prince Edward County sunsets. Close to Cherry Valley and 10 mins drive to Picton. Property consists of 5 seasonal cottages-1x3 Bdrm, 3x2 Bdrm, 1x1 Bdrm plus den each with private decks overlooking the water. Additional outbuildings include his + hers washrooms (in addition to each cottage having a 3 piece washroom) and laundry house, pump house, sauna, 2 large storage sheds. Recreational facilities include waterside deck, wooden swing, firepit and covered entertaining areas. Property requires additional renovations in order to complete what currently exists. Ideal opportunity for contractors or handyman to finish and set new current value seasonal rents. Zoning is tourist commercial. Property being sold as-is where-is condition with no representations or warranties of any kind. Cottages are accessed via a right of way laneway over 50 Valhalla Lane at the end turn left to 58 Valhalla Lane. Note: Do not enter recreational structure as it is unsafe to do so. (id:60626)
Harvey Kalles Real Estate Ltd.
105 Ridgewood Road
Peterborough, Ontario
Welcome to 105 Ridgewood Road, a unique opportunity nestled on a quiet street in the sought-after neighbourhood of Kawartha Heights. This custom designed 6 bed, 5 bath, backsplit with walkout is a home to truly fall in love with. Upstairs features a one-of-a-kind open concept living room, dining room and kitchen with vaulted ceilings and wood fireplace, this space walks out to an entertainer's dream of a back yard. With engineered hardwood throughout, there is a well-appointed primary bedroom with ensuite, 2 additional bedrooms and a 4-piece bath which exits to the pool deck for easy access to the heated in-ground pool. The lower level features a generously sized living room with gas fireplace, two additional bedrooms, one bathroom, laundry, lots of storage and access to the secondary suite, complete with open concept kitchen and living room, a 6th bedroom with ensuite and additional full bath. Located on a quiet street in a very accessible neighbourhood, this home is minutes from shopping, recreational facilities, downtown, amazing schools and the 115. Pre-inspected for your convenience. This is a gem you won't want to miss! (id:60626)
Century 21 United Realty Inc.
12153 Township Road 284
Rural Rocky View County, Alberta
AMAZING OPPORTUNITY beautifully situated an easy half mile out of Crossfield. Just minutes to Airdrie and 20 minutes to Calgary International Airport, this is a commuter’s dream! AG ZONING offer lots of flexibility in permitted uses for the property including being able to build an secondary dwelling (see supplements) ! This beautifully treed property is situated on 20 acres and the opportunities are endless. The home is a recently updated 1,450 +/- bungalow that offers three bedrooms above grade and two below in the Mother -in law suite. Upon entering you are greeted by a mudroom with laundry hookup for the main floor and a sink. The kitchen has new counter tops and lots of newly painted cabinets! A large eating area finishes the space with a door leading to the rear deck that is surrounded by trees for added privacy. Around the corner you will find an oversized living room that is highlighted by a big window for natural light. Down the hall you will find a 4 pce updated washroom and 3 bedrooms - one of which is the primary. The lower level is developed into a 2-bedroom illegal suite with a full kitchen and separate laundry. The larger of the two lower level bedrooms could be used as an additional family room, or a larger primary for the suite as it does have a closet. Outside there is an oversized detached garage with a single carport bay between the garage and house. The property is fenced and cross fenced. The 30x50 mechanics shop is heated and dry walled with a hoist, paint booth, and tool shed. There is an underground root cellar to hold your vegetables year-round, an auto-water to the west of the yard, and a meat cooler that could be up and running with a little electrical work. Gorgeous trees surround the yard including apple trees ! This property really must be seen to be appreciated! Do not miss out on this opportunity, call today to book your appointment. Property taxes listed are subject to change as the subdivision has just been created. *Som e photos virtually staged* (id:60626)
RE/MAX Rocky View Real Estate
308 16499 64 Avenue
Surrey, British Columbia
Premier top-floor corner penthouse in St. Andrews with unrivaled Northview Golf Course & mountain views, Open-concept with 14 ft. ceilings in living room, flooding in light. Features 2 beds, den, 2 baths, spacious master with huge walk-in closet & ensuite with shower,double sinks. New hardwood (2 yrs), updated appliances incl. washer/dryer (2 yrs), refaced cabinets, remote electric blinds, granite counters, double gas fireplace, radiant in-floor heat(incl. in fees), 5 new ceiling fans, freshly repainted.Massive 400 sq ft wraparound balcony with master bedroom access, door & phantom screen. Resort amenities: pool, hot tub, sauna, theater, library, pub-style lounge with pool table & TVs. Large laundry with ample storage, 2 side-by-side parking, large storage room outside unit. Move-in ready! (id:60626)
Royal LePage - Wolstencroft
11121 Barnes Road
Mission, British Columbia
BEAUTIFUL 10 Acre Parcel with a 14 x 56 Mobile home with an engineered foundation. Home is in good condition with many updates, electric baseboards. 2 frontages (nice driveways) - Barnes and Bergen best off Bergen. Lovely country and new builds out there. No water issue at all in the past 30 plus years. Large septic system for a 4 to 5 bedroom home. Build your dream home while living in manufactured home or just enjoy this very quiet beautiful spot nestled in the trees with your toys or equipment. Get out of the city and live a lovely rural life. Appointments a must, no drive by's or drive in's without a realtors confirmed appointment, thank you in advance. They are not making anymore private land like this! District allows 2 homes on property! Great value in trees too! (id:60626)
Royal LePage Little Oak Realty
54 2533 152 Street
Surrey, British Columbia
Welcome to Bishop's Green, with over 3,000 sqft of living space in a 55+ community. This townhouse lives like a detached home, a perfect "downsize" without compromise. Primary bedroom is on the main floor, providing easy one-level living. Downstairs, a finished basement offers plenty of room for guests, hobbies, or entertaining family & friends. Enjoy the private yard & patio, or stay inside for your morning coffee in the sun room. Minutes from White Rock, golf courses, trails, shops, & restaurants, everything you need is right around the corner. The community offers a cozy clubhouse, swimming pool, and a full calendar of social activities, making it easy to connect. Whether it's a lifestyle change or simply want more convenience without sacrificing space, this is your ideal next chapter. (id:60626)
Homelife Benchmark Realty Corp.
21703 Thacker Mtn Road, Hope
Hope, British Columbia
Perched atop Thacker Mountain this home has the best view in town. Overlooking the mouth of the Coquihalla River entering the Mighty Fraser and Scenic Hope Golf Course. Your own private waterfall and flat homestead await you from your private driveway. This sprawling rancher has it all. With a little updating this could be the home of your dreams. 3 bedrooms and 3 bathrooms and 3 separate living areas. * PREC - Personal Real Estate Corporation (id:60626)
RE/MAX Nyda Realty (Hope)
32237 Diamond Avenue
Mission, British Columbia
Land Assembly Opportunity. Total 7 homes in great condition. City of Mission's new NCP is underway designated the Hospital District. This project is located beside the hospital, and the city welcomes your input on the new NCP 6 story mixed use building. Commercial on the ground level + office/residential. Medical use oriented building. Seniors living or care facility. Bring your ideas and push for increased density. (id:60626)
Century 21 Coastal Realty Ltd.

