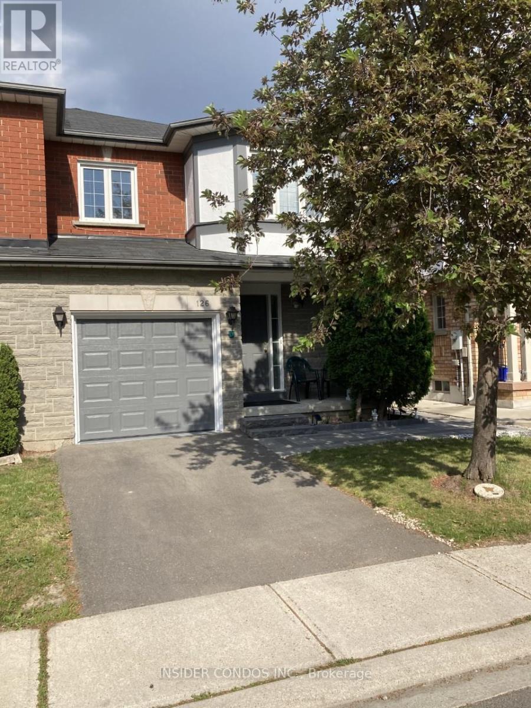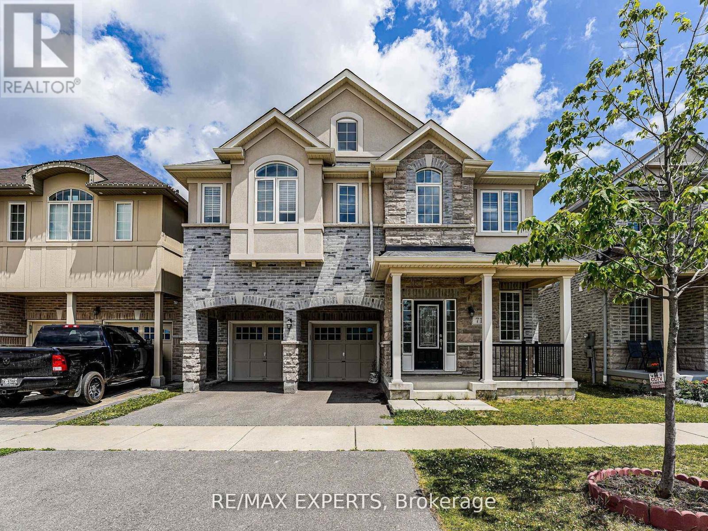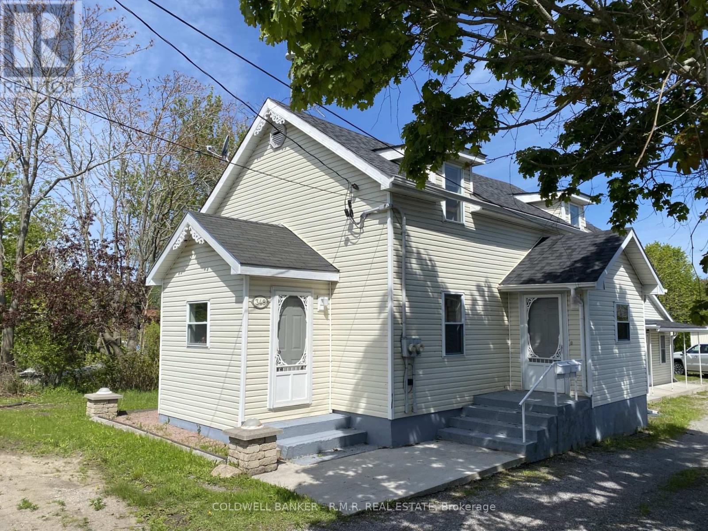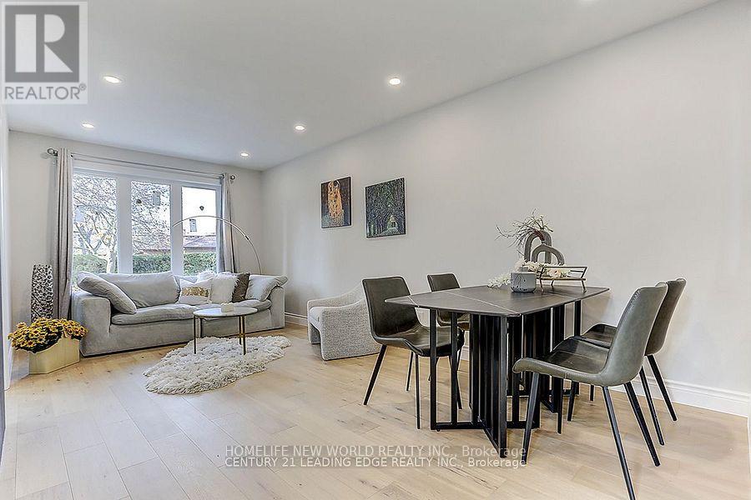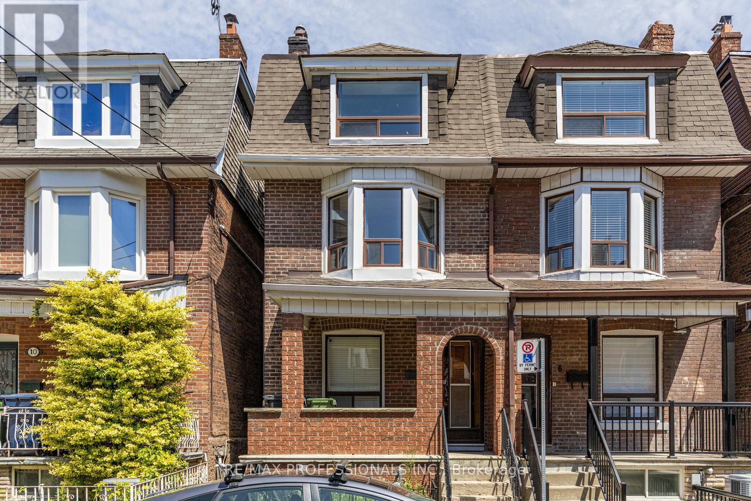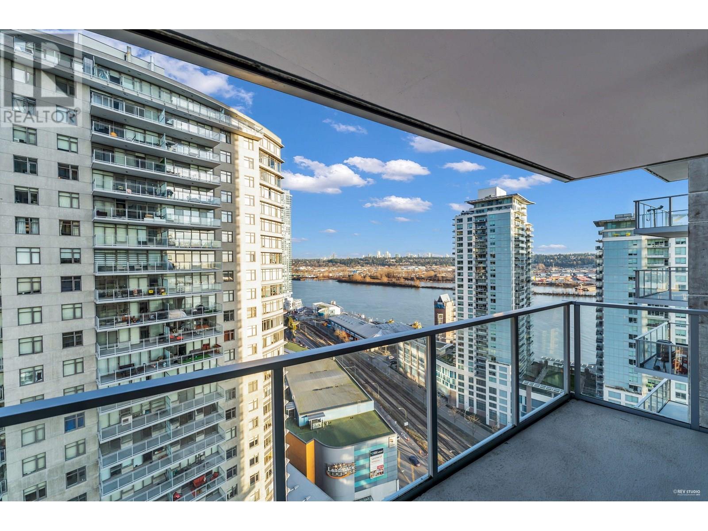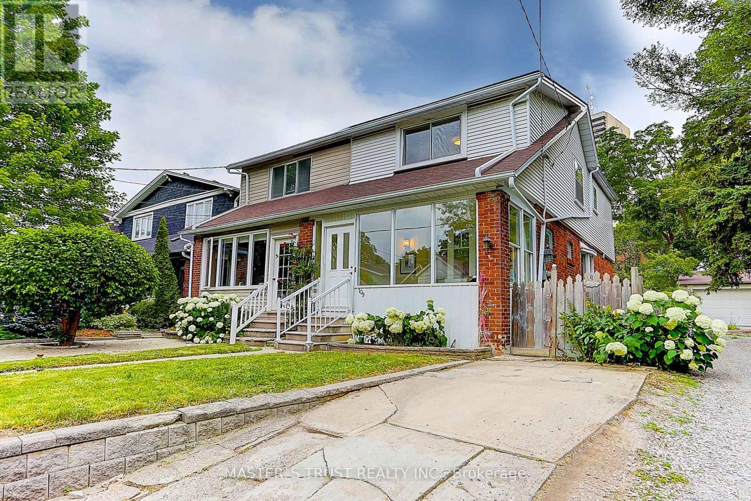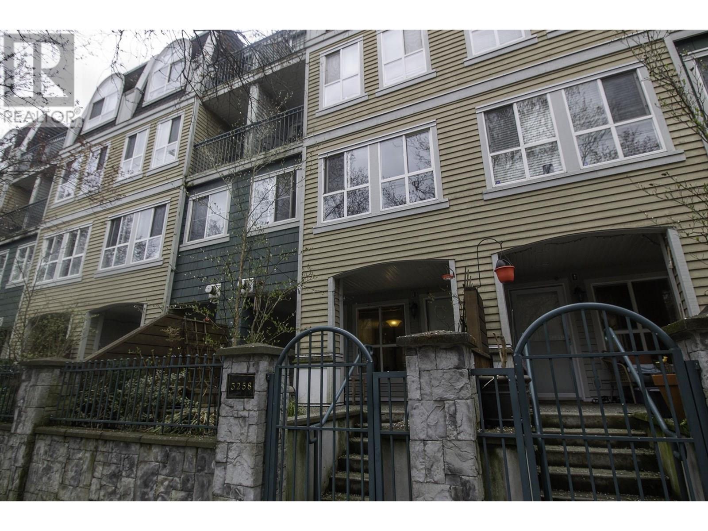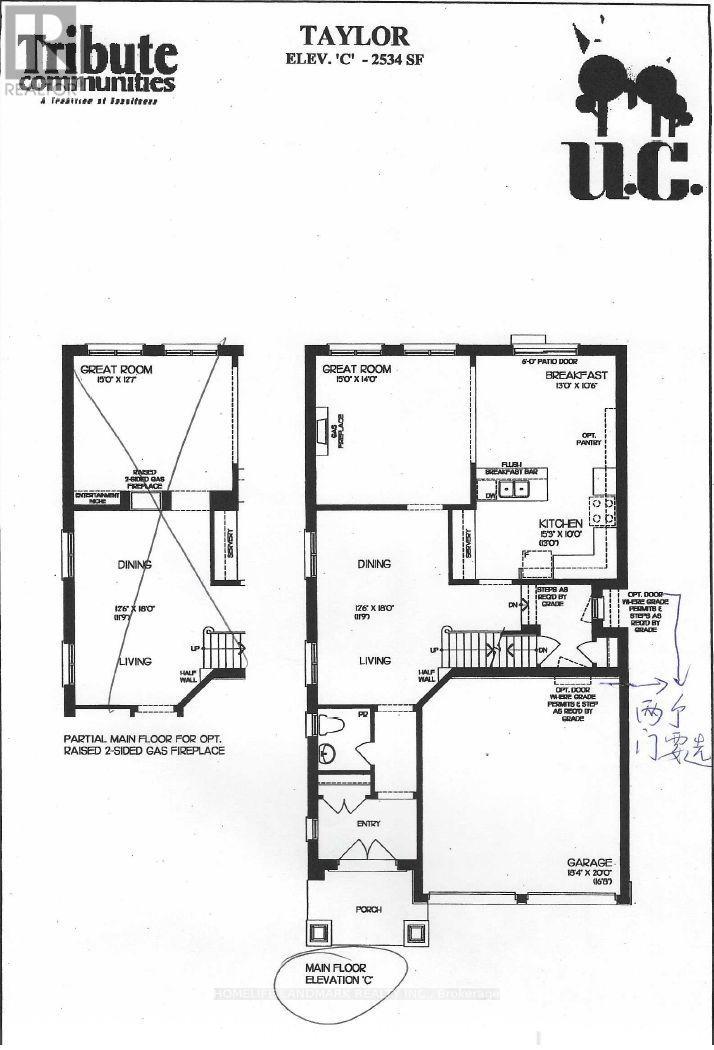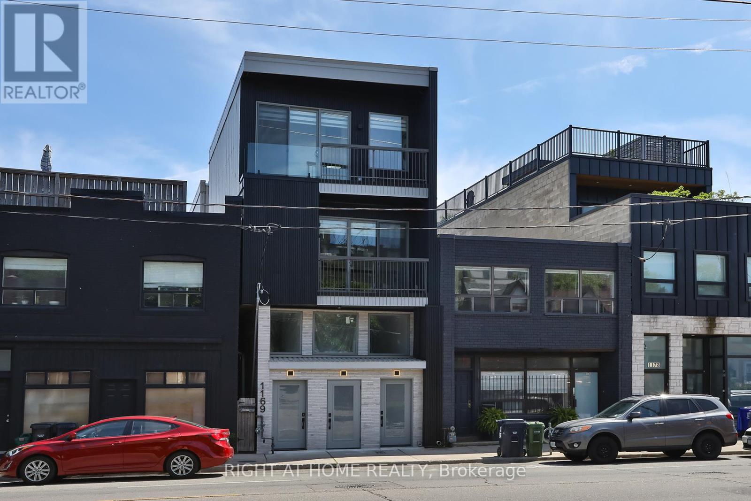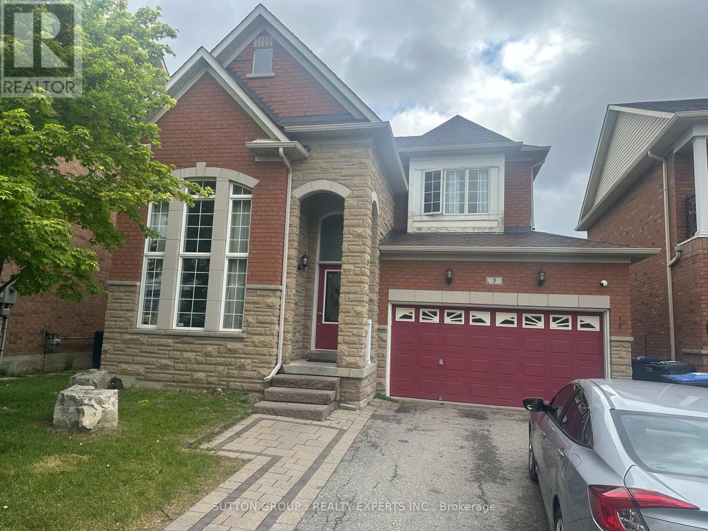590 Canewood Crescent Unit# Main
Waterloo, Ontario
4 Bedroom, 2 Bath upper unit in a detached house. Ideally located on a quiet street, walking distance to schools, 10-15 min bus ride to both waterloo universities, short drive to many reputed employers in the region, Conestoga college and Laurel Creek Conservation Area. Open concept main kitchen, living and dining areas, Large primary bedroom with ensuite bath and Walk out to a balcony overlooking Large pool size fenced yard and park. The wooded back garden provides privacy and cottage-like living in the city. Total 3 parking including one Garage and driveway. Unit has been recently renovated with brand new kitchen, SS appliances, LED light fixtures, New bathrooms, decora style light switches and plugs, new flooring, new high efficiency furnace, AC and HRV. Utilities extra. Lower unit is a legal secondary unit and is rented separately. (id:60626)
Realty Executives Edge Inc.
126 Pinedale Gate
Vaughan, Ontario
Spacious and clean 3+1 Bedroom, 4 Bathroom approximately 1750 sq. ft. end unit townhouse. Like a semi-detached with private driveway. Professionally finished basement with huge storage cabinets. This exceptional beautiful townhouse is located in the heart of Woodbridge. Hardwood floors everywhere. Private and big master bedroom with ensuite and walk-in closet. Interlock in the front and backyard. (id:60626)
Insider Condos Inc.
71 Turnerbury Avenue
Ajax, Ontario
Beautiful 5 Bedroom In A Great Community Near School & Public Transit. Office On The Main Level, Every Bedroom Has Access To Washrooms. Laundry On The Second Floor For Your Convivence, Large Kitchen With Breakfast And Lots Of Room And Smart Layout. Close To All Shopping. (id:60626)
RE/MAX Experts
A - 348 University Avenue W
Cobourg, Ontario
Prime Commercial Property with Residential Comfort in Cobourg. Strategically positioned near a major artery leading into Cobourg from Highway 401, this unique commercial listing offers exceptional exposure and accessibility. Featuring a spacious 3-bedroom, 1-bath house alongside a versatile 2-bay 800 ft, garage/workshop this property is ideal for entrepreneurs, or those seeking a live-work arrangement. Adding to its charm, a vibrant river flows right next to the property, offering a picturesque setting and an opportunity to enjoy nature just steps from your door. Whether you're looking to establish a business, or just enjoy a convenient lifestyle, this location ensures high visibility, seamless connectivity, and tranquil surroundings. Don't miss this rare opportunity to secure a standout property in a thriving area! (id:60626)
Coldwell Banker - R.m.r. Real Estate
Main - 54 Camwood Crescent
Toronto, Ontario
*Fully Renovated from Top to Bottom * Newer Appliances * Bright W/Large Windows * Steps to the prestigious Donalda Gold and Country Club, various amenities such as schools, parks with biking/walking trails, Easy Connected DVP, 401 & 404, Mins to Downtown * Tenant pays 55% of all utilities. *Parking Spaces to be shared with Basement Tenants (id:60626)
Homelife New World Realty Inc.
35 Aurora Heights Drive
Aurora, Ontario
A Beautiful Detached Bungalow In Established & Desirable Aurora Heights Neighbourhood. This House Features Three Bedrooms on Main Floor With Eat-In Kitchen & Large Bay Window In Living Room. Finished Basement With Separate Entrance. Two Bedrooms, Living Room & Kitchen In The Basement For In-Law. Custom Built Shed In the Backyard And Three Addition Shed For Extra Storage. Stainless Steel Fridge & Stove, Hood Fan, Dishwasher Washer & Dryer, Fridge And Stove In The Basement. All The Sheds In The Backyard. (id:60626)
Royal LePage Your Community Realty
8 Parr Street
Toronto, Ontario
Welcome to your dream family home in the heart of Little Portugal! This beautifully updated 3-bed, 1-bath home offers a perfect blend of comfort and urban convenience. Step outside to your private balcony and enjoy serene views that make you forget you're in the city. This home offers an ideal urban oasis just minutes from the Bloor subway, Dufferin Grove, Christie Pits, and Bickford Park. Located on a sought-after street in the hip Little Portugal + Little Italy area, you're close to great schools, TTC, and within walking distance of some of the best restaurants, cafes, parks, and shops in the city. (id:60626)
RE/MAX Professionals Inc.
68 Hiram Johnson Road
Whitchurch-Stouffville, Ontario
Welcoming Family Home with Exceptional Curb Appeal! This beautifully maintained 4-bedroom home features spacious rooms with large windows and elegant California shutters. Enjoy a modern, upgraded kitchen complete with quartz countertops and a stunning Carrera marble backsplash. The convenient laundry/mudroom offers direct access to the garage.With eastern exposure, natural sunlight fills the home throughout the day. Located in the heart of Stouffvilles prime central area, this home is close to top-rated schools, parks, trails, GO Train station, shopping plazas, and more.Situated in a wonderful neighbourhood very clean and well cared for. AAA tenants only, please. (id:60626)
Bay Street Group Inc.
403 - 115 Larchmount Avenue
Toronto, Ontario
Welcome to 115 Larchmount, a new 6-storey boutique residence thoughtfully designed by the acclaimed architecture firm Superkul. Located in the vibrant heart of Leslieville, this purpose-built rental offers an elevated living experience for those who value design, comfort, & community. Enjoy year-round comfort with a state-of-the-art geothermal heating and cooling system, ensuring efficient and eco-friendly temperature control in every season. This exclusive purpose-built rental, built and managed by Hullmark, is perfect for those seeking both style and substance in an intimate setting. The unit features hardwood floors, heated bathroom floors, custom closet built-ins and stainless steel appliances. Residents will appreciate the modern conveniences that make daily living effortless. A dedicated delivery room provides private lockers, including refrigerated spaces for grocery deliveries, ensuring that your packages and perishables are safely stored. For those who prefer to commute by bike, a secure bike locker room is located on the ground floor. The building also features a stunning rooftop terrace with panoramic views of the city, offering the perfect space to relax or entertain. Additionally, a beautifully designed lounge and party room is available for residents to host gatherings or enjoy quiet moments. Every detail has been thoughtfully designed to enhance your living experience! **EXTRAS** Parking is available for $250 / month. This property is a purpose-built rental apartment building. (id:60626)
Realosophy Realty Inc.
39 Rowan Street Unit#403
St. John's, Newfoundland & Labrador
One Churchill Park is an immaculately maintained luxury apartment building centrally located in St. John's. With its numerous amenities, this building allows for plenty of opportunity for in-house social and independent activity, or the opportunity to host family and friends, via its common space, including an event room with full kitchen, large dining table for 10, television, seating area, and a large 2nd floor patio with seating and BBQs! There is also a gym! And that's not the best part - The Rowan has a warm and welcoming open concept living area, plenty of storage and a separate in-unit laundry room with storage! The expansive primary bedroom has a walk-in closet with access to main bath with custom tiled shower! This unit has several high-end features, including a tray ceiling in the entry, custom blinds, upgraded trim features, tile kitchen backsplash, and stainless-steel appliances, and more! All units included 6 appliances, basic cable, internet, basic phone, and one secured underground parking stall. The building includes separate storage lockers for each unit (4’x7’), an upgraded security system with secured access, and a full-time onsite building manager. NO CONDO FEES!! (id:60626)
Perennial Management Ulc
124 Wyndale Drive
Toronto, Ontario
This charming detached bungalow, located in the desirable Maple Leaf area, offers 3 bedrooms and 2 bathrooms across total of 2,000 sqft. of well-maintained living space. It features an attached garage and a separate side entrance to the fully finished basement, which includes a kitchen, bathroom, and an additional bedroom or recreational room ideal for extended family or guests. The property is ideally situated close to schools, shopping, and major highways, offering both convenience and privacy. With 3 total parking spaces, it's perfect for families or those with multiple vehicles. The property is available for rent as a whole house, providing ample space to meet all your needs. The legal rental price is $3886.73, a 2% discount is available for timely rent payments. Additionally, tenants who agree to handle lawn care and snow removal will receive a $200 monthly rebate. With both discount and rebate applied, the effective rent is reduced to $3613. (id:60626)
Homelife Frontier Realty Inc.
1312 900 Carnarvon Street
New Westminster, British Columbia
Hi everyone, Promotion: 1 month free on a 13-month lease for a limited time only! We have a very special 3BR with a great view. (floor may vary depending on availability) The building is new with amenities like: Movie theater, Gym, Game room, Study room So much more. Super central location with access to almost anything you need. Please message me to get the next scheduled showing, we'd love to see you there. Parking and storage are available at additional cost - utilities not included Location: Carnarvon, New Wes (id:60626)
Keller Williams Realty Vancentral
109 Edith Drive
Toronto, Ontario
Rarely offered the widest Semi in the neighborhood(22.9ft), owns a private drive way for parks TWO cars!! This exceptional property is located at a premium location, just a step away from the bustling Midtown center, while nestled within a peaceful and family-friendly neighborhood. It is surrounded by excellent schools like North Toronto Collegiate and Allenby Junior public. Residing at the intersection of two subway lines, it offers multiple easy transit options, no matter you are driving or taking public transit. This family home is carefully renovated to ensure modern comfort and style. Easy access to all the amenities, and Parks are steps away, as well as entertainment, restaurants, and vibrant attractions the city has to offer. 1 year lease preferred ! Photos are staged, different set of furniture is provided **EXTRAS** Fridge, Stove, Rang hood, Microwave, Washer & Dryer. Lights & Fixtures. (id:60626)
Master's Trust Realty Inc.
3258 3258 Heather Street
Vancouver, British Columbia
PLEASE EMAIL DIRECTLY: info@downtownsuites.ca Available EARLY to MID AUGUST 2025 A fabulous home with 2 levels and a huge outdoor patio perfect for sunset evenings, BBQs, gardening. A lovely Cherry Blossom tree-lined street, so close to popular Cambie Street village and walk to Vancouver General Hospital (VGH). Suite just freshly painted throughout; newer engineered floors on 2nd floor bedrooms/hallway; newer carpeting for stairs. Lots of schools nearby. (id:60626)
Downtown Suites Ltd.
2597 Craftsman Drive
Oshawa, Ontario
Both the main floor and second floor have 9-foot ceilings.The home has four bedrooms and four washrooms.The house is an all-brick detached home. It has a double car garage.The approximate square footage is 2534 square feet. The home has a gas fireplace in the family room.The home has a separate entrance unfinished basement, adding functional storage space.The backyard of this house is fully fenced.The house is located near Durham College, Ontario Tech University, major highways, hospitals, shopping centres, Costco and other essentials. (id:60626)
Homelife Landmark Realty Inc.
107 Rolling Hills Lane
Caledon, Ontario
Step into luxury with this exceptionally spacious true executive townhome (NOT a regular townhome) with 2 Car Garage + 2 parking driveway, overly spacious, modern finishes. The full open-concept kitchen boasts upgraded granite countertops, stylish backsplash, and a breakfast bar that is perfect for casual dining, SS Appliances. The large family room is anchored by a cozy gas fireplace, ideal for entertaining or relaxing evenings. The Main Floors Feature soaring 9 ft ceilings, and elegant crown molding throughout. backyard looking balcony,Both generously sized bedrooms offer full baths offering comfort and privacy. Huge ensuite with double sink & soaker tub and standing shower. Both bedrooms have walk in closets, Bedrooms level laundry room, Beautifully painted, Walkout & Finished basement, Oak stairs, windows dressed with California Shutters. Enjoy ample natural light streaming through California-shuttered windows and appreciate the peace and quiet of this well-maintained community. Large windows keeps the house bright. Snow from driveways, backyard grass cut by management. This home includes three AI-enabled appliances, a brand-new washer, dryer, and dishwasher bringing smart convenience to your daily routine. Access from garage into the house, Garage door opener. (id:60626)
Royal LePage Certified Realty
67 Chelsea Crescent
Bradford West Gwillimbury, Ontario
Welcome to this stunning 4-bedroom, 3-bath detached home located in one of Bradfords most desirable family-friendly neighbourhoods. Including hardwood floors throughout, 9-foot ceilings, and a cozy gas fireplace in the open-concept living and dining area. The modern kitchen is equipped with quartz countertops, stainless steel appliances, with a walk-out from the breakfast area to a private backyard featuring two decks and professional landscaping perfect for relaxing or entertaining. Primary suite with a walk-in closet and 5-piece ensuite bath. Convenient main floor laundry and direct garage access add to the homes functionality. Double car garage with epoxy floors plus a private double driveway offers parking for four vehicles. Ideally located close to parks, schools, shops, transit, and minutes from Highway 400. (id:60626)
RE/MAX Premier Inc.
Unit 1 - 1169 Davenport Road
Toronto, Ontario
Newly Built 2 Bedrooms With High-End Finishes. Modern Kitchen With Open-Concept Living And Kitchen/Dining Room. High Ceilings, Radiant Heated Concrete Floors On The Lower Level.. Walker's Paradise, Close To Transit And, Parks. (id:60626)
Right At Home Realty
52 Moffatt Avenue
Brampton, Ontario
STUNNING AND BRIGHT CORNER HOUSE IN A GREAT LOCATION**NEAR SHERIDAN COLLEGE** VERY IMPRESSIVE LAYOUT, FULLY UPGRADED 4 BR, 2 FULL BATHROOMS PLUS 2PC WASHROOM. OPEN CONCEPT W/UNIQUE SPIRAL STAIRCASE. FORMAL DINING ROOM, LIVING ROOM, FAMILY ROOM W/O TO YARD. DOUBLE W/O TO INTERLOCK PATIO. LARGE PRIMARY BR W/WALK IN CLOSET AND 4PCS ENSUITE. THE BASEMENT 2BR PLUS 1 BATHROOM, 1 KITCHEN IS FOR LEASE AS WELL MLS # W12286045 (id:60626)
Century 21 Empire Realty Inc
103 John Bell Crescent
Toronto, Ontario
Location,Location,Location,! Partially Furnished! This light-filled, large townhouse In Demanding Area is the perfect home for those who want spacious comfortability combined with city conveniences . Open Concept And Practical Layout, New Gleaming Hardwood Floor Through Oak Stairs. Modern Kitchen W/Granite Counter, W/O To Patio And Private Backyard, 9 Feet Ceiling, direct access to garage. walking distance to TTC subway, minutes to GO and new Eglinton LRT, access to excellent schools, shopping, downtown (id:60626)
Jdl Realty Inc.
2702 - 70 Town Centre Court
Toronto, Ontario
Luxurious Eq1 Condo Built By Monarch, Rarely Found 3 Bedrooms (All With Windows) & 2 Full Baths Corner Unit. Beautiful Unobstructed South East View W/Floor To Ceiling Windows. Wood Floor Throughout. Kitchen W/Granite Countertop. Steps To Subway, Ymca, Town Centre, Civic Centre, Library, Supermarket. Mins To Hwy 401. Excellent Amenities: 24 Hrs Concierge Security, Gym Room, Party Room, Game Room, Visitors Parking, Etc. (id:60626)
Homelife New World Realty Inc.
262 Queen Mary Drive
Oakville, Ontario
Beautiful detached home located In Highly Sought After Kerr Village & Situated On A Huge Lot. Charming 1 1/2 Storey Character Home In A Great Family-Friendly Neighborhood Within Walking Distance Of Oakwood Public School Plus The Shops & Restaurants Of Trendy Kerr Village & Downtown! Upgrade In 2012 Include Roof, Windows, Furnace & Central Air. Walking distance to Lake Ontario/Lakeside Park. Ideal For Commuters With Go Train Station & QEW In Close Proximity. (id:60626)
Master's Trust Realty Inc.
5 Sea Lion Road
Brampton, Ontario
Hot Location!!! Right Next To Hwy 410 This Beautiful Detached Home Features 4 Spacious Bedrooms And A Well-Designed Floor Plan. Enjoy A Modern Kitchen With Granite Countertops, Stainless Steel Appliances, And A Bright Breakfast Area. Offers 2165 SqFt Of Immaculate Living Space With Gleaming Hardwood Floors.The Master Bedroom Boasts A 4-Piece Ensuite And A Large Walk-In Closet With Built-In Shelves.. Elegant Oak Staircase With Upgraded Iron Pickets. Pot Lights Throughout Add A Warm, Contemporary Feel. Walking Distance To Public Transit And Just Minutes From Trinity Commons Mall, Restaurants, Schools, And More! (id:60626)
Sutton Group - Realty Experts Inc.
77 Paradox Street
Vaughan, Ontario
Welcome to 77 Paradox Street - A Stunning Brand New Home in the Heart of Kleinburg! This beautifully designed 3+1 bedroom townhouse offers modern luxury living with hardwood flooring throughout, elegant finishes, and an abundance of natural light. The open-concept layout is perfect for both relaxing and entertaining, featuring a contemporary kitchen with high-end appliances, quartz countertops, and a sleek breakfast bar. A unique highlight of this home is the versatile main floor living area, complete with a separate walkout, offering privacy from the main upper living spaces. Whether used as a cozy family room, media lounge, or a quiet sitting area, this space adds both function and flexibility. It also includes direct access to the garage and laundry, enhancing convenience and daily flow. Enjoy the peaceful ambiance of a quiet, family-friendly neighbourhood, just steps away from serene green spaces. (id:60626)
RE/MAX Professionals Inc.


