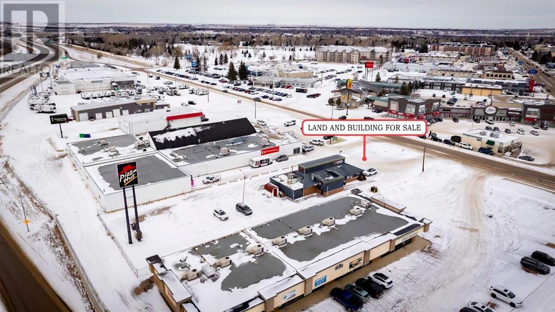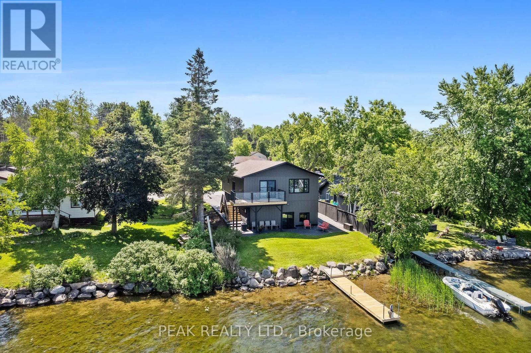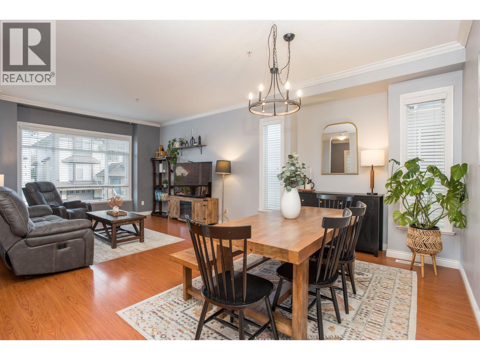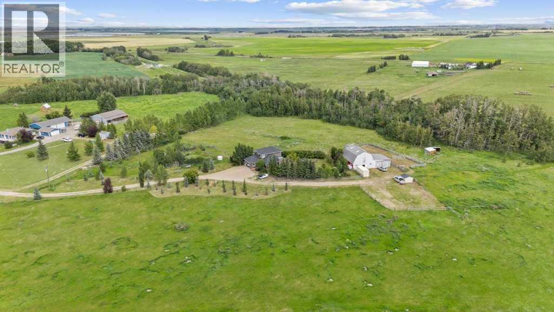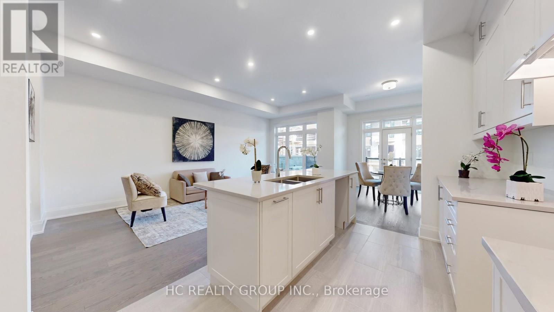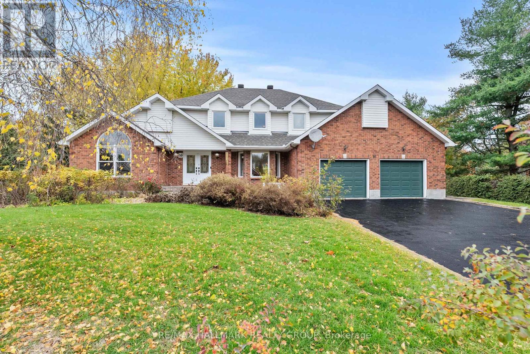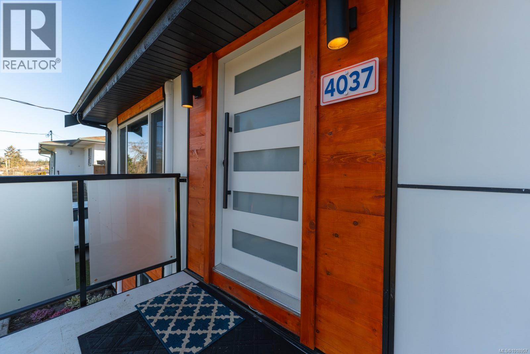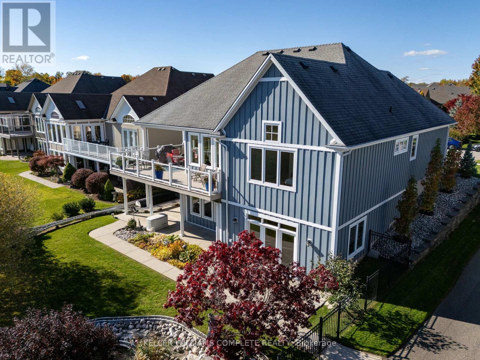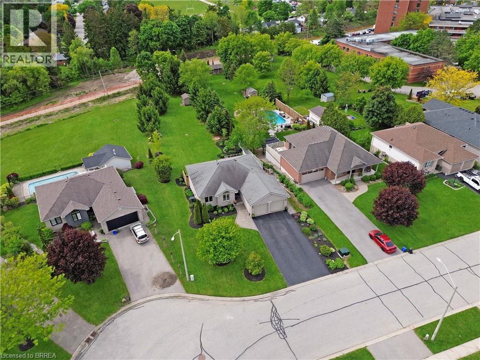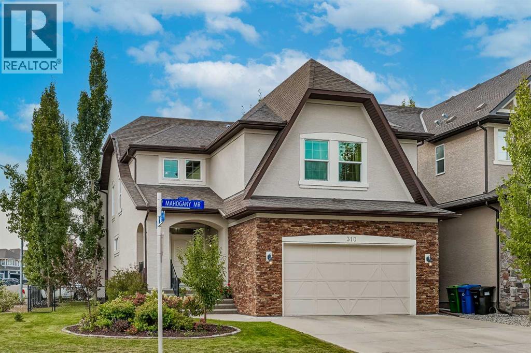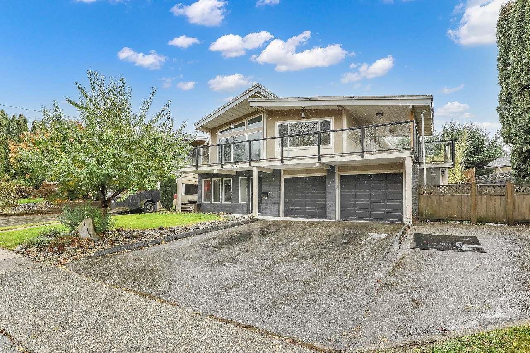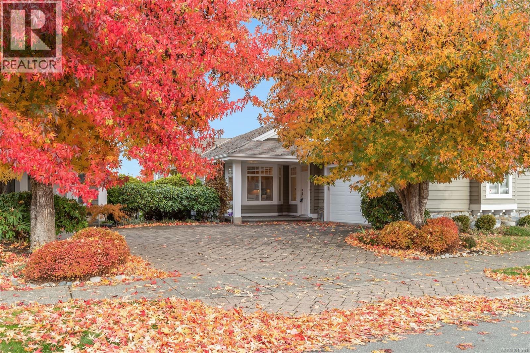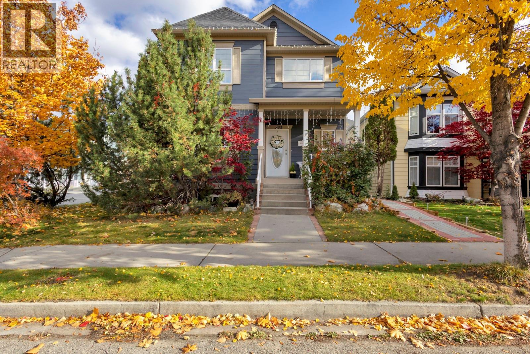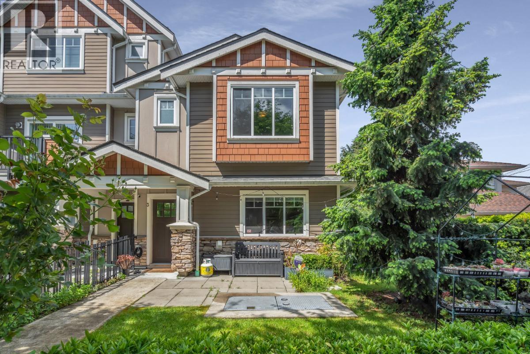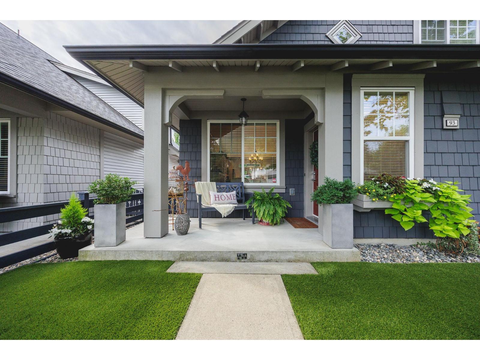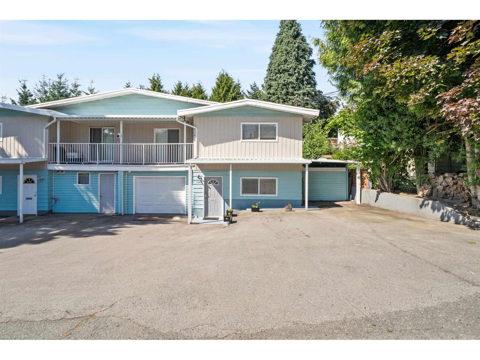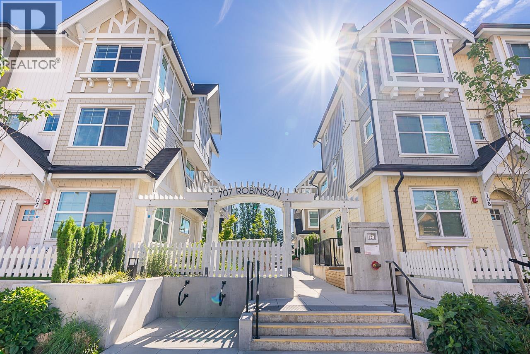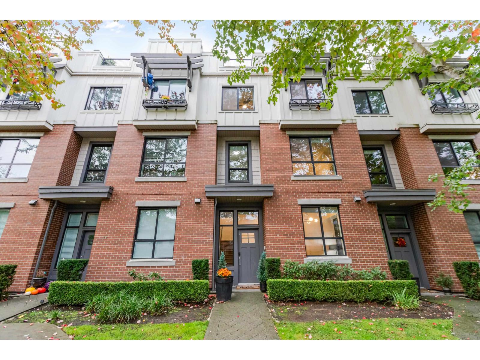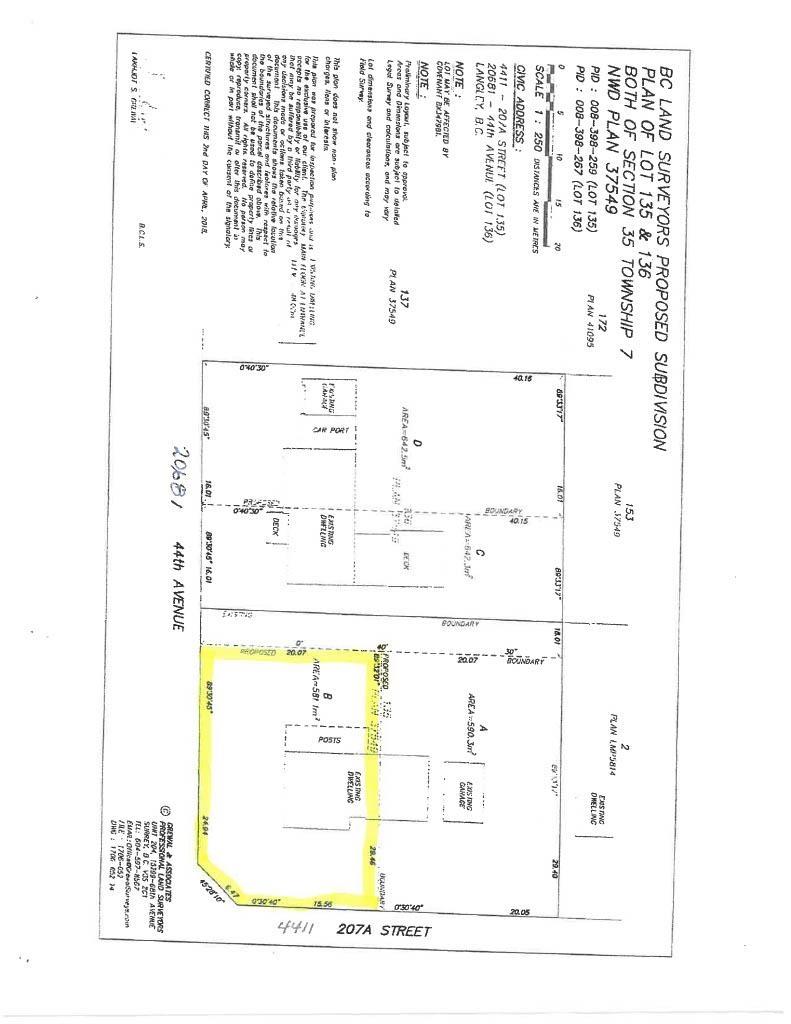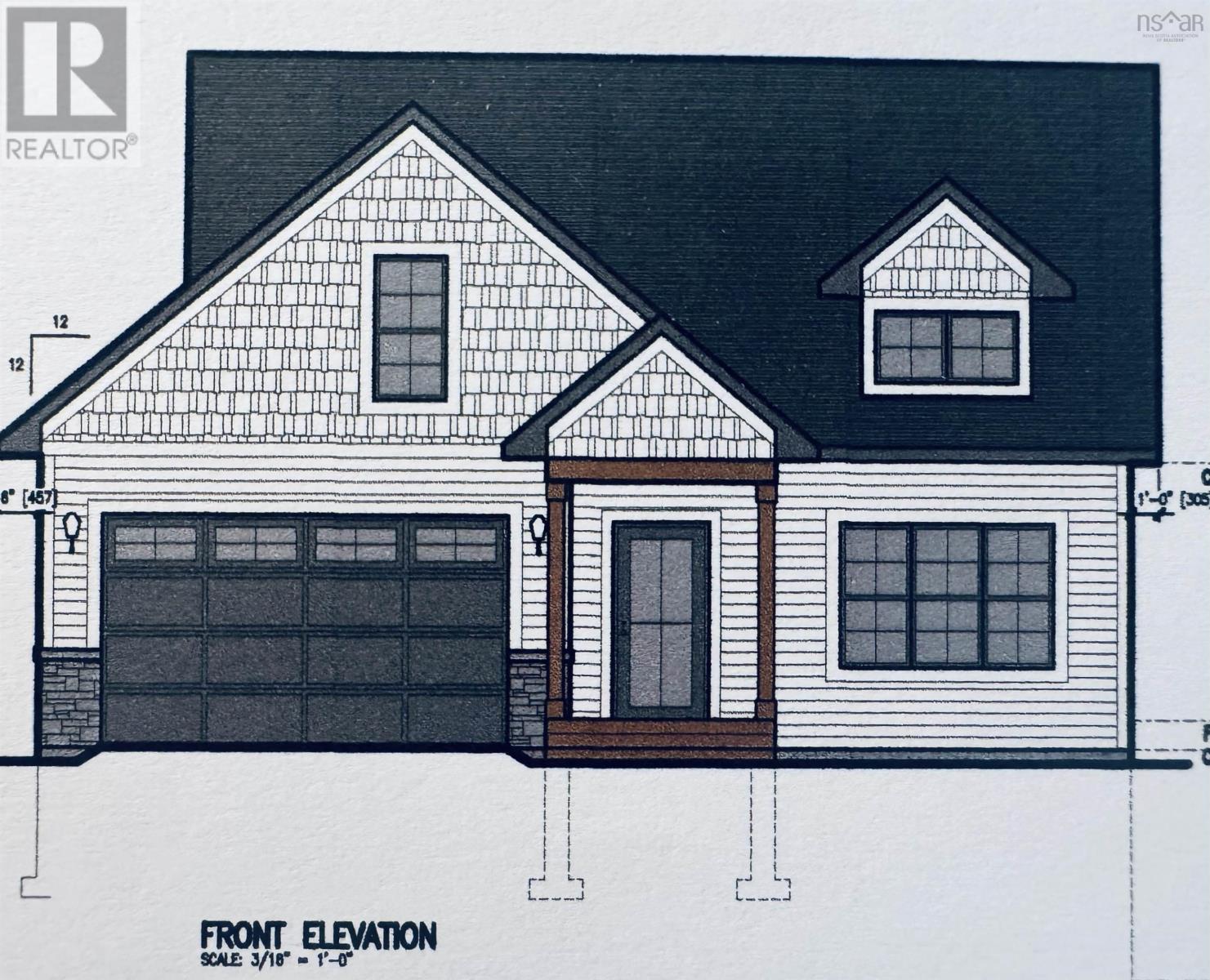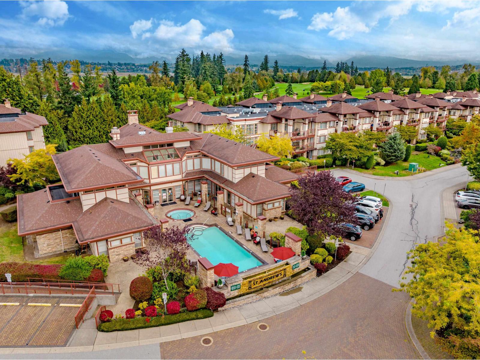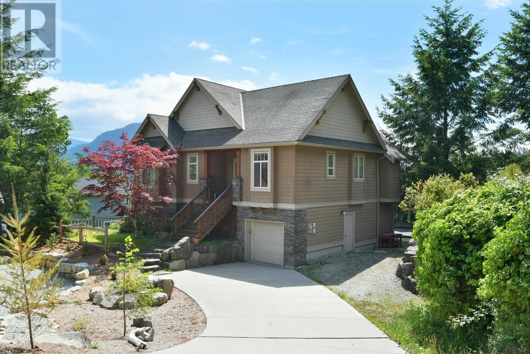1277 Trans Canada Way Se
Medicine Hat, Alberta
A VERY RARE premier INVESTMENT OPPORTUNITY located in the bustling city of Medicine Hat, Alberta, this prime land and building package offers an unparalleled opportunity in a high-traffic retail corridor. Situated at the junction of the Trans-Canada Highway, this property boasts exceptional visibility along Trans Canada Way SE and 13 Avenue, ensuring maximum exposure to both local and traveling clientele. The subject site is a rectangular shaped inside parcel measuring 94.85 feet wide by 324.20 feet deep, for a total area of 30,750 sq. ft. or 0.70 acres and includes a 3,177 sq. ft. free-standing building, currently occupied by a national anchor tenant with a long-term Triple Net lease, providing a stable investment opportunity. This neighborhood is one of Medicine Hat's primary commercial retail districts with major retail anchors such as Real Canadian Superstore, Winners, and London Drugs, and surrounded by prominent automotive dealerships, this property is ideally positioned for consistent traffic and long-term growth. Don’t miss this chance to secure a prime commercial asset in one of Medicine Hat’s most sought-after locations. (id:60626)
RE/MAX Realty Professionals
5 Mcgill Drive
Kawartha Lakes, Ontario
Your Dream Lakefront Retreat! Stunningly renovated 5-bedroom, 3-bathroom home on a private lakefront lot with over $400,000 in upgrades. Enjoy breathtaking views and year-round lakeside living in this beautifully designed 4-season home. The custom kitchen features waterfall granite countertops, stainless steel appliances, custom cabinetry, and a spacious walk-in pantry. The bright dining area opens to a brand-new deck - perfect for entertaining or relaxing by the water.The sunken living room offers a cozy fireplace and walkout to the patio and private beach, seamlessly connecting indoor and outdoor living. Spacious bedrooms and updated bathrooms offer style and comfort throughout. Swim, boat, or unwind in your own backyard oasis.Extras: New stainless steel appliances, walk-out deck, private beach access, updated bathrooms, new flooring, custom cabinetry, and oversized pantry.A true turnkey property - perfect for year-round living, a weekend retreat, or a luxury vacation rental. (id:60626)
Peak Realty Ltd.
11847 191a Street
Pitt Meadows, British Columbia
Wow! Highland Estates! Located on a quiet cul-de-sac in a family friendly neighborhood. Modern open floorplan with AIR CONDITIONING! Main floor with 9 ft ceiling- Gourmet Kitchen with island, cherry cabinets, granite counters, tile splash, stainless appliance package with gas stove & separate eating area with slider to deck & stairs to fenced backyard with artificial grass great for kids. Large Family room with gas fireplace. Dining /Living Room combo for formal gatherings & 2pc powder room. Upper floor-Primary with large walk-in closet & 4 pc ensuite with soaker style tub & separate shower. The 2 additional bedrooms are both a good size. Bsmt has laundry & bonus space for home office or playroom. 2 car tandem garage with an additional parking stall. Walk to schools, parks, transit, WCE, shops & more! (id:60626)
RE/MAX All Points Realty
264166 Range Road 262
Rural Rocky View County, Alberta
Welcome to this remarkable 24-acre hobby farm tucked away on a private road along the WID Canal, a property that perfectly blends country living with modern comfort and is ideal for horse enthusiasts, hobby farmers, or anyone seeking a lifestyle rich in space, privacy, and connection to the land; horse lovers will appreciate the 38 x 30 barn complete with power, five stalls, a tack/feed room with water hydrant, and a huge loft, plus a large equipment storage shed, while the land is thoughtfully divided into multiple paddocks with auto water and barbless wire, making it safe and functional for animals. The extensively renovated home is filled with natural light and designed for both comfort and style, featuring a spacious living room with fireplace, a large dining room, and a chef’s kitchen equipped with a six-burner gas stove, stainless steel appliances, eating bar, and pantry, with a convenient mudroom/laundry combination and two-piece bath completing the main level. Upstairs offers a retreat-like primary suite with ensuite bath, two additional bedrooms, a sitting area and a fully renovated main bathroom. The lower level adds even more lifestyle flexibility with a large recreation room, office, and generous storage. All is enhanced by updates including slate flooring on the main, luxury vinyl plank on upper and lower levels, new siding, and shingles (2017), plus an attached double garage; outside, step into your own private paradise on 1.5 landscaped acres where mature trees frame a stone patio, hot tub, and pergolas, creating an ideal setting for relaxing or entertaining, and don’t miss the insulated chicken palace that adds even more charm to this unique property offering the tranquility, space, and lifestyle of country living at its best. (id:60626)
Cir Realty
3304 Azam Way
Oakville, Ontario
Welcome to this brand-new, three-storey end-unit townhouse offering 1,811 sq. ft. of thoughtfully designed living space plus a basement. Combining modern sophistication with everyday practicality, this home is crafted with comfort and style in mind.The ground floor features a flexible room that can serve as a home office, family area, or creative space, along with direct interior access from the garage for added convenience. A striking piano-color staircase adds a touch of elegance and modern flair as you move between floors.The second floor presents an open-concept layout with soaring 10-foot ceilings, creating a bright and inviting atmosphere ideal for both daily living and entertaining. The kitchen showcases elegant quartz countertops and ceiling-height cabinetry, providing a perfect balance of form and function. From the kitchen, step onto a spacious balcony, ideal for barbecues or outdoor dining. A thoughtfully placed laundry room adds practicality while keeping the main living areas serene and organized.The third floor continues the airy feel with 9-foot ceilings and three well-proportioned bedrooms. The primary suite serves as a peaceful retreat, complete with its own private balcony for quiet moments outdoors.With parking for two vehicles (garage plus driveway) and a prime location just minutes from fine dining, the River Oaks Community Centre, shopping, and major highways (403 & QEW), this home offers the perfect blend of comfort, convenience, and contemporary style in one of Oakville's most desirable neighbourhoods. (id:60626)
Hc Realty Group Inc.
16 Goodfellow Court
Ottawa, Ontario
Welcome to this grand executive residence in the exclusive enclave of Fallowfield Village, where timeless design meets modern comfort. Set on a beautifully landscaped lot, this exceptional five bedroom home (including a main-floor guest suite) offers elegant, spacious living throughout. Custom built by a respected local contractor for his own family, this residence showcases superior craftsmanship and attention to detail. The soaring great room features a cathedral ceiling, brick-hearth fireplace, and expansive windows filling the space with natural light. The large eat-in kitchen overlooks tranquil backyard gardens, while a main-floor office with French doors provides an ideal work-from-home space. Upstairs, the luxurious Primary Suite includes a turret-style sitting room and spa-inspired ensuite. The fully finished lower level offers flexible living space for a gym, media room, or playroom. Outside, enjoy private, landscaped grounds with lush gardens and mature trees, plus an oversized double garage. Recent updates: roof shingles (2025), two great room windows (2025), professional painting (Oct 2025), updated lighting. Generac generator included for peace of mind. Minutes from Kanata & Barrhaven and set in a charming, close-knit village setting. (id:60626)
RE/MAX Hallmark Realty Group
4037 Lakehill Pl
Saanich, British Columbia
*Massive Price Reduction*Fully renovated home with legal suite in East Saanich!! Blending modern design with practical family living, this semi-custom home offers impressive updates throughout-with only the original frame remaining. The main level features 3 spacious bedrooms, including a serene primary suite with a beautifully appointed ensuite. Downstairs, a fully legal 2 bed/2bath/private entrance and separate laundry provides a perfect opportunity for extended family living or rental income. Every detail of this home has been thoughtfully upgraded-from brand new kitchens, bathrooms to stylish laminate flooring and stainless steel appliances. Comfort is guaranteed year around with the heat pump, while exterior highlights include a newly paved driveway, EV charger & fully fenced yard. This home is truly move in ready, Don't miss your chance to own a modern, versatile home in one of Victoria's most sought-after neighbourhoods. Book your showing today! (id:60626)
Pemberton Holmes Ltd.
110 Sunrise Court
Fort Erie, Ontario
Step into this exceptional bungalow in the highly sought-after adult lifestyle community of Ridgeway by the Lake, a serene and friendly enclave just steps from downtown Ridgeway, Crystal Beach, and the sparkling lakefront. The main level impresses with vaulted ceilings, an abundance of natural light, and a thoughtful layout designed for comfort and elegance. A bright, chef-inspired white kitchen with built-in appliances opens to the family room and living area, where a cozy gas fireplace adds warmth and charm. The luxurious primary suite features a generous bedroom and a spa-like ensuite, complemented by a second bedroom, full bath, and convenient main-floor laundry. The family room leads to a covered patio overlooking meticulously landscaped grounds. The lower level offers a large rec room, an additional bedroom with its own ensuite, a versatile workshop, ample storage, and two walkouts to the backyard, which is beautifully landscaped, gated, and backs onto walking trails, green space, and a tranquil pond. This home is also equipped with a Generac generator. Residents can enjoy the exclusive option of a membership at the private Algonquin Club, with amenities including a pool, fitness room, games room, craft room and all purpose kitchen for approximately $90/month. This distinguished home effortlessly combines sophisticated design, resort-style living, and unparalleled access to the best of Ridgeway by the Lake-a rare opportunity to own a true masterpiece. (id:60626)
Keller Williams Complete Realty
Royal LePage Real Estate Associates
25 Bradbury Crescent
Paris, Ontario
Welcome home to 25 Bradbury Crescent – a rare find in the prettiest little town of Paris. This brick bungalow offers 3+1 bedrooms and 3 bathrooms, nestled in an incredible neighbourhood. The open-concept main floor features gorgeous engineered hard wood throughout, granite countertops in the kitchen, a marble subway tile backsplash, ample cabinetry, and an island perfect for entertaining. Enjoy the convenience of main floor laundry with access to the double car garage and to the side yard. A large picture window in the living room fills the space with natural light, while patio doors off the dining area lead to an oversized deck – ideal for your morning coffee at sunrise or a glass of wine at sunset. Downstairs, the fully finished lower level opens to a breathtaking 300ft+ deep backyard filled with lush gardens, mature trees, walking trails, and forested greenery. The lower level is a standout, featuring heated floors and a fully private suite separated by double French doors. This includes a cozy sitting room with a gas fireplace, a spacious bedroom with a walk-in closet, and a stunning 3-piece bathroom with custom cabinetry and an oversized frameless glass shower. The family room offers a second gas fireplace, built-in surround sound speakers ready for your system, and walkout access to a covered patio. Additional highlights include a metal stone-finish roof, newer doors and windows throughout, custom blinds, a water softener, a reverse osmosis system, heated floors on the lower level, and a fully integrated irrigation sprinkler system. Don’t miss your chance to own this exceptional property in one of Ontario’s most charming communities. (id:60626)
Real Broker Ontario Ltd
Real Broker Ontario Ltd.
310 Mahogany Manor Se
Calgary, Alberta
OPEN HOUSE Sun NOV 16TH FROM 1-3! Lakeside Luxury Meets Modern Family Living in Mahogany! Welcome to a home that blends sophisticated style with the ultimate family lifestyle. This stunning, Morrison-built corner-lot home in the prestigious Mahogany community offers an exceptional living experience, just steps from private lake access and exclusive community amenities. A Modern & Inviting Interior-Step inside to a bright and spacious main floor designed for both daily life and grand entertaining. Light laminate flooring flows throughout, leading you to the heart of the home: a chef's kitchen. It features an expansive island, granite countertops, and sleek white cabinetry complemented by top-of-the-line stainless steel appliances. Adjacent to the kitchen, a formal dining area is ready for intimate dinners, while the cozy living room offers a perfect gathering space with its striking stone-surround fireplace. A Private Family Sanctuary-The upper level is a peaceful retreat for the entire family. It hosts four generously sized bedrooms, including a lavish primary suite complete with a luxurious ensuite and a large walk-in closet. A versatile bonus room provides a perfect space for a media room, play area, or quiet study. For ultimate convenience, the upstairs laundry room is fully equipped with a sink and ample cabinet storage. Ultimate Versatility & Comfort-This home is engineered for year-round comfort with central AC, dual furnaces, and triple-pane windows. The fully finished basement, with its 9-foot ceilings and oversized windows, is an impressive, bright space perfect for a variety of uses. A fifth bedroom and a full bathroom make it ideal for guests or a growing family. The thoughtfully designed wet bar with a full-sized refrigerator and dishwasher, plus a dedicated washer/dryer hookup, creates a self-contained living space for multi-generational families. Your Exclusive Outdoor Heaven-Enjoy a tranquil, low-maintenance escape in your private backyard. A large, s outh-facing maintenance-free deck is the perfect spot for relaxing and entertaining, while the beautifully landscaped yard, filled with mature trees and shrubs, provides a serene backdrop. A special perk of this home is the semi-private lake access through a residents-only gate, leading to a shared dock just moments from your door. This exceptional home is not just a place to live—it's a lifestyle waiting to be discovered. Don't miss the chance to experience the beauty and elegance of this Mahogany Estates. The location is prime in so many ways, close to shopping, restaurants, Stoney Tr, South Health Campus and the YMCA! (id:60626)
Exp Realty
34076 Larch Street
Abbotsford, British Columbia
A beautiful 5 bedroom family home with tons of modern upgrades and a versatile layout - including a bright mortgage-helper / in-law suite. Situated on a quiet, tree-lined street in one of Abbotsford's most desirable neighbourhoods, This home is move-in ready inside and out. Enjoy the private backyard oasis with new deck and pool with new pump. The perfect spot for summer gatherings, barbecues, or quiet evening relaxation. Major systems and finishes all recently updated. New upstairs fridge and 2 new dishwashers, new HWT. Modern colours and textures. Lots of parking. This home blends lifestyle, functionality, and flexibility - perfect for families, multi-generational living, or investors seeking strong rental potential. (id:60626)
Royal LePage Elite West
1397 Gabriola Dr
Parksville, British Columbia
Immaculate Craig Bay Quadra Model in a tranquil seaside community. A Serene location in this charming seaside village only steps to the sandy beaches of Parksville on Vancouver Island. All your living is on the main floor with a well appointed kitchen complete with breakfast nook, open plan living/dining, high ceilings, natural gas fireplace and a tranquil primary bedroom with ensuite and walk in closet. A sunny patio in the front and spacious pond view deck at the back allow for year round indoor/outdoor living. Enjoy generous rooms for family and friends to gather on the lower walkout level and abundant storage. A spectacular clubhouse with Tennis and Outdoor Pool as well as charming guest cottages make Craig Bay a premier Vancouver Island destination. Here is your opportunity to live your Dream today. (id:60626)
Royal LePage Parksville-Qualicum Beach Realty (Pk)
393 Mccarren Avenue
Kelowna, British Columbia
Discover the highly sought-after neighborhood of Kettle Valley, renowned for its picturesque parks, top-rated schools, charming sidewalks, and vibrant community atmosphere. Welcome to your next chapter in this warm and inviting home — where family-oriented living seamlessly blends with comfort and versatility. The standout feature? A private, self-contained two-bedroom suite — ideal for accommodating extended family or generating extra income as a smart mortgage helper. This spacious 5-bedroom plus den residence has been tastefully updated with an updated kitchen and elegant flooring, creating an inviting space for everyday enjoyment. Cozy up by the fireplace during chilly evenings, making every night a perfect retreat. Upstairs, you’ll find two large bedrooms, each with its own ensuite, and a versatile den/office. The open-concept main level has a welcoming atmosphere and flows effortlessly into a fully fenced, private yard — ideal for barbecues, playtime, and relaxing outdoor moments. With a third bedroom are the main floor, perfect for a guest room or a playroom. The two bedroom suite is sold turn key with furniture and accessories, previously rented furnished at $1800. A detached double garage adds convenience and extra storage for vehicles, bikes, and gear. Surrounded by scenic sidewalks, lush parks, and excellent schools, this exceptional Kettle Valley home offers a safe, social, and vibrant community lifestyle — move-in ready and waiting for you to make it your own. (id:60626)
Vantage West Realty Inc.
3 6511 No. 2 Road
Richmond, British Columbia
Welcome to Oval Gardens! This rare 2-storey end-unit townhouse is located in prestigious Riverdale and features 3 bedrooms, 2.5 baths, a bright open layout with fireplace, A/C, and ample storage. Enjoy a full 2-car garage and a fenced front yard, perfect for outdoor relaxation, gardening, or play. Well-maintained, tree-lined complex just minutes to shopping, dining, airport, and an easy commute to Vancouver, this home offers the best of urban convenience in a quiet, residential setting. Don´t miss this spacious, well-appointed home in one of Richmond´s most desirable neighbourhoods! OPEN SUNDAY NOVEMBER 23, 2-4pm (id:60626)
Sutton Centre Realty
93 6450 187th Street
Surrey, British Columbia
Hard to find, master on the main with a full-size double garage and driveway! This home offers 2 additional spacious bedrooms upstairs, perfect for family or guests. As you enter, you'll be greeted by stunning vaulted ceilings in the living area, creating an airy and inviting atmosphere. The open-concept kitchen is a chef's delight, showcasing a large island that provides ample space for meal preparation and casual dining. With a south-exposed yard you can enjoy sunshine on your patio most of the day. Situated conveniently close to the new SkyTrain line, you'll have easy access to public transportation and the surrounding amenities. Don't miss this opportunity to own a wonderful townhouse in a thriving community. (id:60626)
Macdonald Realty (Surrey/152)
579 Baie-Des-Castors Street
Ottawa, Ontario
This impressive luxury bungalow offers exceptional design, high-end finishes, and an ideal location backing onto peaceful green space and a scenic bike path. The exterior features an interlock walkway, covered front veranda, and landscaped grounds that enhance curb appeal. Inside, a spacious front foyer with subway tile flooring opens to 9' flat ceilings and an elegant open-concept layout. The chef's kitchen is the heart of the home, showcasing an oversized center island with breakfast bar, quartz countertops, two-tone cabinetry, a wine rack, and a deep 24" pantry. The recessed sink beneath a window provides backyard views, while the horizontal tile backsplash and modern lighting complete the look. The adjoining dining area offers access to an elevated balcony, perfect for outdoor dining or relaxing with a view. The living room is bright and welcoming, featuring hardwood flooring, high baseboards, wrap-around windows with a curved transom, cathedral ceiling, and a gas fireplace with tiled hearth. The rear primary bedroom includes a double-sided walk-in closet and a 4-piece ensuite with glass shower, stand-alone tub, and quartz vanity. A second bedroom or office with glass door, a 3-piece bath, and convenient main floor laundry complete the main level.The walk-out lower level is fully finished with 9' ceilings, pot lighting, and a spacious recreation room with patio access. Two additional bedrooms, a full 3-piece bath, and storage areas provide excellent flexibility for guests or family. The fenced backyard is beautifully landscaped and designed for relaxation and entertainment, gazebo, patio, putting green, and storage shed. Located close to walking trails and a short 15 minute walk to new LRT station, this property combines luxury, comfort, and convenience in one exceptional package. OPEN HOUSE SUNDAY NOVEMBER 9th 2-4PM! (id:60626)
Century 21 Synergy Realty Inc
13687 112 Avenue
Surrey, British Columbia
Welcome to your dream home! Discover the perfect blend of comfort, style, and convenience in this stunning 1/2 duplex that boasts 5 spacious bedrooms, 3 bathrooms, spanning an impressive 2,264 sqft of interior living space. This property is designed for both relaxation and entertaining, making it ideal for families of all sizes. Situated on a generous 4,212 sqft lot with ample yard space allowing for parking, backyard entertaining. Located just minutes from central city, Patullo Bridge, Hwy 17, elementary school, this home offers unparalleled convenience. Mortgage helper! Schedule a viewing today. (id:60626)
RE/MAX City Realty
120 707 Robinson Street
Coquitlam, British Columbia
Welcome to "The Robinson"! A boutique collection of 34 West Coast contemporary townhomes in prime West Coquitlam. This home offers over 1,360 sq ft, 3 BED + 3 BATH across 3 levels with open-concept living and sleek modern design. Wide-plank eng. laminate spans the main level, leading to a gourmet kitchen with QUARTZ countertops, S/S appliances, GAS range-oven, herringbone tile backsplash & brushed brass fixtures. The 2nd level features 2 LARGE bdrms with a shared 4-piece bath. The top level is a private primary retreat with its own balcony, spa-like ensuite with double vanity, soaker tub & oversized shower. Walk to Burquitlam SkyTrain, Lougheed Mall, schools, parks, shops, restaurants & more. Includes 2 EV-ready parking stalls & STORAGE LOCKER. Call now to book your viewing! (id:60626)
RE/MAX All Points Realty
379 Ardmore Street
Ottawa, Ontario
OPEN HOUSE SUNDAY NOV. 23RD FROM 2-4P.M! Welcome to 379 Ardmore - A METICULOUSLY maintained Westbrook model by Richcraft for sale by the original owners! Located on a PREMIUM CORNER LOT with West Facing Exposure, and over 3800 SQFT of living space (including the finished basement). Flooded with over $50,000 in upgrades including Shaker Cabinets, Granite Countertops in the Kitchen and all Baths, Pot Lights, Wainscotting, Crown Moulding, and California Shutters on each window - this home is truly a showstopper! The gourmet kitchen features granite countertops, stainless steel appliances with gas stove hookup, a walk-in pantry and servery making it an entertainers dream. Host holidays dinners in your formal dining room, or everyday meals in the breakfast nook. Off of the kitchen is a spacious family room with a cozy gas fireplace. The main floor den can be used as an office or bedroom with a full 3-piece bathroom beside. Upstairs boasts 4 large bedrooms each with it's own walk-in closet and access to an en-suite bathroom. The primary bedroom offers a walk-in closet and luxury 4-piece en-suite with a large soaker tub, glass shower and double vanity sink. The basement has been fully finished with a 810 sqft of living space and with an optional bedroom or home office. Perfect for movie nights, a home gym or play area. Enjoy summer nights in your fenced in backyard and cooking with your gas BBQ on your deck. Fantastic location surrounded by highly rated schools and minutes to transit, parks and everyday conveniences. Lots of storage and an incredibly beautiful home! (id:60626)
Engel & Volkers Ottawa
14 2999 151 Street
Surrey, British Columbia
This showstopper blends style, space & sophistication! Ft. 4 beds + den & 4 baths, this sleek modern townhome shines on every floor. The entry-level flex space w full bath & Calcutta marble counters is perfect for work or guests. Entertain effortlessly on the open-concept main floor w a tiled fireplace, wet bar & play area. The kitchen dazzles w SS appliances, gas range, quartz counters, veined tile backsplash, pantry & balcony off the dining. Upstairs, the primary suite impresses w a spacious ensuite & walk-in closet w built-ins. Updated lighting throughout, double garage & a 598 sq ft 2-section rooftop patio w gas hookup complete this stylish home. Prime location near South Point, High Street, transit, accessible to highways. Elgin & Semiahmoo Trail school catchment. Come take a look! (id:60626)
The Agency White Rock
Lot B 207a Street
Langley, British Columbia
Rare opportunity to build a duplex, legal and conforming multi family in nice neighborhood. Either as an investment for rental, build it out yourself for real sale or to have your family close for sibling or multigenerational living. With high prices on land, the numbers make sense on this one! (id:60626)
Stonehaus Realty Corp.
Lot 8-15 Provence Way, Brunello Estates
Timberlea, Nova Scotia
The "Laurel" -FH Development Group's newest BUNGALOW plan at the Links at Brunello is NOW AVAILABLE. Nestled on a 10,000 square foot lot featuring SPECTACULAR VIEWS of the 9th fairway, over 2700 square feet of luxury living space, 4 bedrooms +3 FULL bathrooms, WALKOUT basement with rough-in for laundry connections +Wet Bar included int he purchase price! The MAIN FLOOR of this well thought design features a spacious foyer with built-in bench/locker system+ double coat closet, 2 spacious bedrooms, the primary bedroom ensuite includes a custom shower stall with his/her sinks + good sized w/I closet; kitchen/dining area and living room are open concept and accented with large windows for tons of natural light! L-shaped kitchen with o/s centre island is a chef's delight with stunning views of the 9th fairway. Convenient MAIN FLOOR laundry+ BONUS MUDROOM from the interior door access from the garage makes laundry and storage a pleasure; a 2nd FULL bathroom completes the main floor. LOWER LEVEL futures 2 additional bedrooms +3rd FULL Bathroom, oversized rec room with large windows and walkout would make for an ideal in-law suite or shared accommodations. OTHER FEATURES include ENERGY EFFICIENT DUCTED HEAT PUMP, 17X21 and GARAGE, CONCRETE EXPOSED AGGREGATE DRIVEWAY. (id:60626)
Sutton Group Professional Realty
306 16477 64 Avenue
Surrey, British Columbia
AMAZING NORTHVIEW GOLF COURSE & MOUNTAIN VIEWS from this TOP-FLOOR CORNER PENTHOUSE in the prestigious gated community of St. Andrews. A Rancher in the Sky with 1,712 sqft plus a 389 sqft wraparound covered balcony w/ panoramic views. 2 large Bedrooms & Den plus a full-size Laundry w/ custom storage, & storage locker outside your door. Gourmet kitchen w/ granite counters, a Bosch gas stove, & pull-out pantry shelves. Enjoy vaulted ceilings, oversized windows, & two fireplaces. The Primary bedroom has an ensuite w/ heated floors & an impressive walk-in closet. In-floor radiant heat, hot water & gas included. 2 side x side parking stalls. Amenities include a Pool, hot tub, sauna, steam, gym, media room, billiards, guest suite & more. Non-smoking building, 1 pet any size. (id:60626)
Royal LePage - Wolstencroft
39 4622 Sinclair Bay Road
Garden Bay, British Columbia
Welcome to this exceptional 4 bed/3 bath oceanview home nestled at the end of a quiet cul-de-sac in desirable Farrington Cove, with moorage opportunities for your boat at the marina. Bathed in natural light, this is the perfect blend of luxury, comfort & coastal living. The open-concept main floor features a beautifully appointed kitchen, spacious living/dining & direct access to expansive sun-drenched deck. French doors in every room invite the outdoors in, enhancing the seamless indoor-outdoor flow. The main-level primary suite is a serene retreat, while the walk-out lower level includes 3 additional bedrooms & a family room, perfect for guests. Enjoy raised veggie beds, a new hot tub & a tennis court! Experience the best of West Coast living in this vibrant, welcoming neighbourhood. (id:60626)
Royal LePage Sussex

