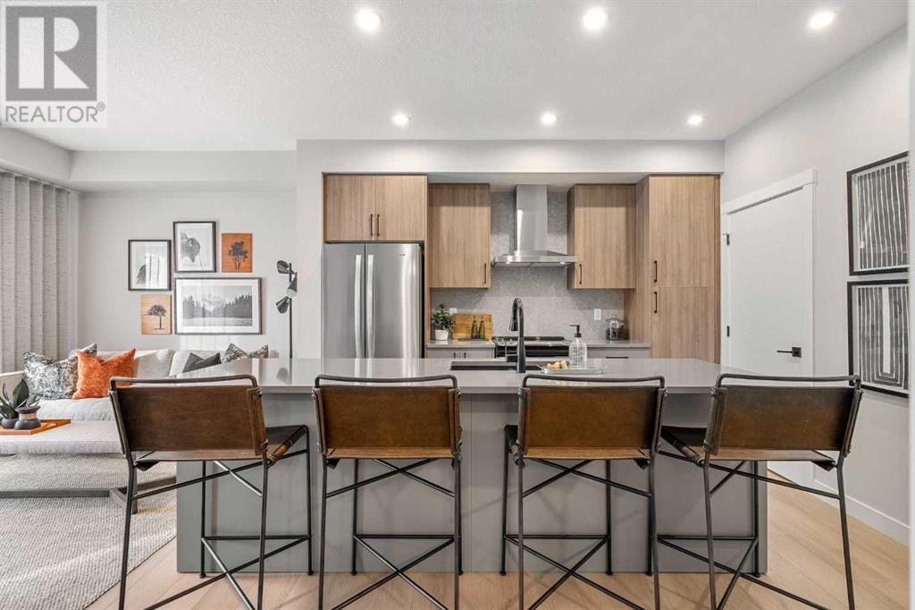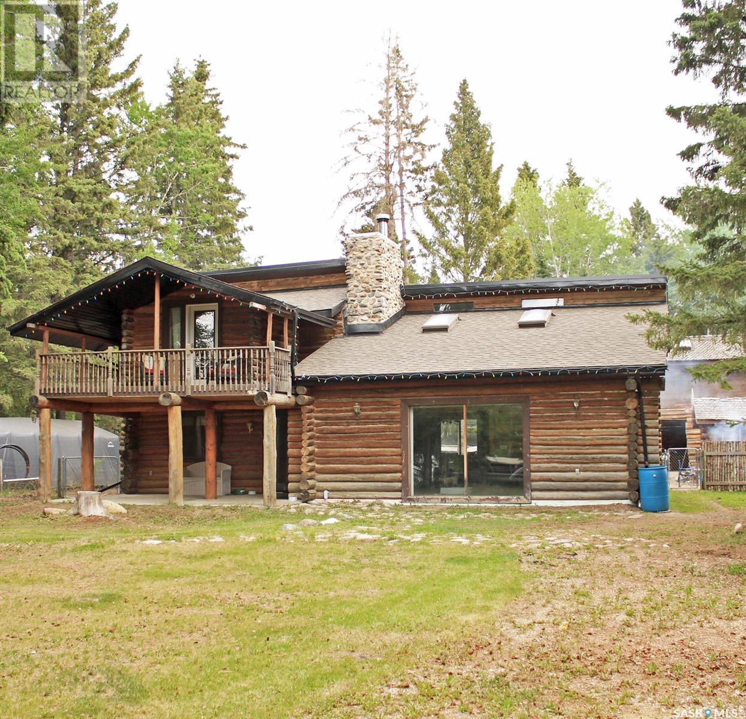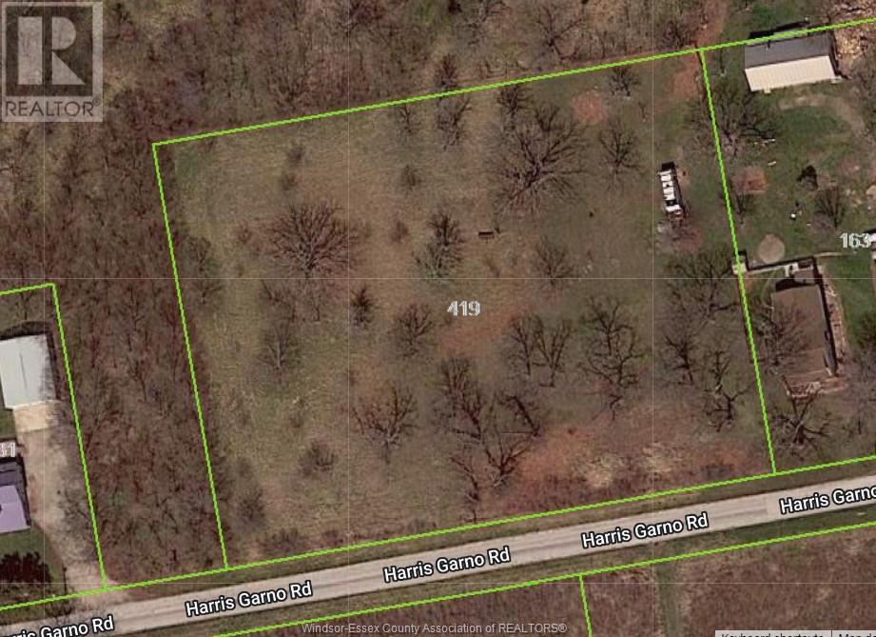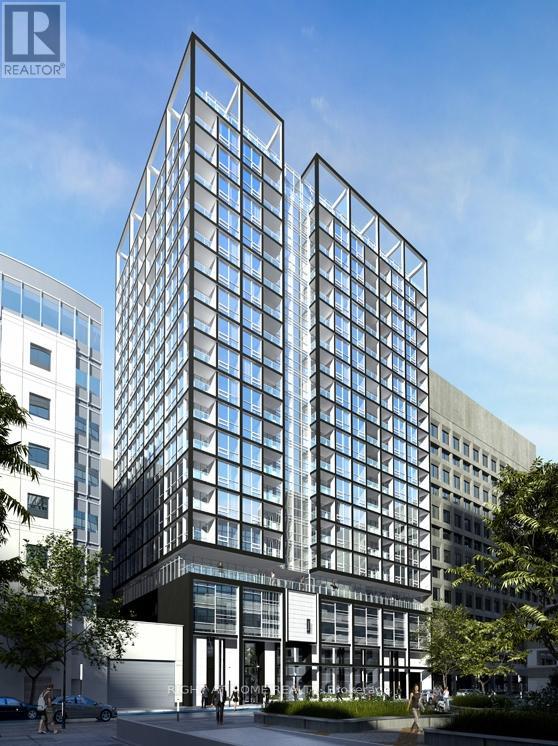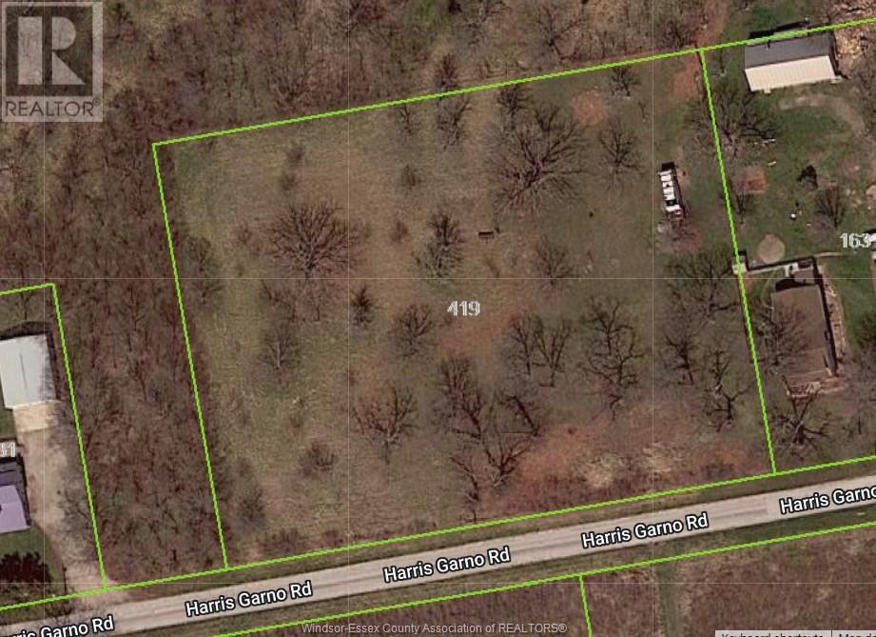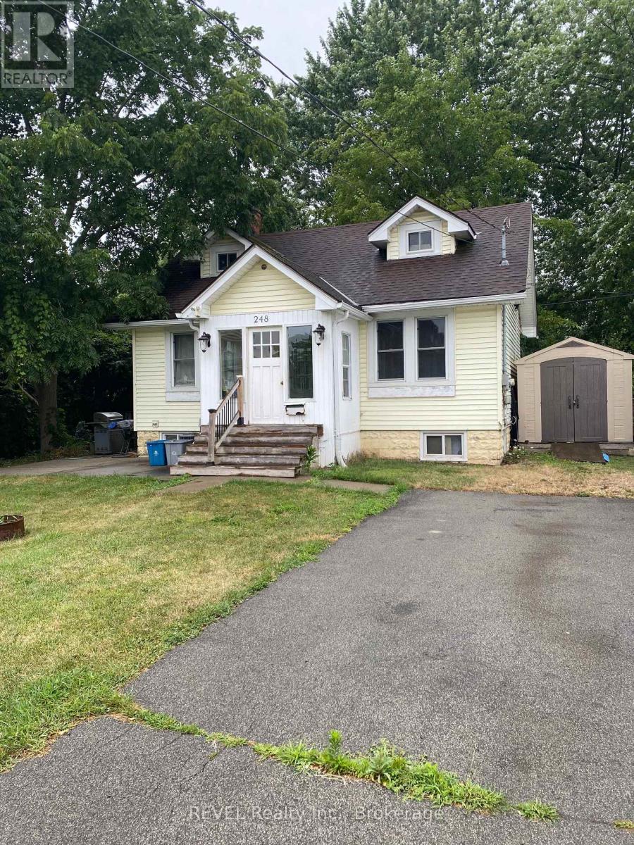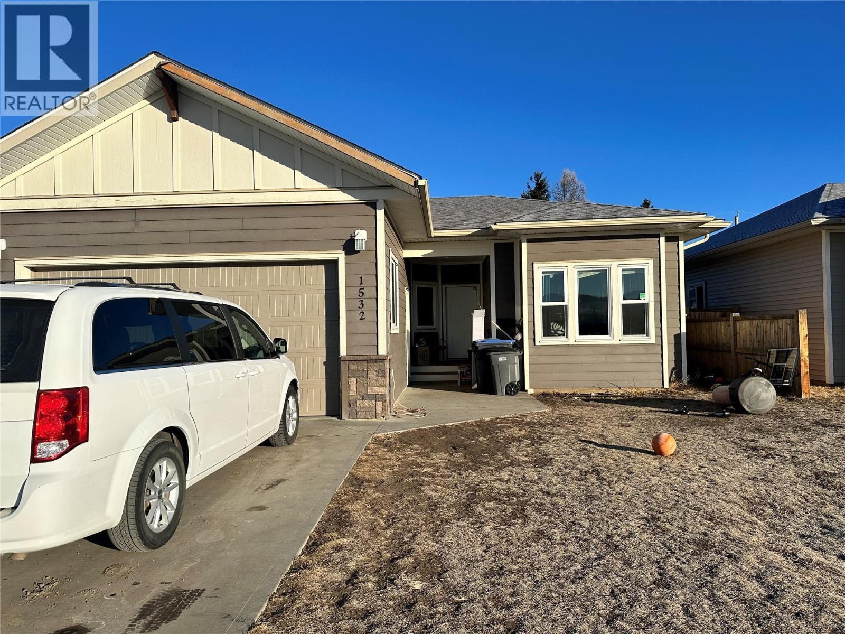51 Ridgemont Drive Unit# 306
Fernie, British Columbia
This bright and well-kept top-floor, 1-bedroom, 1-bathroom condo is a great way to get into the Fernie market—perfect for first-time buyers, weekend warriors, or anyone looking to downsize. Ideally situated just minutes from Fernie’s historic downtown, trails, dog park, and everyday amenities, it offers low-maintenance living in a super convenient location. Take in mountain views from the large windows or your sunny southeast-facing deck. Inside, the functional layout features a galley kitchen, dining area, and a spacious living room that feels both open and cozy. The generously sized bedroom fits a queen or king bed and includes a walk-in closet, with a full 4-piece bathroom just steps away. Bonus: two hallway closets for extra storage, plus shared laundry close by. Low strata fees—covering heat and hot water—make for easy monthly budgeting. This well-managed complex known for its welcoming feel and great location also features secure entry, off-street parking, and well-kept landscaping. Whether you're buying your first home, investing, or looking for a weekend getaway—this one’s worth a look. Reach out to book your private showing! (id:60626)
RE/MAX Elk Valley Realty
4102, 100 Banister Drive
Okotoks, Alberta
Welcome to the Brylee by Partners Homes, a well-designed 744 square foot main floor condo featuring 2 bedrooms and 2 full bathrooms. With a functional layout and modern finishings, this home is a great fit for first-time buyers, downsizers, or investors looking for a low-maintenance property. The bright, open living area includes knockdown ceilings, full-height kitchen cabinetry, and all appliances already included. The kitchen is both stylish and practical with plenty of storage and workspace. A dedicated laundry room with a stacked washer and dryer adds everyday convenience. The primary bedroom features its own private ensuite with a walk-in shower, while the second bedroom and full bathroom are positioned nearby, offering flexibility for guests, roommates, or a home office. This north-facing unit stays comfortable throughout the year and still offers time to personalize your interior selections. Enjoy low condo fees, pet-friendly living, and a dog park just across the street. Set in the new Okotoks community of Wedderburn, Lawrie Park places you just 15 minutes south of Calgary. The neighborhood is surrounded by walking paths, playgrounds, greenspace, and mountain views. Across the street, D’Arcy Crossing provides easy access to everyday essentials including Starbucks, Safeway, Shoppers Drug Mart, and more. With a new K to 9 school nearby and plenty of amenities within reach, this is the perfect blend of convenience and comfort. Get in touch today to learn more about the Brylee and explore this exciting new opportunity. (id:60626)
Exp Realty
7415, 151 Legacy Main Street Se
Calgary, Alberta
Exceptional Opportunity! Currently the lowest price per square foot in the complex. Welcome to your gorgeous top floor 2-bedroom, 2-bathroom condo located in the highly sought after Southeast community of Legacy. Offering 872 square feet of thoughtfully designed living space, this home combines comfort, style, and convenience. As you enter, you’re greeted by stylish vinyl plank flooring and 9 foot ceilings that enhance the bright and open feel of the space. The spacious kitchen is a standout, featuring quartz countertops, kitchen island, upgraded stainless steel appliances, and plenty of cabinetry, perfect for home cooking and entertaining alike. The kitchen flows seamlessly into the large living room, where two generously sized windows fill the area with natural light. Step out onto your private balcony, complete with a gas BBQ hookup, ideal for summer grilling or relaxing evenings outdoors. The primary bedroom offers a peaceful retreat with wall-to-wall carpet, a spacious walk-in closet, and a beautifully upgraded ensuite. Enjoy dual sinks and a newly tiled shower that adds a touch of luxury. The second bedroom is versatile, perfect for kids, guests, or a home office. The second full bathroom includes a tub/shower combo, ideal for family or visitors. A spacious in-suite laundry room adds practicality, with ample room to hang delicate items or set up a folding table for added convenience. This home also includes a titled tandem underground parking stall that can accommodate two vehicles, as well as an assigned, secure storage locker. Located just steps from All Saints High School, playgrounds, walking paths, shopping, restaurants, public transit, and with easy access to both Deerfoot and Stoney Trail, this is an ideal location for busy professionals, small families, or anyone looking for low-maintenance living in a thriving community. Don’t miss your chance to own this beautiful condo. Book your private showing today! (id:60626)
Real Broker
715 Chitek Drive
Chitek Lake, Saskatchewan
Spacious log cabin waiting for you at Chitek Lake! This cabin offers 3 bedrooms and 2 bathrooms. The master bedroom is located on the second floor, with a private balcony facing the lake. The living room is perfect to relax in year-round and features a gorgeous floor to ceiling stone fireplace. The large lot, 75 x 215/208, has a detached double garage with loft space, storage shed, and fire pit area. Recent upgrades include new shingles (2014), soffit and fascia (2016), boiler system (2017), and flooring on the second level (2016). The boat dock space is transferable, and taxes include 52 septic pump outs per year. For more information about this great property, contact your favourite Realtor. (id:60626)
RE/MAX Of The Battlefords - Meadow Lake
238 - 652 Princess Street
Kingston, Ontario
MODERN 2 BEDROOM CONDO IN HISTORIC CITY OF KINGSTON. KITCHEN INCLUDES STAINLESS STEEL APPLIANCES (REFRIGERATOR, STOVE, DISHWASHER & MICROWAVE), STONE COUNTERTOPS AND CONTEMPORARY CABINETS.. THE CONDO COMES COMPLETE WITH 2 DOUBLE BEDS, NIGHT STANDS, 50" FLATSCREEN TV, DINING TABLE WITH 4 CHAIRS, LOVE SEAT, COFFEE TABLE AND MEDIA UNIT. PERFECT PROPERTY FOR FIRST TIME HOME BUYERS OR AN INVESTMENT OPPORTUNITY FOR RENTAL INCOME. CURRENTLY RENTED AT $2400.00/MONTH. FITNESS ROOM, PARTY ROOM, ROOFTOP GARDEN/DECK ARE OTHER AMENITIES THAT ARE INCLUDED. EXCLUSIVE LOCKER ON SAME FLOOR. JUST STEPS FROM QUEEN'S UNIVERSITY. UNIT WILL BE PROFESSIONALLY CLEANED AND PAINTED IF NEEDED. (id:60626)
RE/MAX Rise Executives
141 Harris Garno Road
Pelee Island, Ontario
Canada's most Southern inhabited Island; Pelee Island. Take a short ferry ride over to experience true tranquility. A rare opportunity to own this 2 acre parcel of land on the North end of the island. Build your 'dream home' in this park-like setting, and be surrounded by a variety of native mature trees of your very own! A short walk or bike ride to the harbour, marina, restaurants, shops, & beautiful sandy beach. This is an ideal location for an Air BnB, Bed & Breakfast, or live here year round. 45ft water well on property (4 inch casing), hydro/phone at raod, septic system required. Possibility for severance. Buyer to preform due diligence, and verify all building permit requirements with The Town of Pelee, Ontario Ministry of Natural Resources, and Essex Region Conservation Authority/Environmental Advisory Committee. Start your research at www.PELEE.org (id:60626)
Royal LePage Binder Real Estate
906 - 199 Slater Street S
Ottawa, Ontario
The Slater, located at 199 Slater Street in downtown Ottawa, is a modern 21-storey condominium tower that offers a blend of urban sophistication and luxury living in the heart of the city's financial district. Situated just steps from Parliament Hill, Sparks Street, the Rideau Centre, and the National Arts Centre, The Slater offers unparalleled access to Ottawa's cultural and commercial landmarks. #906 is covered with hardwood flooring, stainless steel appliances, quartz countertops, and in-suite laundry facilities. The building provides 24/7 concierge service (id:60626)
Right At Home Realty
3051 Abbott Street Unit# 309
Kelowna, British Columbia
Welcome to ALMA on Abbott, by Mission Group. This efficiently designed studio home offers approx. 312 sq ft of bright, functional living space - ideal for enjoying the Okanagan lifestyle in the heart of Kelowna’s Lower Mission. The kitchen features flat-panel wood-grain cabinetry, quartz countertops, porcelain tile backsplash, & a premium appliance package including a 24” Whirlpool fridge/freezer, Blomberg gas cooktop, KitchenAid wall oven & dishwasher, Broan hood fan, and Panasonic microwave. Under-cabinet LED lighting adds a modern touch. Oversized windows, durable laminate flooring, & roller shades complete the open layout. The spa-inspired bathroom includes large-format tile, a rainfall showerhead, custom niche, & ambient lighting. In-home Samsung washer/dryer and individually controlled heating/cooling ensure comfort & convenience year-round. Amenities incl. an 8,000 sq ft lake view terrace with BBQs, fire pits, and gardens, plus a fitness studio, dog wash, and bike maintenance station. Steps from Pandosy Village & Okanagan Lake, with a Walk Score of 93. Enjoy limited-time savings – contact us to learn more. The Presentation Gallery is located at #102 - 3030 Pandosy St. open 12pm-5pm daily (except Thurs and Fri). Est. completion: Late Summer/Early Fall 2025. Sq ft and room sizes are approx. and actual sq ft may vary slightly. (id:60626)
Century 21 Assurance Realty Ltd
RE/MAX Kelowna
141 Harris Garno Road
Pelee Island, Ontario
Canada's most Southern inhabited Island; Pelee Island. Take a short ferry ride over to experience true tranquility. A rare opportunity to own this 2 acre parcel of land on the North end of the island. Build your 'dream home' in this park-like setting, and be surrounded by a variety of native mature trees of your very own! A short walk or bike ride to the harbour, marina, restaurants, shops, & beautiful sandy beach. This is an ideal location for an Air BnB, Bed & Breakfast, or live here year round. 45ft water well on property (4 inch casing), hydro/phone at raod, septic system required. Possibility for severance. Buyer to preform due diligence, and verify all building permit requirements with The Town of Pelee, Ontario Ministry of Natural Resources, and Essex Region Conservation Authority/Environmental Advisory Committee. Start your research at www.PELEE.org (id:60626)
Royal LePage Binder Real Estate
#45 9151 Shaw Wy Sw
Edmonton, Alberta
This stylish 2-storey townhome in the desirable Summerside community offers 3 beds, 2.5 baths, & a double attached garage. Step through the charming white picket-fenced front yard into an open-concept main floor featuring durable vinyl flooring throughout. The spacious living room is filled with natural light and flows into a cozy dining area and a modern kitchen with well-maintained appliances, a large quartz island with extra seating, full-height cabinets, & a closed pantry. A convenient half bath completes this level. Upstairs, you'll find a bright primary bedroom with a walk-in closet & a 3-piece ensuite, along with 2 additional beds & a 4-piece bath. The lower level includes a laundry room with extra storage space & direct access to the double garage. Perfectly located close to shopping, transit, and schools, with exclusive access to Lake Summerside. (id:60626)
Local Real Estate
248 High Street
Fort Erie, Ontario
Set back in from the street this great little home in a super location is move in ready. Lots of improvements include newer high efficiency furnace, newer hot water tank, newer updated breaker panel and wiring, new attic insulation (Roxall blown in), new granite countertop, new sink. Upper attic area could be potential for future rooms. Please give 24 hour notice for showings (id:60626)
Revel Realty Inc.
1532 117 Avenue
Dawson Creek, British Columbia
Perfect family home on the edge of town! The floor plan of this 3 bedroom, 2 bathroom, home with an attached garage separates the bedrooms from the living area, while keeping kids' bedrooms close to the Master. Large windows throughout lets the light in and gives a great visual into the fenced back yard. The entryway is wide with a large closet and provides straight access into the kitchen with your grocery haul while the laundry room with a wash sink keeps laundry out of the main areas. (id:60626)
RE/MAX Dawson Creek Realty


