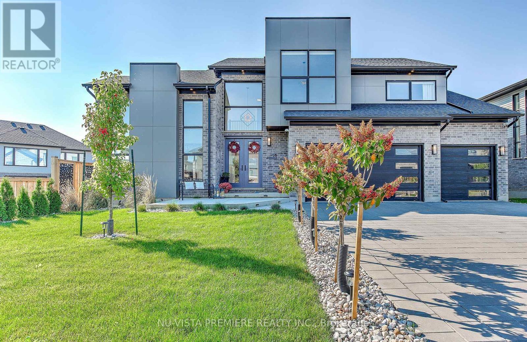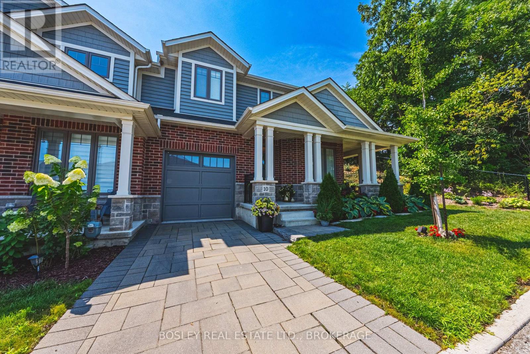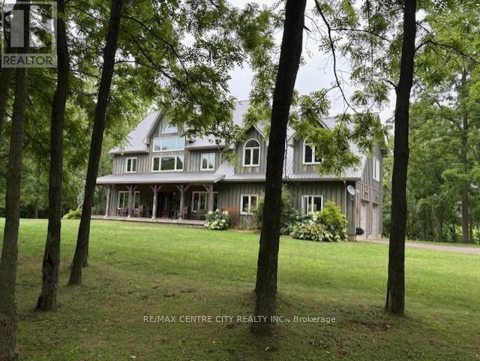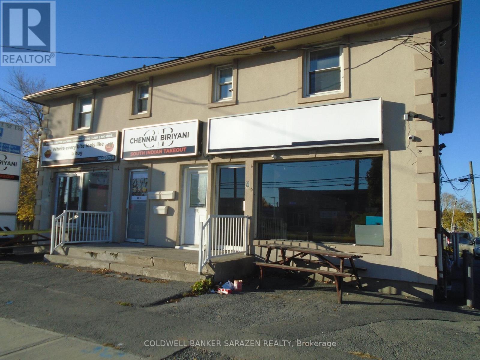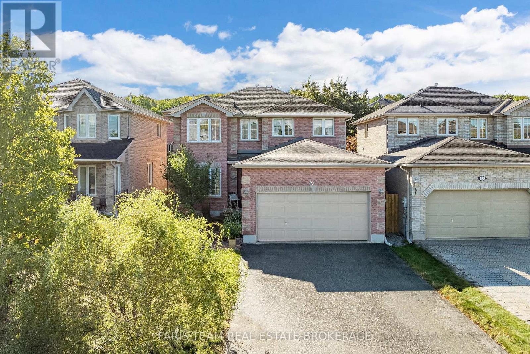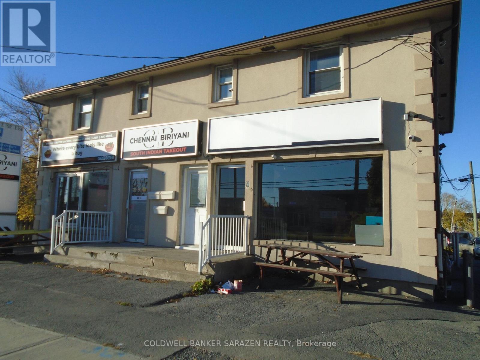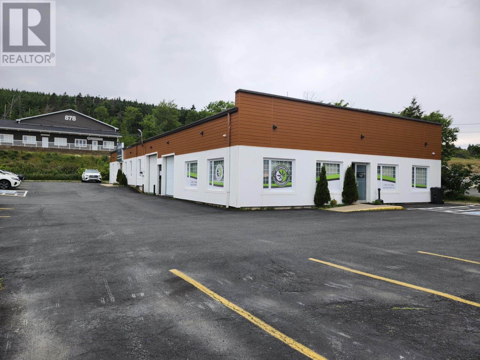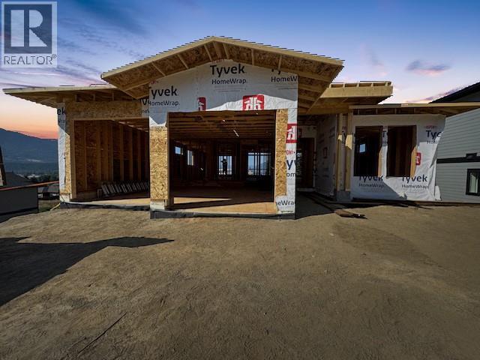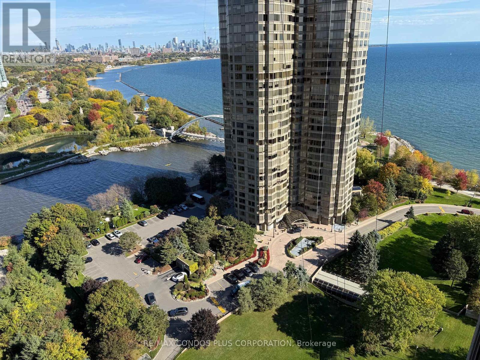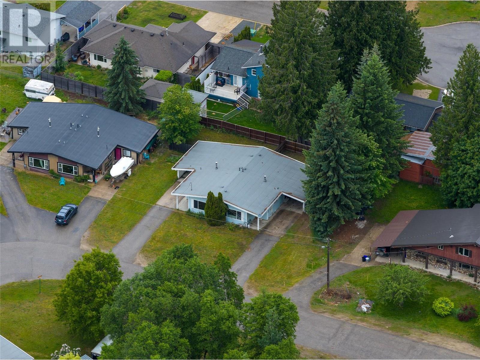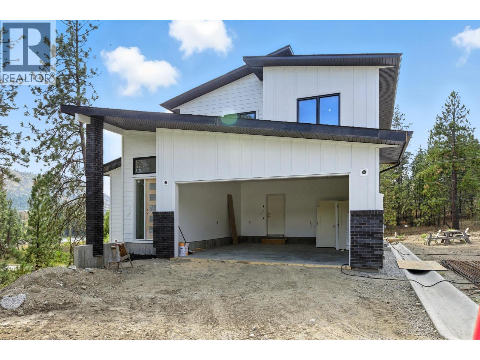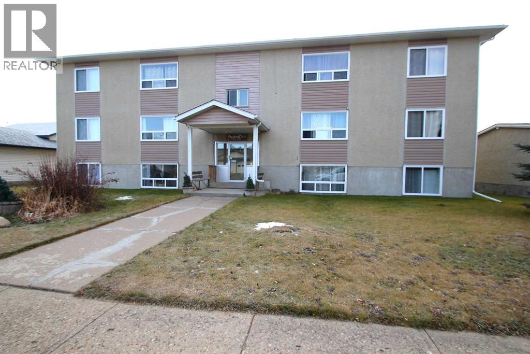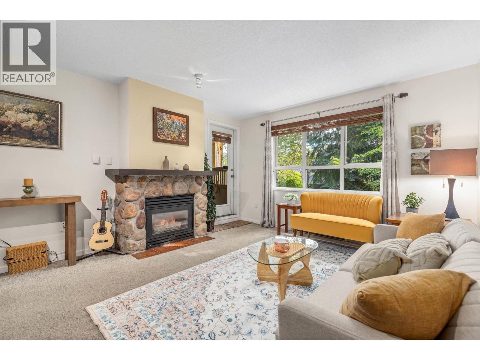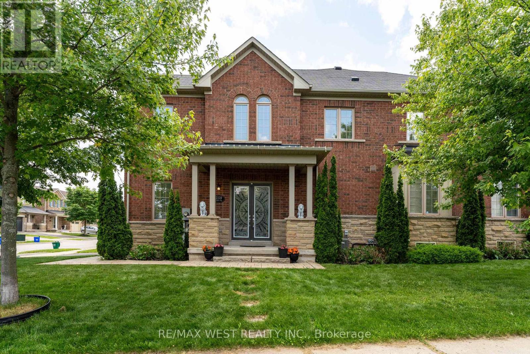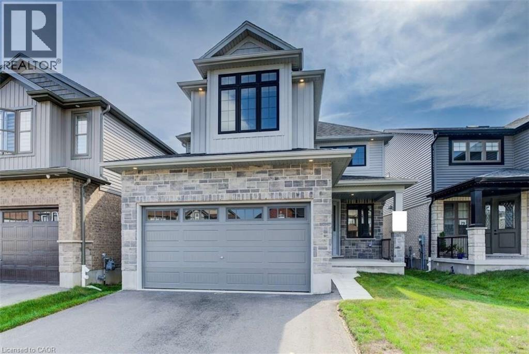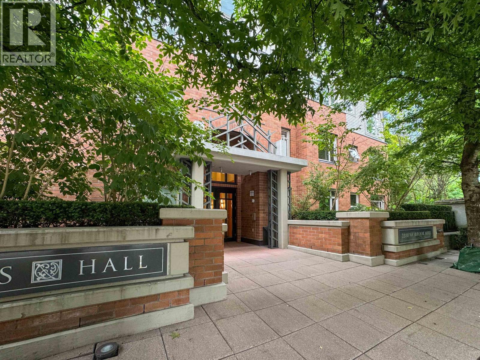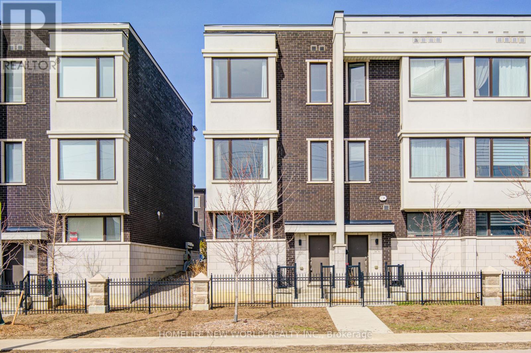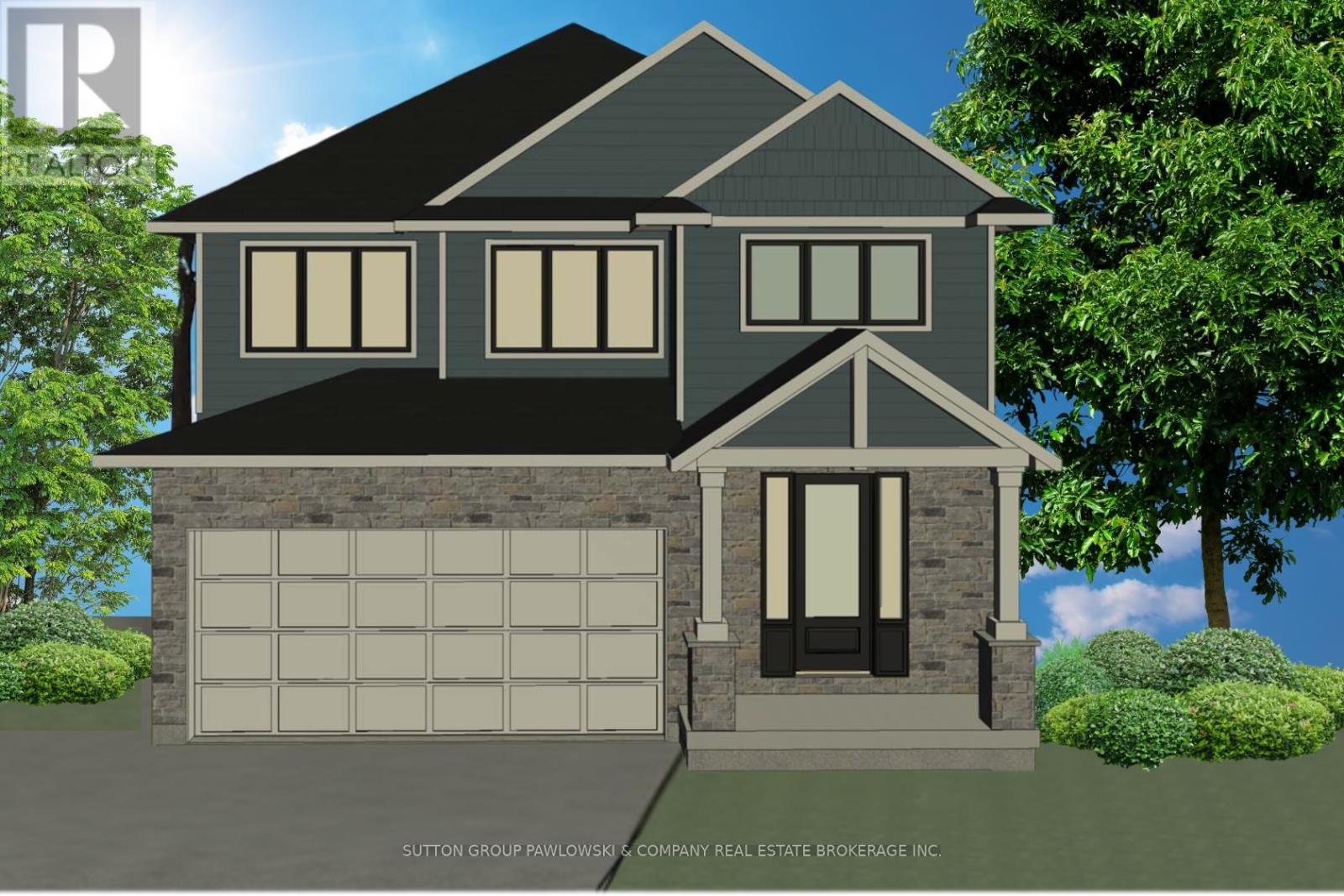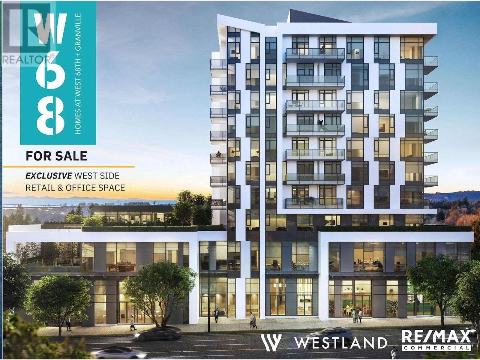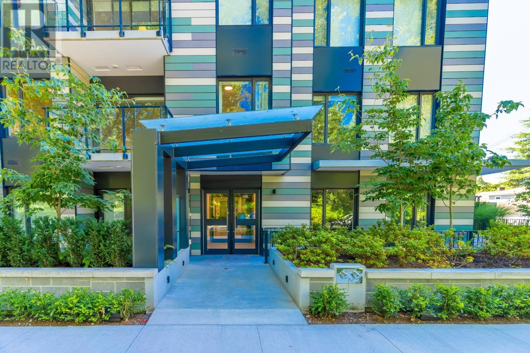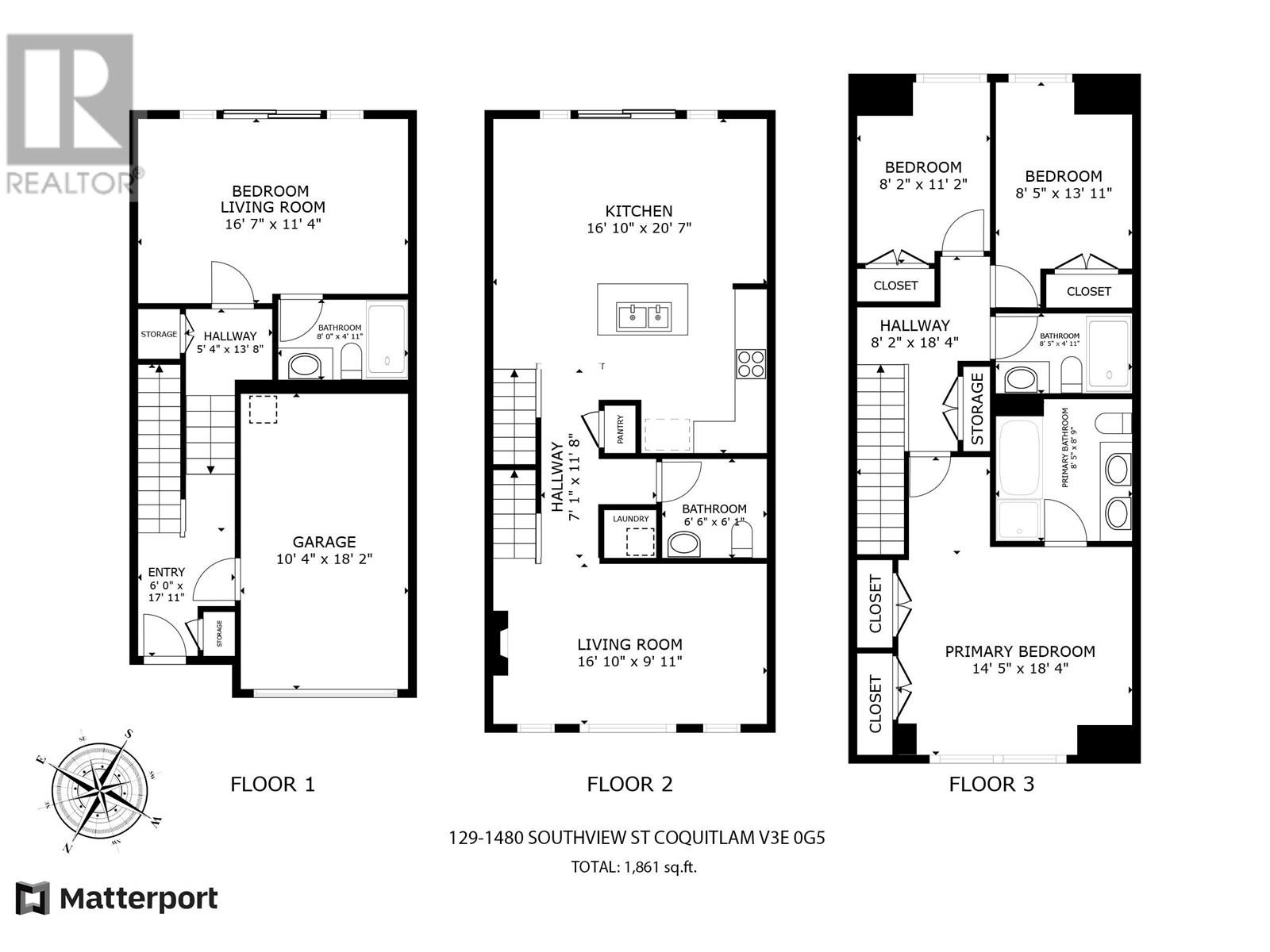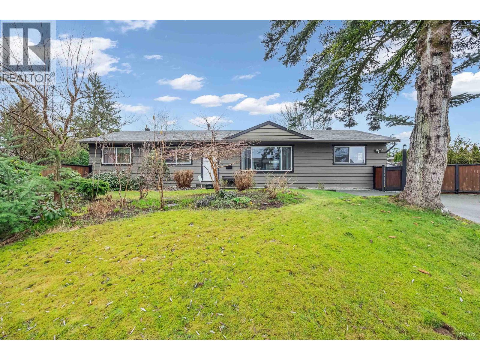691 Rideau River Road
Montague, Ontario
This stunning waterfront home (2023) on 7.96 acres presents a rare opportunity: the perfect blend of artistic elegance, quality construction & waterfront lifestyle! Take the winding drive to privacy and serenity: it features 4 bedrooms, 3 bathrooms, a gracious foyer with radiant floor heat, a gourmet kitchen with quartz counters, stainless steel appliances, farmhouse sink, large island with seating & incredible expansive pantry! Entertain in the dining room adjacent the kitchen, which leads seamlessly with a sliding glass door to a wrap-around exterior deck with gorgeous waterfront vistas! The incredible living room with soaring windows & vaulted shiplap ceiling offers unparalleled waterfront views and an abundance of natural light! Vinyl & ceramic floors & wood accents throughout! The main floor primary bedroom suite with its private waterfront deck, walk-in closet & expansive ensuite is a true spa-like retreat! Main floor large powder room and separate mudroom/laundry room with ample cupboard space are located off the front foyer. Enjoy a loft style sitting room with waterfront views on the 2nd level next to two more large bedrooms & full bathroom. Take the wood hewn stairs to the lower level walkout family room, expansive recreation room, guest bedroom & massive gym; all with waterfront vistas and radiant flooring! This private oasis, where you can watch loons, herons and osprey from your expansive deck is a short drive from Merrickville, a historic, artisan community! Luxury and lifestyle await! (id:60626)
Royal LePage Team Realty
21 Locky Lane
Middlesex Centre, Ontario
Welcome to 21 Locky Lane, a modern masterpiece with unbeatable curb appeal and thoughtful design throughout. This 3-car garage home sits proudly on a beautifully landscaped lot and offers exceptional outdoor space, including both backyard and side yard areas perfect for entertaining or relaxing. Inside, you're greeted by soaring ceilings, oversized windows, and a layout designed for modern living. Designed for families and executive professionals, this home is a showstopper from the moment you step inside. The grand foyer sets the tone with soaring ceilings and sleek glass panels, leading into the breathtaking den, where floor-to-ceiling windows flood the space with natural light. A fireplace and feature wall stretches elegantly to the ceiling, complemented by custom cabinetry and designer lighting. The chefs kitchen is a dream come true, boasting sleek quartz countertops, a built-in pantry, and premium Fisher & Paykel appliances perfect for everything from intimate dinners to lavish entertaining. Upstairs, the primary suite is pure luxury, with an oversized walk-through closet and expansive windows. The ensuite rivals a high-end spa, offering a tranquil retreat at the end of the day. Two additional spa-like bathrooms, including a Jack and Jill bath, ensure convenience and style for the whole family. No detail has been overlooked, from the fully upgraded mudroom to motorized blinds controlled with a smartphone app for effortless ambiance. Outside, landscaped gardens and a fully fenced backyard create a private oasis. A covered patio with pull-down blinds makes for the perfect summer escape, whether you're hosting or unwinding. The 3-car garage and extended driveway provide ample space for vehicles, guests, and all your storage needs. Nestled in a serene community just minutes from top-rated schools, parks, and shopping, this home offers the perfect blend of grandeur and practicality. (id:60626)
Nu-Vista Premiere Realty Inc.
10 - 2848 King Street
Lincoln, Ontario
Welcome to maintenance-free living in the picturesque community of Jordan Village! This nearly 3000 sq. ft. condo beautifully combines comfort, style & convenience...all while being a short stroll to vibrant Jordan Village & minutes away from Niagara Bench Wineries, restaurants & shops! Step inside and be welcomed by the bright & inviting sitting room directly off the foyer. The spacious rec-room is a big, blank canvas, featuring a charming stone fireplace, lots of light & is just waiting for your vision to take it to the next level! Off the recreation room, through double doors is a spacious bedroom, with lots of light & an ensuite privilege bath. Head up to the main floor to discover an open concept living area enhanced by 9 foot ceilings, creating a bright and airy atmosphere. The classic white kitchen is sporting a glass & tile backsplash, stone counters, stainless steel appliances, centre island & additional servery cabinetry. Adjacent to the kitchen is the bright dining room, flooded with natural light & perfect for hosting family & large enough to entertain your closest friends. You'll love the bright living room with it's stone accent fireplace & rustic mantle, high ceilings and especially, the oversized walk-out doors leading to your private deck, perfect for outdoor enjoyment. The primary suite serves as a tranquil retreat, complete with an large walk-in closet and a stylish 5-piece ensuite, featuring double sinks, a walk-in tiled shower & a large free-standing soaker tub. The main floor also offers a dedicated laundry room and a generous second main floor bedroom, complete with ensuite privilege. Outside, this private end unit allows for tranquility with no rear or side neighbours, complimented by a wraparound porch that invites you to relax & unwind. This condo is an ideal choice for those seeking a vibrant retirement lifestyle in a community that feels like a weekend getaway. Don't miss your chance to experience this exceptional property, book today! (id:60626)
Bosley Real Estate Ltd.
47640 Rush Creek Line
Malahide, Ontario
Imagine waking up in your handcrafted Timber frame home, 2"x6" construction, sunlight streaming through expansive windows that frame breathtaking views of your sprawling 6.69 acre country estate. This isn't just a house, it's a lifestyle. Picture mornings spend sipping coffee on your upper deck 40'x18', the tranquil sounds of nature your only companions. Four spacious bedrooms, 2.5 baths plus roughed in bath on lower level. There's room for family and guests to comfortably share this retreat. The convenience of a large 30' x 30' two-car garage offers ample space for vehicles and hobbies alike. Gourmet kitchen with granite island and higher-end appliances. Even the finished walk-out lower level provides additional living space, perfect for recreation or conveniences, thanks to municipal water and geothermal heating/cooling system. Every window offers a picturesque scene, connecting you with the beauty of your surroundings. This timber frame sanctuary is more than just a home, it's an invitation to embrace a slower pace and savour the beauty of nature. All within your own private haven. Located on 35 minutes south of London and Hwy#401, 15 minutes south-east of St. Thomas. (id:60626)
RE/MAX Centre City Realty Inc.
908-912 St. Laurent Boulevard N
Ottawa, Ontario
PRICE TO SELL..TWO RETAIL STORES WITH FULL BASEMENT AND TWO ONE BEDROOM APARTMENT ON THE TOP FLOORS...LOTS OF PARKING ON SITE..AS PER ZONING THE SITE COULD BE REDEVELOP INTO A 8 STOREY BUILDING RETAIL/APTS..SELLING FOR LAND VALUE... (id:60626)
Coldwell Banker Sarazen Realty
43 Dunnett Drive
Barrie, Ontario
Top 5 Reasons You Will Love This Home: 1) Say hello to a legal income-generating second suite that's professionally finished, city-registered, and completely turn-key, whether you're looking to offset your mortgage, host extended family, or run a top-tier rental, this 3,040 square feet gem does it all and looks good doing it 2) With over $350K in premium upgrades, this isn't your average renovation; think custom kitchen (May 2024)with 42 maple soft-close cabinets, gleaming quartz counters and backsplash, stylish porcelain tile, and warm birch hardwood throughout, every inch polished, elevated, and thoughtfully designed because the details matter 3) The second suite is a knockout with two spacious bedrooms, a designer kitchen, cozy living area, 4-piece bathroom, and its own laundry; private, stylish, and completely separate, its perfect for potential tenants or the in-laws who might never want to leave 4) The main living areas are drenched in natural light and feature expansive bedrooms, rich hardwood flooring, ample closet space, and well-appointed living spaces tailored for everyday comfort and effortless entertaining 5) Backyard bliss meets standout curb appeal with lush gardens, immaculate landscaping, and your own slice of serenity, topped off with a new Owens Corning shingled roof (2020); this home isn't just beautiful, its built to last. 2,075 above grade sq.ft. plus a finished basement. *Please note some images have been virtually staged to show the potential of the home. (id:60626)
Faris Team Real Estate Brokerage
908-912 St. Laurent Boulevard N
Ottawa, Ontario
PRICE TO SELL....SEE MLS X3189830 FOR DETAILS (id:60626)
Coldwell Banker Sarazen Realty
874 Topsail Road
Mount Pearl, Newfoundland & Labrador
INVESTMENT OPPORTUNITY. 95% LEASED TO TERRIFIC CORPERATE CLIENTS TILL JUNE 2029. ATTRACTIVE STEEL CONSTRUCTION BUILDING THAT HAS HAD A COMPLETED RENOVATION 2024. GREAT LOCATION ON TOPSAIL ROAD, MOUNT PEARL. FULLY LANDSCAPED, PAVED PARKNG FOR 15 CARS. WAREHOUSE AREA ABOUT 600 SQ. FT. WITH 2 OVERHEAD LOADING DOORS. VENDOR HAS USED IT FOR STORAGE BUT SURELY RENTABLE. GREAT INCOME AND VERY LOW EXPENSES. 1ST TIME OFFERING (id:60626)
Homelife Experts Realty Inc.
891 25 Avenue Sw
Salmon Arm, British Columbia
Discover Salmon Arm living at its best with this stunning new rancher by Hansbro Quality Homes—currently under construction in one of the city’s newest subdivisions. Known for their quality craftsmanship and thoughtful design, Hansbro brings their signature style and attention to detail to the Shuswap. Step inside and you’ll be welcomed by soaring 11-foot ceilings and oversized picture windows framing panoramic views of Shuswap Lake and the surrounding mountains. The open-concept main level flows seamlessly between the kitchen, dining, and living areas, creating the perfect space for gathering and everyday living. The primary suite is designed to impress, complete with a walk-in closet, a spa-inspired ensuite, and a smart connection to the laundry room. A second bedroom or office near the entry, along with a full bathroom, makes hosting guests or working from home effortless. The unfinished lower level is a blank canvas for your vision—roughed in for a legal suite, with the flexibility to add one or two bedrooms, plus a suspended slab under the garage that’s ideal for a media room, home gym, or even a hockey practice zone for the kids. All of this is set just minutes from Salmon Arm’s vibrant downtown, schools, parks, and recreation—plus the four-season lifestyle of the Shuswap right at your doorstep. Your opportunity to secure a brand-new home in a growing community is here—don’t miss it. (id:60626)
Real Broker B.c. Ltd
4405 - 1 Palace Pier Court
Toronto, Ontario
Palace Place redefines waterfront luxury with an unmatched resort-style lifestyle, offering first-class services and amenities that set the gold standard in Toronto living. This rare and expansive 1,491 sq. ft. suite, one of only 15 of its kind in the building, boasts two oversized bedrooms, two full bathrooms, and a sunlit solarium ideal for romantic dining, all complemented by rich wood flooring, stainless steel appliances, and a spacious in-suite laundry room with ample storage. Every window frames spectacular southwest views of Lake Ontario and the vibrant New Humber Bay Etobicoke waterfront. Enjoy the ease of all-inclusive maintenance fees, plus parking and a locker. Residents indulge in exclusive amenities including a private shuttle to Union Station and local malls, valet parking, a state-of-the-art fitness centre, indoor saltwater pool and spa, dry and steam saunas, a sky lounge, elegant party room, and games lounge with table tennis and billiards. Ideally situated on the shores of Lake Ontario, with effortless access to parks, shops, dining, medical services, airports, downtown Toronto, and major highways. (id:60626)
RE/MAX Condos Plus Corporation
1822 A&b Maley Road
Revelstoke, British Columbia
Investor Alert! This fully renovated south-facing duplex offers an exceptional opportunity for staff housing, rental income, or multi-family living. Located on a spacious south facing 0.22-acre fenced lot, this property features 4 bedrooms + 2 dens and 4 bathrooms in total—each side offering 2 bedrooms, 1 den, and 2 full baths. Both units have been extensively updated with stylish finishes throughout. The kitchens feature modern cabinetry, new tile, vinyl plank flooring, and are fully equipped with stainless steel appliances including refrigerator, electric range, dishwasher, microwave, and in-suite washer/dryer. Most bathrooms have been remodeled with subway tile, new vanities, updated toilets, and modern tub/shower surrounds. Each den includes its own private exterior entrance, making it ideal for a home office, storage, or potential rental flexibility. Additional updates include fresh paint, new interior passage doors and hardware, and durable vinyl plank flooring throughout both units. Each side of the duplex also offers a covered carport, bonus storage area, and is heated with efficient propane-forced air systems, replaced within the last 5 years. The torch-on roof adds peace of mind and long-term durability. Situated in a quiet, residential area with quick access to the ski shuttle, walking trails, and elementary schools, this turn-key investment property checks all the boxes for functionality, location, and low-maintenance ownership. (id:60626)
RE/MAX Revelstoke Realty
2208 Surrey Road
West Kelowna, British Columbia
Welcome to Rose Valley, one of West Kelowna’s most sought-after communities! This beautifully designed 5/6 bedroom, 5 bathroom home with a LEGAL suite blends modern comfort with convenience, just 10 minutes from the bridge for an easy commute downtown. Step inside to find soaring ceilings in the great room, a cozy gas fireplace, and contemporary finishes including quartz countertops and premium flooring throughout. The fully self contained 1 bedroom suite offers excellent mortgage helper potential or private space for family. With a double garage plus generous driveway parking, this home provides plenty of space for vehicles and guests. Families will love being close to top rated schools, parks, and endless hiking trails, while shopping, dining, and everyday amenities are only minutes away. Whether you’re relaxing at home, exploring the outdoors, or commuting into the city, this home delivers the perfect balance of lifestyle and location. This is a brand new 4 lot subdivision. (id:60626)
RE/MAX Kelowna
5125 49 Avenue
Rimbey, Alberta
Excellent investment opportunity in the vibrant community of Rimbey. Close to Red Deer, Sylvan lake, Rocky Mountain House, Lacombe and Ponoka which makes it a short distance to all the central Alberta hubs. Fully rented 12 suite apartment building that's well maintained and no vacancy for many years. Lots of upgrades to the building over the years to include doors, windows, siding, pitched shingle roof, electrical, BCI boiler system ( approx 2018 ) and most suites have newer updated modern vinyl plank flooring. Self managed by the owners, clean through out and long term tenants, most are now on month to month leases. Lower units (4) are all very spacious 1 bedroom units approx 658 Sq ft per unit and the remaining ( 8 ) 2 bedroom units approx 725 sq ft per unit. Each is very bright and spacious layouts with extra large windows including the lower units all with plenty of storage space. Easy to maintain grounds and a very functional design with no long hallways. Coin operated laundry, energized parking stalls and comes with a storage shed. Great location in town within few min walking distance to the hospital, schools, shopping and downtown, all around solid investment opportunity here. Be sure not to miss out. (id:60626)
RE/MAX Real Estate Central Alberta
203 4314 Main Street
Whistler, British Columbia
This is the largest one-bedroom floor plan in Bear Lodge; a spacious open layout includes a rare walk-in closet/dressing room and in-suite laundry. Located on the east-facing side of the building, the suite enjoys Blackcomb Mountain views from the private balcony. Perfectly positioned in the Village, you´re just steps from shops, restaurants, and ski lifts. The strata fee includes strata and property management, electricity, gas, hot water, internet, cable, garbage and snow removal, landscaping and common property maintenance, secure underground parking, ski lockers, and building key card access, gym and whirlpool, and private reception/concierge service. Zoned for Phase 1 nightly rentals and unlimited owner user. Furniture and artwork is included, don´t miss this turn-key opportunity. (id:60626)
Whistler Real Estate Company Limited
2120 Fiddlers Way
Oakville, Ontario
Located in a highly desirable Oakville neighbourhoods, this 3+1 bedroom, 3-bathroom freehold townhome offers the perfect blend of comfort, location, and function. Situated directly across from a park and minutes from Oakville Trafalgar Memorial Hospital, with top-ranked schools like Garth Webb SS and Forest Trail PS nearby. Public transit and major highway access make commuting simple and efficient. Interior features include hardwood flooring throughout, granite kitchen countertops, custom pantry, upgraded cabinetry, and wrought-iron staircase spindles. A spacious main-floor room provides flexibility as a home office or additional bedroom. The home also includes an energy-efficient tankless hot water system.Enjoy a professionally landscaped backyard with mature trees, including Japanese maple and cedar, a stone patio, gas line for BBQ, and a custom pergola, ideal for outdoor living with minimal maintenance. Located in a well-established, family-friendly community close to shopping, schools, green space, and trails. (id:60626)
RE/MAX West Realty Inc.
83 Crosswinds Drive
Kitchener, Ontario
For more info on this property, please click the Brochure button.Located at 83 Crosswinds Drive in Kitchener, ON, this open-concept two-story home is 2485 finished square feet with an attached double garage and a paved driveway, withing walking distance of a neighborhood park. The main floor, with a 9-foot-high ceiling, consists of a great room, kitchen, dinette, den with a large front-facing window and a powder room. The great room includes a modern linear gas fireplace, pot lights and a large window with a view of the backyard. The kitchen, brightly lit by pot lights, contains upgraded white cabinetry with upper under-cabinet lighting, premium quartz countertops and a generous black island that includes a breakfast bar. The dinette features a pendant light fixture and a sliding patio door with access to the rear yard. Hardwood flooring covers the main level, except for tile flooring in the powder room and entrance from the garage. An oak staircase to the second floor is brightened by a window in the landing area. The upper level includes four bedrooms, a main bathroom with two vanities and a skylight, as well as a conveniently located laundry room. The master bedroom has a coffered ceiling, a generous walk-in closet and a luxurious ensuite with a free-standing soaker tub, tile shower with glass surround and door and a separate toilet room. Additional items included are air conditioning, five appliances and a chimney-style rangehood in the kitchen. This new home is finished and move-in ready! Property not yet assessed. (id:60626)
Easy List Realty Ltd.
302 2280 Wesbrook Mall
Vancouver, British Columbia
Bright & Spacious 1,269 sqft 3-Bed SW Corner in the Heart of UBC Beautifully maintained and recently updated with fresh paint and new flooring, this nearly 1,300 sqft southwest-facing home offers over-height 9' ceilings, a generous kitchen with eating area, and formal living/dining rooms opening onto a sunny balcony. Steps to UBC´s shopping, arts, and world-class academic & athletic facilities, plus minutes to beaches, parks, and trails. Includes 1 parking & oversized storage locker. (id:60626)
RE/MAX Crest Realty
3880 Major Mackenzie Drive
Vaughan, Ontario
Welcome to 3880 Major Mackenzie Dr.! Located in a charming community of Cold Creek Estates in Vellore Village. Rarely offered end-unit with 3 bedrooms plus one finished bedroom with an ensuite bathroom on the lower level! 4 bathrooms with sun-filled spacious rooms and a double car garage with a double car driveway. This functional layout townhouse offers over 2000 sqft, with 10' ceilings on the main floor and 9' ceilings on the second floor. The second floor also has a laundry room for convenience. upgrades: extra-large crown moldings and 10' oversized baseboard main and upper floor; granite counter top; upgraded windows and doors casing from builder, custom wainscoting, pot lights, freshly painted in 2024, marble kitchen backsplash; there is an independent thermostat for the lower level with floor-heated style. close to High School HWY400, Grocery stores, Banks, and shopping Centers. POTL: monthly fee is $153.31. (id:60626)
Homelife New World Realty Inc.
Lot #52 - 65 Arrowwood Path
Middlesex Centre, Ontario
Welcome to Timberwalk in Ilderton - Love Where You Live! TO BE BUILT by Melchers Developments Inc., a trusted, family-run builder celebrated for craftsmanship, timeless design, and a legacy of building in London and surrounding communities since 1987. Timberwalk offers the perfect balance of small-town charm and modern convenience-just minutes north of London. Choose from a stunning collection of custom-designed homes showcasing exceptional attention to detail, open-concept layouts, and premium finishes throughout. Each floor plan is thoughtfully designed with today's families in mind, featuring bright, functional living spaces, generous kitchens with quartz countertops, custom cabinetry, and large islands overlooking spacious great rooms-ideal for entertaining or relaxing. Personalize your home with Melchers' in-house design team to create a space that reflects your lifestyle. Nestled in the heart of Ilderton, Timberwalk offers a peaceful, family-friendly atmosphere surrounded by parks, walking trails, and green space. Enjoy the relaxed pace of small-town living without sacrificing proximity to schools, shopping, golf courses, and all the amenities of London just a short drive away. Discover why families have trusted Melchers Developments Inc. for generations. Register now for builder incentives and reserve today before 2026 price increases.Visit our model homes at 110 Timberwalk Trail in Ilderton and 44 Benner Blvd in Kilworth Heights West, open most Saturdays and Sundays 2-4 p.m. Note: Photos are from a model home and may show upgrades not included in the prices and are for reference only. (id:60626)
Sutton Group Pawlowski & Company Real Estate Brokerage Inc.
Exp Realty
Office 250 8415 Granville Street
Vancouver, British Columbia
An Exceptional opportunity to acquire brand new West Side Vancouver commercial real estate assets.This southern pocket of Granville Street is a serene and well-established residential neighbourhood with exceptional exposure to vehicular and pedestrian traffic. Located on the south end of Granville Street, the property is conveniently accessible from all other areas of Vancouver and is just minutes from Richmond, the Vancouver International Airport.Marine Gateway, and the Marine Drive Canada Line Station. Ideal for self-use and investors alike. The development is a collection of 64 residential units, 10 office units, and eight retail units. Estimated completion in Spring 2025. (id:60626)
RE/MAX Crest Realty
209 488 W 58th Avenue
Vancouver, British Columbia
Park House features iconic concrete buildings by award-winning FRANCL Architecture, set beside Winona Park and Langara Golf Course. Enjoy the convenience of South Cambie´s growing hub and the upcoming SkyTrain station. The sleek kitchen boasts Italian Scavolini cabinetry, Miele appliances, and Caesarstone countertops with a waterfall island. Spa-inspired bathrooms feature floor-to-ceiling tile, Grohe fixtures, and built-in medicine cabinets. The spacious den is ideal for a home office. Engineered oak hardwood flooring flows throughout, with A/C, heating, and 9´ ceilings. Includes one gated underground parking stall. Steps to Marine Gateway, T&T, Cineplex, SkyTrain. School catchment: Sexsmith Elementary & Churchill Secondary. This unit is tenanted until December, 2025. (id:60626)
Luxmore Realty
129 1480 Southview Street
Coquitlam, British Columbia
welcome to this sought after neighborhood with a very functional layout townhouse. (id:60626)
Macdonald Realty Westmar
1901 1201 Marinaside Crescent
Vancouver, British Columbia
The Peninsula by Concord! Stunning Water view and the best central location of Yaletown. This 2 bedroom 2 bathroom condo features a bright solarium with water views perfect for a home office. 2 spacious closets in master bedroom. Flex room used for in-suite storage. Amenities include: indoor pool, sauna, gym and 24 HR concierge. This beautiful home is located right across from the Marina and Seawall in the heart of the prestigious Marinaside Crescent neighborhood. Steps from the city's great restaurants, Urban Fare, coffee shops, Roundhouse Community Center and Elsie Roy Elementary School. Two underground side by side parking stalls included. Don't miss it! Open House Jun 14 Sat 1-3 pm (id:60626)
Interlink Realty
22938 Fuller Avenue
Maple Ridge, British Columbia
Welcome to your new home!This charming, well-maintained one-level residence sits proudly on a spacious corner lot in a prime central location-just steps away from schools, shopping, and public transit.Inside, you´ll enjoy a bright and inviting layout featuring 3 bedrooms and 2 bathrooms, a comfortable family room, and a stylish kitchen with quartz countertops, soft-closing cabinets, and modern finishes. Both bathrooms include heated tile floors, adding a touch of luxury to your daily routine. Additional highlights include: o Energy-efficient vinyl windows o A child-friendly fenced yard, perfect for play or pets o A newer (8-year-old) roof for peace of mind o Convenient RV parking This home truly combines comfort, convenience& value ready for you to move in and enjoy.OH Sun 2-4 (id:60626)
Sutton Centre Realty


