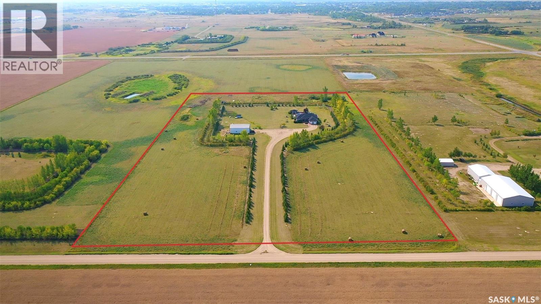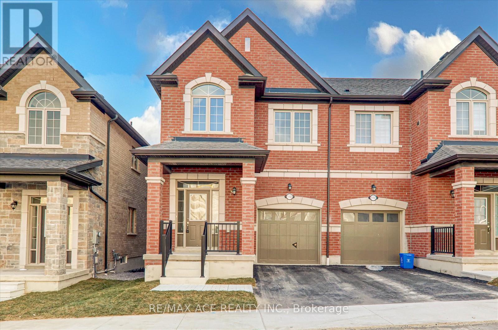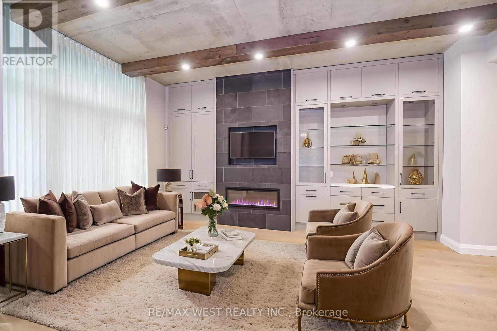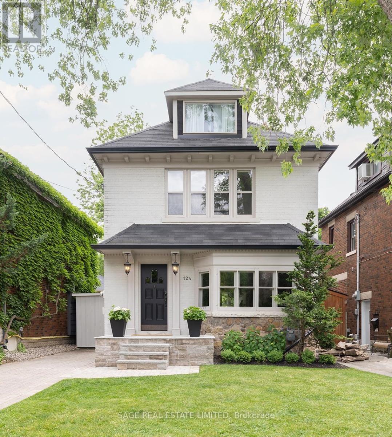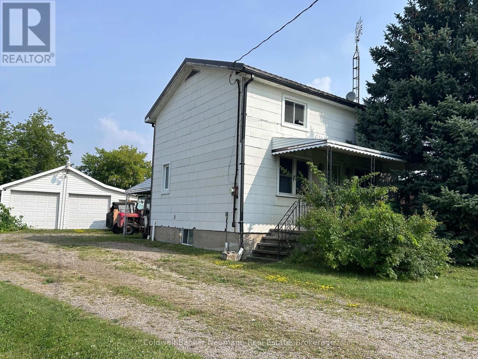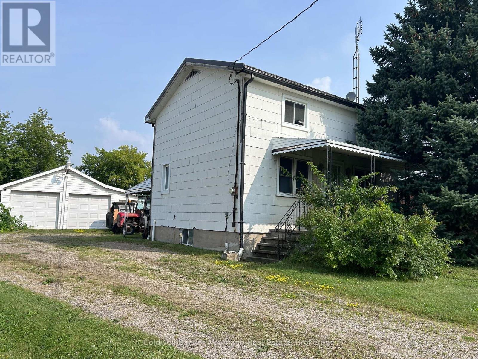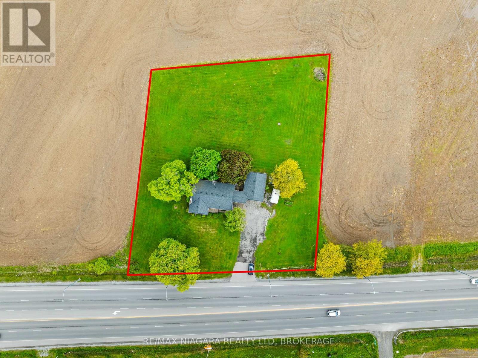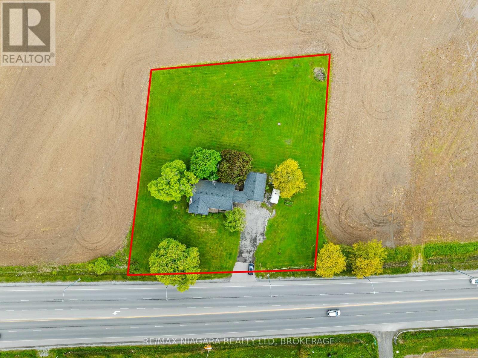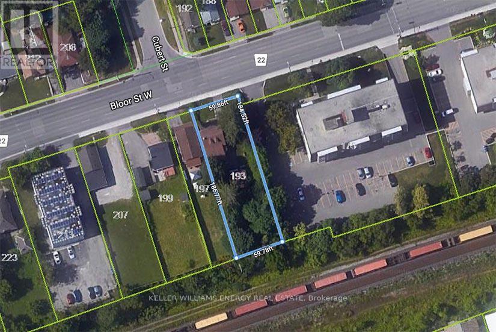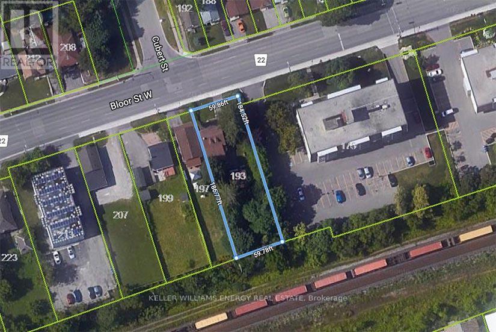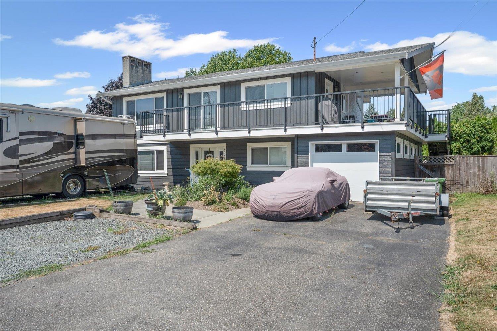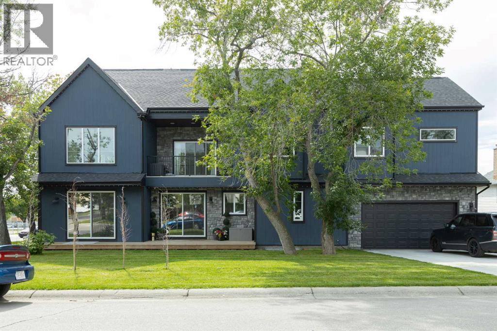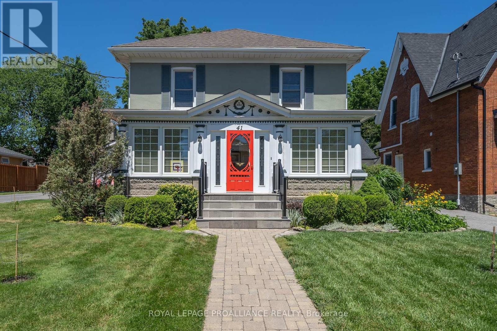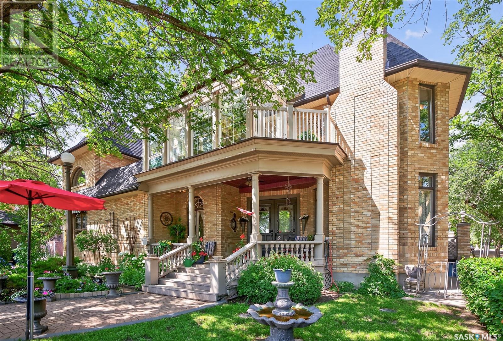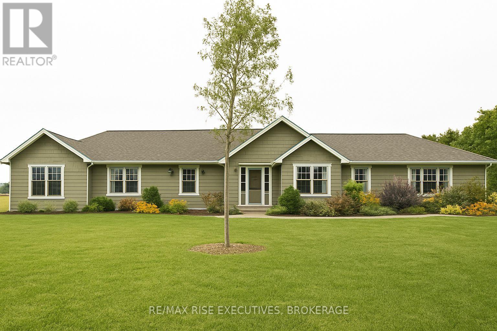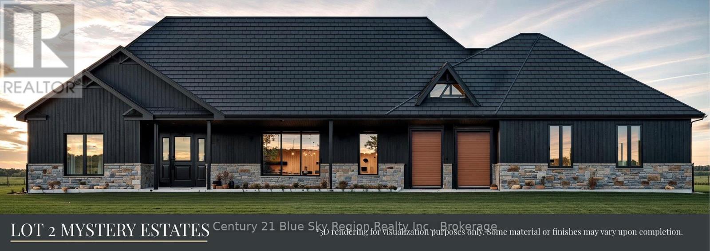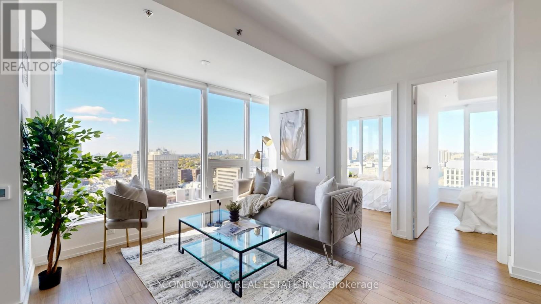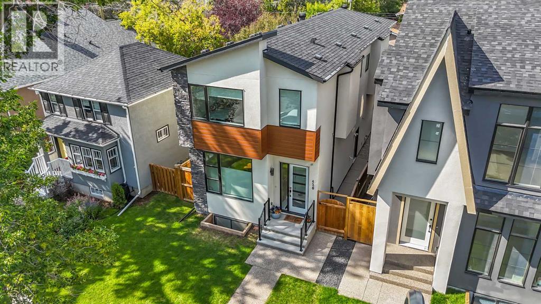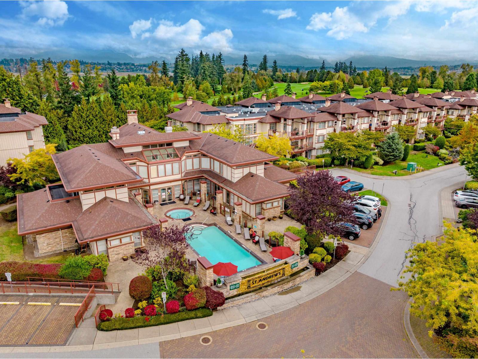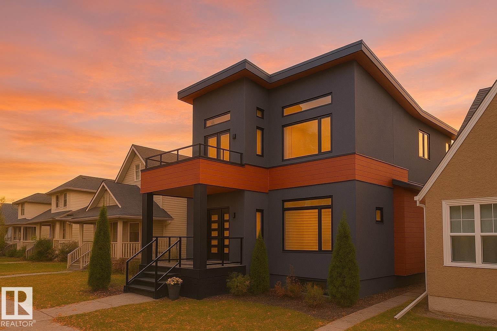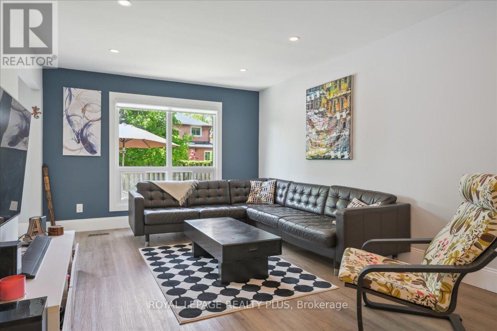76988 London Road S
Huron East, Ontario
This is a unique opportunity to acquire a thriving restaurant in Southwestern Ontario. Situated on approximately 1 3/4 acres of highway frontage, this establishment is perfectly positioned to attract locals, travelers, and truckers alike. Its reputation for exceptional food and generous portions has been instrumental in its ongoing success. The property offers tremendous potential due to its versatile usage options. Constructed in 1991, the building spans approximately 3000 sq ft. It features a spacious 140-seat dining area, men's and women's washrooms, and a convenient walk-in cooler. Over the last few years updates have been made to the kitchen appliances, providing a modern and efficient setup. This restaurant presents an ideal business opportunity for a family aiming to establish a prosperous future. This busy HWY location insures the potential customer base is consistent and abundant. Don't miss your chance to be part of this successful venture. Acquiring this restaurant means taking ownership of a highly regarded establishment with strong customer loyalty. The potential for growth and increased profitability is evident, especially with the possibility of expanding its services. If you are ready to embark on a business endeavor that combines a prime location and the opportunity for success, this Southwest Ontario restaurant is a must-consider investment. (id:60626)
Royal LePage Heartland Realty
Seeman Acreage
Estevan Rm No. 5, Saskatchewan
This incredible, custom, one of a kind acreage has over 5200 square feet of living space on 18 well appointed acres just 2 miles from Estevan! It features a 40x60 heated shop with a bathroom, an amazing outdoor entertaining area boasting an in ground saltwater pool , outdoor kitchen, fireplace and pool house with a bathroom/change room/storage room all professionally landscaped. The Mediterranean inspired open layout overlooks the pool area with a spacious kitchen featuring custom maple cabinetry, breakfast nook, family room, formal dining and living room. The large primary suite is privately situated with direct access to the deck and pool area and boasts 11 foot ceilings, a 15 foot walk in closet and 5 piece spa-like ensuite. A powder room, 2 spacious bedrooms sharing a Jack & Jill bathroom and a large mud room/ laundry room complete the main floor. The basement rec room is a 950 sq ft entertainer’s dream including a projector and screen with built ins, wet bar, games tables and dart board area. 2 more big bedrooms, a 4 piece bathroom, a gym, an office and plenty of storage complete the massive basement. This property has new shingles, eavestroughs, water heater, well, Whole home RO system and pool liner. The unique 5 bedroom, 5 bathroom estate with amazing entertainment opportunities is a must see! (id:60626)
RE/MAX Blue Chip Realty - Estevan
247 Hillcrest Heights Sw
Airdrie, Alberta
Beautifully appointed & ideally located, this 6-bedroom walkout home with a LEGAL suite, dream garage & premium upgrades delivers upscale comfort, functional design & long-term versatility. Backing onto a scenic pathway leading to Northcott Prairie School & a peaceful pond, this home blends family-friendly convenience with elevated style. Smart lights & switches are installed throughout, with cameras & door sensors on all entry points. Wide plank flooring, curved staircase & railings, bullnose corners, a soft neutral palette & expansive windows create a warm, welcoming atmosphere. The open layout encourages connection, from quiet evenings by the gas fireplace to lively gatherings in the oversized dining area. The modern kitchen inspires culinary creativity with full-height cabinetry, glass backsplash, gas cooktop, built-in wall oven, under-cabinet lighting rough-in & a statement island for casual meals. A walk-through butler’s pantry adds efficiency with a second gas stove, prep sink & extra storage. Two spotlight-lit alcoves add stylish display options. Step outside to the full-width upper deck with glass railings, gas & water lines & take in tranquil views. A private den provides a quiet space for work or study. Upstairs, a spacious bonus room invites family downtime, while four large bedrooms ensure room for all. The elegant primary retreat includes a walk-in closet & spa-inspired ensuite with dual sinks, soaker tub & glass shower. A secondary bedroom with private 3-pc ensuite is perfect for guests or teens, while a shared 4-pc bath & upper laundry add daily ease. The finished walkout level adds incredible flexibility with a bright, open-concept legal suite featuring two bedrooms, a full kitchen with gas rough-in, professional metallic epoxy floors, under-cabinet lighting rough-in, separate laundry, 3-pc bath & private entry—ideal for multi-gen living or long-term guests. Outside, the yard features a covered lower patio with rough-in for a hot tub, both gas & wat er lines, garden beds & direct access to the pathway network. The charming front porch boosts curb appeal & makes a perfect morning coffee spot. The garage is a standout with gas line for future heater, hexagon LED lighting, pro-grade floor tiles, overhead storage & handy man door. Just a 5-min walk to school & 18-min stroll to shops, with easy access to QEII, CrossIron Mills & Calgary—this is a rare chance to live beautifully in a prime Airdrie location. (id:60626)
First Place Realty
1153 Azalea Avenue
Pickering, Ontario
Presenting a semi-detached 3-bedroom, 3-bathroom home with 2 parking spaces. This beautifully designed property features an unfinished basement with a walkout to the backyard. Bonus: City-approved documents for basement construction are included with the listing, offering great potential for customization or rental income. Don't miss out on this exceptional opportunity! Let me know if you'd like further refinements! (id:60626)
RE/MAX Ace Realty Inc.
293 Mutual Street
Toronto, Ontario
Absolutely stunning 2 bedroom two-storey townhome at radio CITY condos. This sought after unit has access through the building and direct private access from Mutual St offering great convenience. Completely renovated from top to bottom with high-end luxury finishes with quality and functionality in mind. Beautifully designed kitchen features stainless steel: Fisher & Paykel Fridge, LG cook top, built-in microwave, wall oven and Bosch dishwasher. Quartz countertops, porcelain tile backsplash, under cabinet lighting, and plenty of kitchen cabinets for storage. 11 ft loft style exposed concrete ceilings with dual exposed wood beams that provides character and warmth. This theme is carried over to the functional barn doors for the laundry and upstairs bathroom. Gorgeous living room stone statement wall that features an electric fireplace, wall mounted TV, extra storage cabinets and large display case areas with built in lighting. Including floor to ceiling windows with a walk out to a patio and wide plank white oak floors throughout. Modern glass railing stairs with additional built-in storage spaces below. Upstairs you will find a massive primary bedroom with a large closet, additional storage cabinets, pot lights throughout and large windows. A very spacious second bedroom with a large closet and window. A beautifully updated 5 pc bathroom with a double sink quartz vanity, separate tub and stand up shower. This home comes with 1 parking spot w/ bike rack and 1 storage locker. Amazing amenities include: 24 hour concierge, fitness and weight room, sauna, party room, games room, boardroom, outdoor garden, guest suites and visitor parking! Great location that is steps to College subway station, Toronto Metropolitan University, Dundas Square, Eaton Centre, Canadas National Ballet school, amazing bars and restaurants all close by! Some photos virtually staged. (id:60626)
RE/MAX West Realty Inc.
124 Cline Avenue N
Hamilton, Ontario
Divine on Cline! Elegant and sophisticated, practical and beautiful, 124 Cline Ave N is here to check off every box on your list and some boxes you didn't even know existed. Gracious Arts & Crafts era Westdale family home with all the right updating to honour its history and make life-to-come beautifully functional. Bright, spacious main floor with updated kitchen walks out to lush, manicured back garden. Main floor office/family room is a great bonus space. Separate two bedroom suite in the finished basement a fab mortgage helper or in-law/nanny accommodation if you need. Dreamy mature tree lined street in dream neighbourhood moments to schools, parks, nature, transit and any thinkable life convenience.RSA. (id:60626)
Sage Real Estate Limited
393 Woodlawn Road W
Guelph, Ontario
Dont miss this rare opportunity to live and run your business on the same property in Guelphs SC-2 zoned commercial-industrial area. Situated on a deep 66' x 645' lot (just under an acre), this property features a 3-bedroom, 1-bath home that can be renovated to suit your needs, though it cannot be enlarged or replaced and a triple car garage/workshop. The generous lot offers 13 parking spaces and plenty of space at the rear for a wide range of business uses. With flexible zoning and endless potential, this is an ideal setup for entrepreneurs, investors, or anyone looking to combine home and business in one strategic location. (id:60626)
Coldwell Banker Neumann Real Estate
393 Woodlawn Road W
Guelph, Ontario
Dont miss this rare opportunity to live and run your business on the same property in Guelphs SC-2 zoned commercial-industrial area. Situated on a deep 66' x 645' lot (just under an acre), this property features a 3-bedroom, 1-bath home that can be renovated to suit your needs, though it cannot be enlarged or replaced and a triple car garage/workshop. The generous lot offers 13 parking spaces and plenty of space at the rear for a wide range of business uses. With flexible zoning and endless potential, this is an ideal setup for entrepreneurs, investors, or anyone looking to combine home and business in one strategic location. (id:60626)
Coldwell Banker Neumann Real Estate
2152 Hwy 20
Thorold, Ontario
The perfect canvas for your next venture. This expansive 1-acre property offers unlimited development potential in a high-visibility location. Ideally situated with easy access to major highways and just minutes from Niagara Falls, Fonthill, St. Catharines, and Thorold. A brand-new retail plaza is currently slated for development directly across the street, making this an exciting opportunity for entrepreneurs and investors alike. The property includes a detached brick bungalow with an attached garage, currently owner-occupied. Whether you're envisioning retail, office space, or mixed-use development, this site is ready to bring your dream to life. Highway commercial zoning allows for light manufacturing, auto sales/rentals, printing or publishing, warehouse, retail store, office space. (id:60626)
RE/MAX Niagara Realty Ltd
2152 Hwy 20
Thorold, Ontario
The perfect canvas for your next business venture. This expansive 1-acre property offers unlimited development potential in a high-visibility location. Ideally situated with easy access to major highways and just minutes from Niagara Falls, Fonthill, St. Catharines, and Thorold. A brand-new retail plaza is currently slated for development directly across the street, making this an exciting opportunity for entrepreneurs and investors alike. The property includes a detached brick bungalow with an attached garage, currently owner-occupied. Whether you're envisioning retail, office space, or mixed-use development, this site is ready to bring your dream to life. Highway commercial zoning allows for light manufacturing, auto sales/rentals, printing or publishing, warehouse, retail store, office space. (id:60626)
RE/MAX Niagara Realty Ltd
193 Bloor Street W
Oshawa, Ontario
Location, Location, Location! Huge Opportunity To Hold For Future Investment Or Development. With R6-C Zoning Develop Into An Apartment Building, Long Term Care Facility, Nursing Home Or Retirement Home. Surrounded By Large High Rise Multi-family Properties. Currently Used As A 2 Bedroom, 2 Bathroom Home With 2nd Floor Bonus Room. Survey And Topographical Map Available. **EXTRAS** Detached Garage With Power, Newer Gas Furnace, 200 Amp Service. Sold As-Is-Where-Is. Some renovations required to make existing structure liveable. (id:60626)
Keller Williams Energy Real Estate
193 Bloor Street W
Oshawa, Ontario
Location, Location, Location! Huge Opportunity To Hold For Future Investment Or Development. With R6-C Zoning Develop Into An Apartment Building, Long Term Care Facility, Nursing Home Or Retirement Home. Surrounded By Large High Rise Multi-family Properties. Currently Used As A 2 Bedroom, 2 Bathroom Home With 2nd Floor Bonus Room. Survey And Topographical Map Available. **EXTRAS** Detached garage with power, newer gas furnace, 200 Amp service. Sold as-is-where-is. Some renovations required to make existing structure liveable. (id:60626)
Keller Williams Energy Real Estate
45267 Stirling Avenue, Sardis South
Chilliwack, British Columbia
Exciting development opportunity with approximately 1.4 acres of land assembly potential, ideally suited for a future townhouse complex. Preliminary concept drawings are in progress, offering a vision for what's possible on this site. Rezoning will be required, but existing homes can assist with holding costs while you navigate the rezoning and approval process. This property must be sold together with 45259 Stirling Avenue, 6349 Lanark Street & 45240 South Sumas Road. * PREC - Personal Real Estate Corporation (id:60626)
Century 21 Creekside Realty (Luckakuck)
116 Centre Avenue Ne
Airdrie, Alberta
Welcome to this architectural masterpiece by Studio Wolf Designs in one of Airdrie’s most sought-after locations - The Village. This nearly new modern ranch-style estate offers an unparalleled blend of luxury, design, and functionality. Situated on an expansive 6,490 sq. ft. CORNER LOT, this home spans 3,704 sq. ft. above grade plus a fully developed 1,612 sq. ft. basement, bringing the total living space to over 5,300 sq. ft. As you enter, be captivated by 18-foot soaring ceilings in the foyer and living room, complemented by a custom-designed fireplace and surround. The gourmet kitchen is a chef’s dream with premium appliances featuring a full side-by-side freezer and refrigerator, cooled beverage centre, built-in gas cooktop, dual built-in convection and conventional ovens. Two kitchen sinks make dishes a breeze, while keeping the island sink free of clutter for your family and guest’s comfort. The oversized walk-in pantry and high-end finishes elevate this kitchen to its ultimate potential. The main floor also offers a private office/den area, flex room with courtyard access, 2-piece bathroom, and spacious mudroom leading to an oversized double attached garage with custom epoxy flooring. Upstairs, an open rail gallery provides a panoramic view of the main floor and vaulted ceilings. The upper level is designed for both comfort and sophistication, boasting 4 spacious bedrooms, including a large primary bedroom with a spa-like ensuite featuring a custom glass shower, freestanding bathtub, dual vanities, and a large walk-in closet with built-in storage. Two bedrooms share a Jack-and-Jill ensuite, while the fourth bedroom enjoys its own private 4-piece bathroom. A good size laundry room with built-in sink and folding area, and a bonus room with a covered balcony and quiet sitting area complete the upper level. The fully developed basement is an entertainer’s dream - offering a spacious recreation room, bar area, 3-piece bathroom, fifth bedroom, and sixth bedroom-tu rned-gym with sauna. Step outside to your private backyard retreat featuring new fencing and professional landscaping. This smart home is fully equipped with premium security and technology, including a full-perimeter surveillance system with 2TB storage, 12MM smash-proof window film & tint for added privacy, and custom exterior GEM lighting. Additional upgrades include two AC units and custom window coverings throughout. Nestled within walking distance to Airdrie’s downtown core, top-rated restaurants, shops, Jensen Park, Plainsmen Arena, and the Airdrie Farmers Market, with quick access to Highway 2, this residence offers the perfect blend of luxury and convenience. Experience the finest in modern ranch-style living—this exceptional estate is one of Airdrie’s most coveted opportunities. (id:60626)
Exp Realty
41 King Street
Prince Edward County, Ontario
Step into a world of timeless elegance with this truly gracious century home. Nestled on a picturesque tree-lined street adorned with stately homes, this residence is a testament to quality craftsmanship and meticulous upkeep. Boasting over 4000 square feet of living space, four bedrooms and five bathrooms this property seamlessly blends historic charm with contemporary comfort. Just steps from Picton Main Street's vibrant array of shops, restaurants, cafes, and galleries, convenience is at your fingertips without compromising on tranquility. As you step through the 24-foot front sunroom, a sense of warmth envelops you, inviting you into a foyer adorned with gleaming hardwood floors and exquisite period trim. The spacious formal living room beckons. The heart of the home lies in the modern kitchen with quality cabinetry and bathed in natural light. The generous formal dining room exudes charm with original hardwood floors and plate rails, offering the perfect setting for gatherings. For moments of relaxation, the large family room awaits providing an idyllic space for cherished memories with family and friends. Ascending the ornate staircase, you'll discover two bedrooms, each boasting its own en-suite, offering a haven of peace and privacy. A separate self-contained suite, offers flexibility and versatility for both personal enjoyment and potential rental income. But the allure doesn't end there. Outside a sanctuary awaits with a beautiful easy to care for perennial garden , a stone patio perfect for alfresco dining, and a charming 1000 sq ft carriage house. Whether you're seeking a private oasis or an opportunity to share its splendor with guests, this property offers the best of both worlds. **EXTRAS** Double pane windows, maple hardwood floors, skylights, cathedral ceilings, original tin roof ceiling in kit, Kit redone w/custom cabinets, central air-2020, new gas f/p, flooring in br, spa & office-2022,new fr steps & railing, patio & pergola-2023 (id:60626)
Royal LePage Proalliance Realty
220 Hall Street W
Moose Jaw, Saskatchewan
Victorian Elegance in the Avenues! Built in 1990, this 3-storey home offers nearly 5,000 sq/ft of exquisite living space, blending old-world charm with modern comforts. Featuring 4 spacious bedrooms, 6 bathrooms, including a luxurious primary suite with a spa-like 4pc ensuite, complete with a clawfoot tub with shower. The home is adorned with granite countertops, porcelain and hardwood flooring, and four fireplaces, creating warm, inviting spaces throughout. The dream eat-in kitchen is outfitted with a BI gas stove and a vintage-style antique fridge—perfect for the inspired chef. Enjoy the charm of the grand oak staircase that gracefully connects all three levels, leading to a 3-season sunroom on the second floor—ideal for relaxing or entertaining. Comfort is paramount, with in-floor heating, a heated double attached garage, and a detached workshop for all your projects or hobbies. Amazing family home or ideal to use as a Bed & Breakfast or home business. Fun Fact: Scenes from Just Friends (2005) with Ryan Reynolds and Amy Smart were filmed here! This unique property is not just a home—it’s a lifestyle. Whether you’re looking for a grand family residence or a business opportunity such as a Bed & Breakfast, this is a rare find you won’t want to miss. Please ask your REALTOR® for the information package. (id:60626)
Royal LePage® Landmart
281 Gilead Road
Prince Edward County, Ontario
Custom bungalow with hardwood flooring and 9' ceilings. Dream kitchen boasts granite counters, stainless appliances & generous cupboards and space. Main floor features open concept living, bedrooms are bright and spacious. Each bedroom has an ensuite. Primary bedroom is large and warm. Spa like ensuite has glass, marble shower enclosure & large soaker tub. Huge rec room in walkout basement. Radiant heating in downstairs bathroom. 2 propane fireplaces enhance exceptional entertaining. Beautifully landscaped 4-acre lot centrally located to towns &amenities that PEC has to offer. Book your showing today! (id:60626)
RE/MAX Rise Executives
Lot 2 Centennial Crescent
East Ferris, Ontario
Welcome to this beautifully set 2,039 sf, 3 bedroom, 2 bathroom slab on grade with attached double car garage by Degagne Carpentry situated on a large 2.1 acre lot in sought after East Ferris. Located in one of the area's most desirable locations. Close proximity to Trout Lake boat access and only 10 min to North Bay. Enter into the open concept living area with custom kitchen, living room with cathedral ceiling and propane fireplace overlooking the backyard. Spacious primary suite with 4pc ensuite complete with soaker tub and tiled walk-in shower as well as a large walk-in closet. 2 further large bedrooms and 4pc bath. Mudroom with laundry area and direct access to the double garage. Radiant in-floor heat along with forced air and a/c throughout the home. Full Tarion warranty and ability to select ones finishes. Possession 6-7 months from commencement of construction. *3D rendering for visualization purposes only. Some material or finishes may vary upon completion. (id:60626)
Century 21 Blue Sky Region Realty Inc.
1704 - 203 College Street
Toronto, Ontario
203 College St #1704 On-Campus Corner 3-Bed with Iconic University of Toronto Views! The only condo literally on the University of Toronto campus, set at the southeast corner of St. George & College, Toronto's most storied intersection. Suite 1704 is a northwest corner 3-bed, 2-bath home wrapped in huge windows and drenched in sunset light, showcasing an unobstructed, MILLION DOLLAR VIEW over the University of Toronto campus. A smart, efficient layout offers three bedrooms and two full baths for comfortable living, studying, or working from home. Step outside to everything: U of T classrooms and libraries, cafes, hospitals, and transit right at your door. End-user or investor, this is a rare chance to own a true on-campus address with everyday convenience and long-term value. With an address inside the University of Toronto, a true three-bedroom plan, panoramic campus-and-skyline vistas, Suite 1704 checks every box. Because it sits literally on the University of Toronto campus, properties here are uniquely positioned to hold strong value over the long term. Opportunities like this are scarce! Book your private showing today. As a bonus, a parking spot is also available as an add-on purchase, ask us for details! (id:60626)
Condowong Real Estate Inc.
420 14 Avenue Ne
Calgary, Alberta
Welcome to 420 14 Avenue NE, an impeccably designed detached infill located on a quiet, tree-lined street in the heart of Renfrew, one of Calgary’s most sought-after inner-city communities. Boasting 3,100 sqft of luxuriously finished living space, this beautifully appointed 4 bedroom, 3.5 bathroom home combines elegant finishes with functional family-friendly design. The main floor features soaring 10’ ceilings, engineered hardwood flooring, custom lighting, and an open-concept layout ideal for entertaining. The chef-inspired kitchen is the centerpiece, complete with quartz countertops, a large island with eating bar, stainless steel appliances, walk-in pantry, and built-in buffet. A spacious living room showcases a floor-to-ceiling tile fireplace flanked by custom built-ins, and a formal dining area and tech center make daily life seamless.As you head upstairs you’ll immediately notice the high vaulted ceilings, 8ft doors, and abundance of natural light. The primary bedroom feels less like a bedroom and more like a retreat. It is a true sanctuary, easily accommodating a king-sized bed and nightstands, plus a separate sitting area, recessed lighted ceiling, large walk-in closet with built-ins, and a spa-style 5-piece ensuite with dual sinks, jetted tub, and oversized 10mm glass shower (roughed-in for steam). Two additional bedrooms, an upper laundry room, plus an additional full bath round out the upper level with thoughtful efficiency. The fully developed basement offers 9’ ceilings, a sprawling media/rec room with custom home theatre set up, wet bar, fourth bedroom, and a stylish 3-piece bathroom. The separate side entrance and wet bar layout create a fantastic opportunity for a future legal suite (subject to City approvals).Additional features include central air conditioning, glass-panelled staircase with wood accents, designer fixtures, built-in storage, and a double detached garage. Outside, the private backyard with deck offers a perfect spot to unwind. Situated just minutes to downtown Calgary and walking distance to Munro Park, Renfrew Athletic Park, top schools and beloved local gems like Boogie’s Burgers and Peter’s Drive-In. This is the perfect blend of upscale inner-city living and family comfort. (id:60626)
Real Broker
306 16477 64 Avenue
Surrey, British Columbia
AMAZING NORTHVIEW GOLF COURSE & MOUNTAIN VIEWS from this TOP-FLOOR CORNER PENTHOUSE in the prestigious gated community of St. Andrews. A Rancher in the Sky with 1,712 sqft plus a 389 sqft wraparound covered balcony w/ panoramic views. 2 large Bedrooms & Den plus a full-size Laundry w/ custom storage, & storage locker outside your door. Gourmet kitchen w/ granite counters, a Bosch gas stove, & pull-out pantry shelves. Enjoy vaulted ceilings, oversized windows, & two fireplaces. The Primary bedroom has an ensuite w/ heated floors & an impressive walk-in closet. In-floor radiant heat, hot water & gas included. 2 side x side parking stalls. Amenities include a Pool, hot tub, sauna, steam, gym, media room, billiards, guest suite & more. Non-smoking building, 1 pet any size. (id:60626)
Royal LePage - Wolstencroft
11121 81 Av Nw
Edmonton, Alberta
CUSTOM BUILT home with Legal 2-Bedroom Suite in the Heart of Garneau! Just ONE BLOCK from the University of Alberta, Whyte Avenue. Thoughtfully designed and meticulously finished, this home features Central A/C, Eco-Shield Argon windows, and an open-concept main floor filled with high-end custom finishes. showstopper kitchen with Bosch appliances, a waterfall quartz island and backsplash, and a walkthrough pantry with coffee bar. Upstairs, you'll find three bedrooms plus a vaulted den, including a luxurious primary suite with private second-floor balcony overlooking a beautiful, mature tree-lined street. The fully legal 2-bdrm BASEMENT SUITE features a PRIVATE ENTRANCE, its own laundry, and a full kitchen—ideal for rental income or multi-generational living. Additional highlights include a custom-built aluminum front porch, double detached garage, and a south-facing, professionally landscaped, low-maintenance yard. (id:60626)
RE/MAX Elite
284 Rimmington Drive
Oakville, Ontario
Fully renovated on a big lot with privacy.Welcome to River Oaks LivingDiscover this rare semi-detached gem in the heart of Oakville's sought-after River Oaks community. Offering nearly 1,500 sq ft of beautifully updated living space plus a fully finished basement, this turnkey home blends modern comfort, functionality, and family-friendly charm.Step inside to find a bright, open layout enhanced by new flooring, smooth ceilings, pot lights, and fresh finishes (2024/2025). The stunning 2022 kitchen showcases 40" wall cabinets, Italian quartz countertops, stainless-steel appliances including double ovens, and an OTR microwave vented to the exterior. Upstairs, spacious bedrooms feature new flooring, lighting, and popcorn-free ceilings, creating a clean and contemporary feel.The finished basement adds valuable living space with a cozy fireplace and versatile rooms ideal for a playroom, office, or family hangout. Outside, enjoy your private backyard and a generously sized lot offering excellent privacy. Recent big-ticket upgrades provide peace of mind: New furnace, A/C & humidifier (2025) Roof (2020, 35-year warranty) Triple-glass windows & patio door (2020/2023) Insulated garage door (2019) & new entry door (2025) New doors, baseboards, window facings, and wooden stairs (2024/2025)Perfectly positioned, this home is just steps to top-rated schools, community centres, trails, parks, and Oakville Trafalgar Memorial Hospital with easy highway access. (id:60626)
Royal LePage Realty Plus
19 7450 Butler Rd
Sooke, British Columbia
*Exceptional value presented* Welcome to Sooke's popular Business Park with flexible zoning (M-SBP) providing options for all! This well maintained move-in warehouse with a brand new roof (April 2025) will surely impress. The main floor boasts 6710 sq/ft of flexible warehouse space with THREE 14'x14' grade level loading doors allowing for a seamless transition inside with 16'-27' ceilings. A large reception and office finish off the main. Upstairs find 423 sq/ft of finished office mezzanine and a break room. Features include: a fully fenced 15,771 sq/ft lot, Steel Frame construction, abundant power; 3 phase, 400 amp electrical service & rainwater collection with a reserve tank to provide sufficient water. Allowable uses include: General Industrial uses, Athletic Facilities, Cannabis Production and much more. (id:60626)
Pemberton Holmes Ltd.


