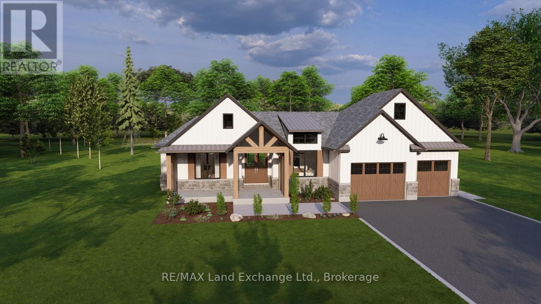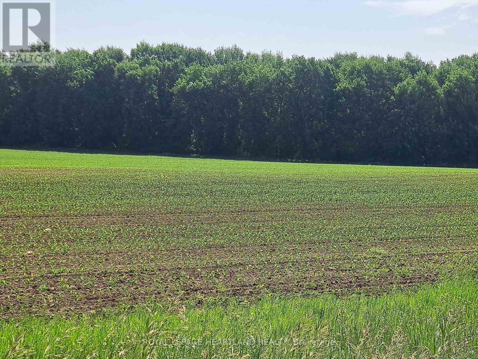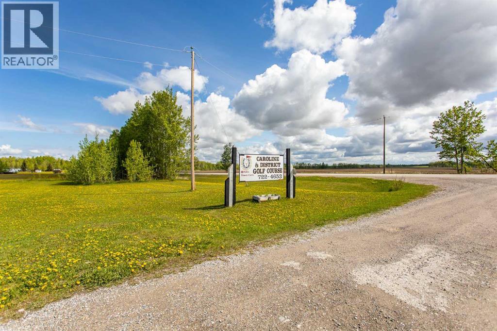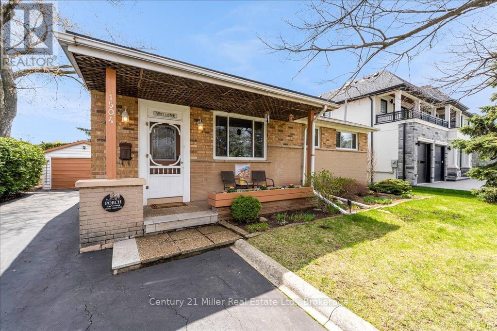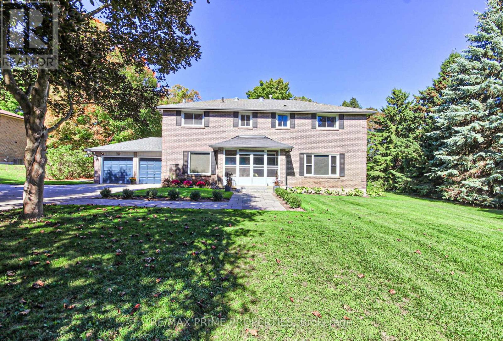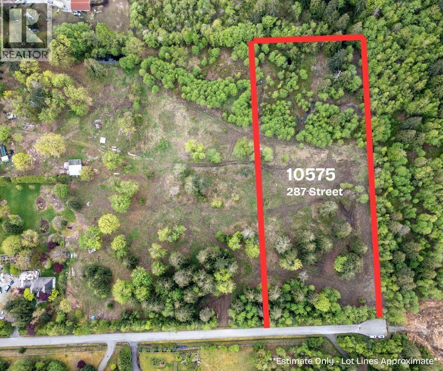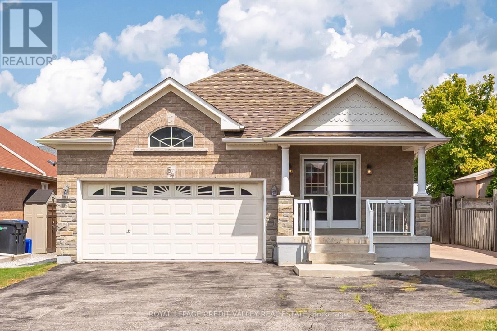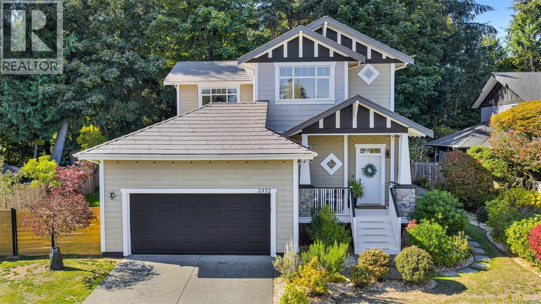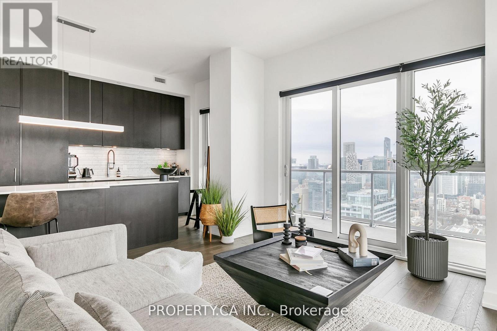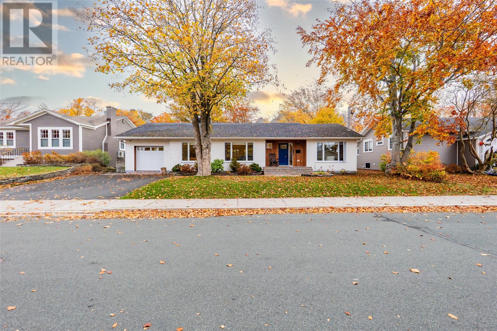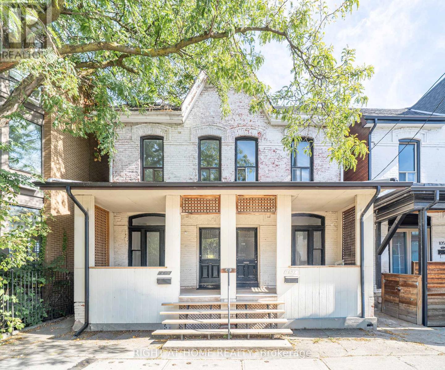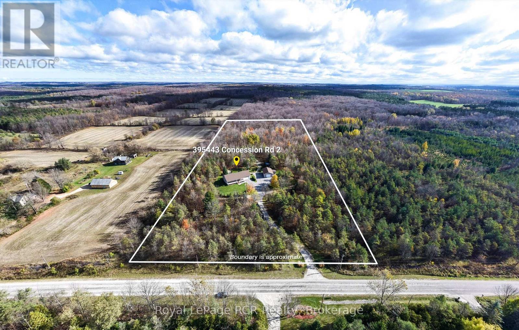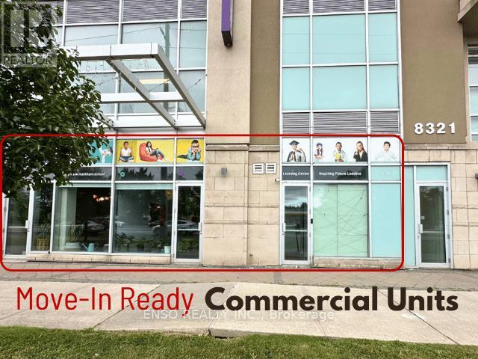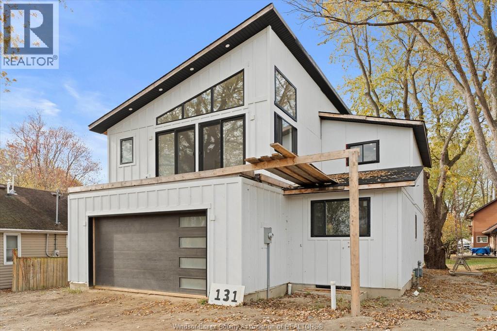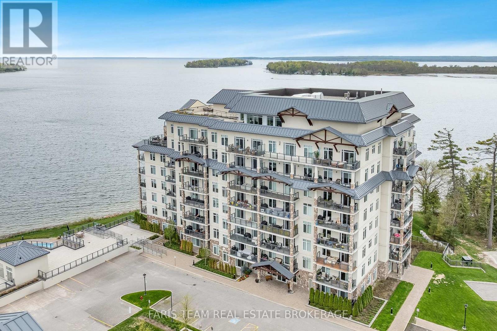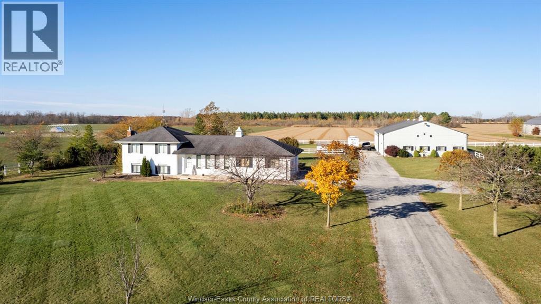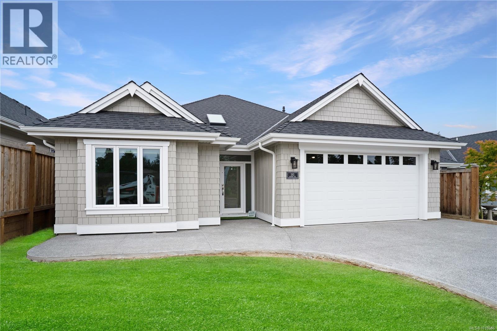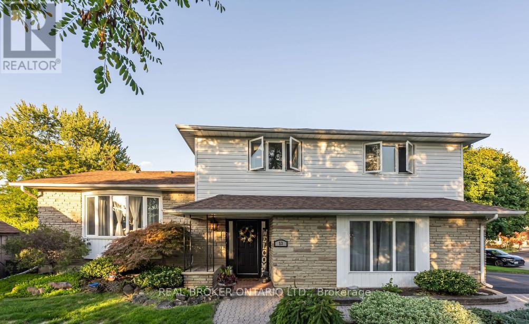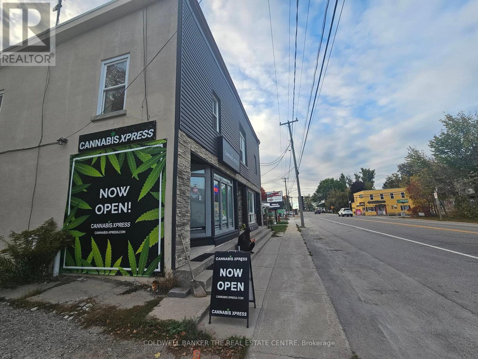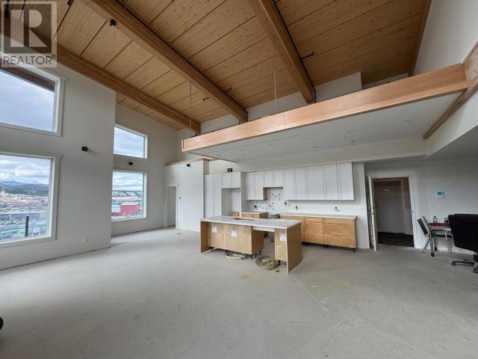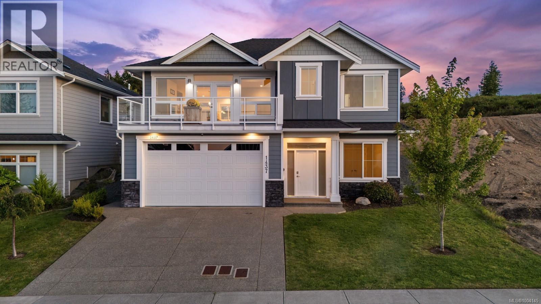240 Shadywood Crescent
Huron-Kinloss, Ontario
New home construction that is proudly being introduced by Cailor & Co. Homes and Fiori Designs. This home to be built will feature over 2000sq feet of luxury finishes that will feature vaulted ceilings in the great room that opens to an executive style kitchen in the heart of the home. This design and floorplan will allow for Split living lifestyle with the entire master suite featured on the north side of the home, and the other 2 bedrooms and full bathroom on the south side. Home will feature a full unfinished basement that the new owners will be able to finish to their taste. This property will include a full 2 car garage, an Optional covered porch, and all of this on a large lot on a quiet street in Point Clark. This home truly will be a dream come true for proud new owners and if your in the market, get in early to select your colours and finishes to truly make it yours. (id:60626)
RE/MAX Land Exchange Ltd.
74018 Babylon Line
Bluewater, Ontario
A great chance to own your own piece of nature in Huron County. 100 Acres is just a few minutes from Bayfield and Ontario's West Coast on Lake Huron. 18.5 workable acres more or less, fronting on the east side of the Babylon Line in Stanley Township. Private lane leads to a well-built 40' x 60' steel span and metal-clad shed with two sliding doors. The property's crowning caveat is 81.5 acres of mixed woodlot more or less, to call your own. Hydro is at the road. First time offered by long-time owners. Sale amount will be subject to HST. (id:60626)
Royal LePage Heartland Realty
6531 King Road
King, Ontario
Opportunity in growing Nobleton. Brick Bungalow on a Prime 96ft x 200ft deep lot with potential severance possibility. Excellent long term tenants will stay or vacate. (id:60626)
Homelife Partners Realty Corp.
371022 Range Road 6-1
Rural Clearwater County, Alberta
Invest in a Lifestyle and a Legacy... The Caroline & District Golf Course presents a rare opportunity to own and operate a beloved 18-hole golf course nestled in the heart of Alberta’s breathtaking West Country. Located just minutes north of Caroline and a short drive from Rocky Mountain House and Red Deer, this property is ideally positioned to attract both local and tourist traffic throughout the golf season. This is a par-70 course that stretches 5,679 yards on 155 acres and is known for its relaxed atmosphere and challenging layout. Supporting the course is a spacious clubhouse (2364.25 sqft) featuring a licensed restaurant and lounge, perfect for hosting tournaments, private events, or casual dining. The property also includes 11 serviced camping stalls (power/eater), providing convenient accommodations for overnight guests and traveling golfers. There is a sani-dump onsite for guest convenience. Additionally, there is an older 2-storey 1445.75 sqft house with living quarters that offers flexibility for staff housing or potential rental income. Property is not on municipal sewer/water; there is a septic system and 2 drilled wells. Whether you're a golf enthusiast, savvy investor, or entrepreneur seeking to create a destination retreat, the Caroline & District Golf Course offers exceptional potential for both return on investment and a rewarding lifestyle. With deep roots in the community, this property offers the chance to continue the legacy of a cherished local golf course.. (id:60626)
RE/MAX Real Estate Central Alberta
1504 Bridge Road
Oakville, Ontario
Endless opportunity awaits, welcome to this beautifully cared-for bungalow offering over 1,600 square feet of versatile living space across two levels. Whether you're a family looking for comfort, a downsizer craving ease, or a buyer ready to create something truly your own, this home delivers the perfect canvas. Set on a generous lot in one of Oakville's most desirable neighbourhoods, this property is an incredible opportunity for builders, renovators, or anyone with vision or simply move right in. The main floor features a bright, open layout with seamless flow between the kitchen, dining, and living areas - ideal for entertaining or relaxed everyday living. Enjoy quiet mornings on the private front porch or unwind in the backyard surrounded by mature trees and lush perennials for total privacy. The main-floor primary bedroom opens to a two-level deck with a vine-covered pergola, creating the perfect spot for coffee, cocktails, or enjoying a dip in the hot tub. The lower level adds plenty of flexibility with a large rec room (gas line ready for a future fireplace), a spacious office or potential bedroom, and a convenient 3-piece bath. With pot lights and generous natural light, this home feels warm and welcoming throughout. A detached garage provides excellent storage and parking, and the property has been lovingly maintained, ready for its next chapter. Located just minutes from Bronte Harbour, Coronation Park, and Downtown Oakville, with easy access to trails, shopping, and highways, this home combines potential, privacy, and prime location. Your chance to make this bungalow your own has arrived. (id:60626)
Century 21 Miller Real Estate Ltd.
18 Testa Street
East Gwillimbury, Ontario
Discover this stunning 4-bedroom all-brick home on a generous half-acre lot, ideal for multi-generational living! Just minutes from Highway 404, this beautifully designed residence has dark hardwood flooring throughout the main living areas, a spacious open-concept kitchen, elegant coffered ceilings in the family room, and a custom staircase. Upstairs, enjoy the convenience of a second-floor laundry room and a primary bedroom complete with a 5-piece ensuite and a closet, plus three additional spacious bedrooms. The fully finished lower level features a self-contained in-law suite with its own bedroom, living area, kitchenette perfect for extended family or guests and an additional recreation room which is great for entertaining or gaming. Other features include a cold cellar, rear deck, beautiful front walkway and mature privacy hedge surrounding the yard. (id:60626)
RE/MAX Prime Properties
10575 287 Street
Maple Ridge, British Columbia
Newly created NOT IN ALR 5.44-acre parcel of selectively treed bare land, which offers the perfect blend of tranquility and convenience. In this peaceful and private setting on a quiet road, there is endless opportunity to build your dream home. Despite its secluded feel, this property is only minutes away from essential city amenities, as well as local lakes and recreational areas. Seize the chance to embrace the best of both worlds - rural serenity and urban convenience. (id:60626)
RE/MAX Lifestyles Realty
54 Station Road
Caledon, Ontario
Welcome to this charming detached bungalow located in the highly sought-after Bolton West Hill area! Offering over 1,700 sq ft of total living space, this 2+1 bedroom home features a spacious and functional layout perfect for families or downsizers. Enjoy the convenience of two full bathrooms on the main floor plus an additional 3-piece bath in the finished basement. The large, eat-in kitchen boasts ample storage and a walkout to a private deck - ideal for relaxing or entertaining. Situated on a fully fenced lot, the backyard offers privacy and room to enjoy the outdoors. Don't miss your chance to own in one of Bolton's most desirable neighborhoods! (id:60626)
Royal LePage Credit Valley Real Estate
4774 8th Concession Rr3
Windsor, Ontario
Welcome to this beautifully maintained 3 plus 1-bedroom, 2-bathroom home nestled on a 1.1-acre lot. Offering the perfect blend of space, comfort, and convenience, this property is ideal for families seeking a peaceful retreat just minutes from city amenities. ( Possible severance with double wide large frontage) Step inside to discover a warm and inviting main floor featuring three spacious bedrooms, two full bathrooms. The finished basement adds even more versatility, offering an additional bedroom with a large walk-in closet - perfect for guests or a private primary suite. Enjoy a beautifully landscaped yard and a large 40 x 40 block-constructed outbuilding (PLUS DOUBLE ATTACHED GARAGE) providing endless opportunities for a workshop, storage, or hobby space - a rare find within city limits. Located in desirable Maidstone, this property combines the tranquility of country living with quick access to schools, shopping and highways. Dont miss out on this exceptionally unique opportunity (id:60626)
Deerbrook Realty Inc.
2372 Demamiel Dr
Sooke, British Columbia
Introducing the West Coast Pristine Home you’ve been waiting for in the desirable SunRiver Estates. This home immediately impresses with its curb appeal and welcoming front entrance. The moment you step inside, you'll be greeted by a spacious and inviting foyer, 9-foot ceilings, hardwood floors, a cozy gas fireplace, and Sun drenched rooms. The open-concept layout is perfect for both family living and entertaining, with a charming kitchen, a luxurious separate dining room and French doors opening onto a private, sunny composite deck. Upstairs, you’ll find the serene private master suite tucked away at the back of the home overlooking DeMamiel Creek, offering a tranquil retreat with vaulted ceilings, walk in closet and ensuite bathroom. Both spacious bedrooms have large windows that let in plenty of natural light offering neighbourhood views. Both with oversized closets and a shared Jack & Jill bathroom. A 1-bedroom self-contained suite downstairs adds flexibility. Energy efficient home with 4 tone heat pump offering heating & Air conditioning on all three levels. A double garage and abundant parking, convenience is at your doorstep. Nestled against DeMamiel Creek, the backyard is a private green sanctuary, enhanced by extensive landscaping, custom fencing, and an oversized deck. Enjoy BBQs and outdoor entertaining with exterior lighting, a new covered patio built with Sienna pressure-treated wood and a metal roof, and a striking Sequoia Redwood live-edge countertop. Large double-glazed window frames serene views of the creek and enchanted forest. Located just minutes from Rec Center, nearby forest trails, mountain view beaches, the Sooke Potholes, Whiffin Spit Park, the Government Wharf, and downtown Sooke with shopping, restaurants, schools, and transit close by—this home truly offers the best of West Coast living. (id:60626)
Pemberton Holmes - Westshore
4005 - 15 Lower Jarvis Street
Toronto, Ontario
Spacious Modern 2 Bedroom, 2 Bathroom Condo Corner Unit with Oversized Balcony in Downtown Waterfront. Welcome to your new home in the heart of Toronto's vibrant downtown waterfront community! This beautiful condo offers 964 sqft of beautifully designed living space with an expansive wrap around 440 sqft balcony perfect for entertaining or enjoying your morning coffee with a view. This bright and modern unit features an unobstructed view from the 40th floor, an open-concept layout, hardwood floors, upgraded contemporary finishes, and floor-to-ceiling windows that fill the space with natural light. The sleek kitchen is equipped with high-end full size Miele appliances and stylish cabinetry. Located in front of Sugar Beach just steps from the TTC, this prime location offers unmatched convenience and access to the city's best dining, shopping, and entertainment.Included with the unit are two designated parking spaces and a secure storage locker. Don't miss this opportunity to live in one of Torontos most desirable new developments! (id:60626)
Property.ca Inc.
30 Roche Street
St. John's, Newfoundland & Labrador
Welcome to 30 Roche Street, an exceptional residence where craftsmanship meets warmth and character. The first home built on Roche Street, this historic property offers an attached garage, a three-car driveway, and an oversized lot. In 2019, the home underwent a major renovation featuring an architecturally designed extension that includes a spacious mudroom, an artisan kitchen, and a private primary suite. Inside, natural light, open space, and craftsmanship take center stage. Designed in collaboration with architect Chris Bowes, the main living area features a vaulted ceiling and a wood-burning insert fireplace. The custom kitchen, hand-built by Beaver Brook Designs from rich Quebec Walnut, showcases a spacious island, solid-surface countertops, and premium KitchenAid appliances. Recent 2025 refinishing by Cherrynook introduced additional custom kitchen built-ins, along with a redesigned mudroom, front entrance, and TV room, featuring integrated seating and storage. The primary suite is a serene retreat, where warm wood accents frame the windows and vaulted ceiling. A private door opens to the rear patio, creating a seamless indoor-outdoor connection. Two additional bedrooms are bright and functional, and the shared bathroom offers a double vanity and a bathtub/shower combo. Downstairs, the developed basement includes a modern laundry room, a half bath, and a gym area with rubber and turf flooring. As per the seller's direction, offers to be presented Sunday, Nov 9, @ noon. Please leave open until 5 pm. (id:60626)
Keller Williams Platinum Realty
1057 Bathurst Street
Toronto, Ontario
Welcome to 1057 Bathurst Street: A Rare Find in The Annex! Nestled in the heart of Toronto's dynamic Annex neighbourhood, 1057 Bathurst Street offers a rare chance to own a charming semi-detached home with incredible potential. This 3+1 bedroom, 2-bathroom residence, originally built in the early 1900s, spans over 1,400 sq. ft. and is brimming with opportunity. It's perfect for first-time buyers, investors, developers, or anyone drawn to this sought-after area. The main floor features a bright and welcoming living space, along with a functional kitchen that opens directly to a private, fenced backyard. It's ideal for outdoor entertaining or quiet relaxation. Upstairs, you'll find three well-proportioned bedrooms and a 4-piece bathroom, offering comfort and flexibility for families or guests. You can move in and gradually make it your own, renovate to create your dream home, or explore the potential for a multi-unit conversion. The layout and location provide an ideal canvas for your vision. Located just steps from Bathurst Station, you'll enjoy unbeatable access to TTC transit along with a vibrant mix of restaurants, cafés, local shops, and everyday essentials. Christie Pits Park, the University of Toronto, and the lively buzz of Bloor Street are all within walking distance. Looking for an even bigger opportunity? The adjacent property at 1059 Bathurst Street is also available. Imagine the potential of combining both lots to create a truly exceptional urban residence or investment. Don't miss out. Explore the interactive virtual tour and see the potential for yourself! (id:60626)
Right At Home Realty
395443 2 Concession
Chatsworth, Ontario
Set on 12.6 private acres, this beautifully maintained 3-bedroom, 4-bath bungalow offers a perfect blend of country charm and modern convenience. With 1,470 sq. ft. of main floor living space, plus a full finished basement and multiple outbuildings including a insulated and heated 24' X 36' shop, this property is ideal for those seeking privacy, space, and quality craftsmanship. The open-concept main floor features hardwood throughout and a vaulted ceiling in the living room with a large window that fills the space with natural light. The dining area includes patio doors leading to the backyard deck, while the kitchen offers granite countertops, a peninsula, and built-in appliances. The primary bedroom includes a 3-pc ensuite, walk-out to the deck, and a generous closet. Two additional bedrooms, a 4-pc bath with double sinks and skylight, a 2-pc bath, and convenient main-floor laundry complete the level. The finished basement provides inside access to the garage, a spacious family room with an airtight woodstove (plus propane line option), storage and utility rooms, and an additional 2-piece bathroom. The home is wired for speakers throughout. An attached insulated and heated 2-car garage (26' x 21') complements shop that features a woodstove-perfect for hobbies, storage, or a home-based business. The yard includes multiple storage sheds, all with concrete floors. Enjoy outdoor living on the front porch or rear deck surrounded by natural beauty. Additional features include a generator powering all three buildings, a new roof, a partially paved asphalt driveway, and forced-air propane heating with central air. The managed forest acreage provides both tranquility and a property tax rebate, keeping annual taxes around $2,800. Located on a paved road and close to ski hills and snowmobile trails-this property offers the best of rural living with easy access to recreation and amenities. (id:60626)
Royal LePage Rcr Realty
28-30 - 8333 Kennedy Road
Markham, Ontario
Incredible opportunity to own a fully renovated commercial unit in the heart of Langham Square, located on Kennedy Road just north of Highway 407. This prime 1,888 sq ft space offers excellent street exposure on a major arterial road, bringing consistent visibility and traffic ideal for a wide range of professional or retail uses. Over hundreds of thousands of dollars have been invested in top-quality renovations using premium materials and meticulous attention to detail. The interior features bright, modern finishes with private offices and rooms, along with three washrooms: a male washroom, a female washroom with two stalls, and a fully accessible handicap washroom all with automatic lighting for added convenience. The unit is equipped with high-end features including two built-in touchscreen TVs that run Android apps, perfect for meetings and presentations. It also offers three HVAC systems with smart thermostat control, app-controlled built-in speakers, remote-controlled blinds with scheduling features for energy efficiency, and a Hyper Filter air system for enhanced indoor air quality. Security is built-in with a NER camera system offering remote access and no monthly fees. A safeguard feature on the entry door allows ventilation without compromising security. A full sprinkler system throughout provides added safety and code compliance. Direct entrance from indoor parking allows convenient access to the unit especially valuable during inclement weather and ample additional parking is available in the plaza for staff and clients. Zoned MU-FD, the unit allows for a wide variety of uses, including art gallery, business office, dental office, commercial school, financial institution, daycare centre (no playground), medical office, personal service establishment, pet services, restaurant, retail store, fitness centre, veterinary clinic, and service or repair business. (id:60626)
Enso Realty Inc.
131 Rourke Line
Lakeshore, Ontario
THIS CUSTOM TWO STOREY HOME IS NEAR COMPLETION. PLEASE SEE SCHEDULE A OFFERING ITEMS TO COMPLETE AS WELL AS LIST OF FEATURES. CLOSE TO BEACH, EC ROW EXPRESSWAY, WALK TO WATERS EDGE IN 2 MINS, WALK TO BELLE RIVER PIER IN 10 MINS. NEW HOME NOT IN SUBDIVISION THIS 4+2 BEDROOM HOME IS READY FOR YOUR FINISHED TOUCHES. SEE VIRTUAL TOUR TO SEE ALL ROOM SIZES AND LAYOUT OR CALL ME FOR PERSONAL VIEWING. RENTAL FURNACE & A.C WILL BE PAID OUT (id:60626)
Century 21 Teams & Associates Ltd.
703 - 90 Orchard Point Road
Orillia, Ontario
Top 5 Reasons You Will Love This Condo: 1) Luxurious penthouse situated on the 7th floor showcasing over $100,000 in custom high-end finishes, featuring two private balconies with breathtaking water views from every window 2) Enjoy 10' ceilings, 8' premium doors, upgraded trim and baseboards, crown moulding, and rich hardwood flooring throughout for a truly sophisticated feel 3) Outfitted with Hunter Douglas PowerView motorized blinds, stainless-steel KitchenAid appliances, and a new LG washer and dryer (with a 5-year warranty) for the ultimate comfort and convenience 4) Discover the chef-inspired Kitchen boasting sleek granite countertops, a rare gas stove, and a built-in gas hook-up on the balcony for effortless outdoor cooking and entertaining 5) Added benefit of two storage lockers and two parking spaces, including a wide premium spot located close to the elevator for easy access. 1,467 fin.sq.ft. *Please note some images have been virtually staged to show the potential of the condo. (id:60626)
Faris Team Real Estate Brokerage
6485 Concession 8
Tecumseh, Ontario
Rare opportunity to own 4.67 acres minutes from Windsor. This property is fully fenced with security gate at entrance. Large side split finished on all 4 levels, featuring 4 bdrms, 2 baths, open concept kitchen, dining rm, family room and 4th bdrm (currently set up as hair salon). The 4th level offers another living space or storage area, laundry and utility rm. Huge outbuilding with endless possibilities, cement floor throughout. Previously used as a machine shop and horse stable. With a bit of work, it could easily be turned back into a stable with small indoor arena. Exclude 2 a/c units in outbuilding. (id:60626)
Vision Realty Local Inc.
612 Rainbow Way
Parksville, British Columbia
This is the las single detached home in Windward-Estates.ca! Exceptional location offering sunny south facing rear yard that staddles two roads making this a very unique location with other benefits. Discover the beauty of Windward Estates situated in the sought-after area of Parksville B.C, & developed by Windward Construction. The community is a charming, friendly, & relaxed place to call home in the south-central coast of eastern Vancouver Island. Windward Estates is located within walking distance to restaurants, amazing beaches, schools and walking trails. This home is ready to be purchased & comes with a 2-5-10 year new home warranty & is just over 1830Sq.Ft + 440 Sq.Ft double garage. Offering 3 bedrooms, 2 bathrooms & a complete appliance package; these are great for retirees, young families & downsizers. The home will be beautifully fenced along both sides & rear, in addition to a landscaping package. Premium finishes include; 9 Ft. & 10 Ft. tray ceilings, engineered hardwood floors, 8 Ft. interior doors, quartz countertops in kitchen & bathrooms, high-efficiency gas furnace, HRV system, heat pump w/ cooling & comfort of heated tile floors in the ensuite. Come see Oceanside's newest subdivision today & start choosing your custom plans, finishes & colours. When building with Windward Construction you can expect the best quality builds, finishings & management of your new home. We are in the final phase with the last home now available! This home will not last long. Call today to book your own private tour of the subdivision & show home. For additional information, a complete information package or to view, call or email Sean McLintock PREC* 250-667-5766 / sean@seanmclintock.com (Video/more info available at windward-estates.ca & all data is approximate, must be verified if important, subject to change without notice. Photos are of a similar Windward built home but not exact.) (id:60626)
RE/MAX Professionals (Na)
13 Pine Tree Crescent
Brampton, Ontario
Welcome to 13 Pine Tree Crescent the ultimate Peel Village dream home! Stunning fully renovated 3 bedroom, 3 bathroom detached sidesplit in prestigious Peel Village on one of the most sought-after streets. Oversized lot that is 67' X 122 '. Top-to-bottom upgrades: all new bathrooms (ensuite, main & powder), updated light fixtures, fresh paint and trim & new flooring throughout. Plus all the big stuff like furnace, updated electrical & plumbing. On the lower level you will also find a stunning cedar sauna that is just the beginning. Gorgeous backyard with salt water pool & cabana with outdoor kitchen ideal for entertaining. Move-in ready. Full list of upgrades & renovations uploaded to MLS. Close to schools, amenities & transit. A rare gem in Brampton! (id:60626)
Real Broker Ontario Ltd.
4570 Penetanguishene Road
Springwater, Ontario
Excellent Investment Property. Annual income potential $130,000. Three Commercial Units On Main plus Two Residential 2 Bedroom Units On Upper Floor (Stores connect to apartments above for perfect live above work opportunity). Tenants Pay TMI and Utilities, Ample Parking for 15 vehicles, Access from busy Penetanguishene Road and also From Martin Street. Roof Updated Approximately 10 Years Ago, Some Windows Replaced, Kitchen upgraded, Furnace Replaced In 2018 (Rental). Large backyard with BBQ and picnic table and space can be fenced. Room to build a shed. Building Approximately 4,600 Square Feet. Conveniently located 2 minutes drive from Highway 400 and exit 93. Minutes to Horseshoe Value, Mount St Louis Moonstone Resort, and other ski resorts. A short drive to Awenda, Muskoka, Orr Lake, Georgian Bay Islands, Balm Beach, Midland, Penetanguishene, Innisfil, Barrie, Elmvale, Orillia, Wasaga, Lake Simcoe, 1-hr from Toronto, and more. (id:60626)
Coldwell Banker The Real Estate Centre
605-2240 2nd Avenue
Whitehorse, Yukon
605- 'THE LOFT' Penthouses are available now! Architectural innovation paired with a thoughtful and modern design. Showcased by 20' vaulted ceilings with exposed beams, dramatic 2-story windows providing an abundance of natural light and a large wrap-around deck with jaw-dropping views. This south-west facing unit located on the top floor comes with air conditioning and offers a spacious, open concept layout with 2 bedrooms and 2 full bathrooms. Purchase includes a design consultation with the developer to select finishing options to customize to your aesthetic! Situated just a few steps away from grocery stores, coffee shops, restaurants, the Yukon River walking trails and the community events at Shipyards Park. Also includes exterior amenity space and underground parking. (id:60626)
Coldwell Banker Redwood Realty
1437 Crown Isle Blvd
Courtenay, British Columbia
Designed with both family living and entertaining in mind, this stunning 4-bed, 3-bath home offers spacious functionality and luxurious finishes throughout. Whether you're a growing family or empty nesters looking for room to host guests, the versatile layout, including a large rec room, adapts perfectly to your needs. (Pool can be removed and grass added). A level walkout from the main floor seamlessly connects the interior to the backyard featuring an in-ground pool and a fully equipped outdoor kitchen, making it ideal for summer BBQs and outdoor entertaining. High-end features include 9-foot ceilings on both levels, a striking 10-foot tray ceiling in the great room, quartz countertops, wide-plank engineered hardwood floors and picturesque mountain views. The 3-car garage provides space & storage. The primary suite offers a spacious walk-in closet with custom built-ins, while the luxurious ensuite boasts heated tile floors, a double vanity, deep soaker tub, & a tiled walk-in shower. (id:60626)
Engel & Volkers Vancouver Island North
118 Highland Drive
Oro-Medonte, Ontario
Welcome to 118 Highland Drive, Oro-Medonte. Discover the charm and craftsmanship of this stunning log home in the heart of Horseshoe Valley. Featured in the movie The Christmas Chronicles starring Kurt Russell, this home radiates warmth and comfort, complemented by award-winning landscaping and a breathtaking 3-tier pond a tranquil highlight of the property. Step inside to a spacious foyer with tile flooring which leads into a cozy yet expansive rec room with rich hardwood floors. This level also features a beautiful wet bar, a comfortable bedroom, and a 4-piece bathroom, ideal for entertaining or hosting guests.The open-concept main floor is designed for modern living. The kitchen dazzles with granite countertops, stainless steel appliances, and a breakfast bar, flowing effortlessly into the dining and living room. A walk-in pantry with a built-in freezer and second fridge provides exceptional storage, while a stylish powder room completes this level.The second floor offers two generously sized bedrooms, each with its own ensuite. The primary suite boasts a walkout to a private balcony overlooking the backyard and includes a convenient laundry area. A bright office space and soaring cathedral ceilings with wood beams enhance the airy ambiance of the home.The heated garage, complete with an entertainment room above, blends utility with style. Outdoor living is equally impressive, with multiple walkouts to covered porches, including a wrap-around porch and private balconiesperfect for soaking in the peaceful surroundings. You will love the cleanliness and efficiency of the water radiators and in-floor heating, ensuring consistent warmth and a clean, comfortable atmosphere throughout.Situated just one minute from Vetta Nordic Spa, five minutes from Horseshoe Valley Resort, and close to Craighurst amenities and major highways, this property offers a harmonious blend of natural beauty and unmatched convenience. (id:60626)
RE/MAX Hallmark Chay Realty Brokerage

