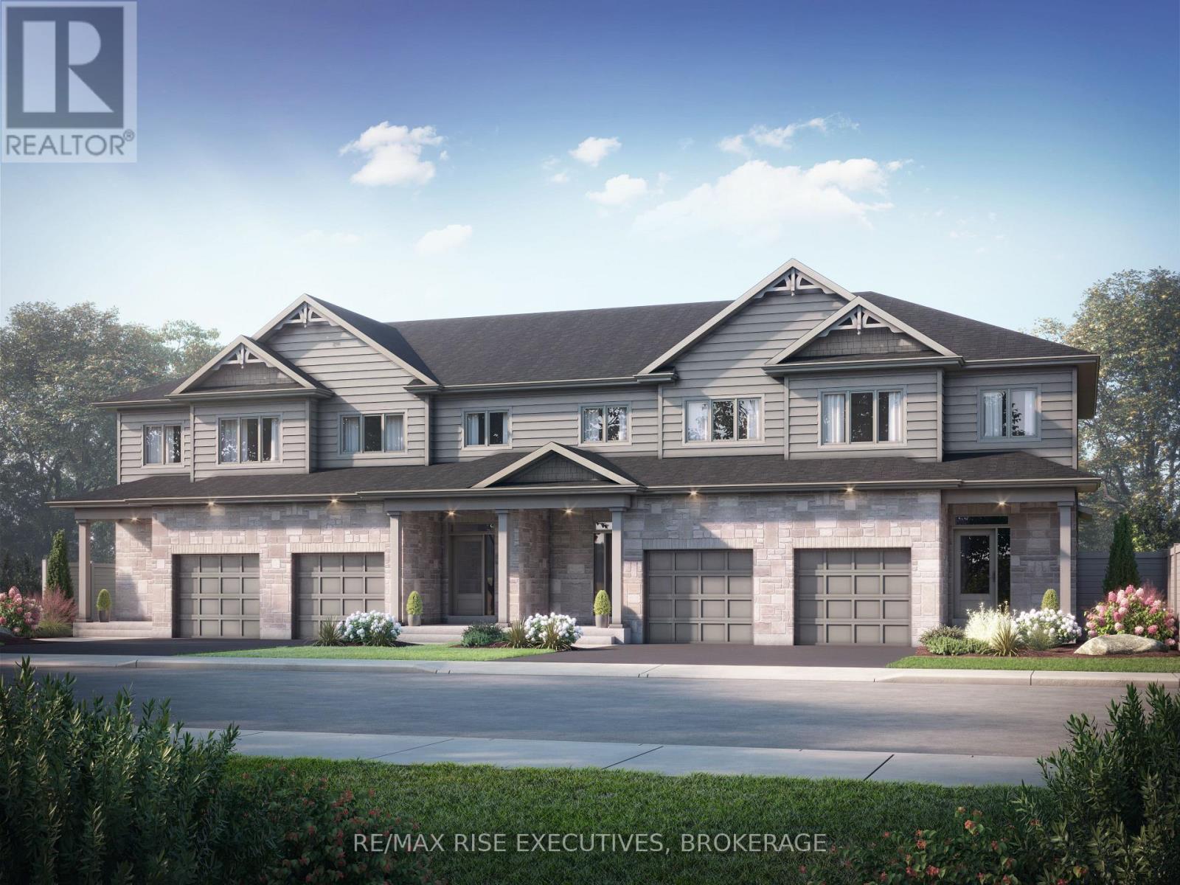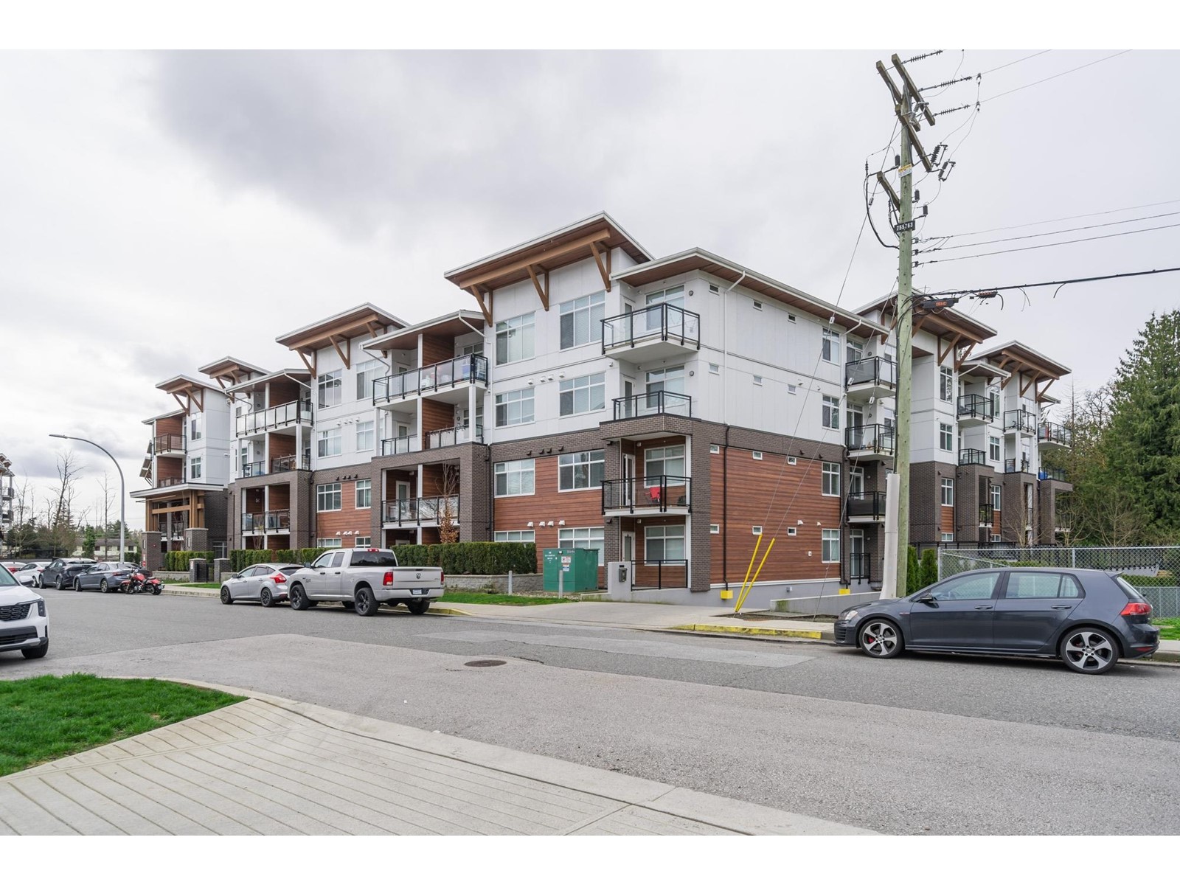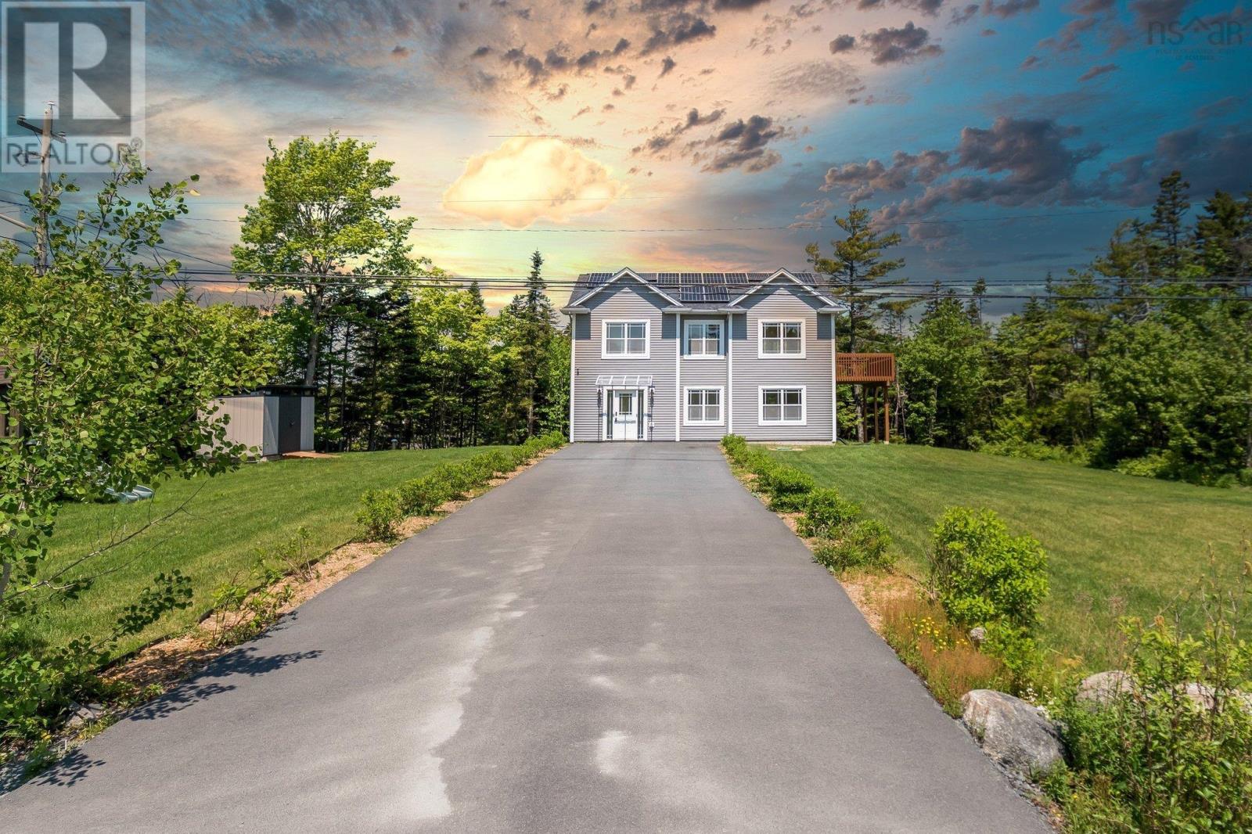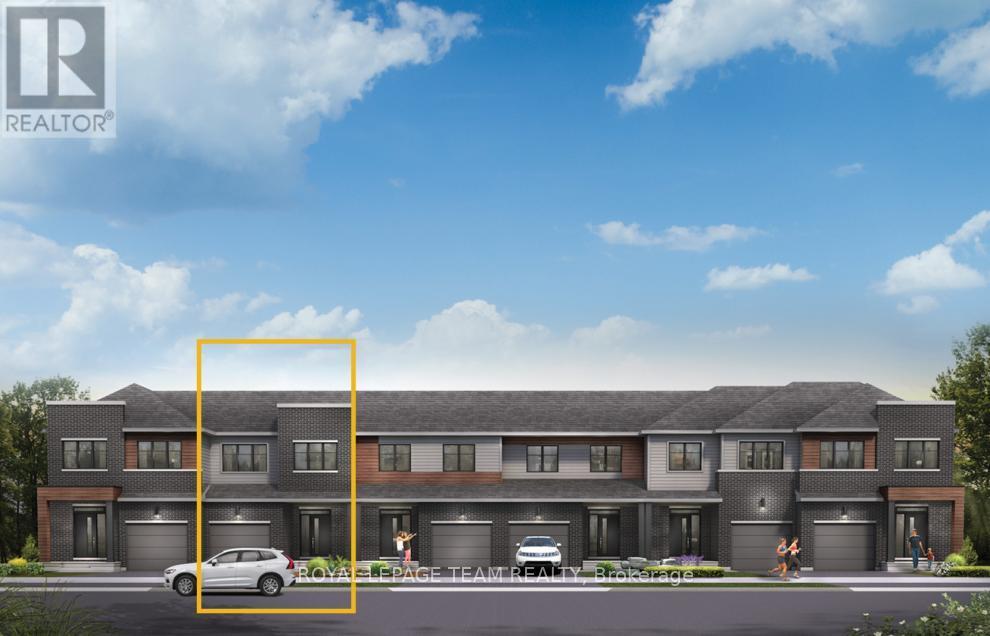1545 Scarlet Street
Kingston, Ontario
Under construction now from CaraCo, the Hamilton, an executive townhome offering 1,400 sq/ft, 3 bedrooms, 2.5 baths and unique individual driveway. Ideally located in popular Riverview, this open concept design features ceramic tile foyer, laminate plank flooring and 9ft wall height on the main floor. The kitchen features quartz countertops with a large centre island, pot lighting, built-in microwave and walk-in pantry. Spacious living room with pot lighting, a corner gas fireplace and patio doors. 3 bedrooms up including the primary bedroom with double closets and 3-piece ensuite bathroom. All this plus quartz countertops in all bathrooms, main floor laundry/mud room, high-efficiency furnace, HRV and basement bathroom rough-in. Make this home your own with an included $10,000 Design Centre Bonus! Ideally located in popular Riverview, just steps to new Riverview Plaza and close to parks, schools, downtown, CFB and all east end amenities. Move-in Sept 29, 2025. (id:60626)
RE/MAX Rise Executives
227 5415 Brydon Crescent
Langley, British Columbia
Discover this stunning 2-bedroom, 2-bathroom CORNER UNIT in the heart of Langley, offering a spacious floor plan with an abundance of natural light. Located on the 2nd floor in a quiet, well-maintained building, this modern 2021-built condo features sleek finishes and contemporary design. Enjoy the serenity of nearby walking trails while being just minutes from shopping, dining, and all essential amenities. Perfect for those seeking a blend of convenience and tranquility, this home is a must-see! (id:60626)
Advantage Property Management
1366 4th Avenue W
Owen Sound, Ontario
Have you thought of becoming a property investor? This legal triplex may be just what you are looking for! With newer windows, furnace and appliances as well as ample private parking this property has it all. Take over for the current landlord or move into a unit and manage onsite! 3 clean bright units, a studio, a 3 bed and a 1 bed. The tenants in the back unit removes snow, cuts grass and takes care of the garbage so all the heavy lifting is set up for you. Call your local REALTOR and book a showing today! (id:60626)
Royal LePage Rcr Realty
247 Pinetree Crescent
Hammonds Plains, Nova Scotia
Welcome to 247 Pinetree Crescent in Hammonds Plains a welcoming, move-in ready home offering comfort, style, and meaningful updates throughout. Bathed in natural light, the home features a cozy layout and a modern kitchen with all appliances included. The ductless mini-split heat pump ensures year-round comfort in every season. Since 2021, the property has seen excellent upgrades. In 2022, the driveway was paved and landscaping professionally completed enhancing both function and curb appeal. A lush green lawn, storage shed, and kids play area create a yard thats perfect for relaxing or enjoying family time. Step out onto the spacious deckan ideal spot for outdoor dining, morning coffee, or evening unwinding. Inside, the home was freshly painted and received brand new flooring on the main level in June 2025, adding a clean, modern feel. A new washer was added in 2024, and solar panels are already in placean energy-efficient bonus that supports long-term savings in rising utility conditions. Whether youre planning your next move or stepping into homeownership, this home delivers lasting value in one of Hammonds Plains most desirable neighbourhoods. Book your private viewing today with your agent and see how easily it could become yours. (id:60626)
Exit Realty Specialists
702 Kingswood Terrace Lot# 39
Kelowna, British Columbia
Discover an exceptional building opportunity in the prestigious community of the Estates at University Heights. This 0.25-acre prime lot is perfect for a walk-out rancher or two storey with basement design and offers generous space for a triple garage and pool .Enjoy breathtaking views of the valley, city, mountains, forest and Okanagan Lake. The community is truly special, with the esteemed Aberdeen Hall Preparatory School and the University of British Columbia's Okanagan campus just a short distance away.Okanagan Golf Club, Kelowna Springs Golf Course, and the Kelowna International Airport are only minutes by car. Hiking trails, a children's park and additional common green space are located within the community. For those who enjoy cycling, the Okanagan Rail Trail is minutes away. To make building your dream home even easier, Ovation Homes, a trusted local builder, offers comprehensive, in-house services for both building plans and interior design—an invaluable benefit rarely offered by other builders. This complimentary service ensures a seamless process from start to finish, helping bring your vision to life while adding significant value to your purchase in The Estates at University Heights. As residents of the community, Ovation Homes takes immense pride in working with you to perfect every detail, ensuring your vision becomes a reality. (id:60626)
Unison Jane Hoffman Realty
92 Tarington Way Ne
Calgary, Alberta
| 1400+ SQFT | Brand New Appliances | 3 Bedrooms | Finished Basement | Oversized 24x24 Insulated Garage | Built-in Gas Fireplace | Central A/C | Oversized Deck | Storage Shed | Traditional Lot |Welcome to 92 Tarington Way NE, a beautifully maintained 2-storey home in the heart of Taradale. Offering over 1,400 sqft of functional living space above grade and a fully finished basement, this home is perfect for families, first-time buyers, or investors. The main floor welcomes you with a bright, open layout featuring a cozy built-in gas fireplace and a modern kitchen equipped with brand new stainless steel appliances for the next homeowner. Upstairs, you'll find three generously sized bedrooms and a full bath, providing plenty of space for comfort and privacy. The finished basement adds versatile living space—ideal for a rec room, home office, or gym setup.Enjoy outdoor living with an oversized 24' x 24' insulated garage, a massive deck for entertaining, and a private backyard complete with a convenient storage shed—all on a traditional lot. Central air conditioning ensures comfort all summer long. Located on a quiet, family-friendly street with easy access to parks, schools, shopping, public transit, and major roadways, this home offers unbeatable value and functionality. Don’t miss your chance to own this fantastic property—schedule your private showing today! (id:60626)
Urban-Realty.ca
414 Buckthorn Drive
Kingston, Ontario
LIMITED TIME BONUS: $25,000 Quick Close Rebate from CaraCo! Ready to move in 'The Hamilton' by CaraCo is an executive townhome, with no rear neighbours, offering modern comfort and upscale finishes in Kingston's sought-after Woodhaven community. Step inside 1,400 sq/ft of thoughtfully designed living space featuring 3 spacious bedrooms and 2.5 stylish bathrooms. The main floor boasts 9-ft wall height, wide plank laminate flooring, a ceramic tile foyer/powder room, and an open-concept layout perfect for entertaining. The spacious kitchen comes equipped with quartz countertops, a large centre island with an extended breakfast bar, walk-in pantry, built-in stainless steel microwave, and pot lighting. Unwind in the bright living room with a gas fireplace, pot lights, and sliding patio door leading to your backyard. Upstairs, discover a generous primary bedroom with double closets and beautiful ensuite showcasing a 5-ft tiled shower. Two additional bedrooms and a full 4-piece bathroom offer plenty of space for family or guests. Enjoy added convenience with a main floor laundry/mudroom off the garage, high-efficiency gas furnace, HRV, and basement bath rough-in. All this plus the bonus package including central air conditioning, garage door opener, and extended kitchen island breakfast bar. Located just steps from parks, a brand new school, and all west-end amenities. Don't miss out this exceptional home won't last long with this exclusive $25,000 rebate offer! (id:60626)
RE/MAX Rise Executives
416 Buckthorn Drive
Kingston, Ontario
LIMITED TIME BONUS: $25,000 Quick Close Rebate from CaraCo! Ready to move in 'The Hamilton' by CaraCo is an executive townhome, with no rear neighbours, offering modern comfort and upscale finishes in Kingston's sought-after Woodhaven community. Step inside 1,400 sq/ft of thoughtfully designed living space featuring 3 spacious bedrooms and 2.5 stylish bathrooms. The main floor boasts 9-ft wall height, wide plank laminate flooring, a ceramic tile foyer/powder room, and an open-concept layout perfect for entertaining. The spacious kitchen comes equipped with quartz countertops, a large centre island with an extended breakfast bar, walk-in pantry, built-in stainless steel microwave, and pot lighting. Unwind in the bright living room with a gas fireplace, pot lights, and sliding patio door leading to your backyard. Upstairs, discover a generous primary bedroom with double closets and beautiful ensuite showcasing a 5-ft tiled shower. Two additional bedrooms and a full 4-piece bathroom offer plenty of space for family or guests. Enjoy added convenience with a main floor laundry/mudroom off the garage, high-efficiency gas furnace, HRV, and basement bath rough-in. All this plus the bonus package including central air conditioning, garage door opener, and extended kitchen island breakfast bar. Located just steps from parks, a brand new school, and all west-end amenities. Don't miss out this exceptional home won't last long with this exclusive $25,000 rebate offer! (id:60626)
RE/MAX Rise Executives
1750 Pacific Way Unit# 46
Kamloops, British Columbia
Welcome to one of Kamloops’s most sought-after complexes, located in a highly desirable area. From the moment you walk in, you’re greeted by a show home–quality presentation with soaring ceilings in the entryway, creating an inviting and grand first impression. This beautifully updated home features professionally installed hardwood and tile flooring, fresh modern paint, and large trim that perfectly complements the soft, neutral décor throughout.The spacious master bedroom offers a serene retreat, complete with a fully renovated ensuite. Thoughtful touches include a built-in linen closet, soft-close drawers, and a custom drawer designed specifically for your curling iron and blow dryer. The tub is finished with elegant glass doors. Two stylish barn doors add personality to the space and central vac for convenience.The grand entry continues into the living room, where you’ll find high ceilings and a newly installed electric fireplace with a custom accent mantle.Upstairs, the kitchen is both beautiful and functional, boasting updated appliances, soft-close cabinetry, and extended drawer pull-outs to maximize storage and convenience. French doors opens to patio with a gas BBQ hookup—perfect for outdoor dining and entertaining. Furnace and air.c 2024.The fully finished basement offers built-in shelving and a cozy window seat, creating a perfect nook for reading or relaxing. This home that combines modern upgrades with timeless style. All meas. aprox. to be verified by the Buyer (id:60626)
RE/MAX Real Estate (Kamloops)
Lot 161-A 7 Brianna Drive
Lantz, Nova Scotia
Welcome to the latest Homes by Highgate model on Brianna Drive. Another testament to Highgate quality, the "Notting Hill" offers a bright and spacious interior with high ceilings and timeless finishes throughout, effortlessly blending form and function. The main living area will feature an inviting open-concept design, with a large quartz island kitchen, ideal for entertaining. Homeowners will appreciate the versatile den located just off the main living area and the convenient foyer access to the heated attached garage. Upstairs, you'll find three generously sized bedrooms, including a fantastic principal suite complete with a spacious walk-in closet and a luxurious 5-piece ensuite. Ductless heating and cooling provide comfort year-round. Located in the charming community of Osprey Landing in Lantz, this home is just minutes away from family-friendly amenities such as the East Hants Sportsplex, Aquatic Centre, parks, playgrounds, groceries, restaurants, and more. With its clear views, clean air, and wide-open spaces, Osprey Landing offers a way of life that's hard to find elsewhere. Its close proximity to the city (just 45 minutes away) and the airport (just 15 minutes away) allows you to enjoy the best of both worldsa serene lifestyle with easy access to urban conveniences. Don't miss your chance to call this beautiful brand-new house your home. (id:60626)
Parachute Realty
744 Fairline Row
Ottawa, Ontario
Take your home to new heights in the Eagleridge Executive Townhome. A sunken foyer leads to the connected dining room and living room, where families come together. The kitchen is loaded with cabinets and a pantry. The open-concept main floor is naturally-lit and welcoming. The second floor features 3 bedrooms, 2 bathrooms and the laundry room, while the primary bedroom includes a 3-piece ensuite and a spacious walk-in closet. Connect to modern, local living in Abbott's Run, Kanata-Stittsville, a new Minto community. Plus, live alongside a future LRT stop as well as parks, schools, and major amenities on Hazeldean Road. December 9th 2025 occupancy! (id:60626)
Royal LePage Team Realty
87 Dalecroft Crescent
Ottawa, Ontario
Open House - Sunday July 27th (2-4) Welcome to this beautifully maintained, owner-occupied condo nestled on a quiet crescent in the heart of Centrepointe. Featuring a private driveway, interlock walkway, and single-car garage with inside access, this home offers comfort, space, and privacy in a family-oriented neighbourhood. Step inside to a large foyer that opens into a bright and inviting living/dining area with elegant French doors perfect for entertaining. The home is filled with beautiful natural light throughout, enhancing the warmth and charm in every room. The brand-new kitchen includes a breakfast bar and opens to a cozy family room with a fireplace. A convenient powder room with extra storage completes the main floor. Upstairs, enjoy three generous bedrooms, including a primary suite with a walk-in closet and 5-piece ensuite, plus a second full bathroom.The fully finished basement adds even more space with a large recreation room, plenty of storage, and a full bathroom ideal for guests, a home gym, or playroom. The private backyard is perfect for summer barbecues or peaceful mornings outdoors. Located close to parks, bike paths, top-rated schools, and amenities, this bright and welcoming home is truly move-in ready and an ideal place to call home. (id:60626)
Royal LePage Team Realty
















